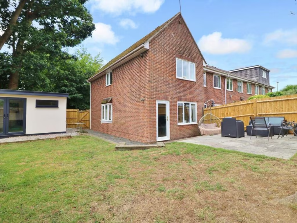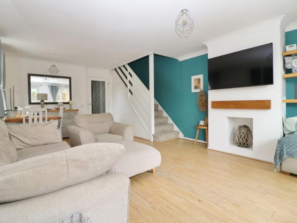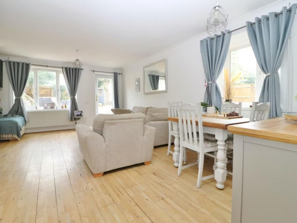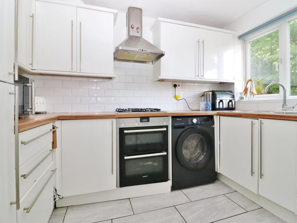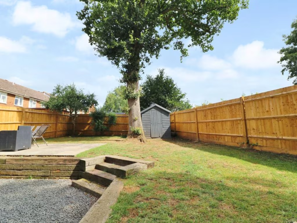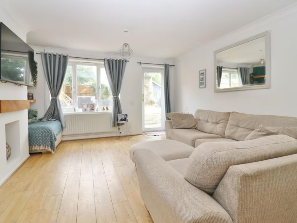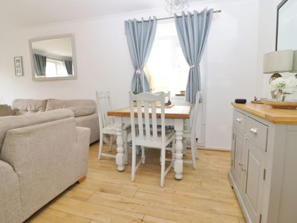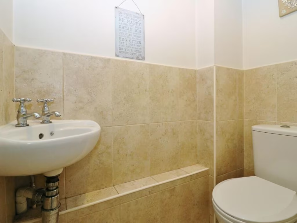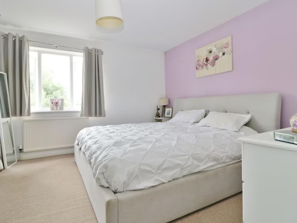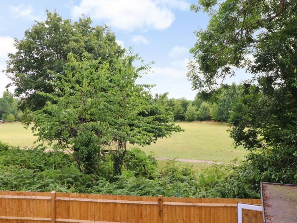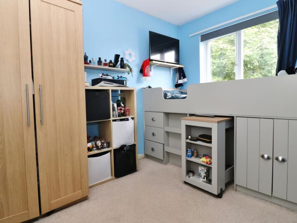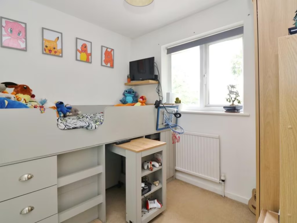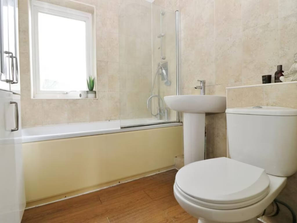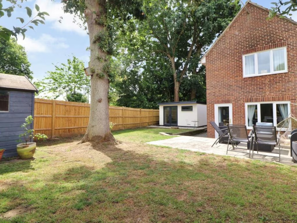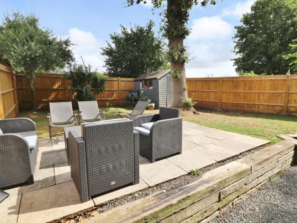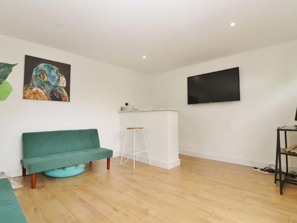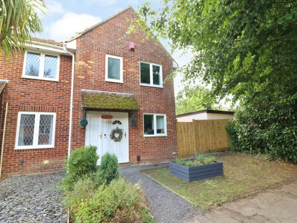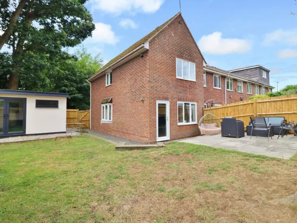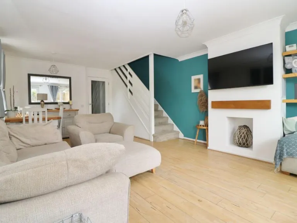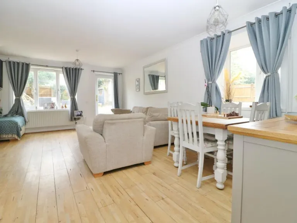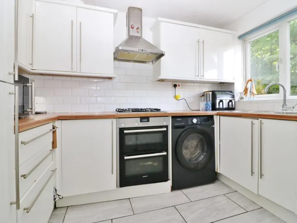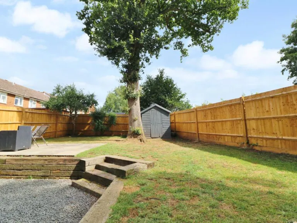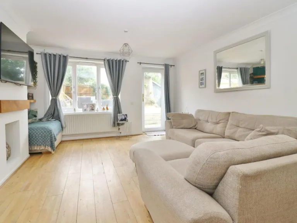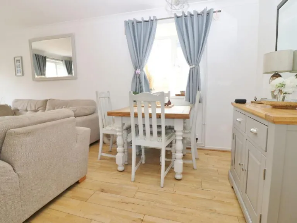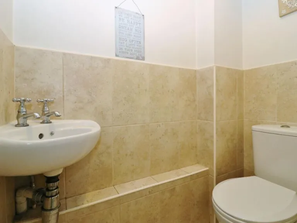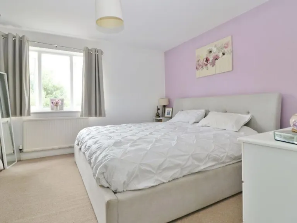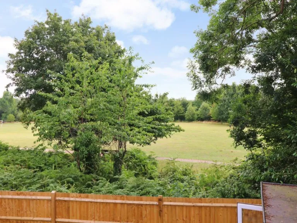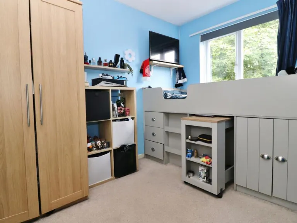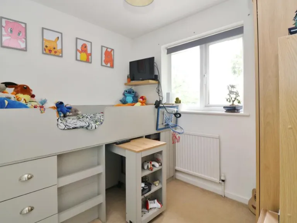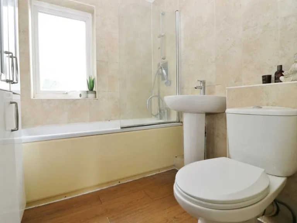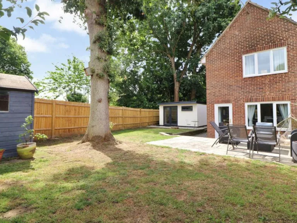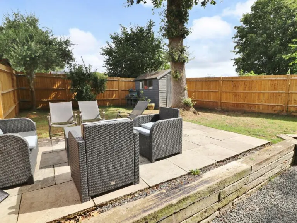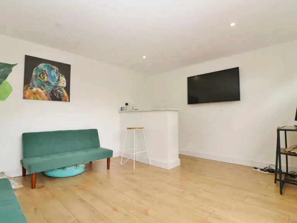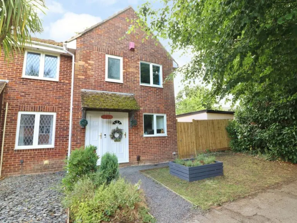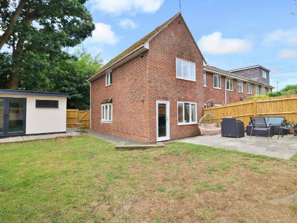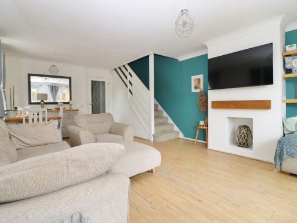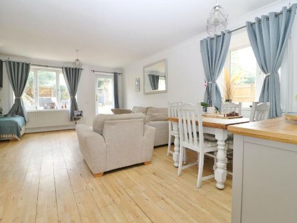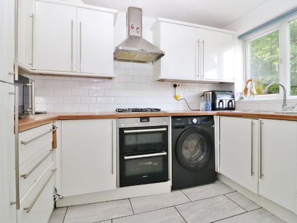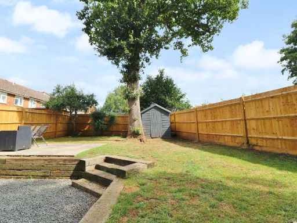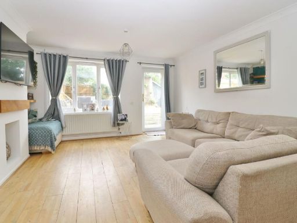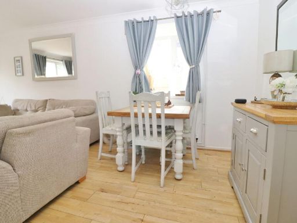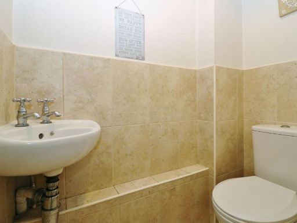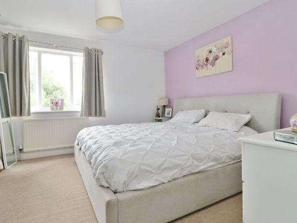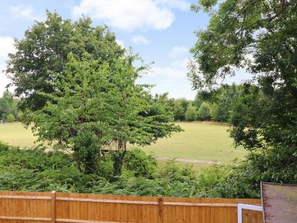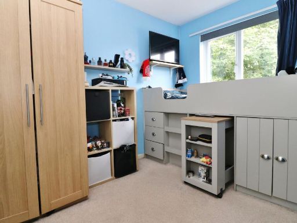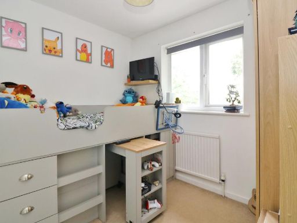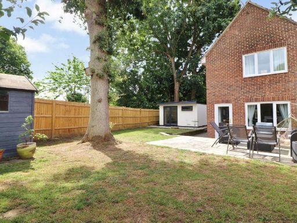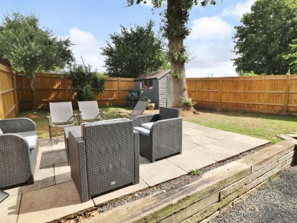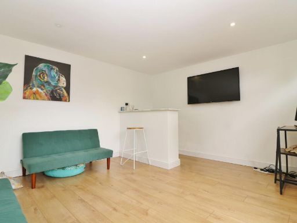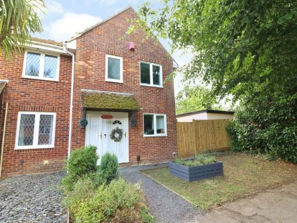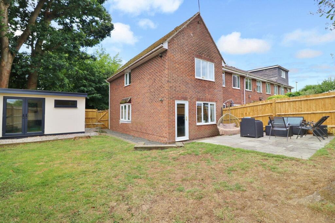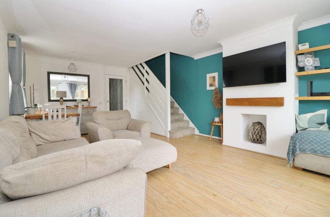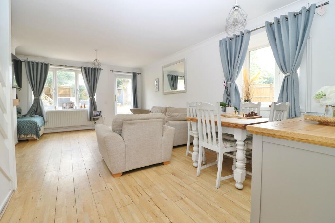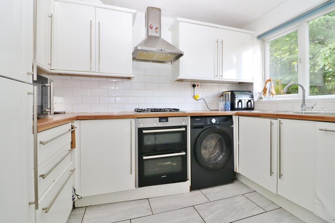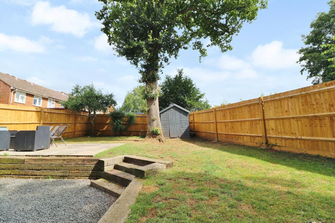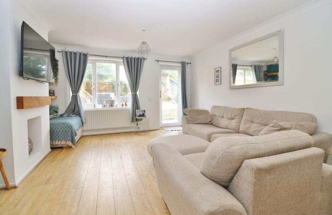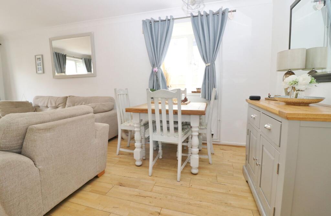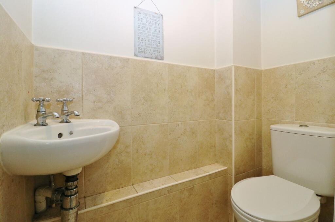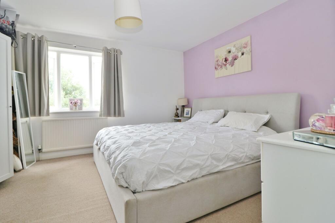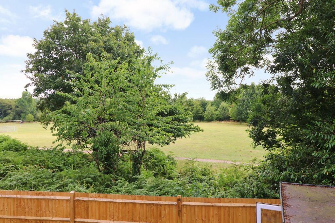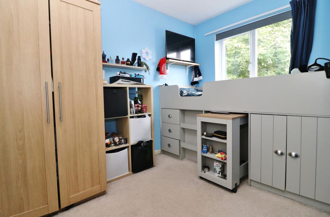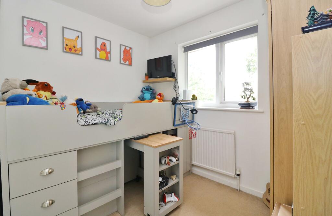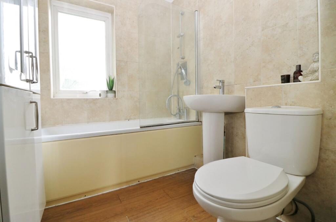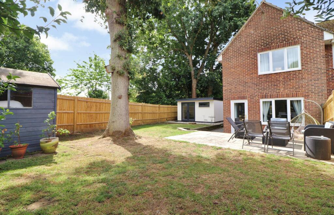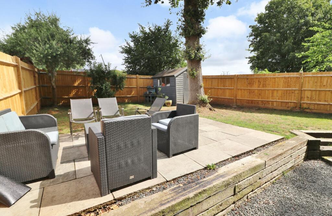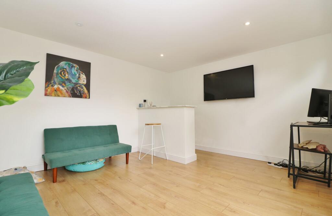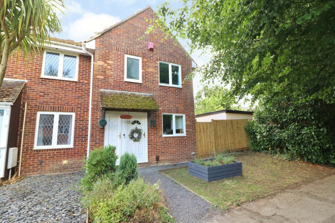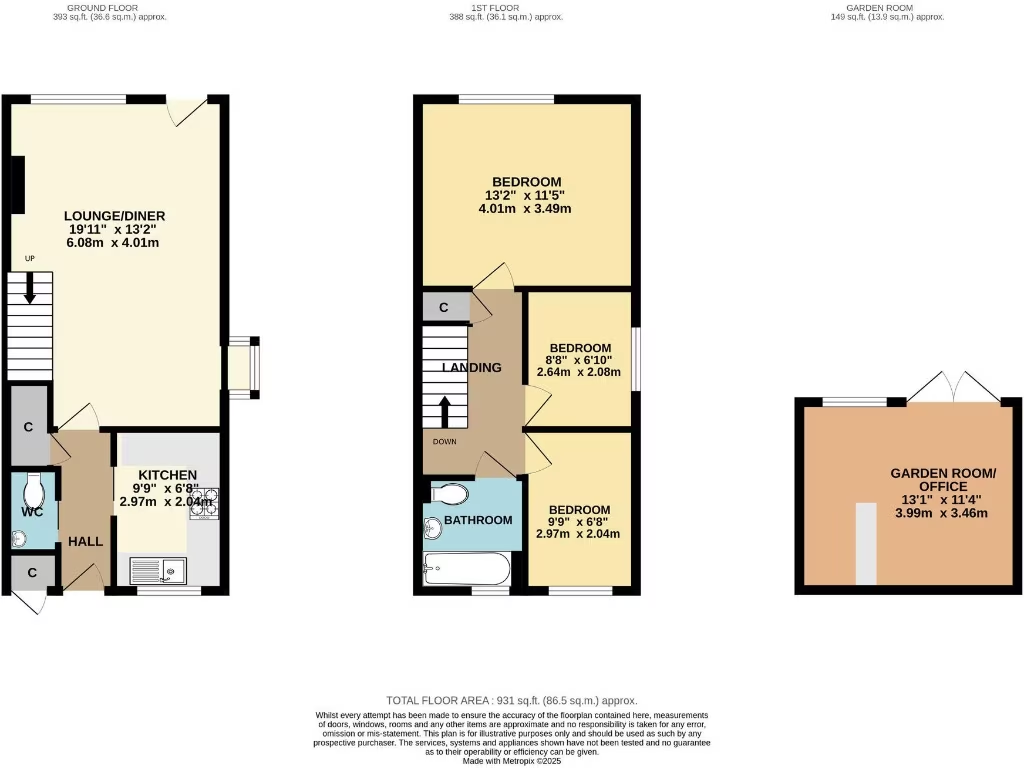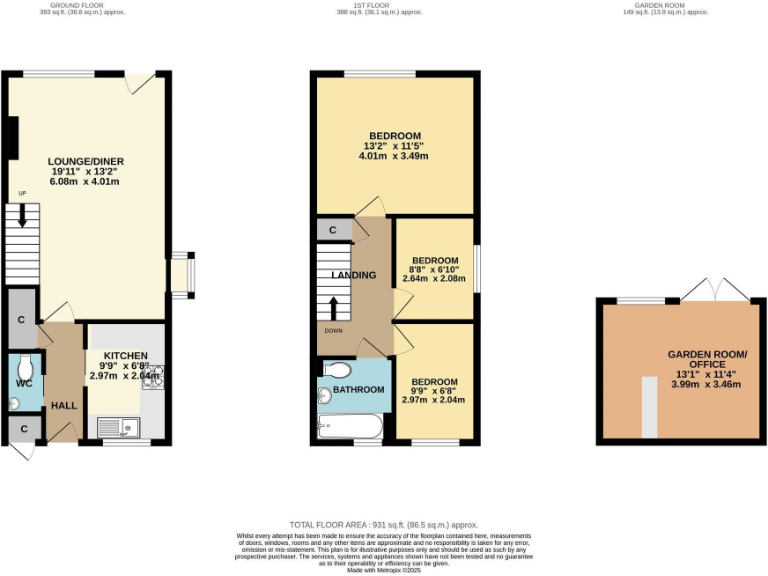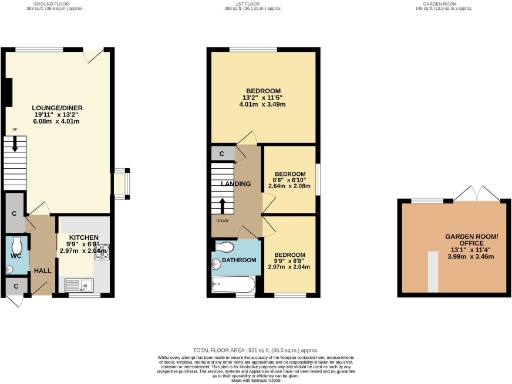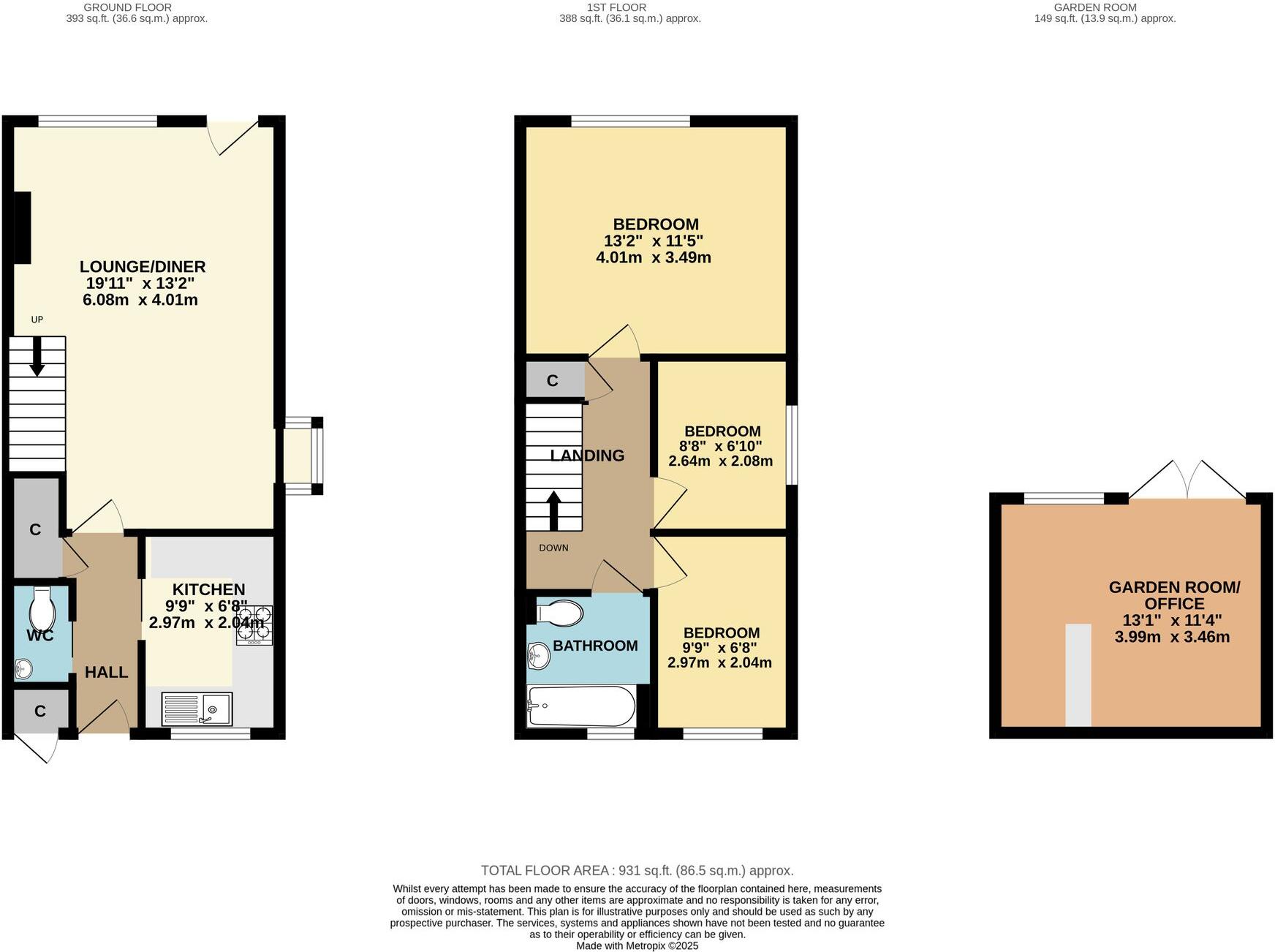Summary - 49 AMBLESIDE BOTLEY SOUTHAMPTON SO30 2NT
3 bed 1 bath End of Terrace
Three-bedroom end-terrace with large garden, detached office, and good local schools..
Three bedrooms with family bathroom (single bathroom may limit larger households)
Larger-than-average wraparound rear garden with shed and oak tree
Detached garden room/office with sockets and French doors
Spacious lounge/diner with French doors to garden
Modern fitted kitchen with built-in oven, gas hob, dishwasher
Allocated parking plus communal resident parking
Built 1967–1975; cavity walls assumed uninsulated — potential upgrade needed
Part-fibre broadband up to 76 Mbps; mains gas central heating
Tucked at the end of a quiet cul-de-sac and backing onto Little Hats playing fields, this three-bedroom end-of-terrace home is aimed at families seeking space and outdoor freedom. The ground floor provides a bright, flexible lounge/diner and a modern fitted kitchen, while French doors open to a larger-than-average rear garden that wraps around the property. A detached garden room/office offers useful home-working or hobby space.
The first floor has three bedrooms and a single family bathroom; the principal bedroom enjoys views across the adjacent playing fields. Practical benefits include allocated off-street parking, additional communal spaces, and mains gas central heating with radiators. Broadband speeds are part-fibre (up to 76 Mbps download), and local schools are all rated Good, making the location attractive for families.
Buyers should note the house was constructed in the late 1960s–1970s and the cavity walls are assumed uninsulated; there may be scope for energy-efficiency improvements. The property has one bathroom and average overall room sizes, so larger families may find space limited. The Freehold tenure and affordable council tax band add running-cost advantages.
Overall this well-presented home balances practical daily living with a generous garden and dedicated office space. It will suit buyers who prioritise outdoor space, nearby schools, and a quiet cul-de-sac setting, with potential to update insulation and personalise interiors over time.
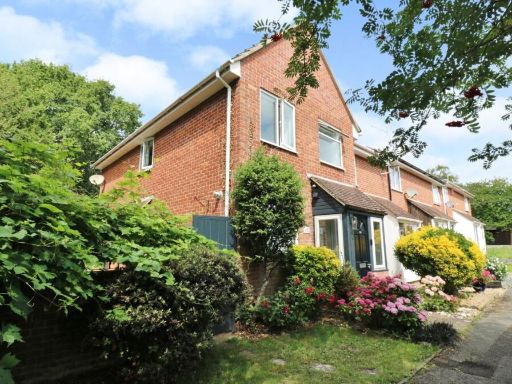 3 bedroom end of terrace house for sale in Ambleside, Botley, SO30 — £325,000 • 3 bed • 1 bath • 803 ft²
3 bedroom end of terrace house for sale in Ambleside, Botley, SO30 — £325,000 • 3 bed • 1 bath • 803 ft²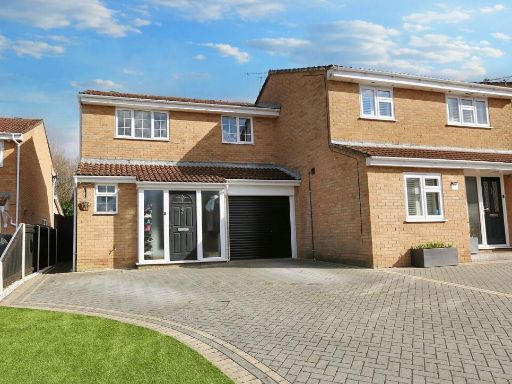 3 bedroom semi-detached house for sale in Osborne Gardens, Fair Oak, SO50 — £415,000 • 3 bed • 1 bath • 1055 ft²
3 bedroom semi-detached house for sale in Osborne Gardens, Fair Oak, SO50 — £415,000 • 3 bed • 1 bath • 1055 ft²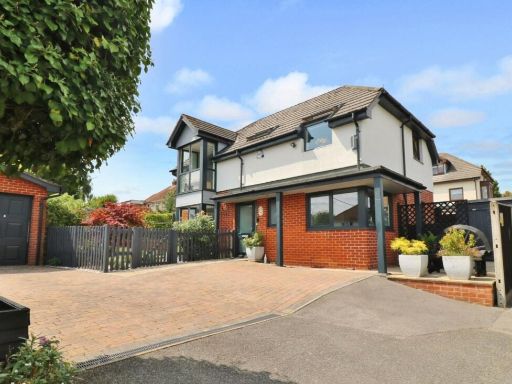 3 bedroom detached house for sale in Yardley Road, Hedge End, SO30 — £525,000 • 3 bed • 2 bath • 1233 ft²
3 bedroom detached house for sale in Yardley Road, Hedge End, SO30 — £525,000 • 3 bed • 2 bath • 1233 ft²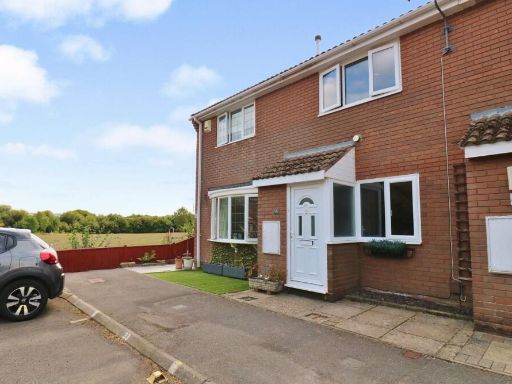 2 bedroom terraced house for sale in Tickner Close, Botley, SO30 — £275,000 • 2 bed • 1 bath • 665 ft²
2 bedroom terraced house for sale in Tickner Close, Botley, SO30 — £275,000 • 2 bed • 1 bath • 665 ft²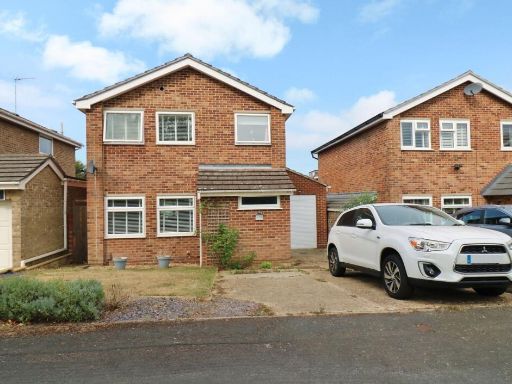 3 bedroom detached house for sale in Cranbourne Park, Hedge End, SO30 — £400,000 • 3 bed • 2 bath • 1292 ft²
3 bedroom detached house for sale in Cranbourne Park, Hedge End, SO30 — £400,000 • 3 bed • 2 bath • 1292 ft²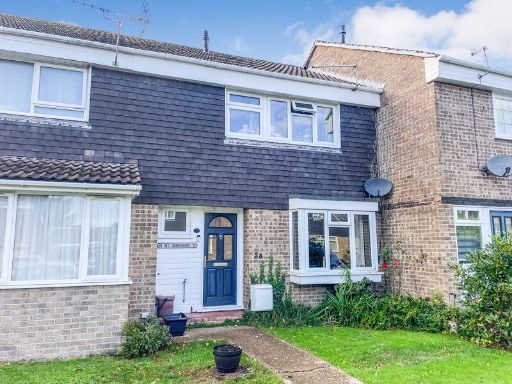 3 bedroom terraced house for sale in Downland Close, Botley, Southampton, SO30 — £330,000 • 3 bed • 1 bath • 1053 ft²
3 bedroom terraced house for sale in Downland Close, Botley, Southampton, SO30 — £330,000 • 3 bed • 1 bath • 1053 ft²