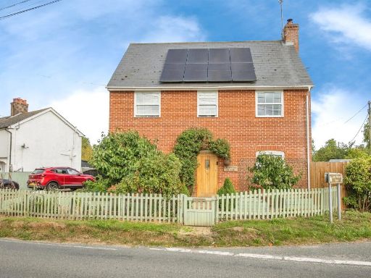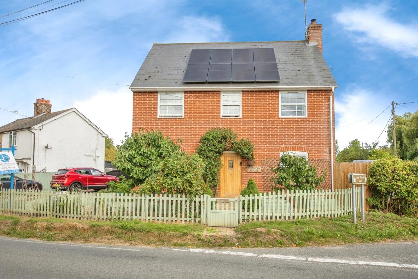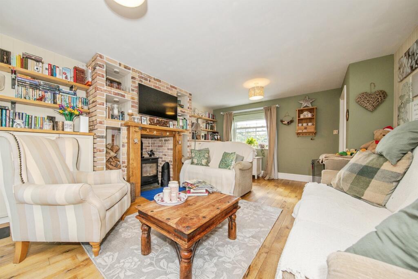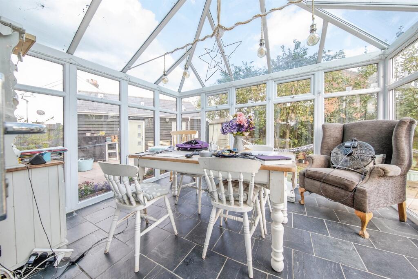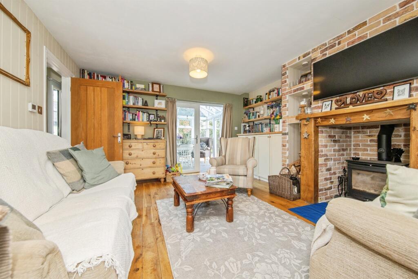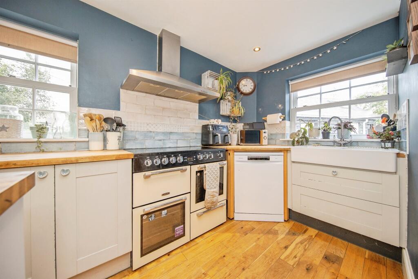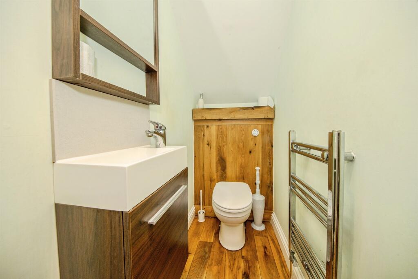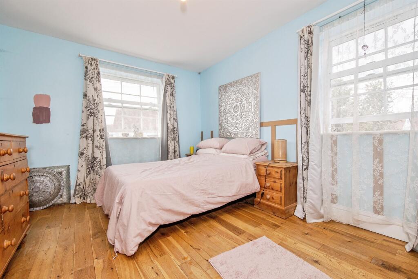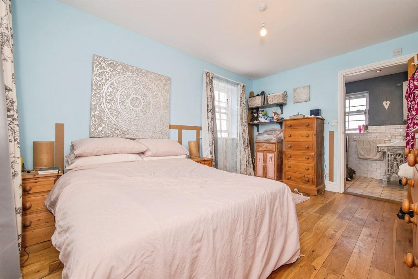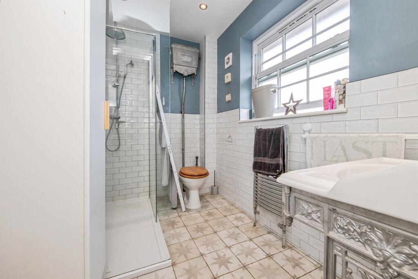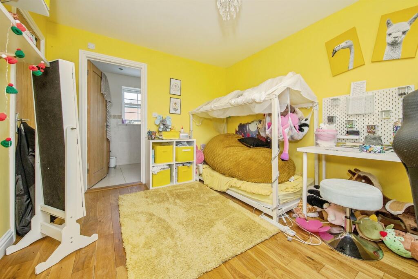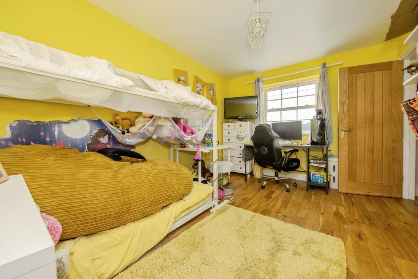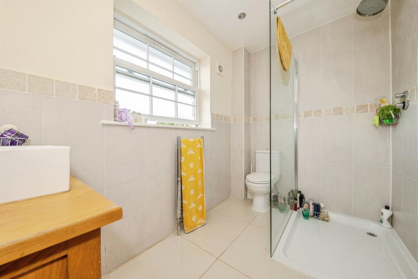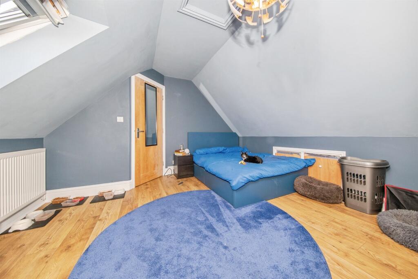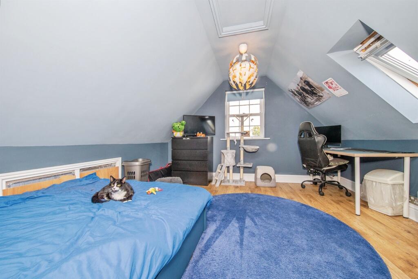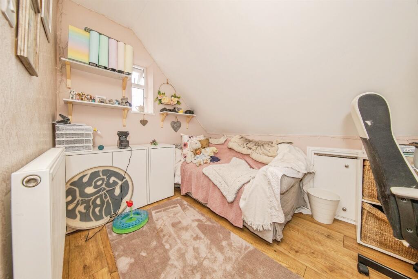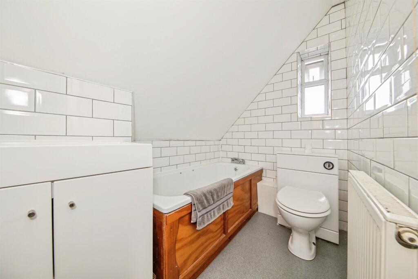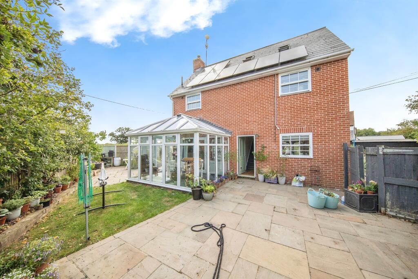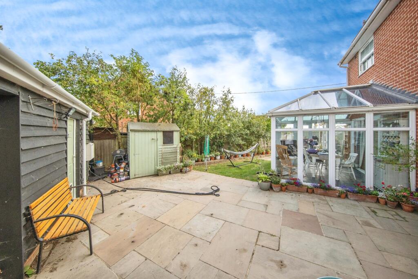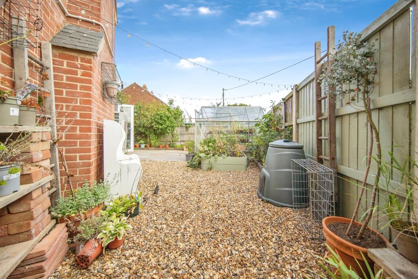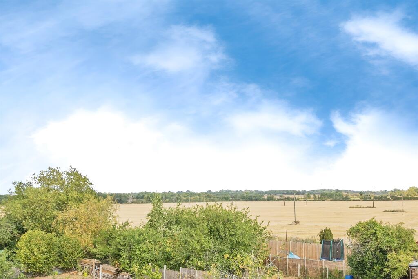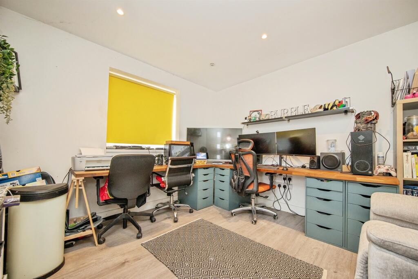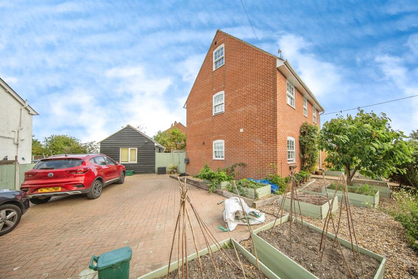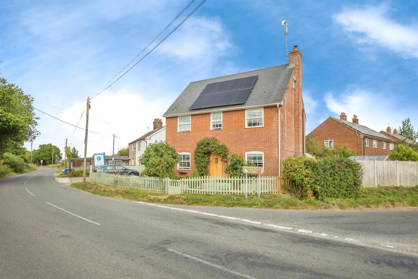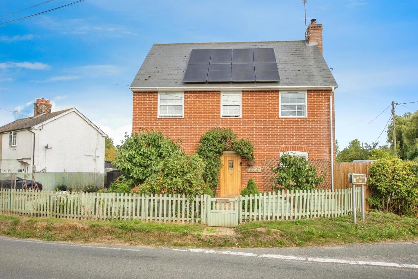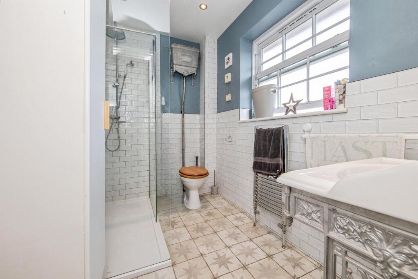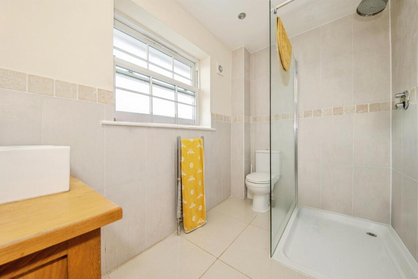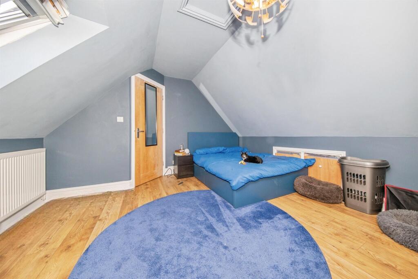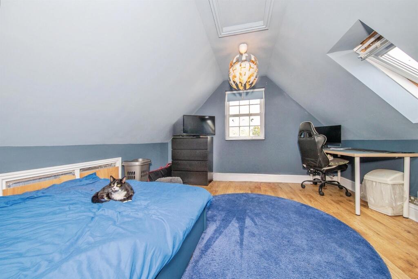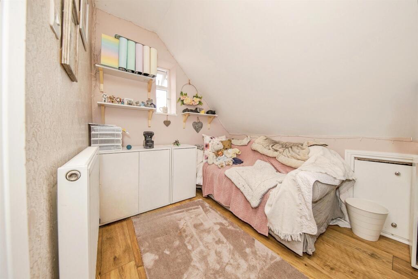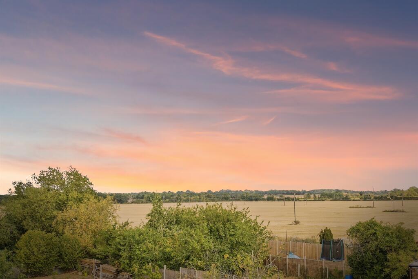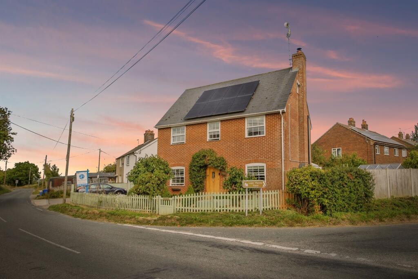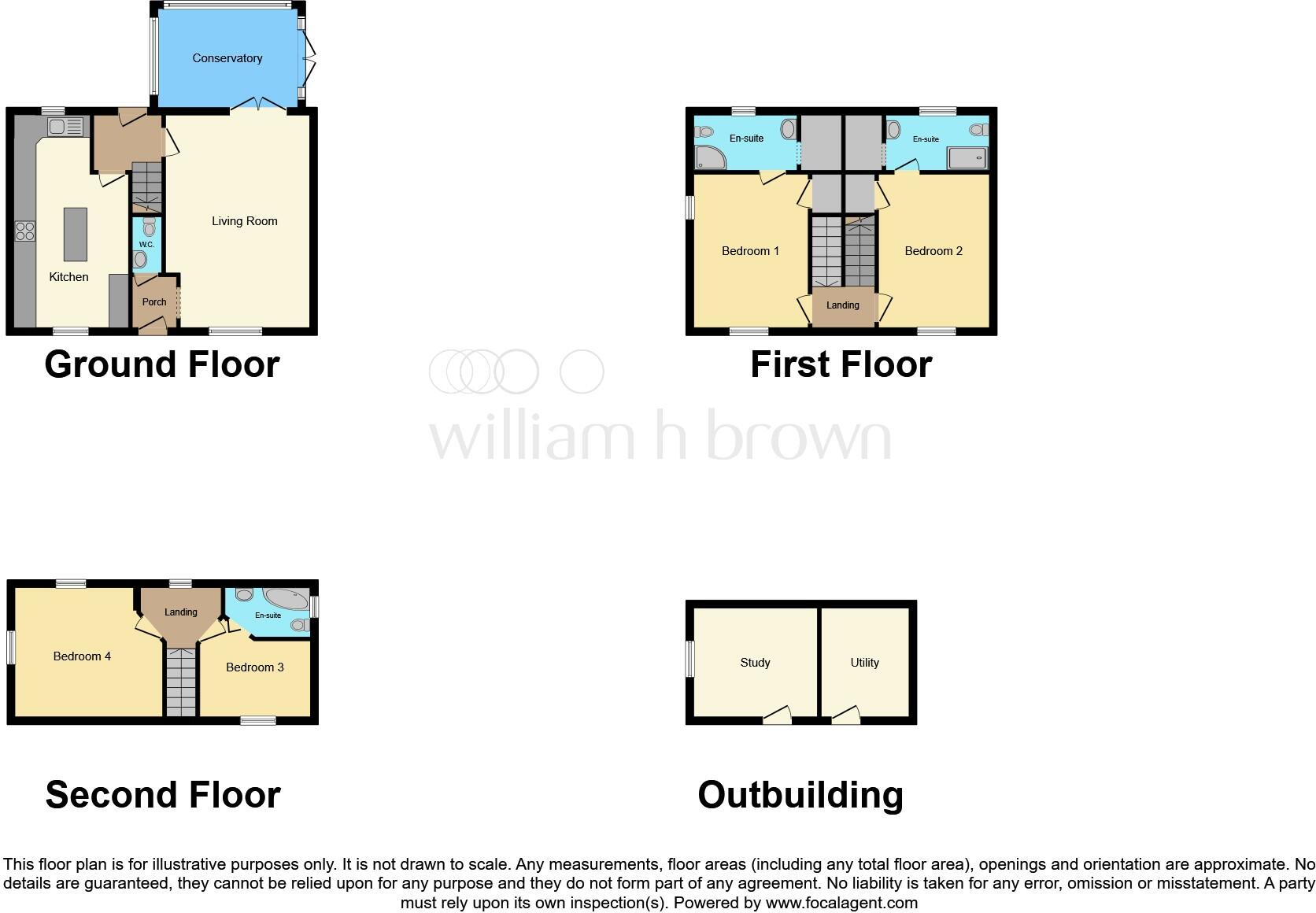Summary - 4A POPLAR COTTAGES LAYER MARNEY COLCHESTER CO5 9XS
4 bed 3 bath Detached
Spacious, energy-efficient family house with outbuilding and ample parking.
Detached four-bedroom house with three en suites and cloakroom
19 ft kitchen/diner with island and good natural light
Conservatory with garden access; low-maintenance patio and shingle garden
Solar panels, underfloor heating, air-source heat pump; energy-efficient
Outbuilding/office and driveway parking for several cars
Garage partly converted to utility; limits full garage use
Top-floor rooms have sloping ceilings and are smaller in footprint
Hamlet location — peaceful but limited immediate shops and public transport
Set in the peaceful hamlet of Layer Marney, this attractive detached house offers a family-focused layout with plenty of adaptable space. The ground floor combines a 19 ft kitchen/diner, a generous living room with log burner and a conservatory opening onto an enclosed, low-maintenance garden — ideal for relaxed family life and informal entertaining.
Four bedrooms are arranged over three storeys, with three en suites providing useful family flexibility and guest privacy. The top floor includes rooms with sloping ceilings and skylights that work well as bedrooms, home study space or playrooms, while the separate outbuilding/office extends work-from-home possibilities. Solar panels, underfloor heating and an air-source heat pump reduce running costs and improve energy efficiency.
Practical positives include driveway parking for several cars, a partly converted garage with utility area and a decent plot in a very affluent, low-crime area. Local amenities and schools are close by in neighbouring villages and Colchester, but the property’s hamlet setting means limited immediate shops or public transport — a trade-off for countryside quiet.
Buyers should note a few material points: the top-floor rooms have sloping ceilings and are smaller in footprint; the garage is only partly usable due to conversion; and services/appliances have not been independently tested. Overall this is a well-presented, energy-efficient family home with flexible space for modern rural living.
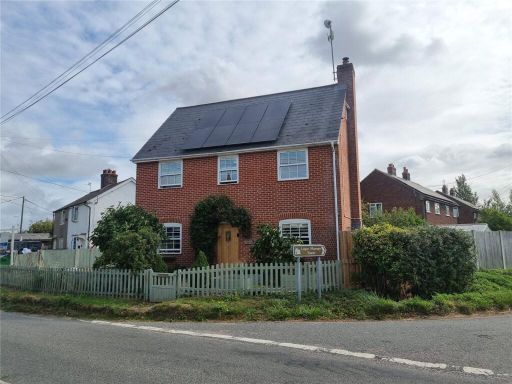 4 bedroom detached house for sale in Smythes Green, Layer Marney, Colchester, Essex, CO5 — £475,000 • 4 bed • 3 bath • 689 ft²
4 bedroom detached house for sale in Smythes Green, Layer Marney, Colchester, Essex, CO5 — £475,000 • 4 bed • 3 bath • 689 ft²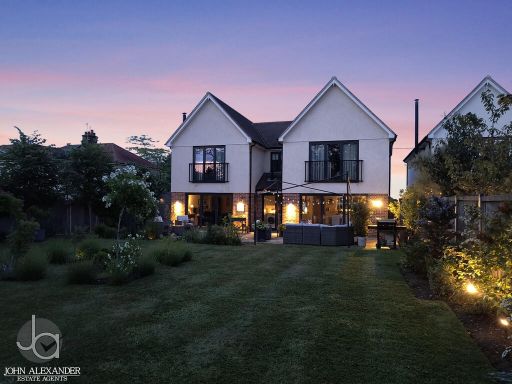 4 bedroom detached house for sale in Smythes Green, Layer Marney, CO5 — £850,000 • 4 bed • 3 bath • 2363 ft²
4 bedroom detached house for sale in Smythes Green, Layer Marney, CO5 — £850,000 • 4 bed • 3 bath • 2363 ft²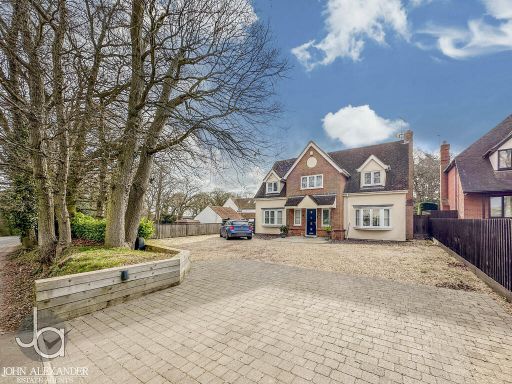 5 bedroom detached house for sale in High Road, Layer-de-la-haye, CO2 — £700,000 • 5 bed • 2 bath • 2264 ft²
5 bedroom detached house for sale in High Road, Layer-de-la-haye, CO2 — £700,000 • 5 bed • 2 bath • 2264 ft²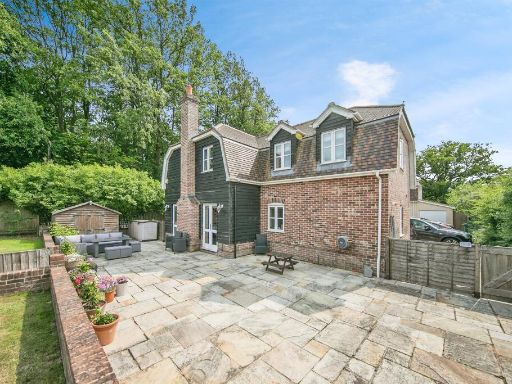 4 bedroom detached house for sale in Parsons Heath, Colchester, CO4 — £550,000 • 4 bed • 2 bath • 2401 ft²
4 bedroom detached house for sale in Parsons Heath, Colchester, CO4 — £550,000 • 4 bed • 2 bath • 2401 ft²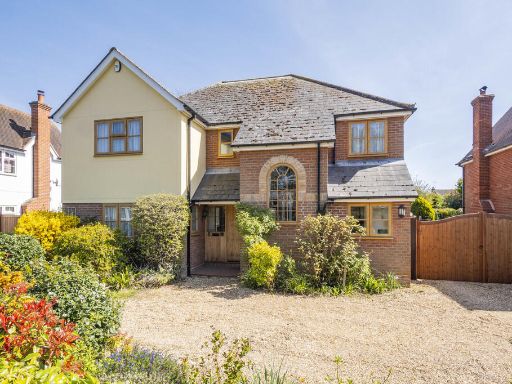 5 bedroom detached house for sale in Layer-de-la-haye, Colchester, Essex, CO2 — £749,950 • 5 bed • 2 bath • 1800 ft²
5 bedroom detached house for sale in Layer-de-la-haye, Colchester, Essex, CO2 — £749,950 • 5 bed • 2 bath • 1800 ft²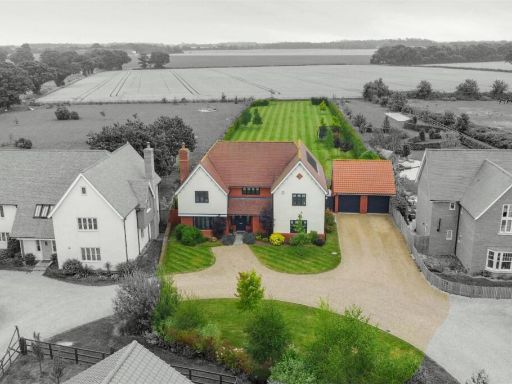 4 bedroom detached house for sale in Glebe Place, Tendring, CO16 — £850,000 • 4 bed • 3 bath • 2385 ft²
4 bedroom detached house for sale in Glebe Place, Tendring, CO16 — £850,000 • 4 bed • 3 bath • 2385 ft²

































































