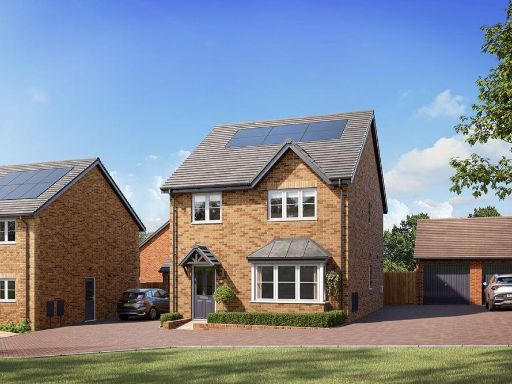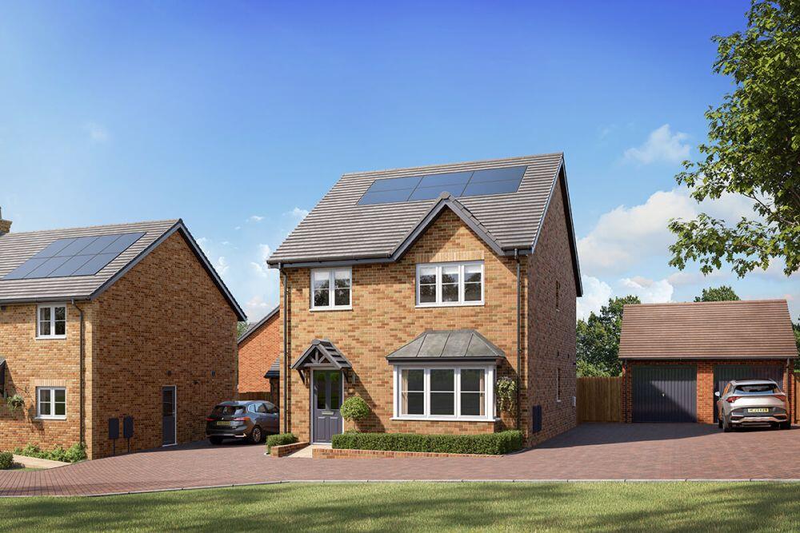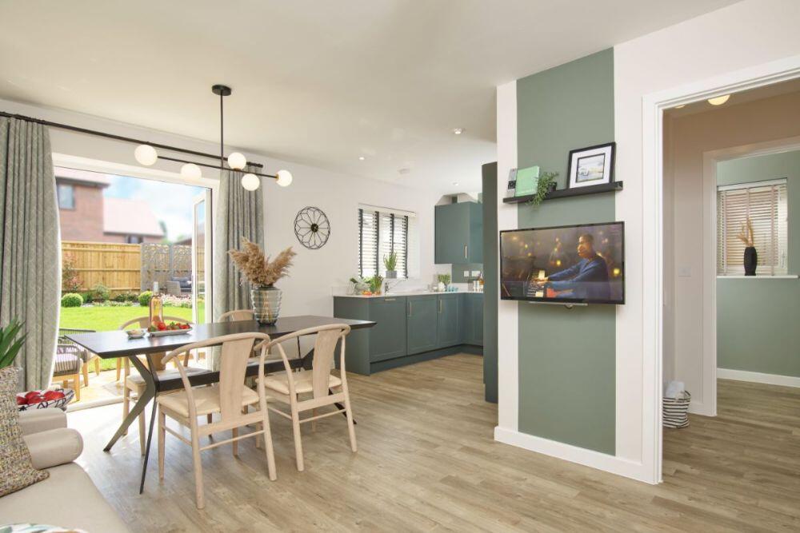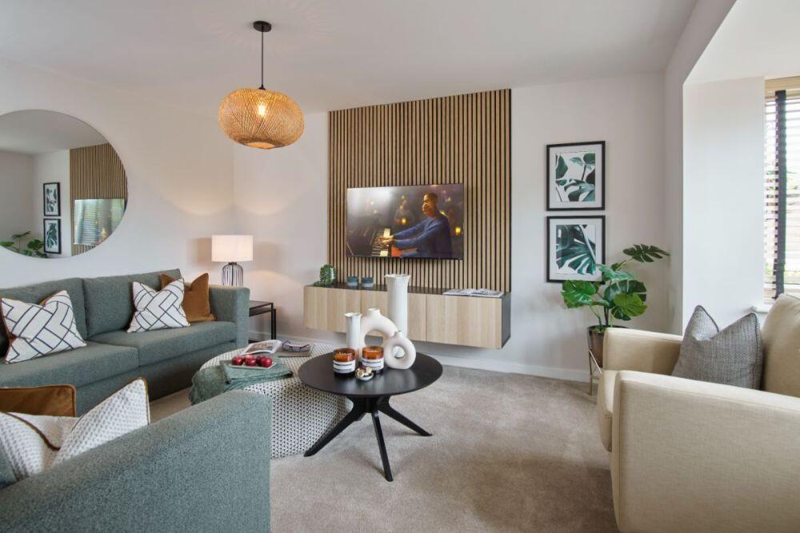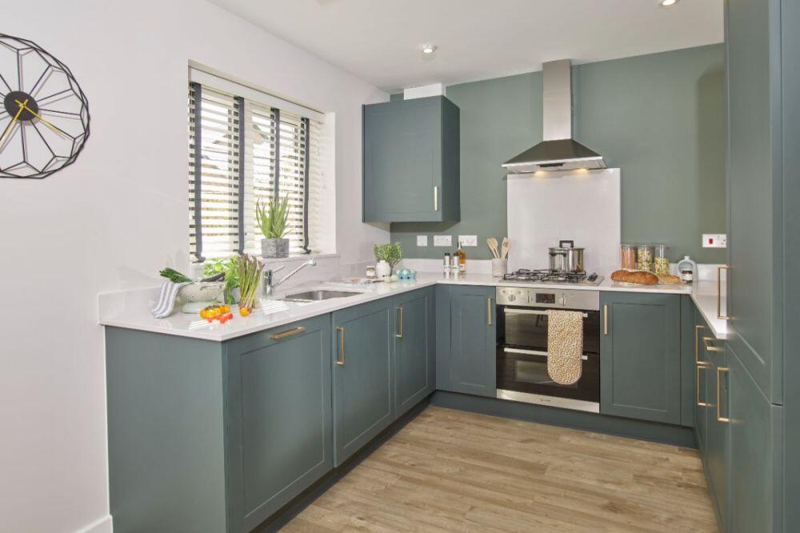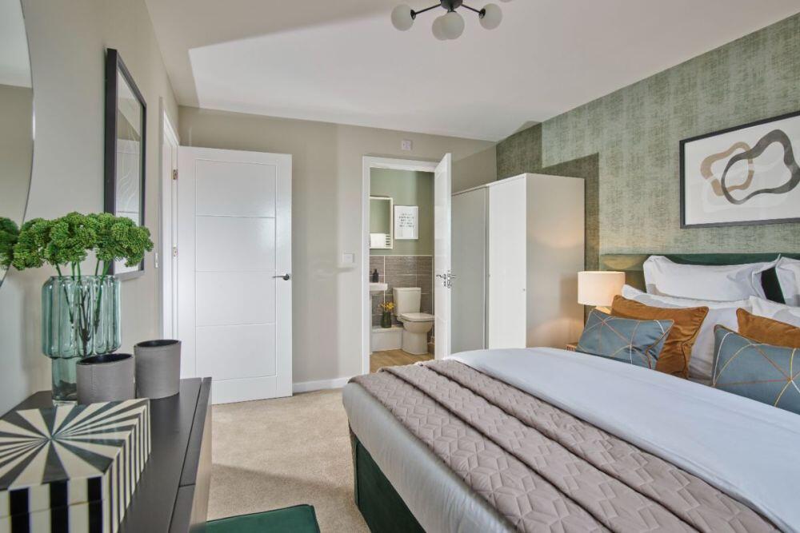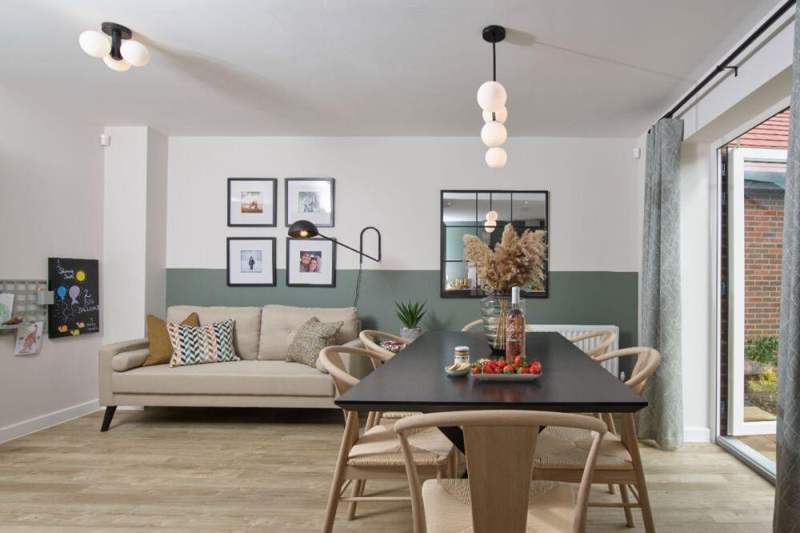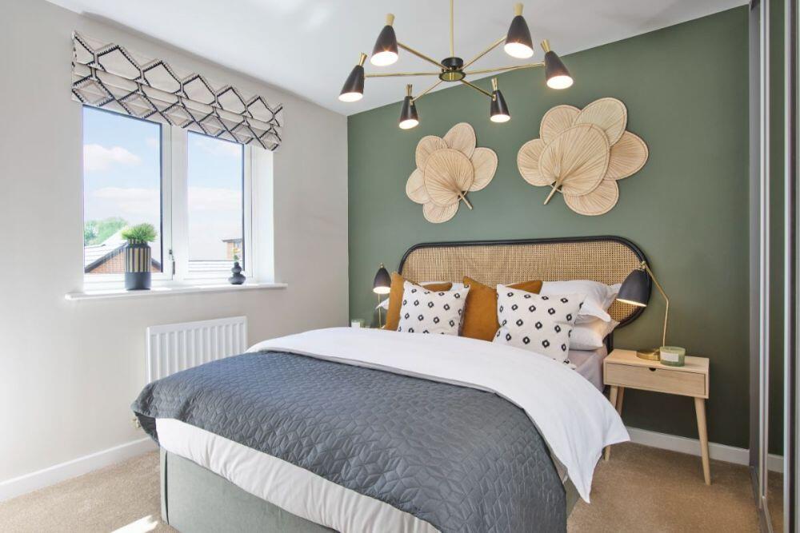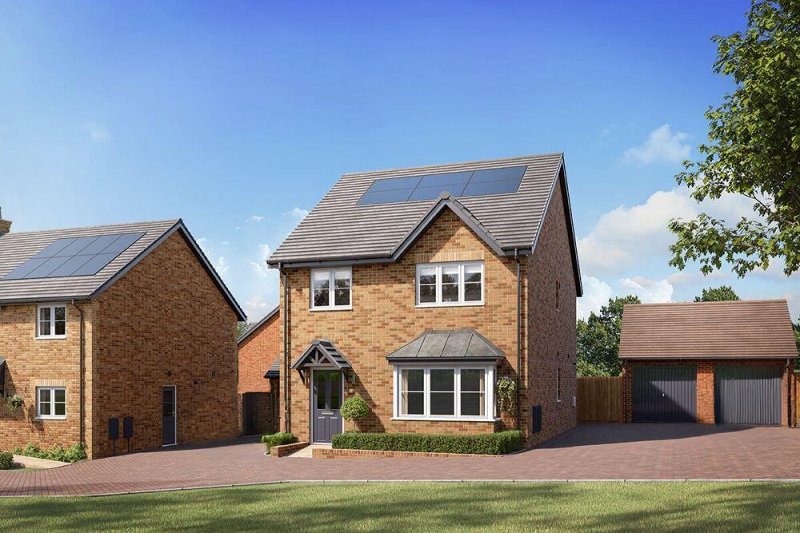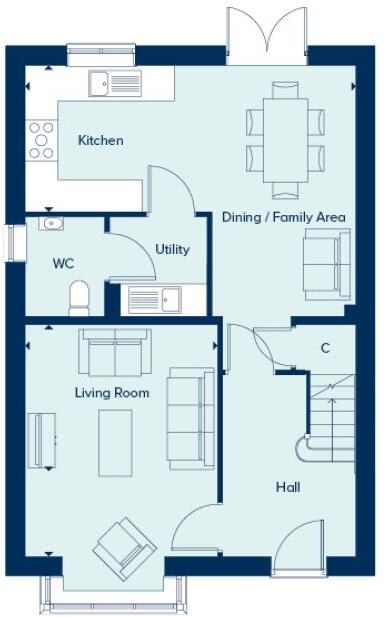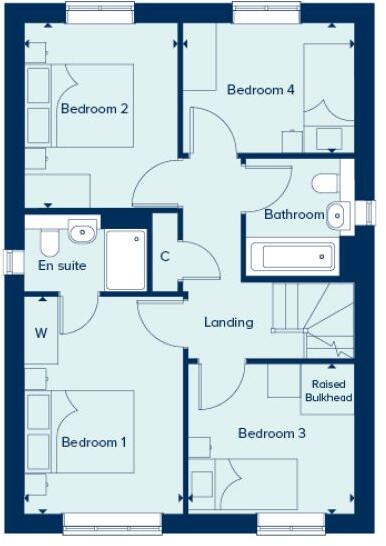Summary - ROSEHAVEN TODDINGTON ROAD HARLINGTON DUNSTABLE LU5 6LA
4 bed 1 bath Detached
Bright, low‑maintenance home with sustainable features and large garden.
10-year NHBC warranty and 2-year developer warranty for reassurance
Solar panels and electric car charging point reduce running costs
Open-plan kitchen/dining/family area with garden access
Built-in wardrobe and en suite to principal bedroom
Two off-street parking spaces; driveway and garage present
Very large plot and private garden, good for family outdoor use
Compact overall internal size (~838 sq ft) for four bedrooms
Slow broadband; freehold not yet registered at Land Registry
Set on a very large plot in a quiet town-fringe location, this four-bedroom detached new build suits growing families seeking modern, low-maintenance living. The ground floor offers a bright open-plan kitchen/dining/family area that opens to the garden, plus a separate living room and utility for practical day-to-day use. Integrated appliances and quality sanitaryware are fitted throughout, and bedroom 1 includes a built-in wardrobe and en suite.
Practical running costs are reduced by solar panels and an electric vehicle charging point, and two off-street parking spaces provide easy access for busy households. The home comes with a 10-year NHBC warranty and a two-year developer warranty for added reassurance. Local schools are rated Good and the area is described as comfortable suburbia with low crime and excellent mobile signal.
Buyers should note the property’s compact overall internal size (approximately 838 sq ft) relative to four bedrooms; room dimensions should be checked if larger living spaces are essential. Broadband speed is reported as slow. The home is timber-frame construction and freehold tenure is not yet registered at the Land Registry. A modest annual service charge of £345 covers managed common areas; this may rise in future with estate costs.
This is a straightforward, contemporary family home with sustainable features and sensible warranties—best suited to purchasers prioritising location, outdoor space and low running costs, and those comfortable with a new-build timber-frame layout and the current broadband limitations.
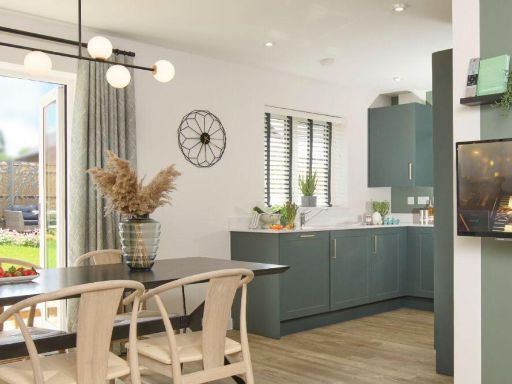 4 bedroom detached house for sale in Castlefield Park, Toddington Road, Harlington,
LU5 6LA, LU5 — £550,000 • 4 bed • 1 bath • 856 ft²
4 bedroom detached house for sale in Castlefield Park, Toddington Road, Harlington,
LU5 6LA, LU5 — £550,000 • 4 bed • 1 bath • 856 ft²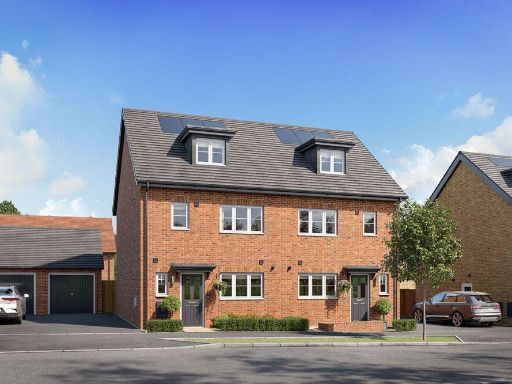 4 bedroom semi-detached house for sale in Castlefield Park, Toddington Road, Harlington,
LU5 6LA, LU5 — £515,000 • 4 bed • 1 bath • 2993 ft²
4 bedroom semi-detached house for sale in Castlefield Park, Toddington Road, Harlington,
LU5 6LA, LU5 — £515,000 • 4 bed • 1 bath • 2993 ft²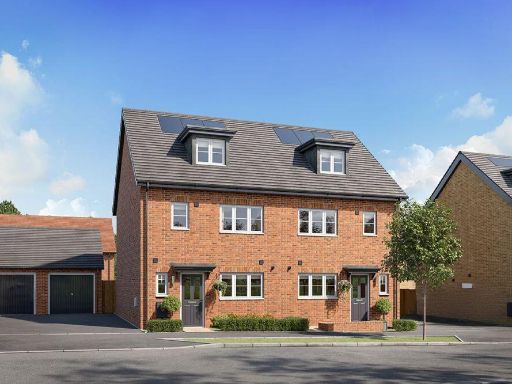 4 bedroom semi-detached house for sale in Castlefield Park, Toddington Road, Harlington,
LU5 6LA, LU5 — £499,950 • 4 bed • 1 bath • 2993 ft²
4 bedroom semi-detached house for sale in Castlefield Park, Toddington Road, Harlington,
LU5 6LA, LU5 — £499,950 • 4 bed • 1 bath • 2993 ft²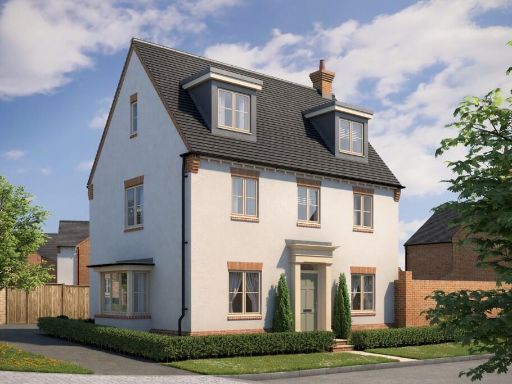 4 bedroom detached house for sale in Graze Hill,
Bedford,
MK44 2FL, MK44 — £530,000 • 4 bed • 1 bath • 1047 ft²
4 bedroom detached house for sale in Graze Hill,
Bedford,
MK44 2FL, MK44 — £530,000 • 4 bed • 1 bath • 1047 ft²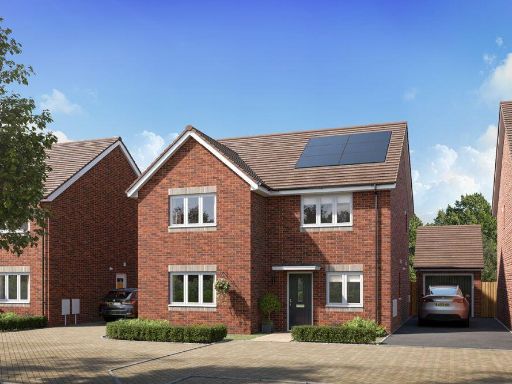 4 bedroom detached house for sale in Milton Keynes, Buckinghamshire MK8 1BW, MK8 — £620,000 • 4 bed • 1 bath • 1025 ft²
4 bedroom detached house for sale in Milton Keynes, Buckinghamshire MK8 1BW, MK8 — £620,000 • 4 bed • 1 bath • 1025 ft²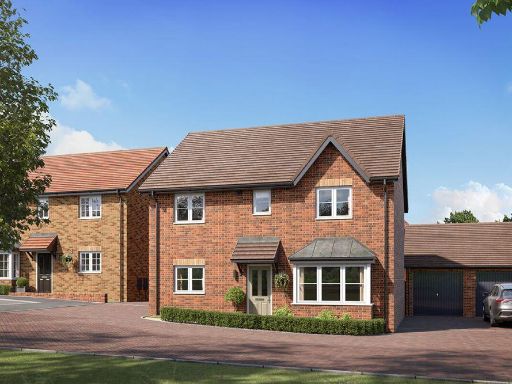 3 bedroom semi-detached house for sale in Castlefield Park, Toddington Road, Harlington,
LU5 6LA, LU5 — £470,000 • 3 bed • 1 bath • 686 ft²
3 bedroom semi-detached house for sale in Castlefield Park, Toddington Road, Harlington,
LU5 6LA, LU5 — £470,000 • 3 bed • 1 bath • 686 ft²

















