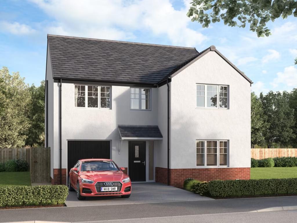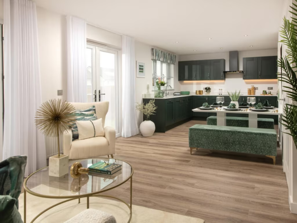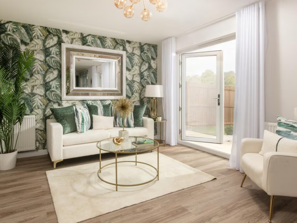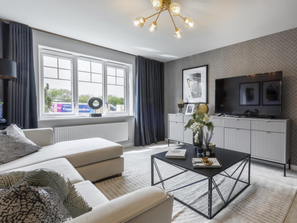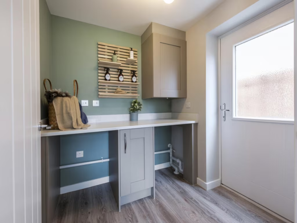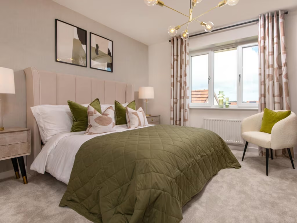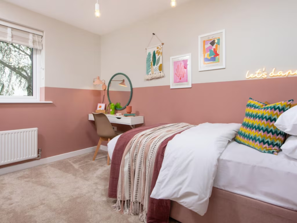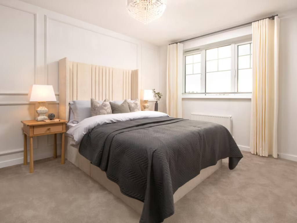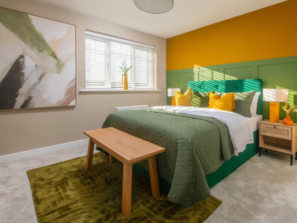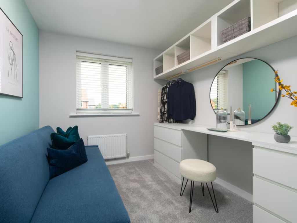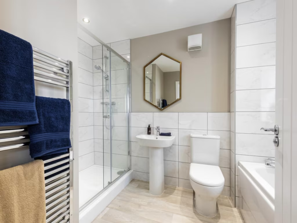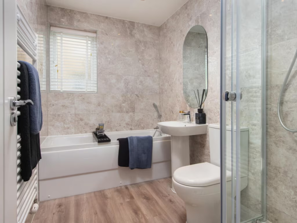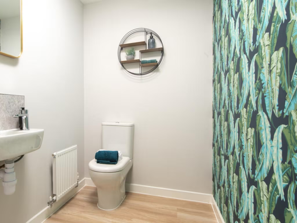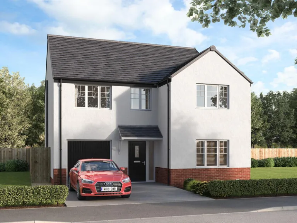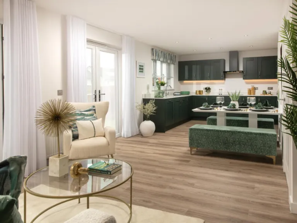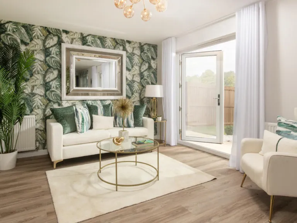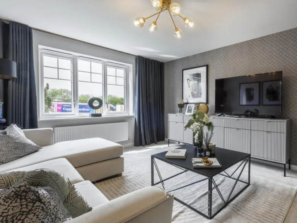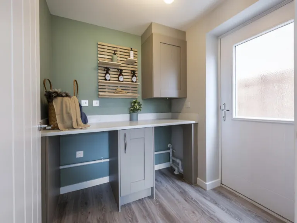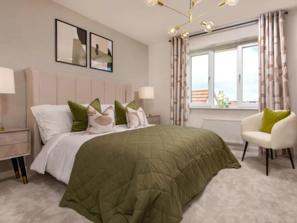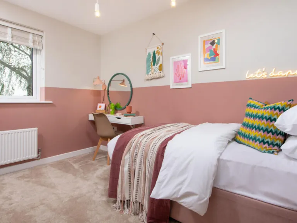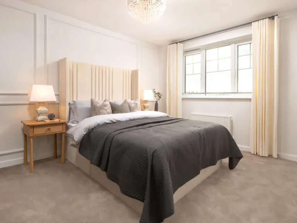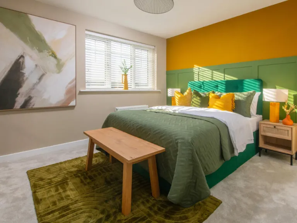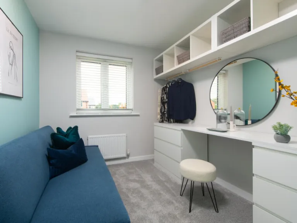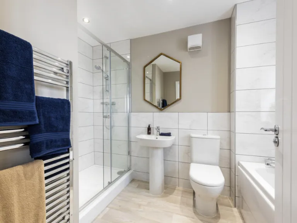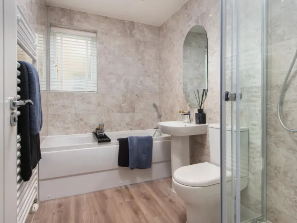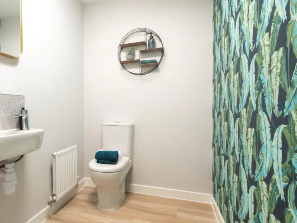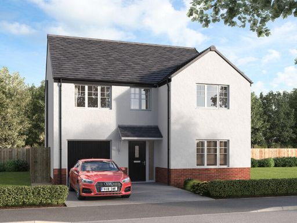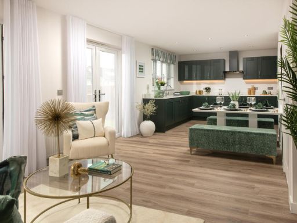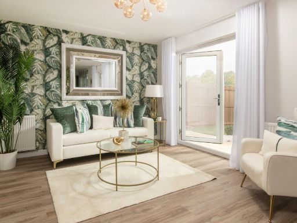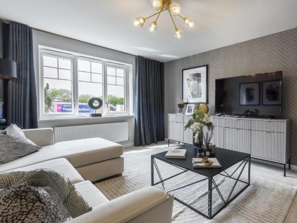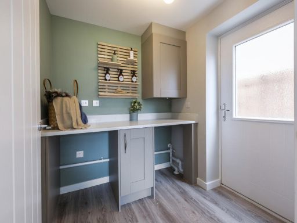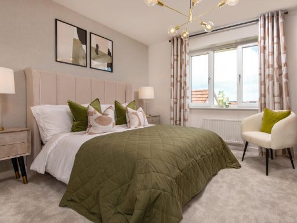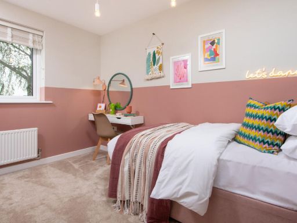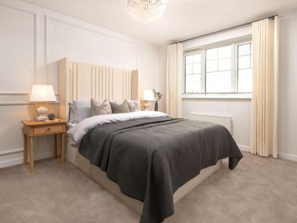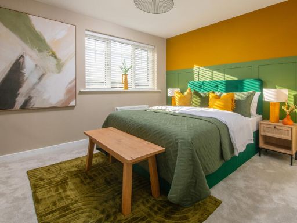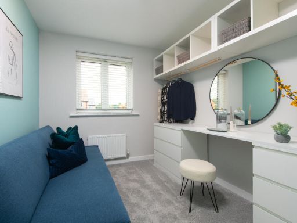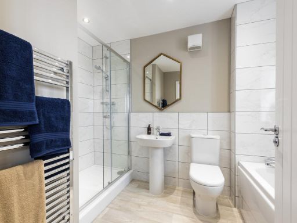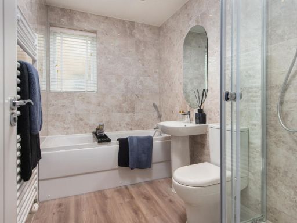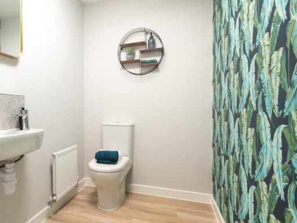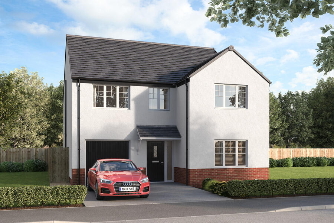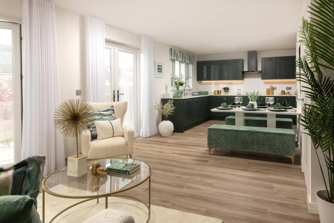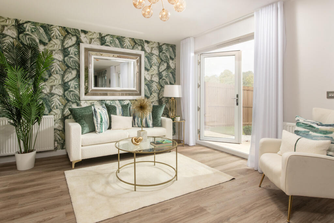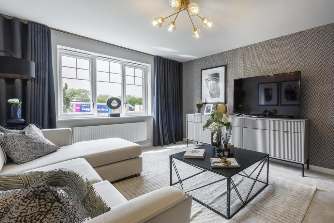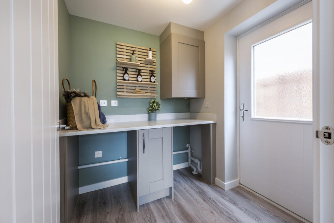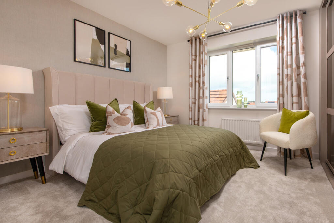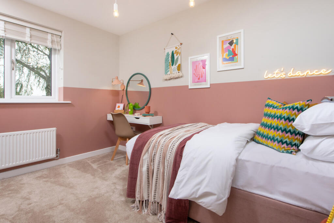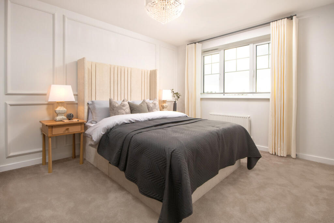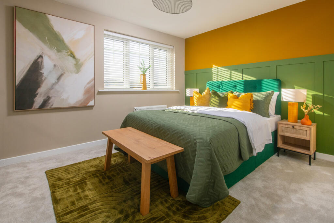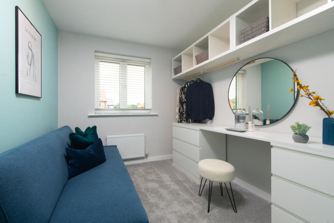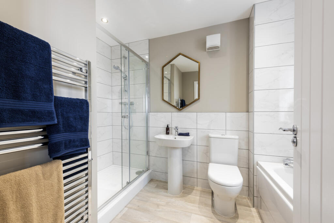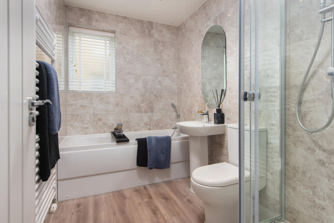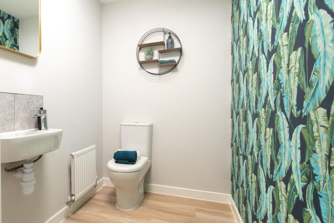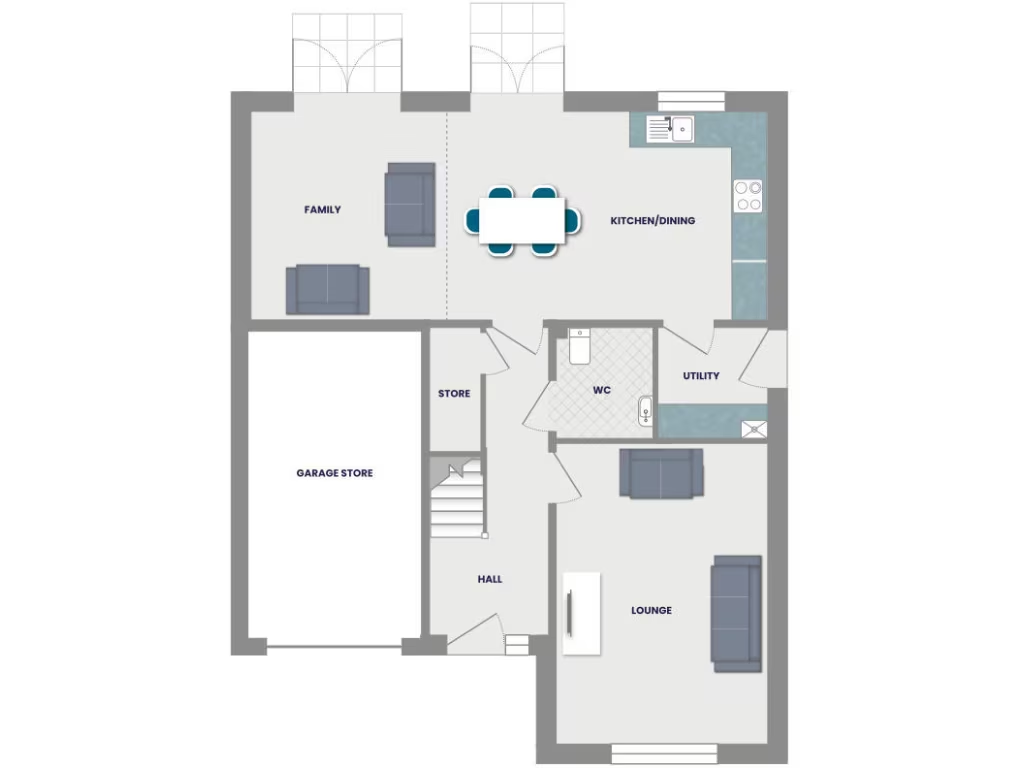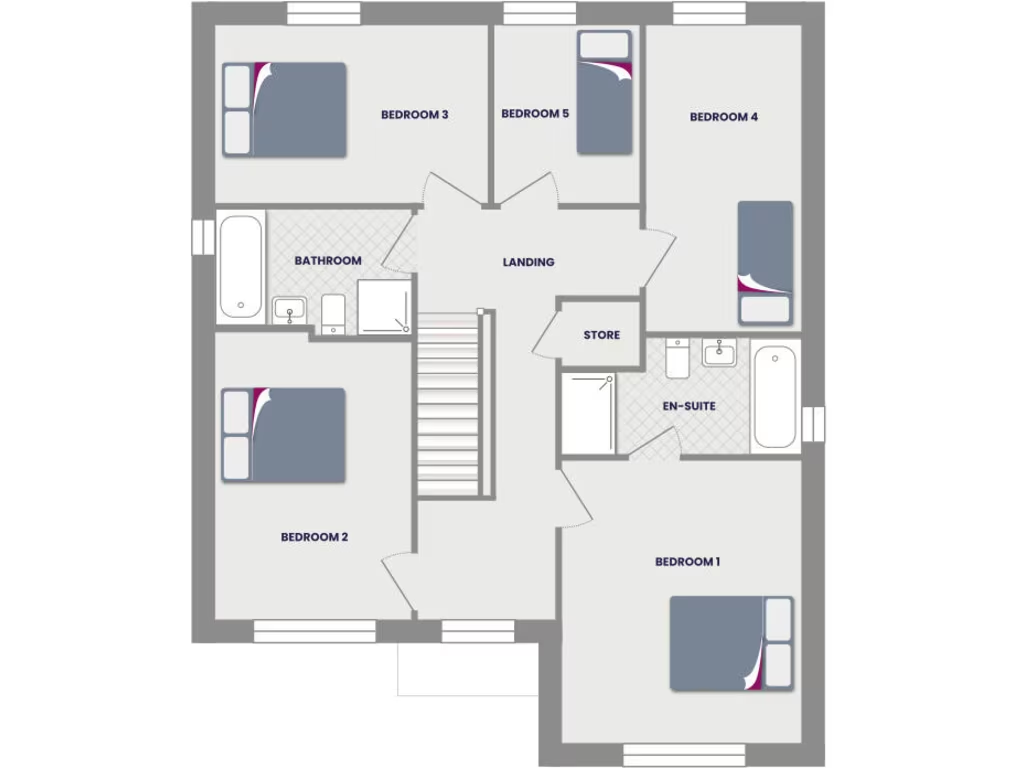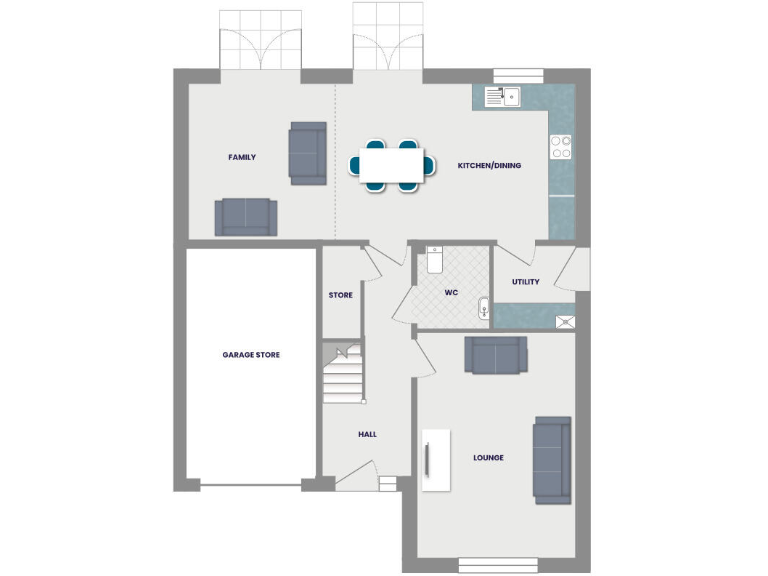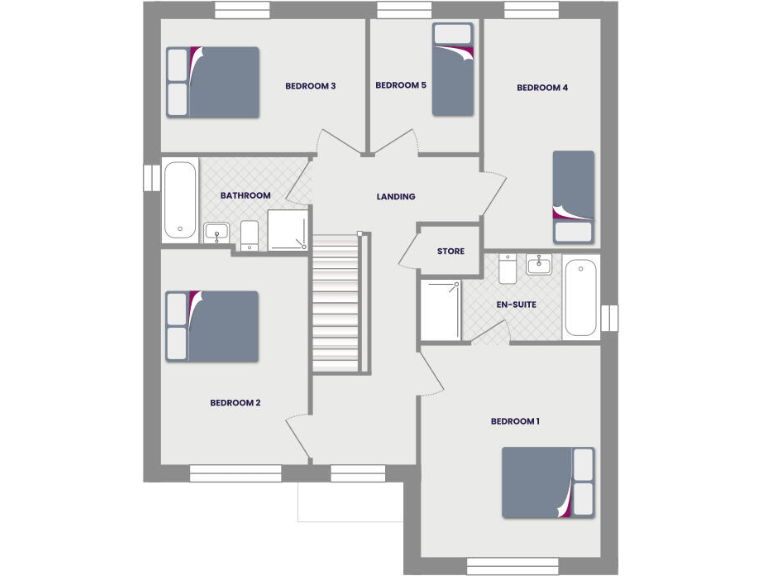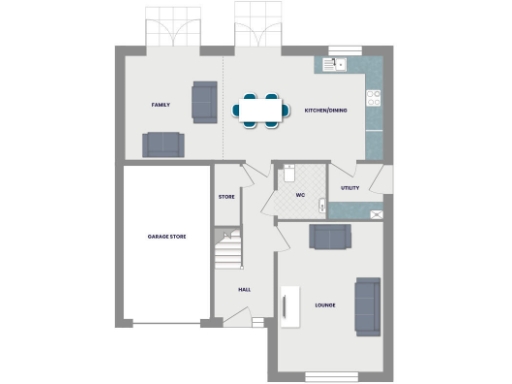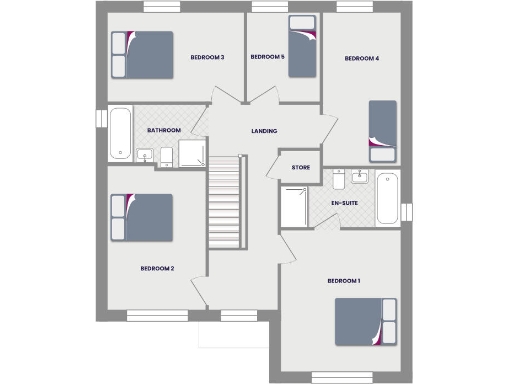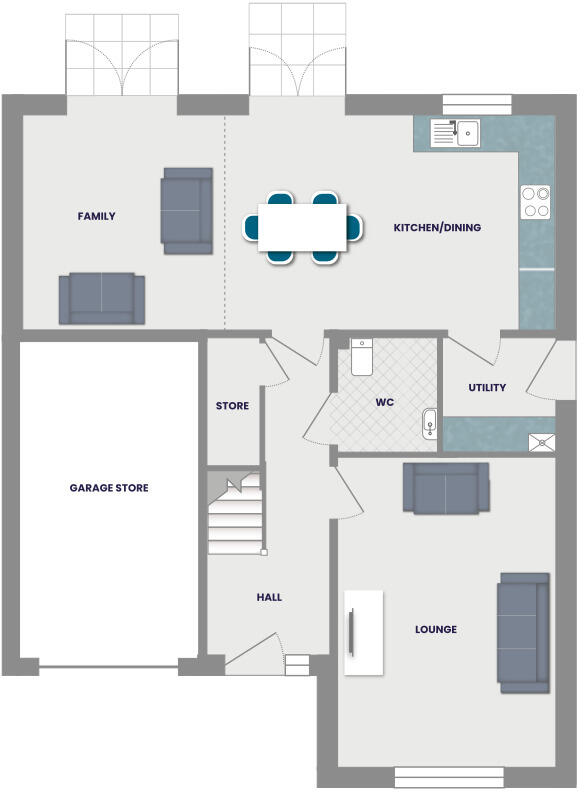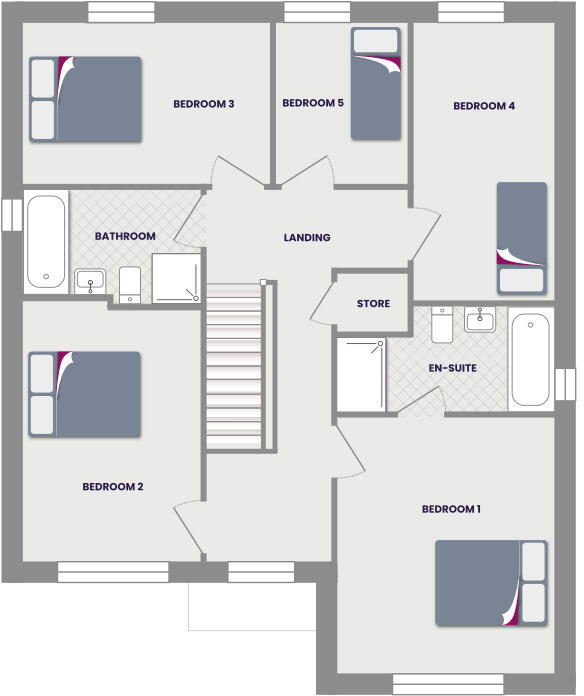Summary - Dundee,
DD3 0SU DD3 0SU
5 bed 1 bath Detached
Roomy five-bedroom home with garden and strong connectivity for growing families.
5 bedrooms including spacious primary suite with large en-suite
Open-plan kitchen/dining/family room with two French doors to garden
Separate lounge plus utility and internal garage store for storage
Integral single garage with additional off-street parking
New-build freehold with modern finishes, fast broadband, excellent mobile signal
Approx. 1,485 sq ft; average-sized plot and internal space
Area described as deprived; running costs higher due to expensive council tax
Fronts onto landscaped green corridor offering privacy and pleasant outlook
Step into the Stirling — a modern five-bedroom detached home designed for flexible family living. The ground floor centres on an open-plan kitchen/dining/family space with two sets of French doors that flood the room with light and lead directly to the rear garden, while a separate lounge provides a quieter living area. A dedicated utility and internal garage store add practical storage and everyday convenience.
Upstairs offers a spacious primary suite with a large en-suite, plus two further double bedrooms and two smaller bedrooms suitable for children, guests or a home office. The home’s overall footprint (about 1,485 sq ft) and approximate 17-room count give comfortable circulation and family zones while maintaining an average overall plot size typical of new suburban developments.
This is a new-build freehold property with modern finishes, fast broadband and excellent mobile signal — useful for remote working and streaming. Parking is provided by an integral single garage with additional off-street space. The development fronts onto landscaped green space, offering semi-rural outlooks and added privacy to the front elevation.
Important considerations: the home sits within an area described as deprived and is subject to an expensive council tax band, which will affect running costs. Plot sizes and room proportions are in line with modern suburban standards rather than large country plots. The single garage limits secure car storage for multiple vehicles. Buyers seeking a larger garden or more extensive external space should note the average plot size.
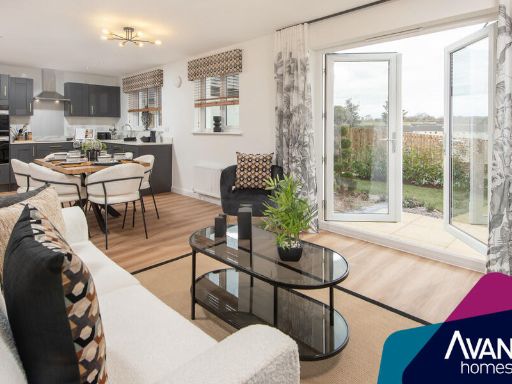 5 bedroom detached house for sale in Dundee,
DD3 0SU, DD3 — £382,995 • 5 bed • 1 bath • 1485 ft²
5 bedroom detached house for sale in Dundee,
DD3 0SU, DD3 — £382,995 • 5 bed • 1 bath • 1485 ft²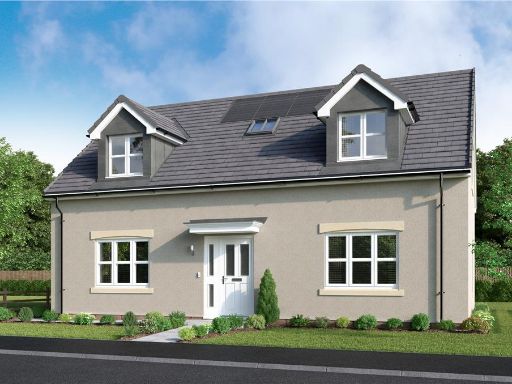 5 bedroom detached house for sale in Off Baldovan Road,
Strathmartine,
Angus,
DD3 0PG, DD3 — £375,000 • 5 bed • 1 bath
5 bedroom detached house for sale in Off Baldovan Road,
Strathmartine,
Angus,
DD3 0PG, DD3 — £375,000 • 5 bed • 1 bath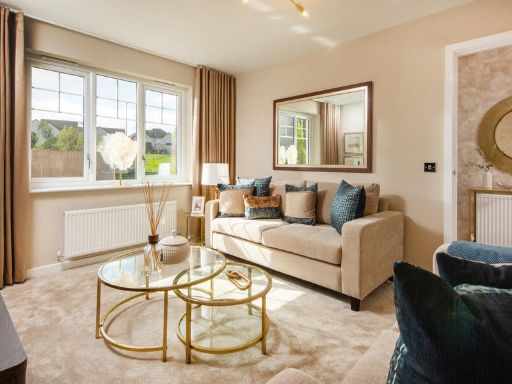 4 bedroom detached house for sale in Dundee,
DD3 0SU, DD3 — £319,995 • 4 bed • 1 bath • 1051 ft²
4 bedroom detached house for sale in Dundee,
DD3 0SU, DD3 — £319,995 • 4 bed • 1 bath • 1051 ft²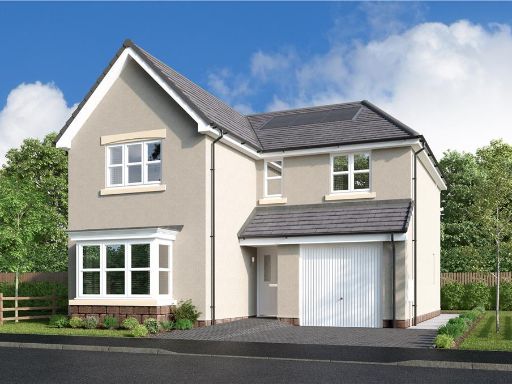 4 bedroom detached house for sale in Off Baldovan Road,
Strathmartine,
Angus,
DD3 0PG, DD3 — £345,000 • 4 bed • 1 bath
4 bedroom detached house for sale in Off Baldovan Road,
Strathmartine,
Angus,
DD3 0PG, DD3 — £345,000 • 4 bed • 1 bath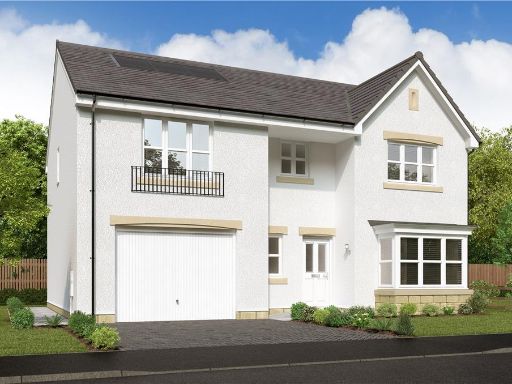 5 bedroom detached house for sale in Off Baldovan Road,
Strathmartine,
Angus,
DD3 0PG, DD3 — £382,000 • 5 bed • 1 bath
5 bedroom detached house for sale in Off Baldovan Road,
Strathmartine,
Angus,
DD3 0PG, DD3 — £382,000 • 5 bed • 1 bath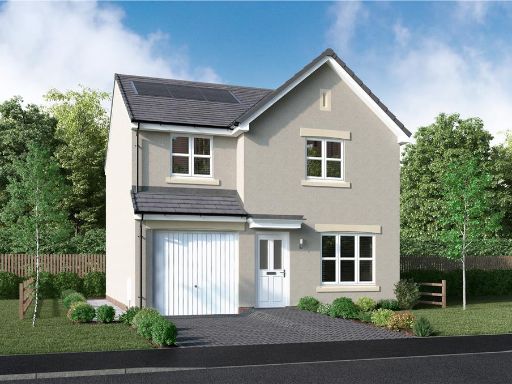 4 bedroom detached house for sale in Off Baldovan Road,
Strathmartine,
Angus,
DD3 0PG, DD3 — £295,000 • 4 bed • 1 bath
4 bedroom detached house for sale in Off Baldovan Road,
Strathmartine,
Angus,
DD3 0PG, DD3 — £295,000 • 4 bed • 1 bath