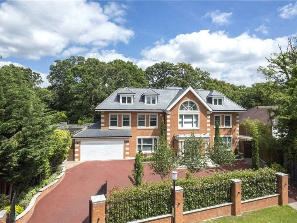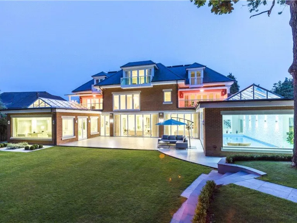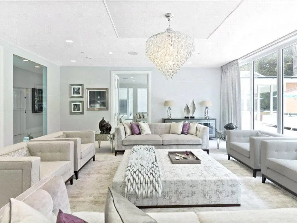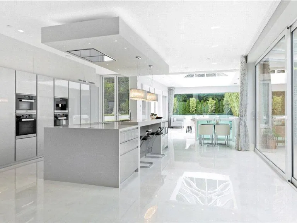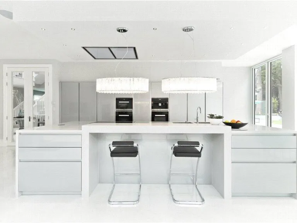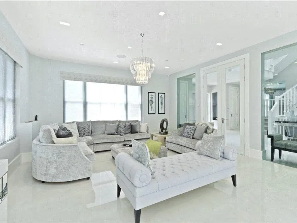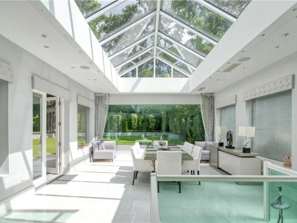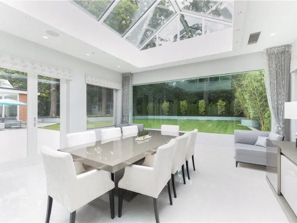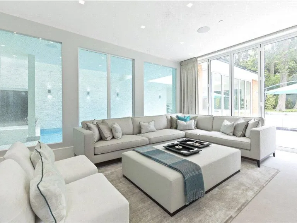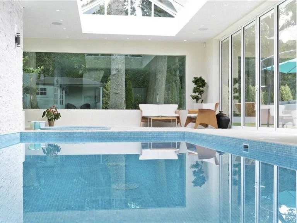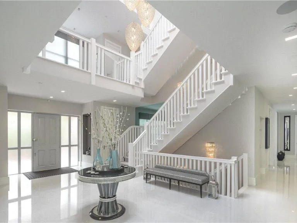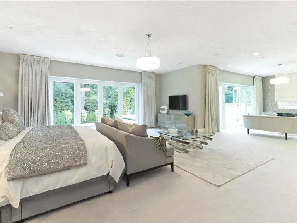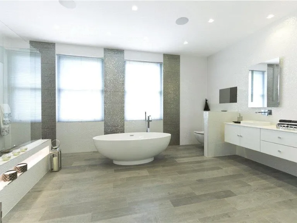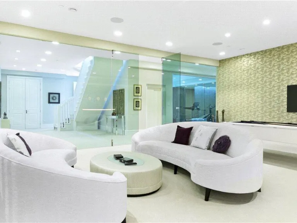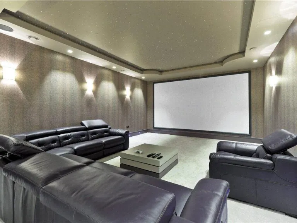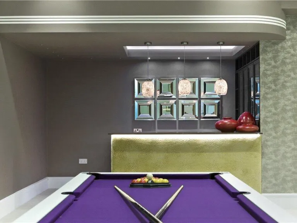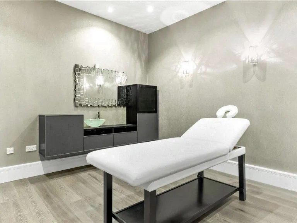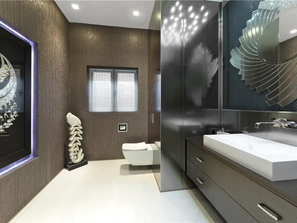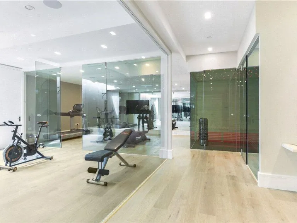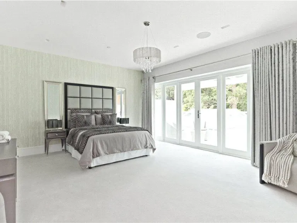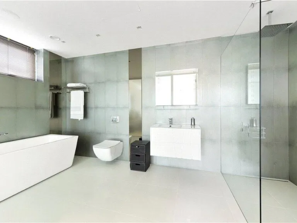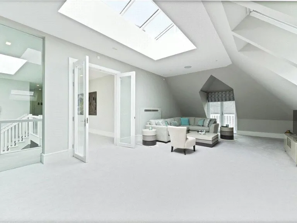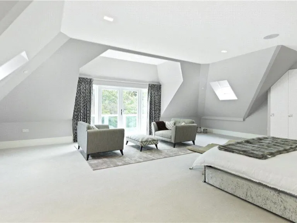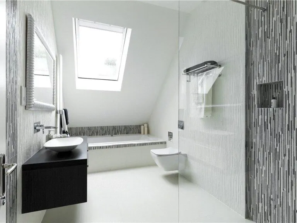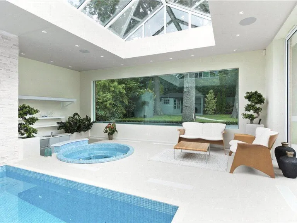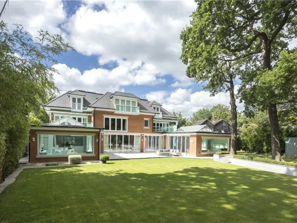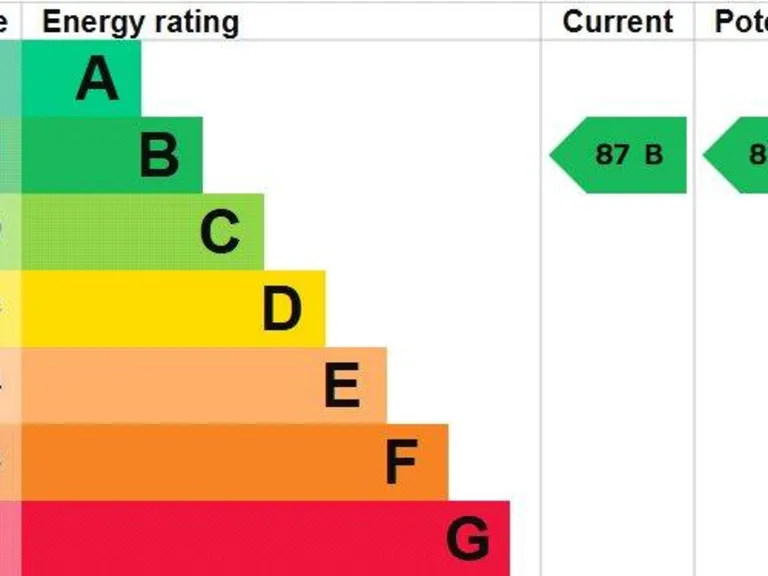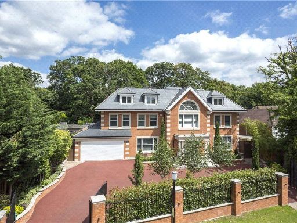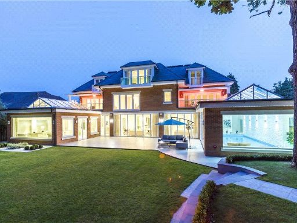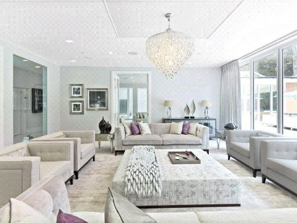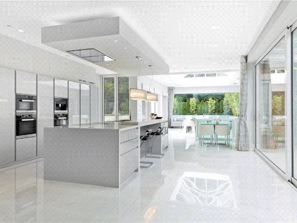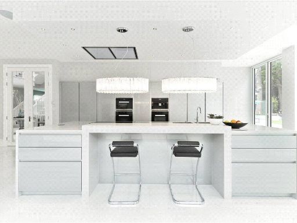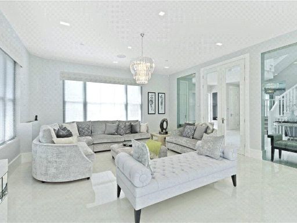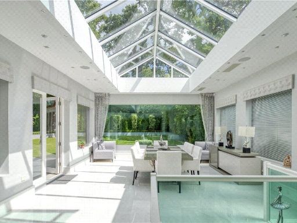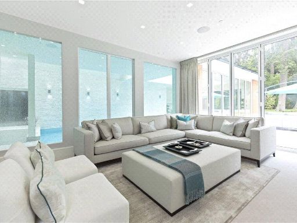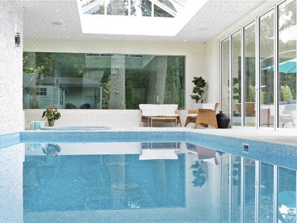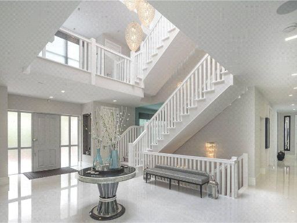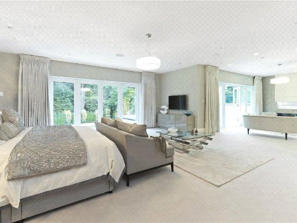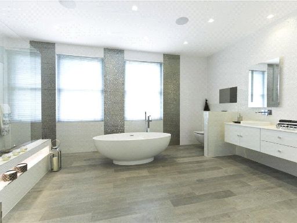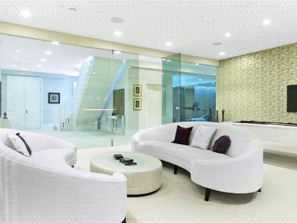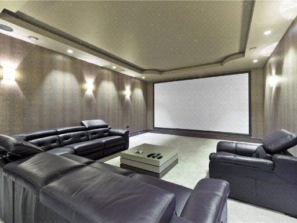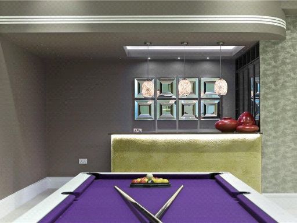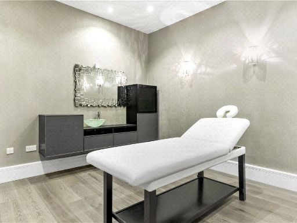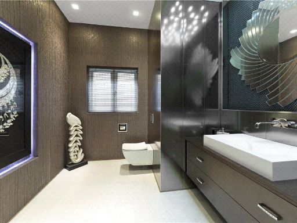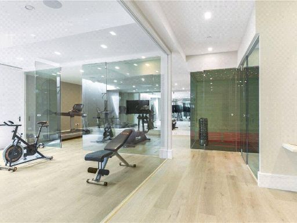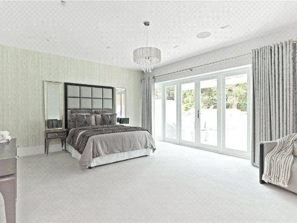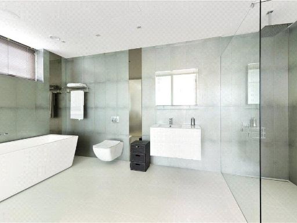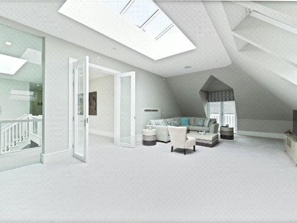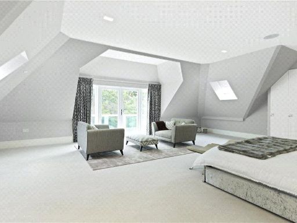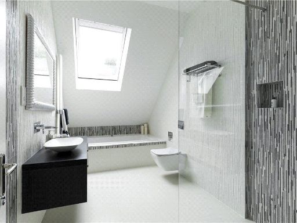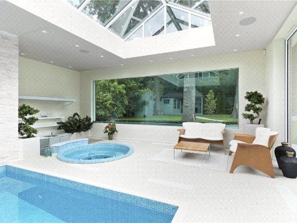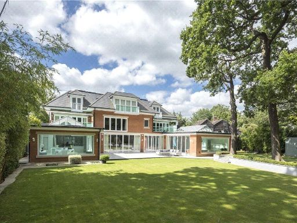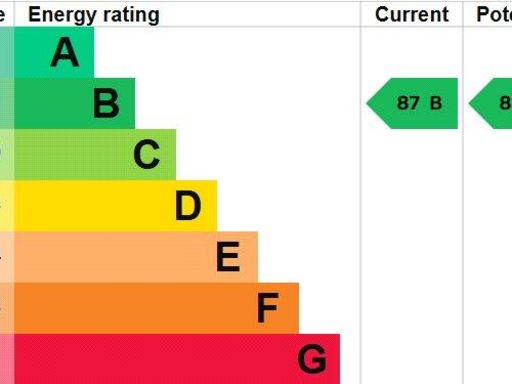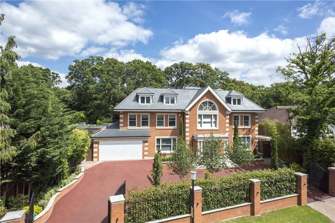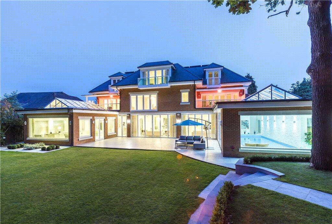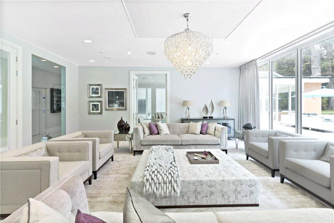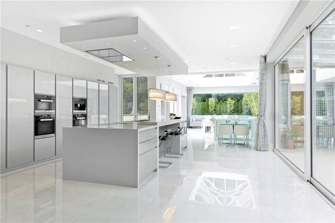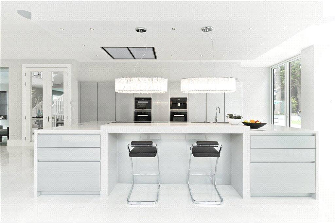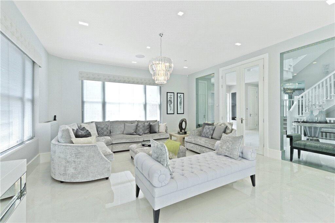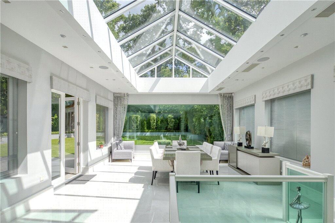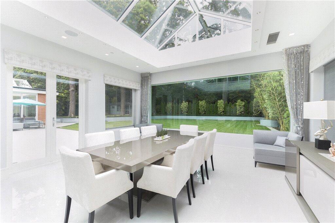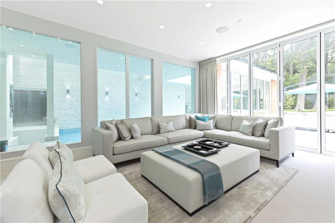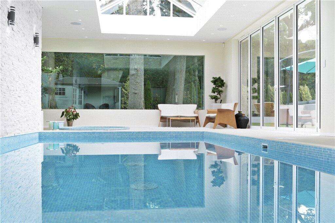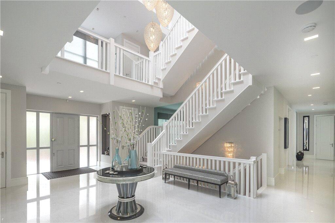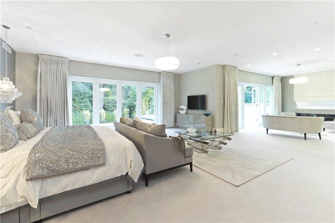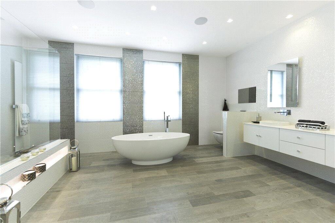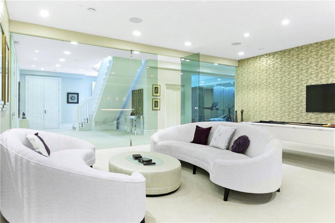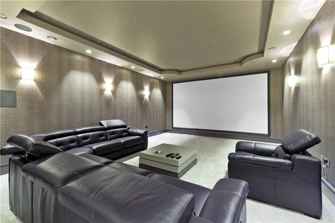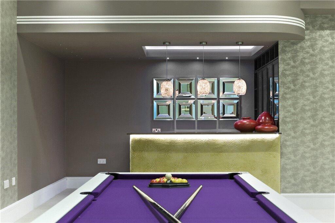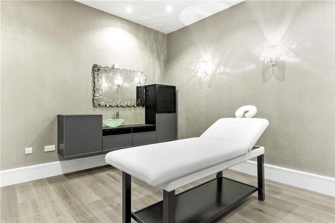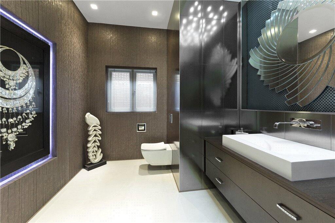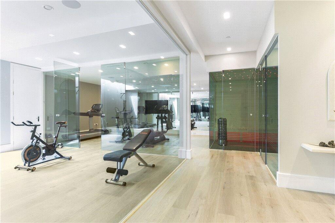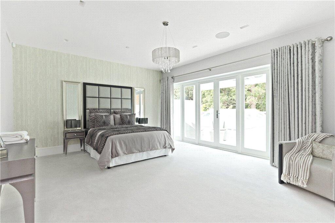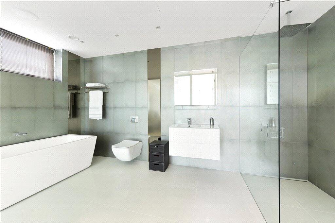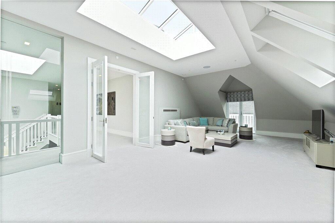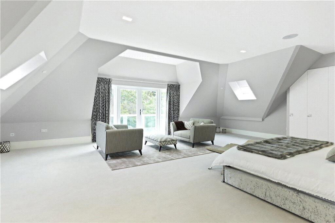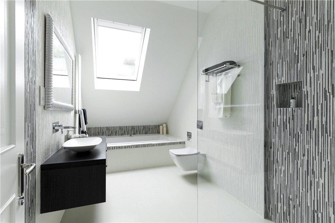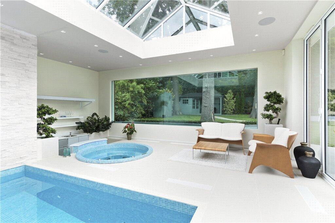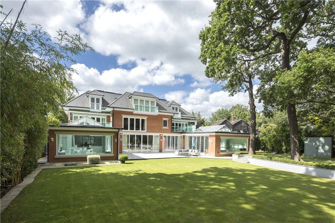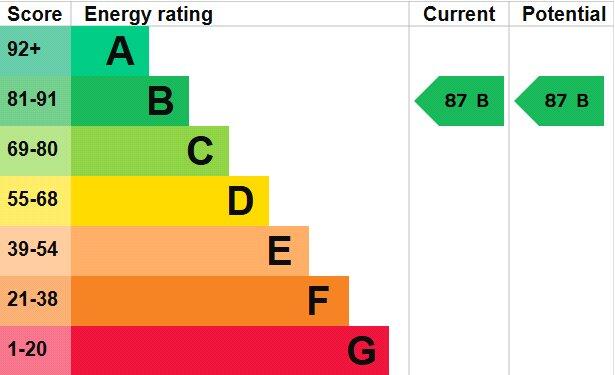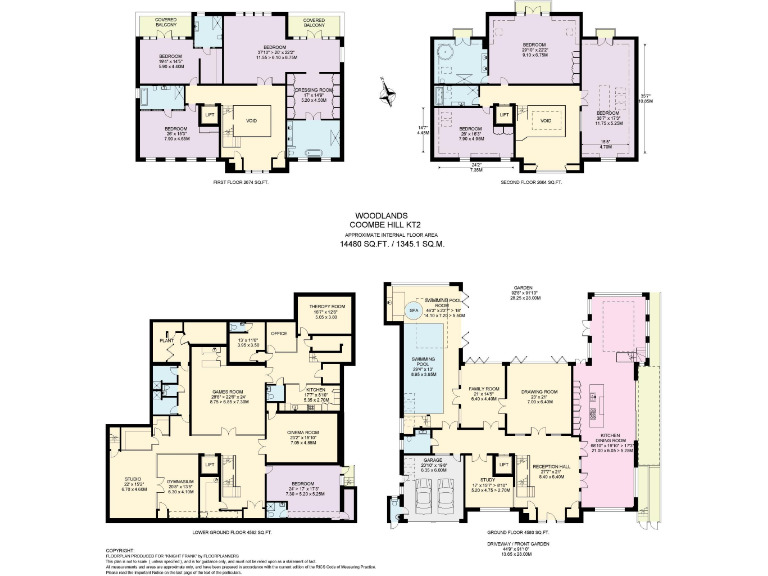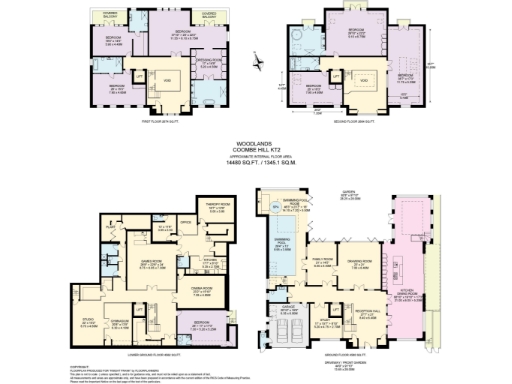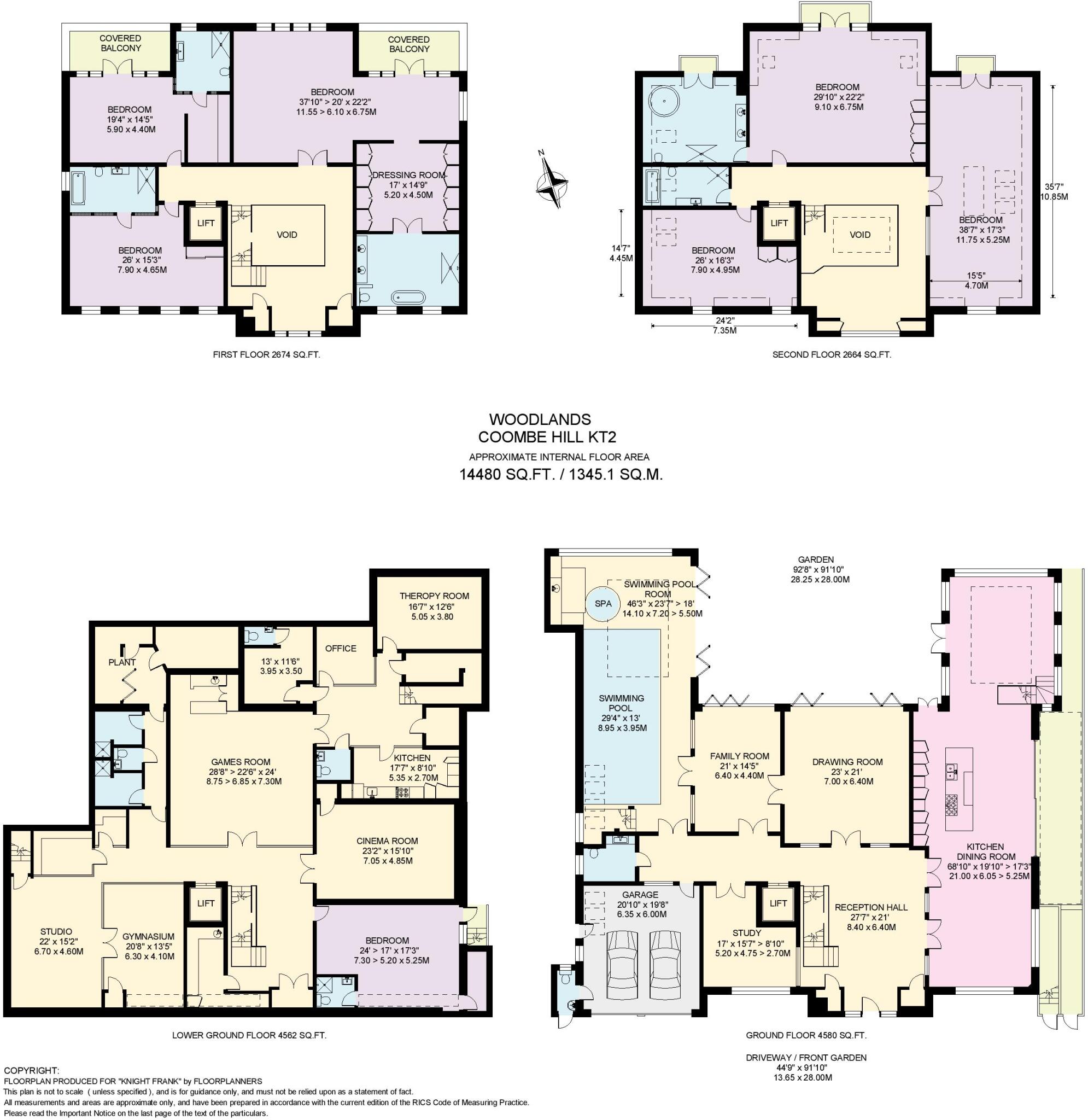Summary - WOODLANDS, 7 COOMBE PARK KINGSTON UPON THAMES KT2 7JB
7 bed 7 bath Detached
Exceptional gated family mansion with leisure wing and extensive private grounds.
Private double gated carriage drive and 0.4 acre landscaped grounds
Extremely large house: approx. 14,480 sq ft across multiple floors
Indoor swimming pool, spa, cinema, gym, yoga studio and games room
Eight‑person lift, full air conditioning and underfloor heating throughout
Six principal bedrooms, seven en‑suite bathrooms; master with dressing room
Full home automation and CCTV; extensive audio system installed
Freehold with EPC B; no flooding risk and low local crime levels
High running costs likely; electric fuel and very expensive council tax
Set behind double gates on a private carriage drive, Woodlands is a commanding family home on 0.4 acres in the Coombe Estate. Generous ceiling heights, expansive glazing and a triple‑height entrance hall create dramatic, light-filled principal spaces. The ground floor is arranged for entertaining with formal reception rooms, a 68ft open-plan kitchen with orangery and a family room that opens to a nearly 30ft indoor pool and spa.
Designed for modern living, the house includes full home automation, CCTV, an 8‑person lift serving all four floors, underfloor heating and full air conditioning. The lower-ground leisure wing adds a cinema, gym, yoga/dance studio, games room with bar and separate staff/office accommodation — ideal for an active family or regular entertaining.
There are seven en‑suite bathrooms and six principal bedrooms arranged over multiple floors, including a principal suite with dressing room and private balcony. The substantial plot and landscaped gardens provide privacy and direct views towards mature woodland, while Richmond Park and several independent schools are within walking distance.
Considerations: the home’s scale and specification mean higher running and maintenance costs, with electric heating and an air‑source heat pump as the primary fuel. Council tax is very expensive. The size and complexity of the property may suit a household prepared for estate-scale upkeep and management.
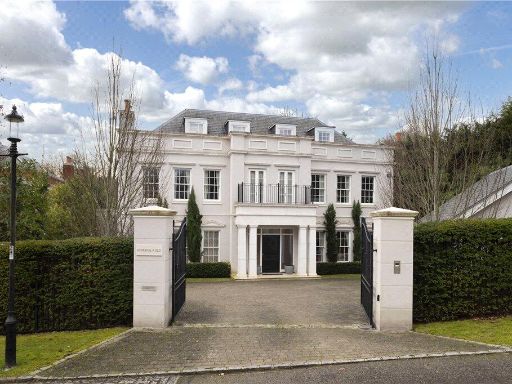 7 bedroom detached house for sale in Coombe Park, Kingston Hill, KT2 — £10,900,000 • 7 bed • 6 bath • 11635 ft²
7 bedroom detached house for sale in Coombe Park, Kingston Hill, KT2 — £10,900,000 • 7 bed • 6 bath • 11635 ft²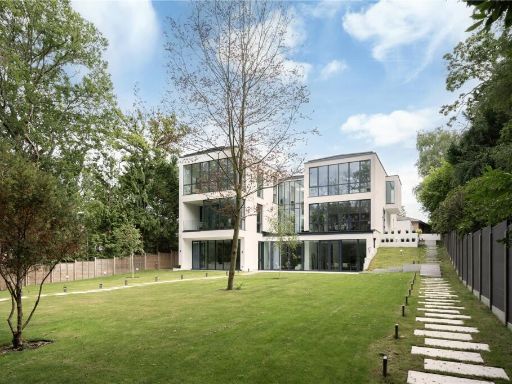 6 bedroom detached house for sale in Coombe Hill Road, Kingston Upon Thames, Surrey, KT2 — £5,995,000 • 6 bed • 6 bath • 9277 ft²
6 bedroom detached house for sale in Coombe Hill Road, Kingston Upon Thames, Surrey, KT2 — £5,995,000 • 6 bed • 6 bath • 9277 ft²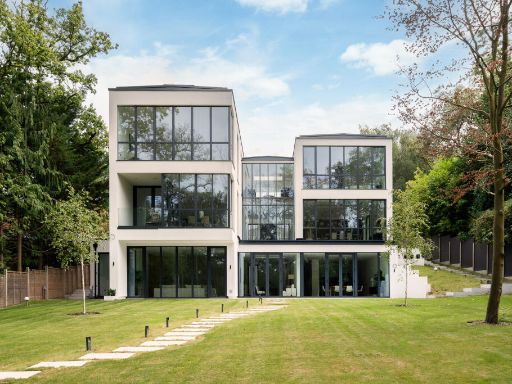 7 bedroom house for sale in Woodlands, Coombe Hill Road, Kingston Upon Thames, South West London, KT2, United Kingdom, KT2 — £5,995,000 • 7 bed • 7 bath • 9200 ft²
7 bedroom house for sale in Woodlands, Coombe Hill Road, Kingston Upon Thames, South West London, KT2, United Kingdom, KT2 — £5,995,000 • 7 bed • 7 bath • 9200 ft²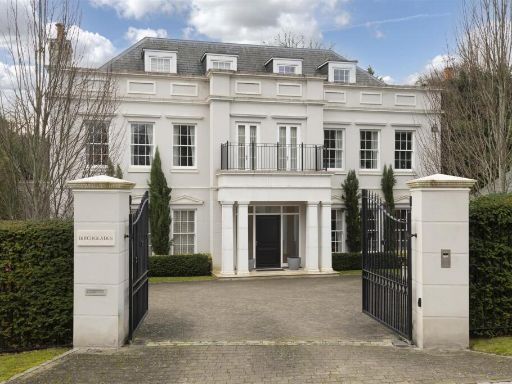 7 bedroom detached house for sale in Coombe Park, Kingston Upon Thames, KT2 — £10,900,000 • 7 bed • 7 bath • 11635 ft²
7 bedroom detached house for sale in Coombe Park, Kingston Upon Thames, KT2 — £10,900,000 • 7 bed • 7 bath • 11635 ft²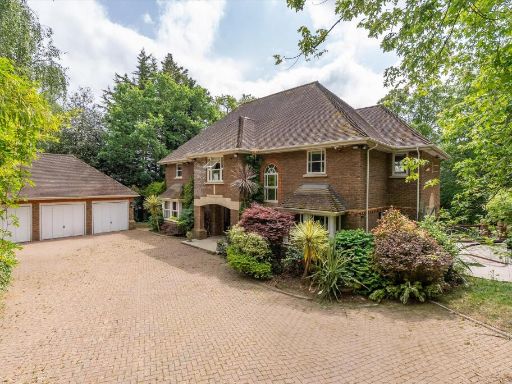 5 bedroom detached house for sale in Carrington Close, Coombe, Kingston Upon Thames, KT2 — £4,900,000 • 5 bed • 5 bath • 5544 ft²
5 bedroom detached house for sale in Carrington Close, Coombe, Kingston Upon Thames, KT2 — £4,900,000 • 5 bed • 5 bath • 5544 ft²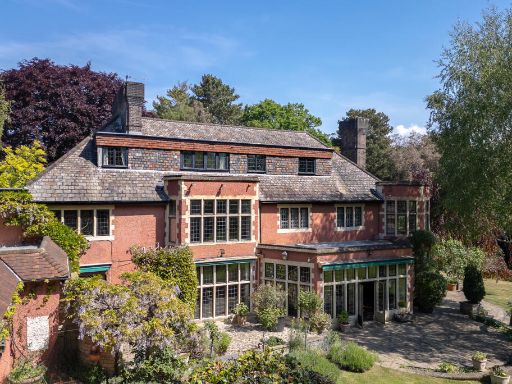 7 bedroom house for sale in The Birches, Coombe Park, Kingston upon Thames, South West London, KT2, United Kingdom, KT2 — £6,250,000 • 7 bed • 4 bath • 8056 ft²
7 bedroom house for sale in The Birches, Coombe Park, Kingston upon Thames, South West London, KT2, United Kingdom, KT2 — £6,250,000 • 7 bed • 4 bath • 8056 ft²