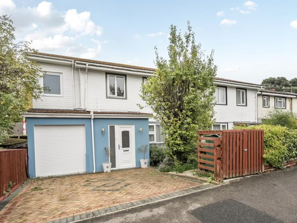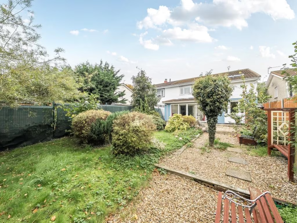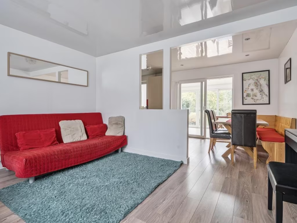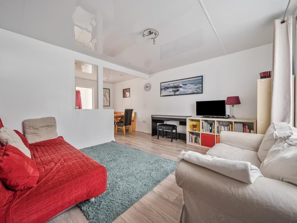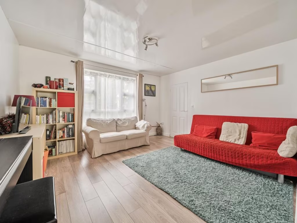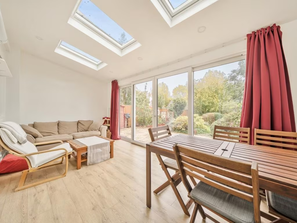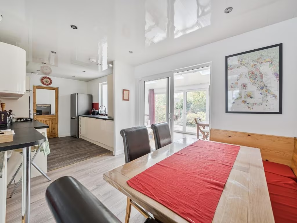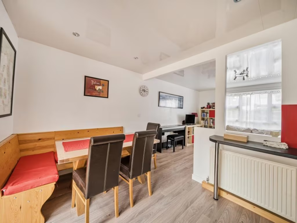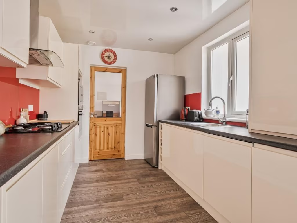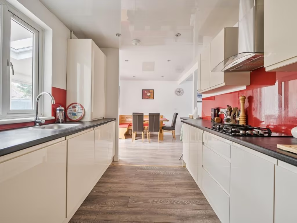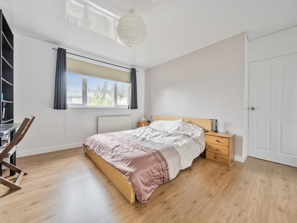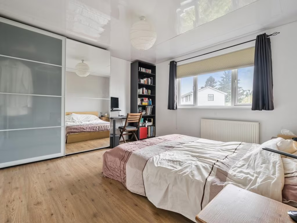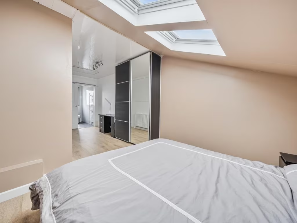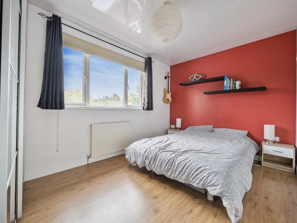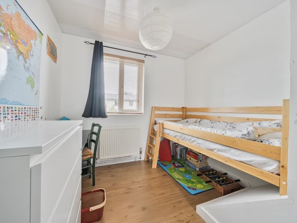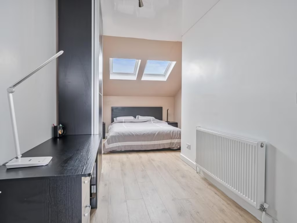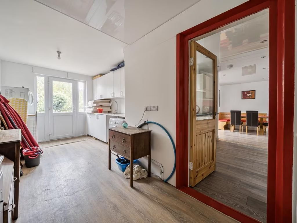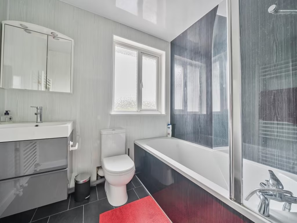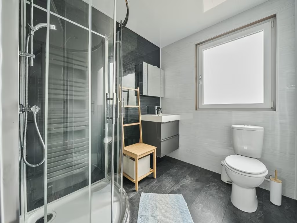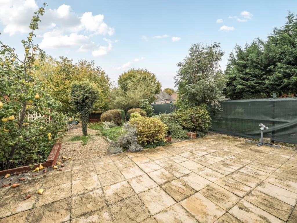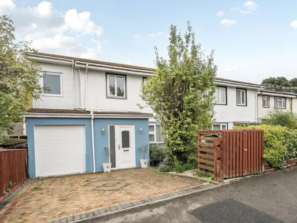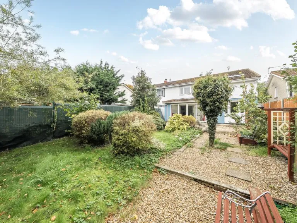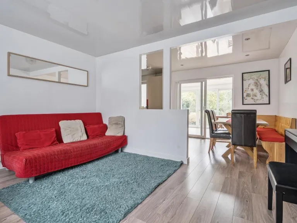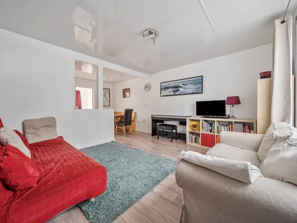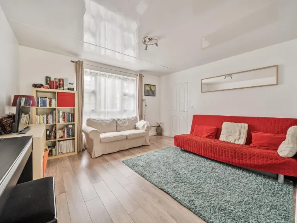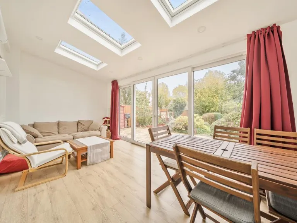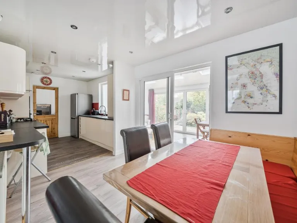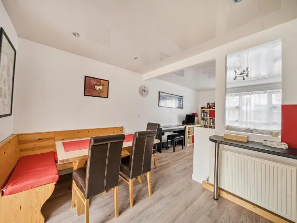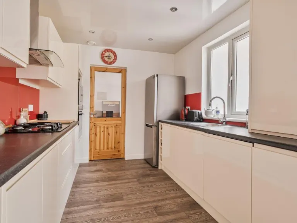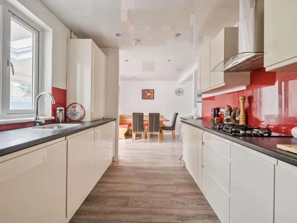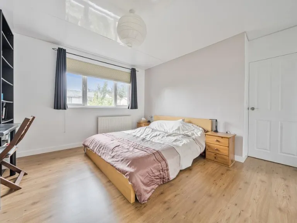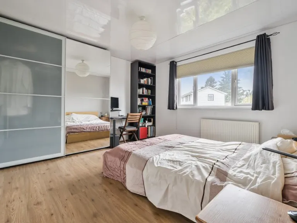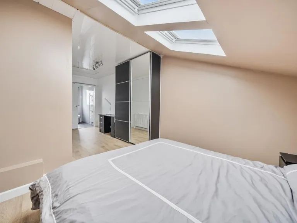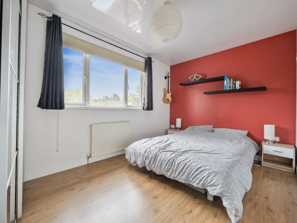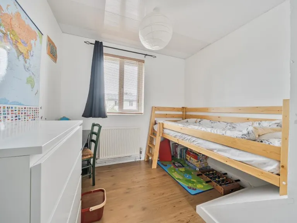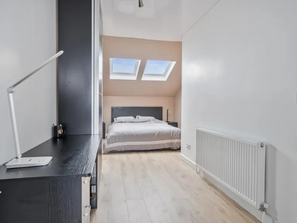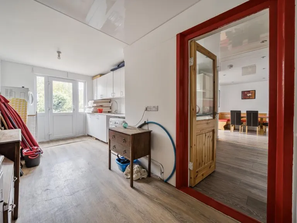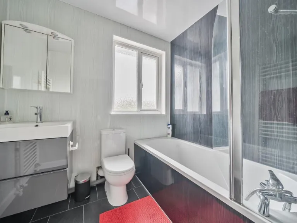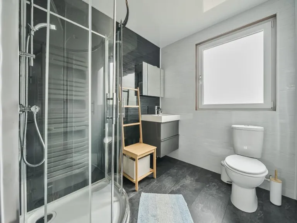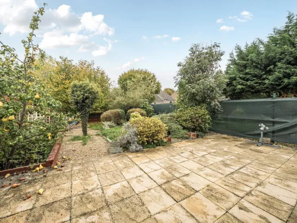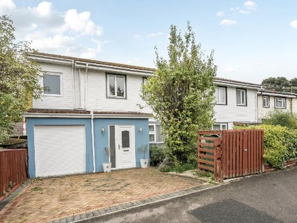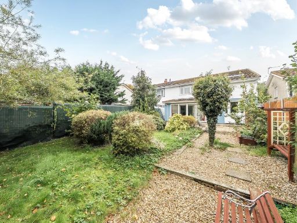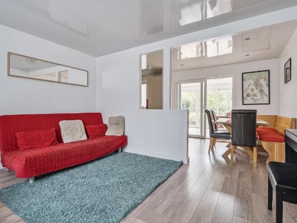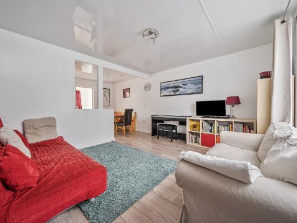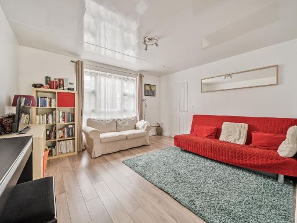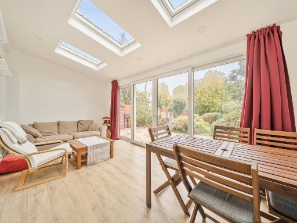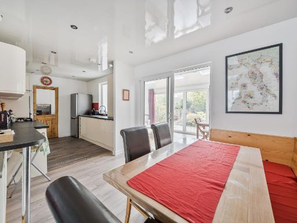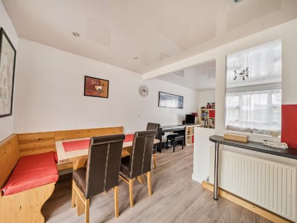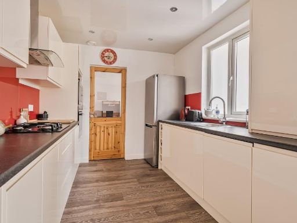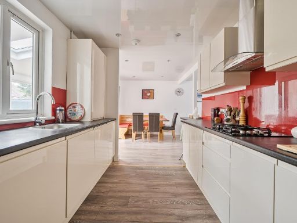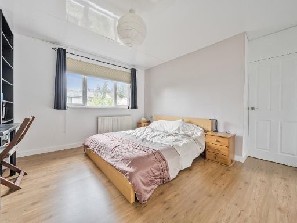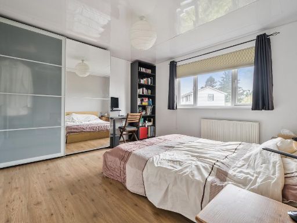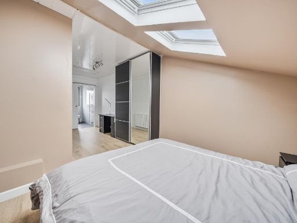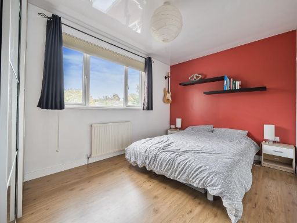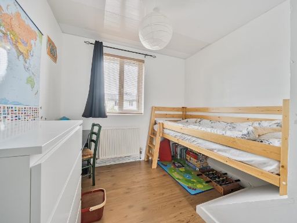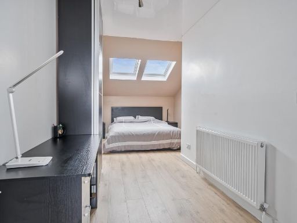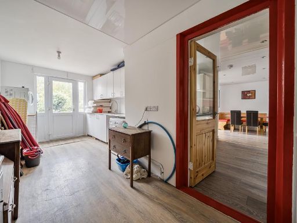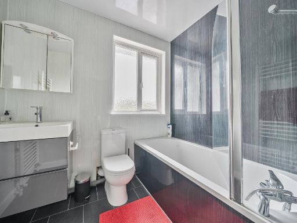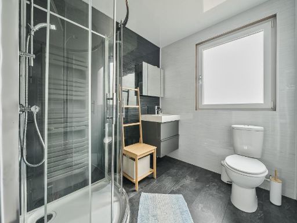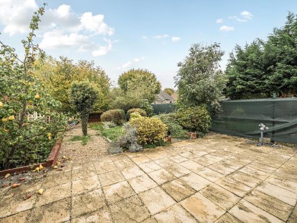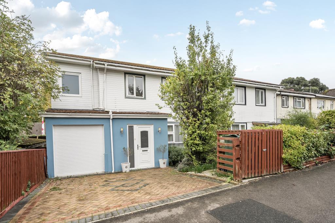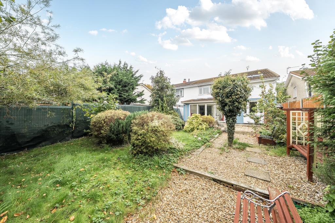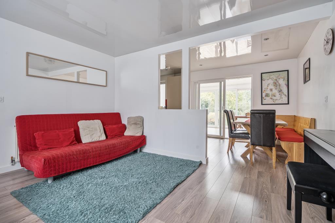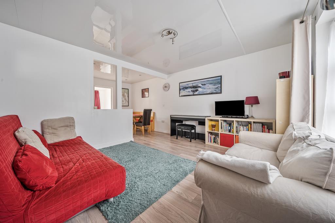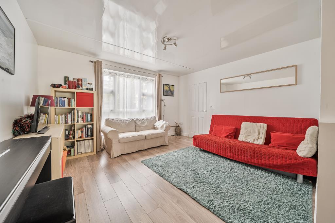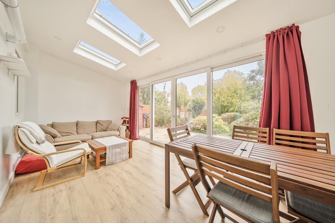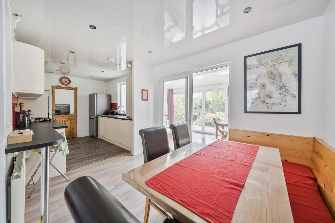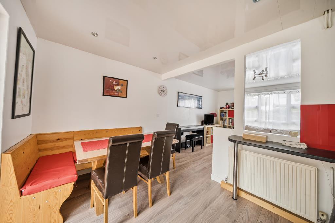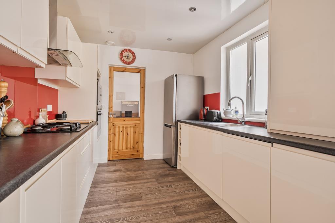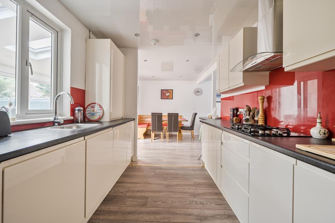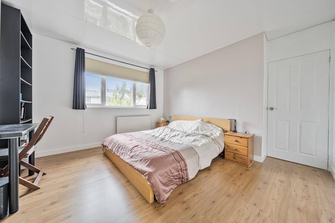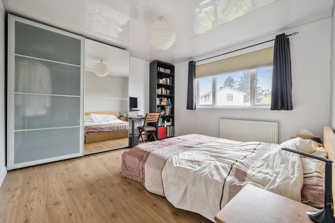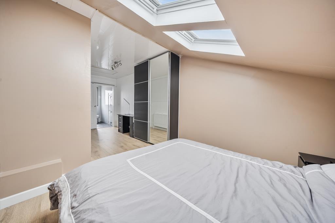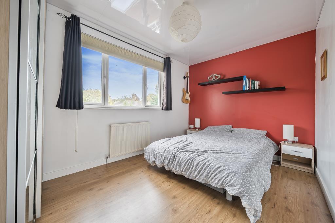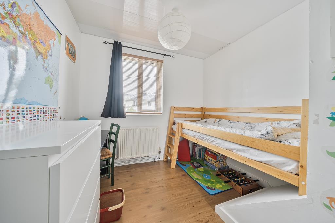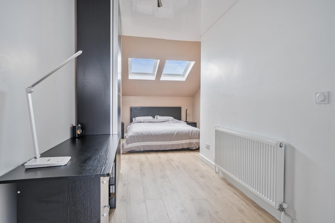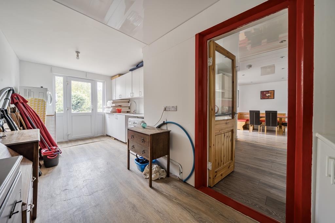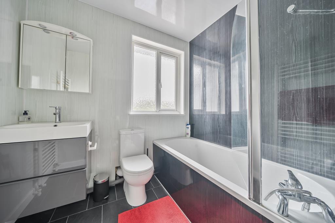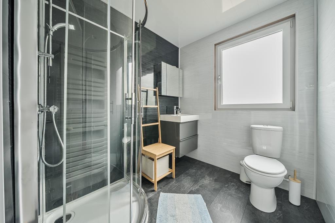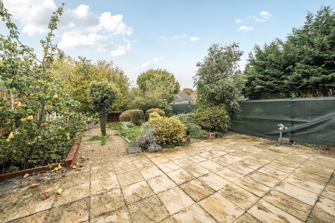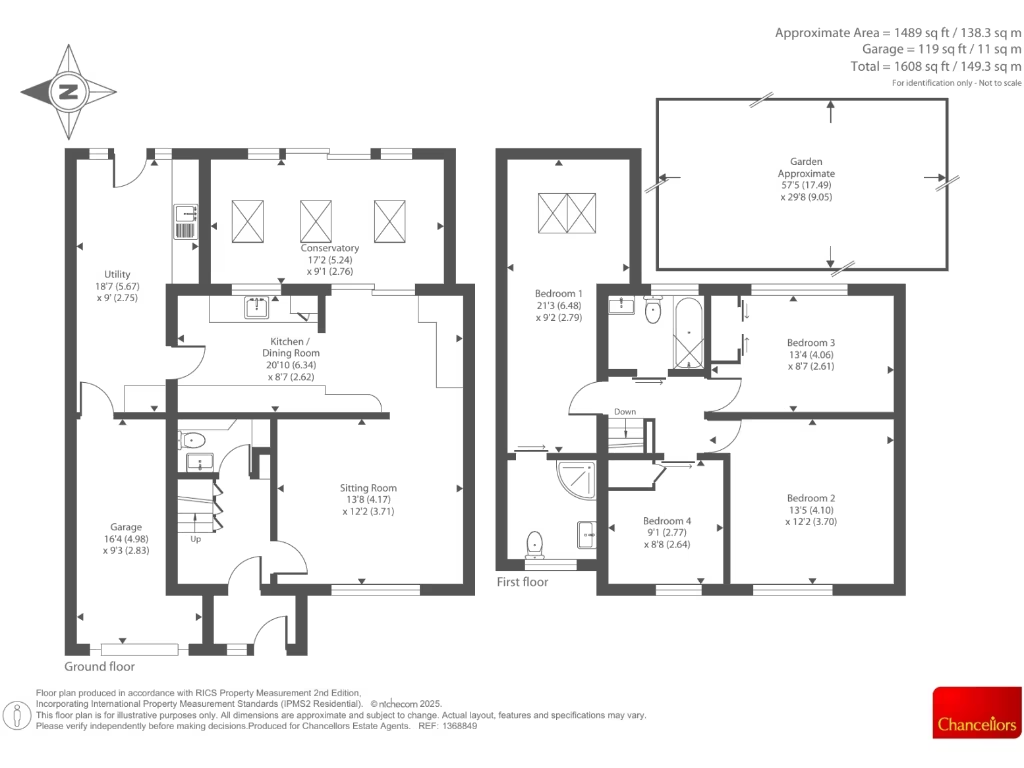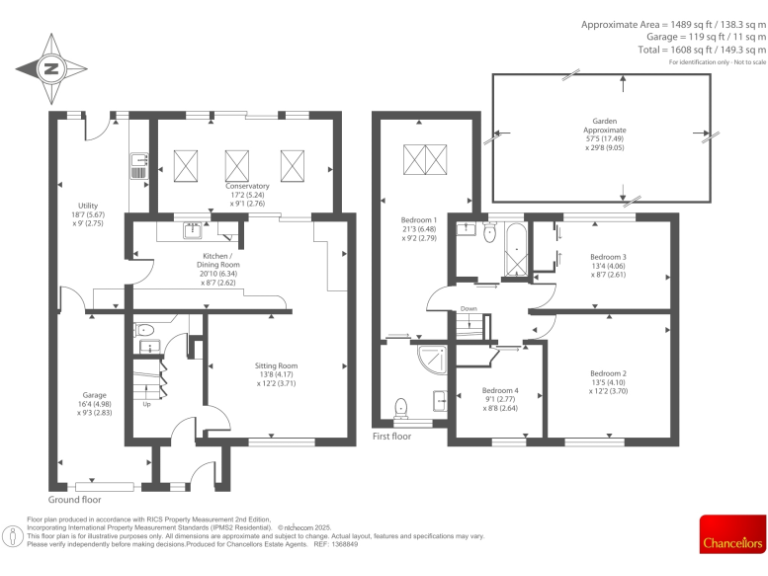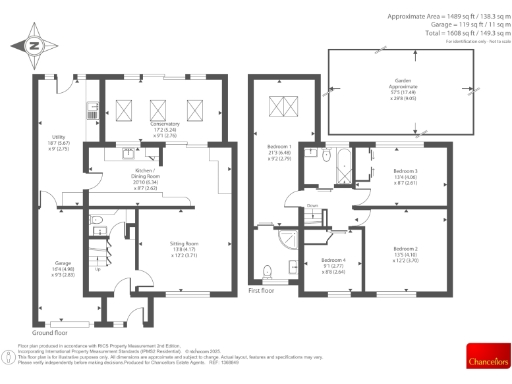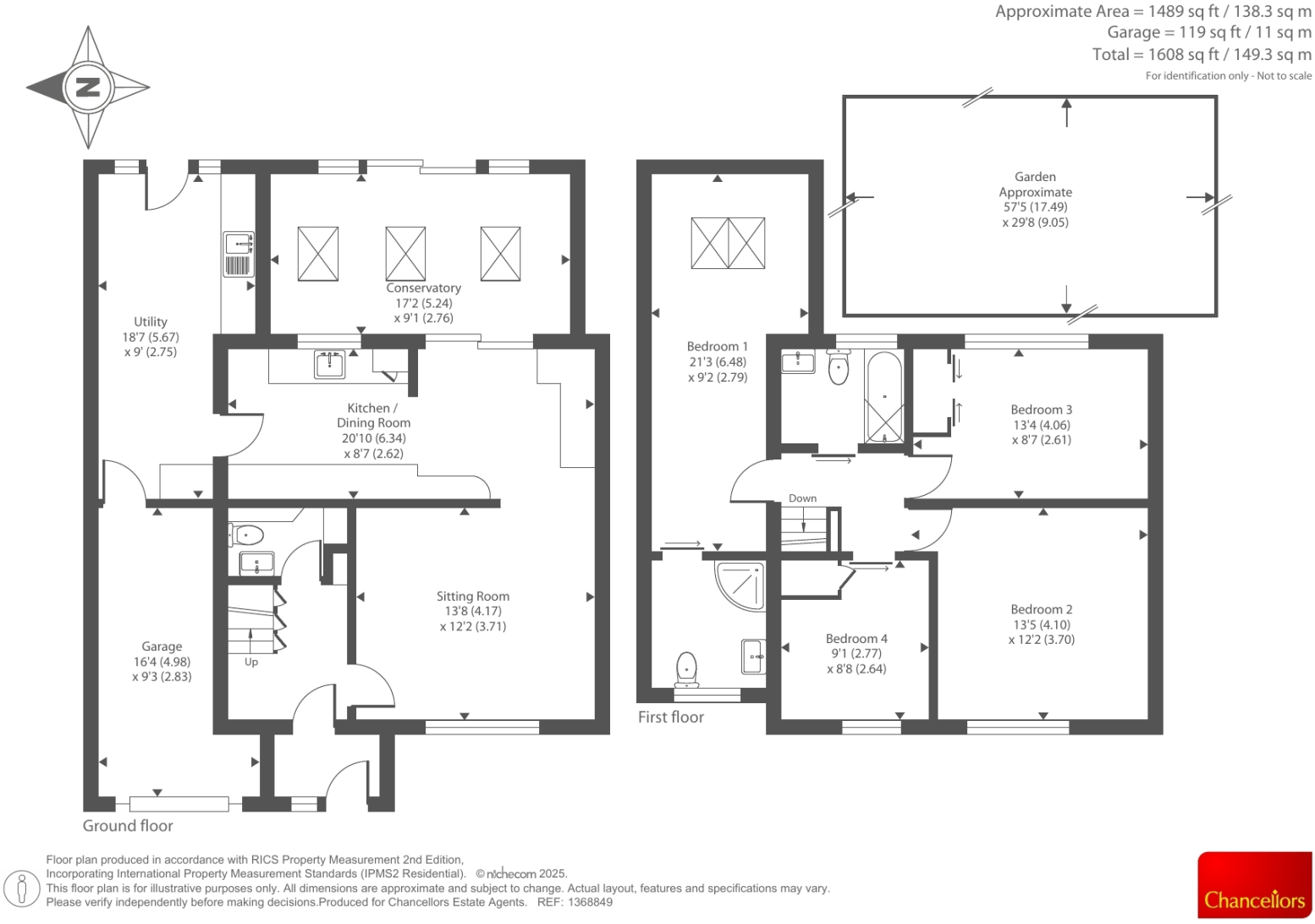Summary - 71 WAYNFLETE ROAD HEADINGTON OXFORD OX3 8BJ
4 bed 2 bath Semi-Detached
Bright garden room, driveway parking and easy A40 access — ideal for growing families.
No onward chain — ready for a swift sale
No onward chain and thoughtfully extended, this semi‑detached Headington house offers generous family accommodation across multiple floors. The open-plan kitchen/living area and adjacent bright garden room with Velux skylights create a versatile social heart, while an attached garage and private driveway provide practical parking.
Upstairs there are four well-proportioned bedrooms, including a principal suite with en suite shower, plus a family bathroom. Improvements include modern high-gloss kitchen units, wood-effect flooring and double glazing installed after 2002. Broadband speeds are fast and mobile signal is excellent, useful for homeworking or streaming.
Built between the 1930s and 1940s, the property sits in a very affluent part of OX3 with good primary and independent schooling nearby and easy access to the A40/M40. Note the cavity walls are assumed to have no added insulation, so buyers seeking high energy performance may want to budget for insulation works. Overall this home suits a growing family wanting ready-to-use living space with scope to personalise further.
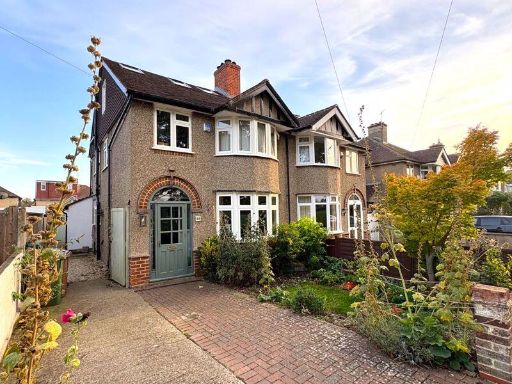 4 bedroom semi-detached house for sale in Margaret Road, Oxford, OX3 — £800,000 • 4 bed • 3 bath • 1416 ft²
4 bedroom semi-detached house for sale in Margaret Road, Oxford, OX3 — £800,000 • 4 bed • 3 bath • 1416 ft²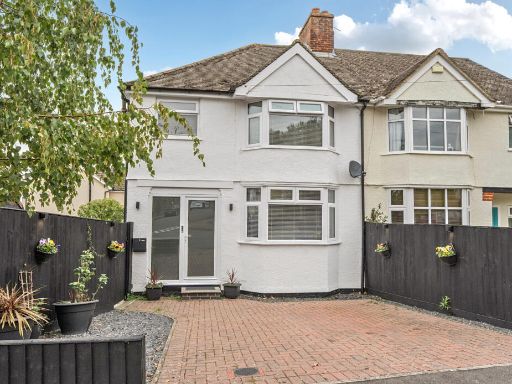 3 bedroom semi-detached house for sale in Coniston Avenue, Headington, Oxford, Oxfordshire, OX3 — £625,000 • 3 bed • 3 bath • 1122 ft²
3 bedroom semi-detached house for sale in Coniston Avenue, Headington, Oxford, Oxfordshire, OX3 — £625,000 • 3 bed • 3 bath • 1122 ft²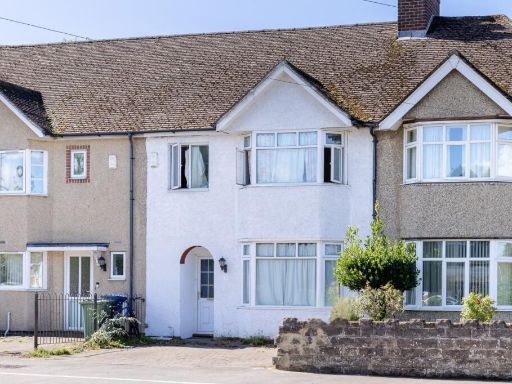 4 bedroom terraced house for sale in Headley Way, Headington, OX3 — £625,000 • 4 bed • 2 bath • 1485 ft²
4 bedroom terraced house for sale in Headley Way, Headington, OX3 — £625,000 • 4 bed • 2 bath • 1485 ft²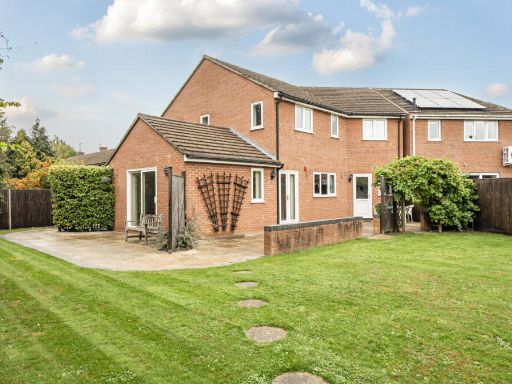 4 bedroom detached house for sale in Calcot Close, Headington, Oxford, OX3 — £625,000 • 4 bed • 3 bath • 1273 ft²
4 bedroom detached house for sale in Calcot Close, Headington, Oxford, OX3 — £625,000 • 4 bed • 3 bath • 1273 ft²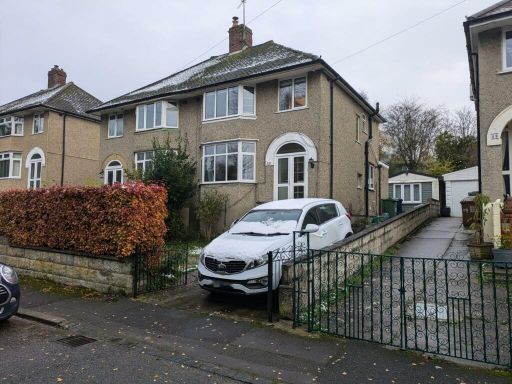 3 bedroom semi-detached house for sale in Lye Valley, Oxford, OX3 — £475,000 • 3 bed • 1 bath • 894 ft²
3 bedroom semi-detached house for sale in Lye Valley, Oxford, OX3 — £475,000 • 3 bed • 1 bath • 894 ft²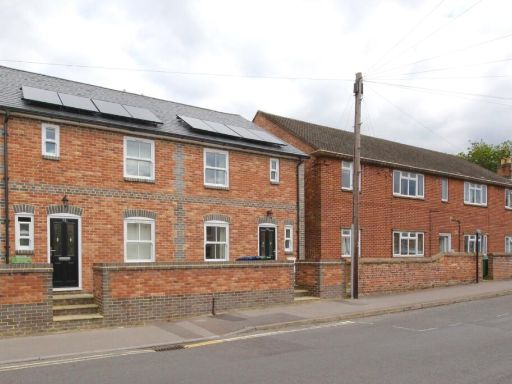 4 bedroom semi-detached house for sale in Lime Walk, Headington, OX3 — £580,000 • 4 bed • 3 bath • 1250 ft²
4 bedroom semi-detached house for sale in Lime Walk, Headington, OX3 — £580,000 • 4 bed • 3 bath • 1250 ft²