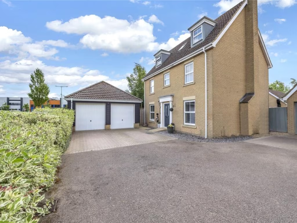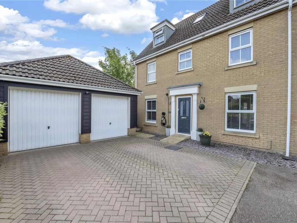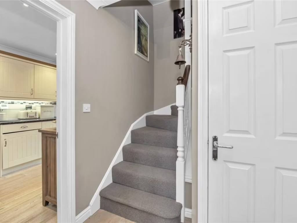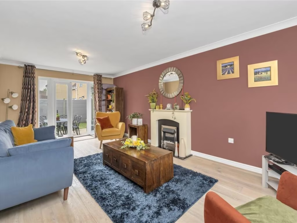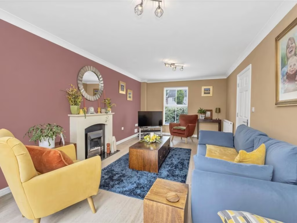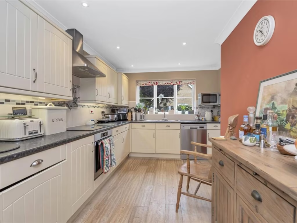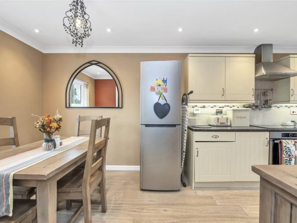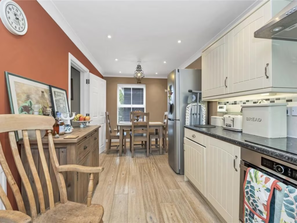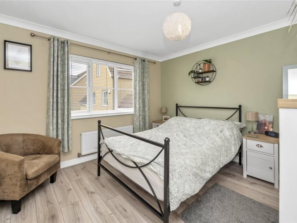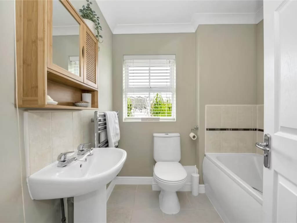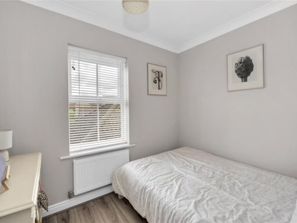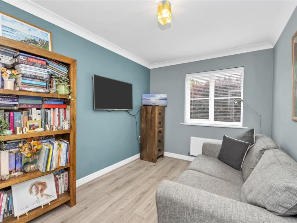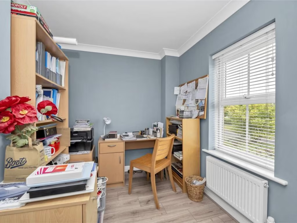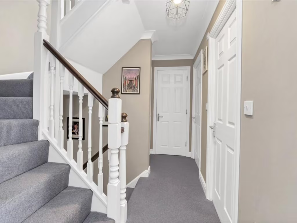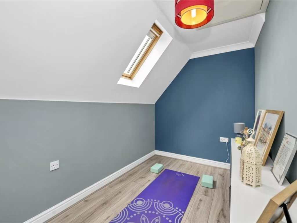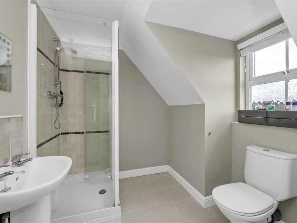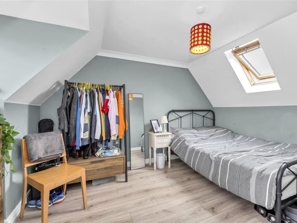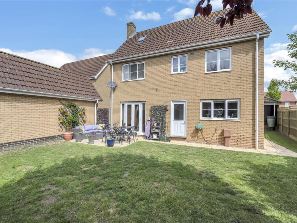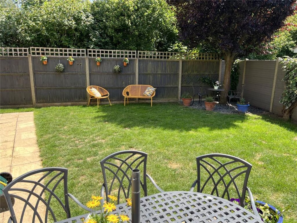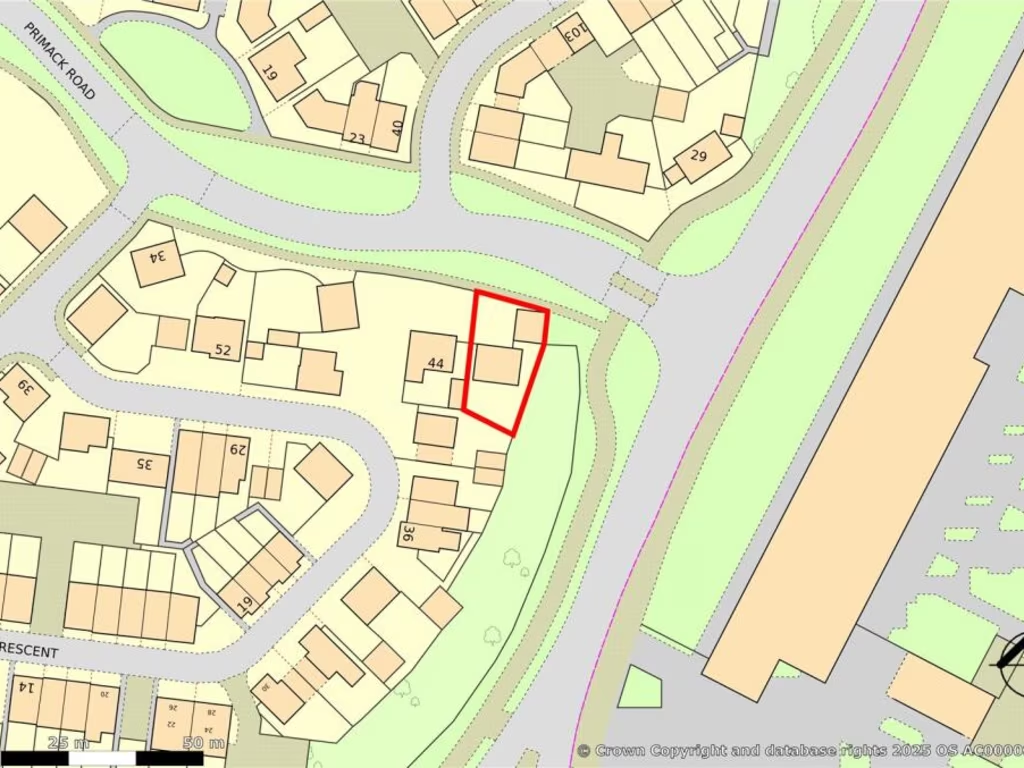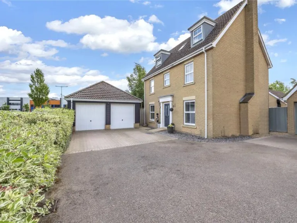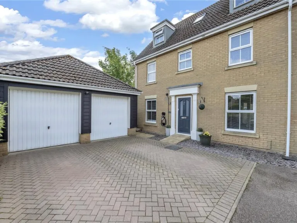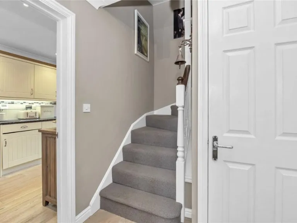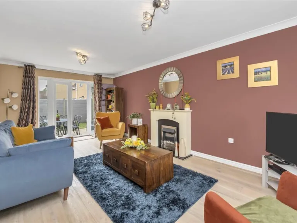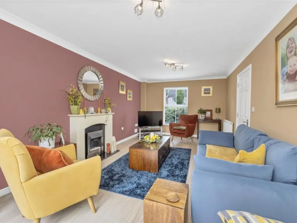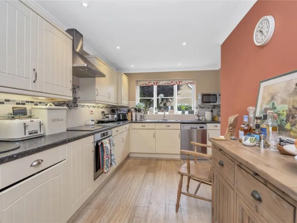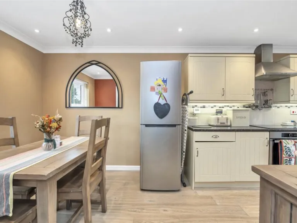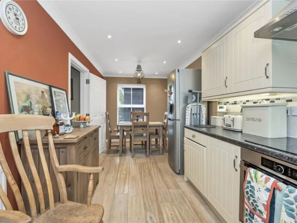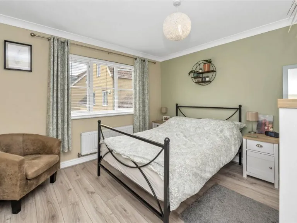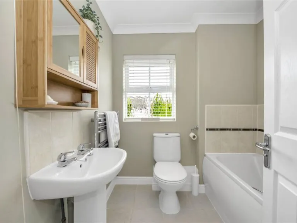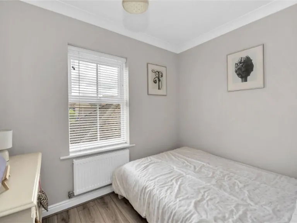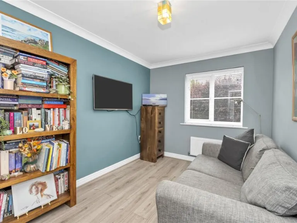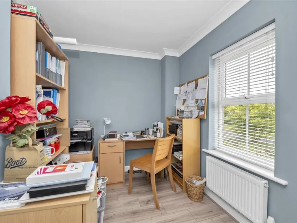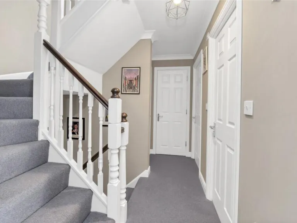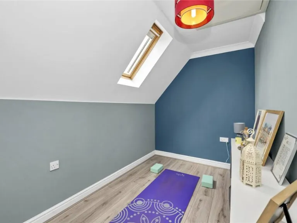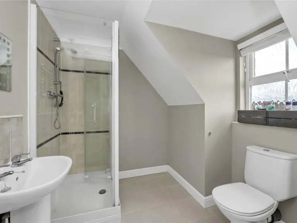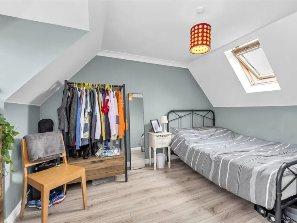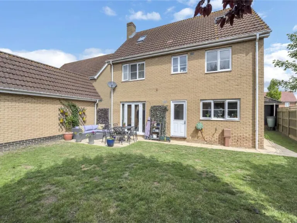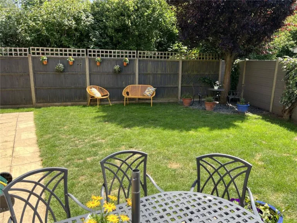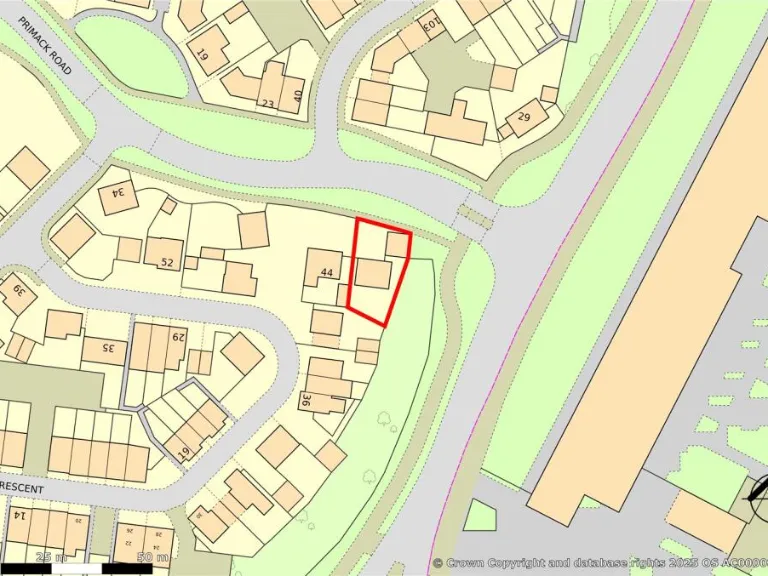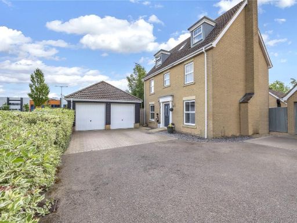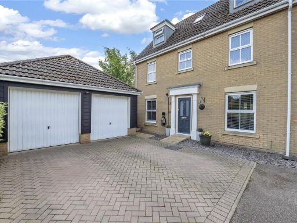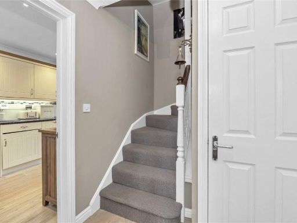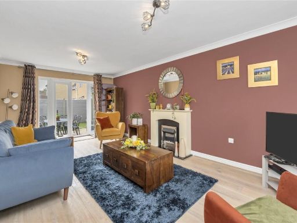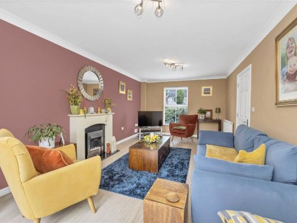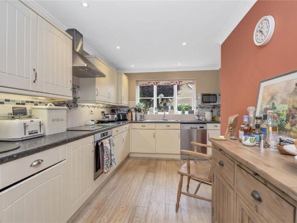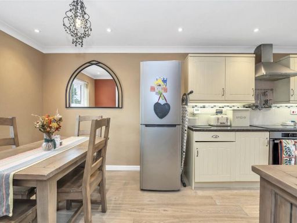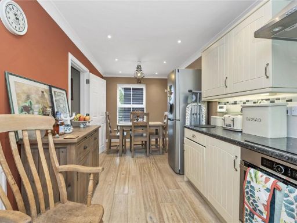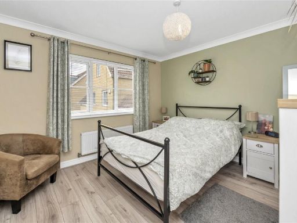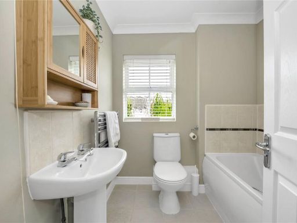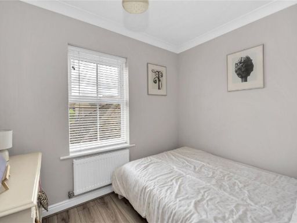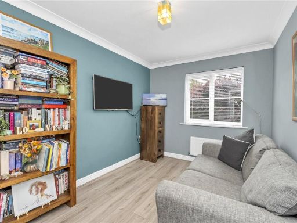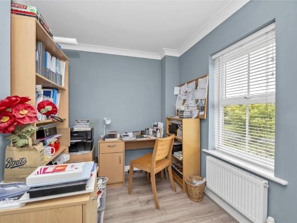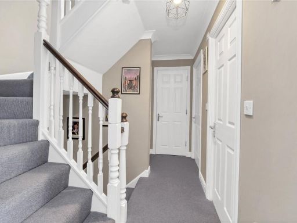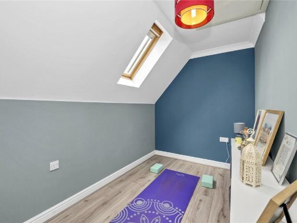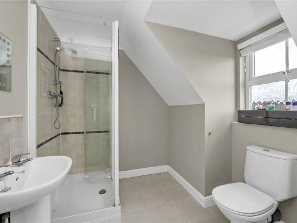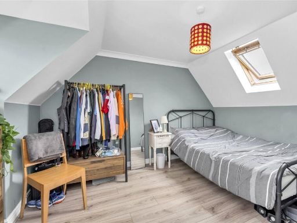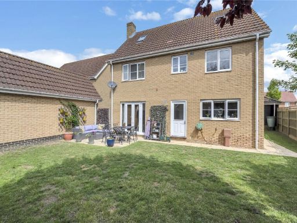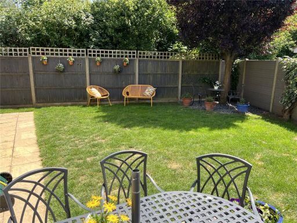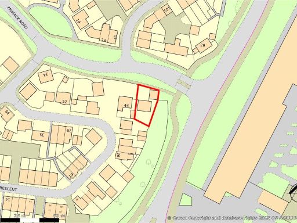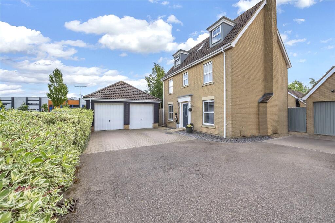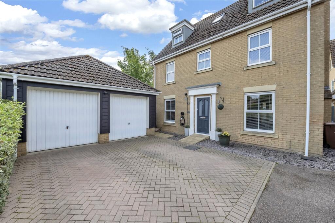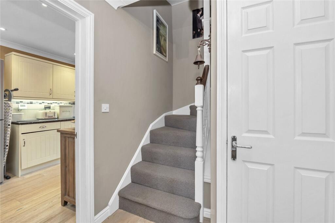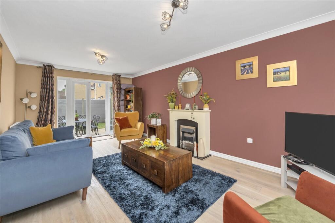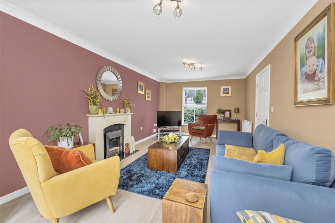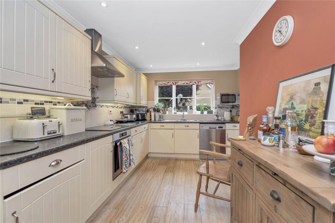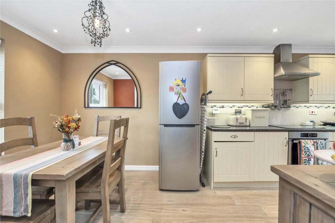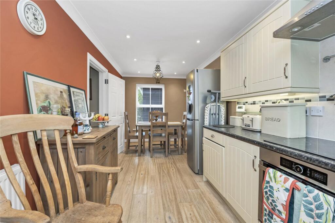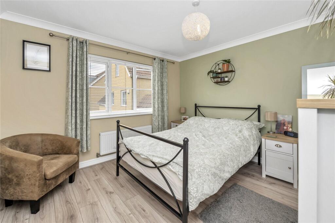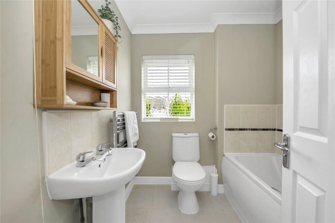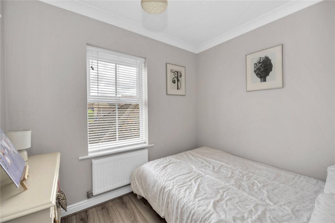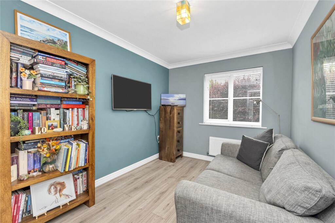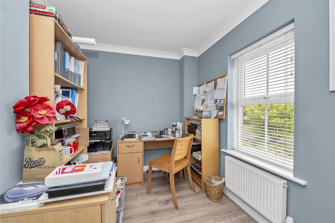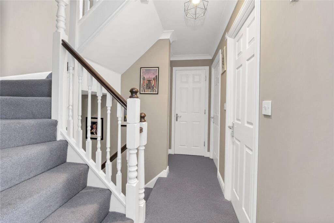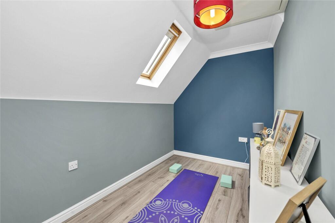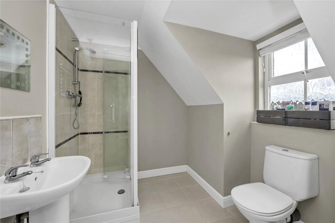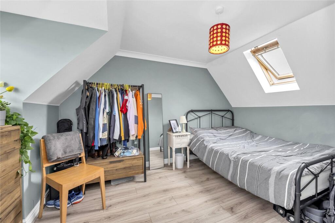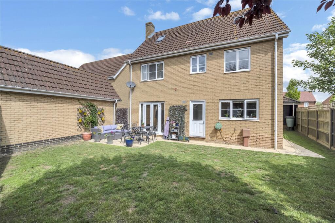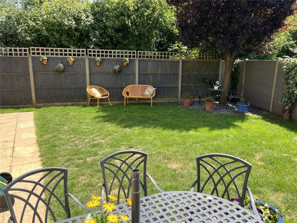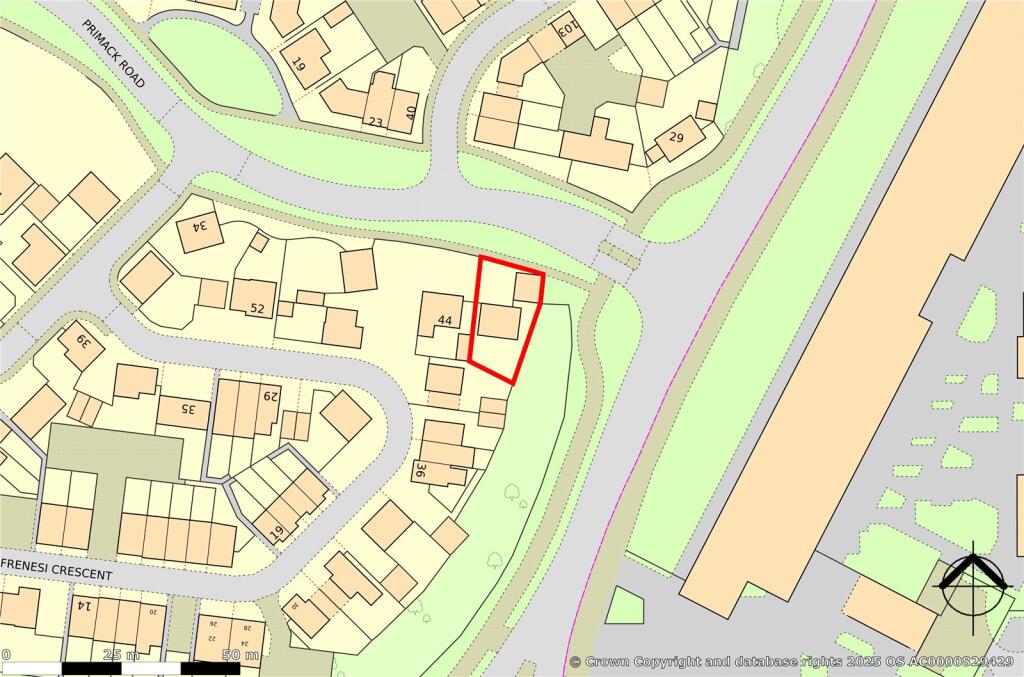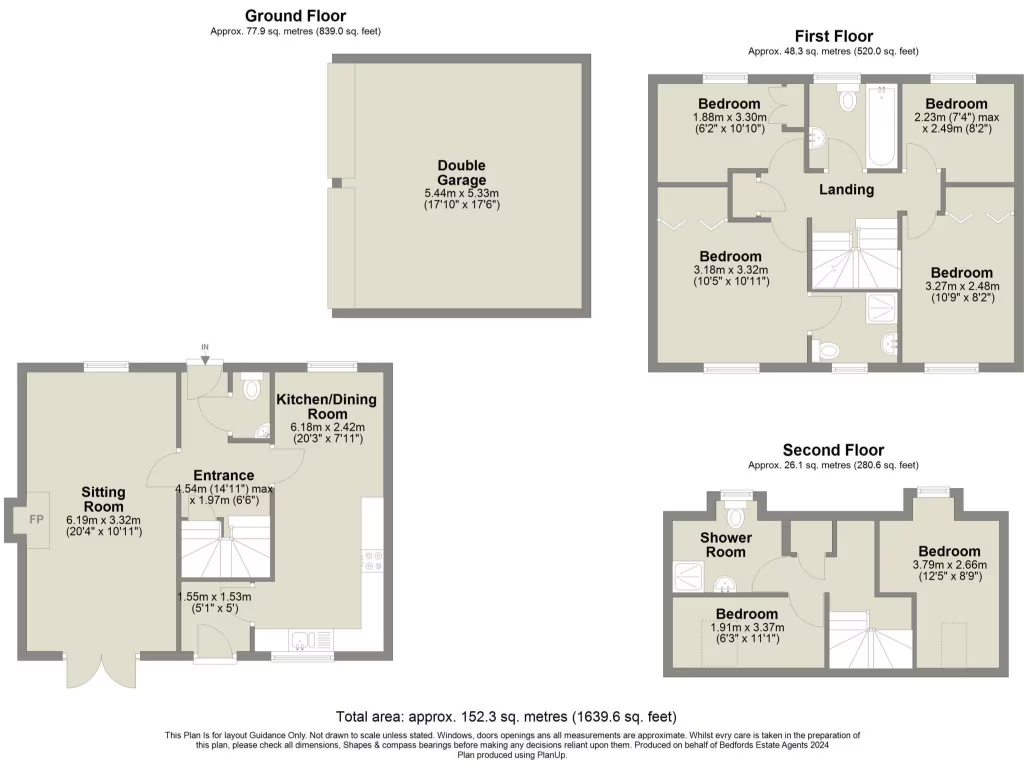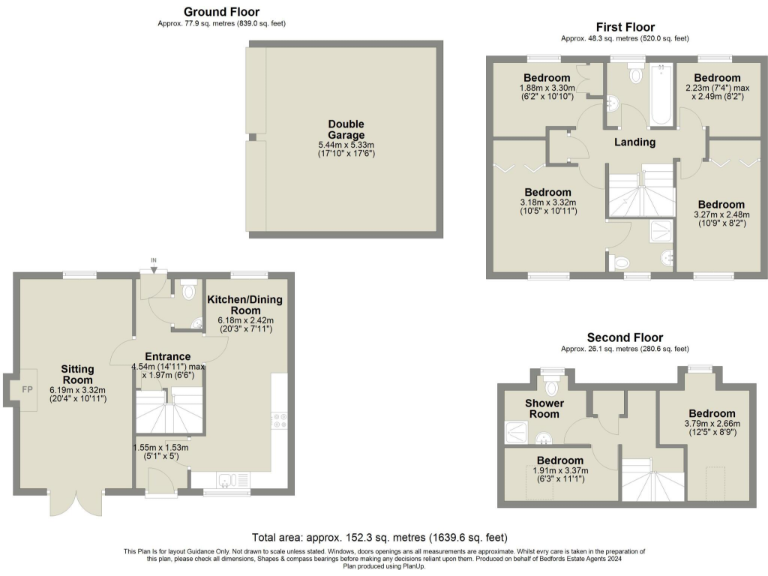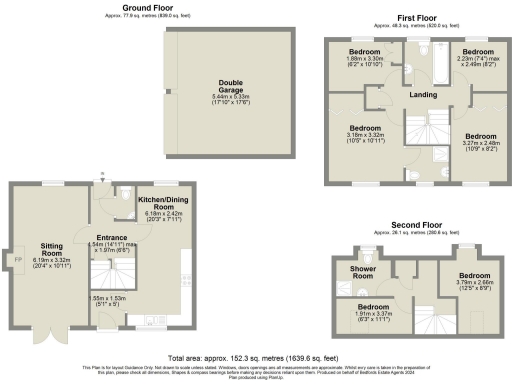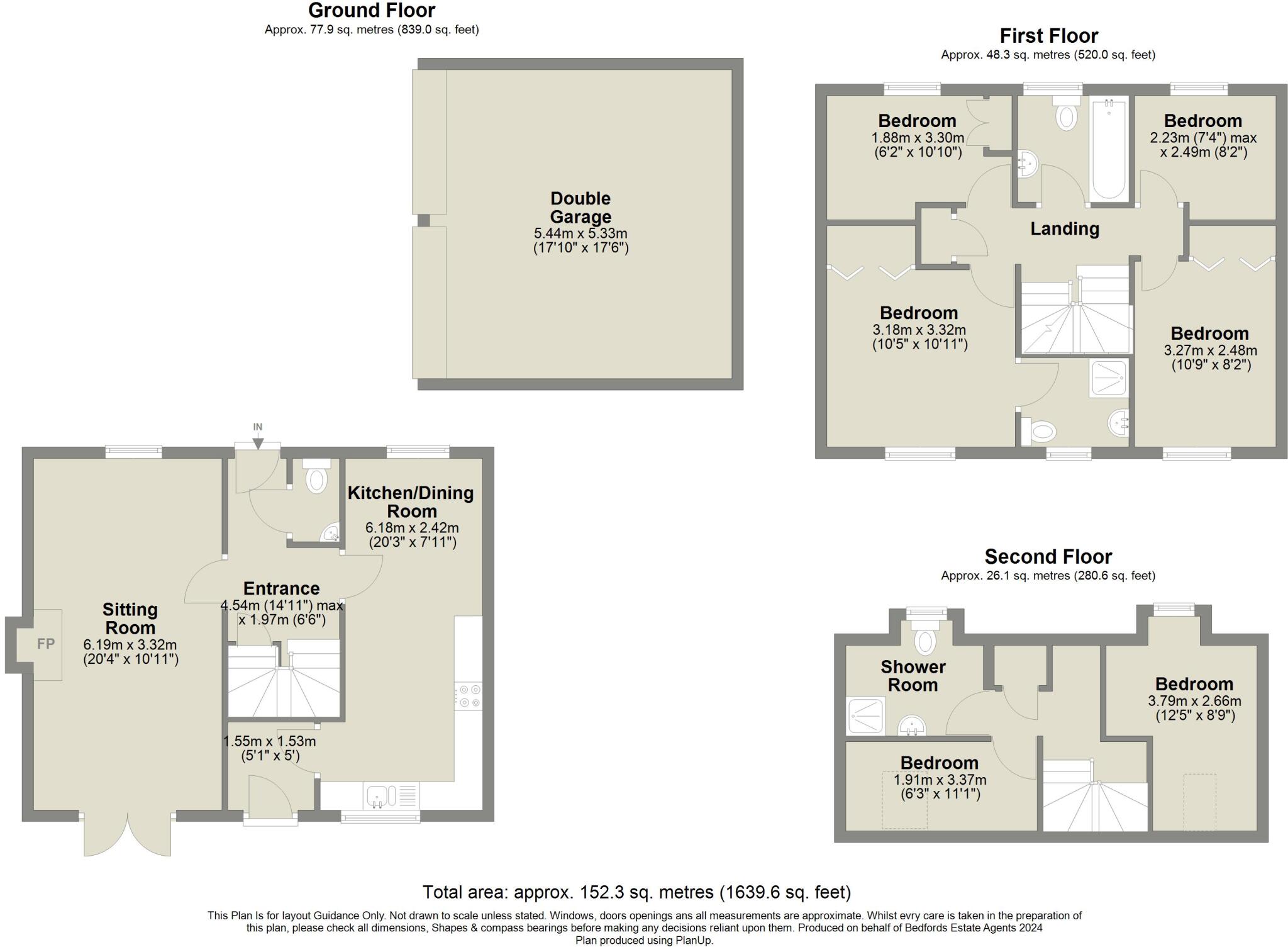Summary - 46 FRENESI CRESCENT BURY ST EDMUNDS IP32 7PP
5 bed 3 bath Detached
Five bedrooms, garage and private garden close to good schools and town amenities.
5 bedrooms plus versatile rooms across three floors
South-westerly facing rear garden with terrace
Double garage and driveway; electric car charger installed
Principal bedroom with ensuite; additional shower room upstairs
Chain free; freehold tenure
EPC rating C; built 2003–2006 with double glazing
Council tax Band E — above average
Multi-storey layout may not suit limited mobility
A substantial five-bedroom detached family house arranged over three floors, set on a decent rear garden with south-westerly aspect. The property offers flexible accommodation including an ensuite principal bedroom, a kitchen/dining room, separate sitting room with French doors to the terrace, and a large double garage with driveway parking and an electric car charging point. Constructed in the early 2000s, the home benefits from cavity insulation, double glazing and a gas-fired boiler (EPC C).
The layout suits growing families who need separate downstairs living and multiple bedrooms for children, guests or a home office. The garden and terrace provide private outdoor space for play and entertaining, and the local area has a strong schooling offer and low crime levels. Broadband is ultrafast where available, and the property is sold freehold and chain free for a straightforward move.
Notable practical points: the house is multi-storey, so stair access is inevitable and may not suit anyone with limited mobility. Council tax sits above average (Band E) and the internal rooms are arranged across three levels, so some buyers may want to reconfigure or update fittings to personal taste. Overall size is described as small relative to plot, so expect compact circulation and room shapes typical of modern family housing.
This home will appeal to families seeking convenient access to schools and town amenities, with the upside of parking, a garage and private garden. It is presented as a solid, modern family home with clear potential to personalise rather than a turnkey, high-end refurbishment project.
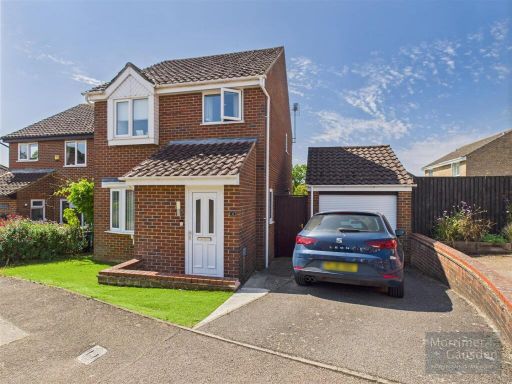 3 bedroom detached house for sale in Sussex Road, Bury St. Edmunds, IP32 — £315,000 • 3 bed • 1 bath • 958 ft²
3 bedroom detached house for sale in Sussex Road, Bury St. Edmunds, IP32 — £315,000 • 3 bed • 1 bath • 958 ft²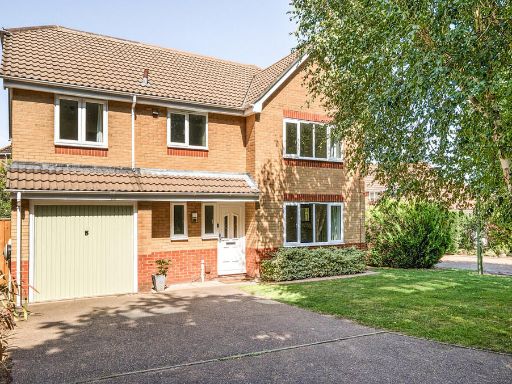 5 bedroom detached house for sale in Bury St. Edmunds, Suffolk., IP32 — £575,000 • 5 bed • 2 bath • 1728 ft²
5 bedroom detached house for sale in Bury St. Edmunds, Suffolk., IP32 — £575,000 • 5 bed • 2 bath • 1728 ft²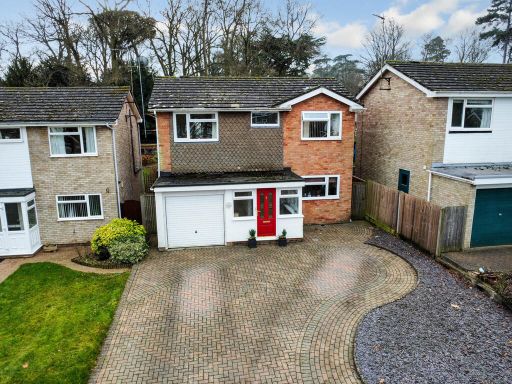 4 bedroom detached house for sale in Plovers Way, Bury St Edmunds, IP33 — £475,000 • 4 bed • 2 bath • 1608 ft²
4 bedroom detached house for sale in Plovers Way, Bury St Edmunds, IP33 — £475,000 • 4 bed • 2 bath • 1608 ft²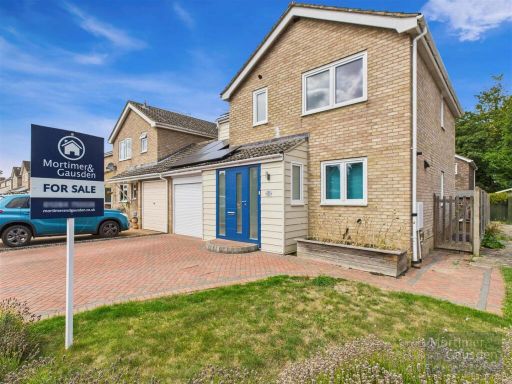 4 bedroom link detached house for sale in Townlane Road, Bury St. Edmunds, IP33 — £390,000 • 4 bed • 2 bath • 1077 ft²
4 bedroom link detached house for sale in Townlane Road, Bury St. Edmunds, IP33 — £390,000 • 4 bed • 2 bath • 1077 ft² 5 bedroom detached house for sale in Hudson Close, Thetford, IP24 — £425,000 • 5 bed • 3 bath • 1561 ft²
5 bedroom detached house for sale in Hudson Close, Thetford, IP24 — £425,000 • 5 bed • 3 bath • 1561 ft²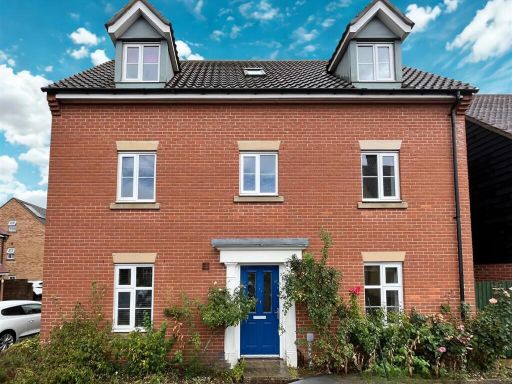 5 bedroom detached house for sale in Sycamore Drive, Bury St. Edmunds, IP32 — £440,000 • 5 bed • 3 bath • 1863 ft²
5 bedroom detached house for sale in Sycamore Drive, Bury St. Edmunds, IP32 — £440,000 • 5 bed • 3 bath • 1863 ft²