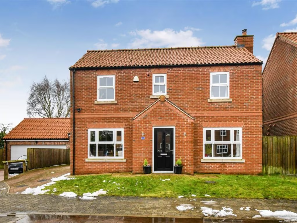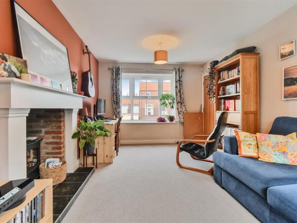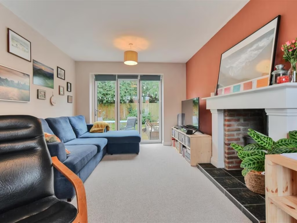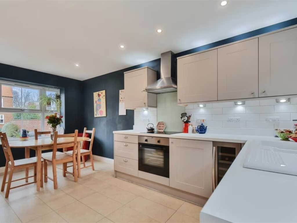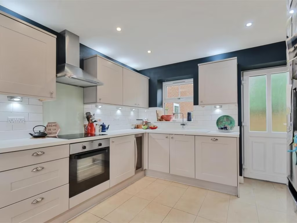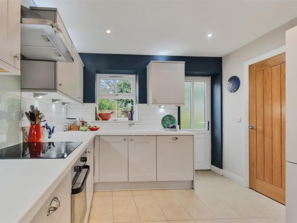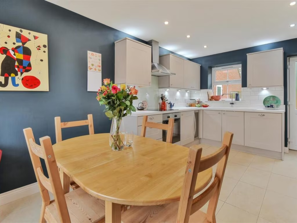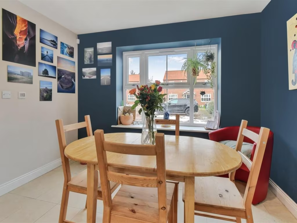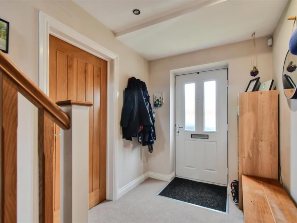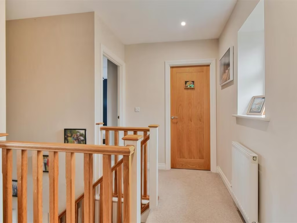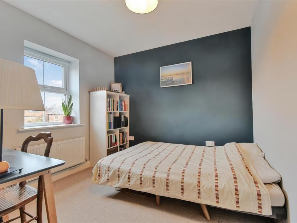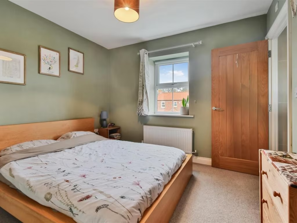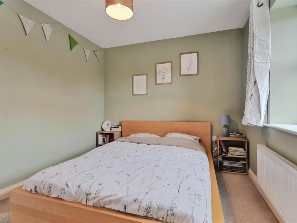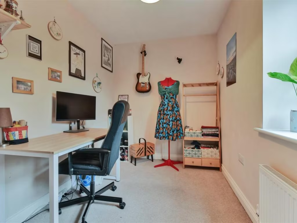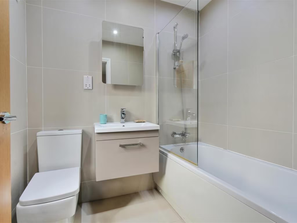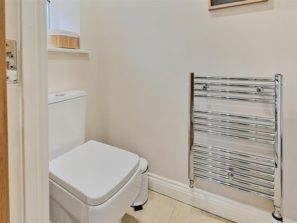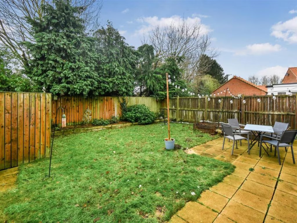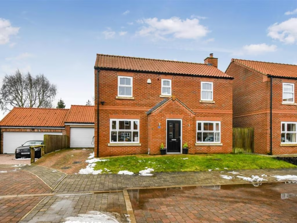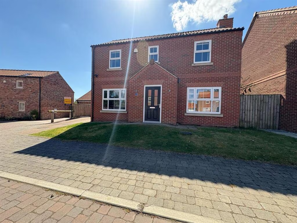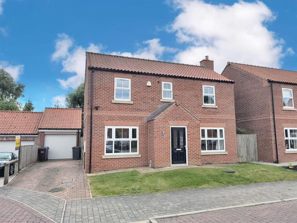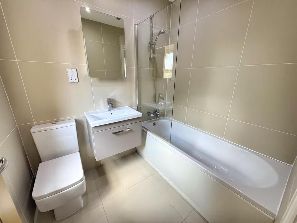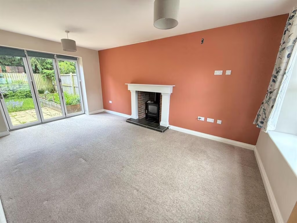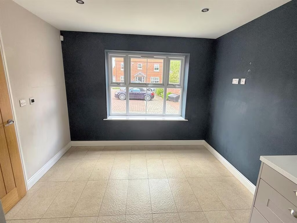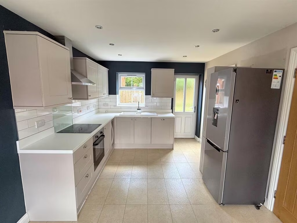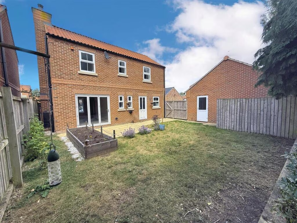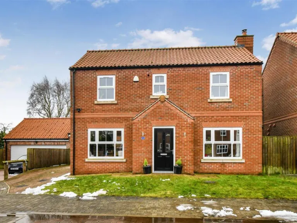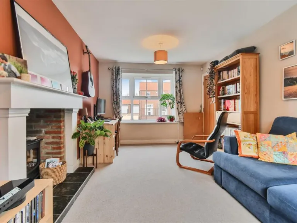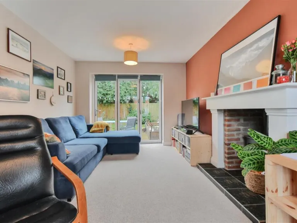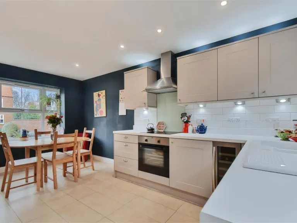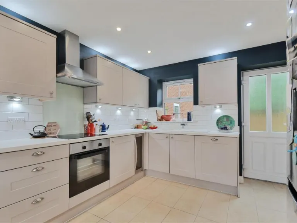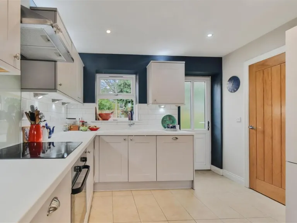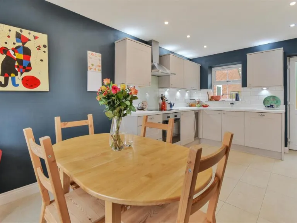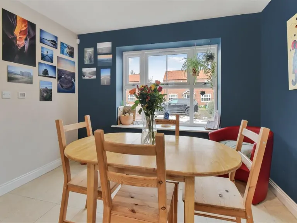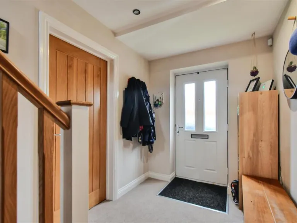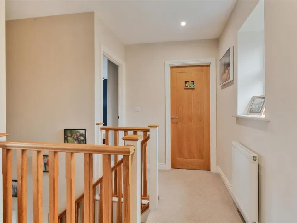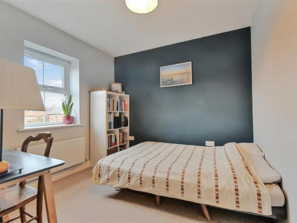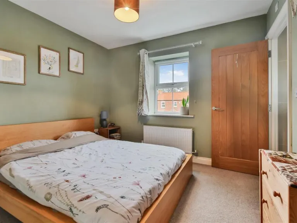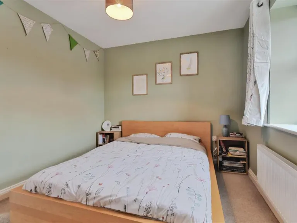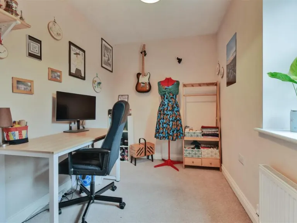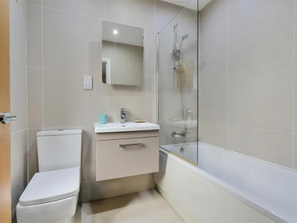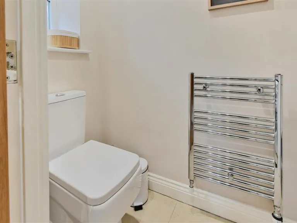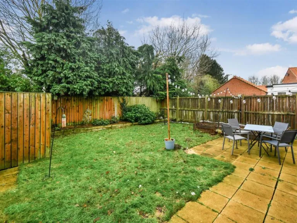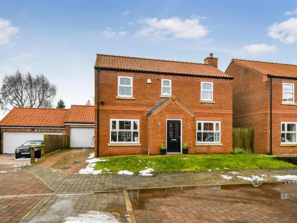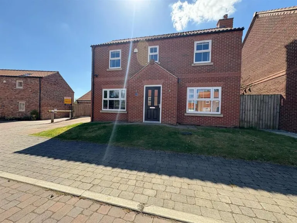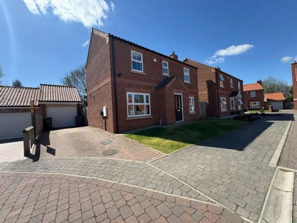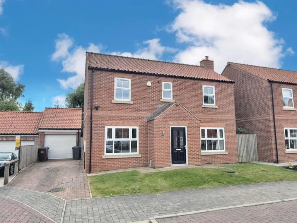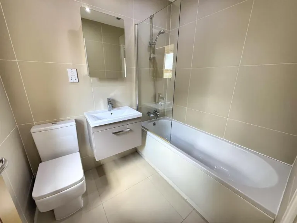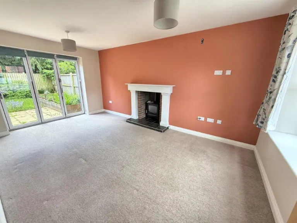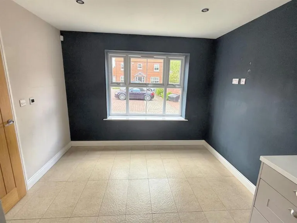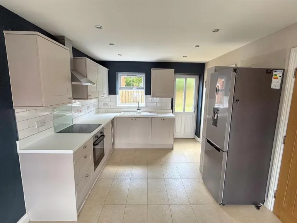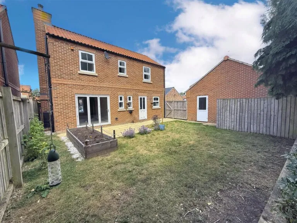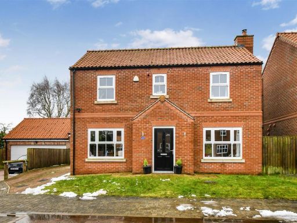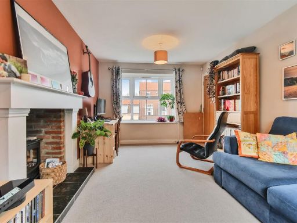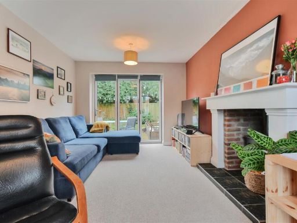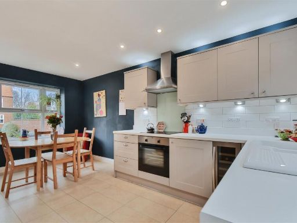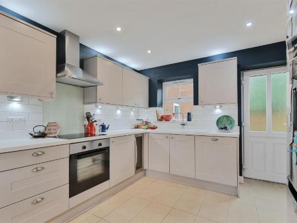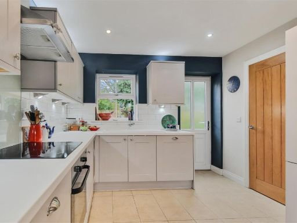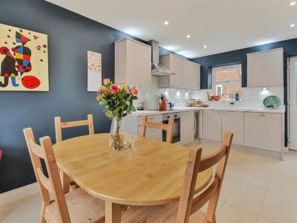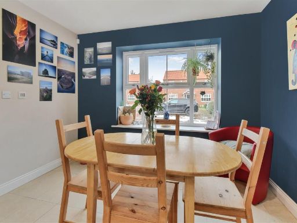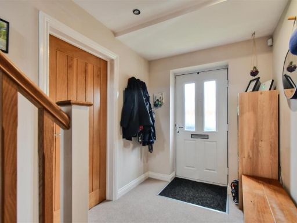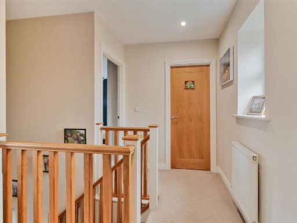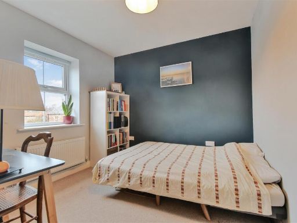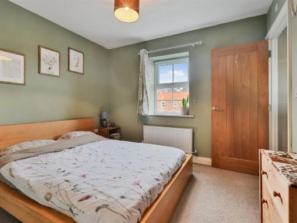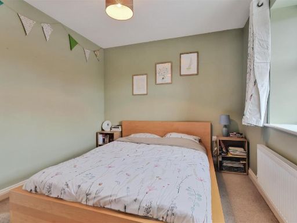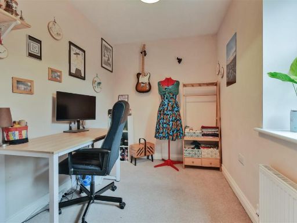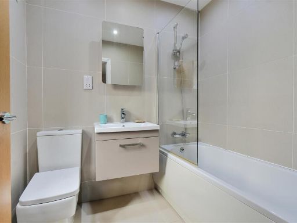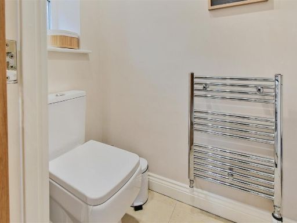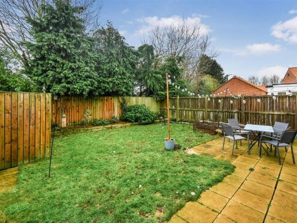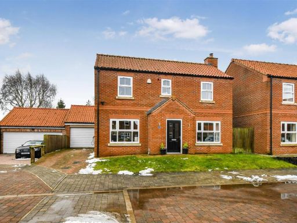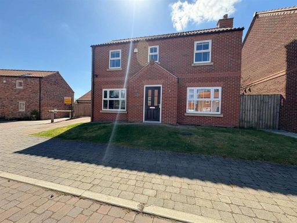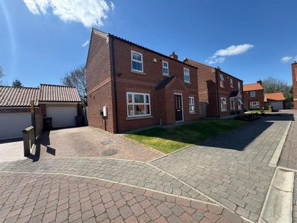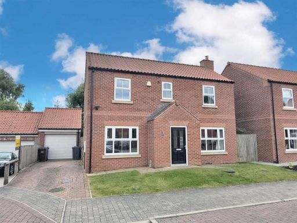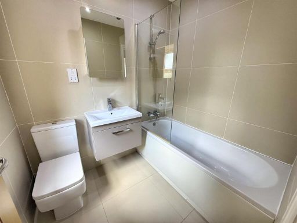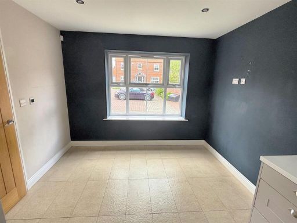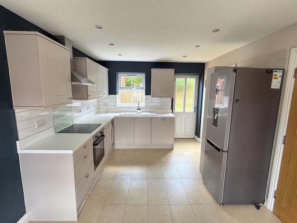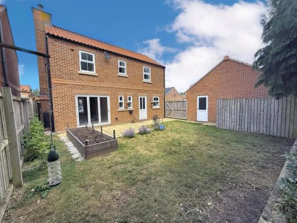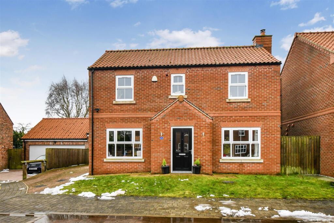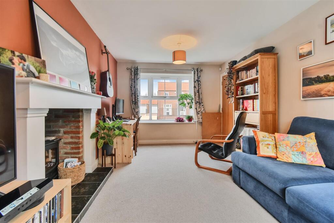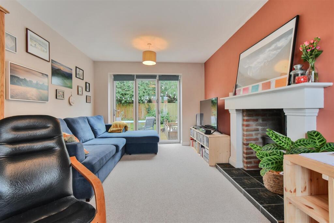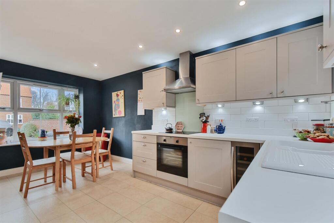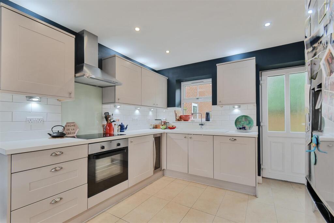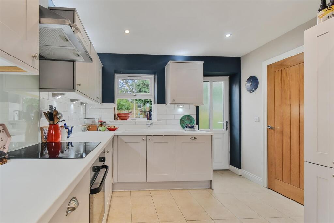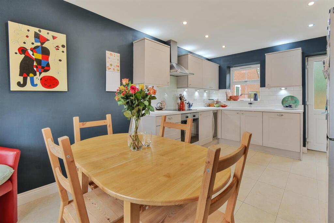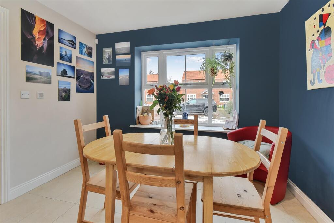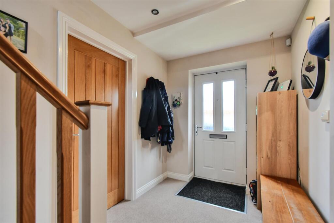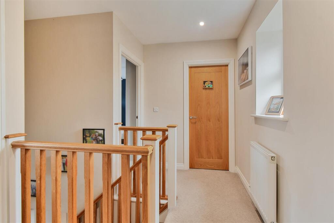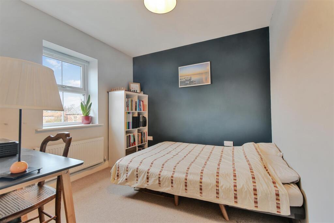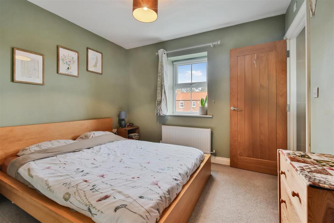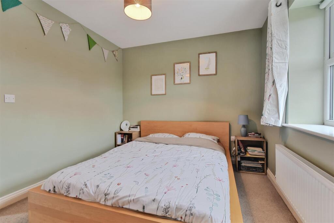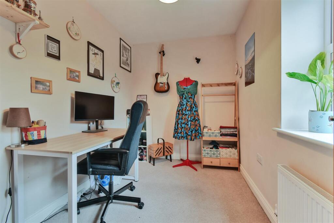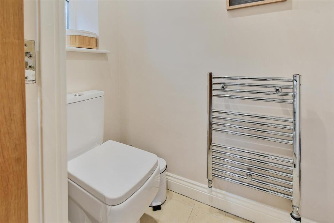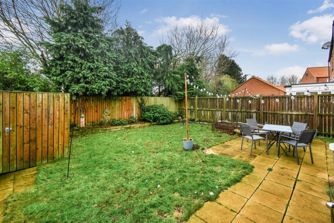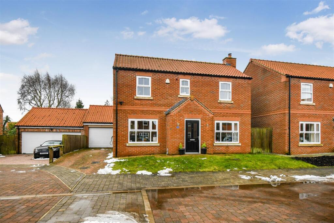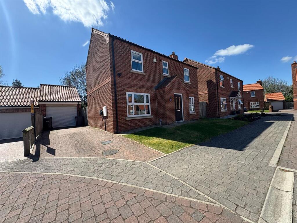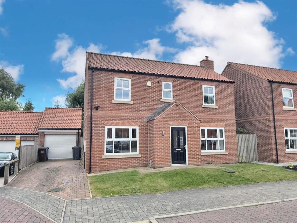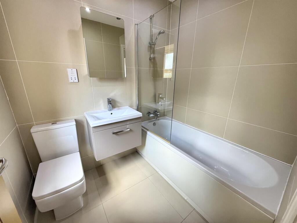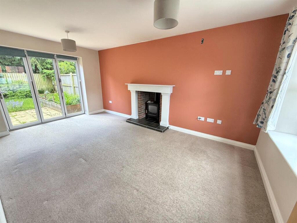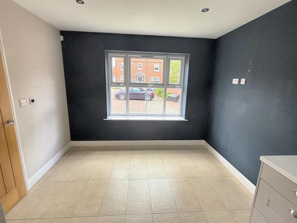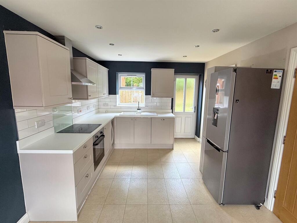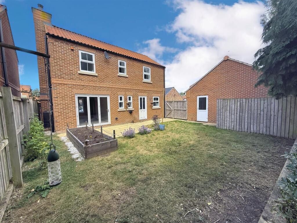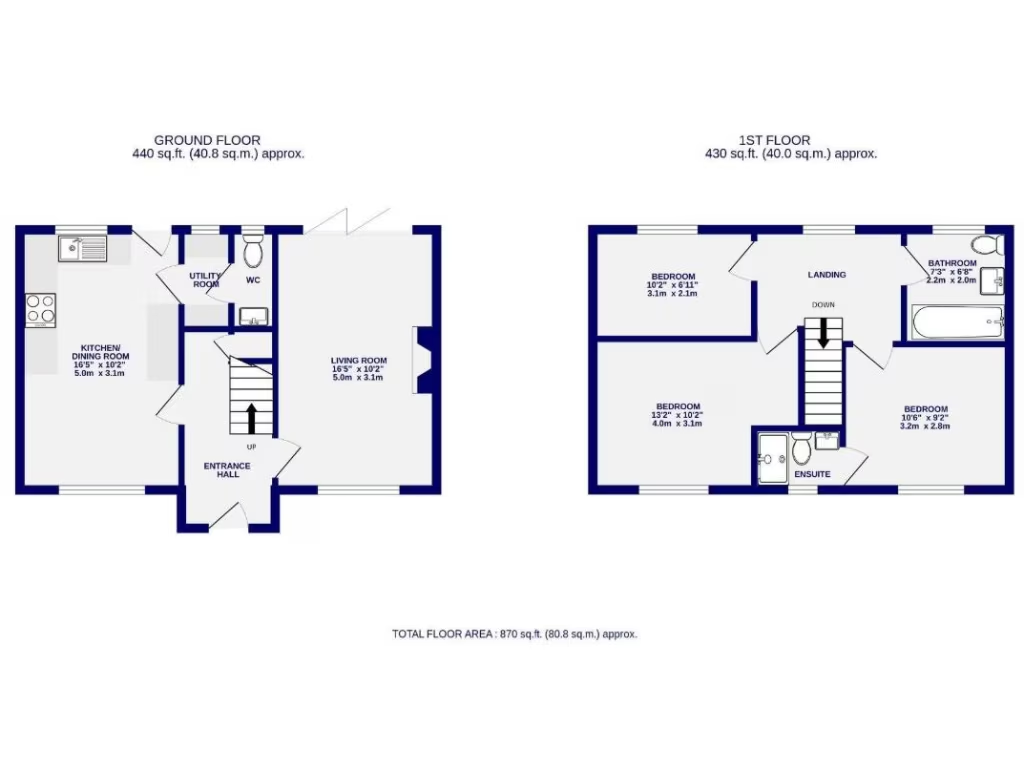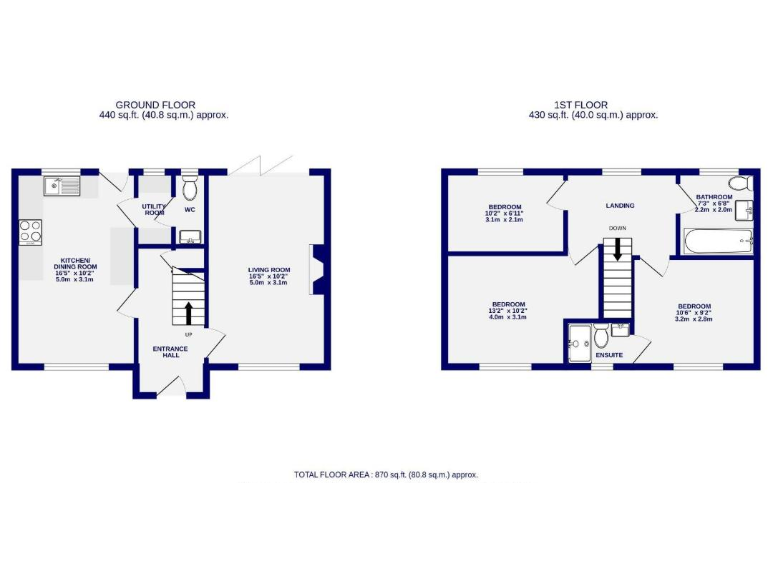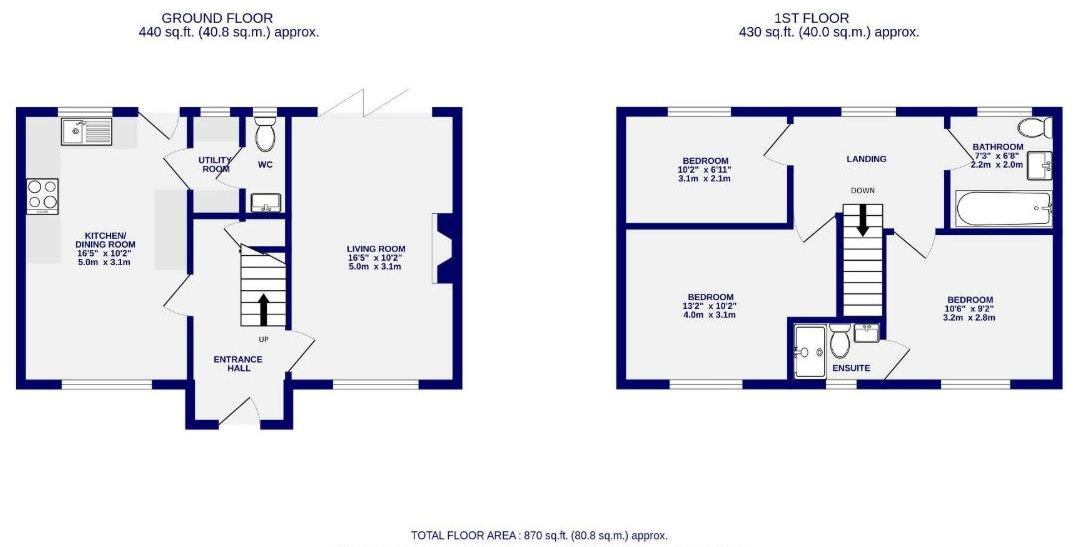Summary - 1, Meadow View, Thorganby YO19 6FH
3 bed 2 bath Detached
Sunny three-bedroom house near countryside walks and well-regarded schools.
No onward chain — ready for immediate purchase
Small exclusive development with strong community feel
South-facing private rear garden, good plot size
Detached brick garage plus driveway parking included
Through living room with wood-burning stove and bi-fold doors
Two double bedrooms, one large single; family bathroom and en-suite
Oil-fired boiler with underfloor heating; EPC C (73)
Average overall size (~870 sq ft); some cosmetic updating possible
Set in a small exclusive development on the edge of Thorganby, this double-fronted detached house offers practical family living with countryside on the doorstep. The ground floor flows from a through living room with wood-burning stove and bi-fold doors to a sunny south-facing garden, into a large fitted dining kitchen and useful utility with WC. Upstairs are two double bedrooms, a good single bedroom and a modern family bathroom — accommodation that suits growing families or those wanting space to work from home.
Ready to move into, the property has been well maintained with double glazing and central heating via an oil-fired boiler with underfloor heating. A detached brick garage and driveway provide parking and storage, and fast broadband plus very low local crime make the location convenient for everyday life. The house sits within catchment for well-regarded primary and secondary schools and benefits from easy access to York and the A64 for commuters.
Practical points to note: the home uses oil heating (boiler and underfloor), has an EPC rating of C (73) and sits in Council Tax Band D. The plot is a decent size with a sunny aspect, but the overall internal area is average (around 870 sq ft) and some buyers may want to update cosmetic finishes over time. There is no onward chain and no flood risk, making it straightforward to purchase.
This property will suit families seeking village life with easy city access, or buyers looking for an immediately habitable home with scope for modest improvements to personalise. Internal inspection will best show the light and layout, and how the south-facing garden and bifold doors enhance everyday living.
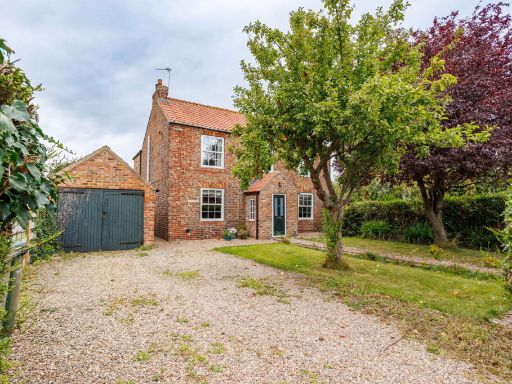 4 bedroom detached house for sale in Main Street, Thorganby, York, YO19 6DB, YO19 — £595,000 • 4 bed • 2 bath • 1960 ft²
4 bedroom detached house for sale in Main Street, Thorganby, York, YO19 6DB, YO19 — £595,000 • 4 bed • 2 bath • 1960 ft²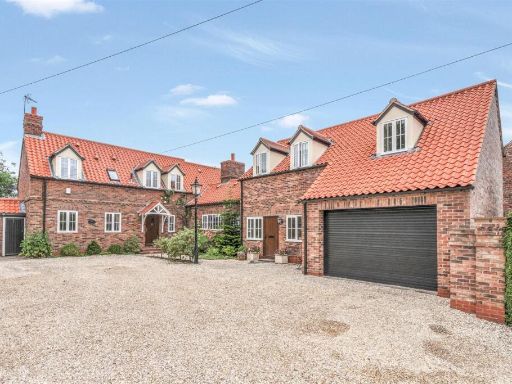 6 bedroom detached house for sale in Thicket Grove, Thorganby, YO19 — £1,100,000 • 6 bed • 4 bath • 2792 ft²
6 bedroom detached house for sale in Thicket Grove, Thorganby, YO19 — £1,100,000 • 6 bed • 4 bath • 2792 ft²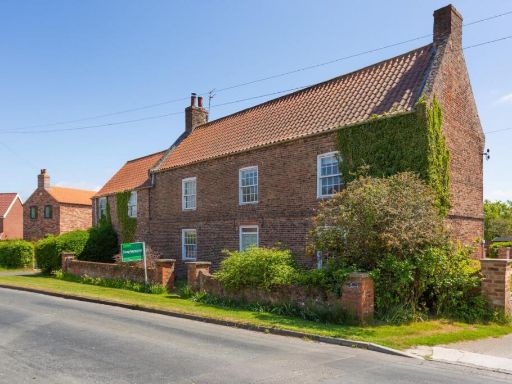 3 bedroom detached house for sale in Main Street, Thorganby, York, YO19 — £435,000 • 3 bed • 3 bath • 2911 ft²
3 bedroom detached house for sale in Main Street, Thorganby, York, YO19 — £435,000 • 3 bed • 3 bath • 2911 ft²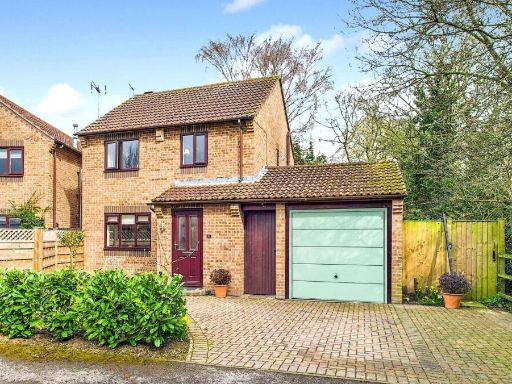 3 bedroom detached house for sale in Beckside, Elvington, York, North Yorkshire, YO41 4BE, YO41 — £325,000 • 3 bed • 1 bath • 867 ft²
3 bedroom detached house for sale in Beckside, Elvington, York, North Yorkshire, YO41 4BE, YO41 — £325,000 • 3 bed • 1 bath • 867 ft²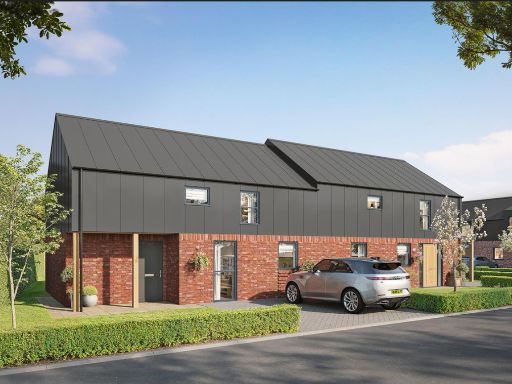 3 bedroom semi-detached house for sale in Main Street, Thorganby, York, YO19 — £495,000 • 3 bed • 3 bath • 1356 ft²
3 bedroom semi-detached house for sale in Main Street, Thorganby, York, YO19 — £495,000 • 3 bed • 3 bath • 1356 ft²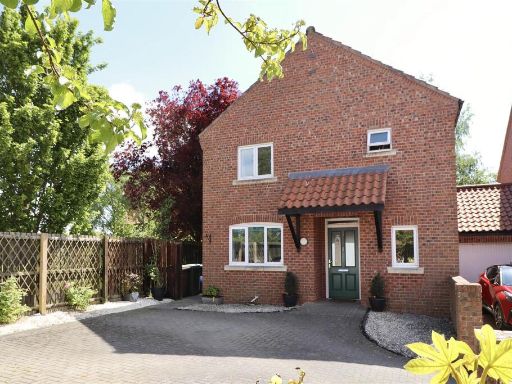 4 bedroom link detached house for sale in Nursery Court, Low Catton, York, YO41 — £450,000 • 4 bed • 2 bath • 1462 ft²
4 bedroom link detached house for sale in Nursery Court, Low Catton, York, YO41 — £450,000 • 4 bed • 2 bath • 1462 ft²