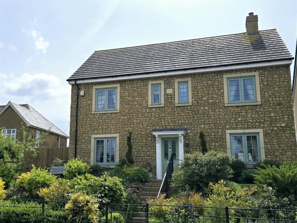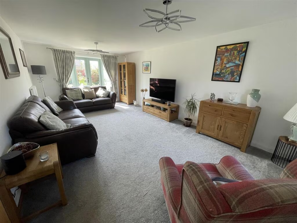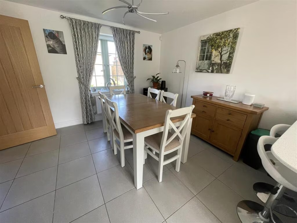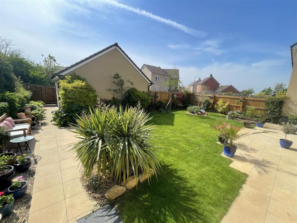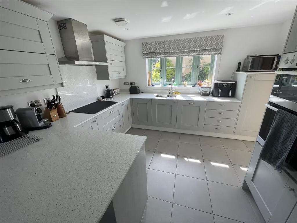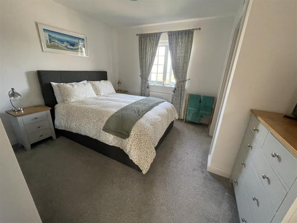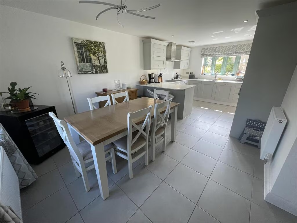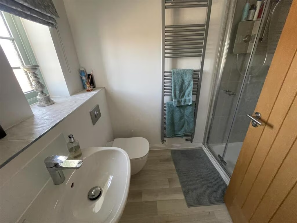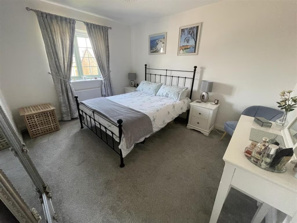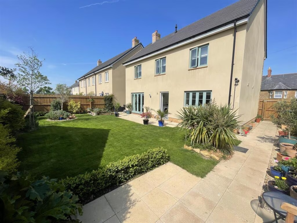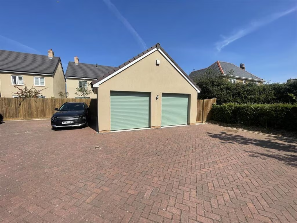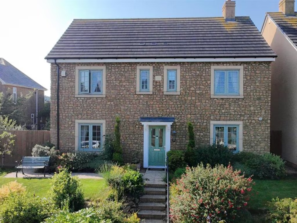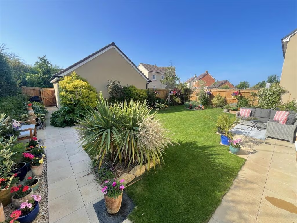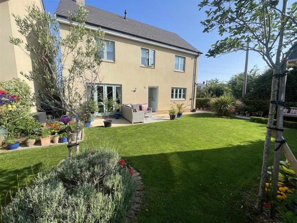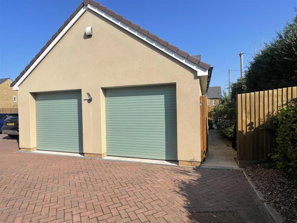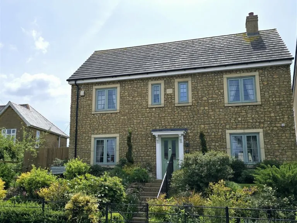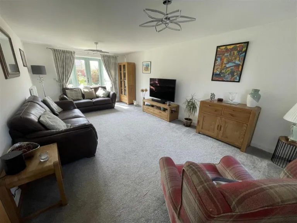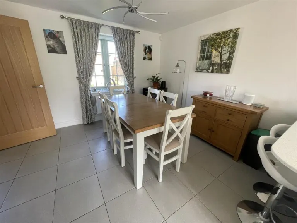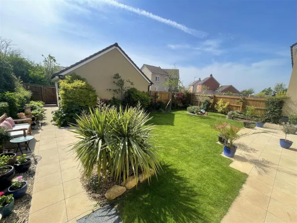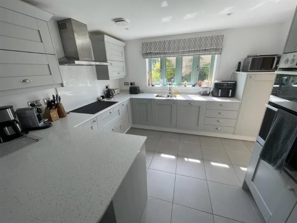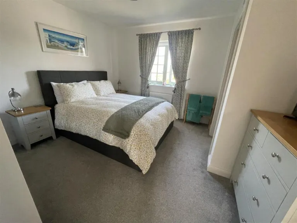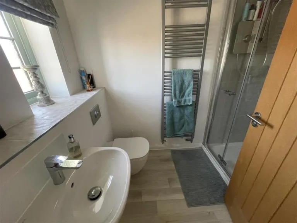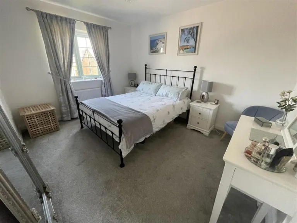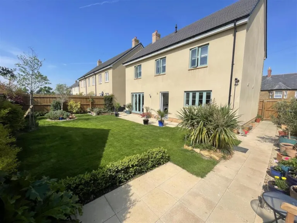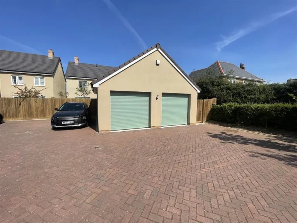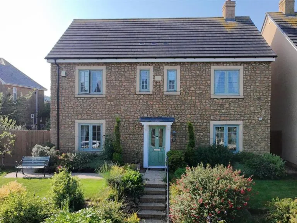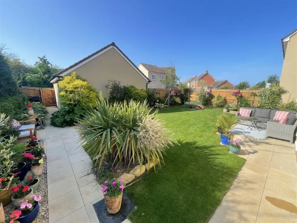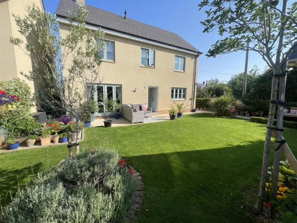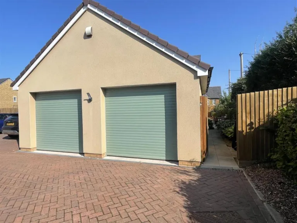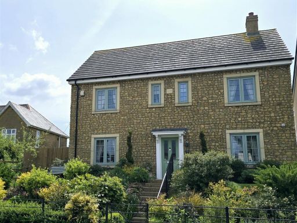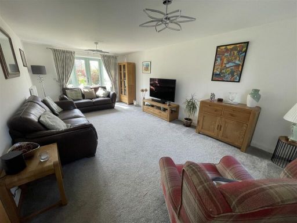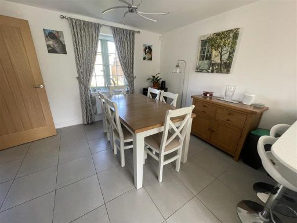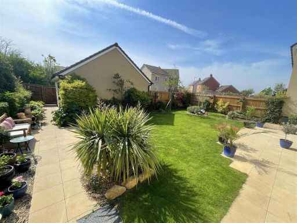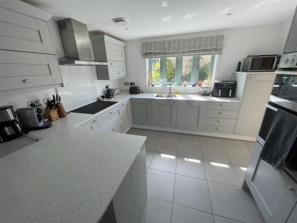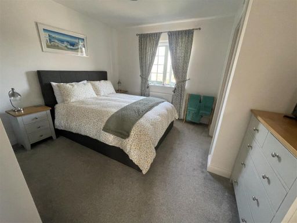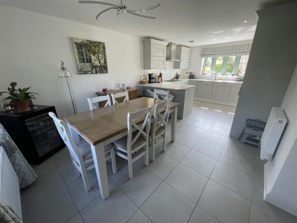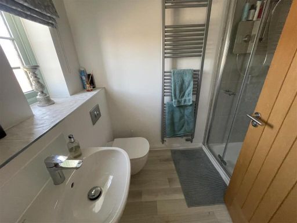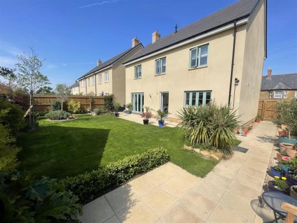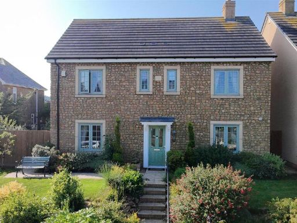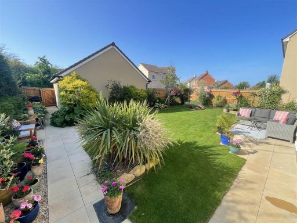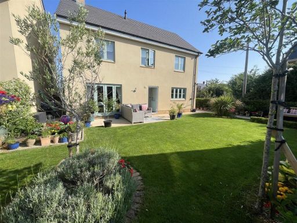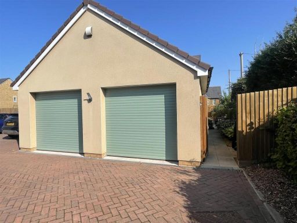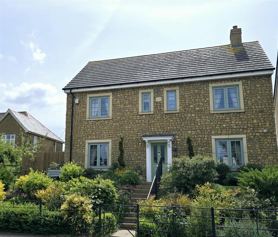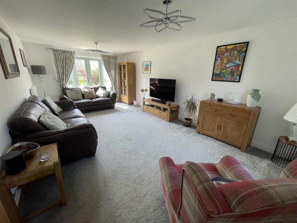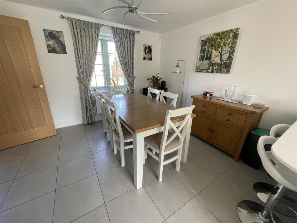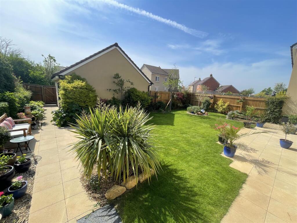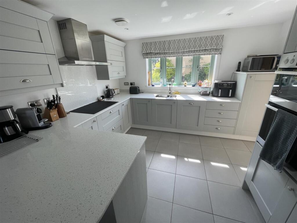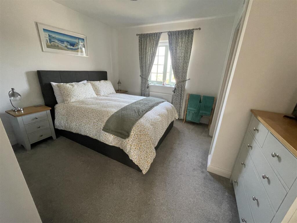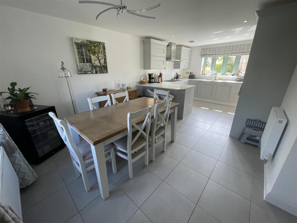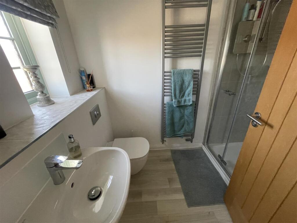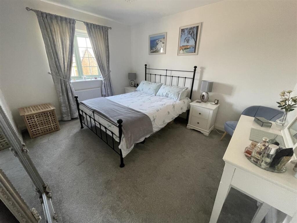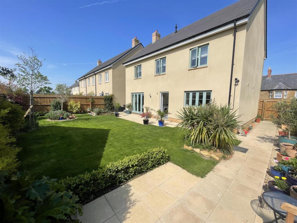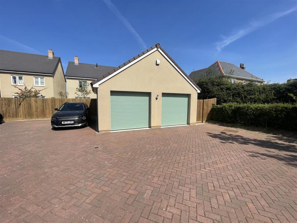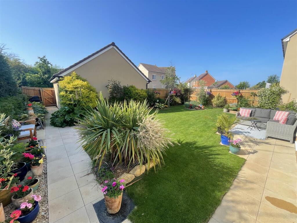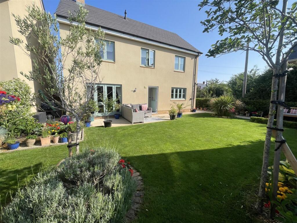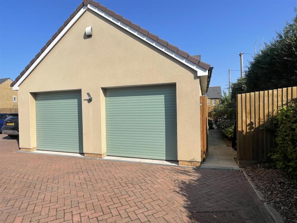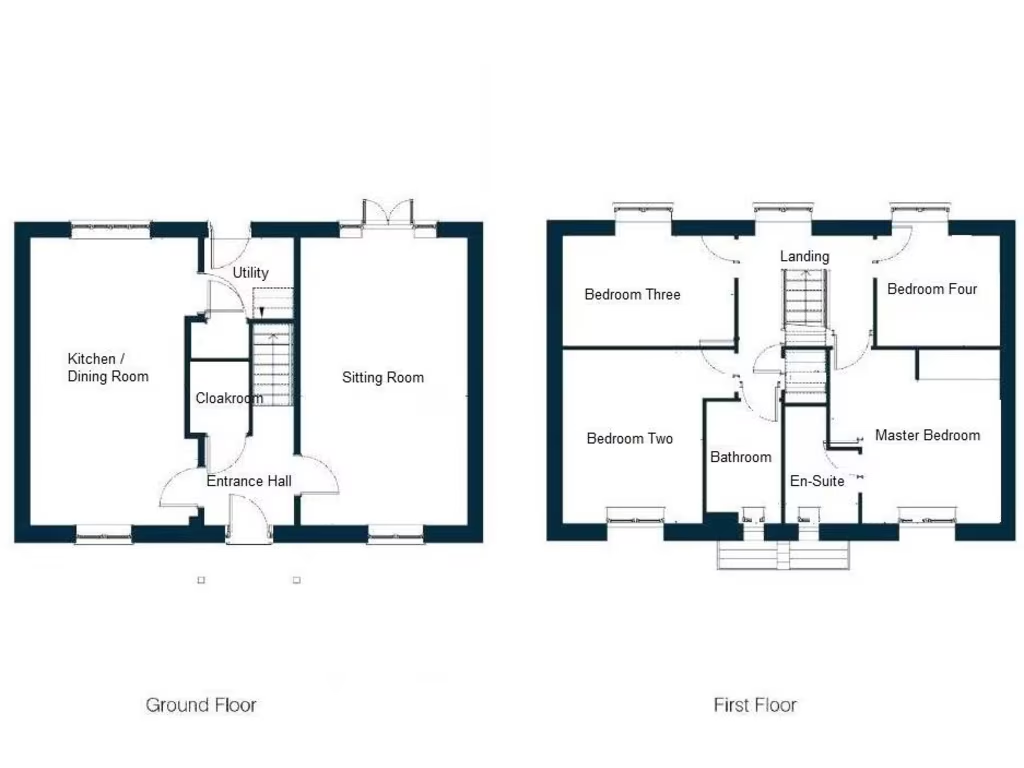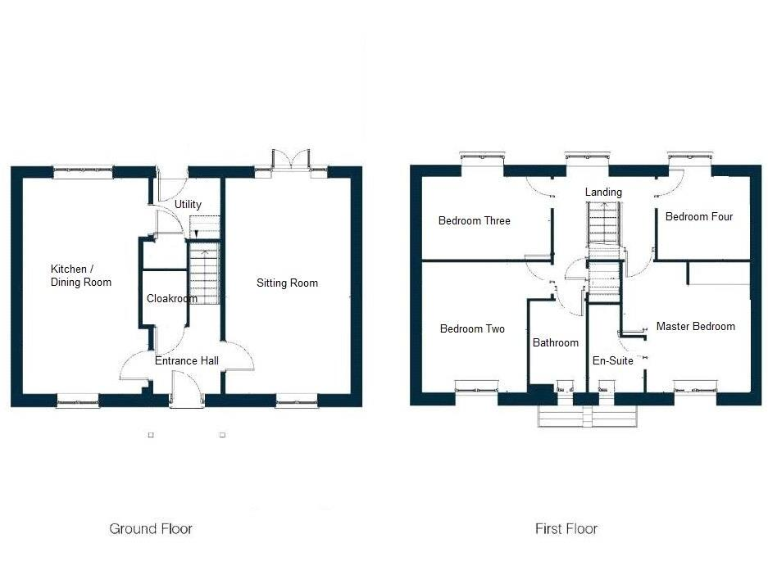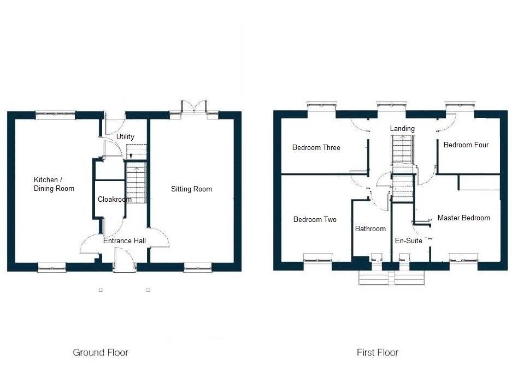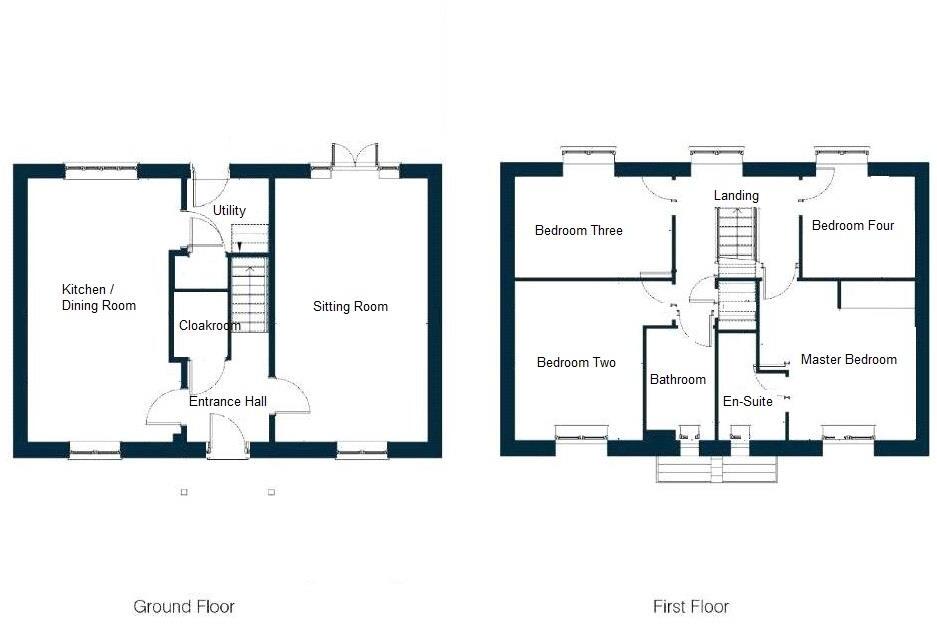Summary - 77, West Street, STOKE-SUB-HAMDON TA14 6QL
4 bed 2 bath Detached
Modern four-bed detached with double garage, landscaped garden and NHBC remainder — ideal for family life.
Four bedrooms with master ensuite and built-in wardrobes
Open-plan kitchen/diner with dual aspect windows
Large sitting room with French doors to the garden
Double garage with electric doors, power and boarded loft
Landscaped front, side and rear gardens; decent plot size
NHBC remainder, EPC B, fibre broadband and smart heating
Annual service charge £228; Council Tax band E (above average)
Average overall internal size ~1,324 sq ft — practical family scale
This four-bedroom detached home on West Street offers comfortable family living with practical modern finishes. The layout centres on an open-plan kitchen/dining room and a spacious sitting room with French doors to a landscaped rear garden — ideal for children and alfresco dining. The master bedroom includes an ensuite and built-in wardrobes, with three further bedrooms and a family bathroom upstairs.
Practical features include a utility room, cloakroom, and a large double garage with electric roller doors, boarded loft and power — the garage was formerly used as a sales office and provides flexible storage or workshop space. The property benefits from the remainder of an NHBC warranty, EPC B rating, fibre broadband and a smart dual-zone heating system controlled via the boiler and radiators.
Positioned on the edge of a popular village, the house is within walking distance of open countryside and local amenities, while offering low local crime and excellent mobile signal. The plot is a decent size with landscaped front, side and rear gardens and off-street parking.
A few practical points for buyers: the home is average in overall internal size (about 1,324 sq ft) and sits in Council Tax band E (above average). There is an annual service charge of £228 to a management company. These are factual running costs to weigh against the property’s low-maintenance modern fittings and warranty cover.
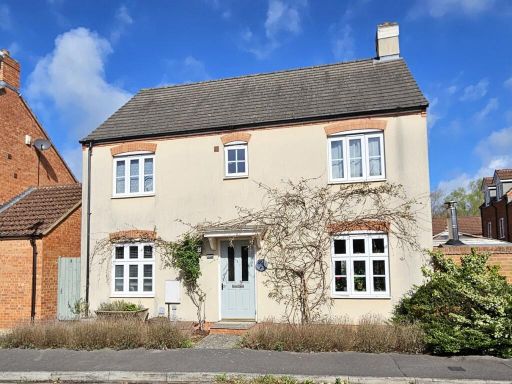 4 bedroom detached house for sale in Sharpham Road, Glastonbury, BA6 — £375,000 • 4 bed • 2 bath • 883 ft²
4 bedroom detached house for sale in Sharpham Road, Glastonbury, BA6 — £375,000 • 4 bed • 2 bath • 883 ft²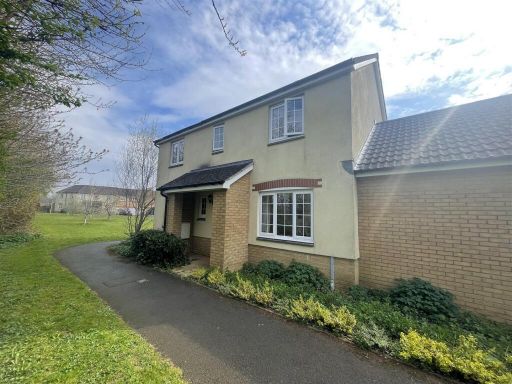 4 bedroom detached house for sale in Kingswood Road, Crewkerne, TA18 — £325,000 • 4 bed • 2 bath • 1006 ft²
4 bedroom detached house for sale in Kingswood Road, Crewkerne, TA18 — £325,000 • 4 bed • 2 bath • 1006 ft²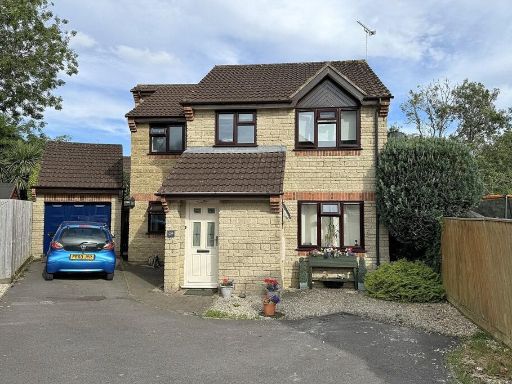 4 bedroom detached house for sale in Blackmore Chase, Wincanton, Somerset, BA9 — £385,000 • 4 bed • 2 bath • 1363 ft²
4 bedroom detached house for sale in Blackmore Chase, Wincanton, Somerset, BA9 — £385,000 • 4 bed • 2 bath • 1363 ft²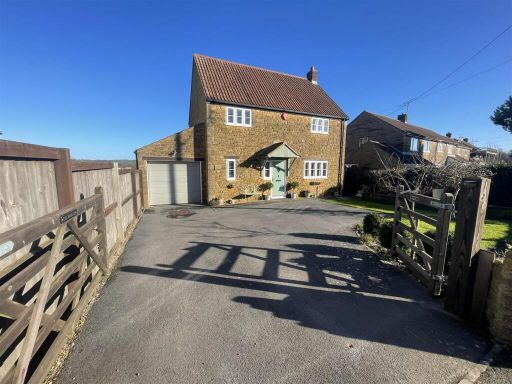 4 bedroom detached house for sale in Puddletown, Haselbury Plucknett - COUNTRYSIDE VIEWS, TA18 — £535,000 • 4 bed • 2 bath • 1528 ft²
4 bedroom detached house for sale in Puddletown, Haselbury Plucknett - COUNTRYSIDE VIEWS, TA18 — £535,000 • 4 bed • 2 bath • 1528 ft²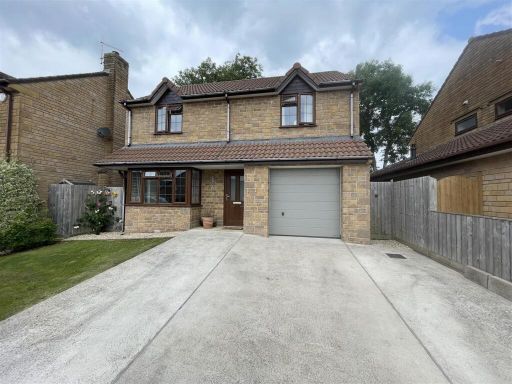 4 bedroom detached house for sale in Alder Grove, Crewkerne, TA18 — £440,000 • 4 bed • 2 bath • 1195 ft²
4 bedroom detached house for sale in Alder Grove, Crewkerne, TA18 — £440,000 • 4 bed • 2 bath • 1195 ft²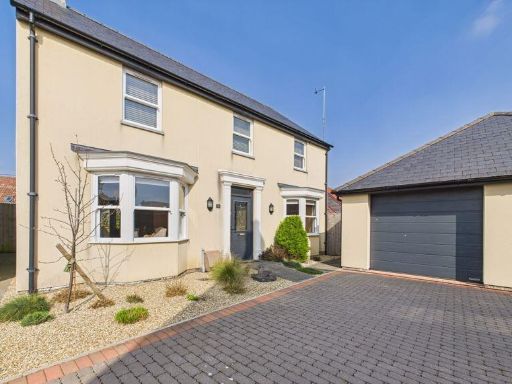 4 bedroom detached house for sale in Lisona Court, Somerton, TA11 — £450,000 • 4 bed • 2 bath • 1271 ft²
4 bedroom detached house for sale in Lisona Court, Somerton, TA11 — £450,000 • 4 bed • 2 bath • 1271 ft²