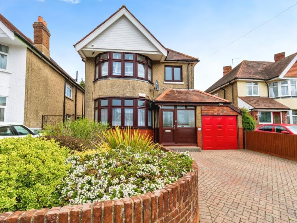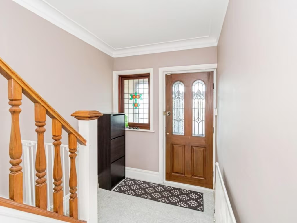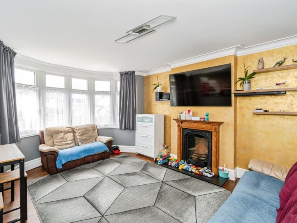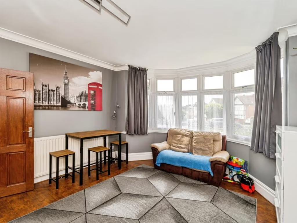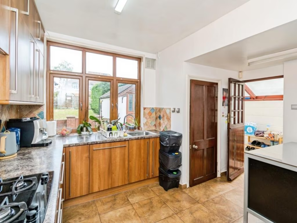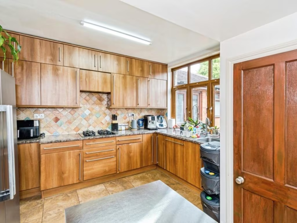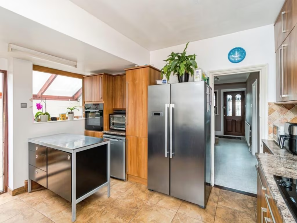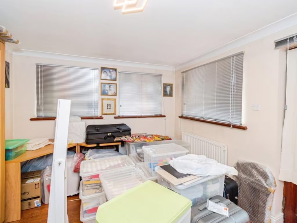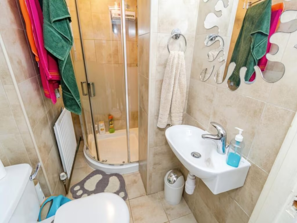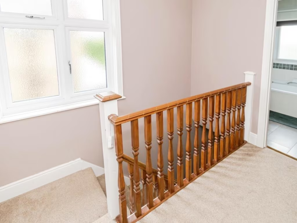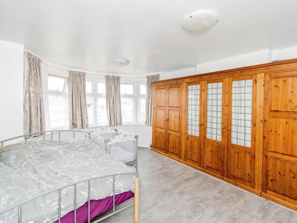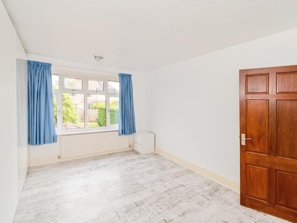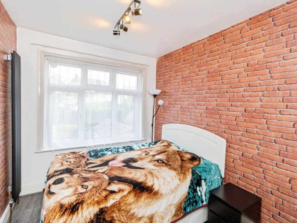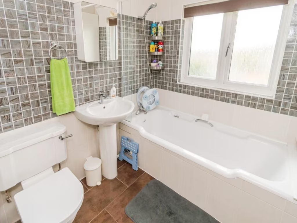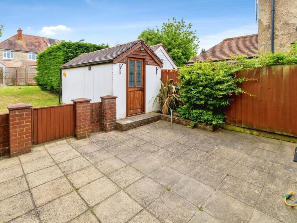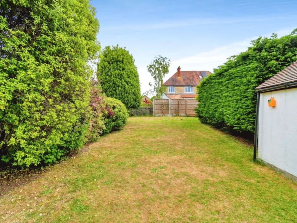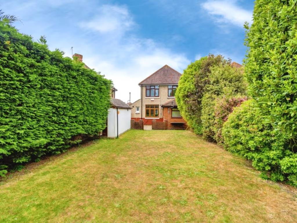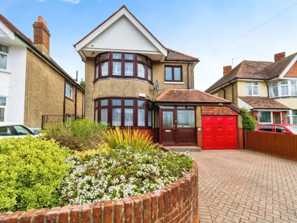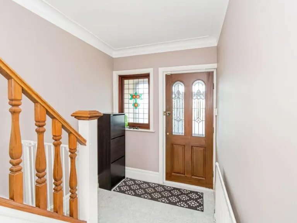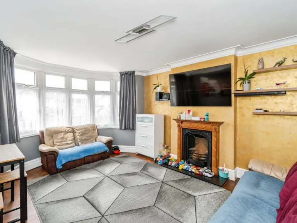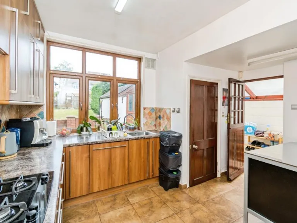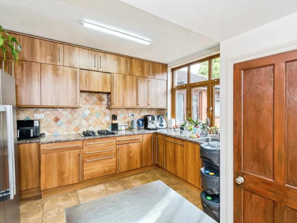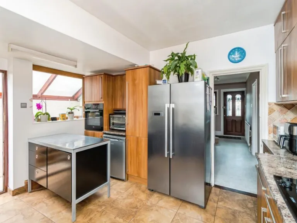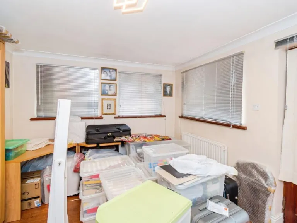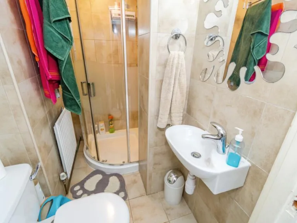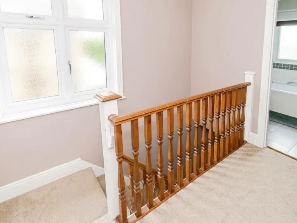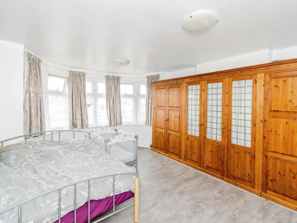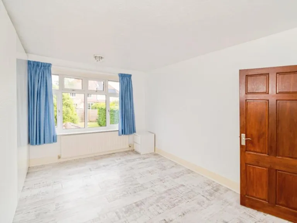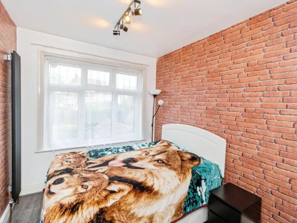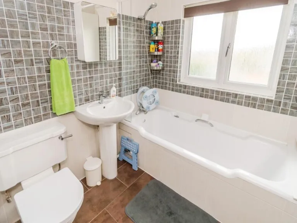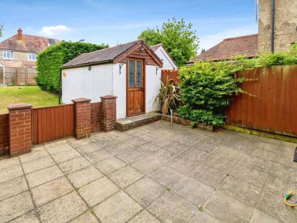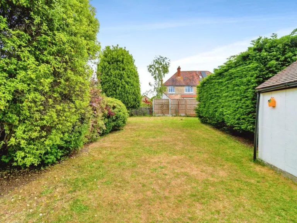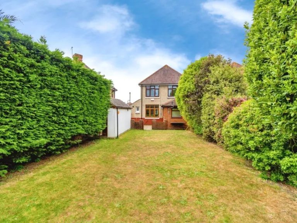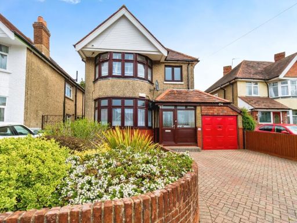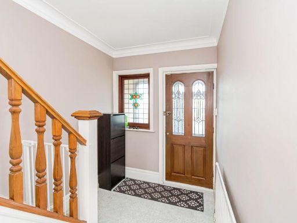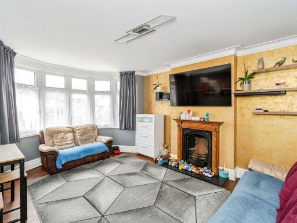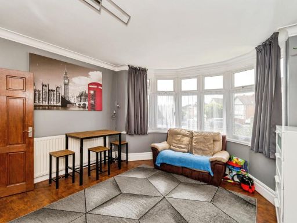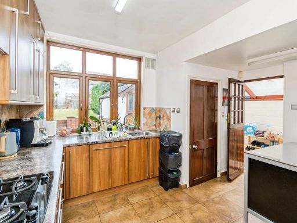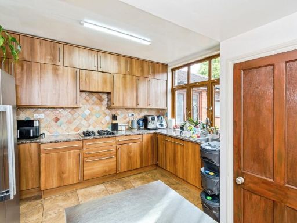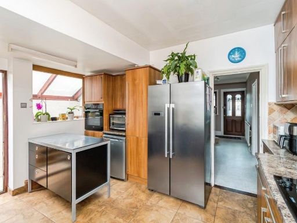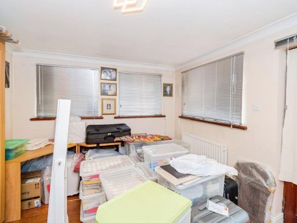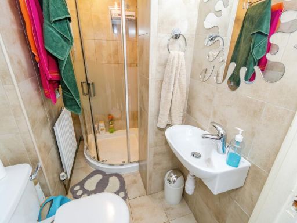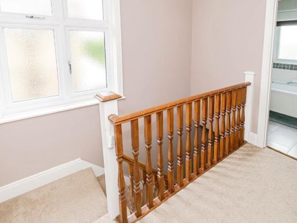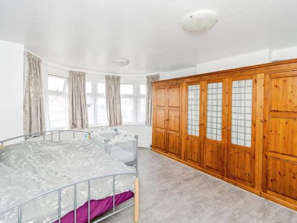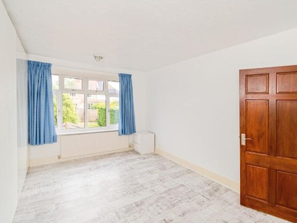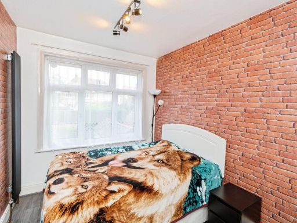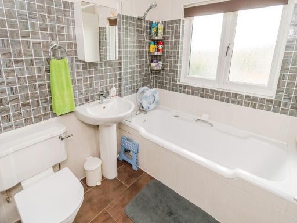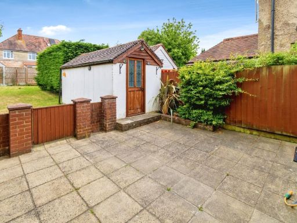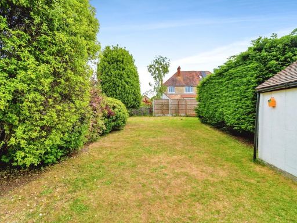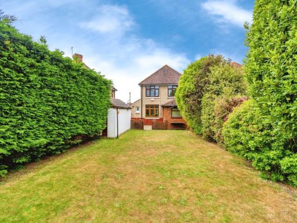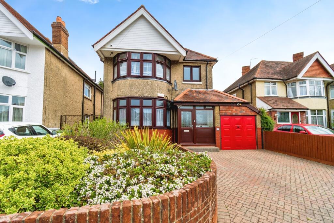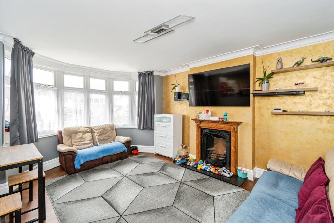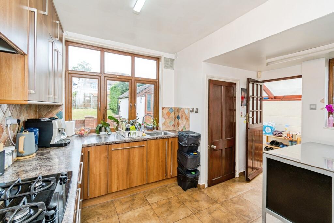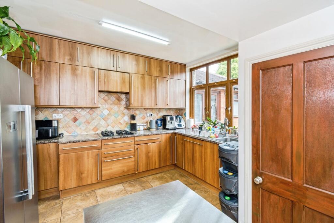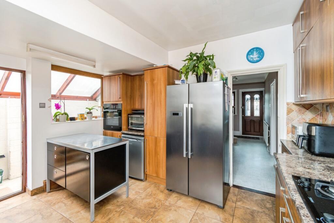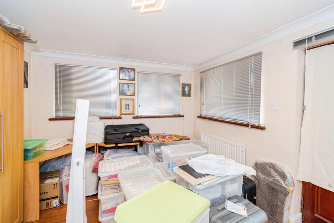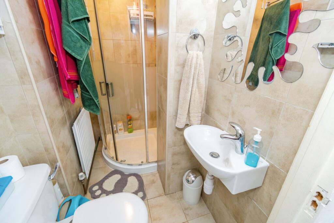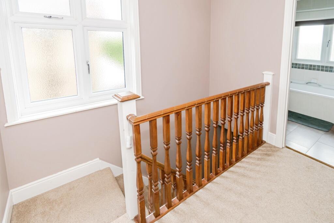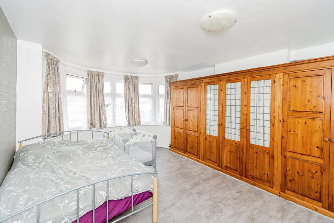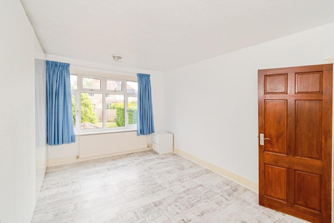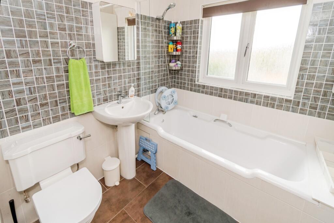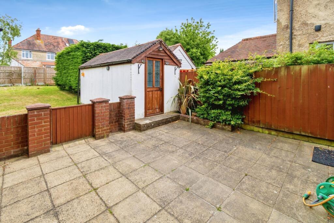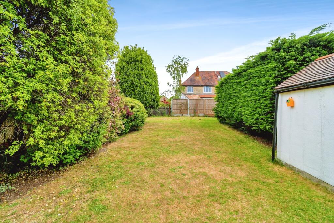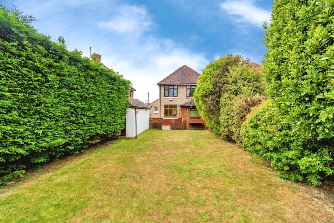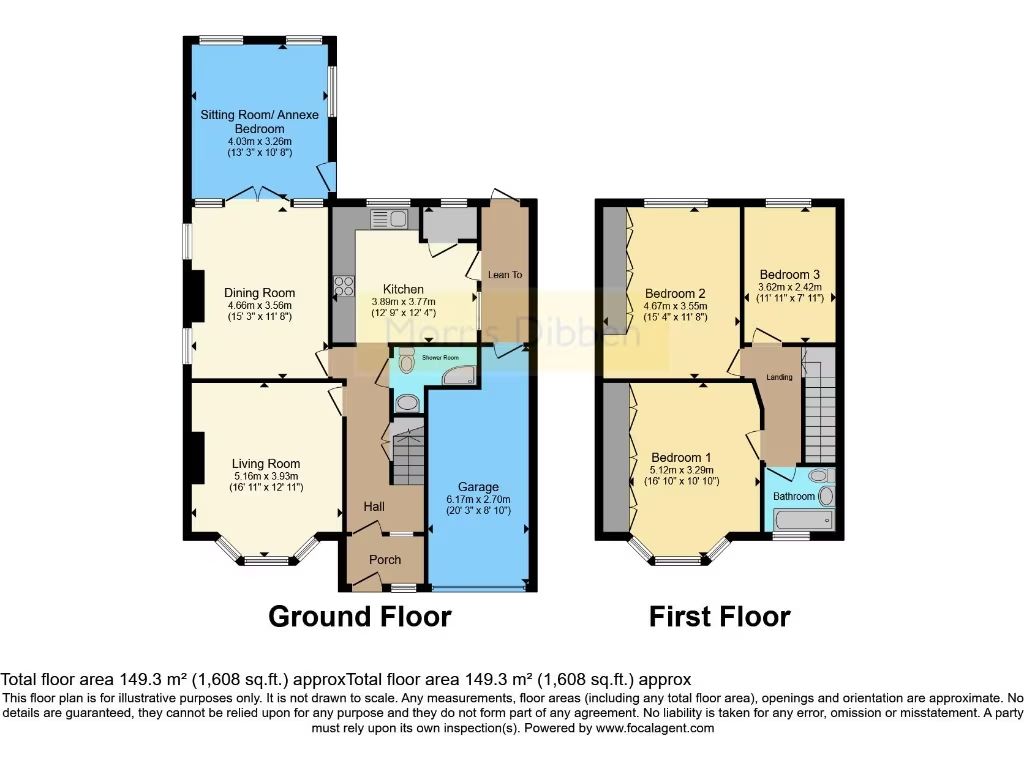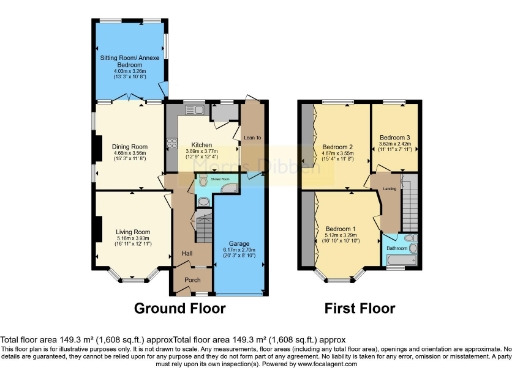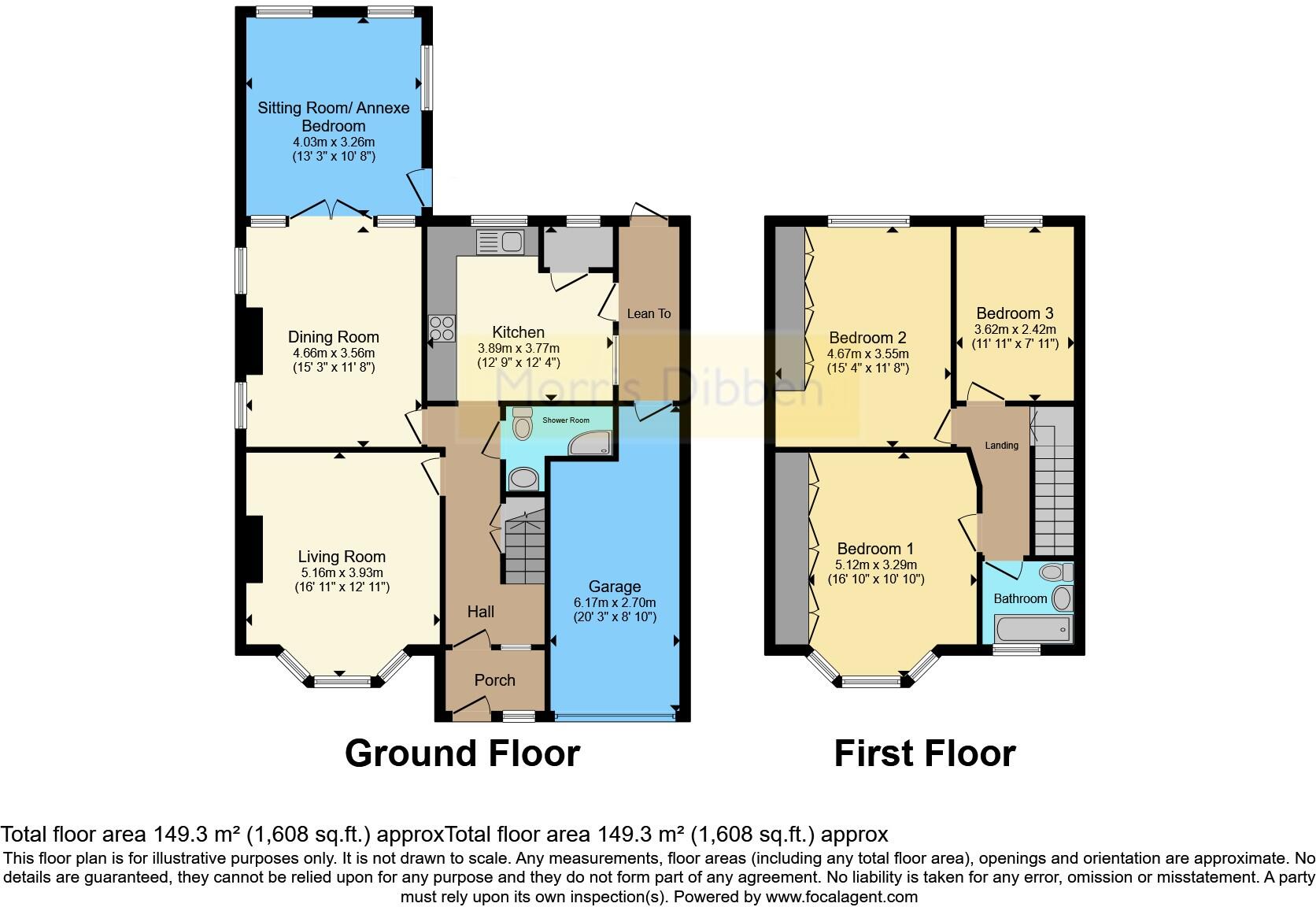Summary - 55 RAYMOND ROAD SOUTHAMPTON SO15 5AG
3 bed 2 bath Detached
Flexible family home with huge garden and garage in sought‑after Upper Shirley.
Large southerly rear garden, larger than typical for area
Integral garage plus wide block‑paved driveway parking
Extended ground floor: flexible room for annexe or home office
Three generous bedrooms; two with built‑in wardrobes
Ground‑floor shower room and upstairs family bathroom
Built 1930s with cavity walls assumed uninsulated (may need insulation)
Double glazing (install date unknown) and mains gas heating
Council tax band above average; overall running costs may be higher
Set on a wide, block‑paved plot in desirable Upper Shirley, this extended three‑bedroom detached house balances 1930s character with practical family living. The property offers a large southerly rear garden, integral garage, driveway parking and versatile ground‑floor space that adapts to modern needs. Chain free for a straightforward sale.
Inside, a bay‑fronted living room, formal dining room and a substantial ground‑floor extension create flexible reception space — suitable as a second lounge, home office, playroom or annexe bedroom. The practical kitchen includes fitted units, a larder cupboard and side access through a lean‑to into the garden and garage. A small shower room beneath the stairs adds convenience on the ground floor.
Upstairs are three generous bedrooms (two with built‑in wardrobes), loft access and a contemporary family bathroom with bath and shower over. Double glazing and mains gas central heating provide everyday comfort; broadband and mobile signal are strong in this area.
Important factual points: the house dates from the 1930s and the cavity walls are assumed uninsulated, which may affect energy performance and running costs. Council tax is above average. Overall, the property offers substantial indoor and outdoor space in an affluent, well‑serviced neighbourhood close to good schools and transport links — ideal for growing families seeking a roomy home with further improvement potential.
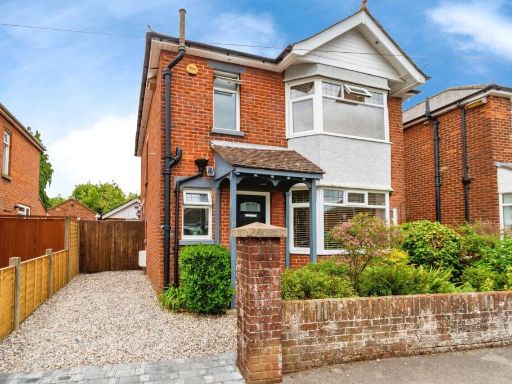 3 bedroom detached house for sale in Wilton Crescent, Upper Shirley, Southampton, Hampshire, SO15 — £500,000 • 3 bed • 2 bath • 1423 ft²
3 bedroom detached house for sale in Wilton Crescent, Upper Shirley, Southampton, Hampshire, SO15 — £500,000 • 3 bed • 2 bath • 1423 ft²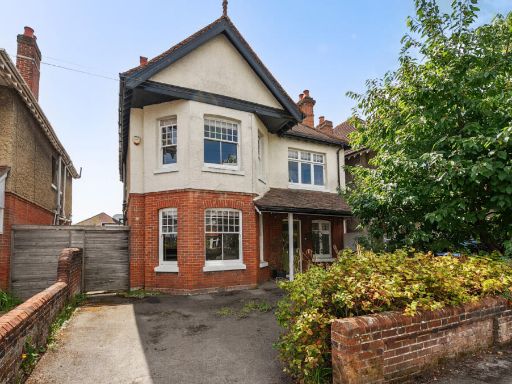 5 bedroom detached house for sale in Upper Shirley Avenue, Upper Shirley, Southampton, Hampshire, SO15 — £700,000 • 5 bed • 2 bath • 2028 ft²
5 bedroom detached house for sale in Upper Shirley Avenue, Upper Shirley, Southampton, Hampshire, SO15 — £700,000 • 5 bed • 2 bath • 2028 ft²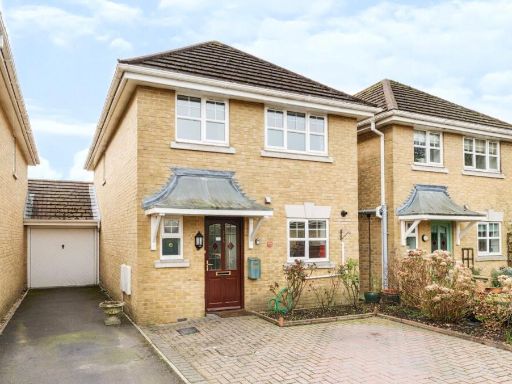 3 bedroom detached house for sale in Atherley Court, Upper Shirley, Southampton, Hampshire, SO15 — £525,000 • 3 bed • 2 bath • 1199 ft²
3 bedroom detached house for sale in Atherley Court, Upper Shirley, Southampton, Hampshire, SO15 — £525,000 • 3 bed • 2 bath • 1199 ft²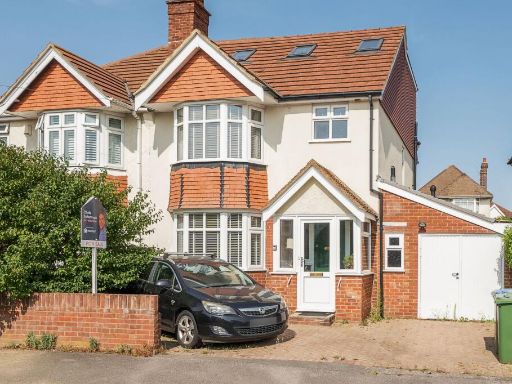 4 bedroom semi-detached house for sale in Eastbourne Avenue, Southampton, SO15 — £550,000 • 4 bed • 4 bath • 1603 ft²
4 bedroom semi-detached house for sale in Eastbourne Avenue, Southampton, SO15 — £550,000 • 4 bed • 4 bath • 1603 ft²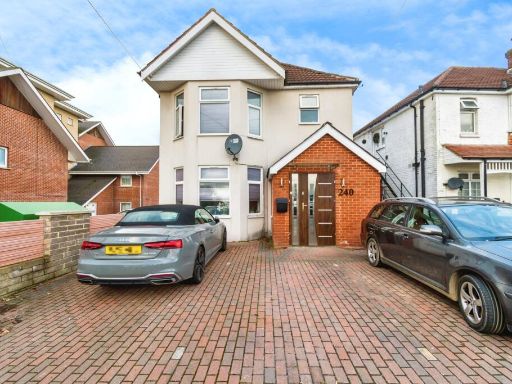 4 bedroom detached house for sale in Winchester Road, Southampton, Hampshire, SO16 — £500,000 • 4 bed • 2 bath • 1660 ft²
4 bedroom detached house for sale in Winchester Road, Southampton, Hampshire, SO16 — £500,000 • 4 bed • 2 bath • 1660 ft²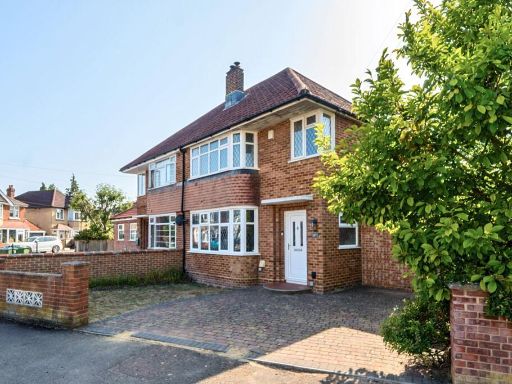 3 bedroom semi-detached house for sale in Dawlish Avenue, Upper Shirley, Southampton, Hampshire, SO15 — £450,000 • 3 bed • 1 bath • 1156 ft²
3 bedroom semi-detached house for sale in Dawlish Avenue, Upper Shirley, Southampton, Hampshire, SO15 — £450,000 • 3 bed • 1 bath • 1156 ft²