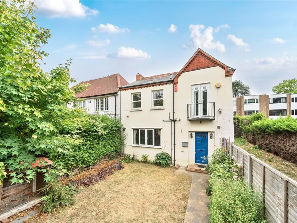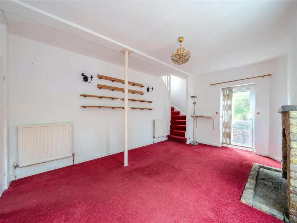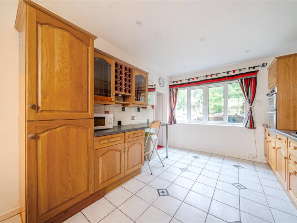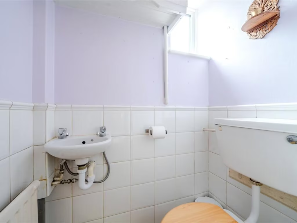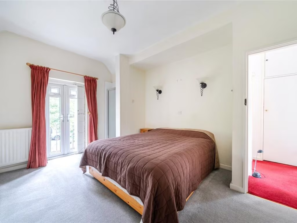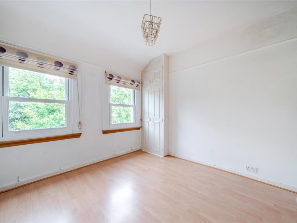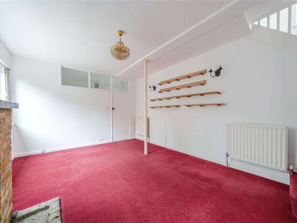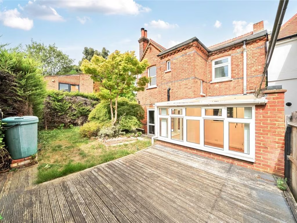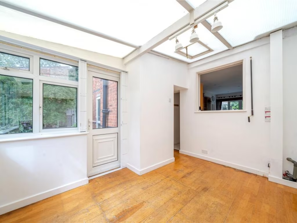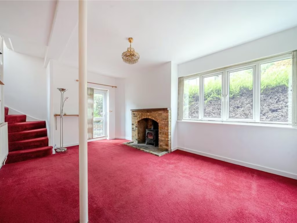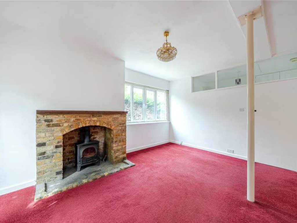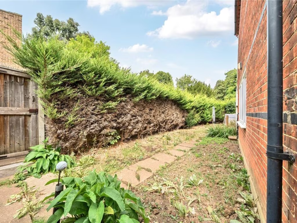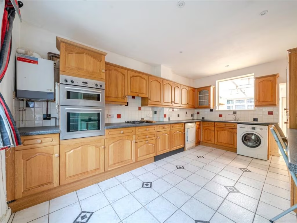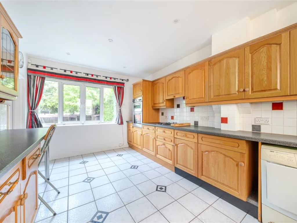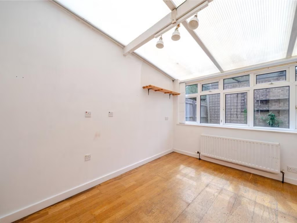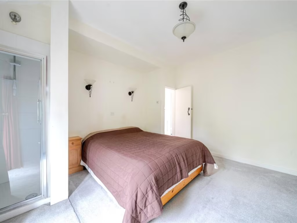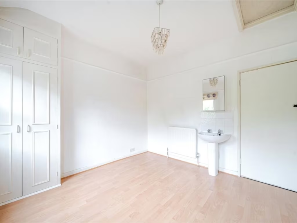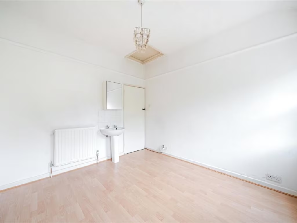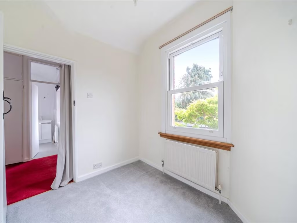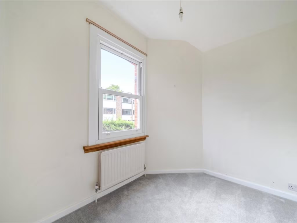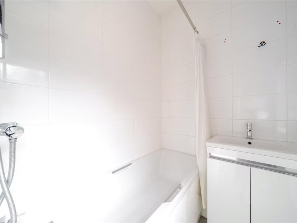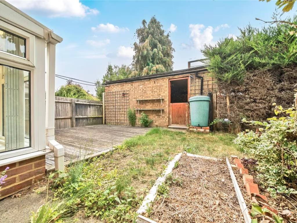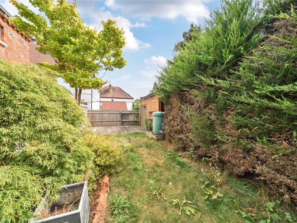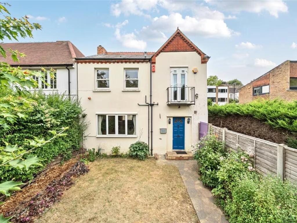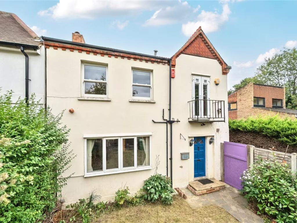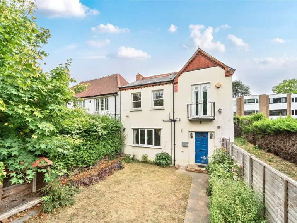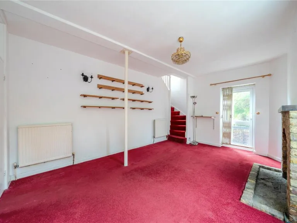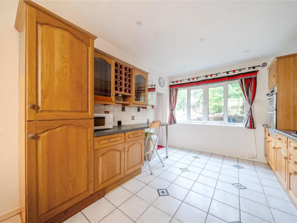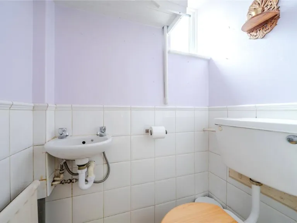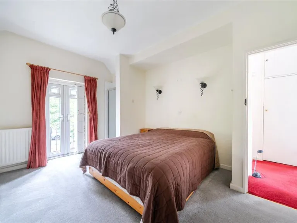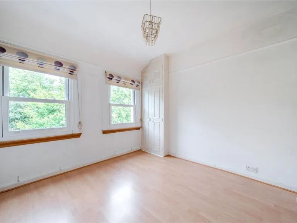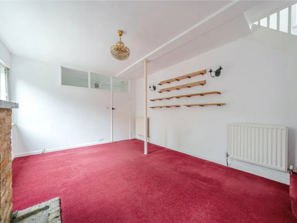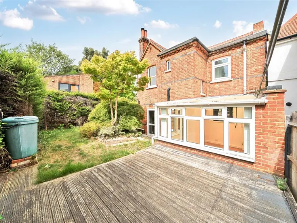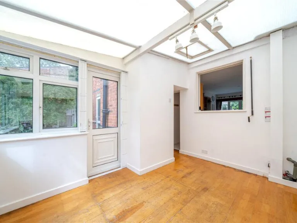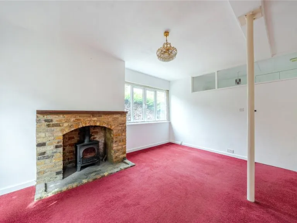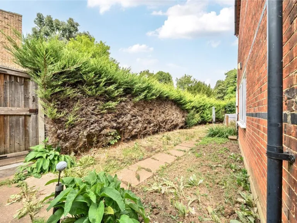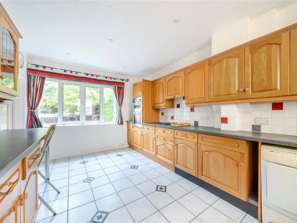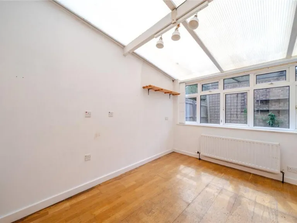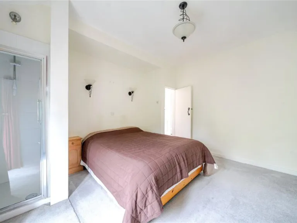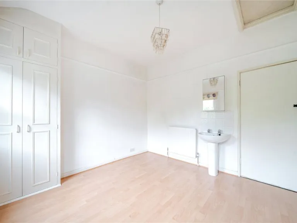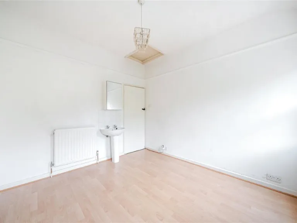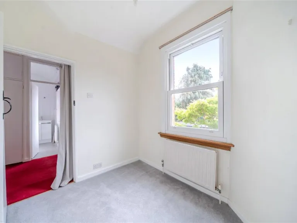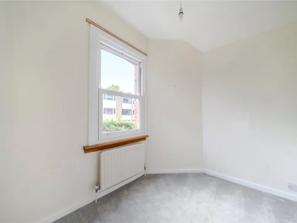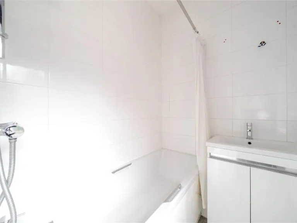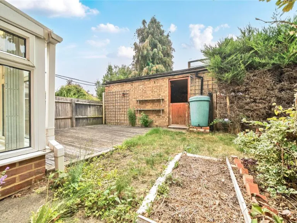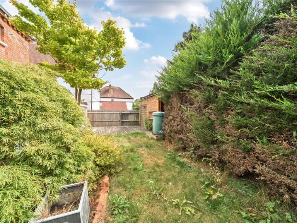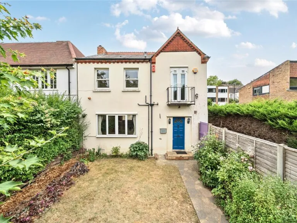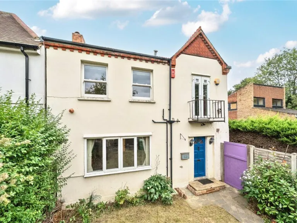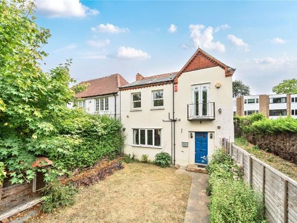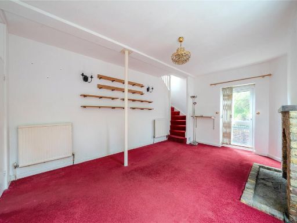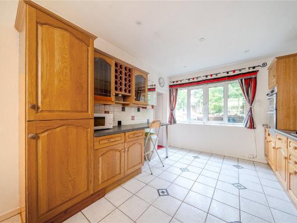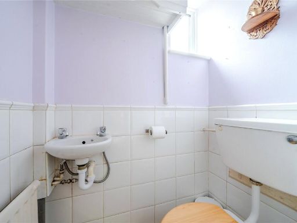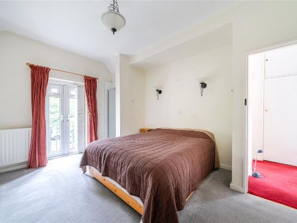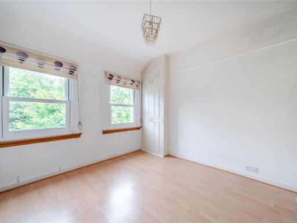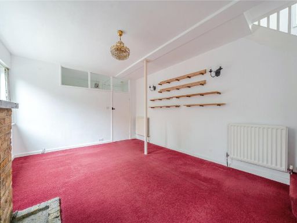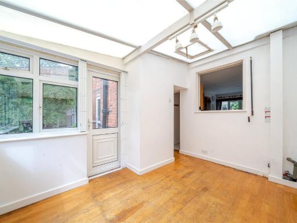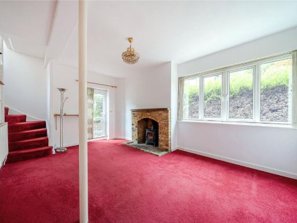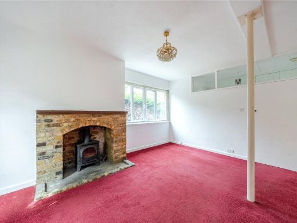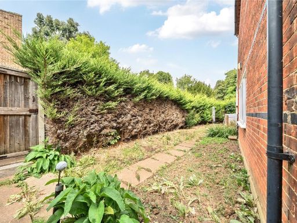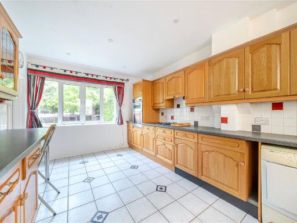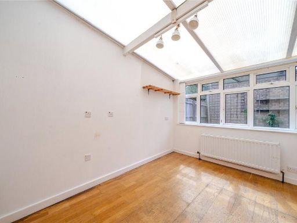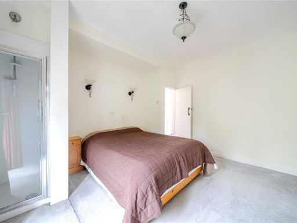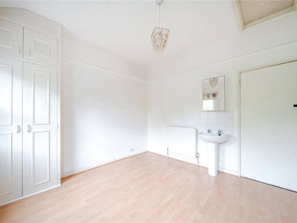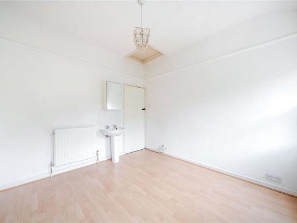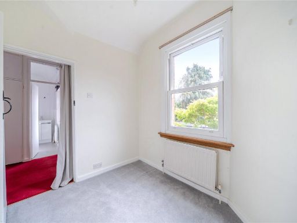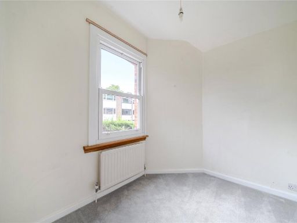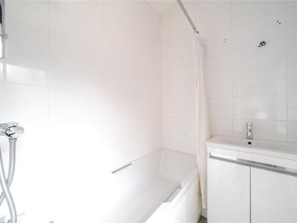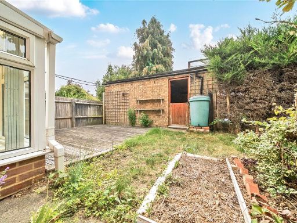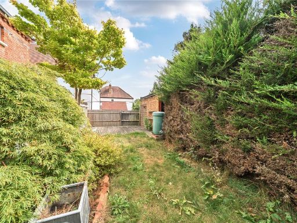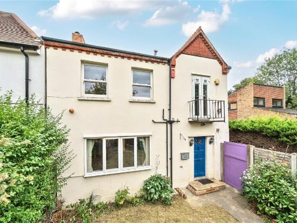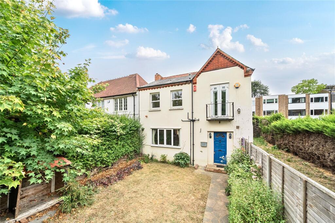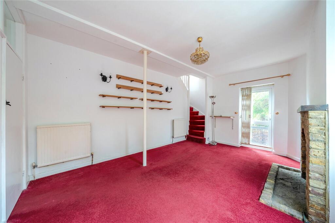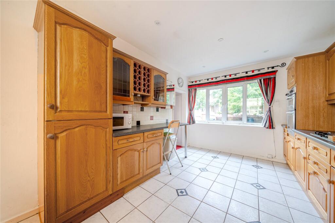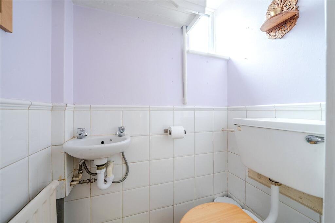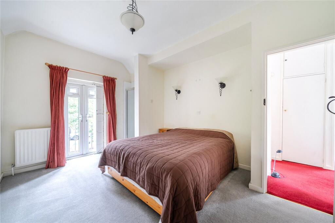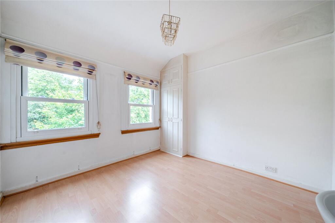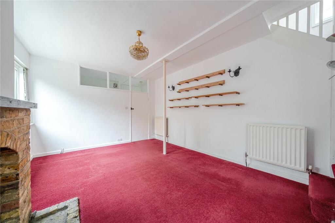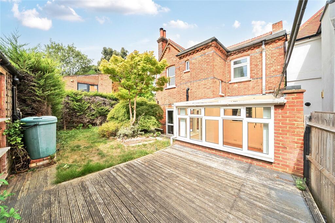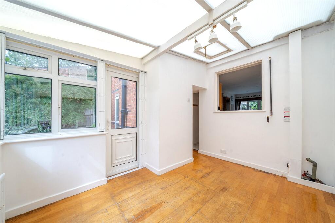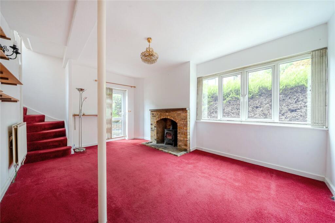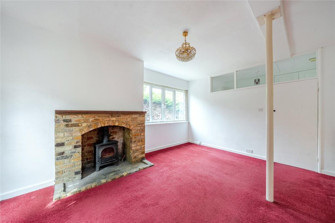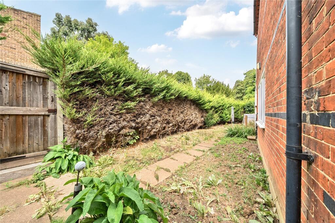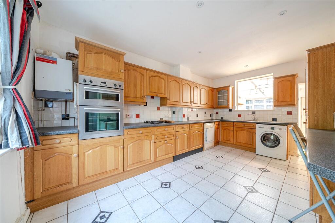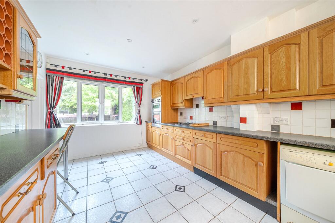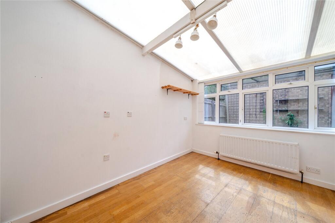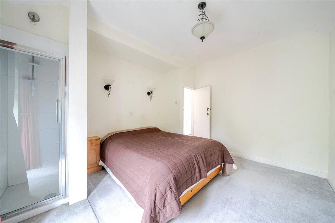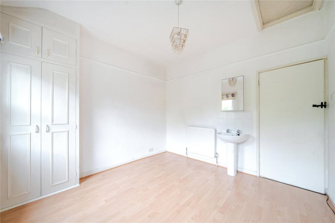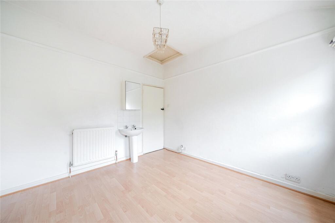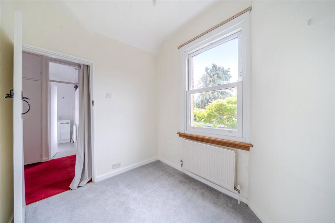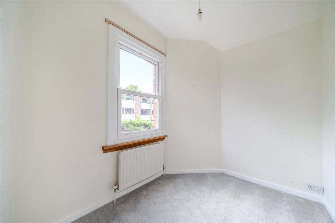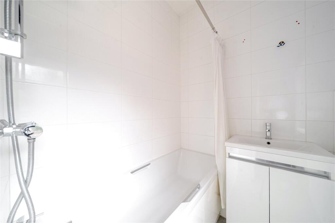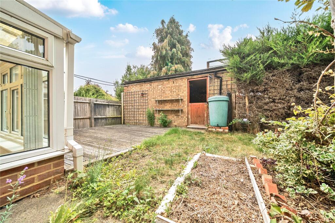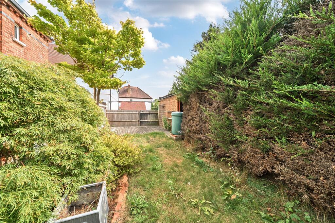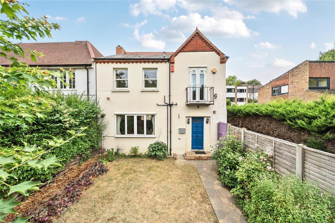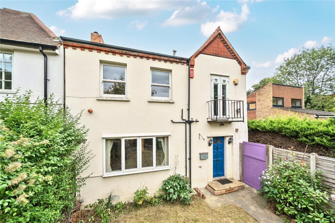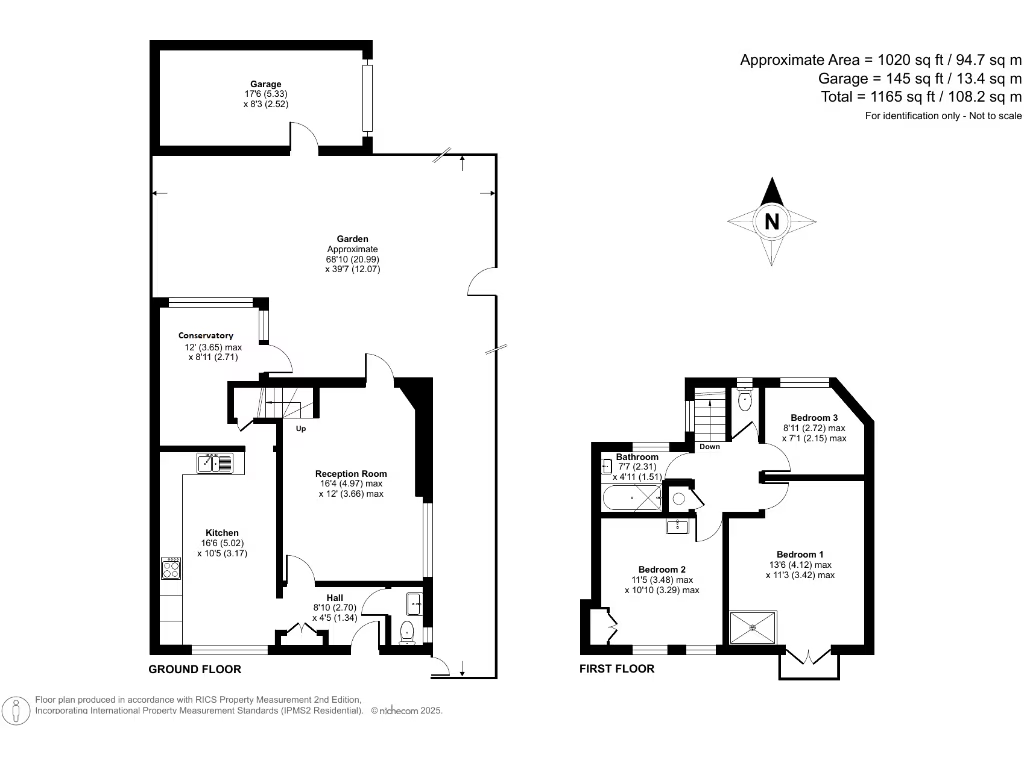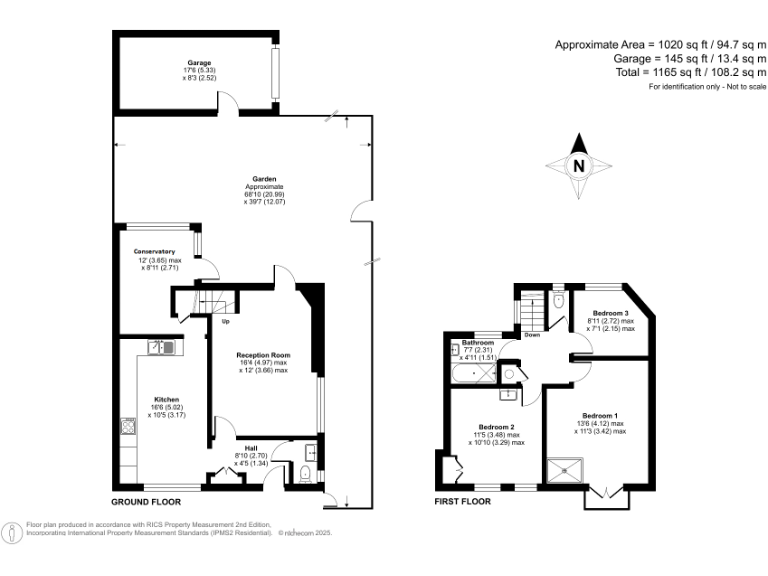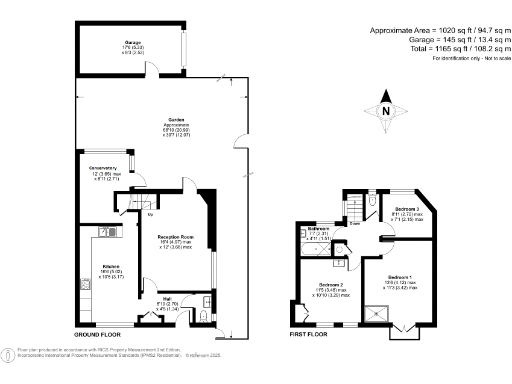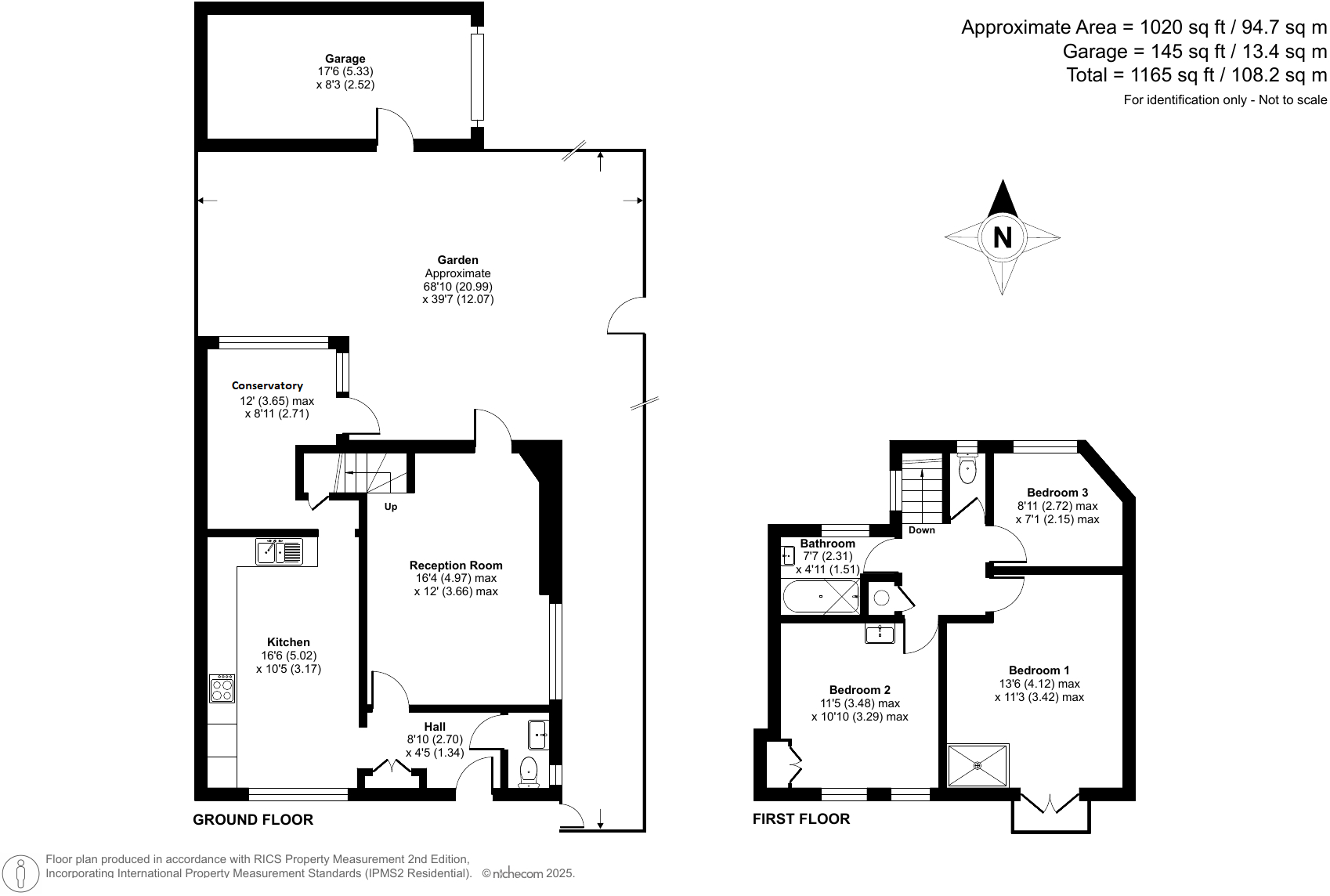Summary - 20 LAWRIE PARK GARDENS LONDON SE26 6HL
3 bed 1 bath Detached
Detached 1930s family home with front, side and rear gardens
17' detached garage with side access and parking potential
Three bedrooms; 13' master with Juliet balcony
Two reception rooms; single family bathroom only
Potential to extend (STPP) — clear scope to add value
Dated interiors and fittings; requires modernization throughout
Solid brick walls likely uninsulated; double glazing pre‑2002
Above‑average council tax; local area shows social deprivation indicators
Set on the sought-after Lawrie Park triangle, this 1930s detached house offers a solid family layout and clear scope to add value. The home currently provides two reception rooms, three bedrooms and a single bathroom across two floors, plus a 17' detached garage and front, side and rear gardens. Its position is practical — within walking distance of Sydenham and Penge West stations, local shops, and parks including Crystal Palace and Mayow Park.
The property suits a family seeking space and good local schools, or a buyer wanting a renovation project with extension potential (subject to planning permission). Interiors show mid‑20th century fittings and will benefit from updating throughout; solid brick walls likely lack modern cavity insulation, and glazing predates 2002. These are realistic improvement opportunities that can enhance comfort and reduce running costs.
Key selling points are the detached plot, garage and STPP potential for extending, plus excellent transport links to central London. Note factual drawbacks: single bathroom, dated internal finishes, above‑average council tax banding, and location in an area with indicators of deprivation — factors buyers should weigh alongside the strong local amenities and schooling options.
Sold freehold and chain free, the house is offered with a guide price reflecting its current condition and scope for refurbishment. For buyers prepared to modernise, this property provides a spacious footprint in a popular, well‑connected neighbourhood with tangible upside.
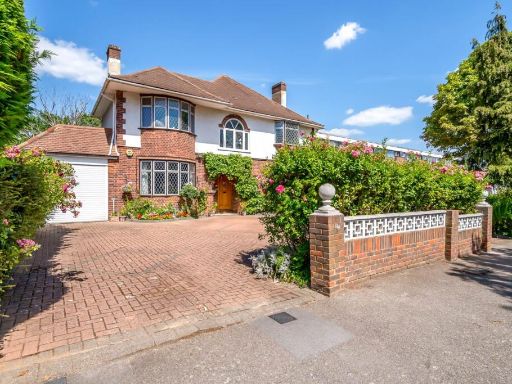 4 bedroom detached house for sale in Border Road, Sydenham, SE26 — £1,750,000 • 4 bed • 2 bath • 2402 ft²
4 bedroom detached house for sale in Border Road, Sydenham, SE26 — £1,750,000 • 4 bed • 2 bath • 2402 ft²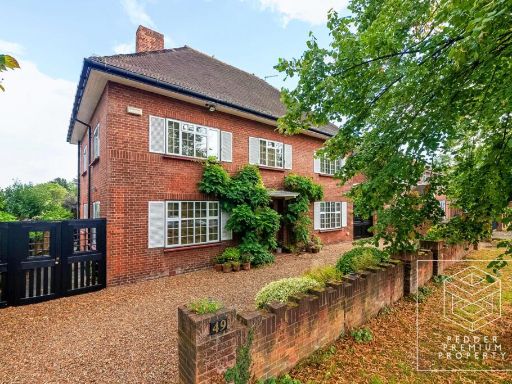 5 bedroom detached house for sale in Lawrie Park Avenue, Sydenham, London, SE26 — £1,850,000 • 5 bed • 3 bath • 3187 ft²
5 bedroom detached house for sale in Lawrie Park Avenue, Sydenham, London, SE26 — £1,850,000 • 5 bed • 3 bath • 3187 ft²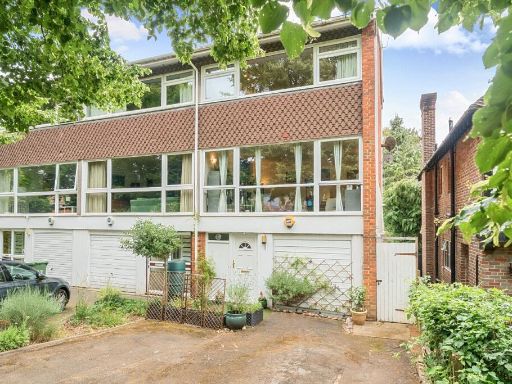 3 bedroom end of terrace house for sale in Lawrie Park Avenue, London, SE26 — £900,000 • 3 bed • 2 bath • 1893 ft²
3 bedroom end of terrace house for sale in Lawrie Park Avenue, London, SE26 — £900,000 • 3 bed • 2 bath • 1893 ft²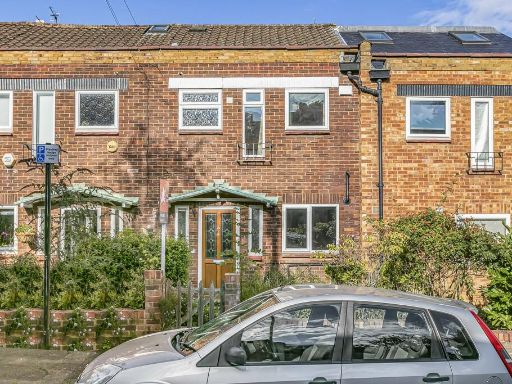 3 bedroom terraced house for sale in Hassocks Close, London, SE26 — £500,000 • 3 bed • 1 bath • 1000 ft²
3 bedroom terraced house for sale in Hassocks Close, London, SE26 — £500,000 • 3 bed • 1 bath • 1000 ft²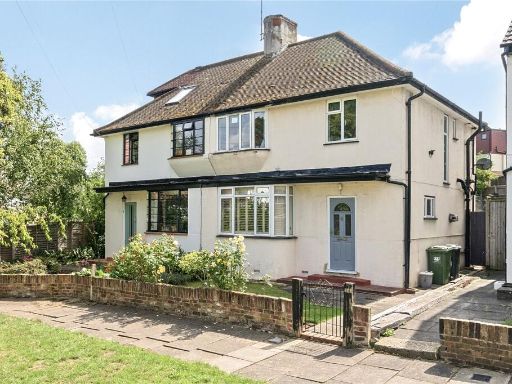 3 bedroom semi-detached house for sale in Whittell Gardens, Sydenham, London, SE26 — £825,000 • 3 bed • 1 bath • 926 ft²
3 bedroom semi-detached house for sale in Whittell Gardens, Sydenham, London, SE26 — £825,000 • 3 bed • 1 bath • 926 ft²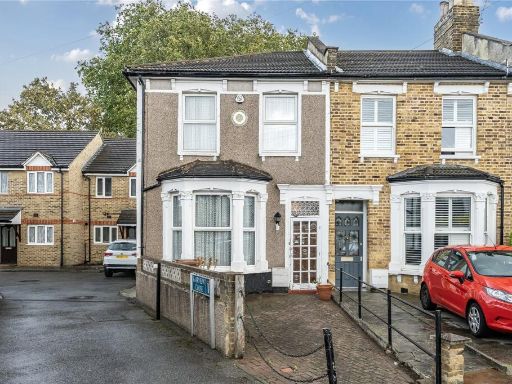 3 bedroom end of terrace house for sale in Fairlawn Park, Sydenham, London, SE26 — £600,000 • 3 bed • 2 bath • 1335 ft²
3 bedroom end of terrace house for sale in Fairlawn Park, Sydenham, London, SE26 — £600,000 • 3 bed • 2 bath • 1335 ft²