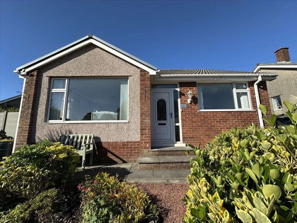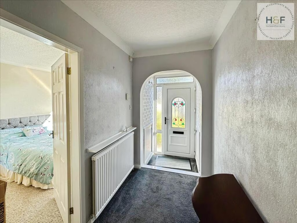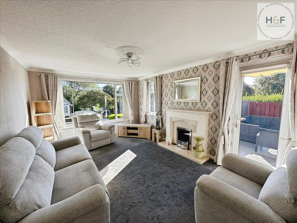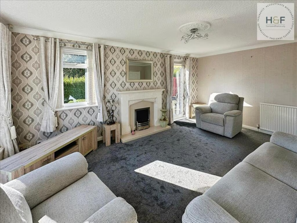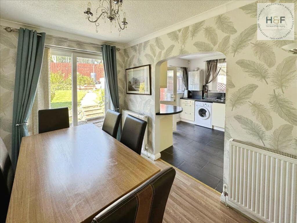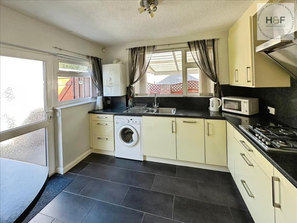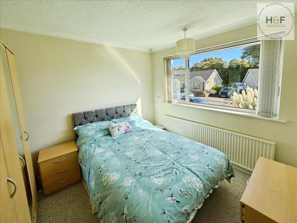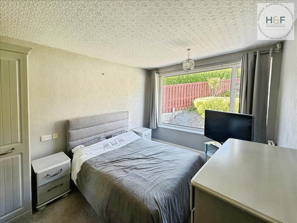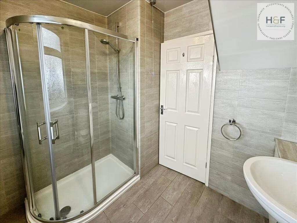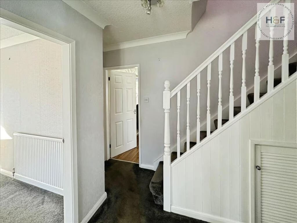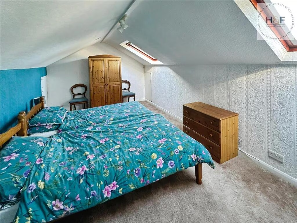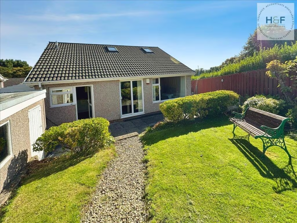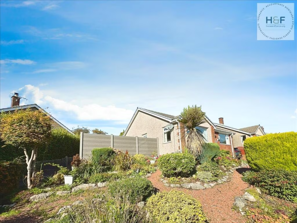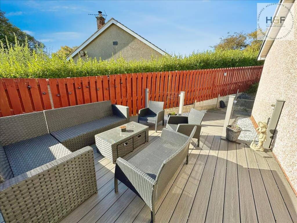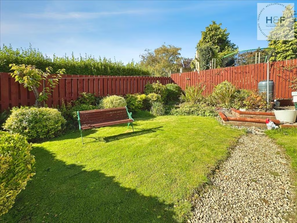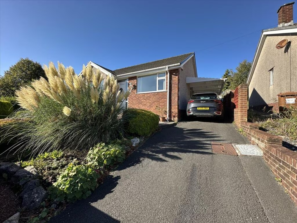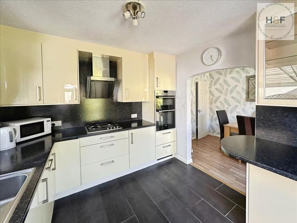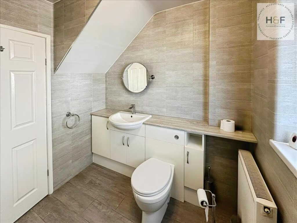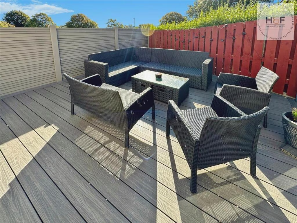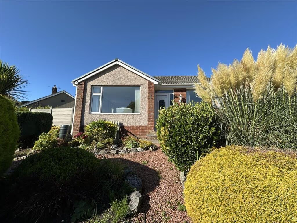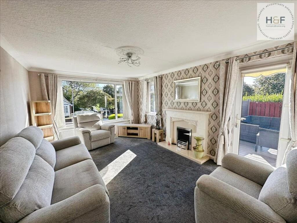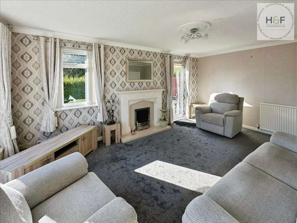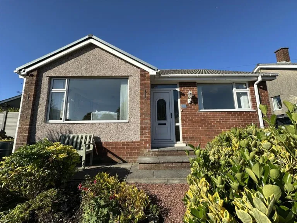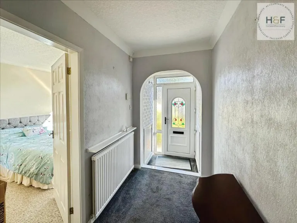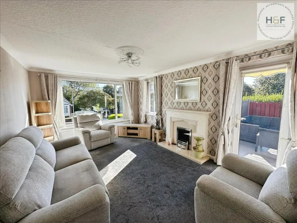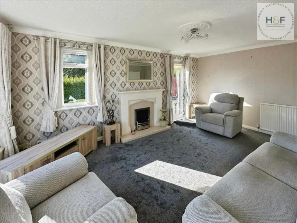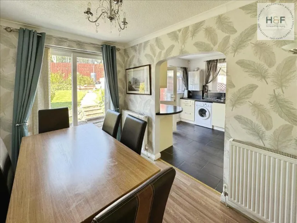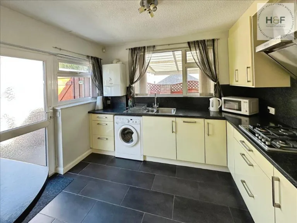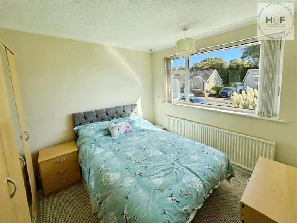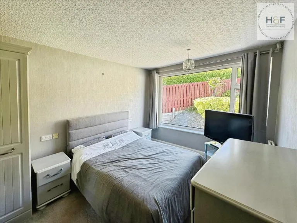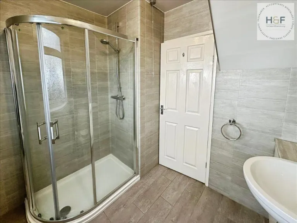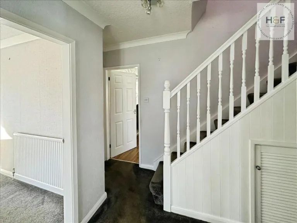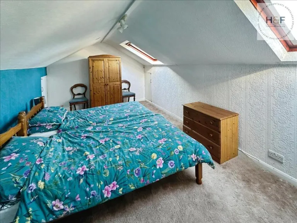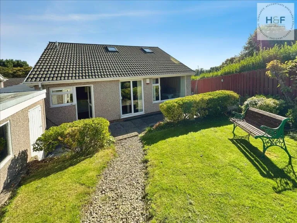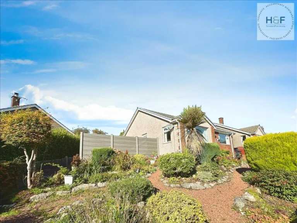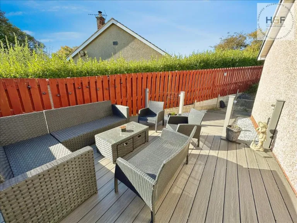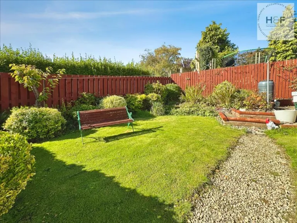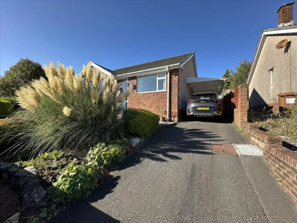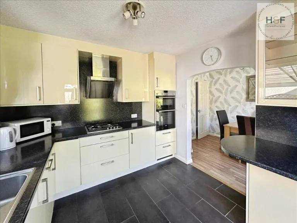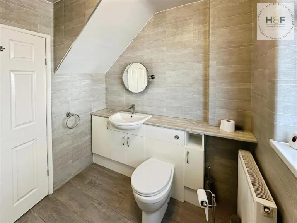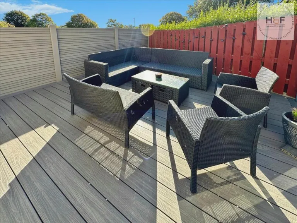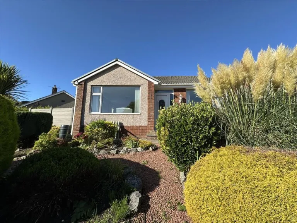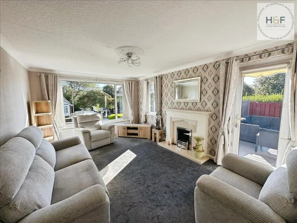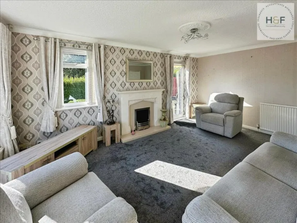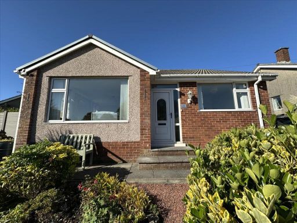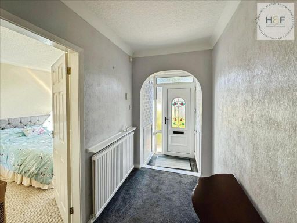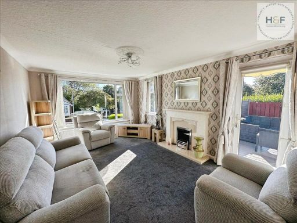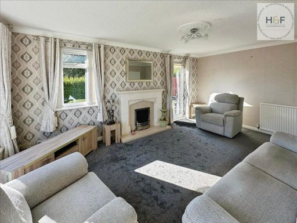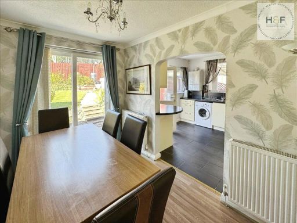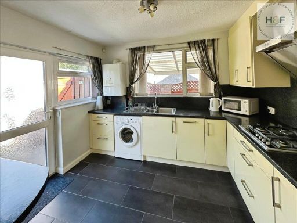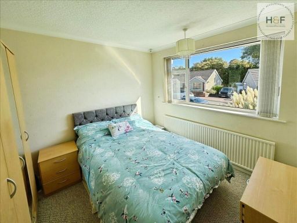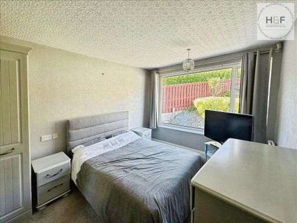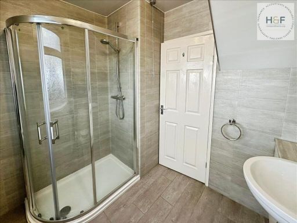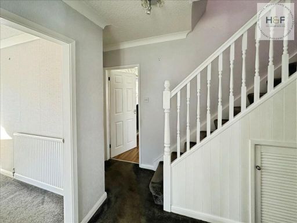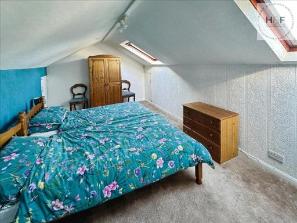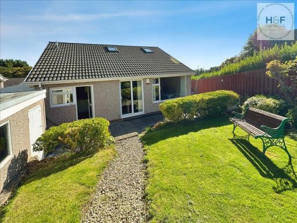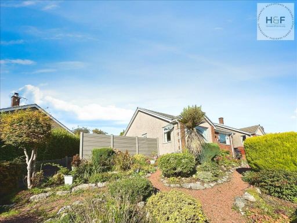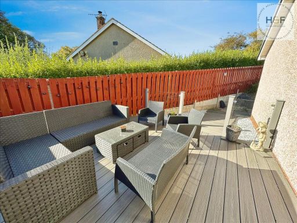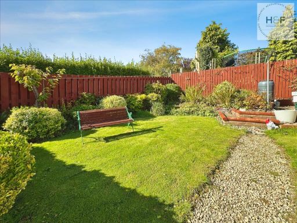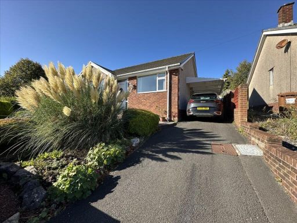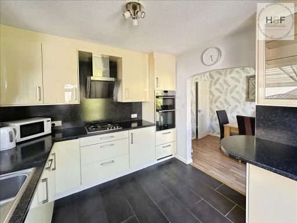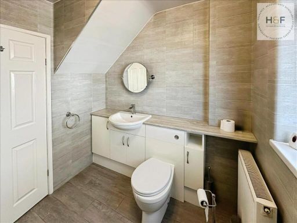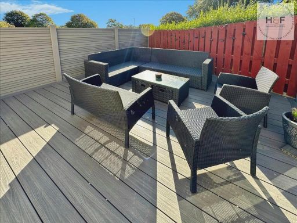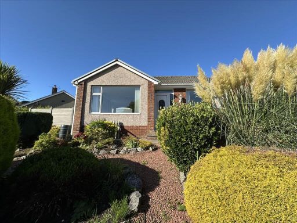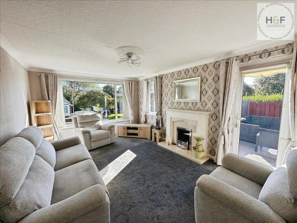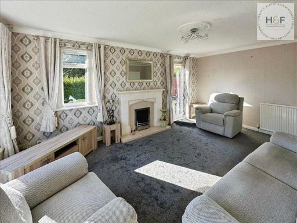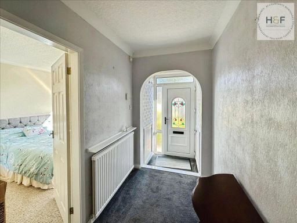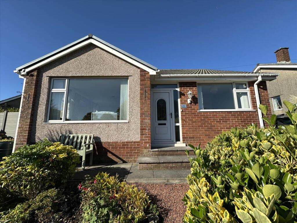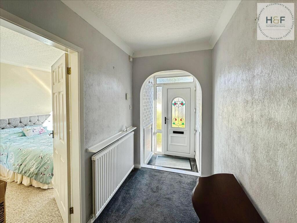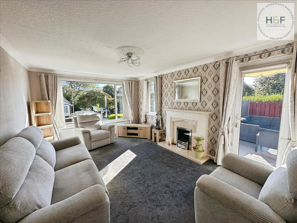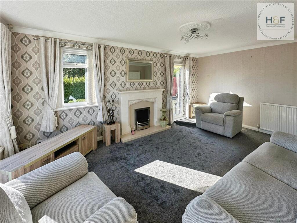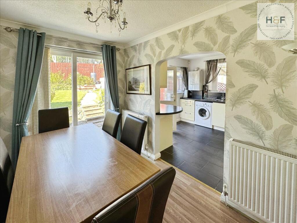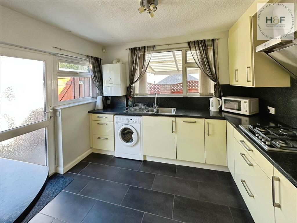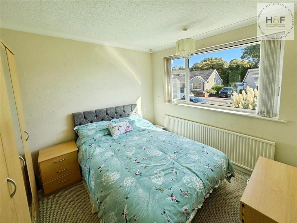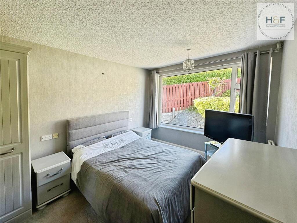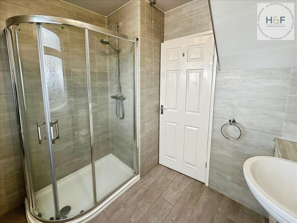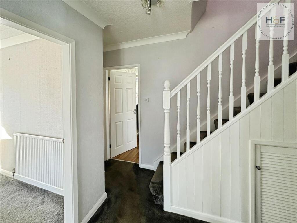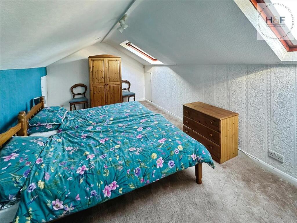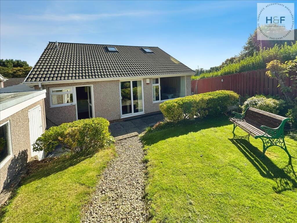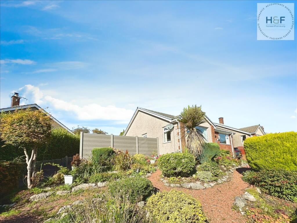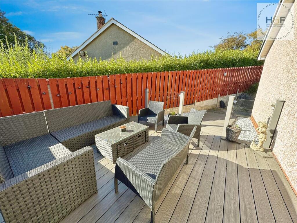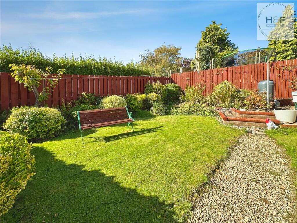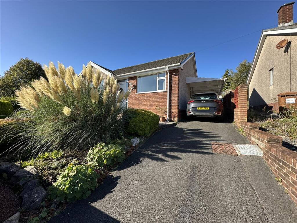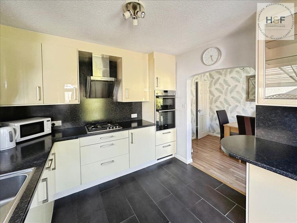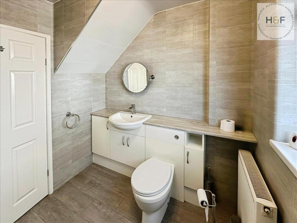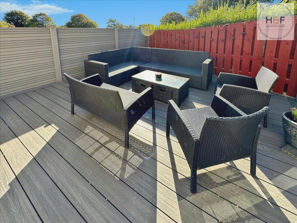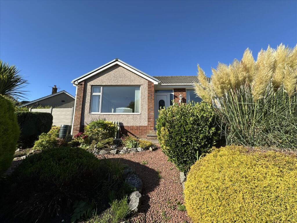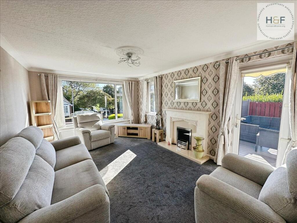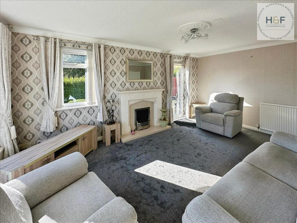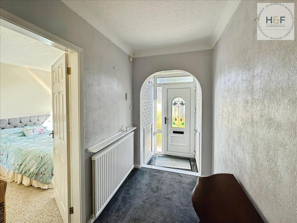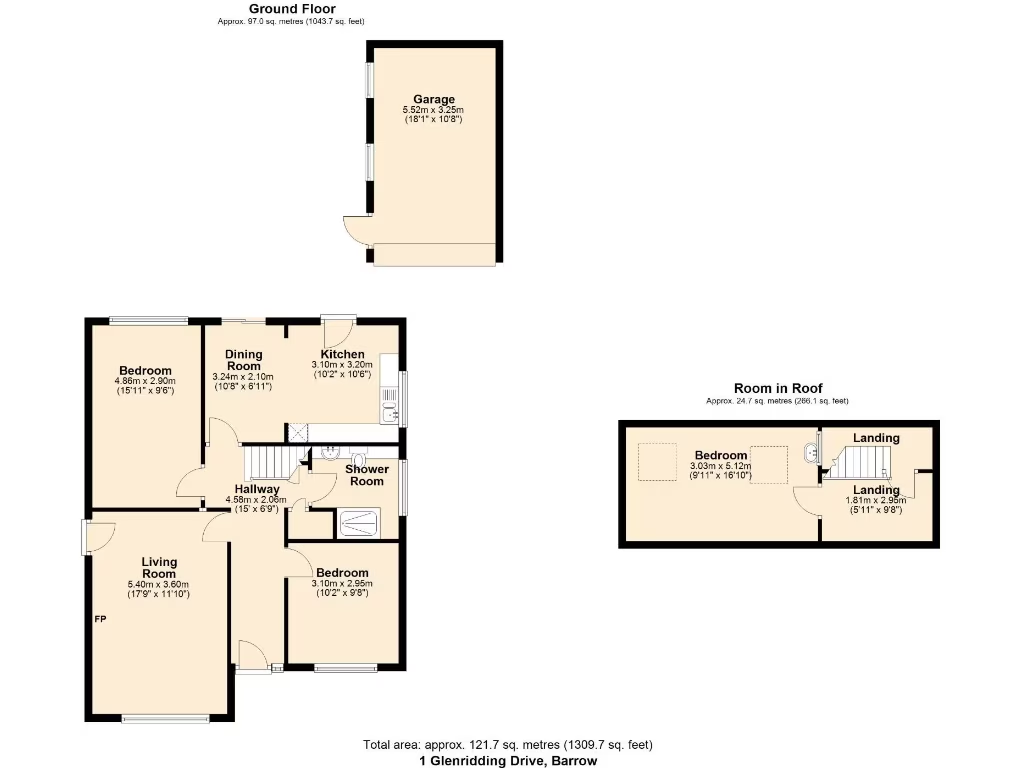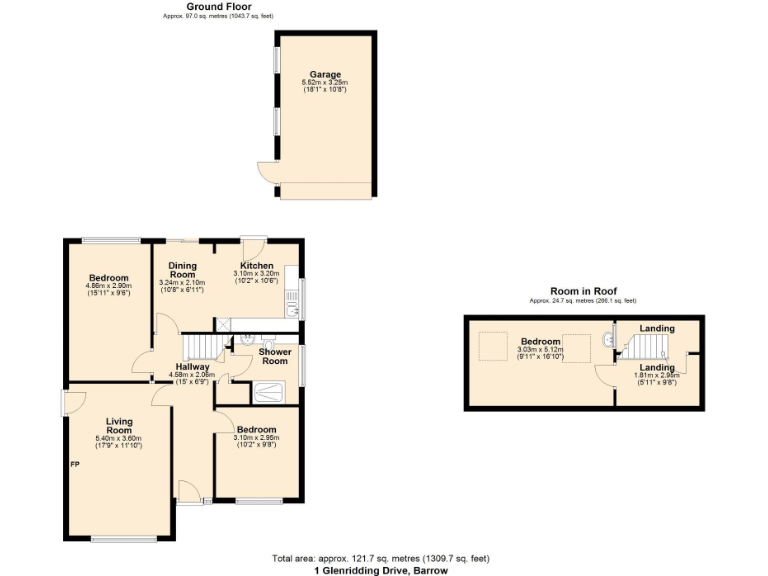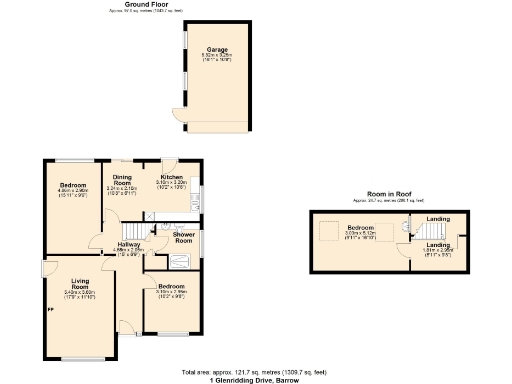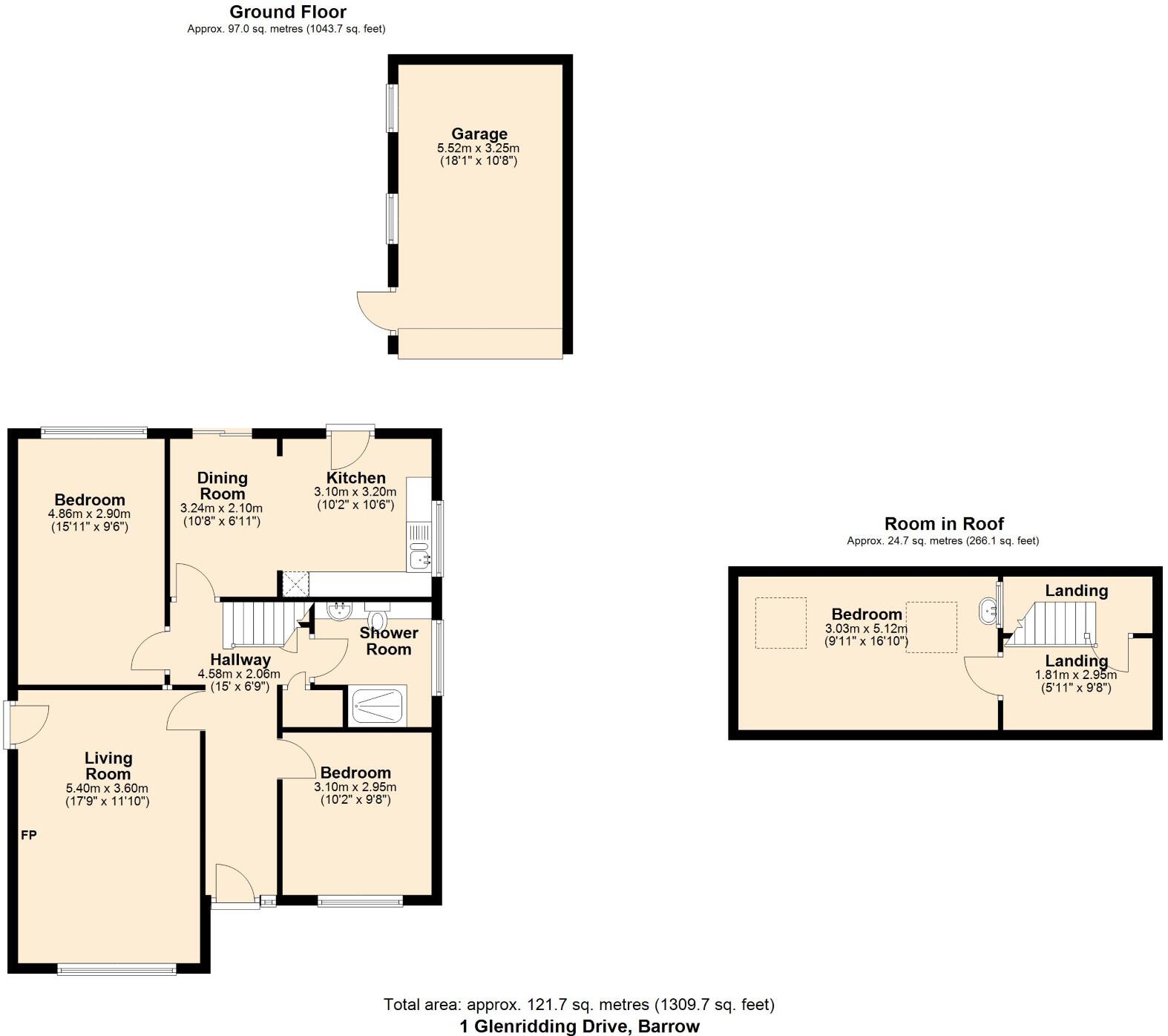Summary - 1 GLENRIDDING DRIVE BARROW-IN-FURNESS LA14 4PE
3 bed 1 bath Detached
Roomy three‑bed home with large gardens and garage in a family‑friendly suburb.
Large corner plot with gardens to three sides and private composite deck
Spacious 1,309 sqft home with flexible reception and bedroom layout
Two ground-floor double bedrooms; attic bedroom has restricted head height
Open-plan dining kitchen with built-in appliances and direct garden access
Single modern shower room only — one bathroom may be limiting
Driveway parking plus single garage and carport for storage or parking
EPC rating pending; council tax Band D (moderate)
Good location near schools, hospital and regular public transport
This detached three‑bed home sits on a generous corner plot in a settled suburb close to schools, hospital and regular bus routes. The layout combines two ground‑floor double bedrooms with a large first‑floor attic bedroom, offering flexibility for families, guests or a home office. Bright reception rooms and an open-plan dining kitchen create comfortable daily living and simple entertaining flows out to a deck and lawned garden.
Outdoor space is a clear strength: gardens to three sides, a sun‑trap composite deck for alfresco dining, and driveway parking with a single garage provide practical family storage and play areas. Internally the house retains period features such as a feature fireplace and arched hallway openings, while the kitchen includes built‑in appliances and the shower room is modern and well fitted.
Practical points to note: the attic bedroom has some restricted head height and may suit older children or occasional use rather than a full‑time master bedroom. There is a single shower room only, so larger families may find mornings busy. The Energy Performance Certificate is pending and will be provided; council tax is Band D. The property is offered freehold and presents clear scope for cosmetic updating or modest remodelling if a buyer wants to further modernise layouts or increase value.
Overall, this is a roomy, well‑situated detached house that will appeal to buyers seeking space, gardens and convenient access to local amenities and schools. It balances ready‑to‑live‑in comforts with scope for improvement, making it suitable for growing families or buyers looking to add value over time.
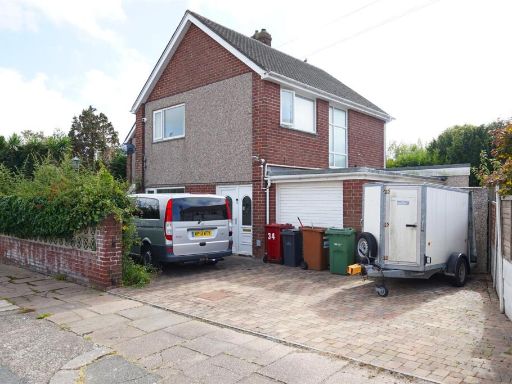 3 bedroom detached house for sale in Richmond Terrace, Barrow In Furness, LA14 — £275,000 • 3 bed • 1 bath • 856 ft²
3 bedroom detached house for sale in Richmond Terrace, Barrow In Furness, LA14 — £275,000 • 3 bed • 1 bath • 856 ft²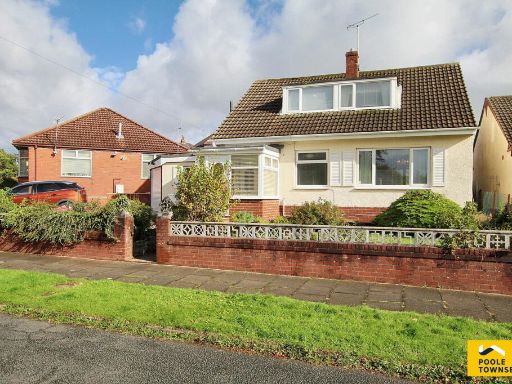 3 bedroom detached house for sale in Valley Drive, Barrow-In-Furness, LA13 9JG, LA13 — £260,000 • 3 bed • 2 bath • 1454 ft²
3 bedroom detached house for sale in Valley Drive, Barrow-In-Furness, LA13 9JG, LA13 — £260,000 • 3 bed • 2 bath • 1454 ft²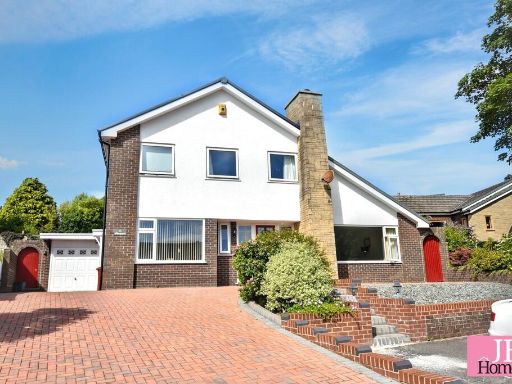 4 bedroom detached house for sale in Orchard Avenue, Barrow-in-Furness, Cumbria, LA13 — £515,000 • 4 bed • 2 bath • 2728 ft²
4 bedroom detached house for sale in Orchard Avenue, Barrow-in-Furness, Cumbria, LA13 — £515,000 • 4 bed • 2 bath • 2728 ft²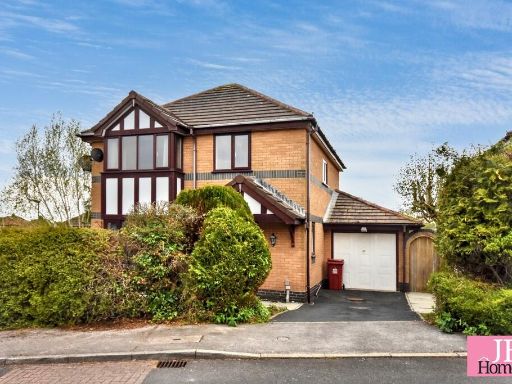 4 bedroom detached house for sale in Chaucer Way, Barrow-in-Furness, Cumbria, LA13 — £325,000 • 4 bed • 2 bath • 1263 ft²
4 bedroom detached house for sale in Chaucer Way, Barrow-in-Furness, Cumbria, LA13 — £325,000 • 4 bed • 2 bath • 1263 ft²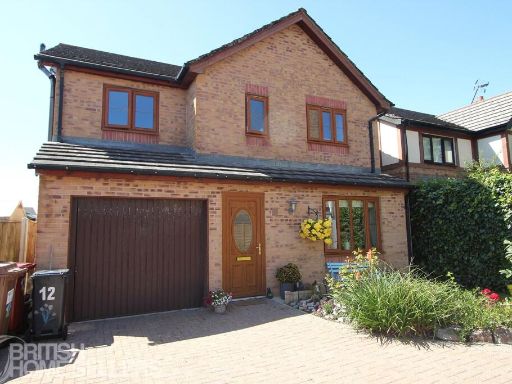 4 bedroom detached house for sale in Tamworth Drive, Barrow-in-Furness, Cumbria, LA13 — £340,000 • 4 bed • 3 bath
4 bedroom detached house for sale in Tamworth Drive, Barrow-in-Furness, Cumbria, LA13 — £340,000 • 4 bed • 3 bath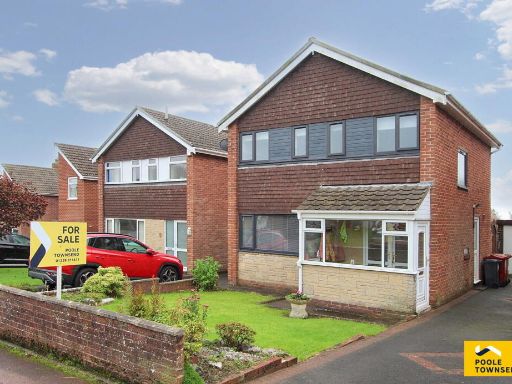 3 bedroom detached house for sale in Braunton Drive, Barrow-in-furness, LA14 4JE, LA14 — £325,000 • 3 bed • 1 bath • 1037 ft²
3 bedroom detached house for sale in Braunton Drive, Barrow-in-furness, LA14 4JE, LA14 — £325,000 • 3 bed • 1 bath • 1037 ft²