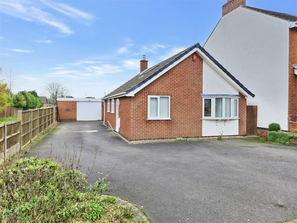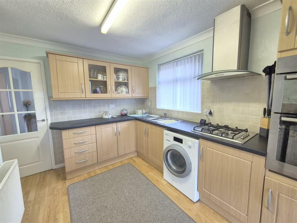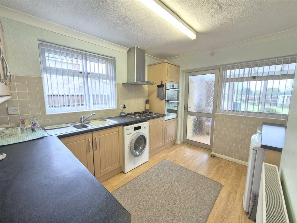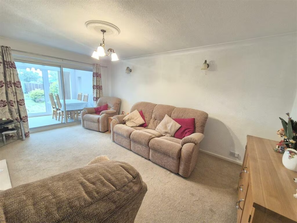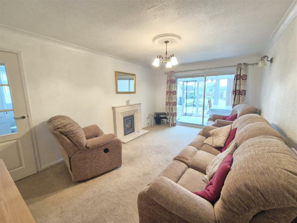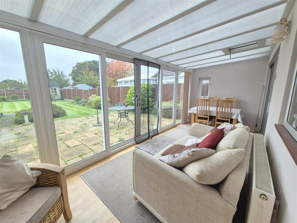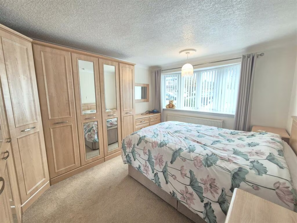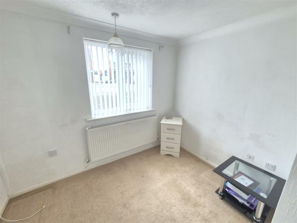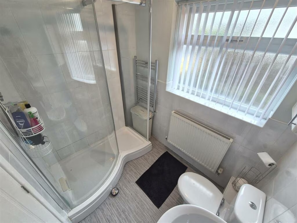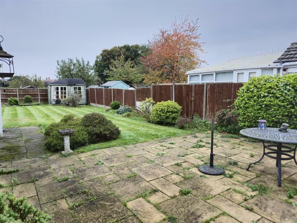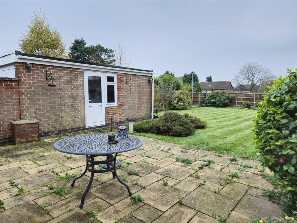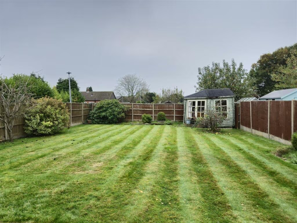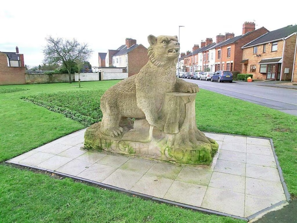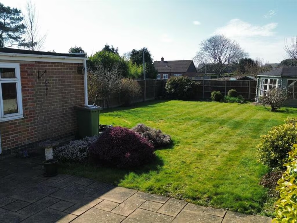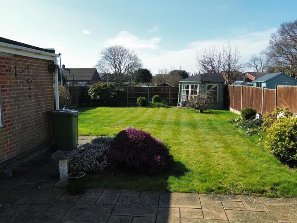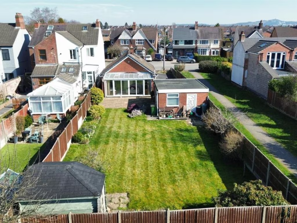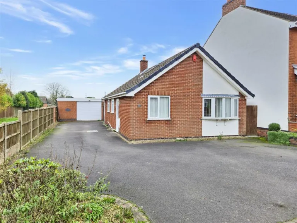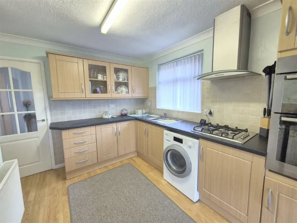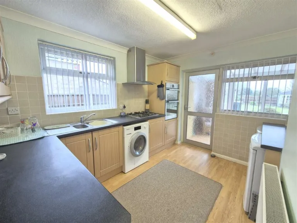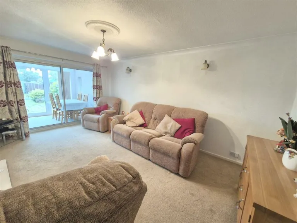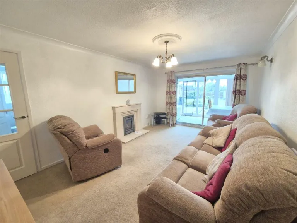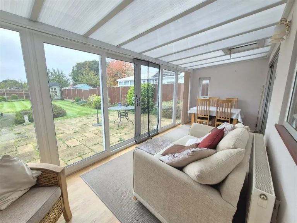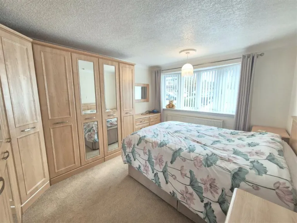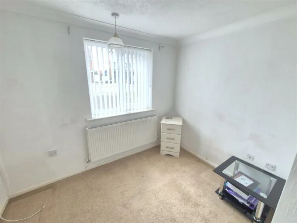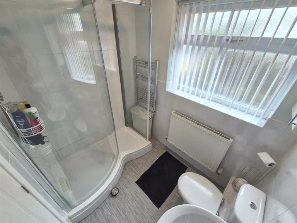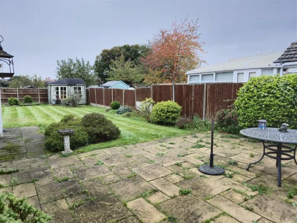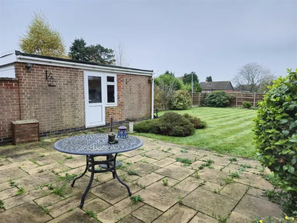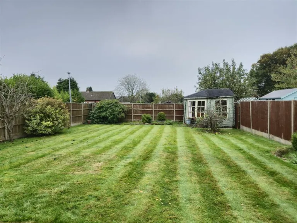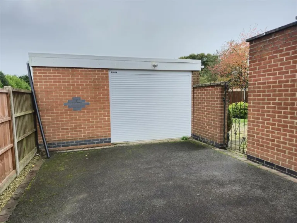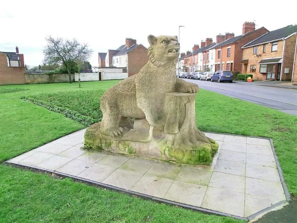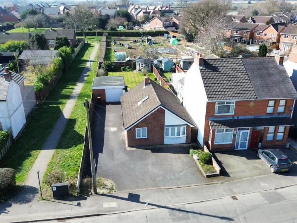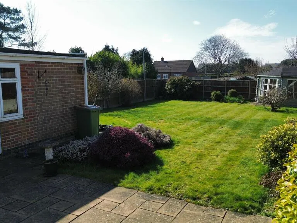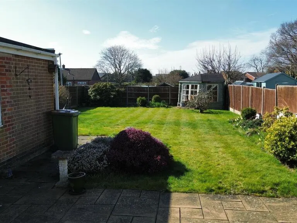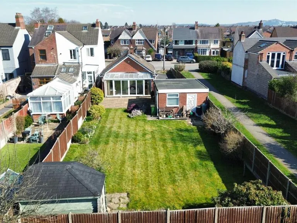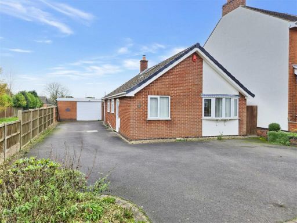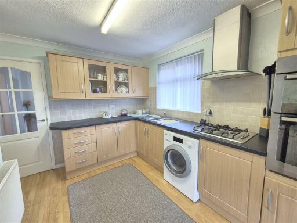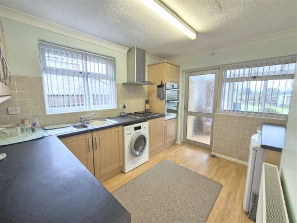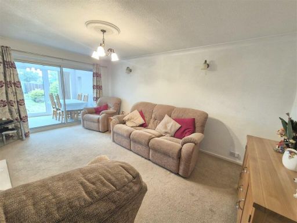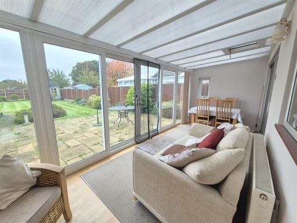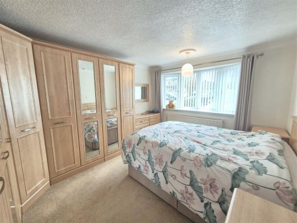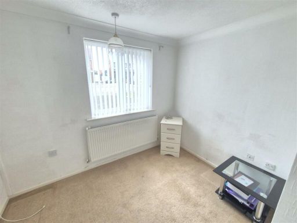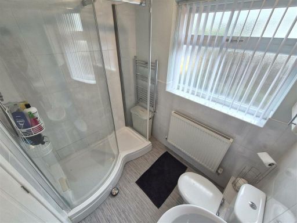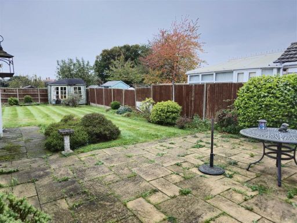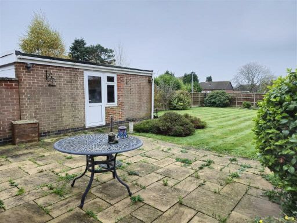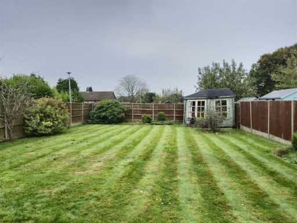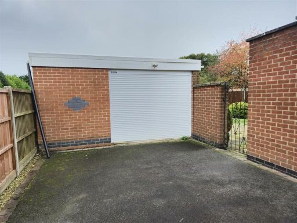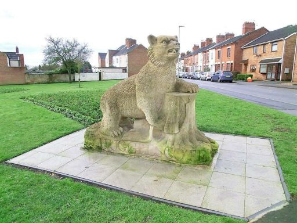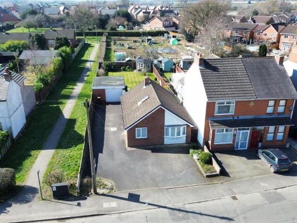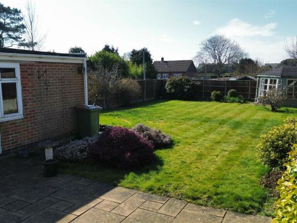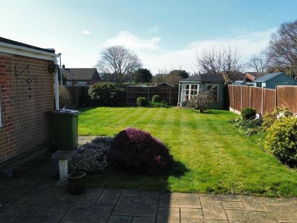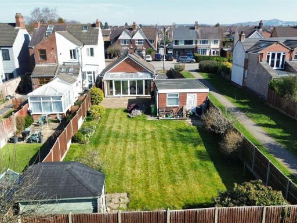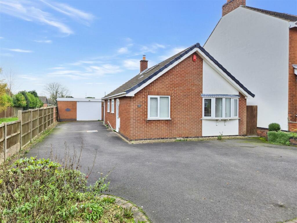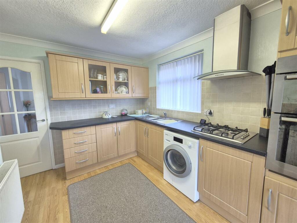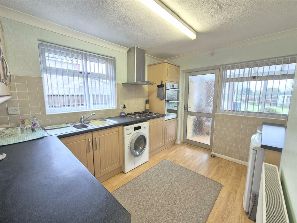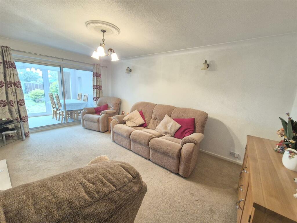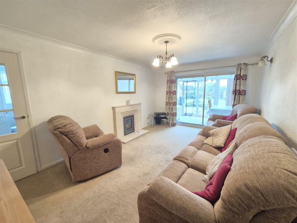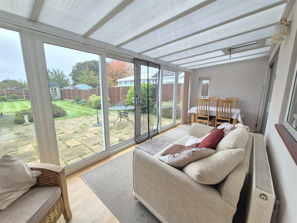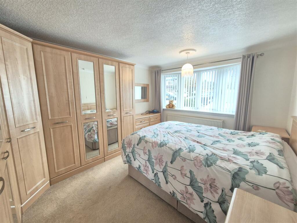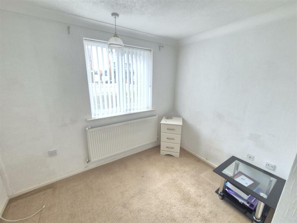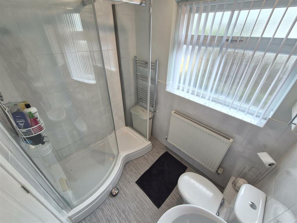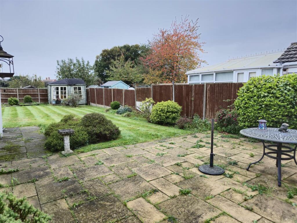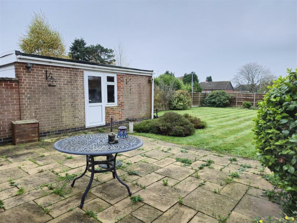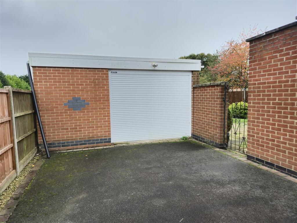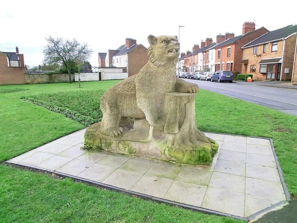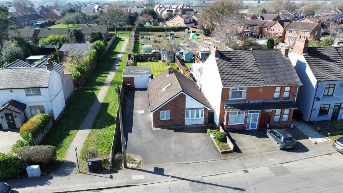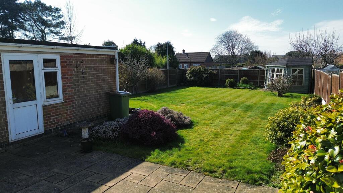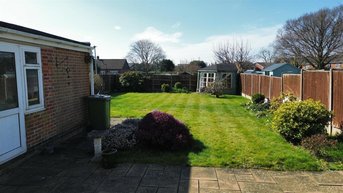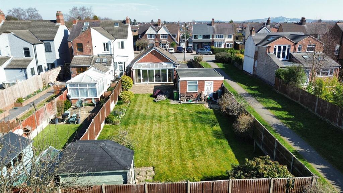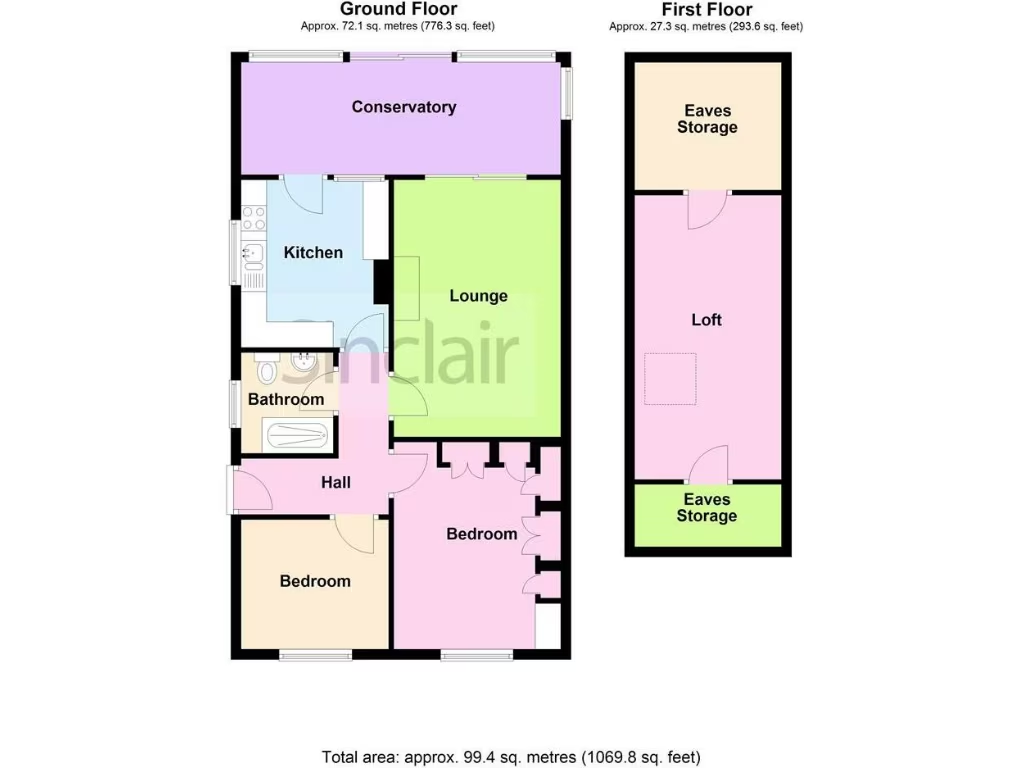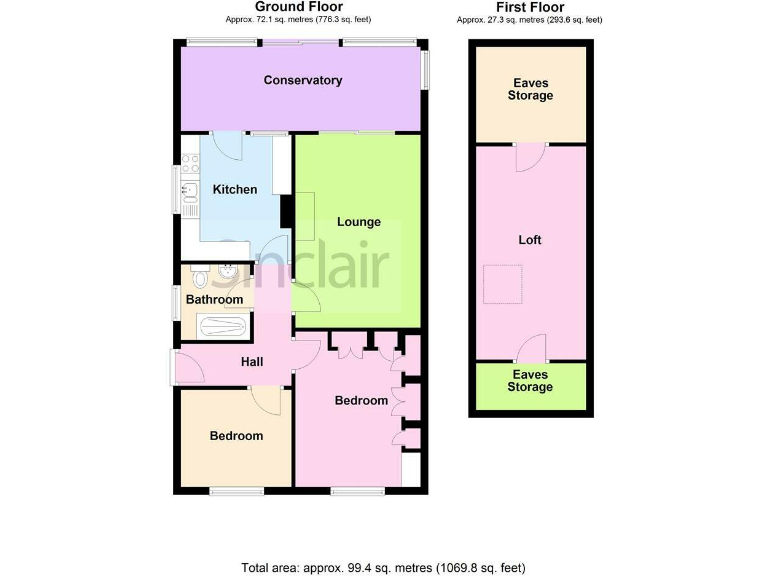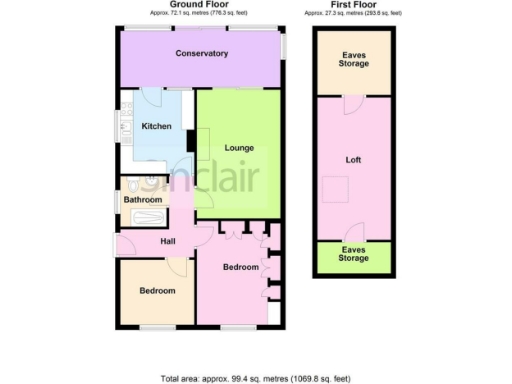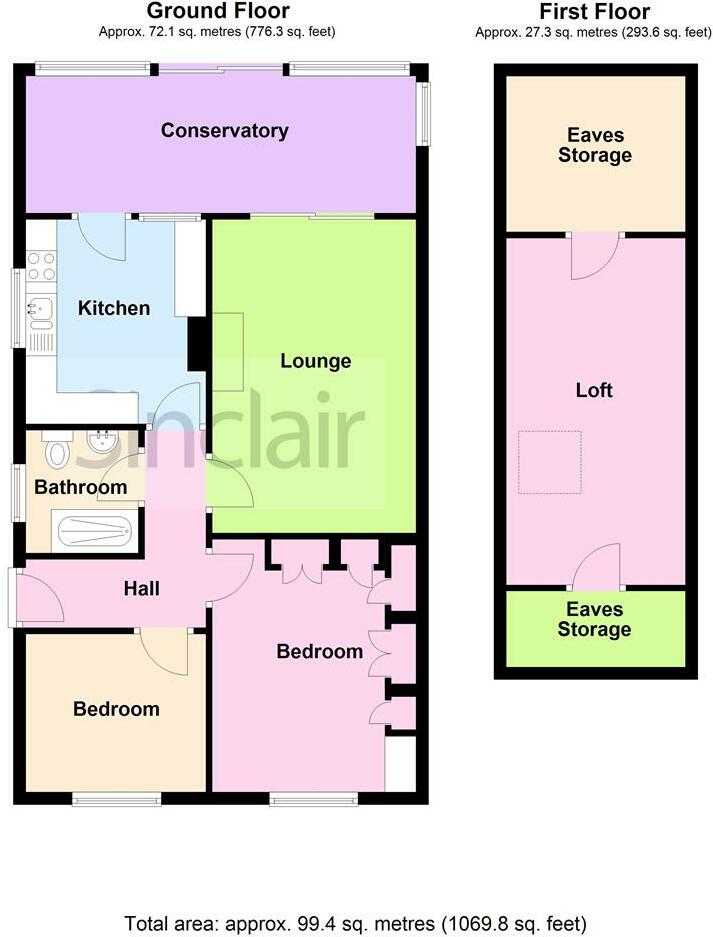Summary - 215, ASHBURTON ROAD, COALVILLE, HUGGLESCOTE LE67 2HE
2 bed 1 bath Detached Bungalow
Single-level living with garage, large loft and generous garden in a commuter village.
No upward chain — offered freehold and available to move into quickly
Detached garage with electric roller door; light and power installed
30ft boarded loft room — storage or conversion potential (planning needed)
19'9" conservatory extends living space and opens to private garden
Two double bedrooms; single-storey layout suits downsizers/retirees
Solid brick walls pre-1900; no wall insulation assumed — retrofit likely
Large driveway parking for multiple vehicles; convenient off-street space
Local area flagged with higher crime levels — consider security upgrades
This chain-free, two-bedroom detached bungalow sits on a large plot in Hugglescote and offers practical single-storey living for downsizers or retiring couples. The property’s standout features are generous external space, a detached garage, and a long conservatory that extends living space and brings garden light into the home. A boarded 30ft loft room provides substantial storage or conversion potential (subject to consents).
Internally the layout is straightforward: two double bedrooms, a lounge with an open fireplace, a functional kitchen with integrated hob and double oven, and a three-piece shower room. The conservatory (19'9") and aluminium patio doors create an easy flow to the private rear garden and patio. The bungalow benefits from double glazing installed post-2002, gas central heating and an EPC rating of C.
Practical considerations: the property is listed as constructed before 1900 with solid brick walls and no built-in wall insulation assumed, so upgrading insulation could be worthwhile for comfort and efficiency. Records also note a higher local crime level; buyers should factor security measures into budgets. While the loft is boarded and houses the boiler, conversion would require planning and building-control checks.
Overall this home suits buyers seeking low-step, single-storey living with scope to modernise and personalise. The large driveway provides multi-vehicle parking and the detached garage adds workshop or storage potential. Offered freehold and with no upward chain, it’s ready for a quick move or staged improvement plan.
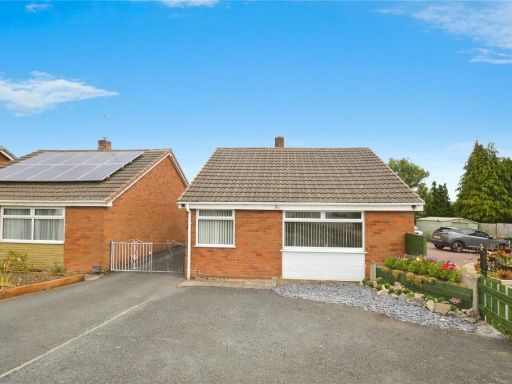 2 bedroom bungalow for sale in Briar Close, Newhall, Swadlincote, Derbyshire, DE11 — £220,000 • 2 bed • 1 bath • 775 ft²
2 bedroom bungalow for sale in Briar Close, Newhall, Swadlincote, Derbyshire, DE11 — £220,000 • 2 bed • 1 bath • 775 ft²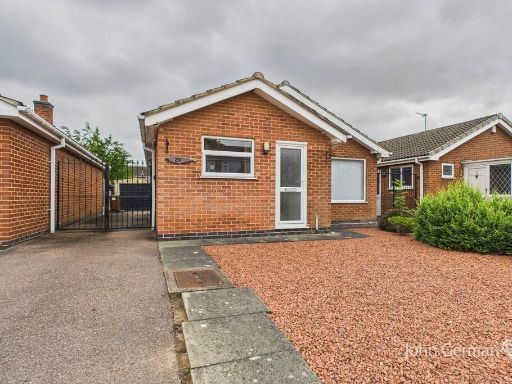 2 bedroom detached bungalow for sale in Kensington Avenue, Loughborough, LE11 — £240,000 • 2 bed • 1 bath • 602 ft²
2 bedroom detached bungalow for sale in Kensington Avenue, Loughborough, LE11 — £240,000 • 2 bed • 1 bath • 602 ft²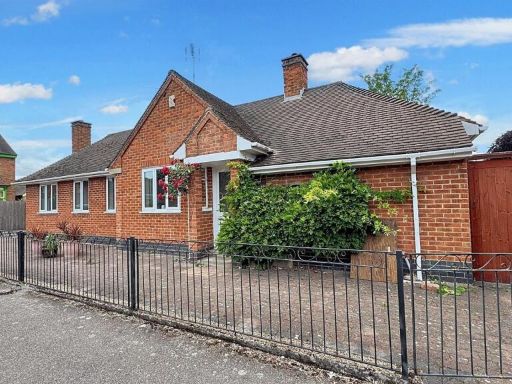 2 bedroom detached bungalow for sale in Garton Road, Loughborough, LE11 — £300,000 • 2 bed • 1 bath • 831 ft²
2 bedroom detached bungalow for sale in Garton Road, Loughborough, LE11 — £300,000 • 2 bed • 1 bath • 831 ft²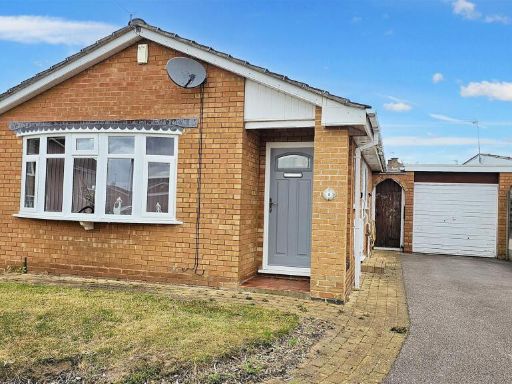 2 bedroom detached bungalow for sale in Linden Close, Ibstock, LE67 — £220,000 • 2 bed • 1 bath • 584 ft²
2 bedroom detached bungalow for sale in Linden Close, Ibstock, LE67 — £220,000 • 2 bed • 1 bath • 584 ft²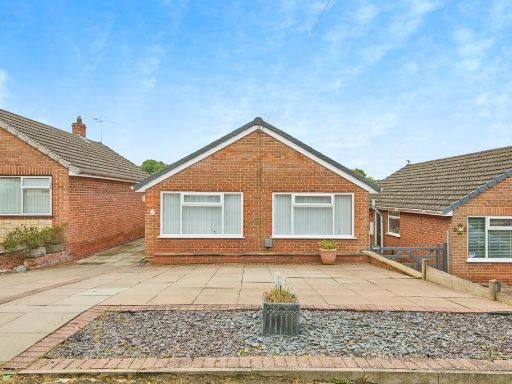 2 bedroom detached bungalow for sale in Station Street, Castle Gresley, Swadlincote, DE11 — £240,000 • 2 bed • 1 bath • 700 ft²
2 bedroom detached bungalow for sale in Station Street, Castle Gresley, Swadlincote, DE11 — £240,000 • 2 bed • 1 bath • 700 ft²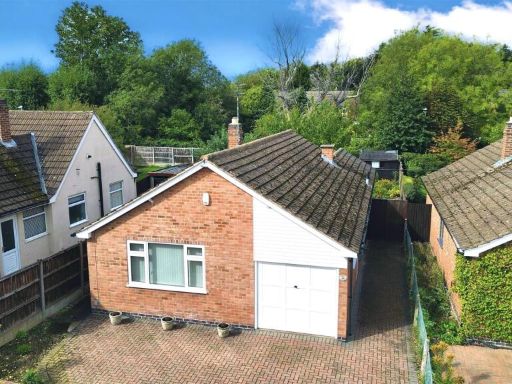 2 bedroom detached bungalow for sale in Woodbrook Road, Loughborough, LE11 — £315,000 • 2 bed • 1 bath • 1035 ft²
2 bedroom detached bungalow for sale in Woodbrook Road, Loughborough, LE11 — £315,000 • 2 bed • 1 bath • 1035 ft²