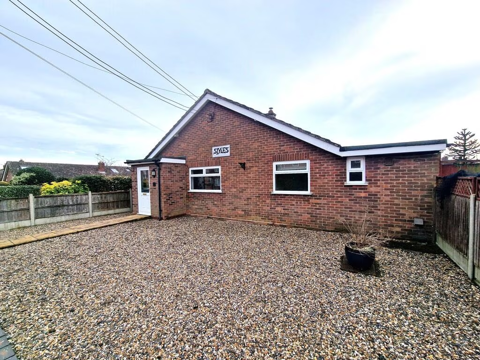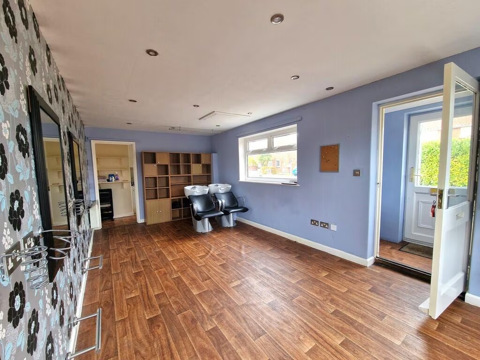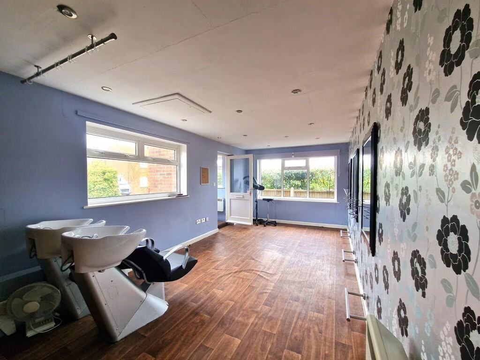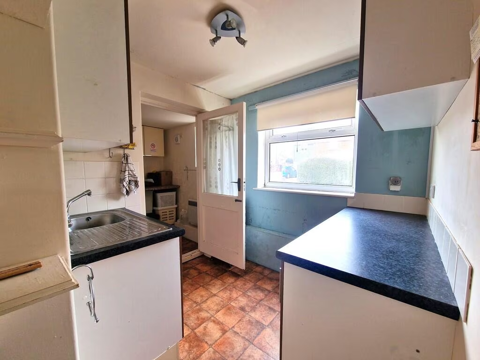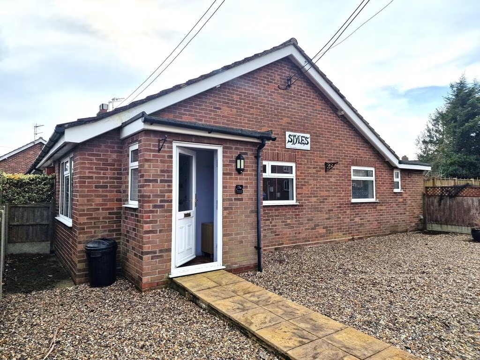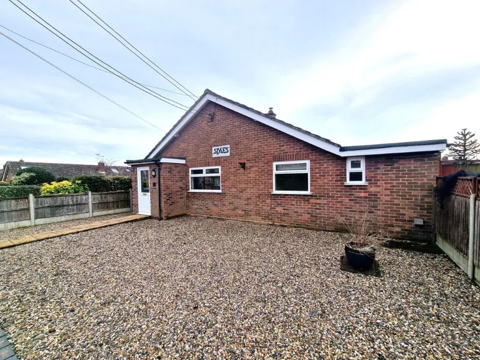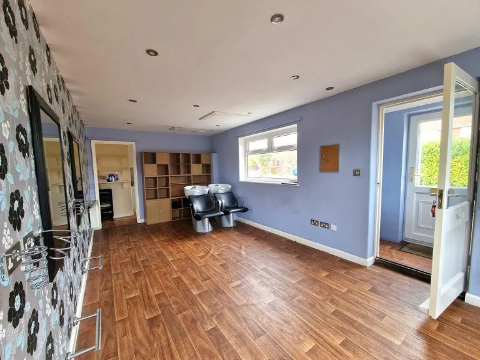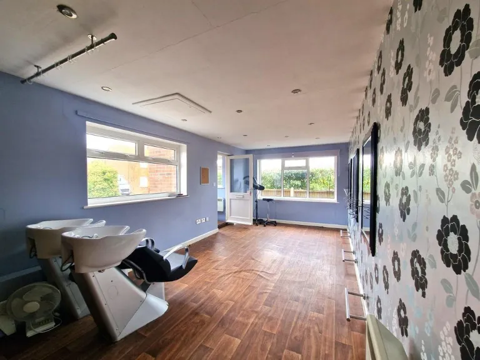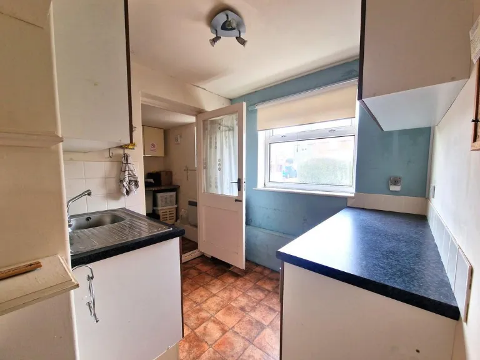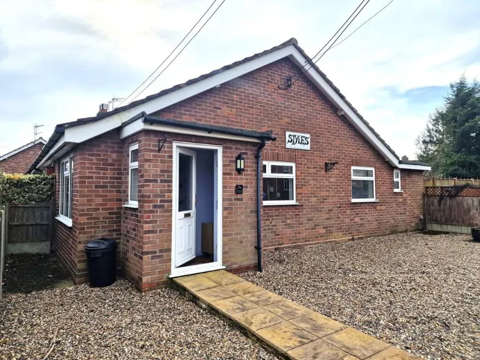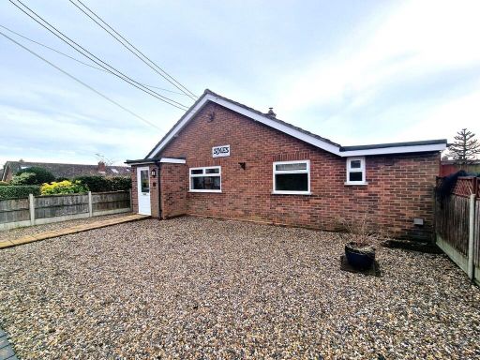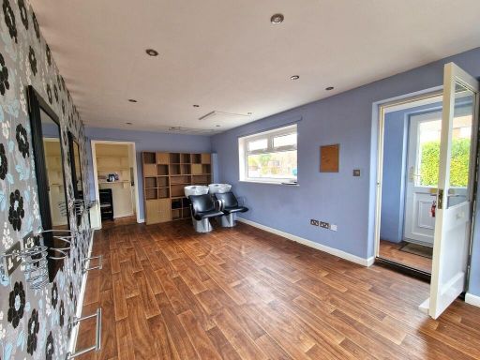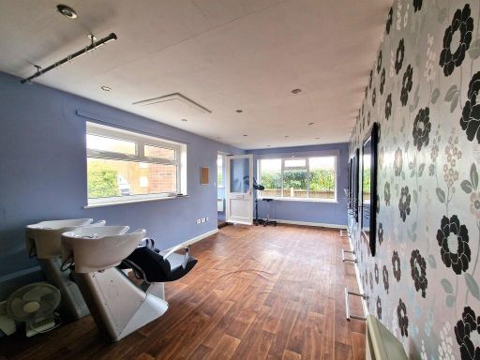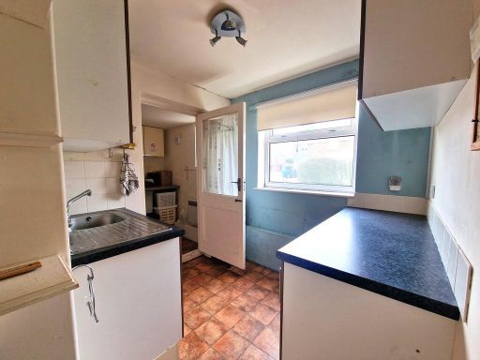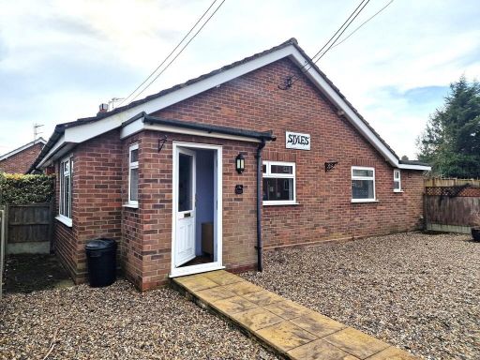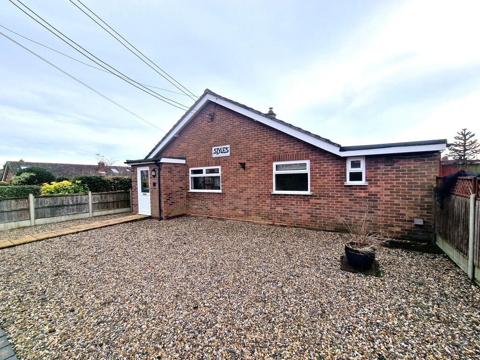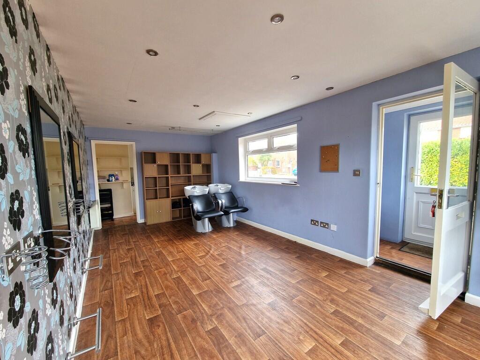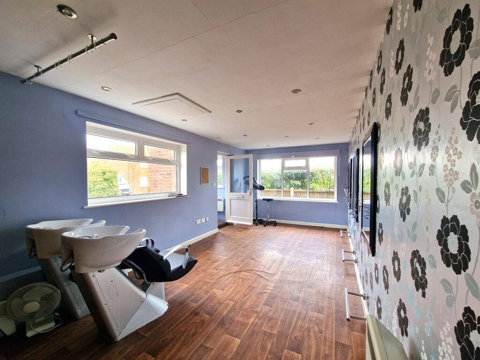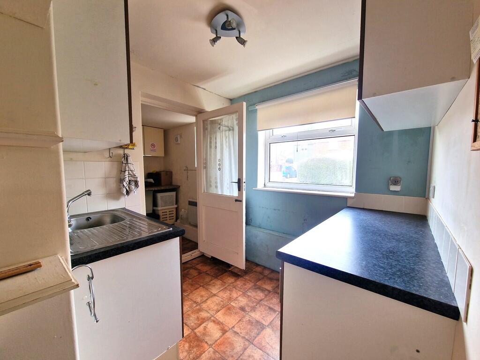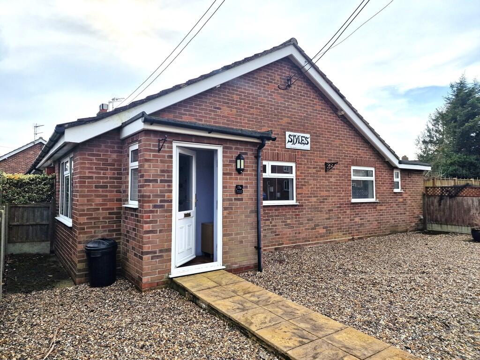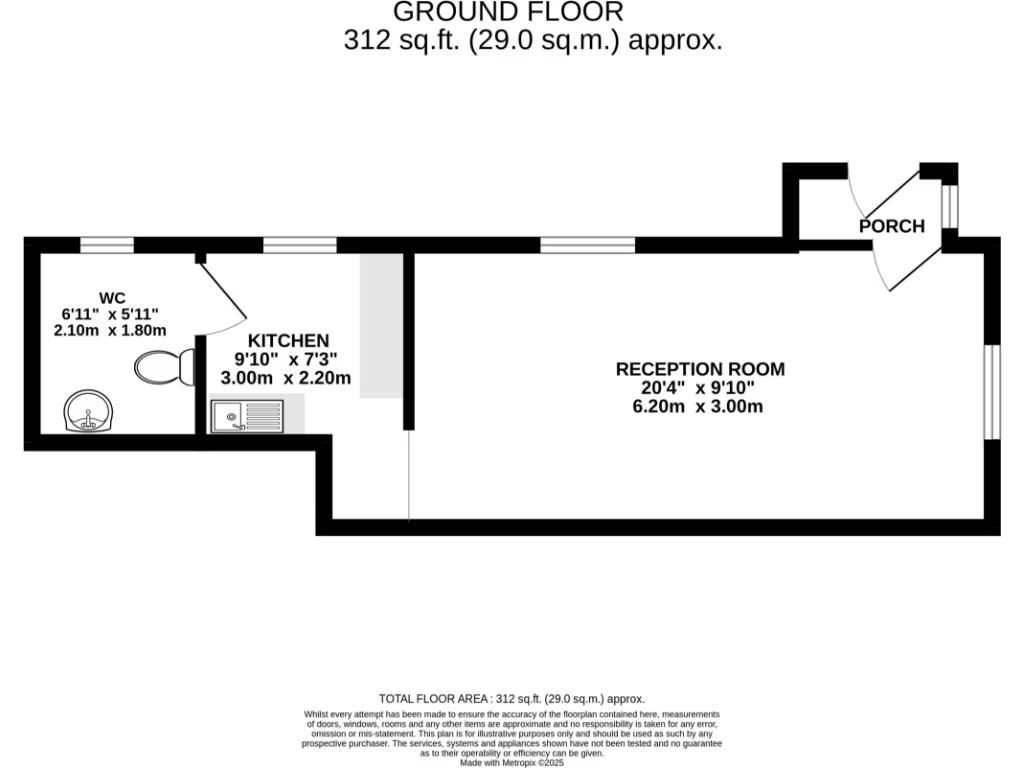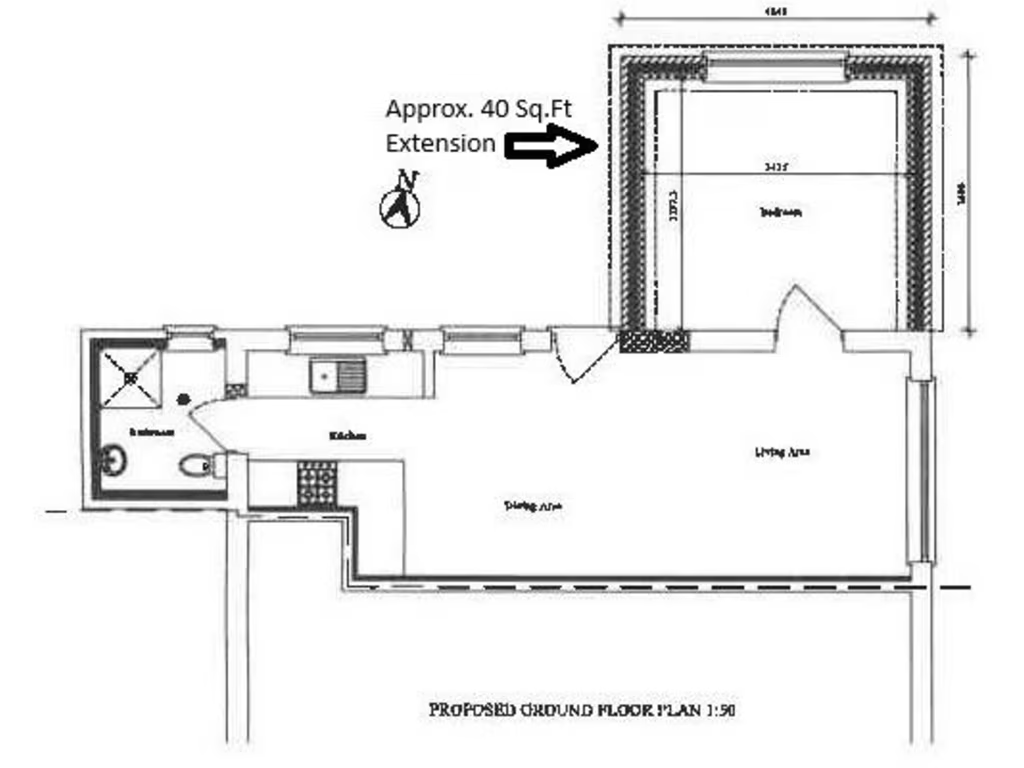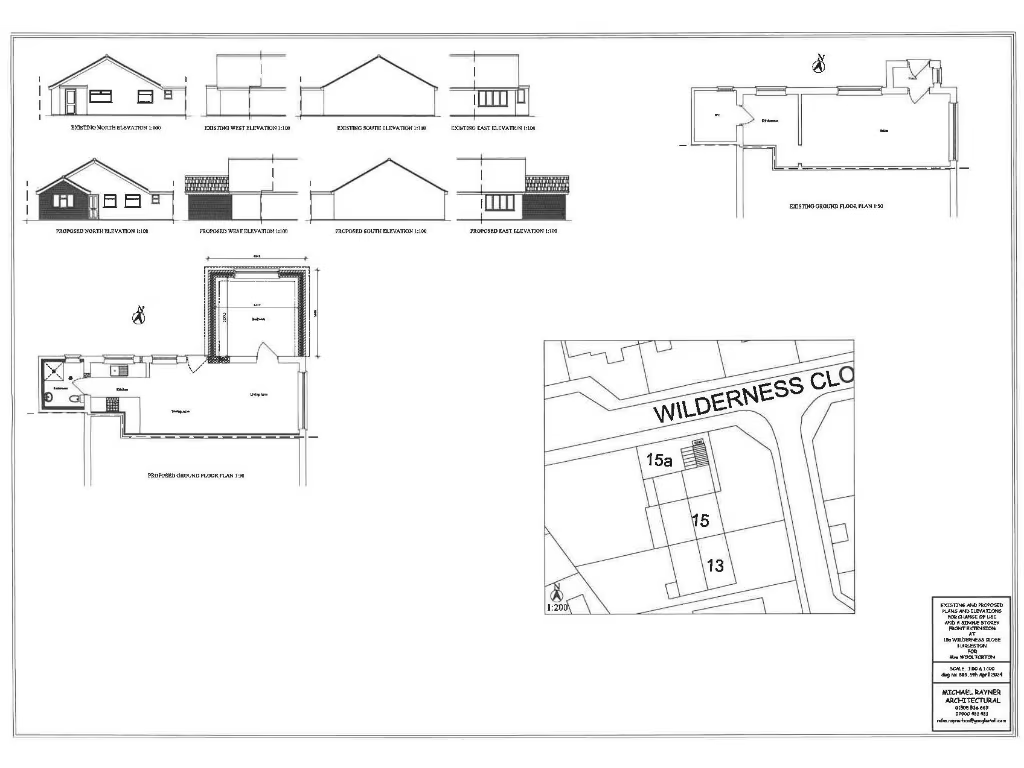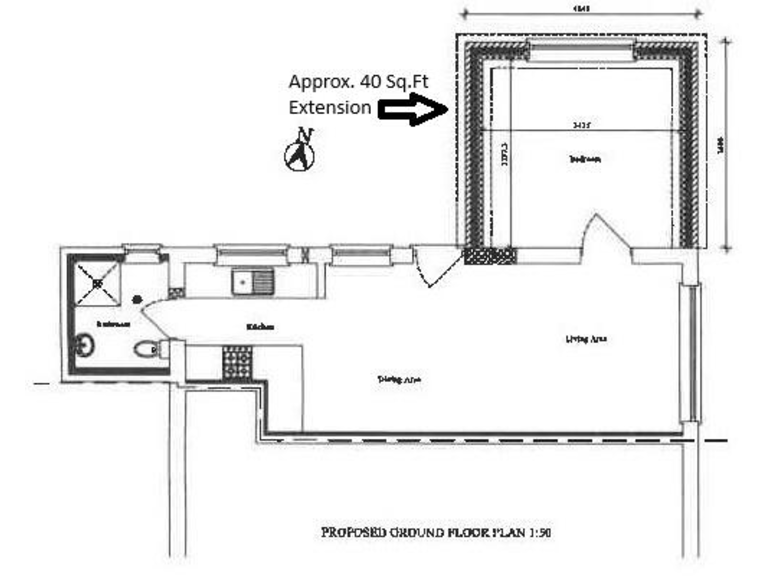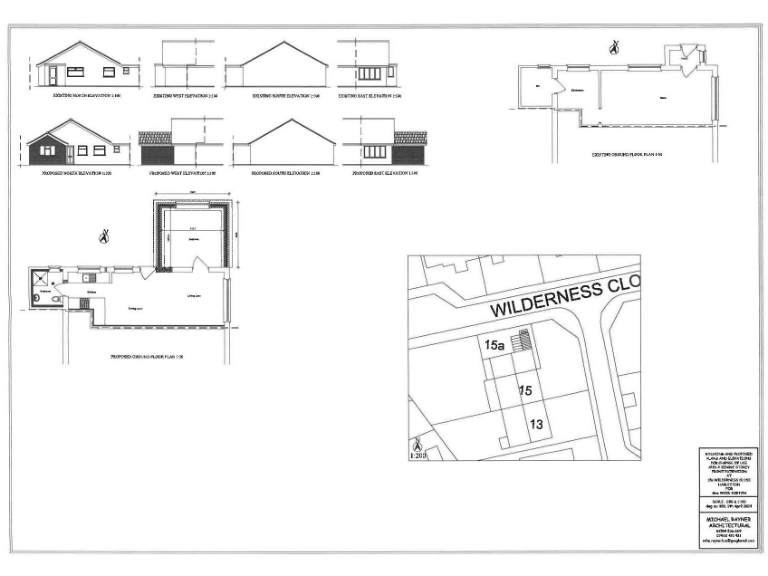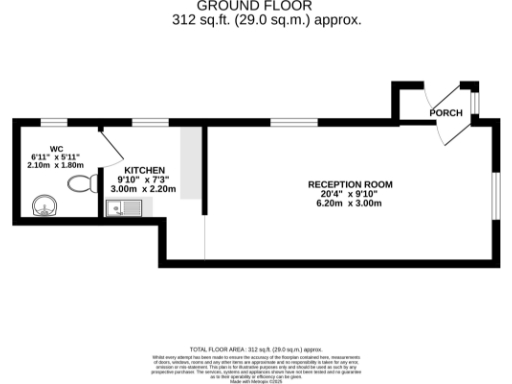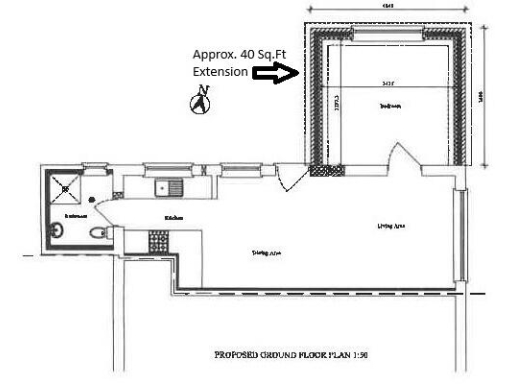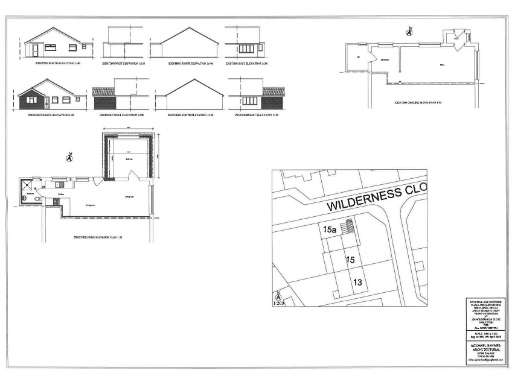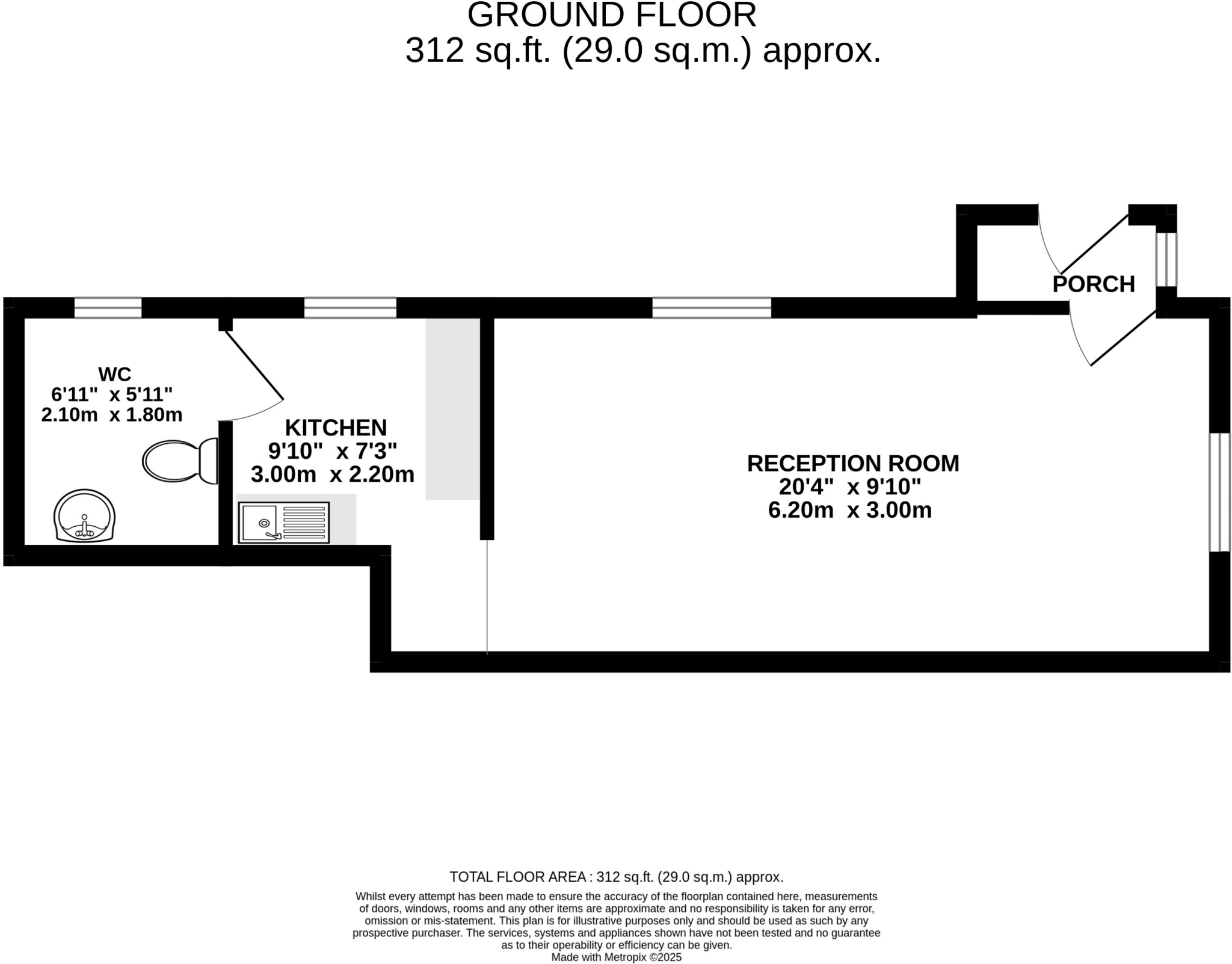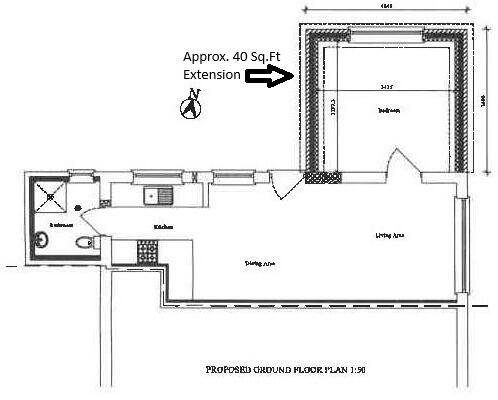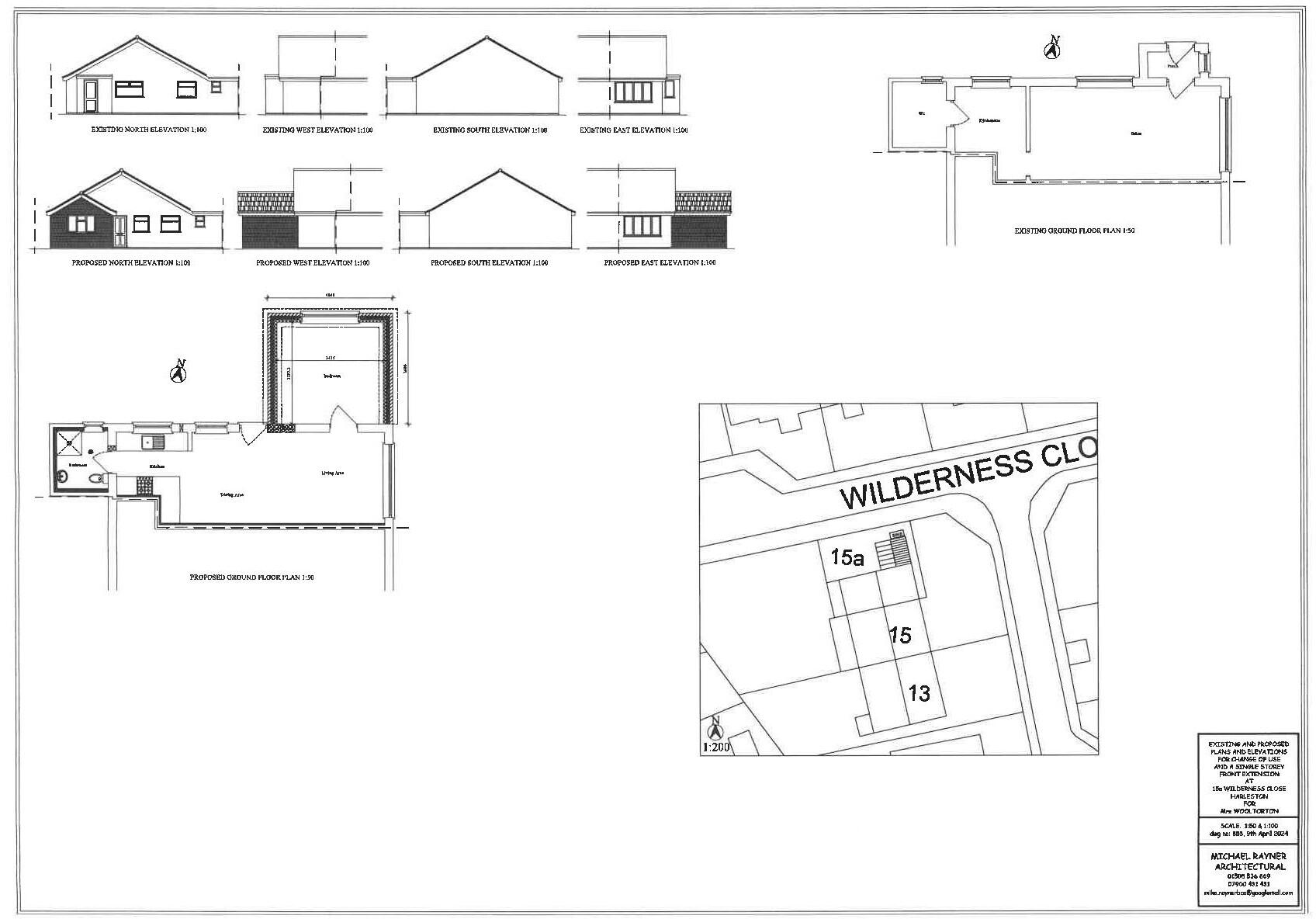Planning permission granted for one-bedroom open-plan conversion
Small single-storey home — approximately 312 sq ft
Requires full renovation and modernisation throughout
Freehold with very cheap council tax (Band A)
Former hair salon — internal reconfiguration likely needed
Gravelled front area for garden and/or off-street parking
Electric heating; EPC rating E (energy improvements advised)
No flood risk; excellent mobile signal, average broadband speeds
A rare chance to create a compact, single-storey home in the centre of Harleston. Planning permission is already granted to convert the former salon into a one‑bedroom, open‑plan living/kitchen with a shower room — a straightforward project for a first buyer or investor prepared to renovate.
The property sits on a small plot with a gravelled front that can serve as garden and/or off‑street parking, plus a side area for storage. At about 312 sq ft the layout is modest; the single level and simple plan suit downsizers or anyone wanting low‑maintenance living close to local shops, schools and weekly markets.
Practical realities: the bungalow needs renovation throughout, currently has electric heating and an EPC rating of E. Services are mains gas, water, electricity and drainage; mobile signal is excellent but broadband speeds are average. The building was previously a hair salon, so some internal reconfiguration and updating will be required to meet modern domestic standards.
This is a value‑focused, small freehold with low council tax (Band A). It’s ideal for a buyer who wants a near‑town base with planning permission in place and is ready to carry out a modest conversion to unlock the property’s potential.
