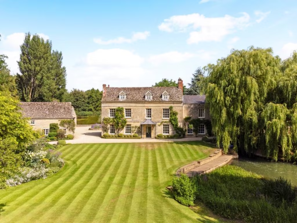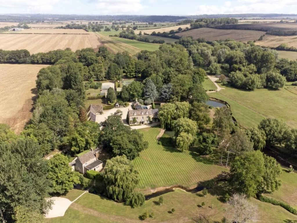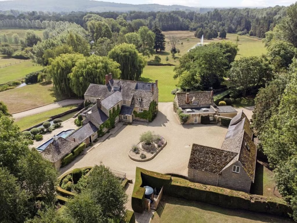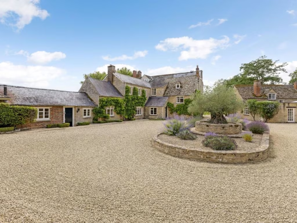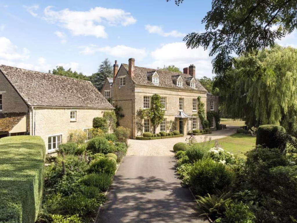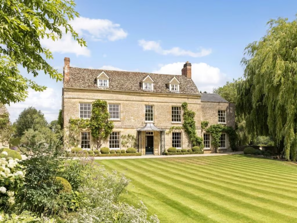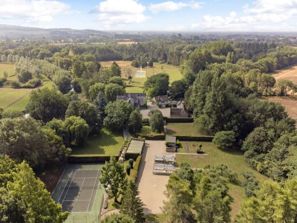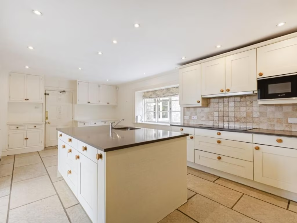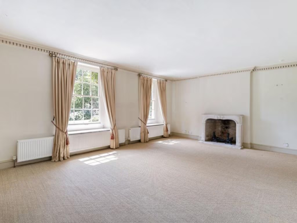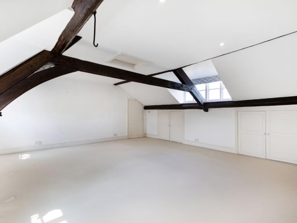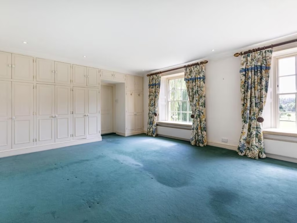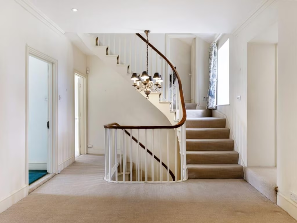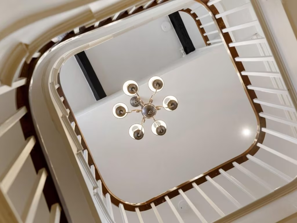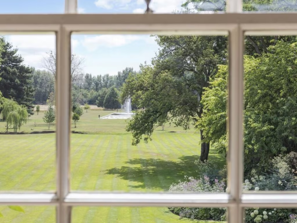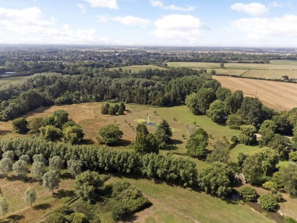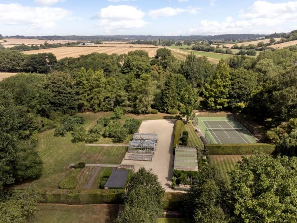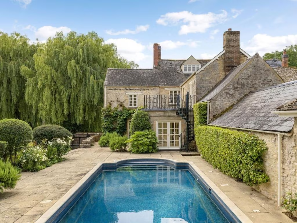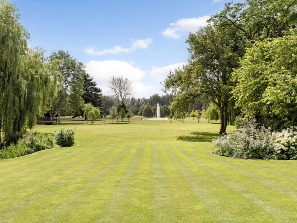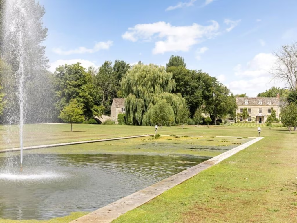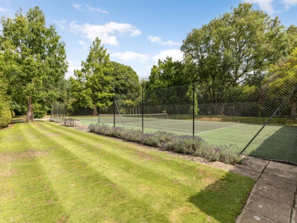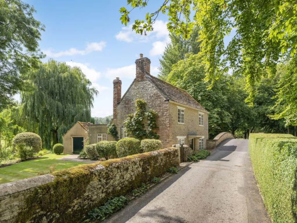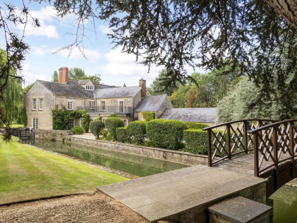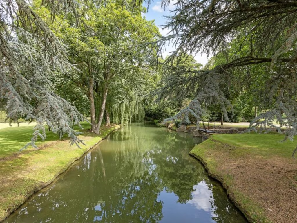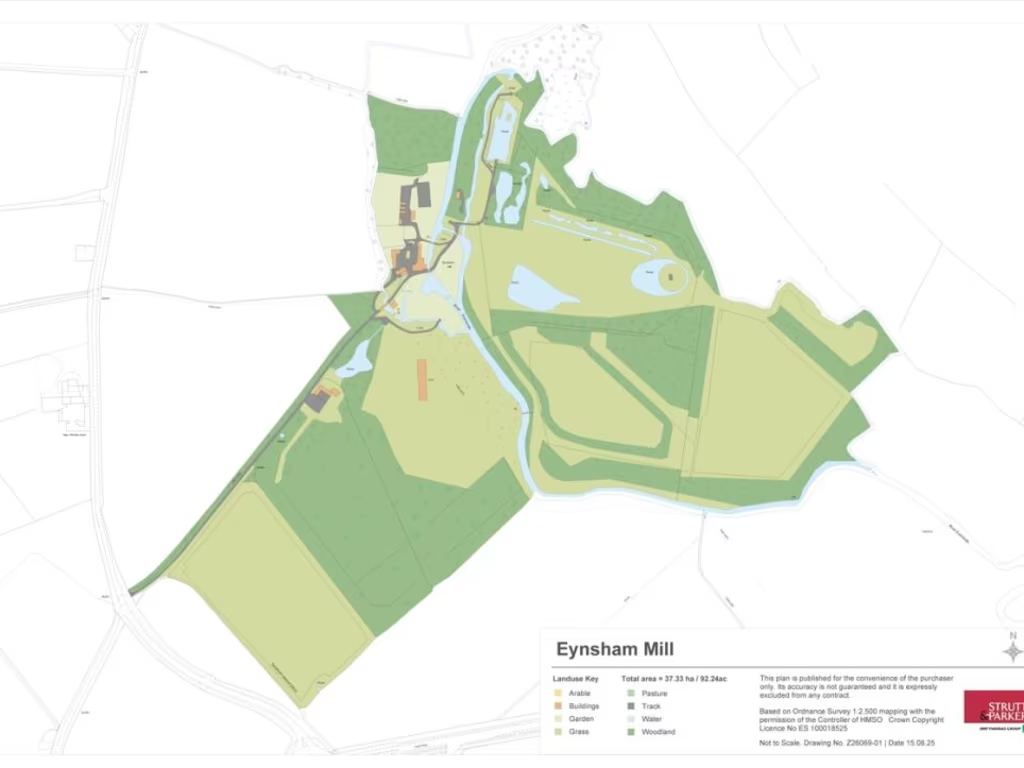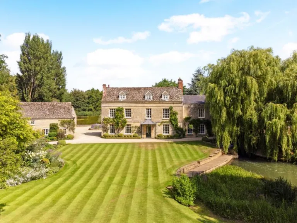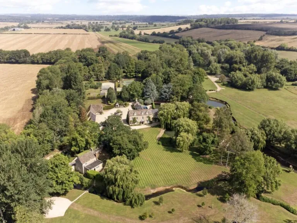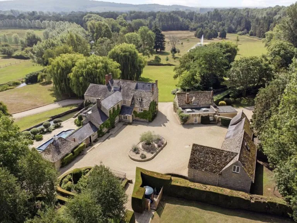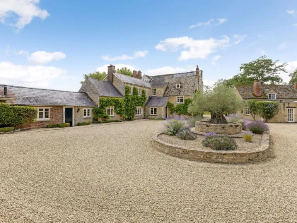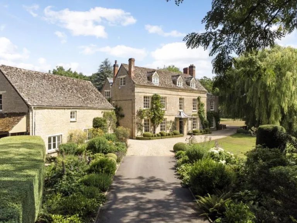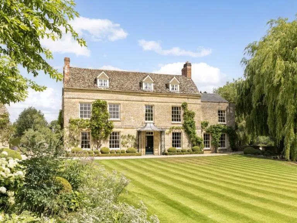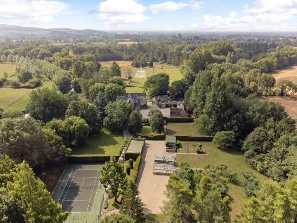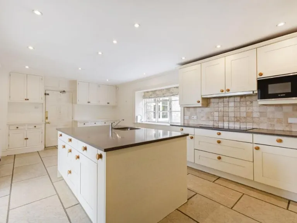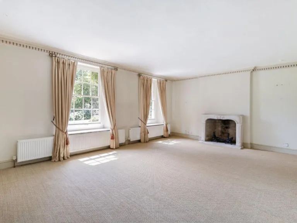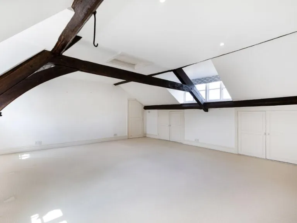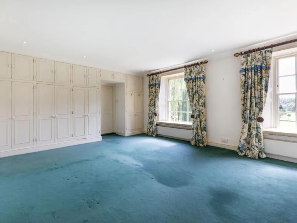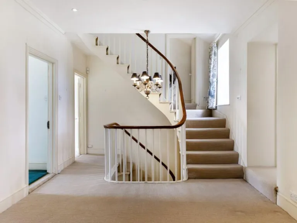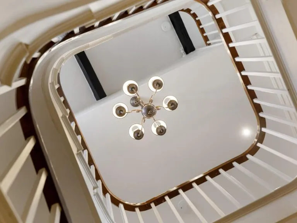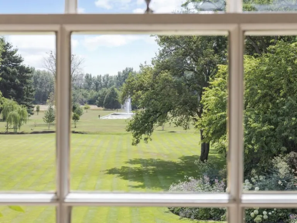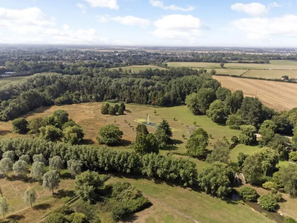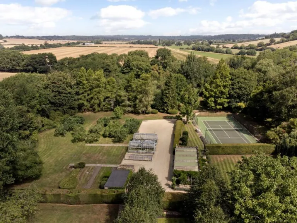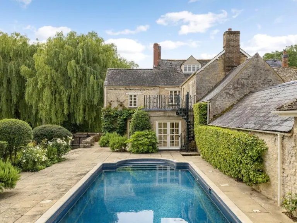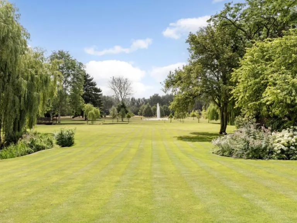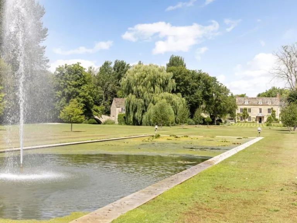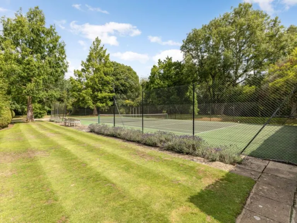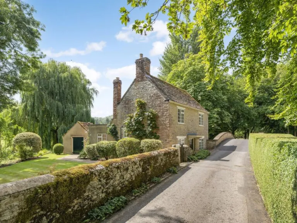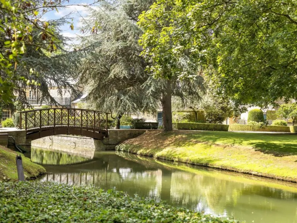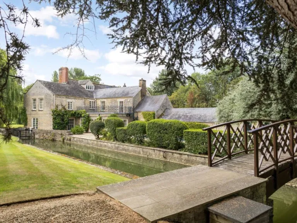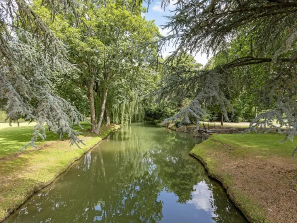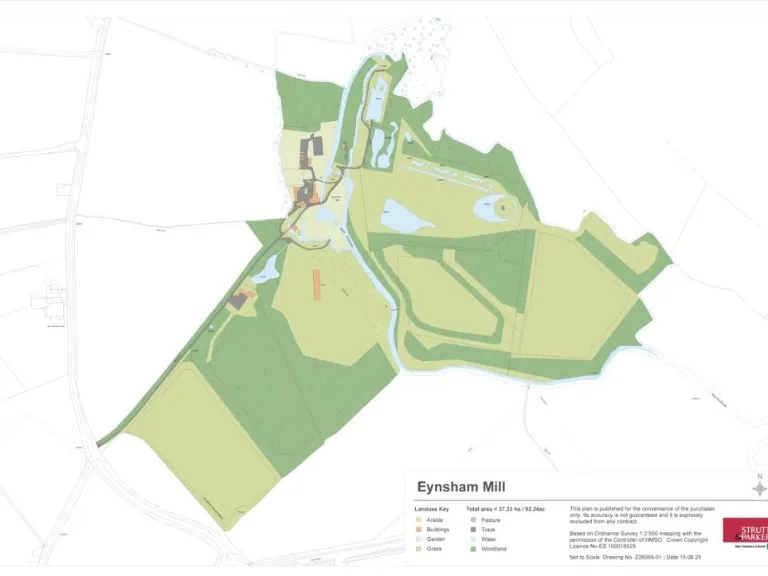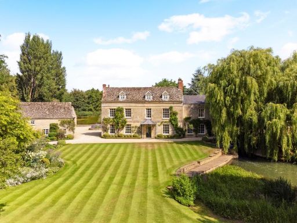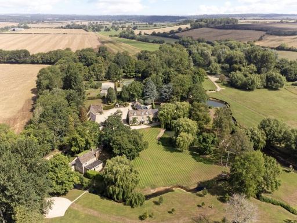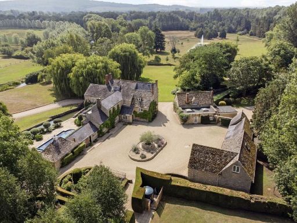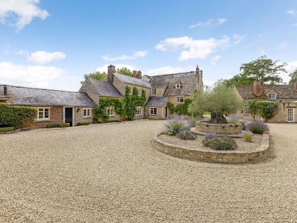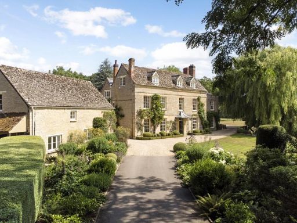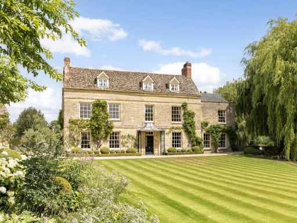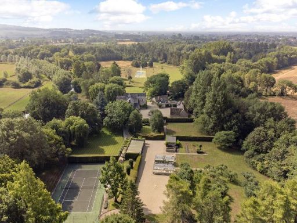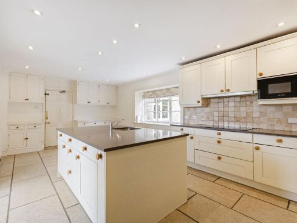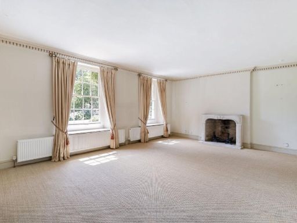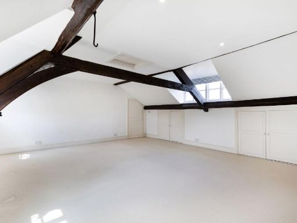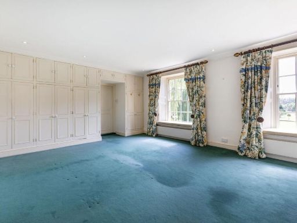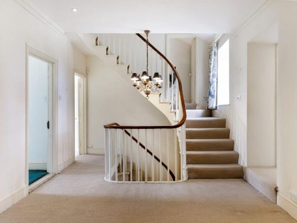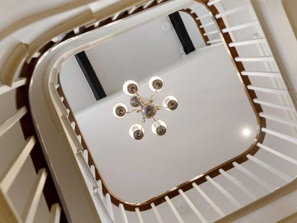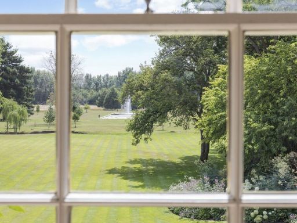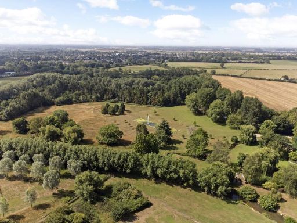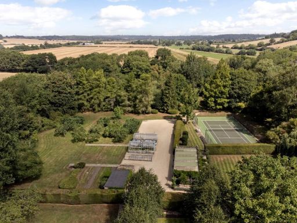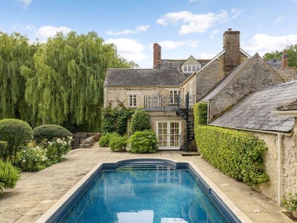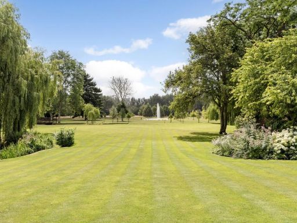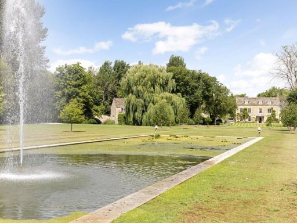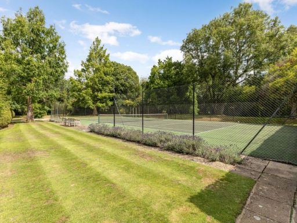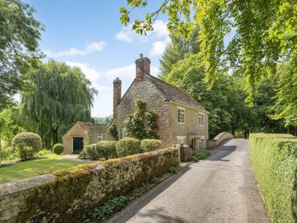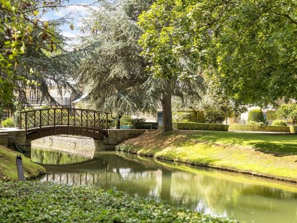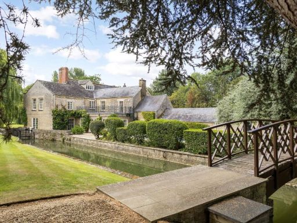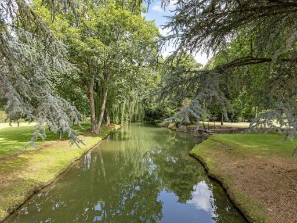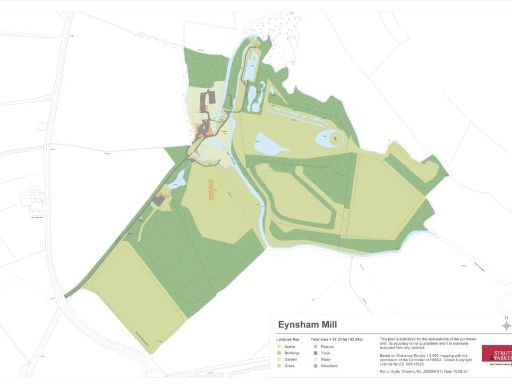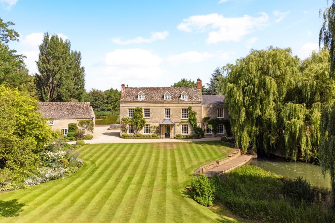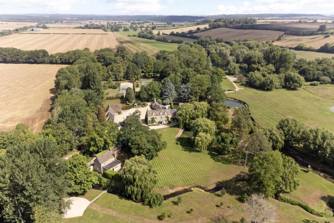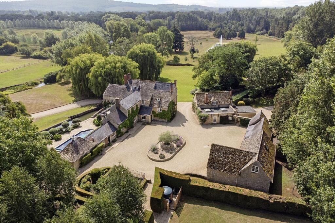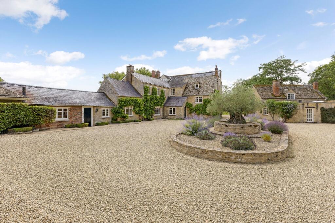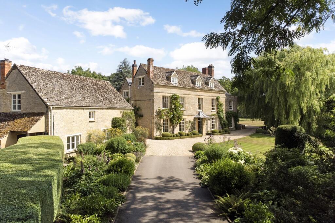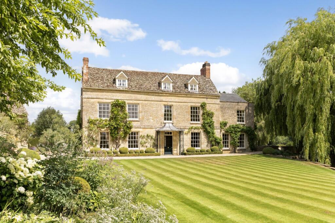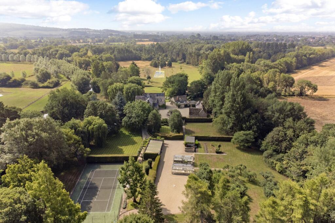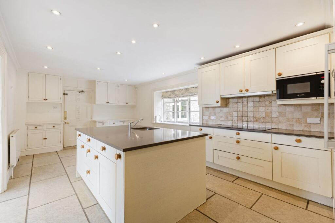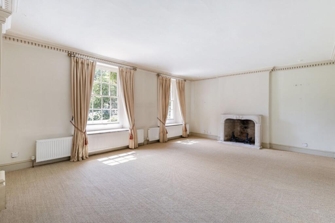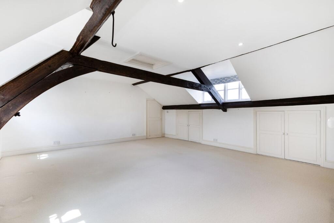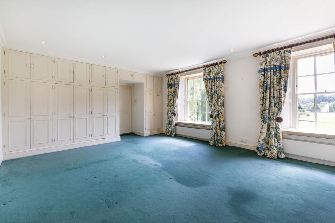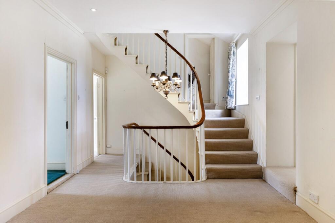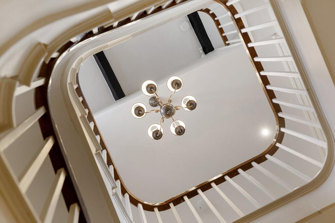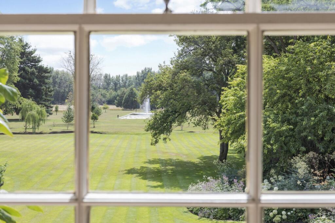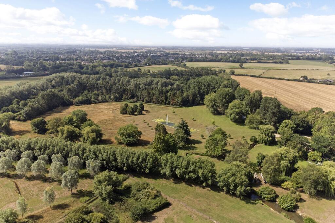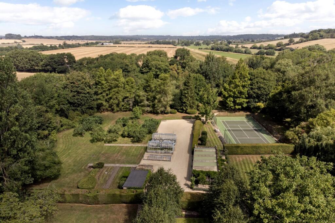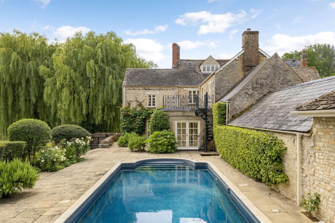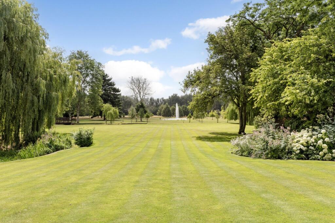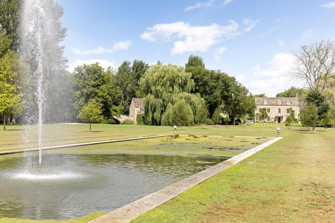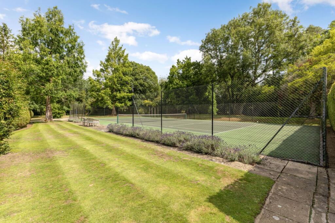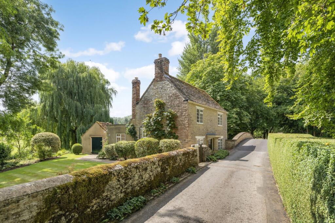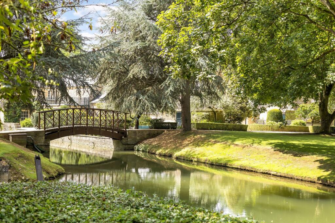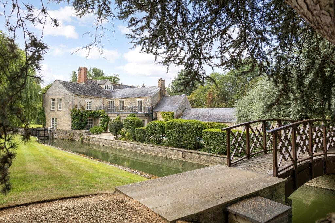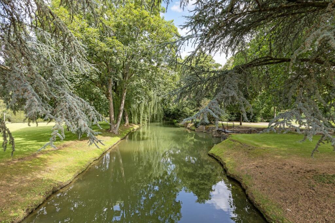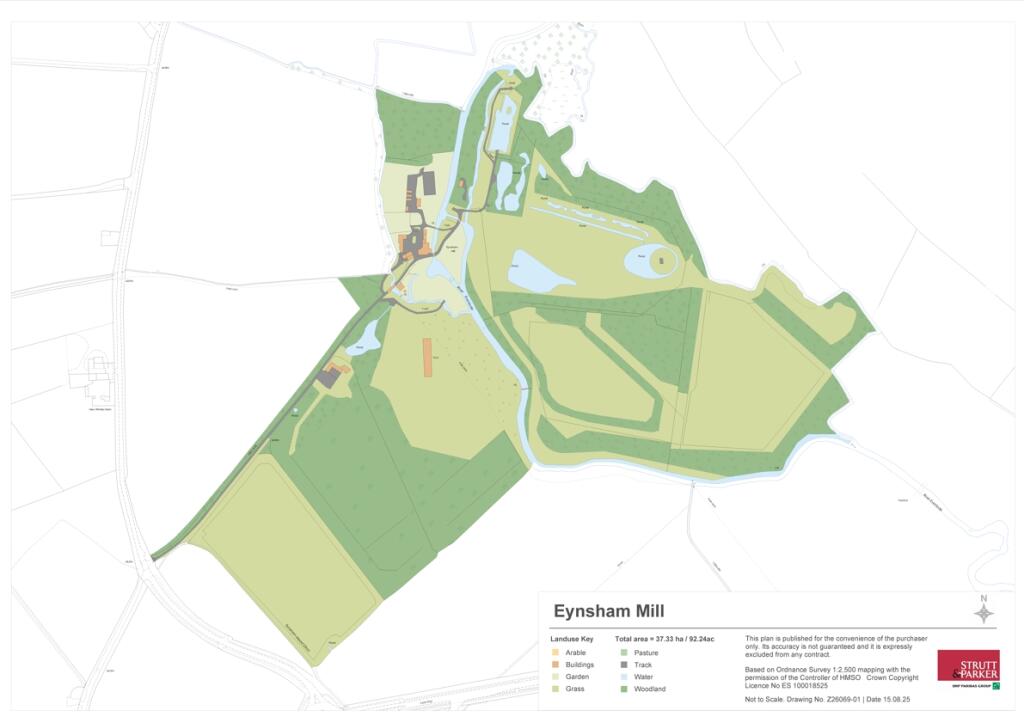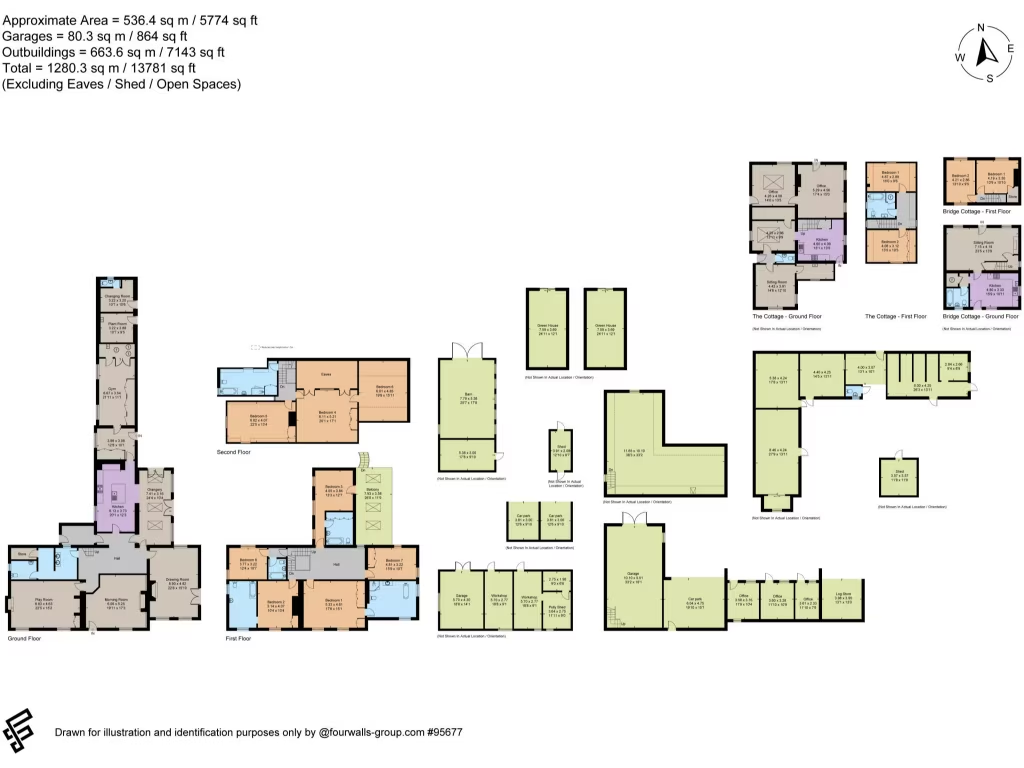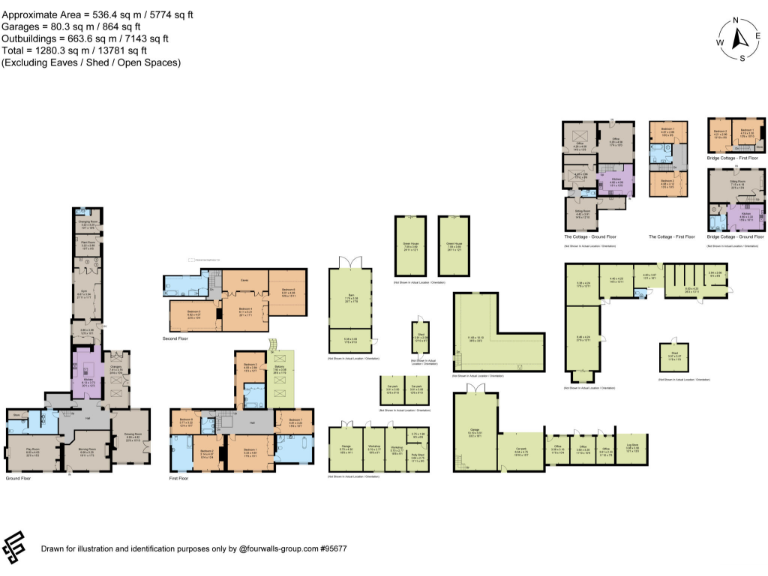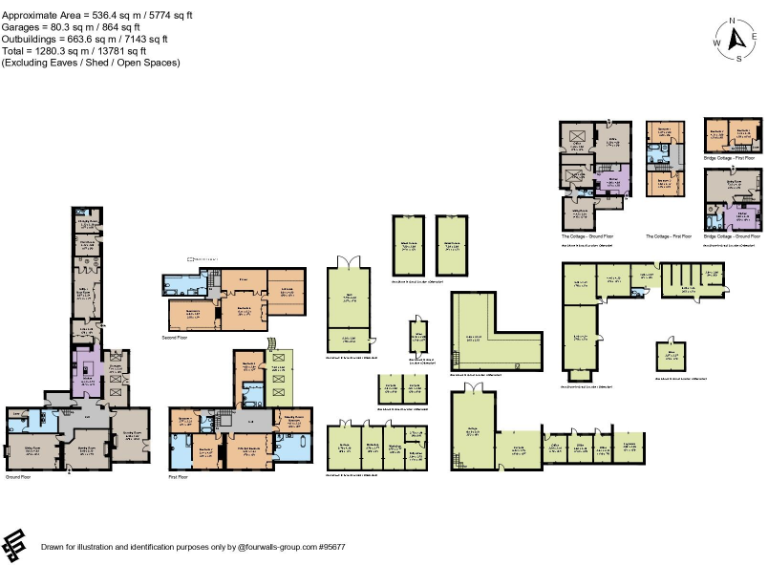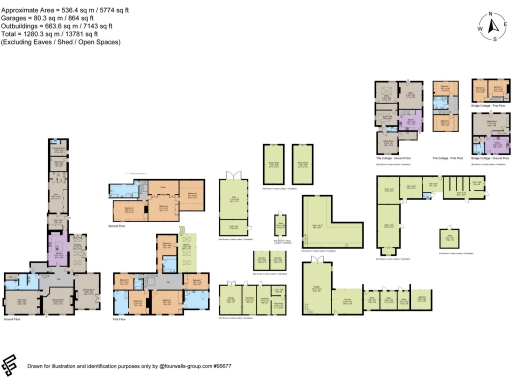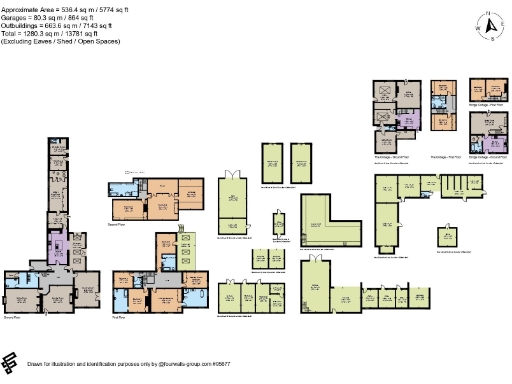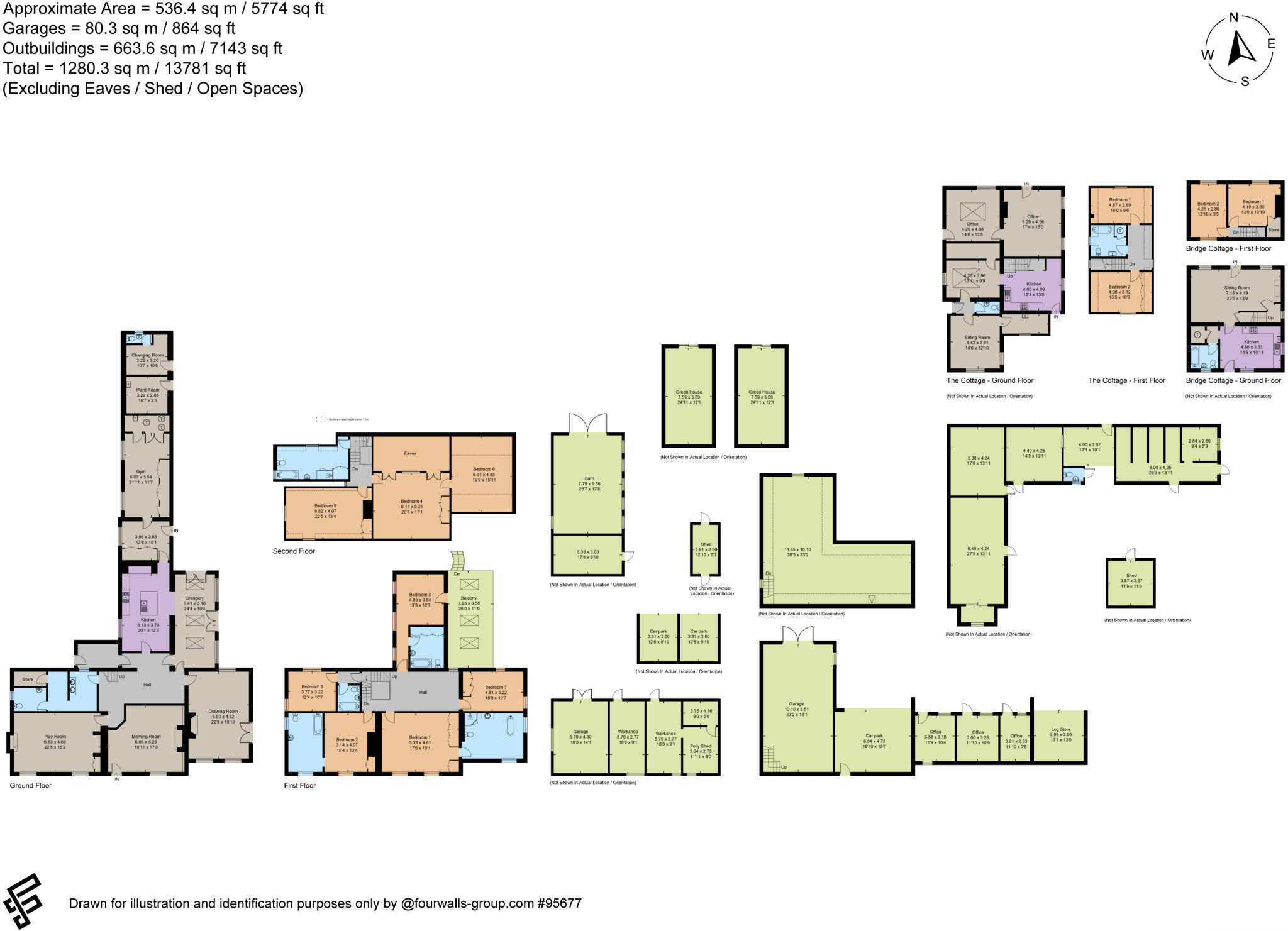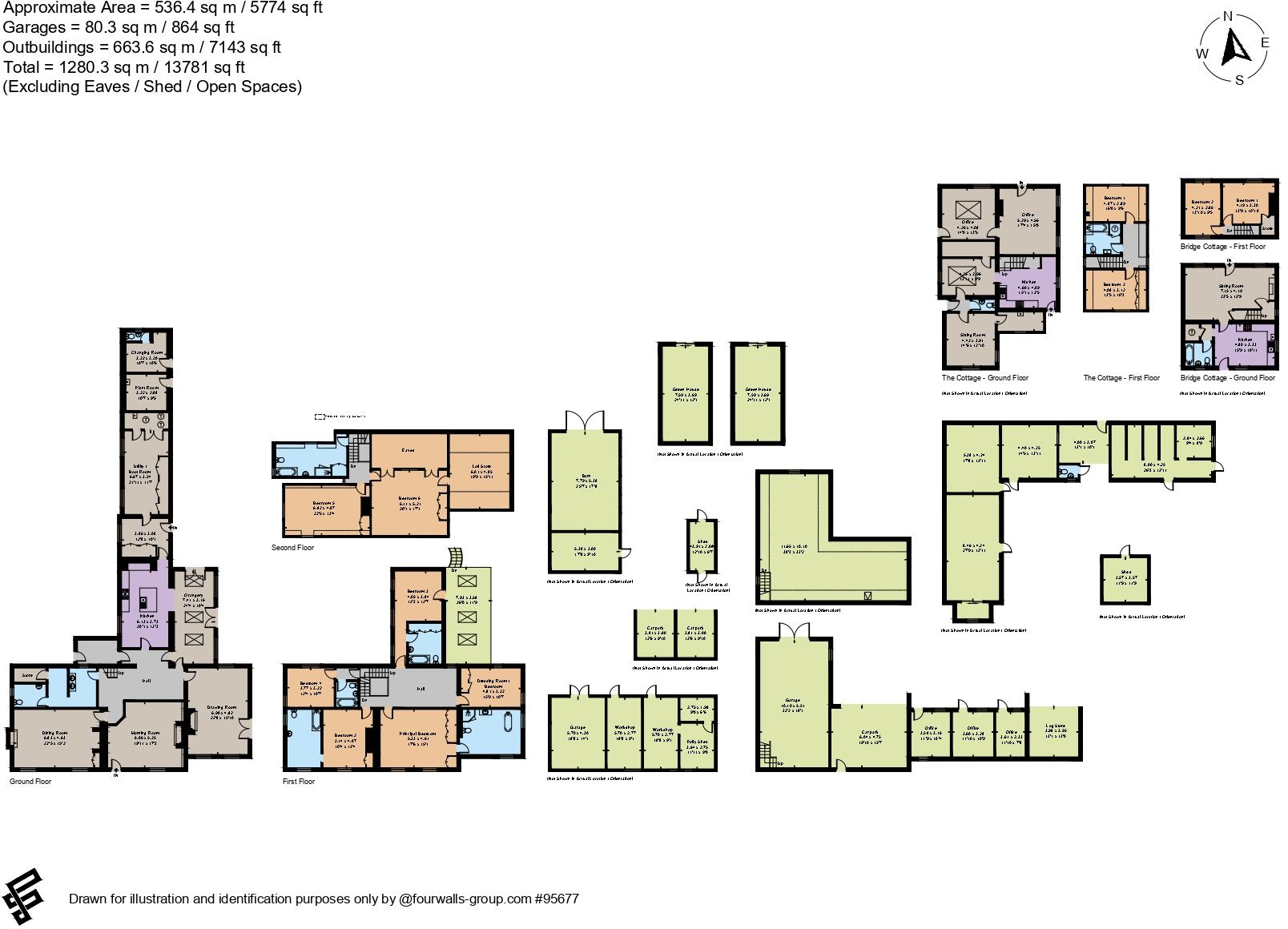Summary - Eynsham, Oxfordshire OX29 4EJ
8 bed 6 bath Detached
A restored Georgian mill estate with private lake, pool and extensive grounds for family life.
- Late-Georgian main house with eight double bedrooms, three en suite
- Set in approximately 92 acres with river frontage and two lakes
- Outdoor swimming pool, tennis court, croquet lawn and kitchen garden
- Two self-contained two-bedroom cottages and extensive garaging
- Large workshops, stores and flexible outbuildings for varied uses
- Recently renovated but requires some cosmetic improvements
- Medium flood risk on-site; a public footpath crosses the estate
- Very high council tax and significant ongoing maintenance costs
A rare late-Georgian country estate set within 92 acres of park-like grounds, Eynsham Mill combines period charm with modern restoration. The main house, dating to c.1800, offers grand reception rooms, an orangery, and eight double bedrooms (three en suite), alongside fitted service areas and flexible staff accommodation. Two self-contained two-bedroom cottages extend living options for guests or family.
The grounds are a principal draw: river frontage on the Evenlode, a lake with fountain and island folly, formal lawns, kitchen garden with greenhouses, an outdoor swimming pool with terrace and changing facilities, and a tennis court. Extensive garaging, workshops, stores, and covered parking support a country lifestyle and provide scope for ancillary uses.
Finished with Cotswold stone elevations, sash windows and exposed beams, the house has been sympathetically renovated and presents light, airy interiors. The layout suits large-family living and entertaining, with scenic views from south-facing reception rooms. Nearby amenities in Eynsham, good local schools and fast road and rail links to Oxford and London add practical convenience.
Notable matters are factual: the property lies in a medium flood-risk area and a public footpath crosses part of the estate. While recently restored, the house still requires some cosmetic improvement in places. Ownership carries very high council tax costs and ongoing maintenance obligations given the house’s scale and many outbuildings.
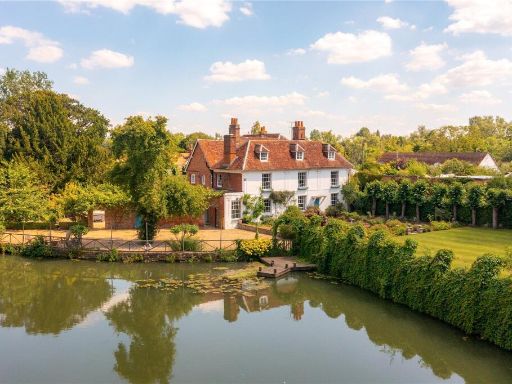 8 bedroom detached house for sale in Appleford Road, Sutton Courtenay, Abingdon, Oxfordshire, OX14 — £4,500,000 • 8 bed • 4 bath • 5909 ft²
8 bedroom detached house for sale in Appleford Road, Sutton Courtenay, Abingdon, Oxfordshire, OX14 — £4,500,000 • 8 bed • 4 bath • 5909 ft²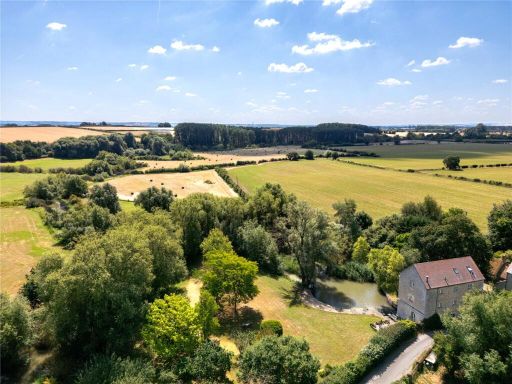 4 bedroom detached house for sale in Cuddesdon, Oxford, Oxfordshire, OX44 — £1,500,000 • 4 bed • 2 bath • 2600 ft²
4 bedroom detached house for sale in Cuddesdon, Oxford, Oxfordshire, OX44 — £1,500,000 • 4 bed • 2 bath • 2600 ft²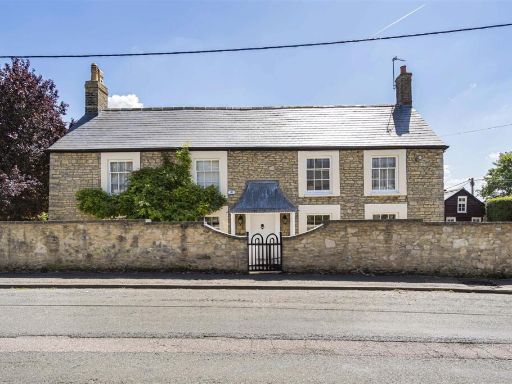 6 bedroom house for sale in Merton Road, Ambrosden, OX25 — £1,750,000 • 6 bed • 3 bath • 5000 ft²
6 bedroom house for sale in Merton Road, Ambrosden, OX25 — £1,750,000 • 6 bed • 3 bath • 5000 ft²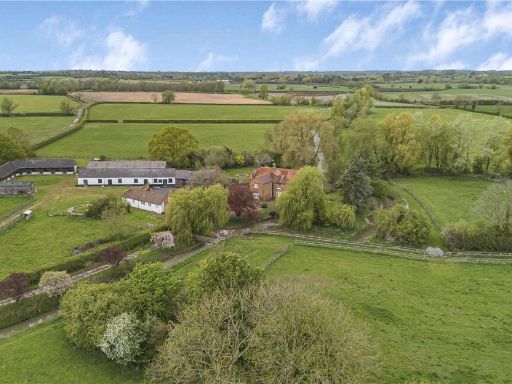 6 bedroom detached house for sale in Mill Lane, Twyford, Buckingham, Buckinghamshire, MK18 — £1,950,000 • 6 bed • 3 bath • 12776 ft²
6 bedroom detached house for sale in Mill Lane, Twyford, Buckingham, Buckinghamshire, MK18 — £1,950,000 • 6 bed • 3 bath • 12776 ft²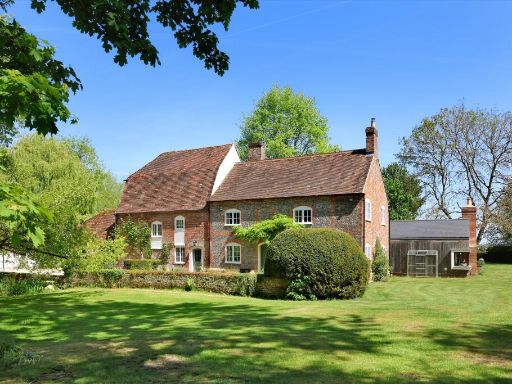 6 bedroom detached house for sale in Cuxham, Watlington, Oxfordshire, OX49., OX49 — £2,950,000 • 6 bed • 5 bath • 5789 ft²
6 bedroom detached house for sale in Cuxham, Watlington, Oxfordshire, OX49., OX49 — £2,950,000 • 6 bed • 5 bath • 5789 ft²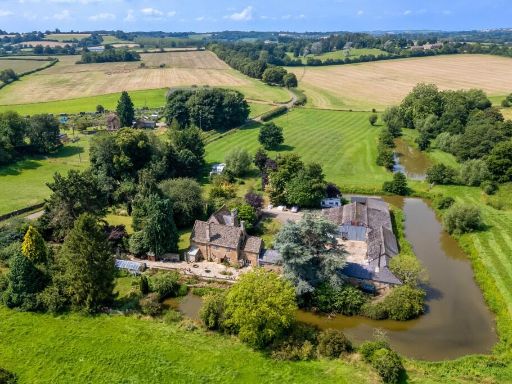 5 bedroom detached house for sale in Barford St. Michael, Banbury, Oxfordshire, OX15 — £1,500,000 • 5 bed • 2 bath • 4002 ft²
5 bedroom detached house for sale in Barford St. Michael, Banbury, Oxfordshire, OX15 — £1,500,000 • 5 bed • 2 bath • 4002 ft²