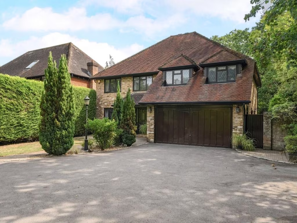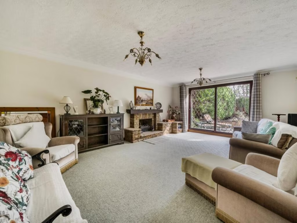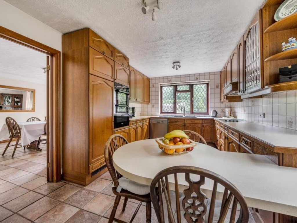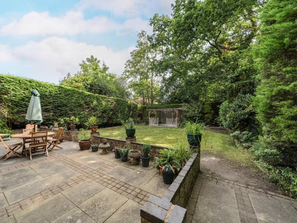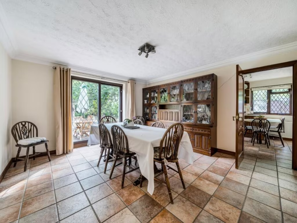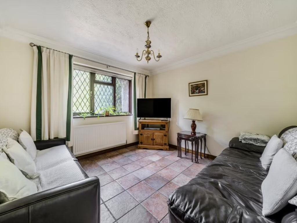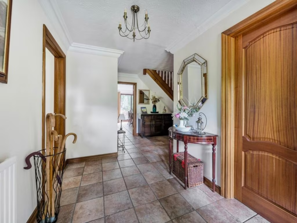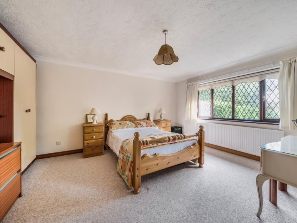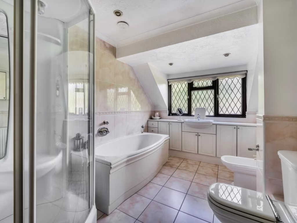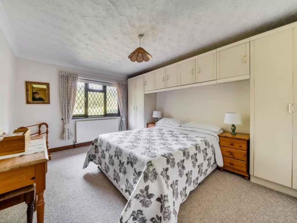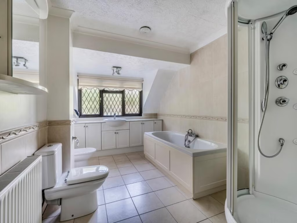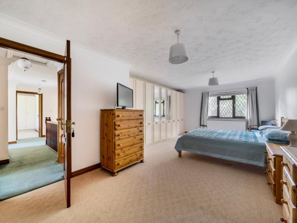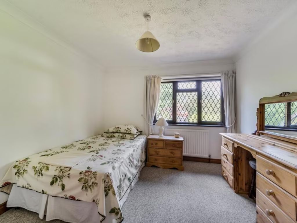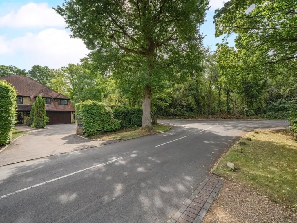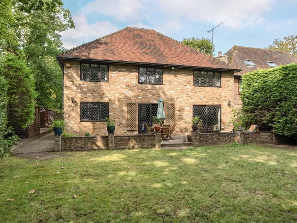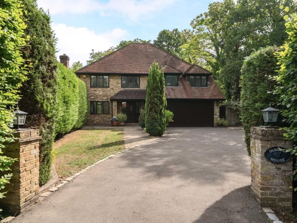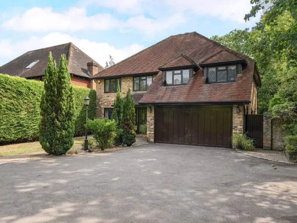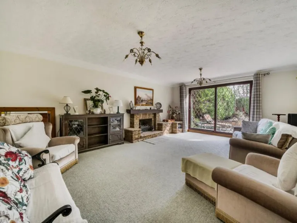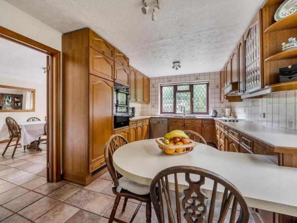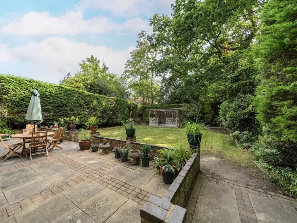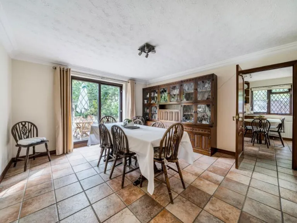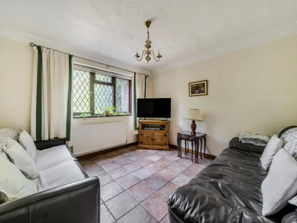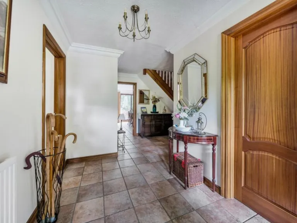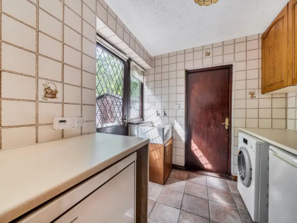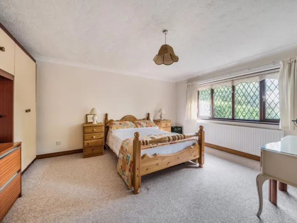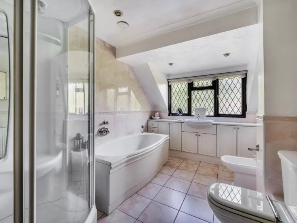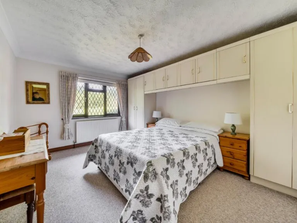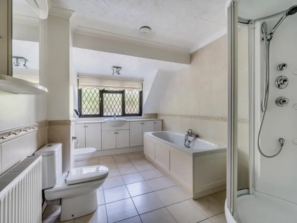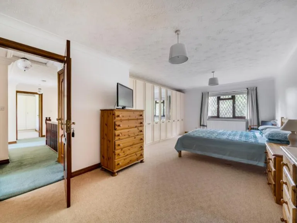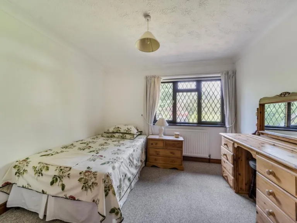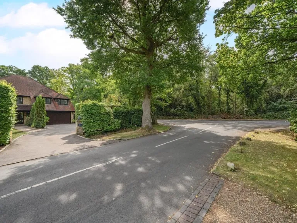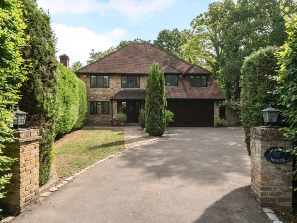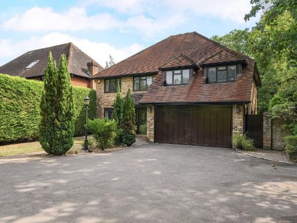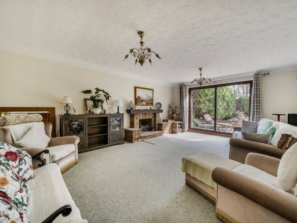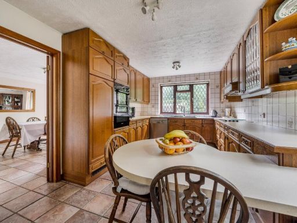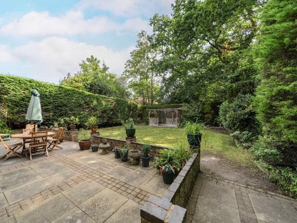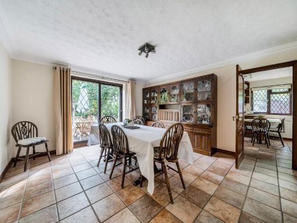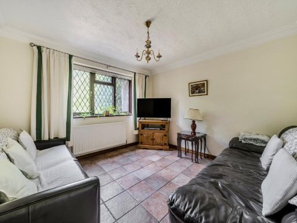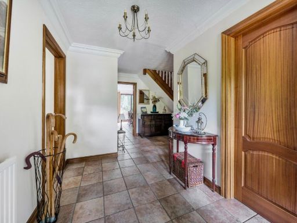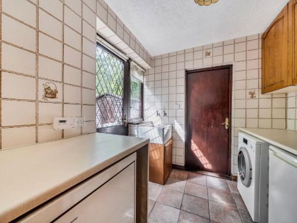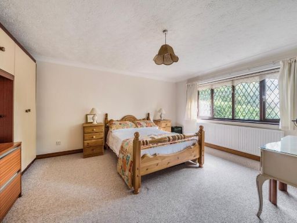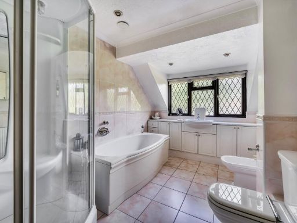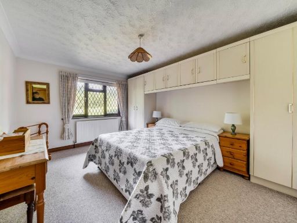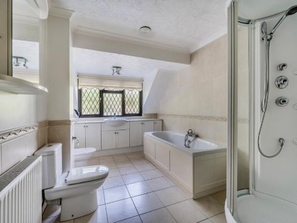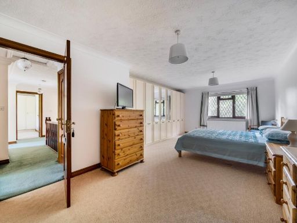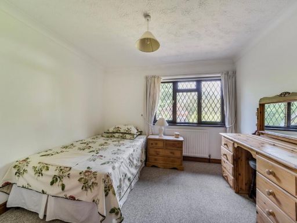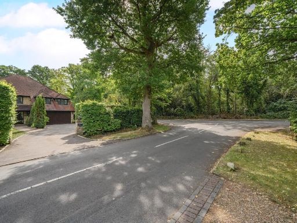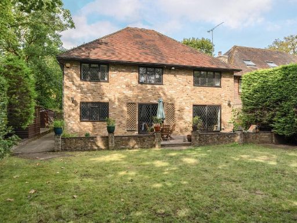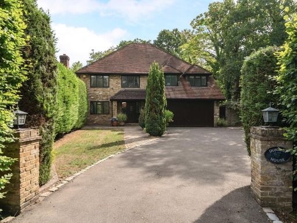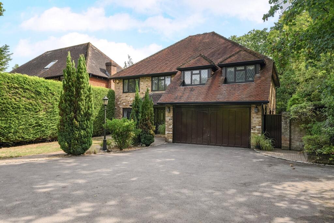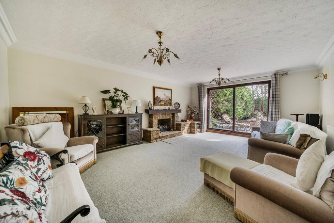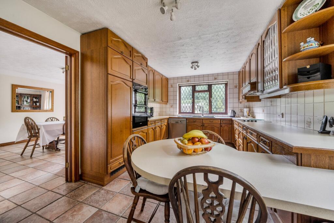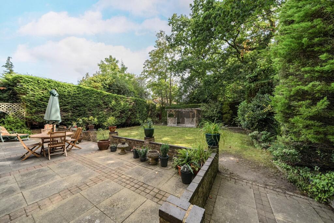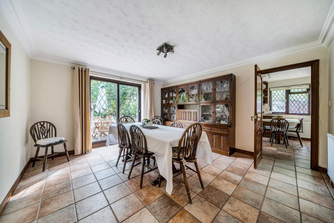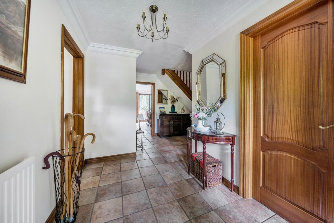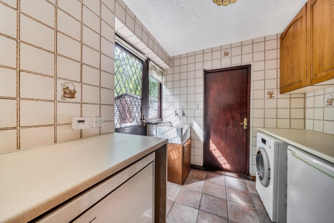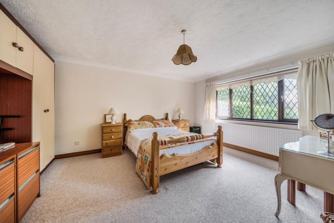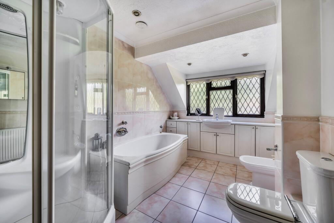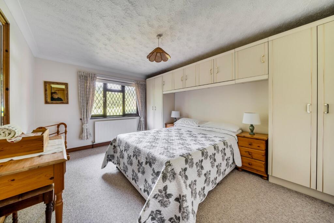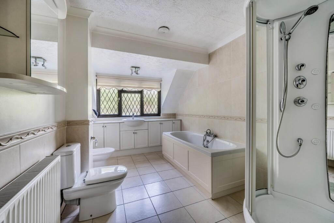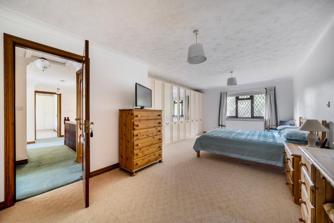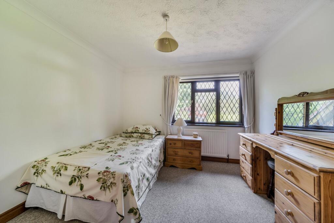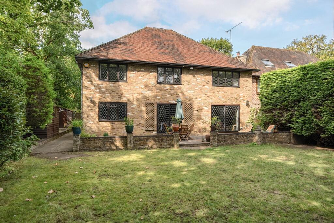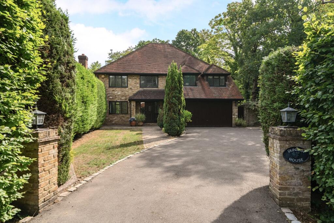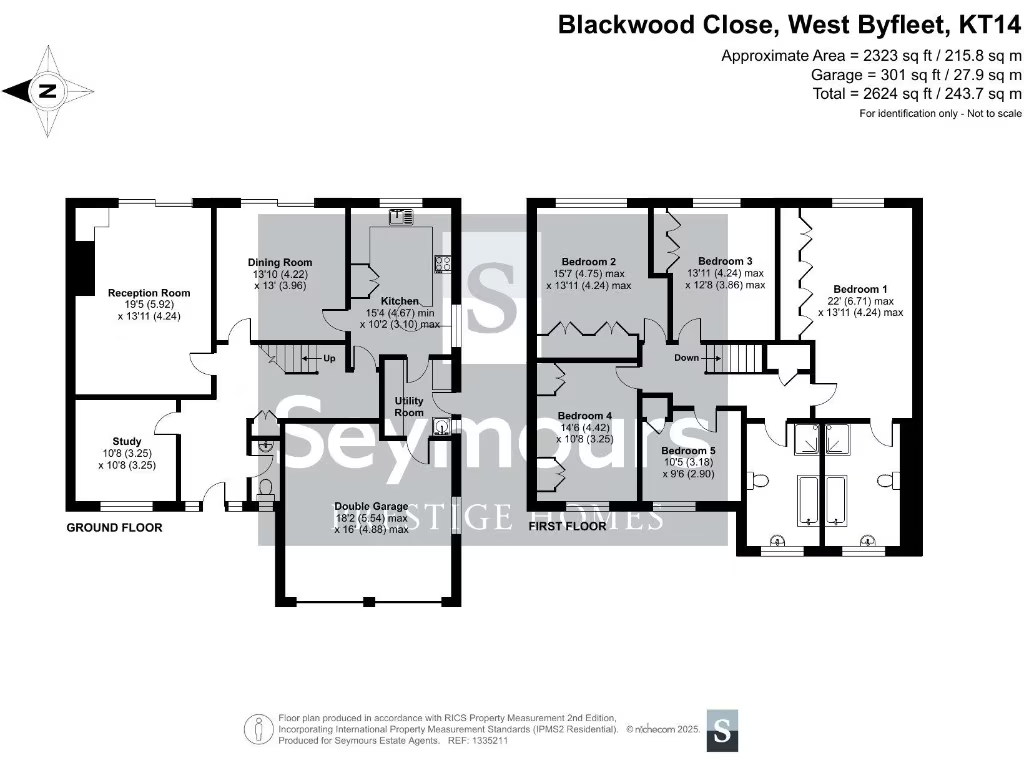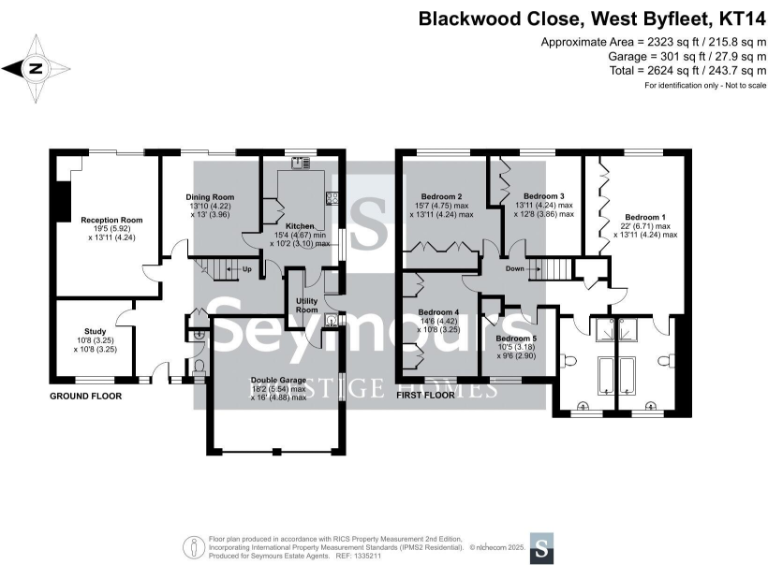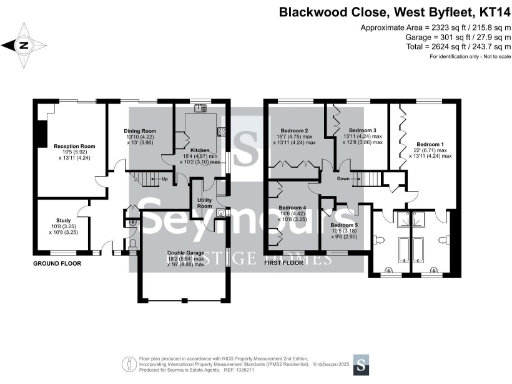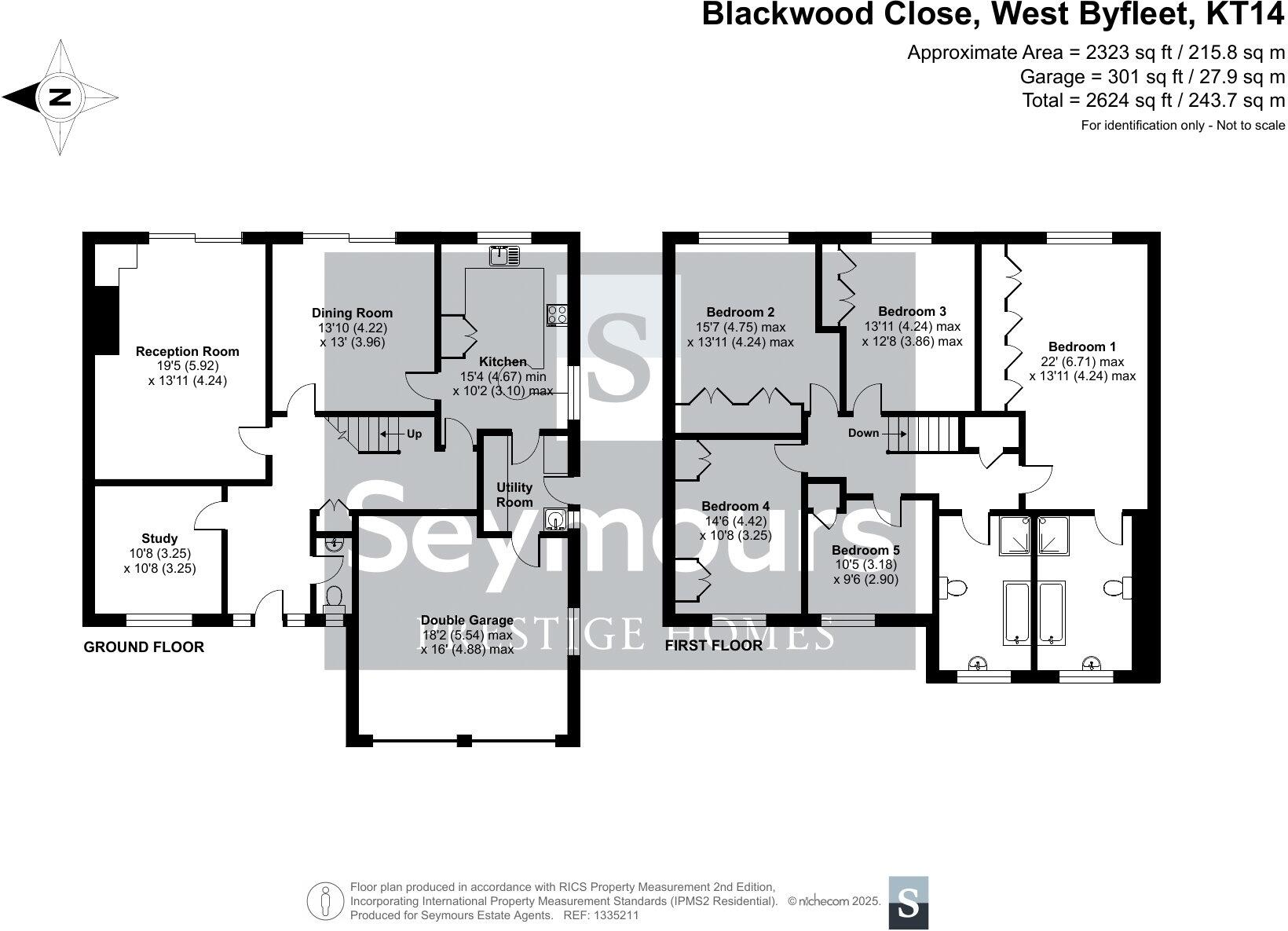Summary - DUNBRIN HOUSE, 2A, BLACKWOOD CLOSE KT14 6PW
5 bed 2 bath Detached
Private plot close to station and schools, ideal for growing families.
Five double bedrooms with fitted wardrobes and large principal ensuite
2,624 sq ft of living space across multi‑storey layout
Large private rear garden with paved patio and mature screening
Double garage plus wide driveway parking for multiple vehicles
Approximately 0.6 mile walk to West Byfleet station (about 30 mins to Waterloo)
Double glazing installed before 2002; may not meet current efficiency standards
Cavity walls likely uninsulated — opportunity for energy‑efficiency upgrades
Area crime reported as above average; check local data before purchase
Set on a substantial, hedge‑lined plot in a private close, this Tudor‑Revival detached house provides generous family accommodation across 2,624 sq ft. The formal sitting and dining rooms look south over an established rear garden, while a large kitchen with breakfast bar and separate utility support everyday living. Five double bedrooms, fitted wardrobes and a large principal ensuite suit a growing family’s needs.
Practical strengths include a wide driveway, large double garage and walkable access (about 10 minutes) to West Byfleet mainline station with frequent services to London Waterloo. Local amenities are strong: Waitrose, restaurants, good schools and sports facilities are all close by, and the M25 and several town centres are within easy driving distance. Broadband speeds are fast and heating is mains gas with boiler and radiators.
Buyers should note a few material points: the property’s glazing dates from before 2002 and the cavity walls appear to have been built without insulation, so energy efficiency could be improved. The house dates from the 1930s–1940s era and will likely benefit from modernising in places; circulation and living spaces are generous but certain elements may require updating. Crime levels in the area are reported as above average, which prospective purchasers should consider.
Overall this is a substantial, chain‑free family house on a private road that offers immediate livability and clear potential to enhance thermal performance and modern finishes. It will appeal to families seeking space, good local schools and strong transport links, and to buyers happy to invest in selective updating to increase comfort and long‑term value.
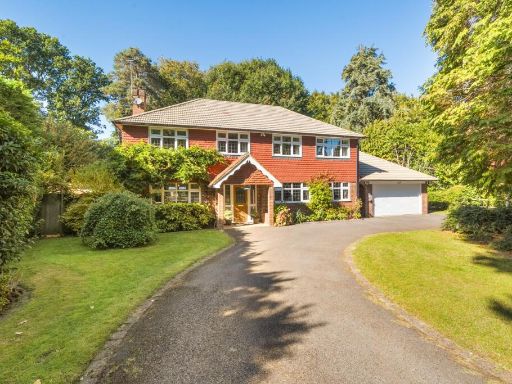 5 bedroom detached house for sale in The Glade, West Byfleet, Surrey, KT14 — £1,500,000 • 5 bed • 2 bath • 2120 ft²
5 bedroom detached house for sale in The Glade, West Byfleet, Surrey, KT14 — £1,500,000 • 5 bed • 2 bath • 2120 ft²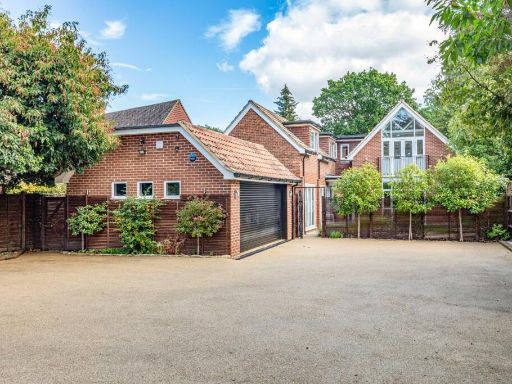 5 bedroom detached house for sale in Dartnell Park Road, West Byfleet, Surrey, KT14 — £1,500,000 • 5 bed • 2 bath • 3462 ft²
5 bedroom detached house for sale in Dartnell Park Road, West Byfleet, Surrey, KT14 — £1,500,000 • 5 bed • 2 bath • 3462 ft²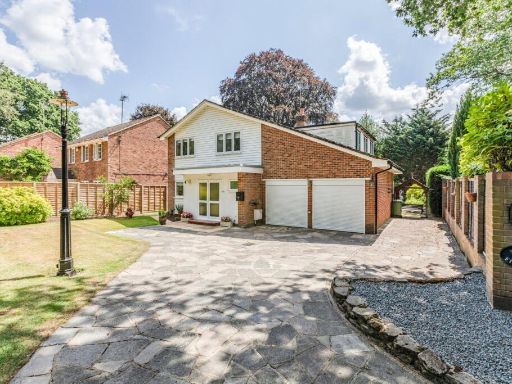 5 bedroom detached house for sale in Maxwell Drive, West Byfleet, Surrey, KT14 — £850,000 • 5 bed • 2 bath • 1452 ft²
5 bedroom detached house for sale in Maxwell Drive, West Byfleet, Surrey, KT14 — £850,000 • 5 bed • 2 bath • 1452 ft²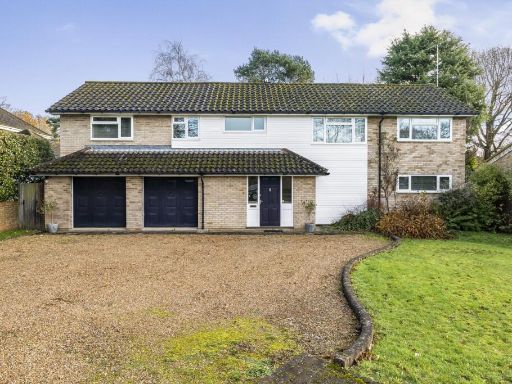 5 bedroom detached house for sale in Greenway Close, West Byfleet, Surrey, KT14 — £950,000 • 5 bed • 2 bath • 1702 ft²
5 bedroom detached house for sale in Greenway Close, West Byfleet, Surrey, KT14 — £950,000 • 5 bed • 2 bath • 1702 ft²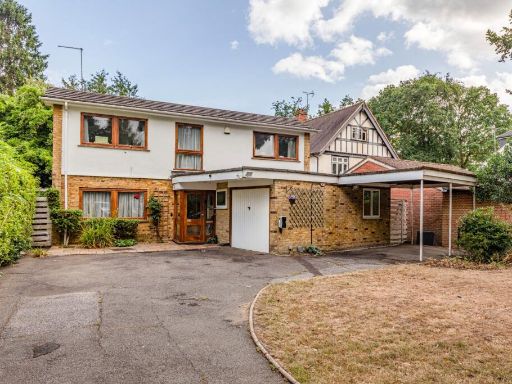 4 bedroom detached house for sale in Dartnell Park Road, West Byfleet, Surrey, KT14 — £900,000 • 4 bed • 2 bath • 2015 ft²
4 bedroom detached house for sale in Dartnell Park Road, West Byfleet, Surrey, KT14 — £900,000 • 4 bed • 2 bath • 2015 ft²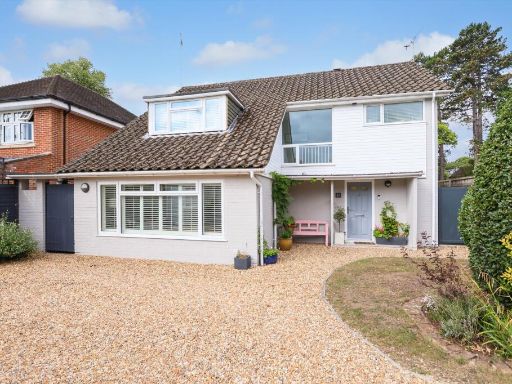 4 bedroom detached house for sale in Greenway Close, West Byfleet, Surrey, KT14 — £1,200,000 • 4 bed • 2 bath • 2185 ft²
4 bedroom detached house for sale in Greenway Close, West Byfleet, Surrey, KT14 — £1,200,000 • 4 bed • 2 bath • 2185 ft²