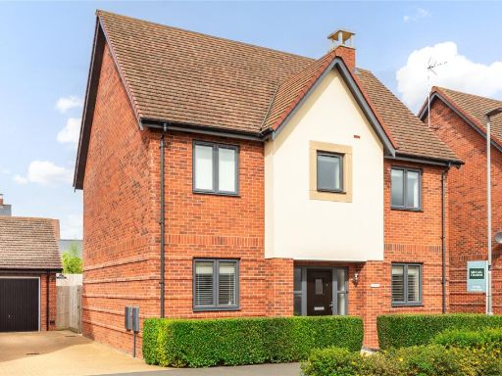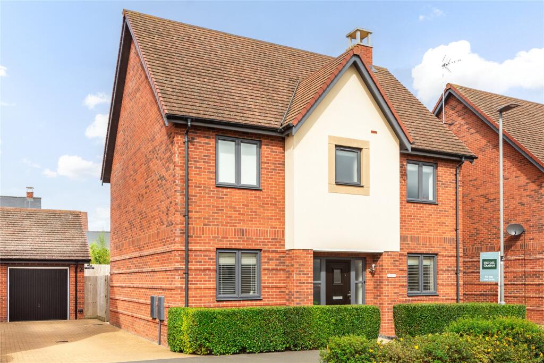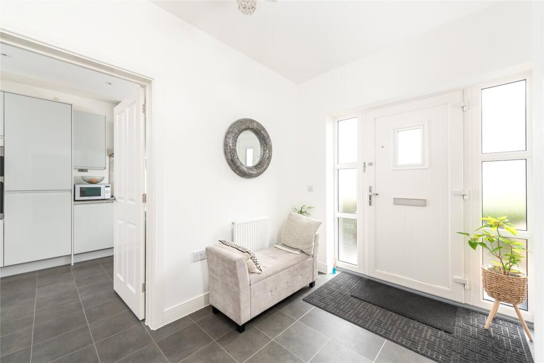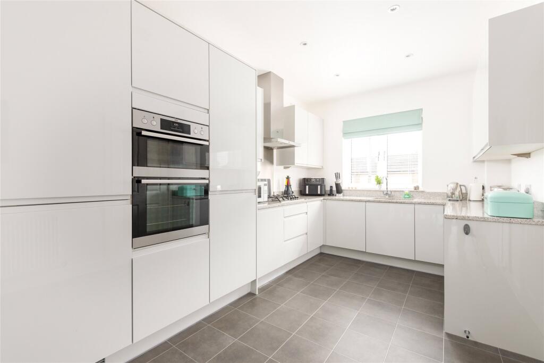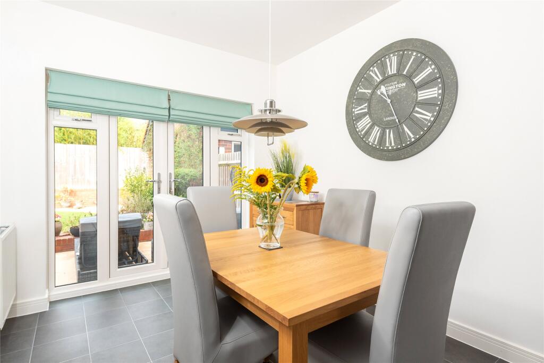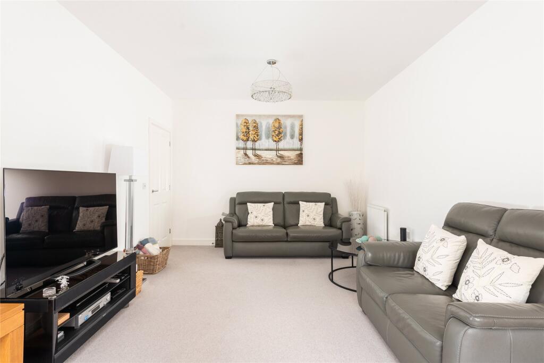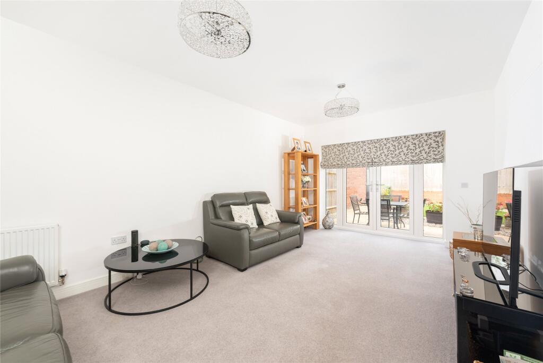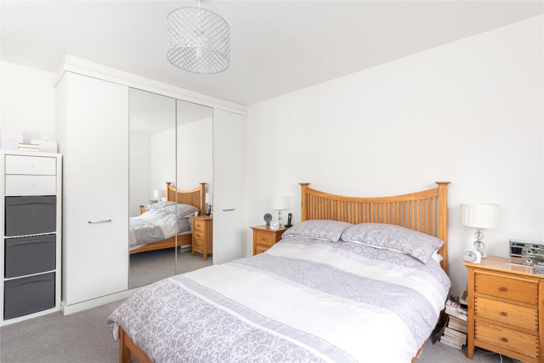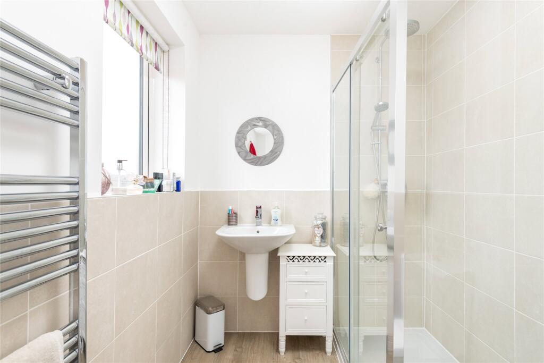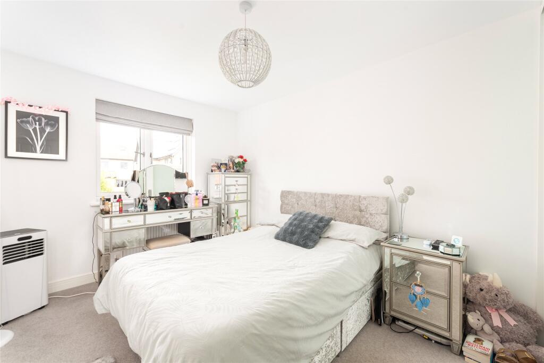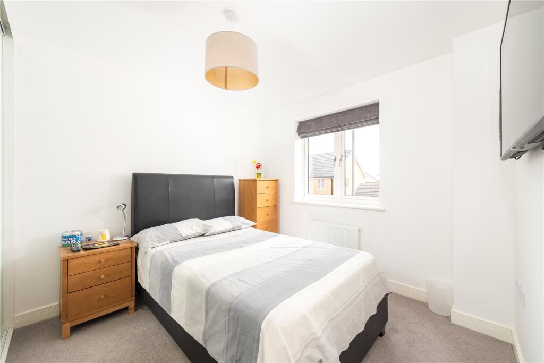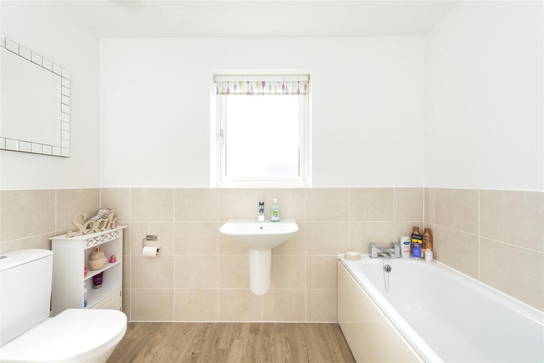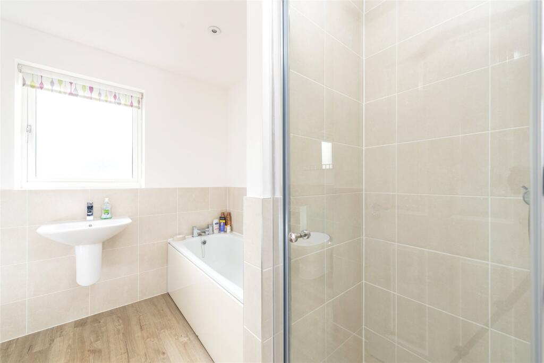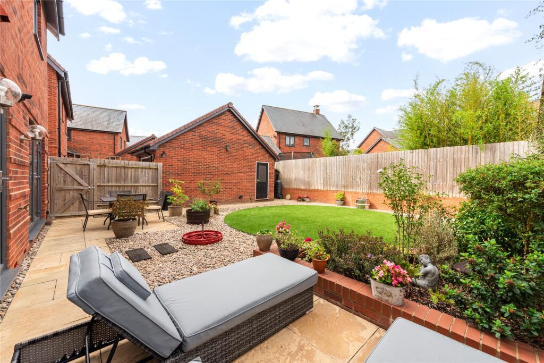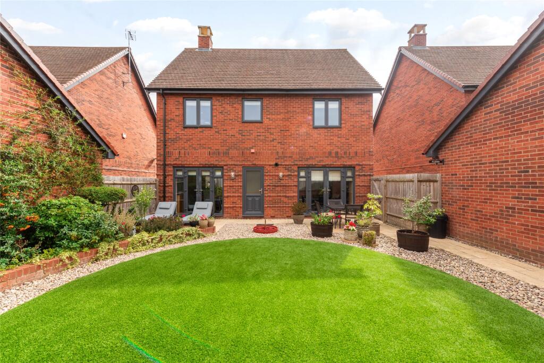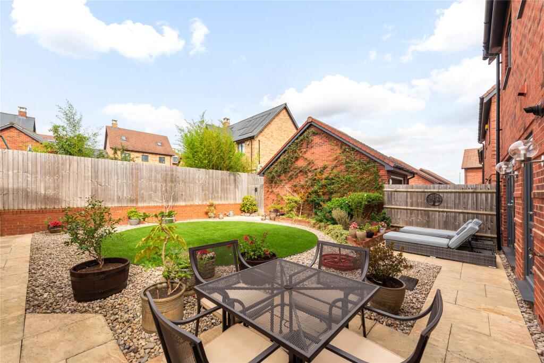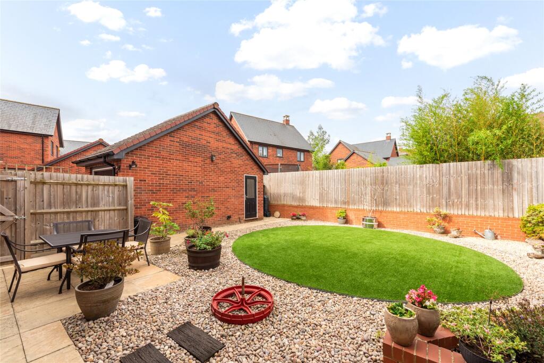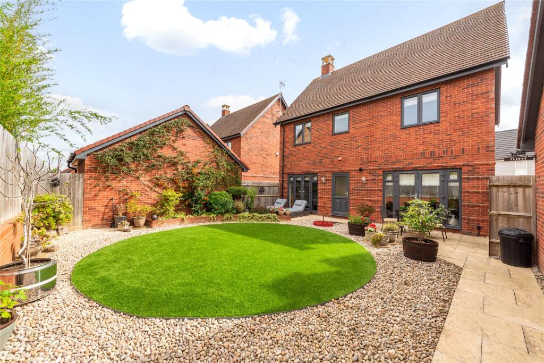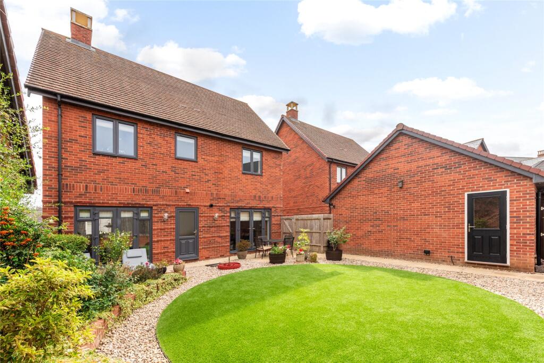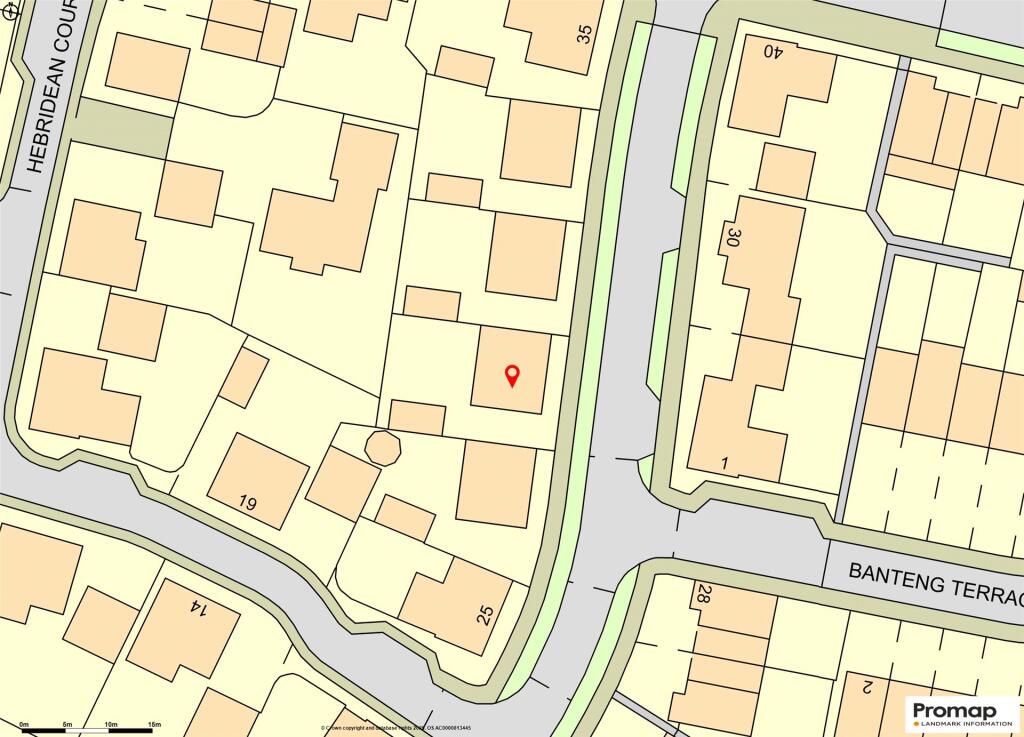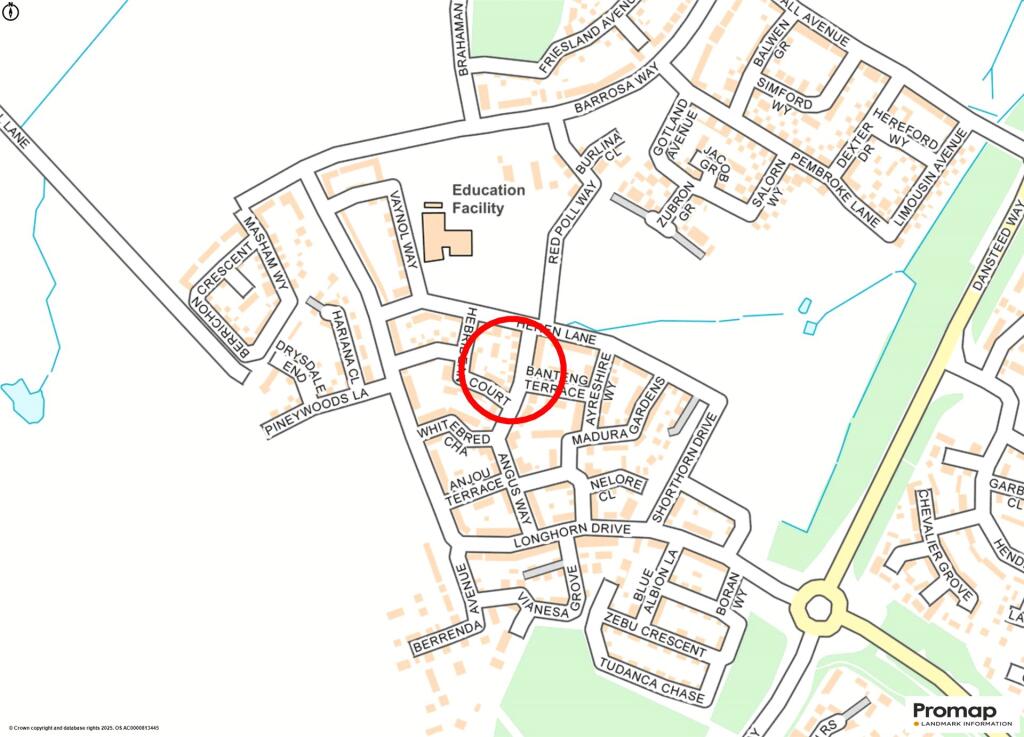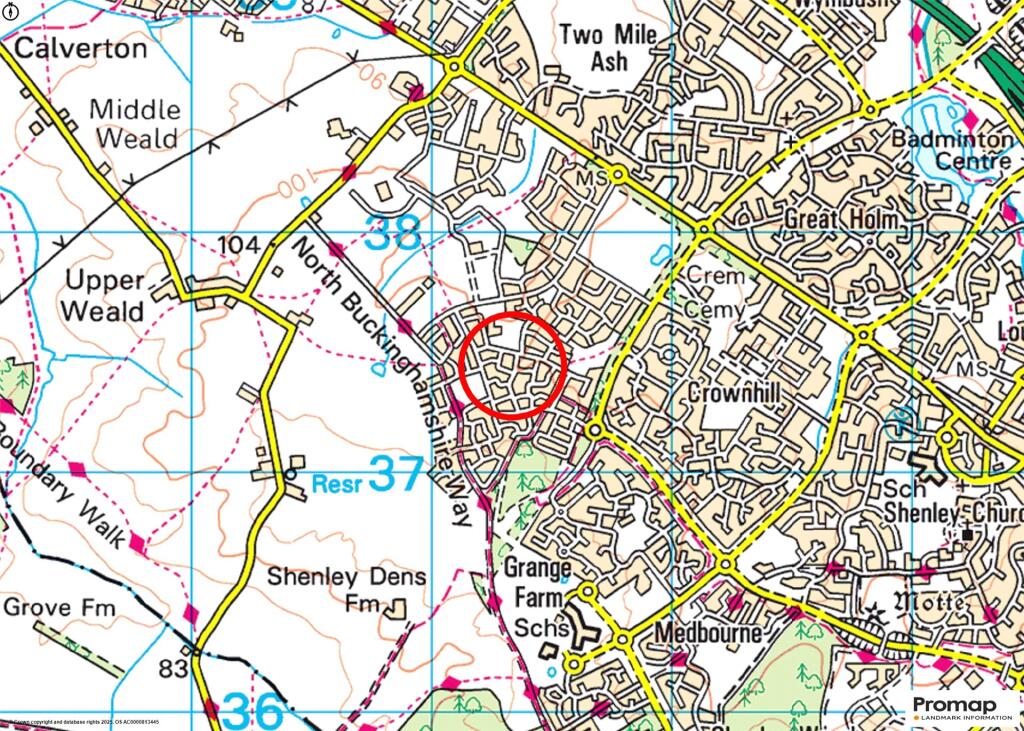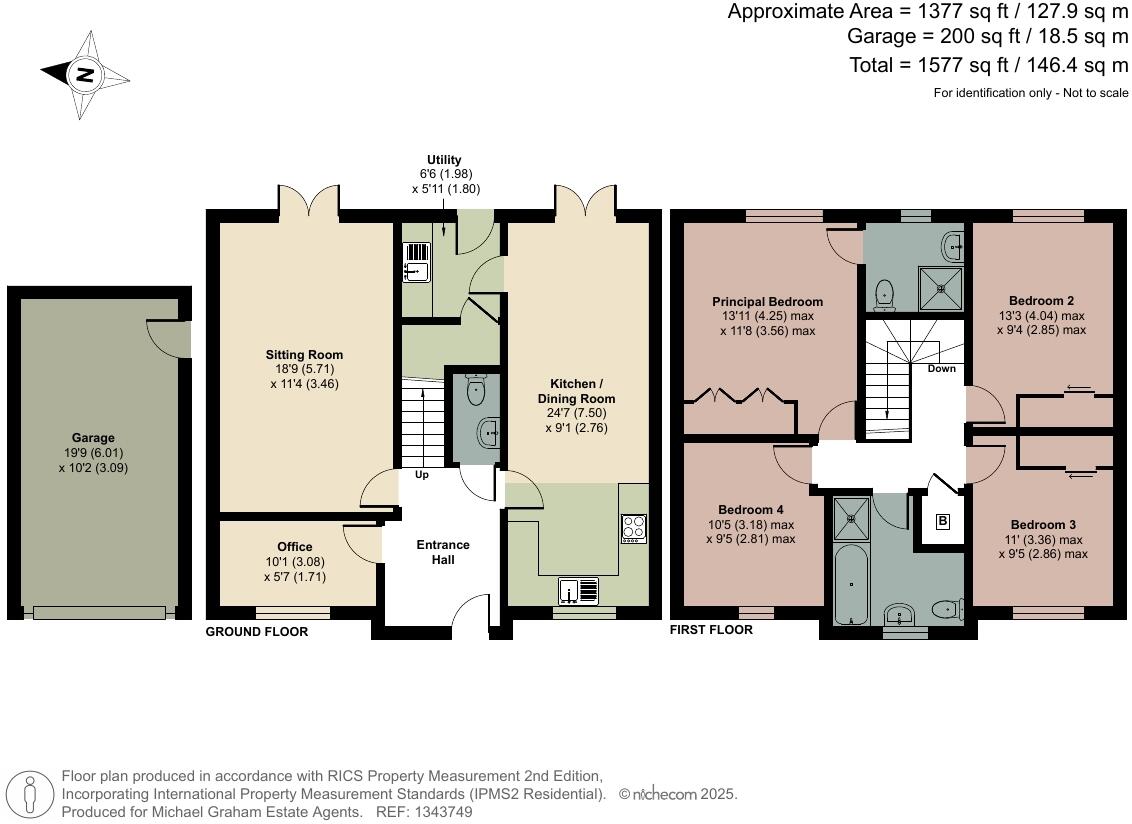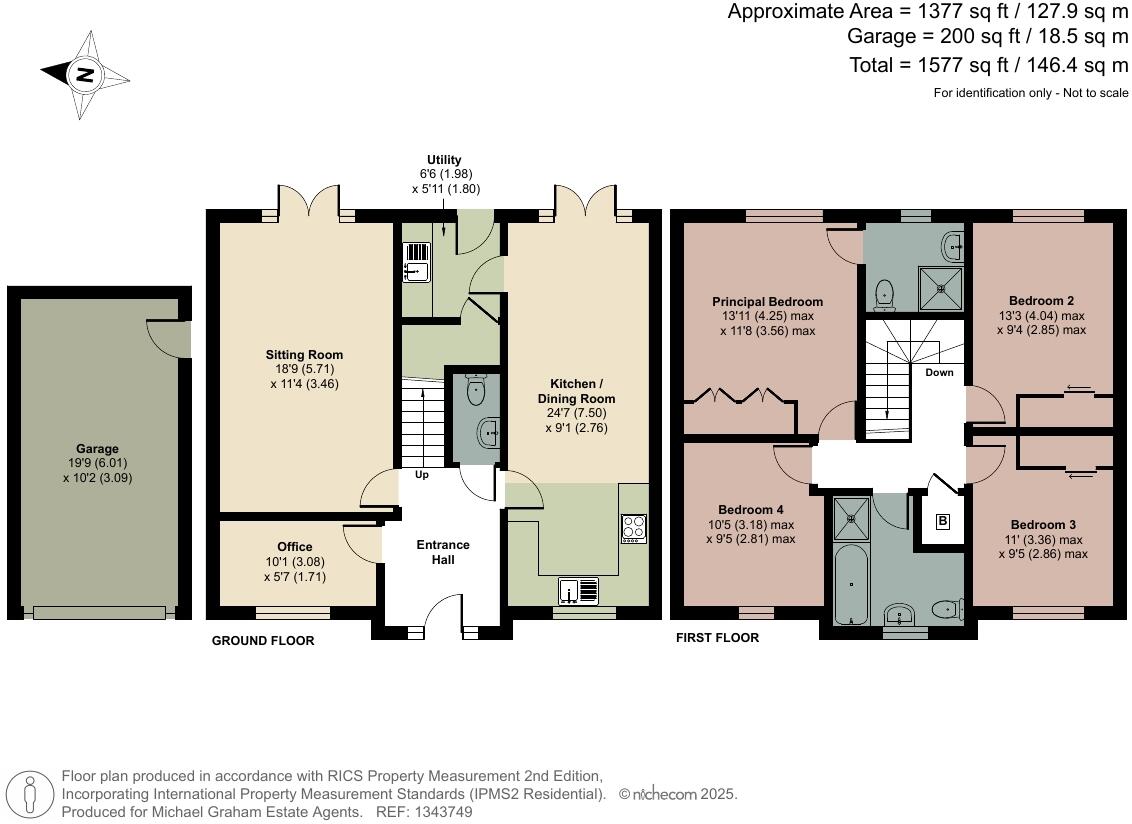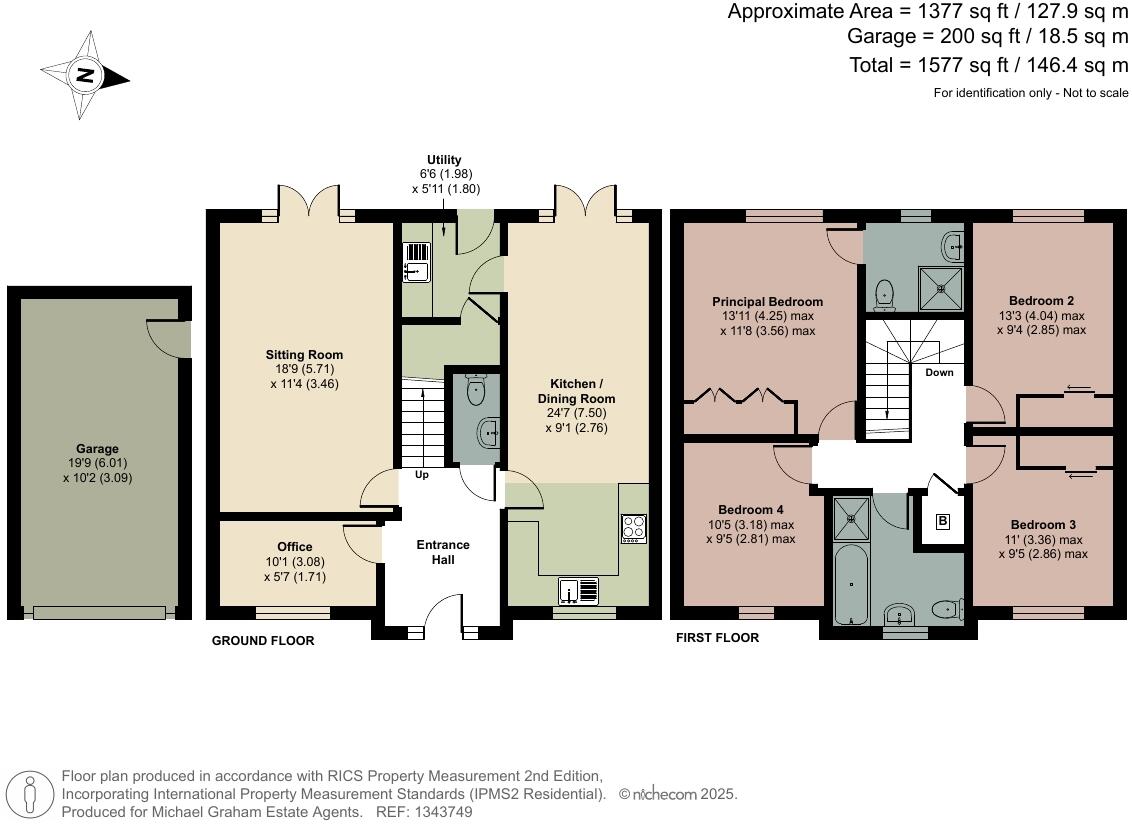- Four double bedrooms, principal with en suite
- Almost 19 ft sitting room with French doors to garden
- Open-plan kitchen/dining plus small ground-floor office
- Driveway for three cars and single garage
- Enclosed, low-maintenance rear garden on a very large plot
- Average-sized rooms; not oversized living spaces
- Office is small; limited as a full-time workspace
- Council tax band is expensive
A modern four-bedroom detached house offering practical family living across approximately 1,377 sq ft. The ground floor features an almost 19 ft sitting room with French doors to an enclosed, easy-maintenance rear garden, plus an open-plan kitchen/dining area and a small office. There is driveway parking for three cars and an integral garage.
Upstairs the principal bedroom overlooks the garden and includes fitted wardrobes and an en suite shower room. Three further double bedrooms (two with fitted wardrobes) share a four-piece family bathroom. The home sits on a very large plot in a quiet suburban street with outlooks over neighbouring houses and good local green spaces.
This property will suit families seeking space, off-street parking and proximity to well-rated local schools, including Watling Academy and several Good-rated primaries. Practical features such as fitted storage, a separate utility/garage area and low-maintenance garden add everyday convenience.
Notable points to consider: many rooms are average-sized rather than oversized, the office is small, and the property sits in an area with higher council tax. The house is presented in modern condition but offers scope for cosmetic updating to reflect personal taste.
















































