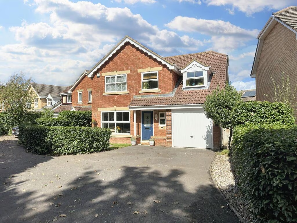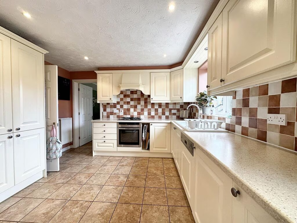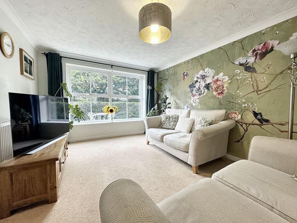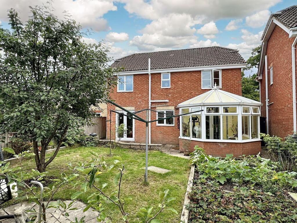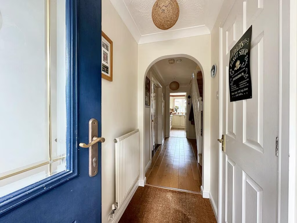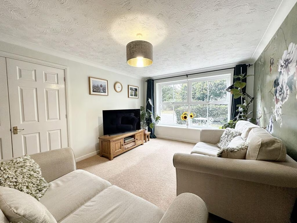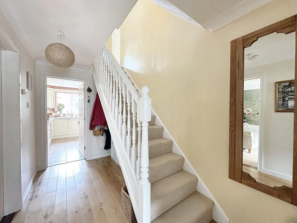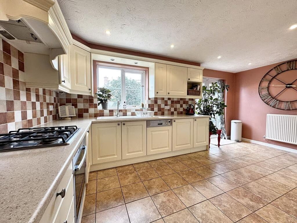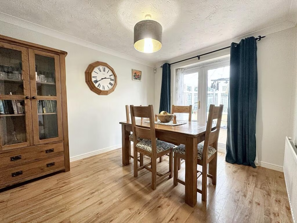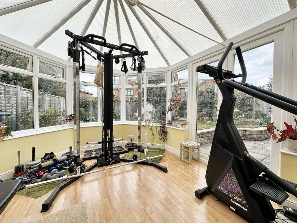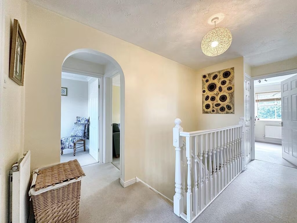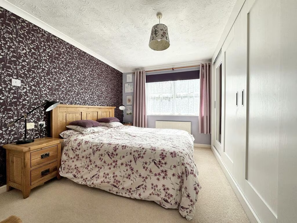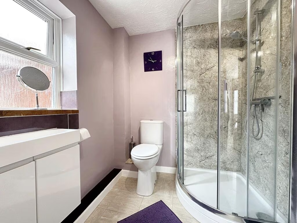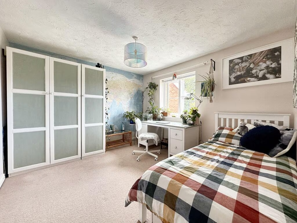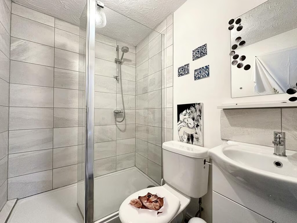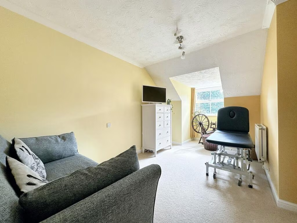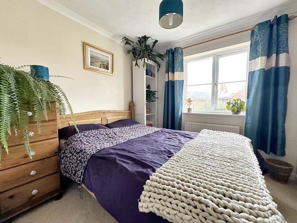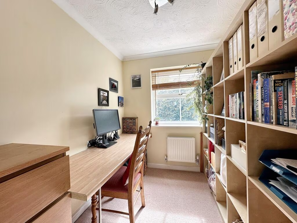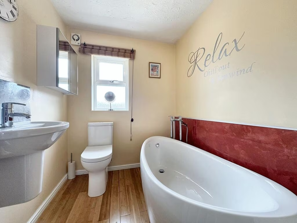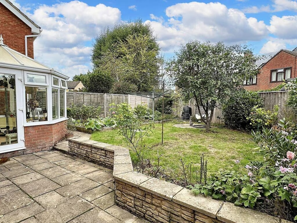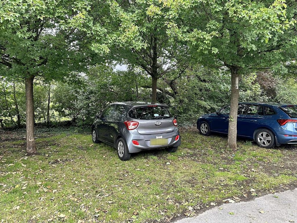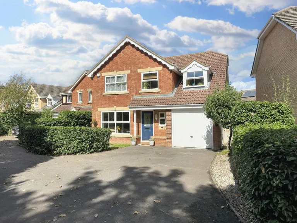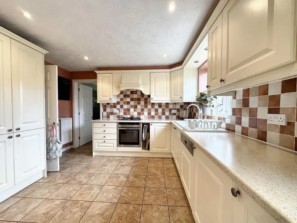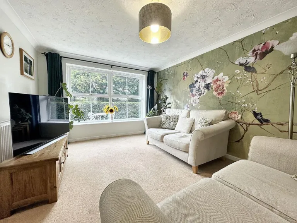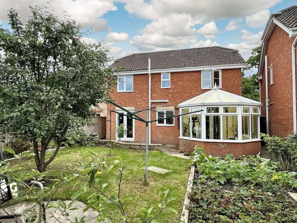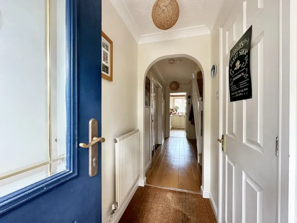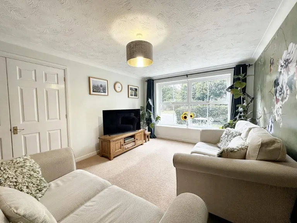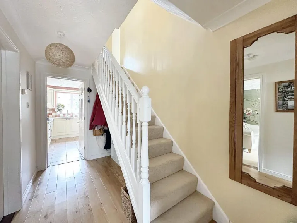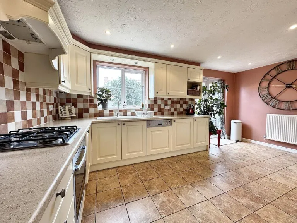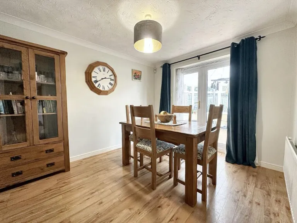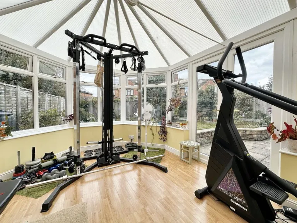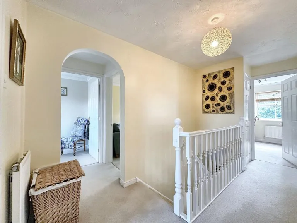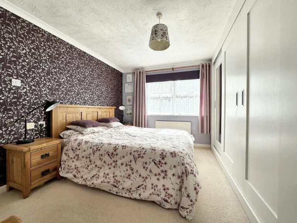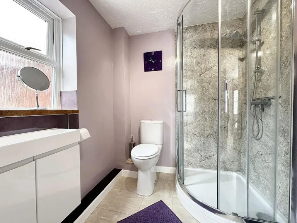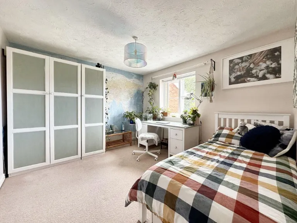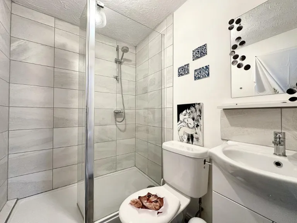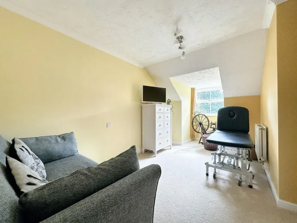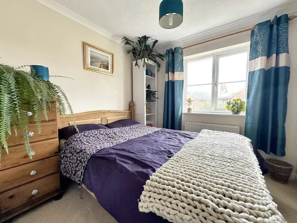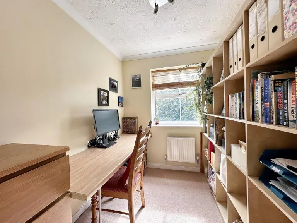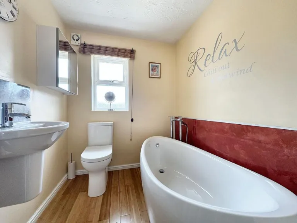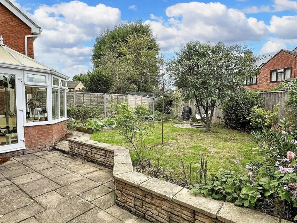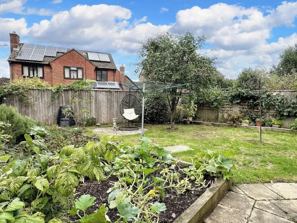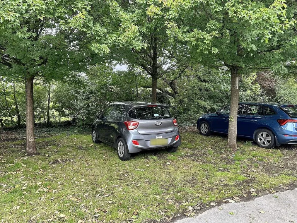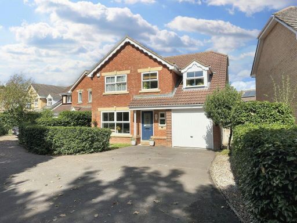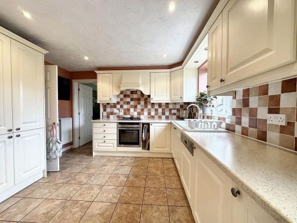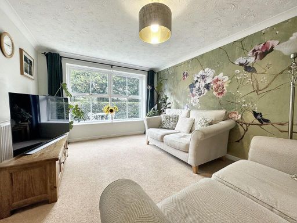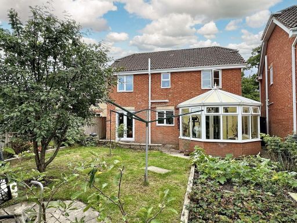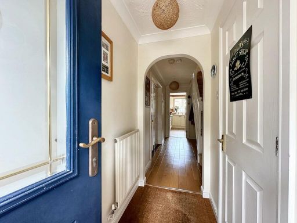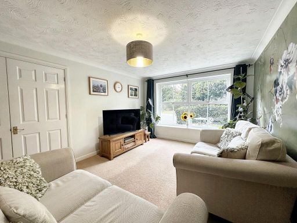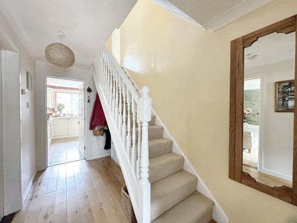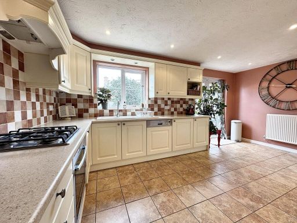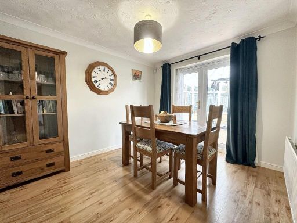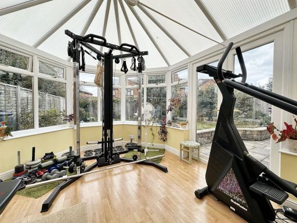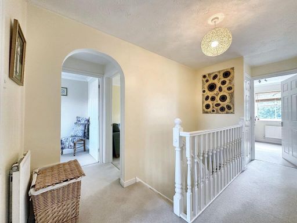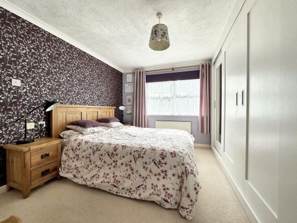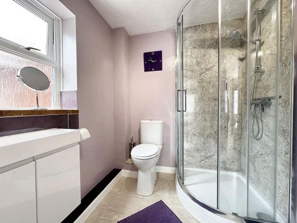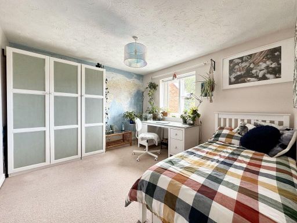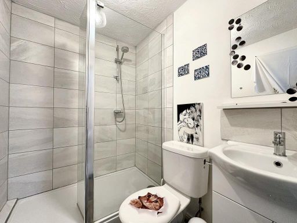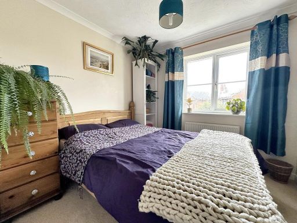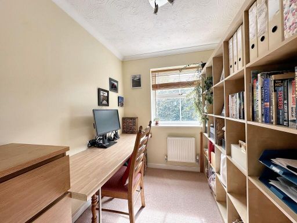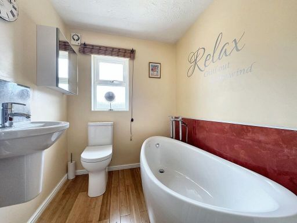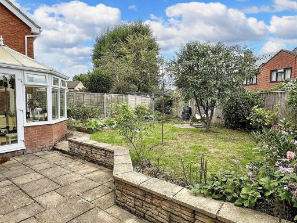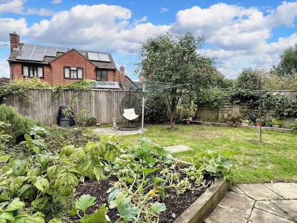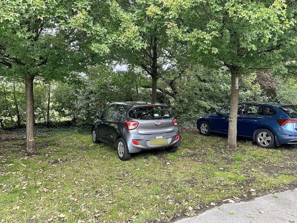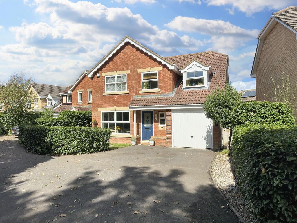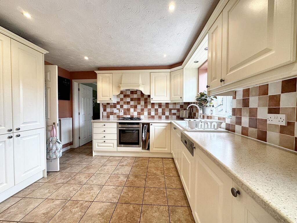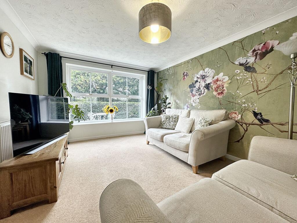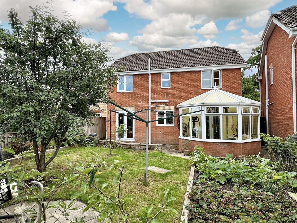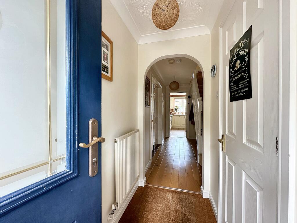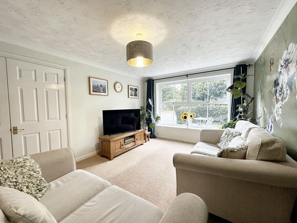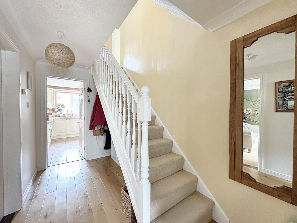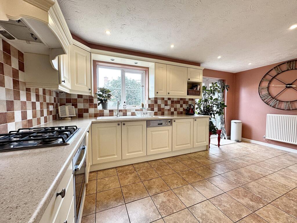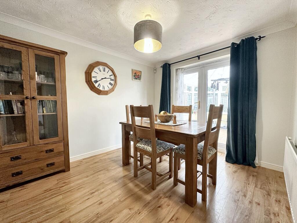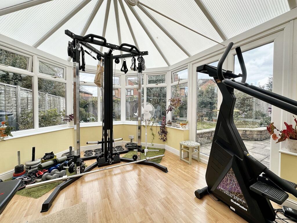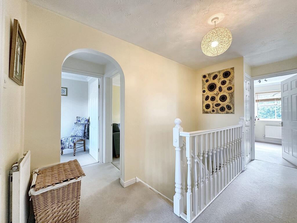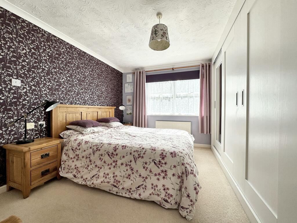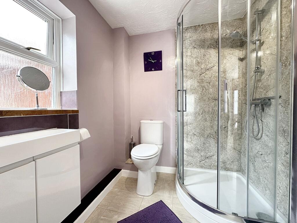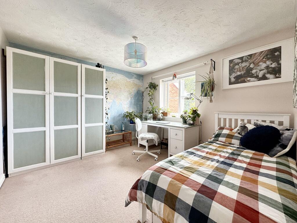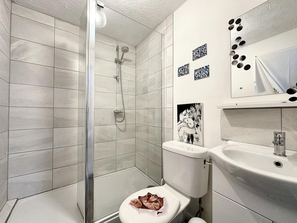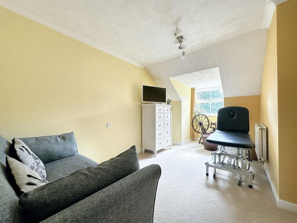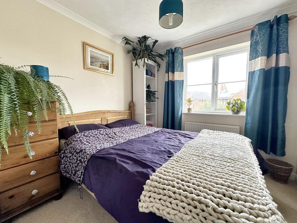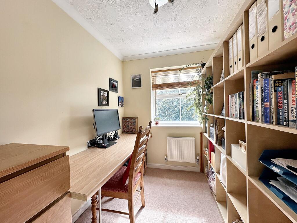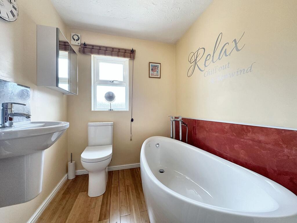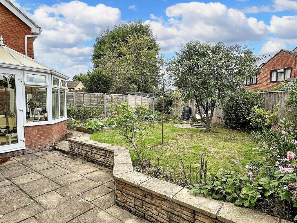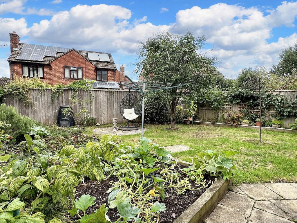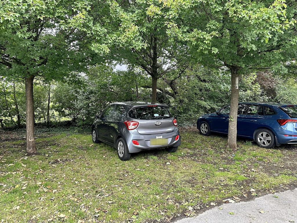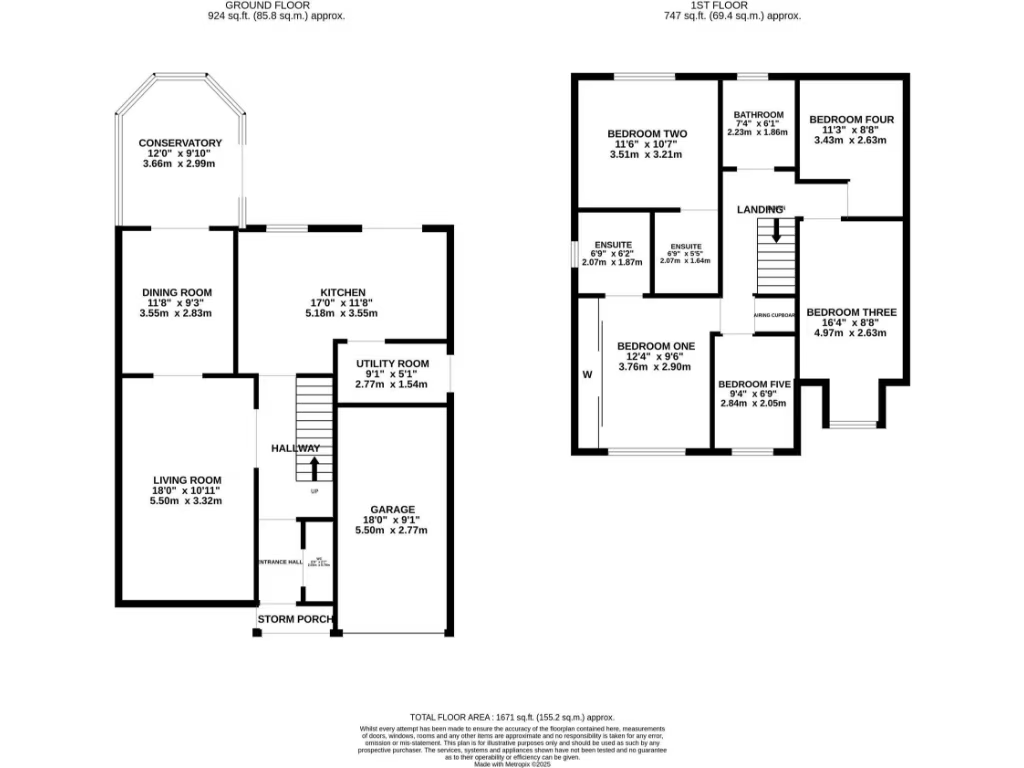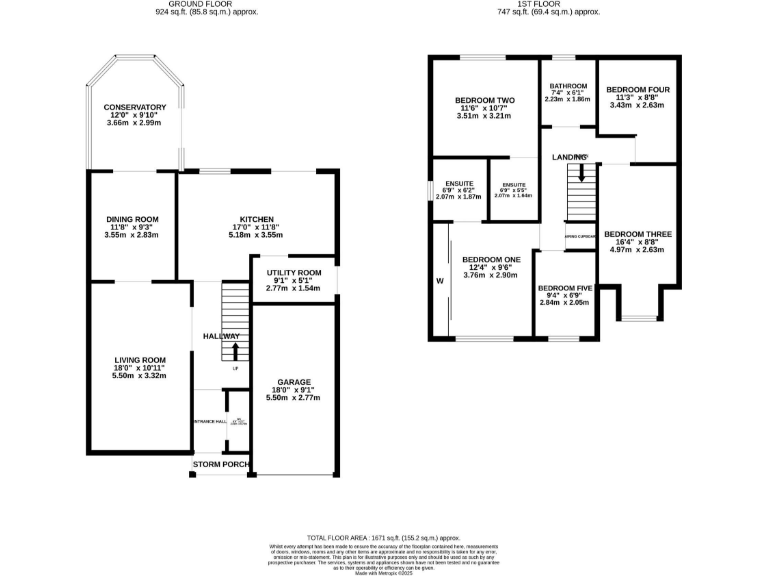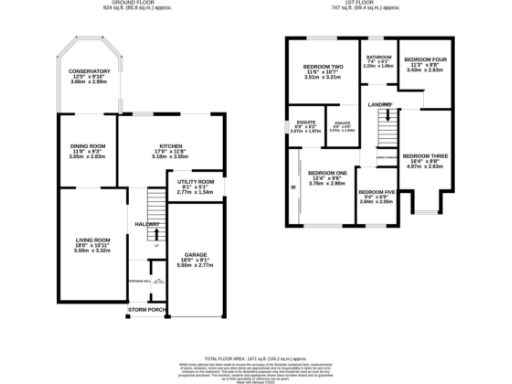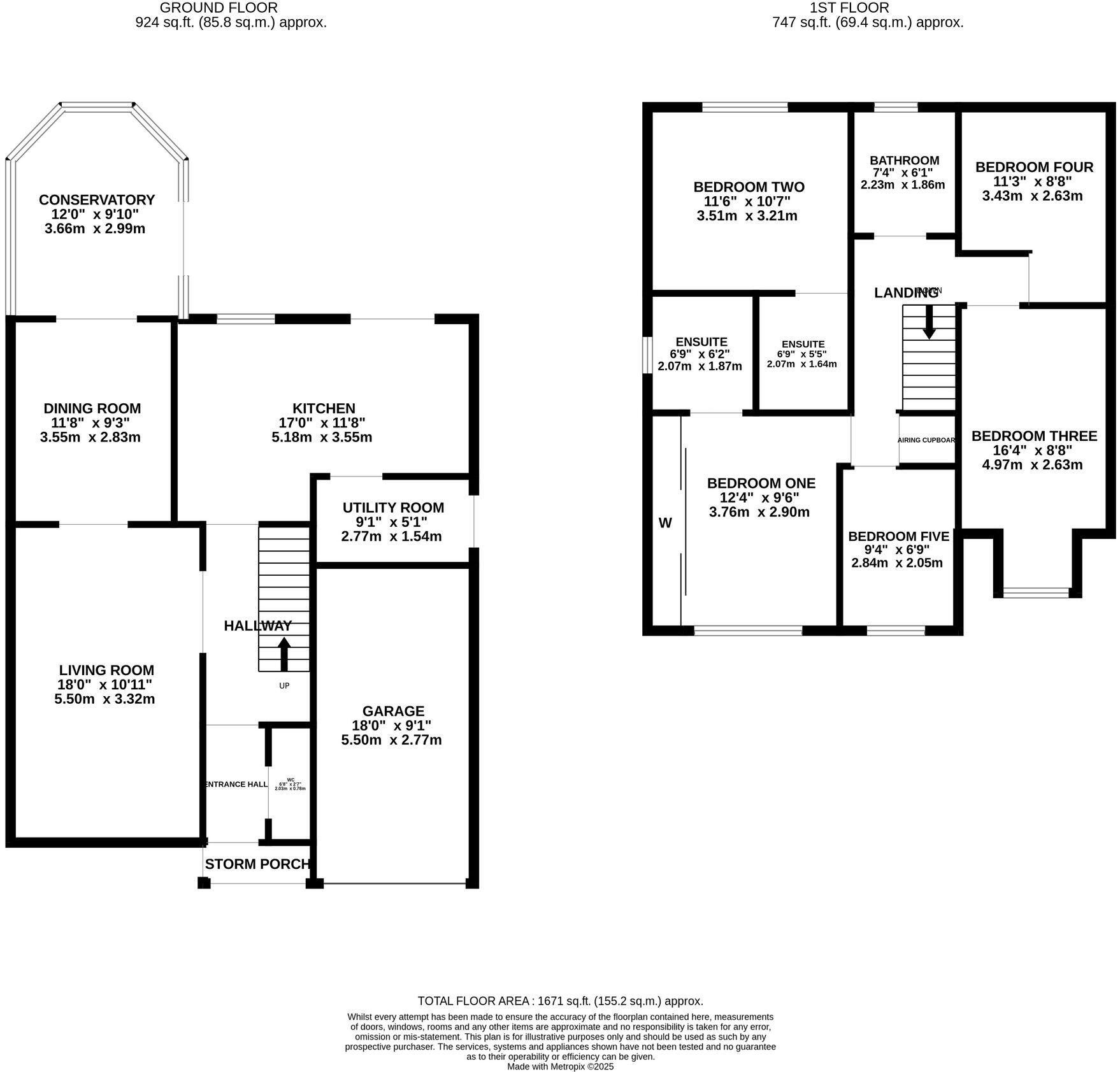Summary - 5 BAY TREE GARDENS MARCHWOOD SOUTHAMPTON SO40 4SB
5 bed 4 bath Detached
Five bedrooms, two en‑suites and garage in a quiet Marchwood cul‑de‑sac—ideal for families..
Five bedrooms with two en‑suites and a family bathroom
Three ground‑floor reception rooms for flexible family living
Driveway parking and single garage; decent plot size
Low‑maintenance rear garden; good for children and entertaining
Built c.1996–2002; double glazing installed post‑2002
EPC rating D — moderate energy efficiency, higher running costs
Council tax above average for the area
Footprint modest for five bedrooms; some rooms are compact
Set on a quiet cul‑de‑sac in Marchwood Village, this five‑bedroom detached house suits growing families who prioritise schools and local amenities. The layout includes three ground‑floor reception rooms, a kitchen/breakfast room with separate utility, and practical outdoor space with driveway parking and a garage. Double glazing, mains gas heating and a post‑2002 construction date give the house modern basics and low immediate maintenance needs.
Bedrooms are arranged across the first floor with two en‑suite shower rooms plus a family bathroom, helping weekday routines for larger households. The property sits on a decent plot with a low‑maintenance rear garden and benefits from good mobile signal and fast broadband — useful for home working and homework. Local bus links to Southampton add commuting convenience.
Important considerations: the home has an EPC rating of D and council tax is above average, so running costs may be higher than newer, more efficient properties. The internal footprint is modest for a five‑bedroom home, so some rooms are compact compared with larger family houses. Applemore College (the nearest secondary) is currently rated as requiring improvement; there is a highly rated independent secondary nearby if selective schooling is required.
Overall, this is a practical, well‑located family home offering flexible living space in a very affluent, low‑crime neighbourhood. It will suit buyers seeking school access and commuter links who are prepared for typical running costs for a home of this age and size.
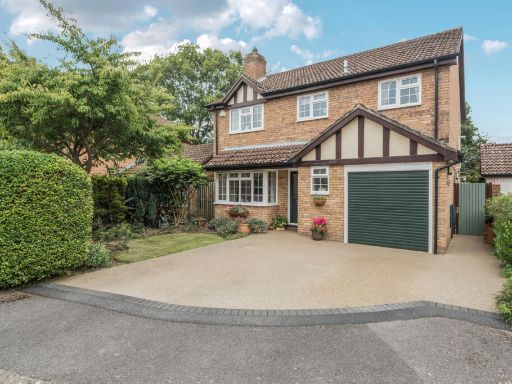 4 bedroom detached house for sale in Elder Close, Southampton, SO40 — £495,000 • 4 bed • 2 bath • 1547 ft²
4 bedroom detached house for sale in Elder Close, Southampton, SO40 — £495,000 • 4 bed • 2 bath • 1547 ft²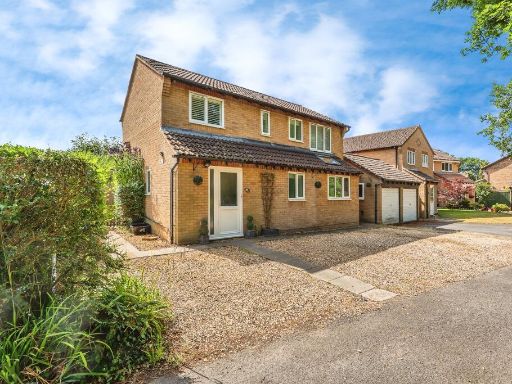 4 bedroom detached house for sale in Bilberry Drive, Marchwood, Southampton, SO40 — £485,000 • 4 bed • 2 bath • 1211 ft²
4 bedroom detached house for sale in Bilberry Drive, Marchwood, Southampton, SO40 — £485,000 • 4 bed • 2 bath • 1211 ft²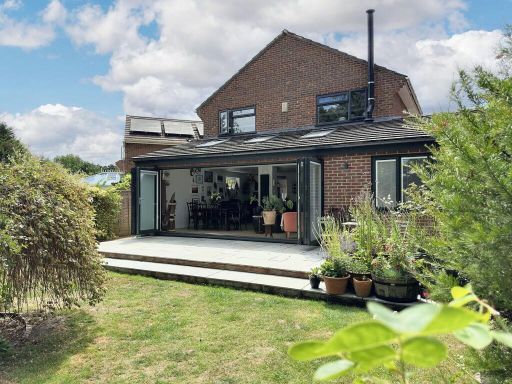 4 bedroom detached house for sale in Lakeland Gardens, Marchwood, SO40 — £595,000 • 4 bed • 1 bath • 1776 ft²
4 bedroom detached house for sale in Lakeland Gardens, Marchwood, SO40 — £595,000 • 4 bed • 1 bath • 1776 ft²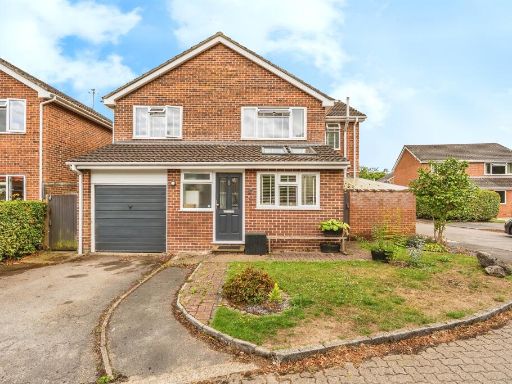 4 bedroom detached house for sale in Poplar Drive, Marchwood, Southampton, SO40 — £500,000 • 4 bed • 2 bath
4 bedroom detached house for sale in Poplar Drive, Marchwood, Southampton, SO40 — £500,000 • 4 bed • 2 bath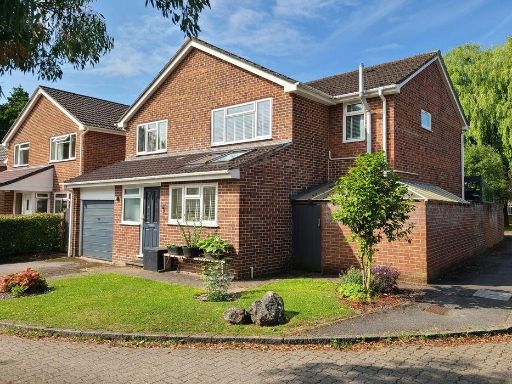 4 bedroom detached house for sale in Poplar Drive, Marchwood, Southampton, SO40 4XH, SO40 — £500,000 • 4 bed • 2 bath • 792 ft²
4 bedroom detached house for sale in Poplar Drive, Marchwood, Southampton, SO40 4XH, SO40 — £500,000 • 4 bed • 2 bath • 792 ft²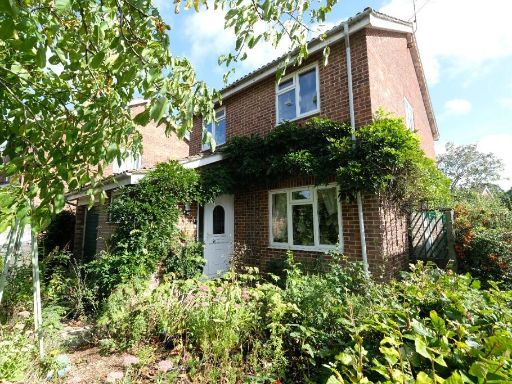 3 bedroom detached house for sale in St. Johns Drive, Marchwood, Southampton, SO40 — £365,000 • 3 bed • 1 bath • 1071 ft²
3 bedroom detached house for sale in St. Johns Drive, Marchwood, Southampton, SO40 — £365,000 • 3 bed • 1 bath • 1071 ft²