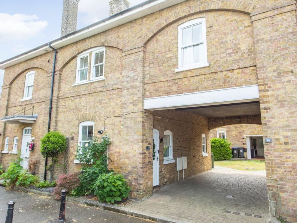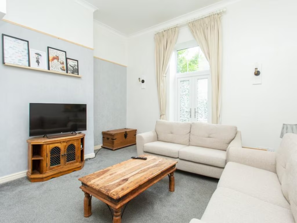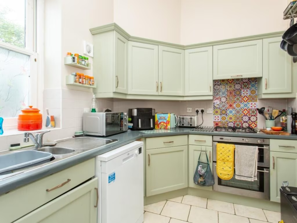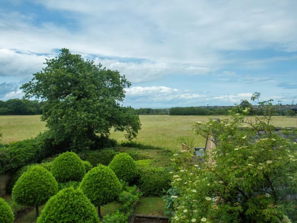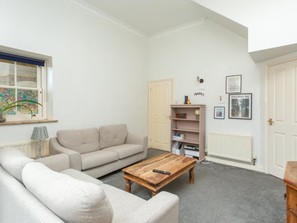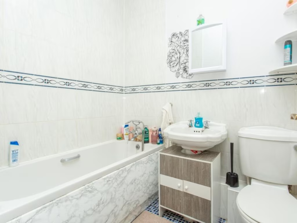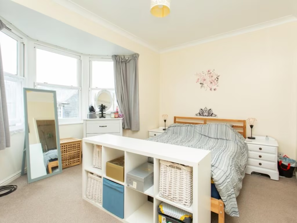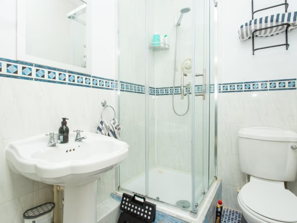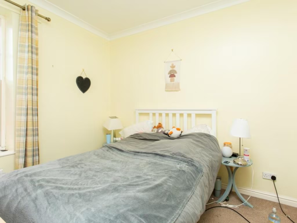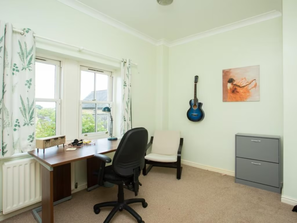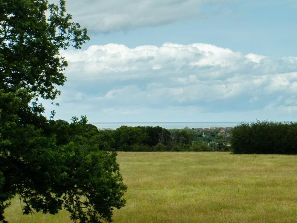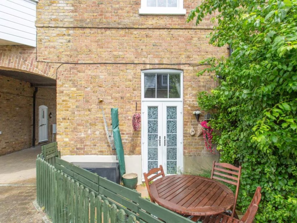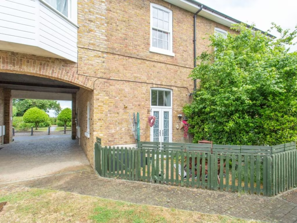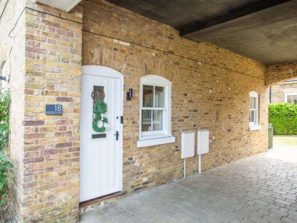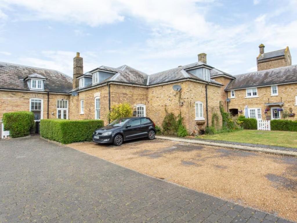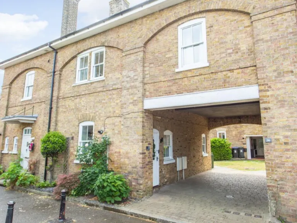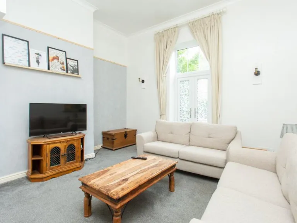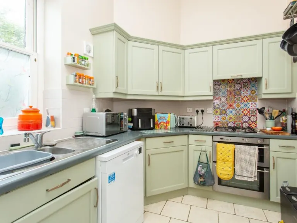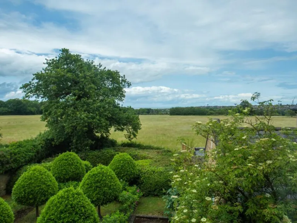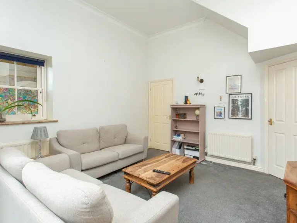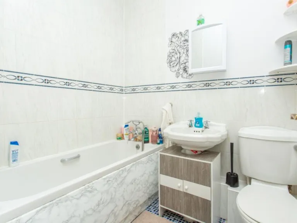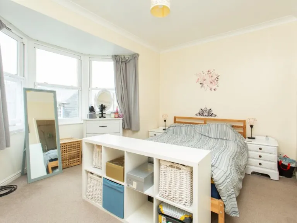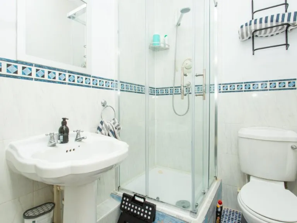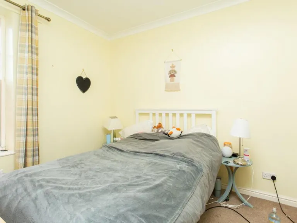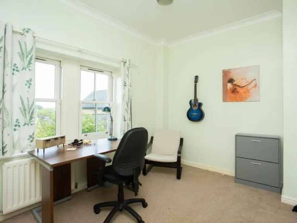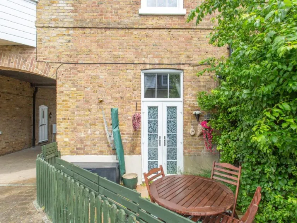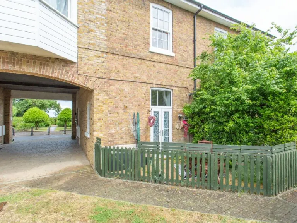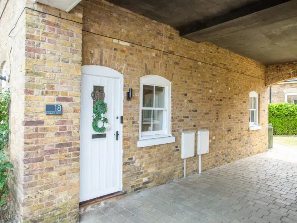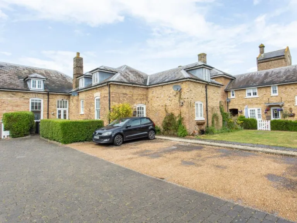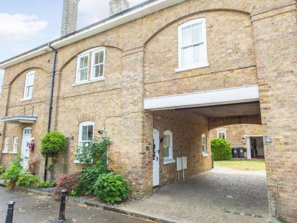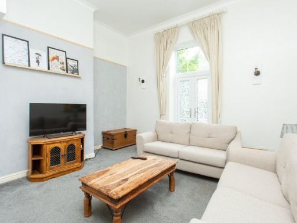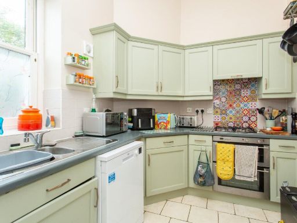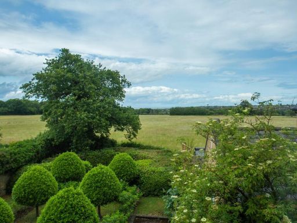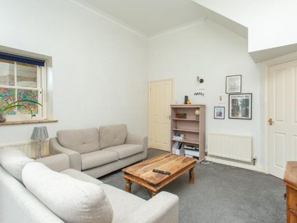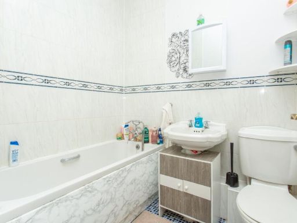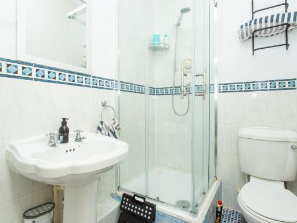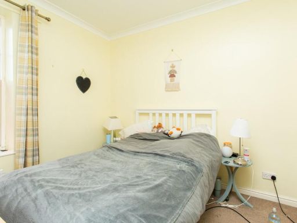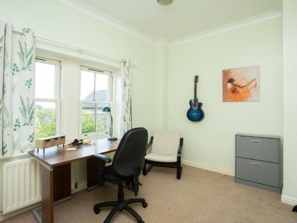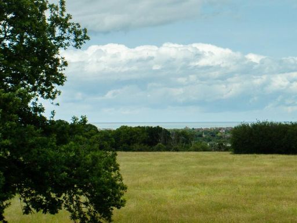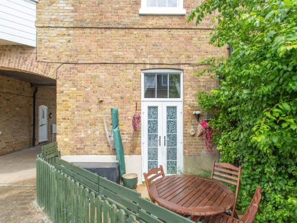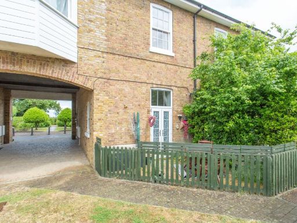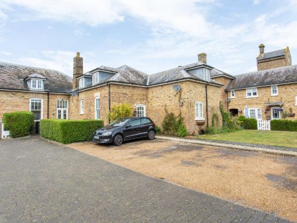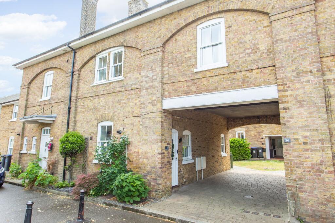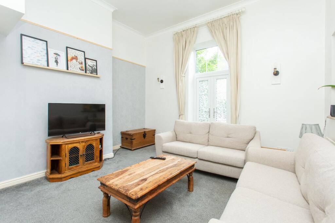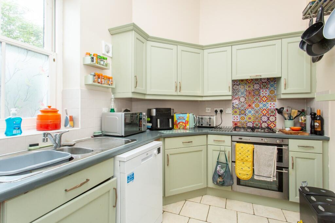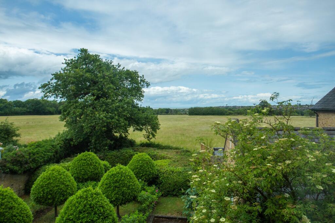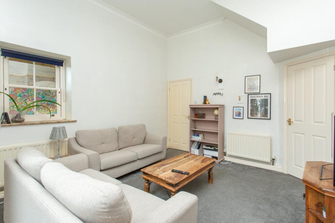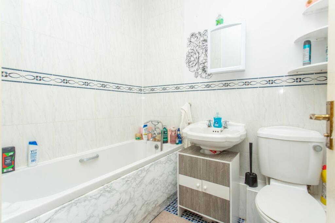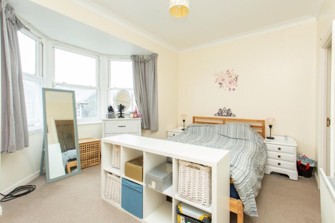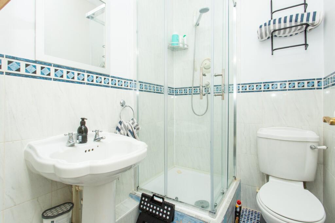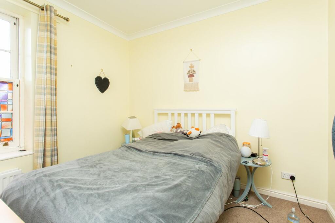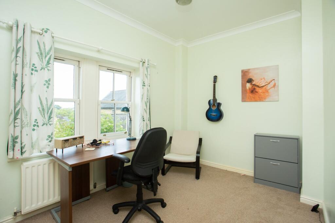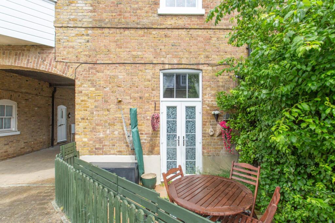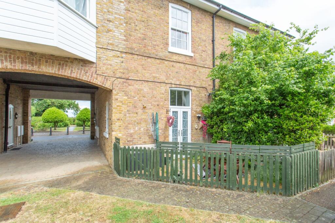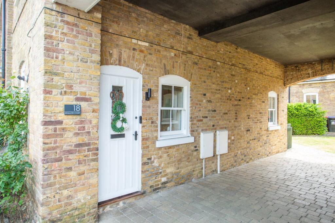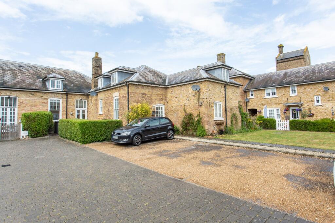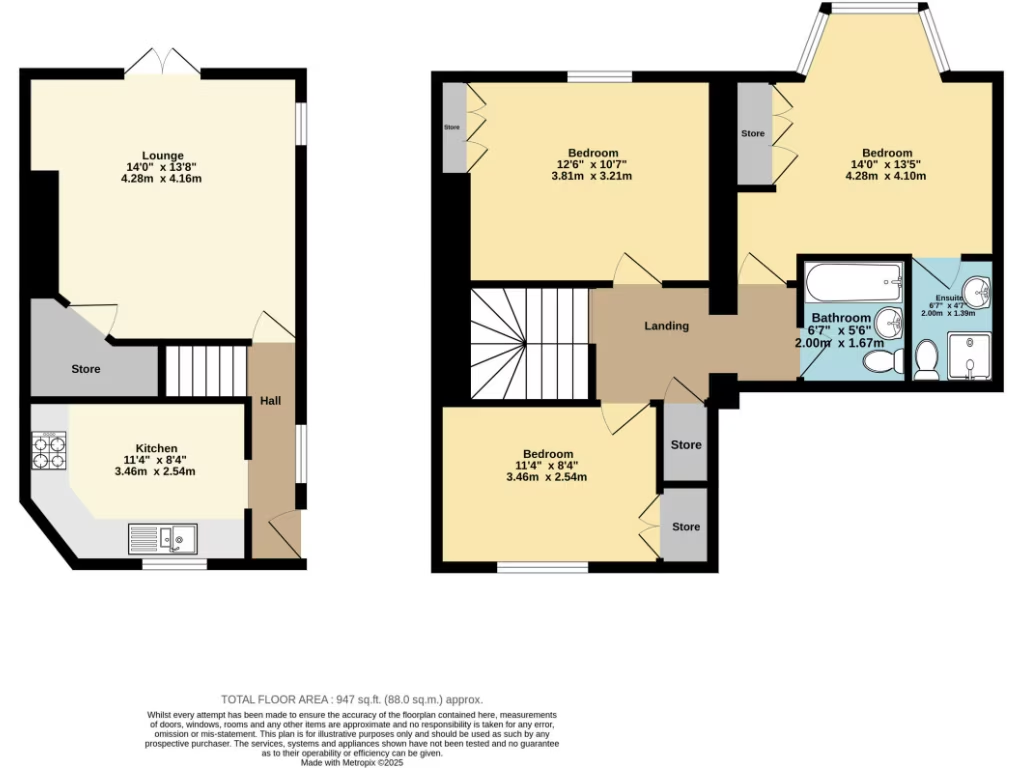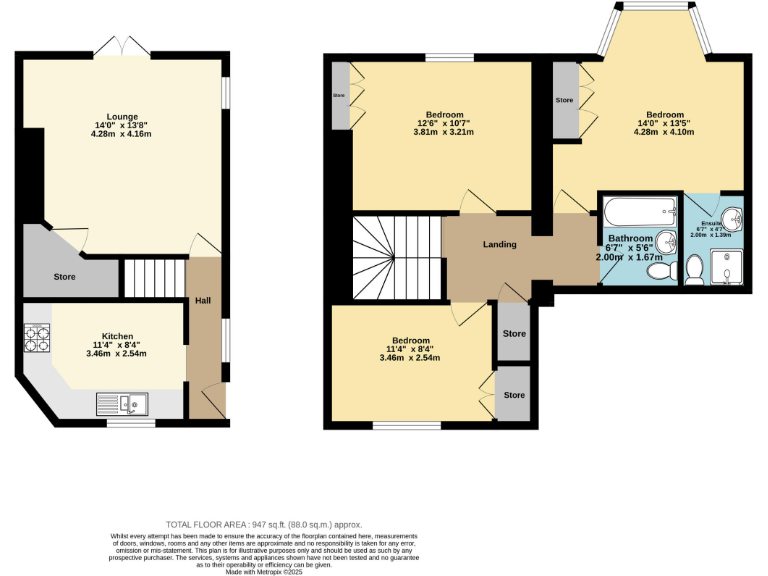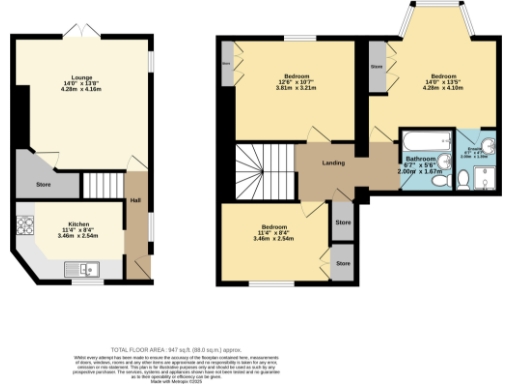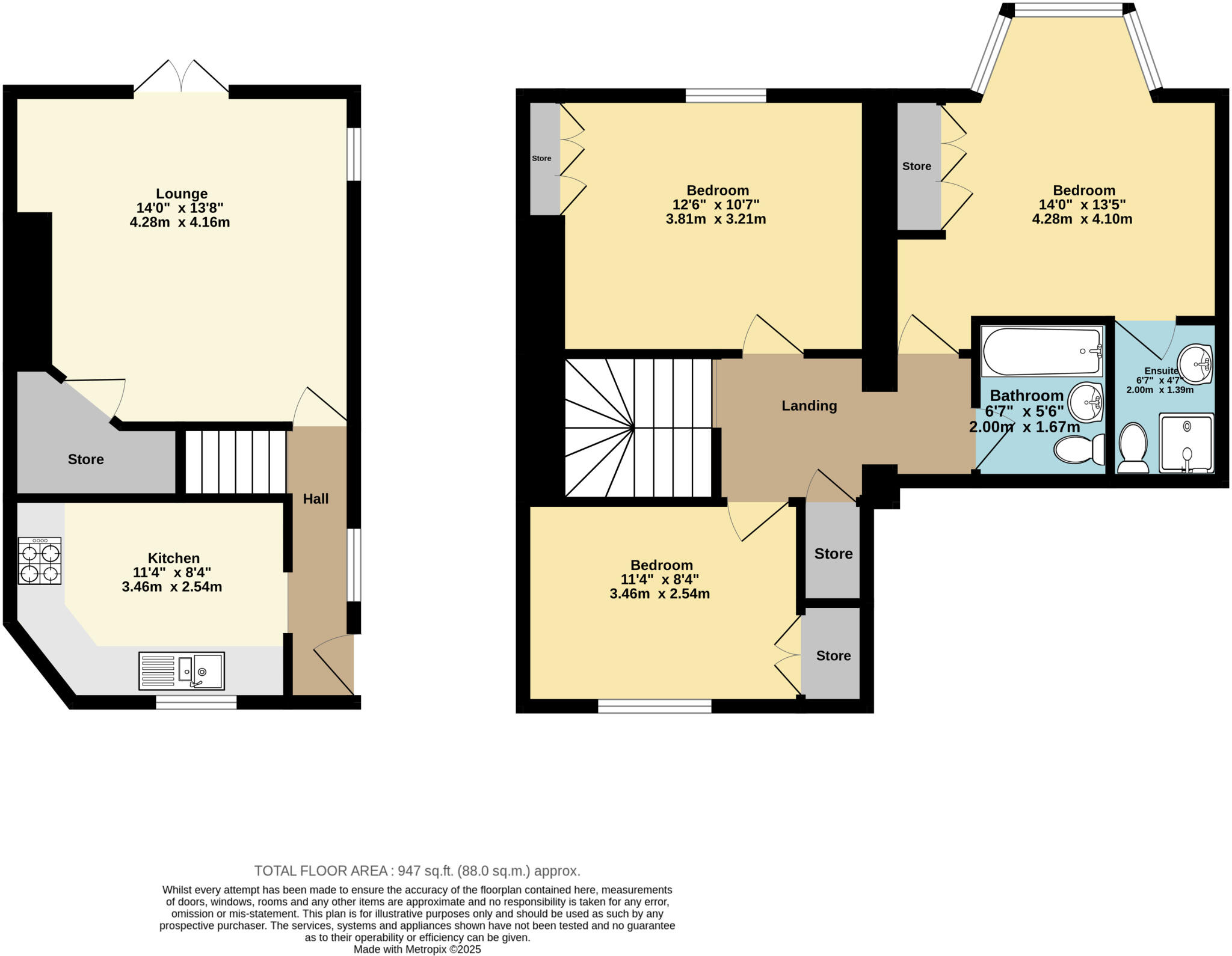Summary - 18, Swallow Court, Herne Common CT6 7JZ
3 bed 2 bath Terraced
Sunny south courtyard, allocated parking and top local schools nearby.
- Three double bedrooms, including ensuite to main bedroom
- South-facing courtyard provides a private suntrap
- Two allocated off-street parking spaces
- Far-reaching views to the front across open land
- Close to Ofsted 'Outstanding' primary school
- Small plot; limited rear garden expansion potential
- Sold by auction: 4.5% reservation fee (min £7,080) applies
- Freehold; no flood risk, gas central heating
This three-double-bedroom mid-terrace home sits in a popular semi-rural pocket of Herne Common, offering practical family accommodation across about 947 sq ft. The living room benefits from high ceilings and French doors that open to an almost directly south-facing courtyard, creating a bright rear living space and a private sun trap for outdoor relaxing. Two allocated parking spaces and freehold tenure add everyday convenience.
The property blends traditional-style details — arched windows and high ceilings — with modern comforts including double glazing (installed before 2002) and gas central heating. The front of the house enjoys far-reaching views across open land; the location is surrounded by woodland walks and close to an Ofsted-outstanding primary school, making it well suited to families who value outdoor space and good schooling.
Buyers should note this sale is by Modern Method of Auction. A non-refundable Reservation Fee (4.5% of the purchase price, minimum £7,080) is payable by the buyer, plus a required Buyer Information Pack (£300 incl. VAT) and an ID check fee (£60). The auction process has a 56-day reservation period — inspect carefully and check mortgage suitability before bidding.
Internally the layout is traditional and well maintained but the plot is small and the courtyard limits garden expansion. This is a straightforward, ready-to-live-in family home with potential for modest updating rather than a large refurbishment project.
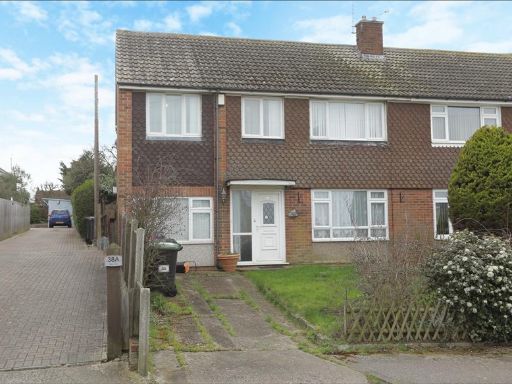 4 bedroom semi-detached house for sale in Pigeon Lane, Herne Bay, CT6 — £275,000 • 4 bed • 2 bath • 810 ft²
4 bedroom semi-detached house for sale in Pigeon Lane, Herne Bay, CT6 — £275,000 • 4 bed • 2 bath • 810 ft²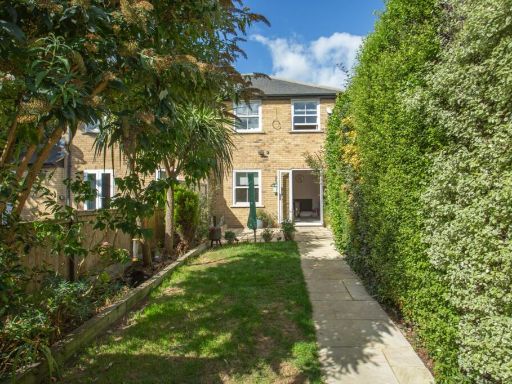 3 bedroom terraced house for sale in Falcon Close, Herne Bay, Kent, CT6 — £275,000 • 3 bed • 1 bath • 743 ft²
3 bedroom terraced house for sale in Falcon Close, Herne Bay, Kent, CT6 — £275,000 • 3 bed • 1 bath • 743 ft²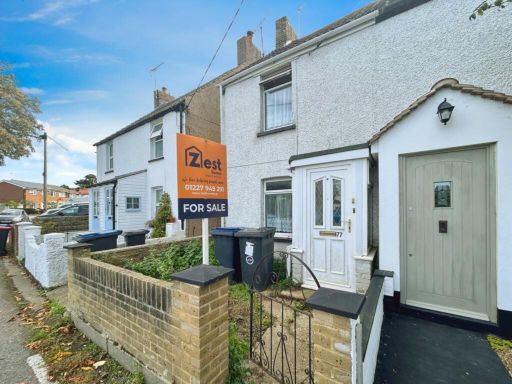 2 bedroom house for sale in Lower Herne Road, Herne Bay, CT6 — £250,000 • 2 bed • 1 bath • 926 ft²
2 bedroom house for sale in Lower Herne Road, Herne Bay, CT6 — £250,000 • 2 bed • 1 bath • 926 ft²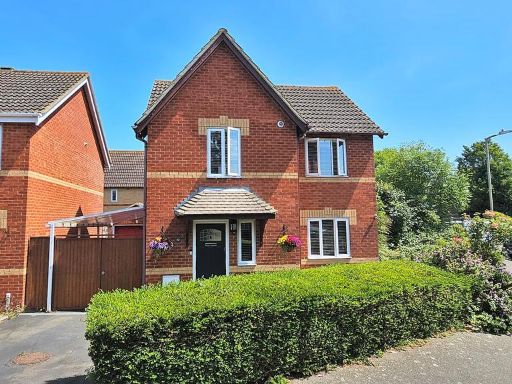 3 bedroom detached house for sale in Honeysuckle Way, Broomfield, Herne Bay, CT6 7AX, CT6 — £350,000 • 3 bed • 2 bath • 743 ft²
3 bedroom detached house for sale in Honeysuckle Way, Broomfield, Herne Bay, CT6 7AX, CT6 — £350,000 • 3 bed • 2 bath • 743 ft²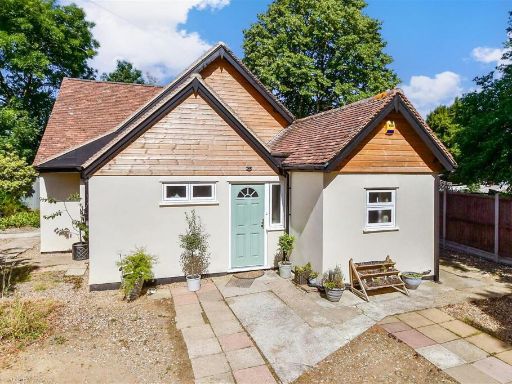 2 bedroom chalet for sale in Bullockstone Road, Herne Bay, Kent, CT6 — £390,000 • 2 bed • 2 bath • 657 ft²
2 bedroom chalet for sale in Bullockstone Road, Herne Bay, Kent, CT6 — £390,000 • 2 bed • 2 bath • 657 ft²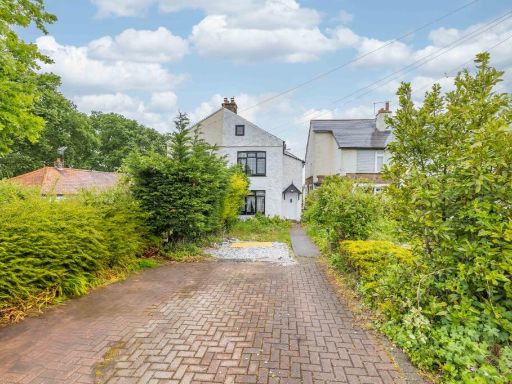 3 bedroom semi-detached house for sale in Nethergong Hill, Upstreet, Canterbury, CT3 — £250,000 • 3 bed • 1 bath • 1108 ft²
3 bedroom semi-detached house for sale in Nethergong Hill, Upstreet, Canterbury, CT3 — £250,000 • 3 bed • 1 bath • 1108 ft²