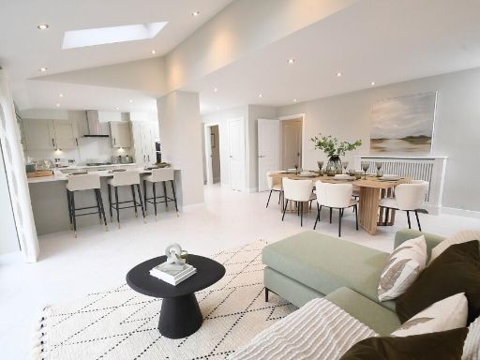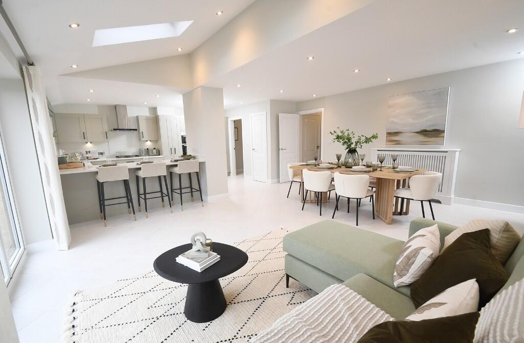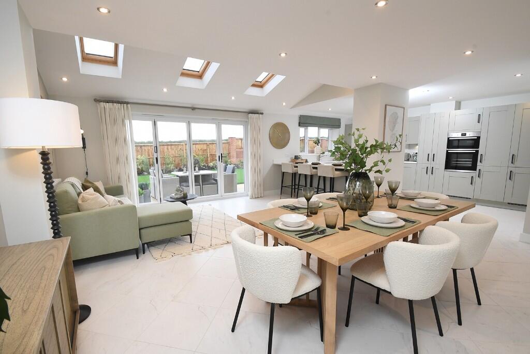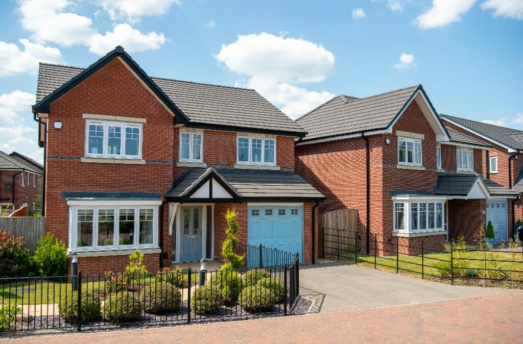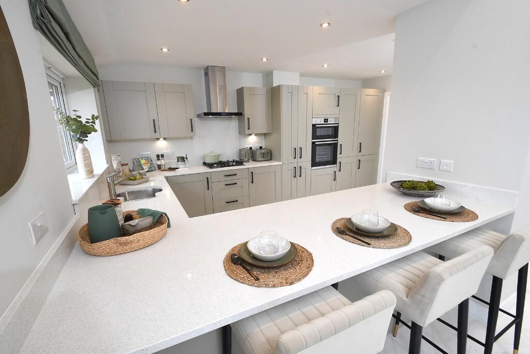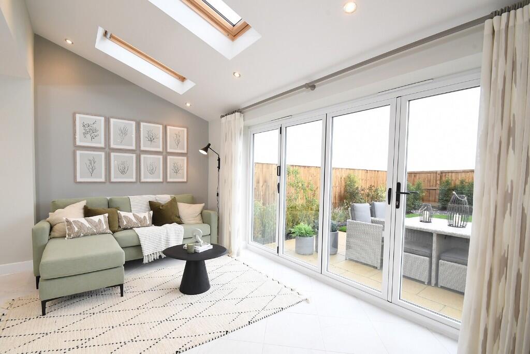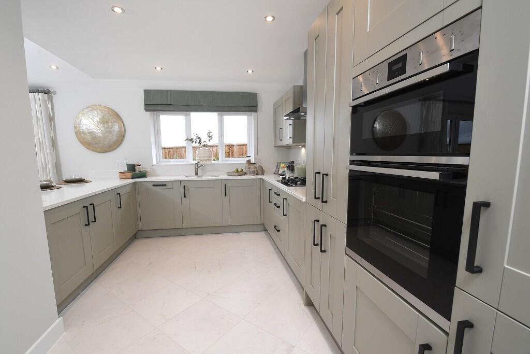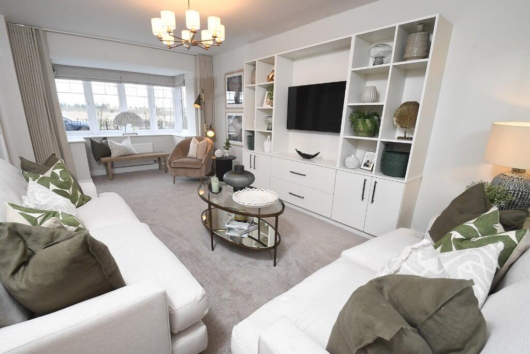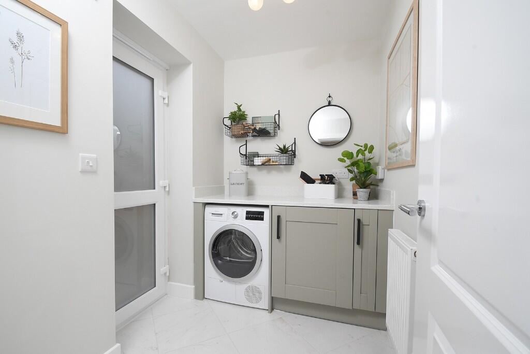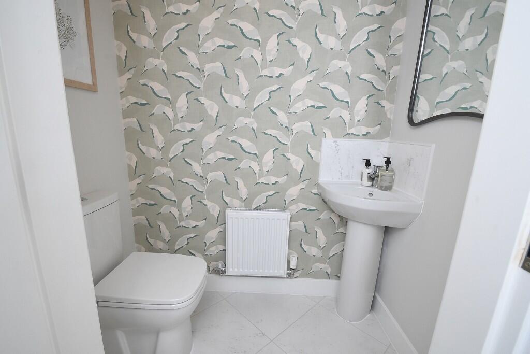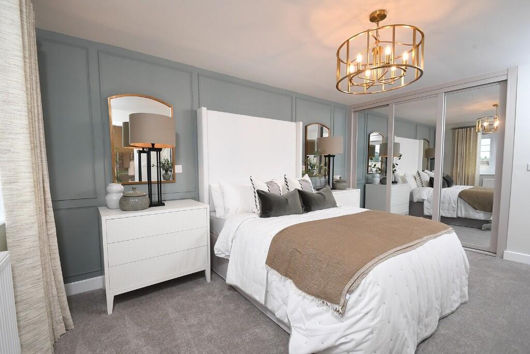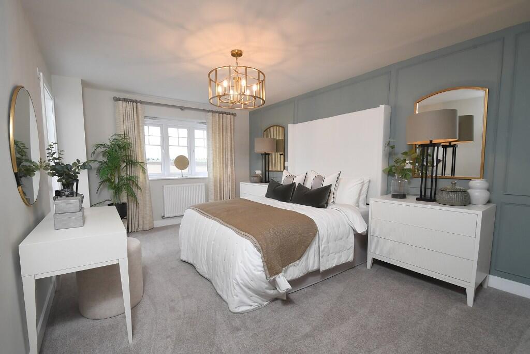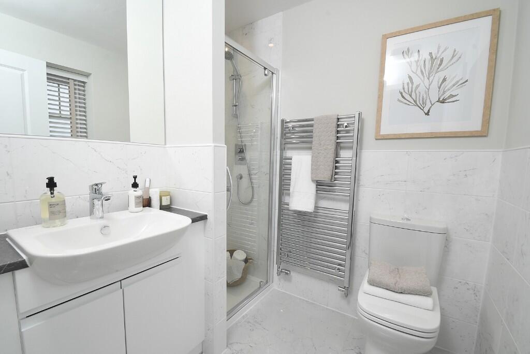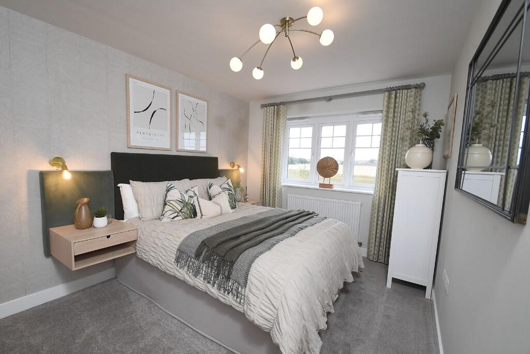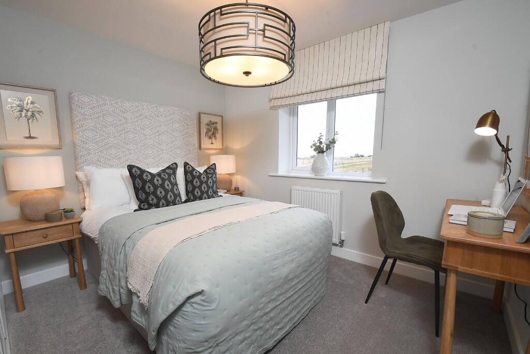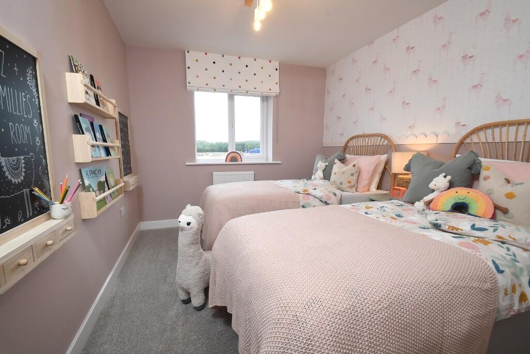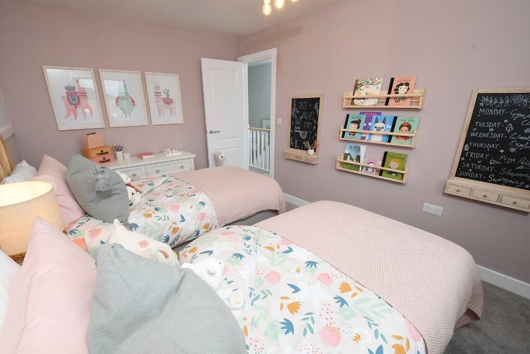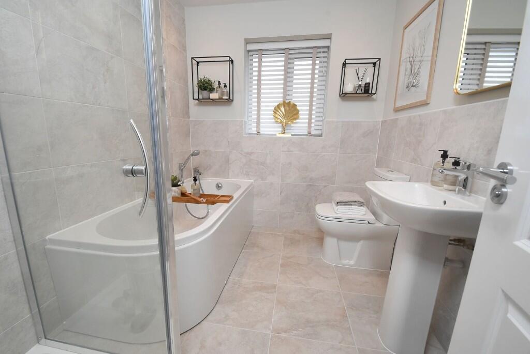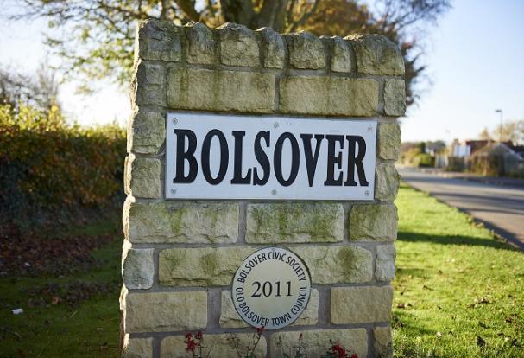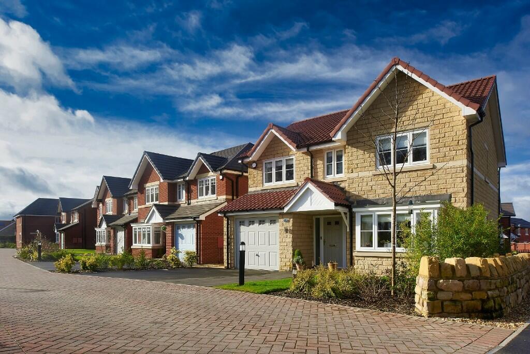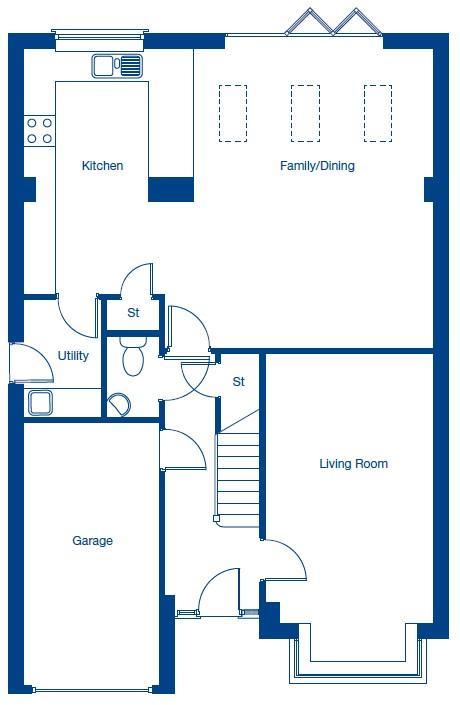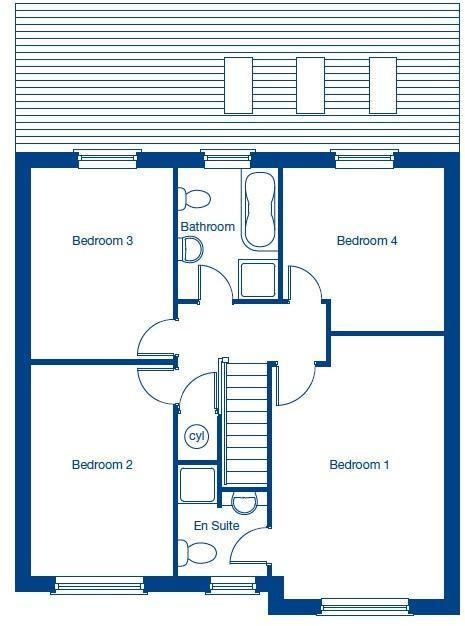Summary - FORTHCROFT OXCROFT LANE BOLSOVER CHESTERFIELD S44 6DW
4 bed 2 bath Detached
Contemporary four-bed family home with high-spec kitchen and south garden.
4 double bedrooms with en suite to principal bedroom
Large open-plan kitchen-family-dining with bi-fold doors
South-facing turfed rear garden and paved entertaining area
Integrated single garage plus driveway for off-road parking
High-spec finishes: quartz worktops, Porcelanosa tiles, Villeroy & Boch
NHBC Buildmark cover; built 2025 with standard burglar alarm
Area flagged as deprived; local crime levels above average
Average mobile signal despite fast broadband speeds
Step into a newly built four-bedroom detached home designed for modern family life. The ground floor offers a large open-plan kitchen, family and dining space with bi-fold doors to a south-facing turfed garden — ideal for indoor-outdoor living and weekend entertaining. The integrated single garage plus driveway provide practical off-street parking, and a utility room and ground-floor WC add everyday convenience.
The interior specification is a strong selling point: a Symphony kitchen with quartz worktops and breakfast bar, integrated appliances, tiled bathroom and en suite finishes from Porcelanosa, Villeroy & Boch sanitaryware and Hansgrohe taps. Homes completed in 2025 come with NHBC Buildmark cover and a standard burglar alarm, giving buyers peace of mind on a new-build warranty.
This house suits families wanting generous rooms (about 1,619 sq ft) and a large plot for children and pets. Local schools nearby have Good Ofsted ratings, and Chesterfield and the M1 are within easy reach for commuter journeys. The development position offers countryside proximity while retaining access to town amenities.
Be aware of a few material considerations: the immediate area scores as deprived and local crime levels are above average — take time to view and assess neighbourhood suitability. Mobile signal is only average despite fast broadband availability. As a new-build, some show-home images may reflect upgraded fitting options; check the exact specification and any incentive terms if considering purchase.
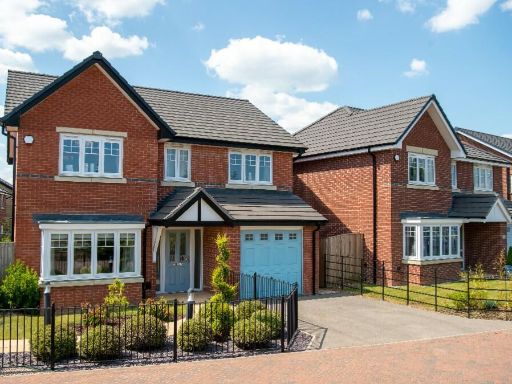 4 bedroom detached house for sale in Oxcroft Lane,
Bolsover,
S44 — £449,995 • 4 bed • 2 bath • 1619 ft²
4 bedroom detached house for sale in Oxcroft Lane,
Bolsover,
S44 — £449,995 • 4 bed • 2 bath • 1619 ft²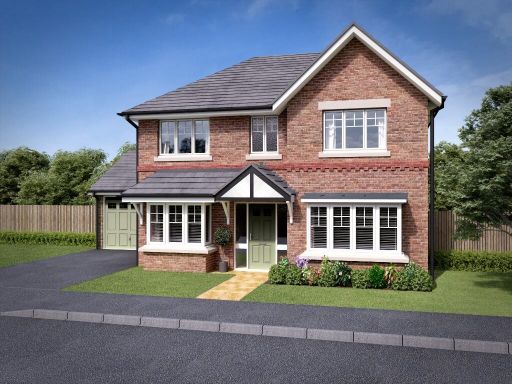 4 bedroom detached house for sale in Oxcroft Lane,
Bolsover,
S44 — £414,995 • 4 bed • 2 bath • 1449 ft²
4 bedroom detached house for sale in Oxcroft Lane,
Bolsover,
S44 — £414,995 • 4 bed • 2 bath • 1449 ft²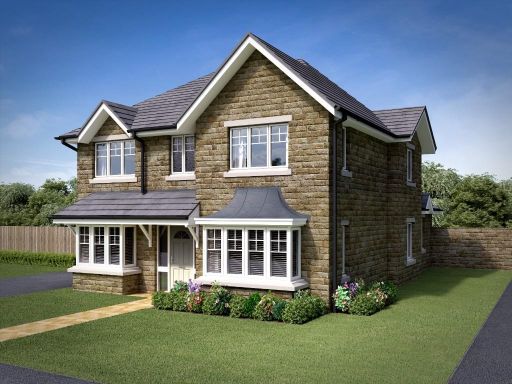 4 bedroom detached house for sale in Oxcroft Lane,
Bolsover,
S44 — £449,995 • 4 bed • 2 bath • 1668 ft²
4 bedroom detached house for sale in Oxcroft Lane,
Bolsover,
S44 — £449,995 • 4 bed • 2 bath • 1668 ft²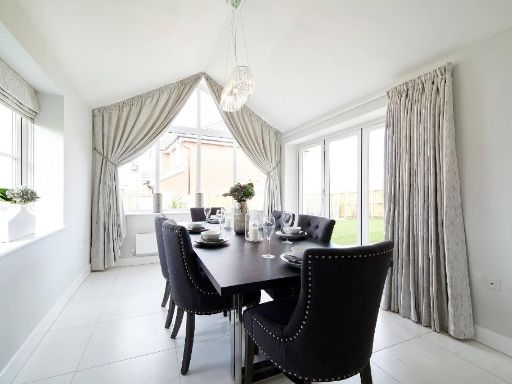 4 bedroom detached house for sale in Oxcroft Lane,
Bolsover,
S44 — £445,995 • 4 bed • 2 bath • 1668 ft²
4 bedroom detached house for sale in Oxcroft Lane,
Bolsover,
S44 — £445,995 • 4 bed • 2 bath • 1668 ft²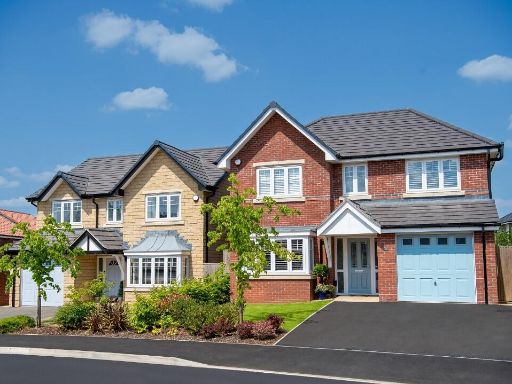 4 bedroom detached house for sale in Oxcroft Lane,
Bolsover,
S44 — £375,995 • 4 bed • 2 bath • 1354 ft²
4 bedroom detached house for sale in Oxcroft Lane,
Bolsover,
S44 — £375,995 • 4 bed • 2 bath • 1354 ft²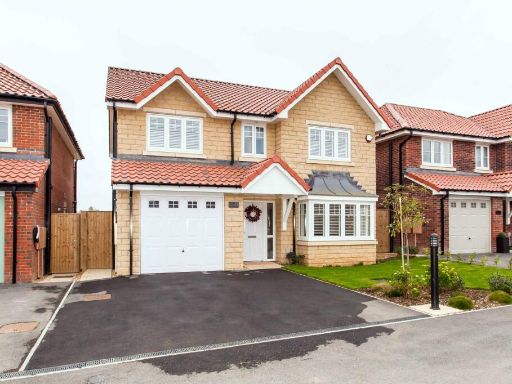 4 bedroom detached house for sale in Brockley Wood Close, Bolsover, S44 — £375,000 • 4 bed • 3 bath • 1345 ft²
4 bedroom detached house for sale in Brockley Wood Close, Bolsover, S44 — £375,000 • 4 bed • 3 bath • 1345 ft²







































