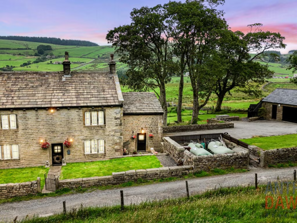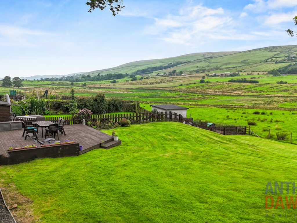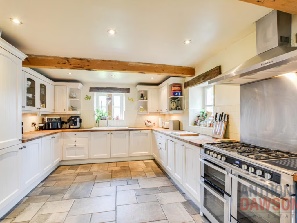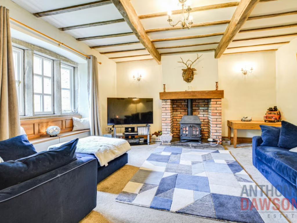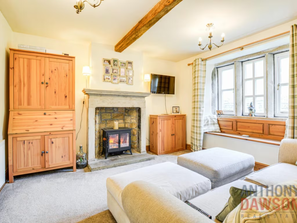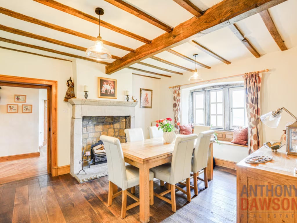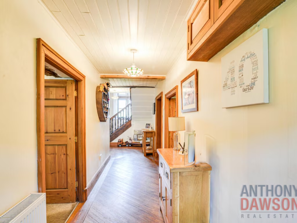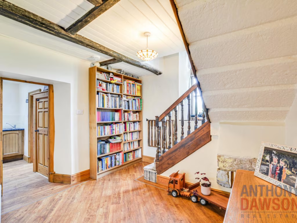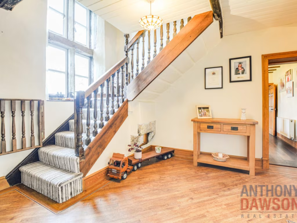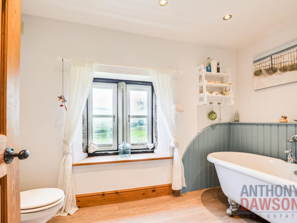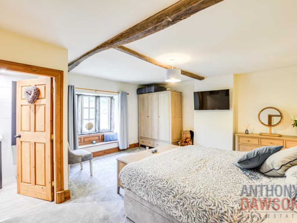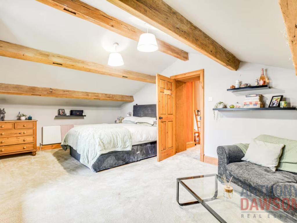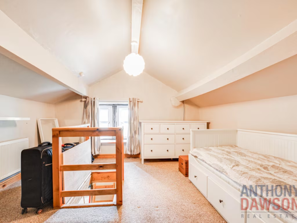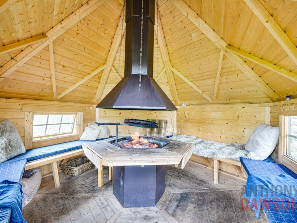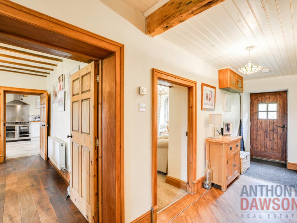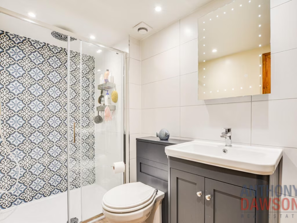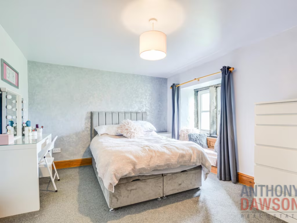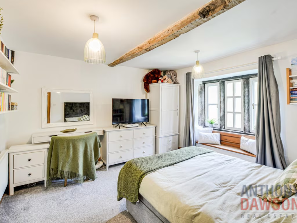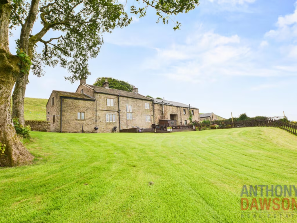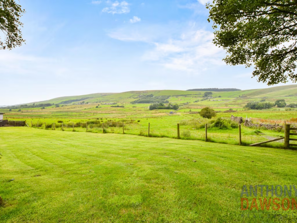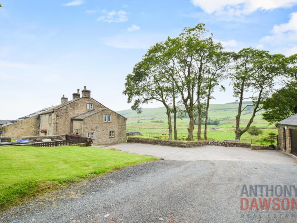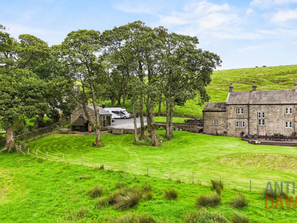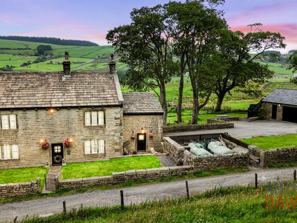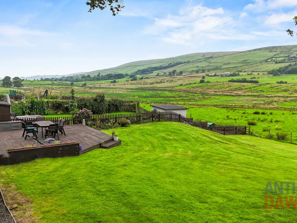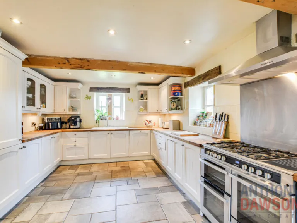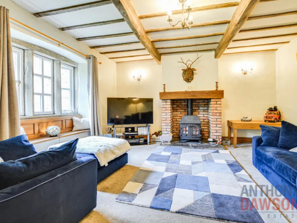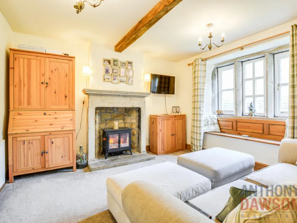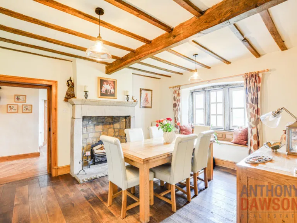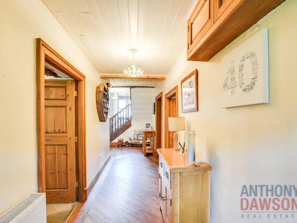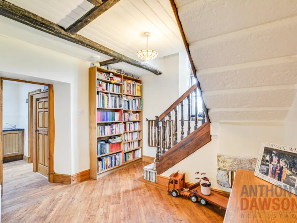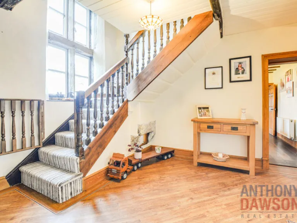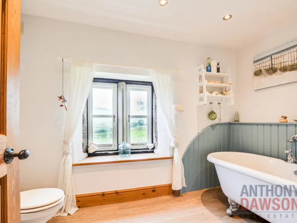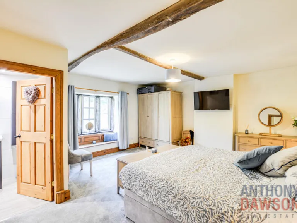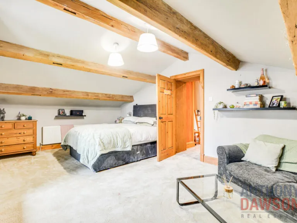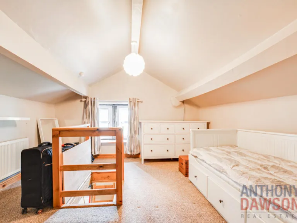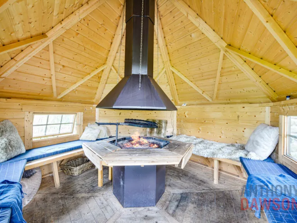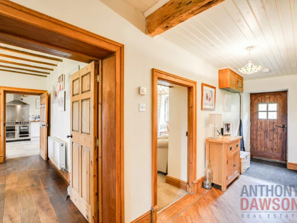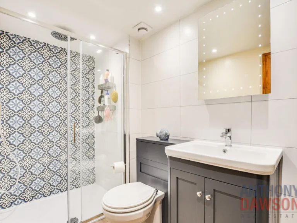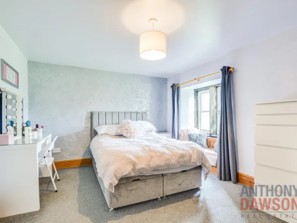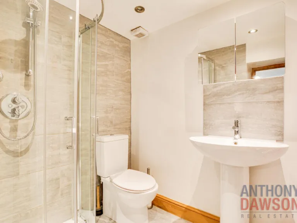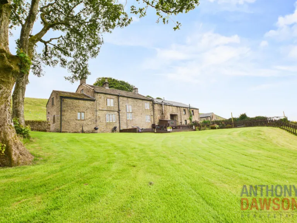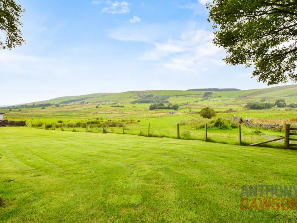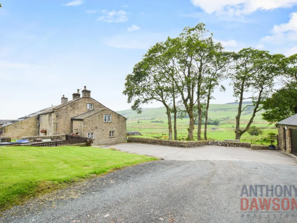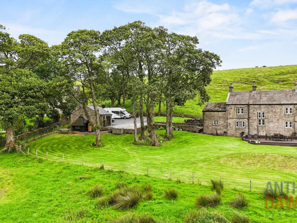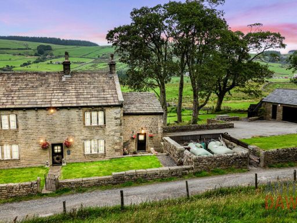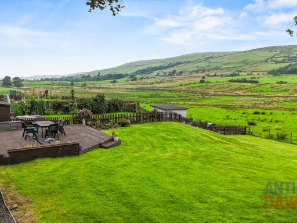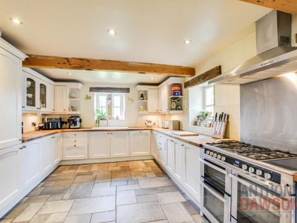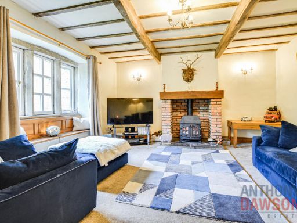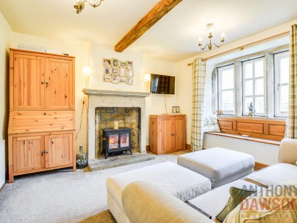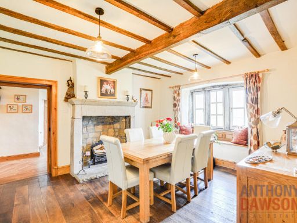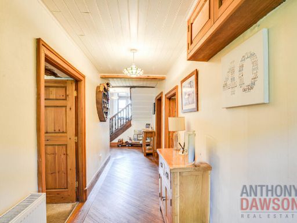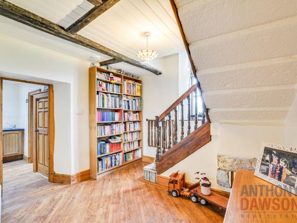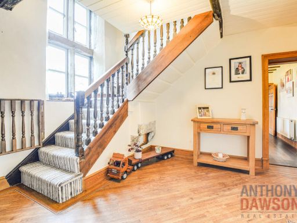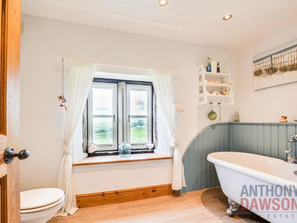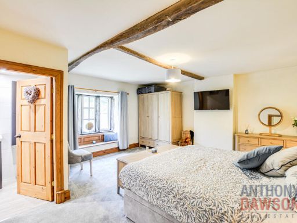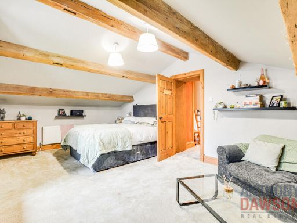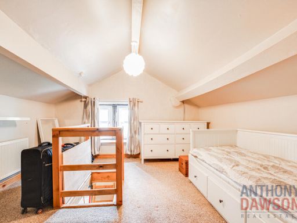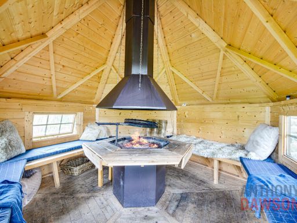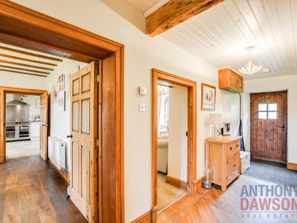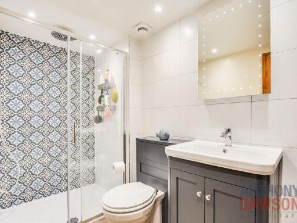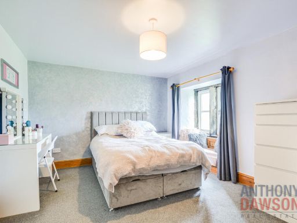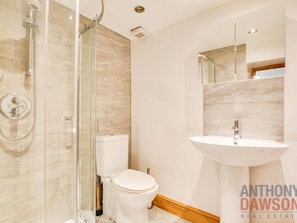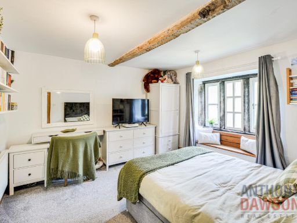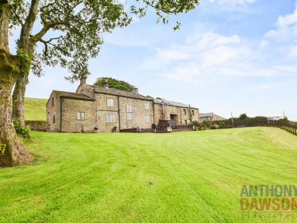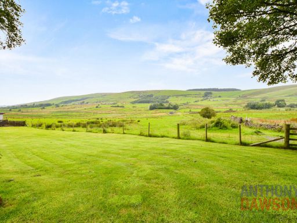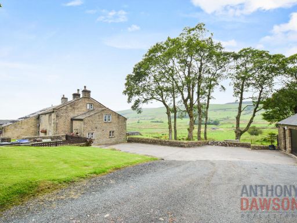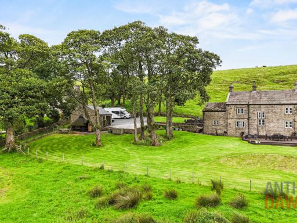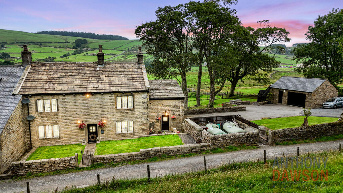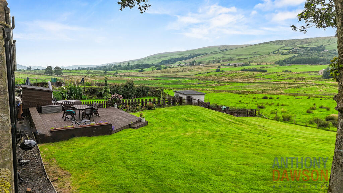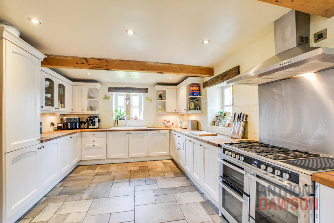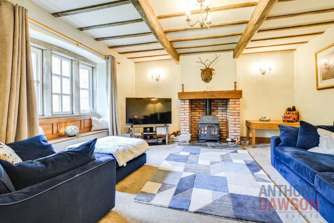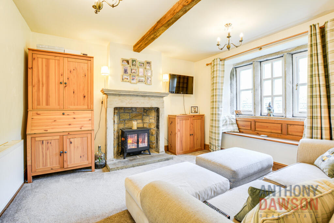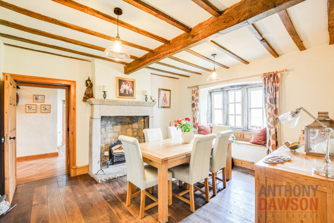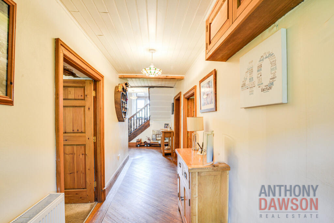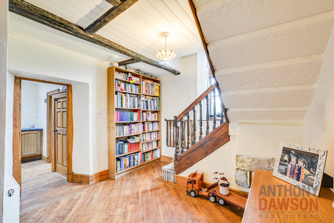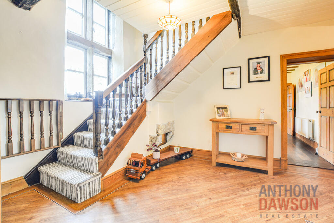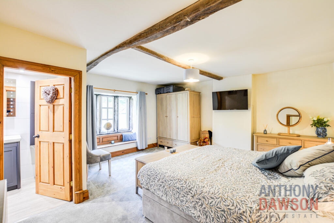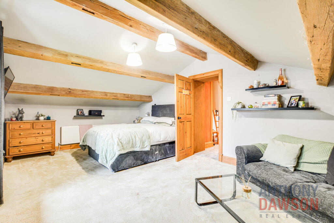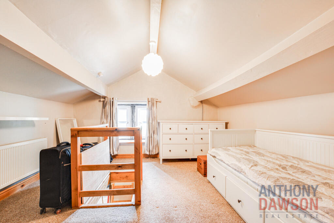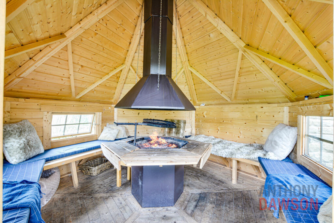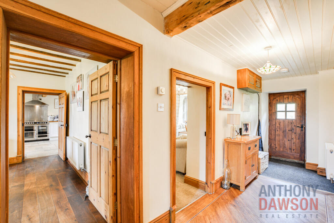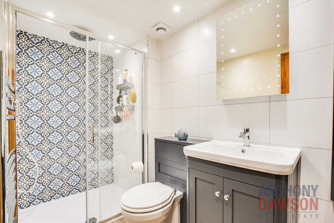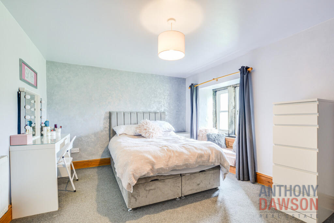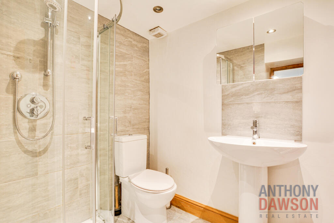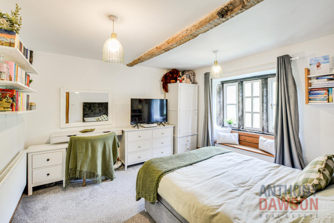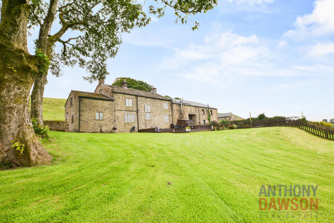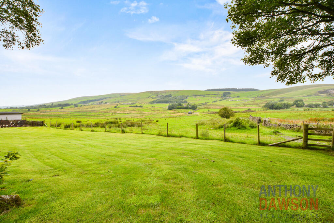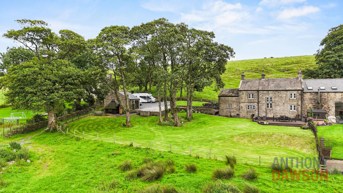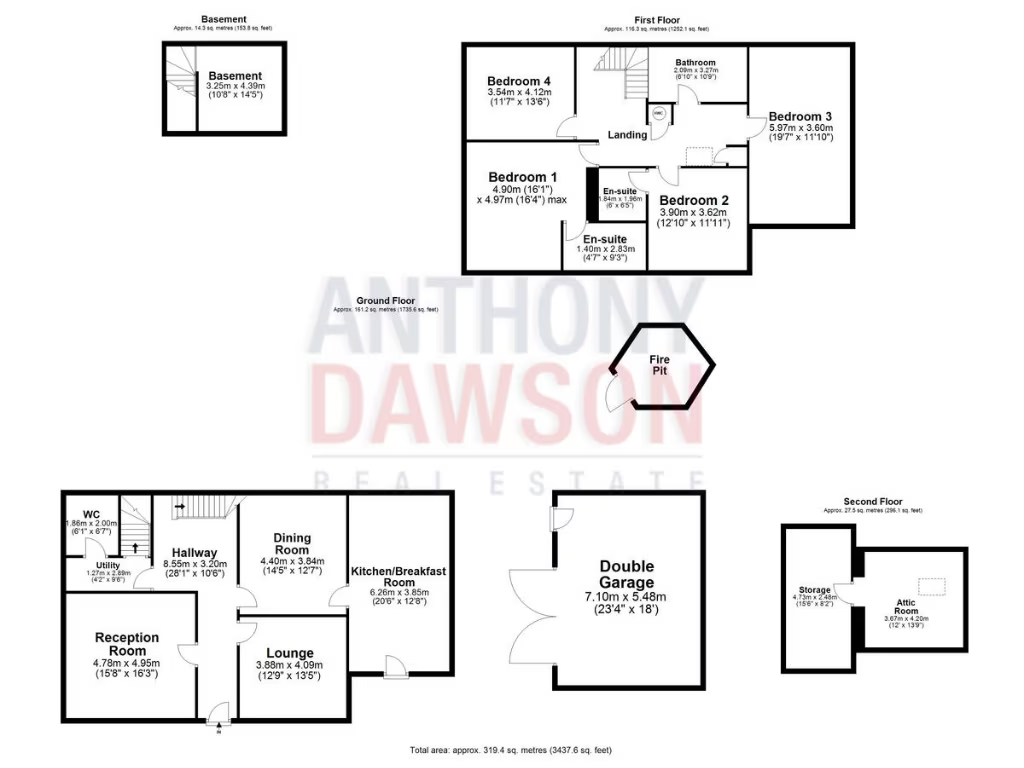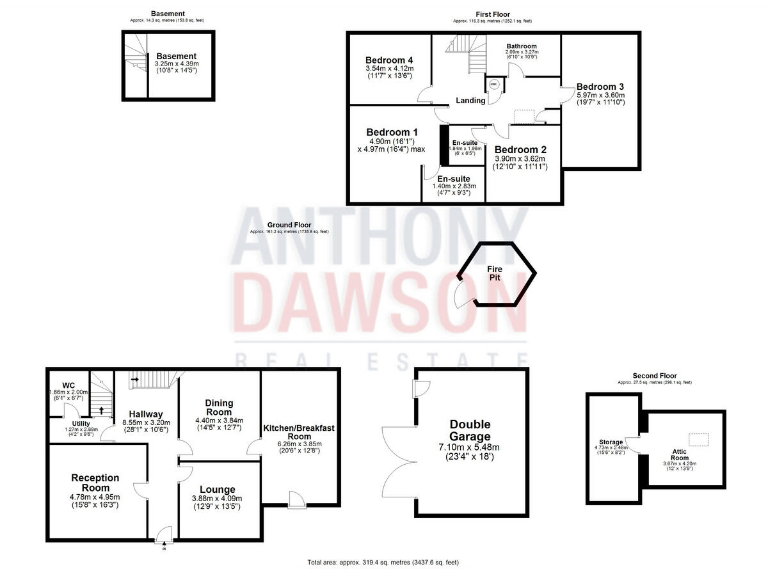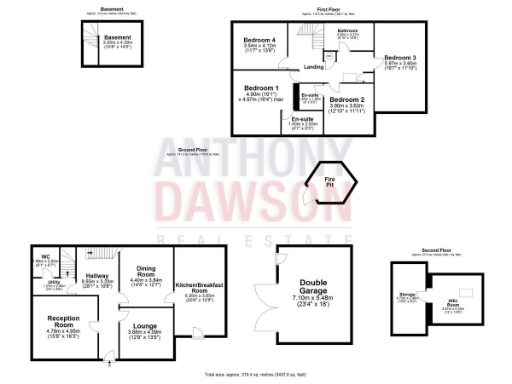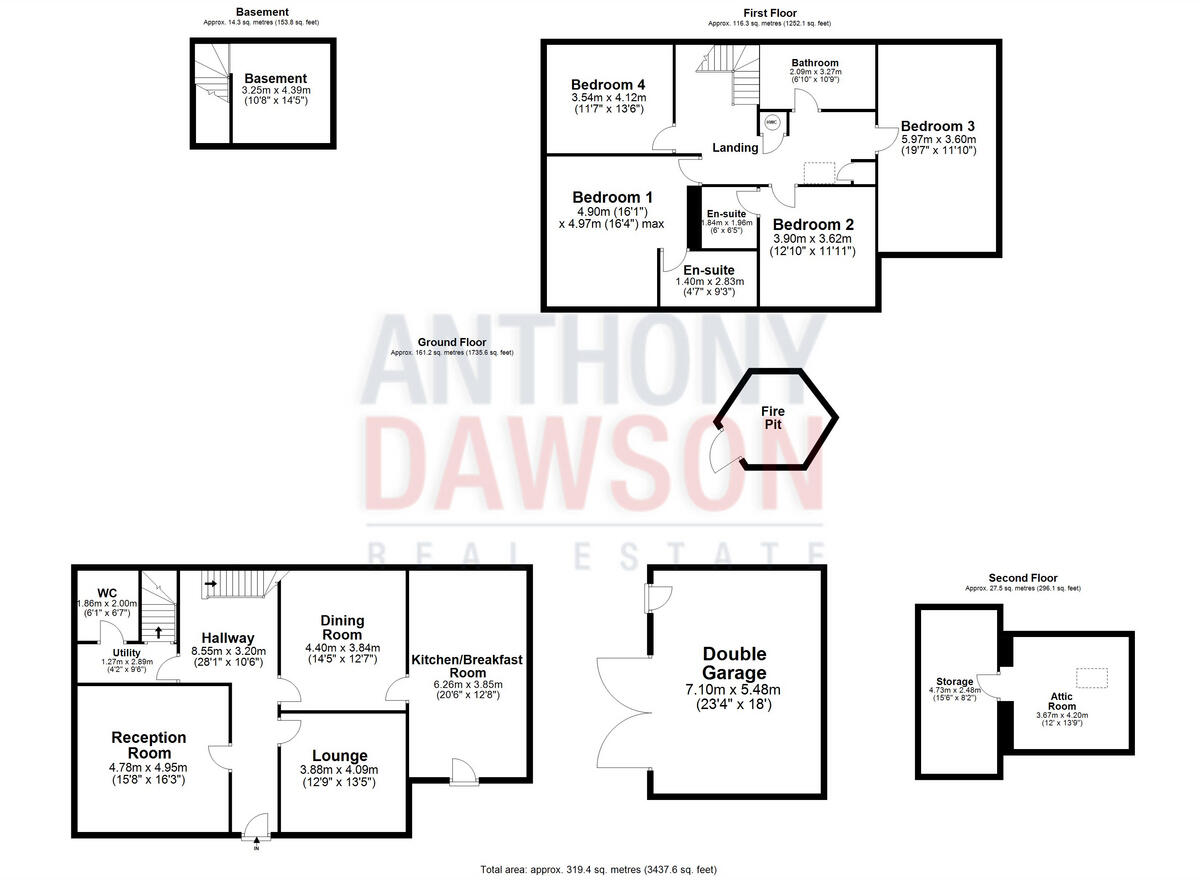Summary - TINEDALE FARM HOUSE SPENBROOK ROAD NEWCHURCH IN PENDLE BURNLEY BB12 9JG
4 bed 1 bath Semi-Detached
Spacious four‑bed farmhouse with dramatic vaulted entertaining space and rural views.
Extremely large 3,437 sq ft farmhouse with strong period character
Four bedrooms but only one bathroom — additional facilities recommended
Central timber‑clad vaulted entertainment space with suspended fireplace
Stone construction (pre‑1900); walls assumed uninsulated — energy works likely
Double glazing installed before 2002; may need replacing for efficiency
LPG boiler and radiators (not on mains gas) — ongoing fuel costs
Decent plot with garden, deck, panoramic countryside views and off‑street parking
Very slow broadband; mobile signal average — limited for remote working
Set in an affluent, established farming community, this extremely large four-bedroom stone farmhouse combines strong period character with generous living space and rural outlooks. Exposed beams, stone walls and a central timber‑clad vaulted entertaining space with a suspended fireplace give the house an individual, atmospheric feel. Large mullioned windows and a wood-burning stove add warmth and charm throughout.
The house occupies a decent plot with landscaped garden, deck and off-street parking behind traditional dry stone walling, secluded yet accessible in a hamlet setting. At about 3,437 sq ft, room layouts include a striking circular entertainment area and several well-proportioned reception rooms that suit family living or country entertaining.
Important practical points: the property was constructed before 1900 with assumed uninsulated stone walls, original double glazing installed before 2002 and LPG-fired boiler and radiators. Broadband speeds are very slow and there is only one bathroom, so modernisation or refurbishment to improve energy performance, connectivity and additional bathrooms will be needed. Council tax is above average and tenure is not specified.
This home will suit buyers seeking a distinctive country residence with scope to upgrade systems and add modern comforts, rather than someone wanting a move‑in, low‑maintenance suburban property. Viewings will be most productive for families or buyers who value character, space and rural privacy and are prepared to invest in targeted improvements.
 7 bedroom detached house for sale in Cliviger Laithe Farmhouse, Red Lees Road, Burnley, BB10 — £900,000 • 7 bed • 2 bath • 6795 ft²
7 bedroom detached house for sale in Cliviger Laithe Farmhouse, Red Lees Road, Burnley, BB10 — £900,000 • 7 bed • 2 bath • 6795 ft²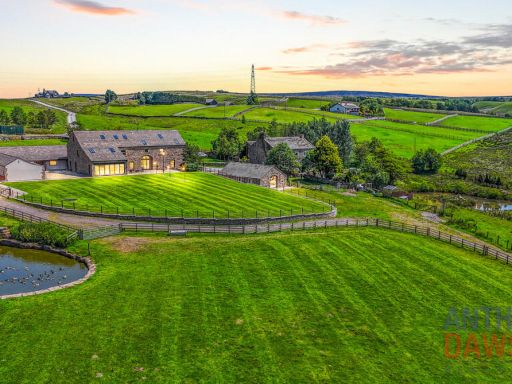 7 bedroom detached house for sale in Merrills Head Barn, Long Causeway, Burnley, BB10 — £1,500,000 • 7 bed • 5 bath • 7412 ft²
7 bedroom detached house for sale in Merrills Head Barn, Long Causeway, Burnley, BB10 — £1,500,000 • 7 bed • 5 bath • 7412 ft²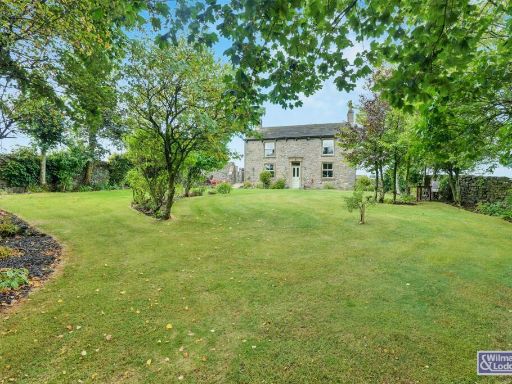 3 bedroom farm house for sale in Bracewell, Skipton, BD23 — £675,000 • 3 bed • 2 bath • 1470 ft²
3 bedroom farm house for sale in Bracewell, Skipton, BD23 — £675,000 • 3 bed • 2 bath • 1470 ft²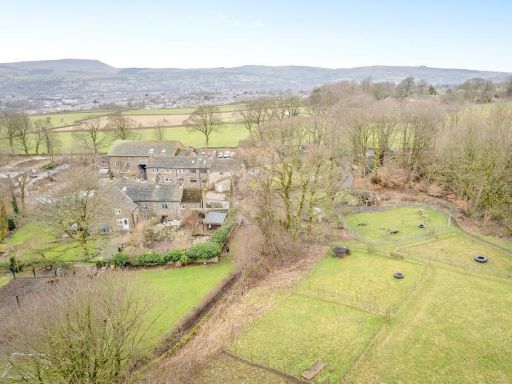 3 bedroom semi-detached house for sale in Southfield, Burnley, BB10 — £425,000 • 3 bed • 1 bath • 1145 ft²
3 bedroom semi-detached house for sale in Southfield, Burnley, BB10 — £425,000 • 3 bed • 1 bath • 1145 ft²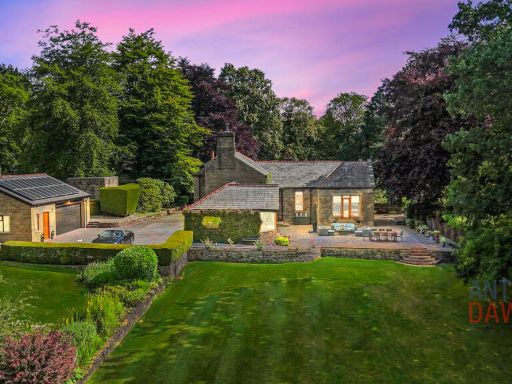 4 bedroom detached house for sale in Sandy Hall Lane, Fence, BB9 — £750,000 • 4 bed • 2 bath • 2714 ft²
4 bedroom detached house for sale in Sandy Hall Lane, Fence, BB9 — £750,000 • 4 bed • 2 bath • 2714 ft²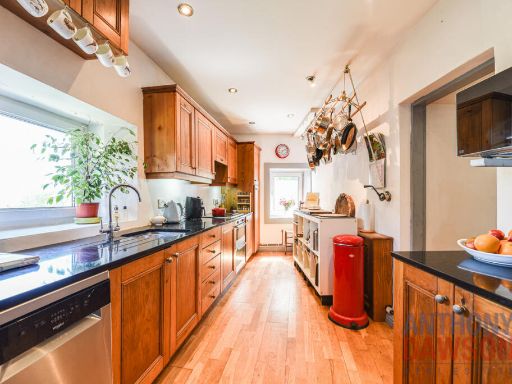 5 bedroom detached house for sale in Sparable House, Newchurch Village, Burnley, BB12 — £325,000 • 5 bed • 2 bath • 2313 ft²
5 bedroom detached house for sale in Sparable House, Newchurch Village, Burnley, BB12 — £325,000 • 5 bed • 2 bath • 2313 ft²