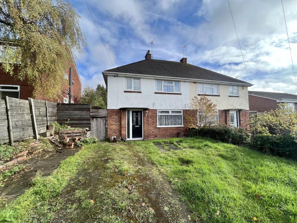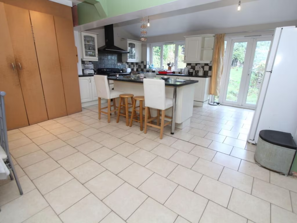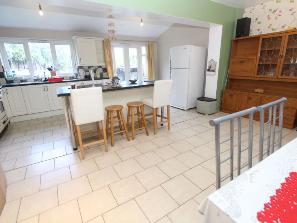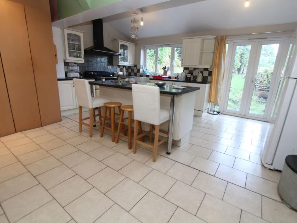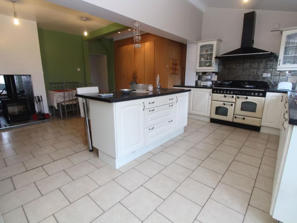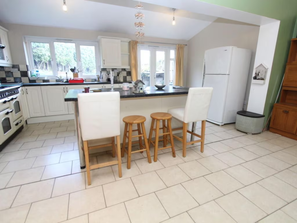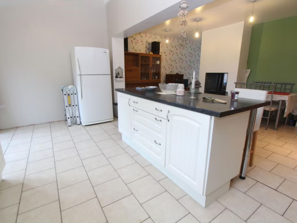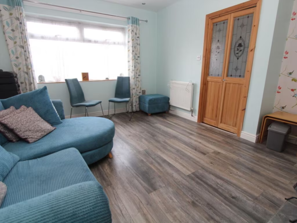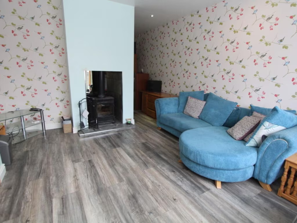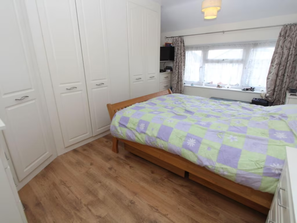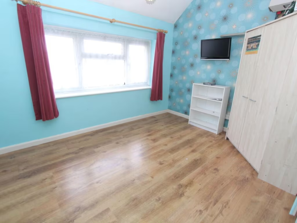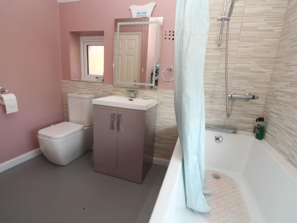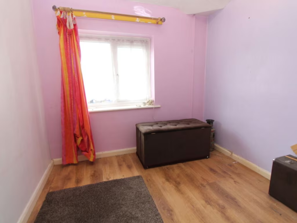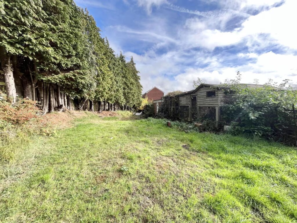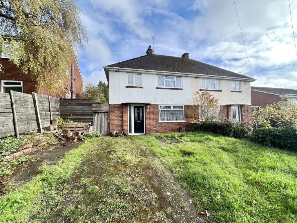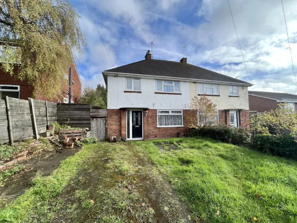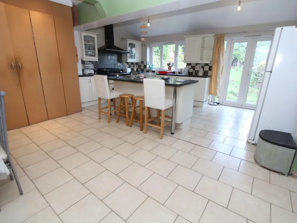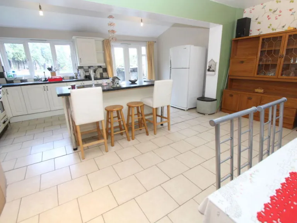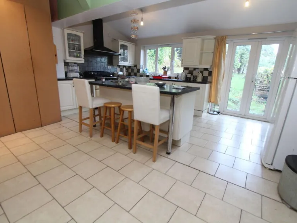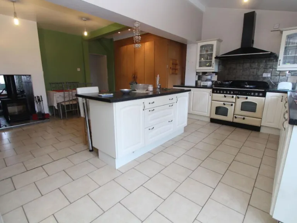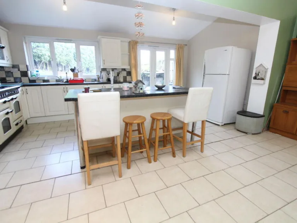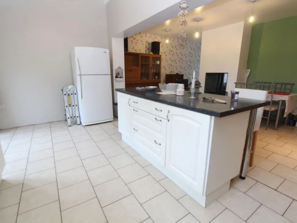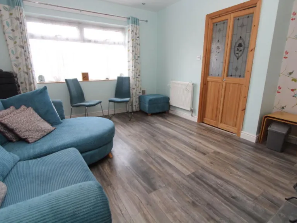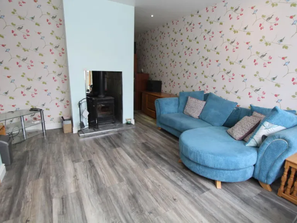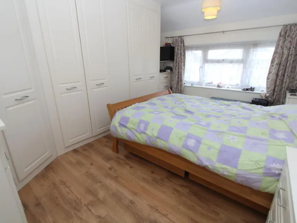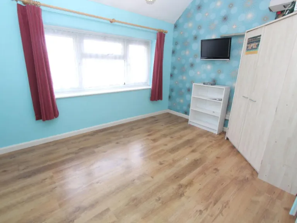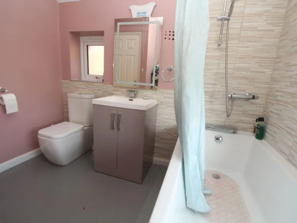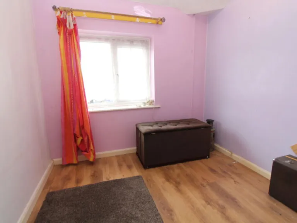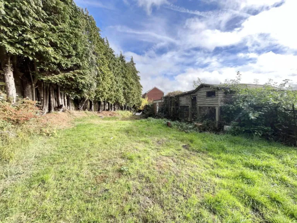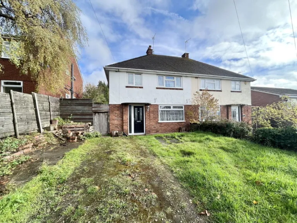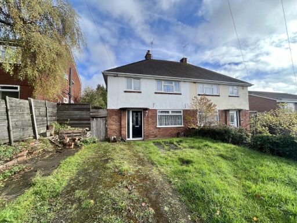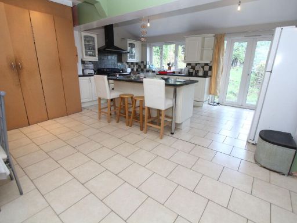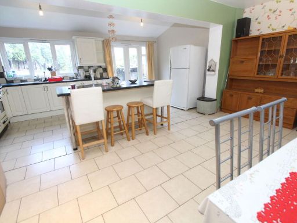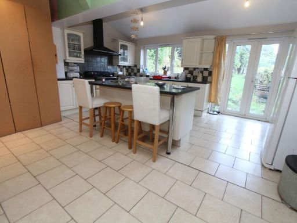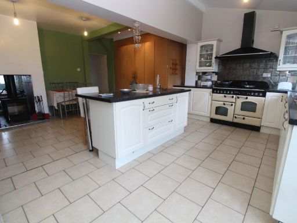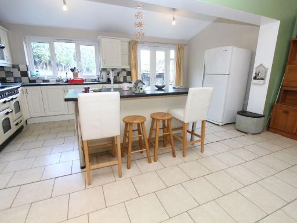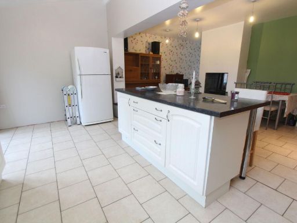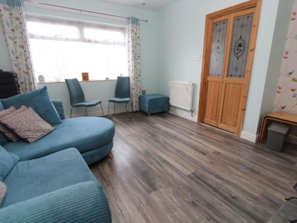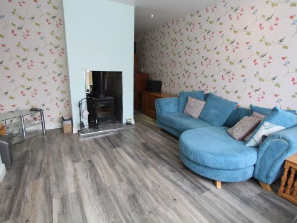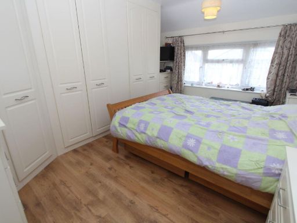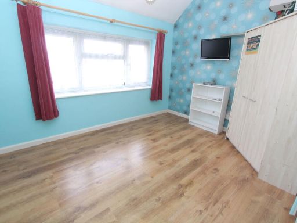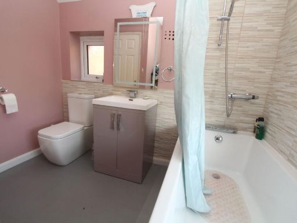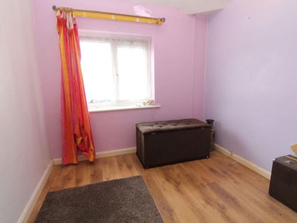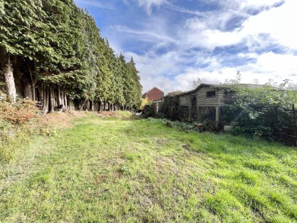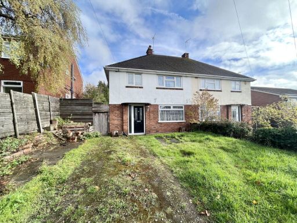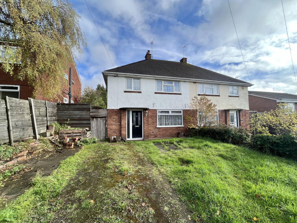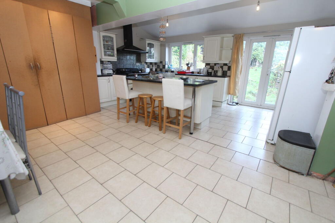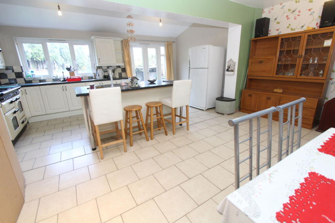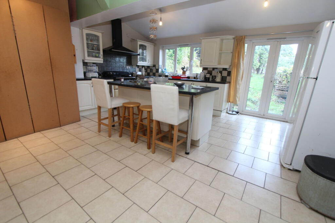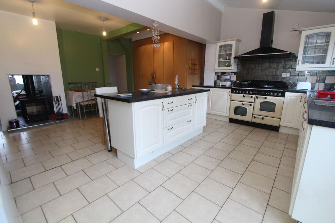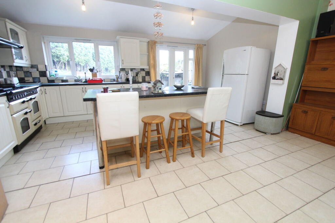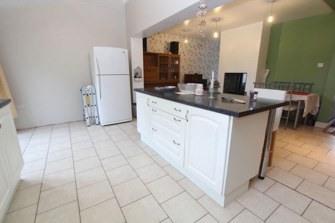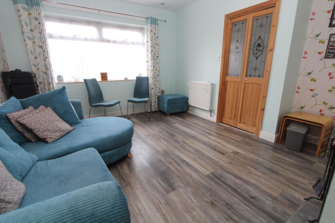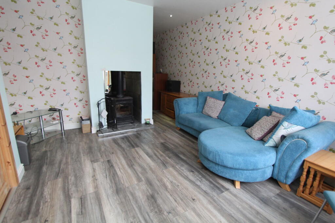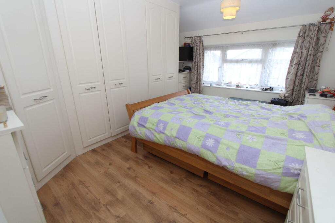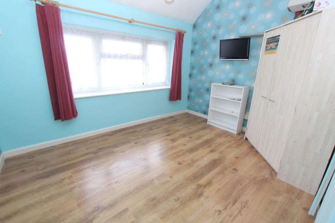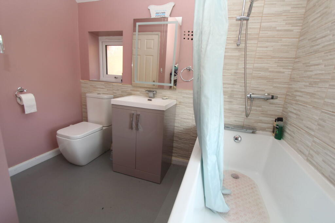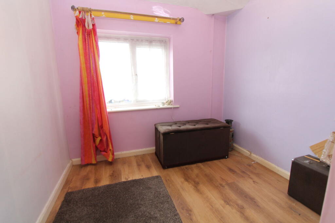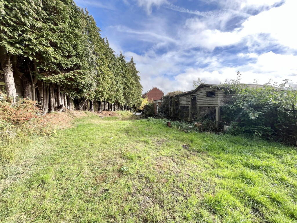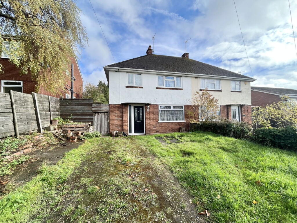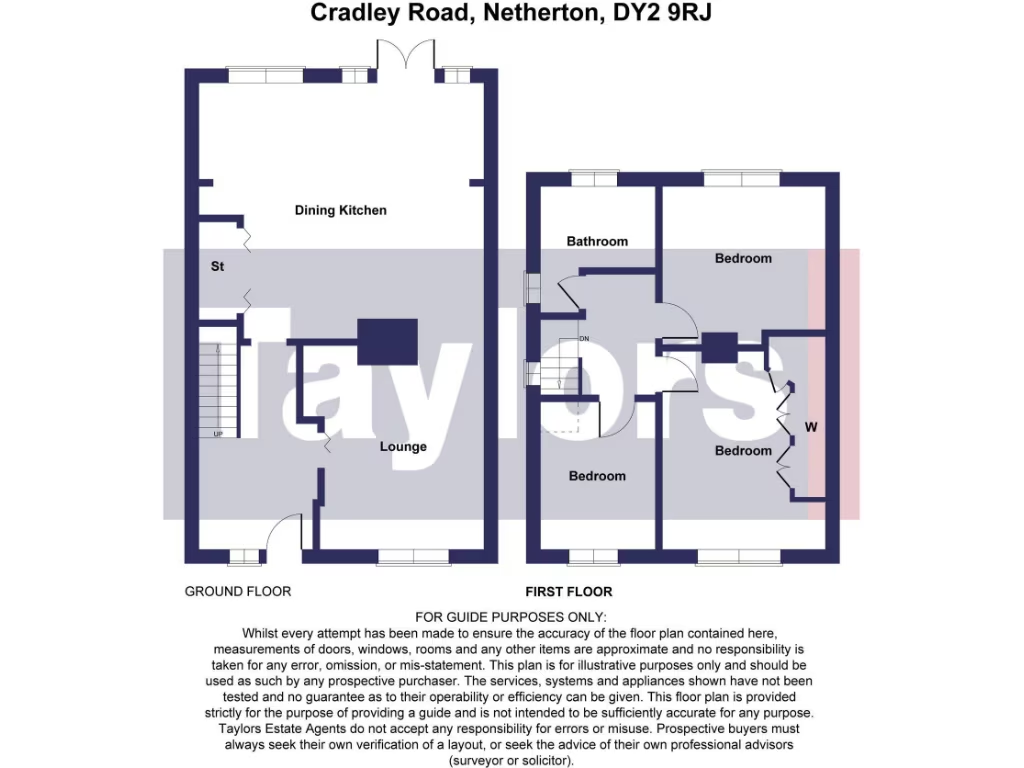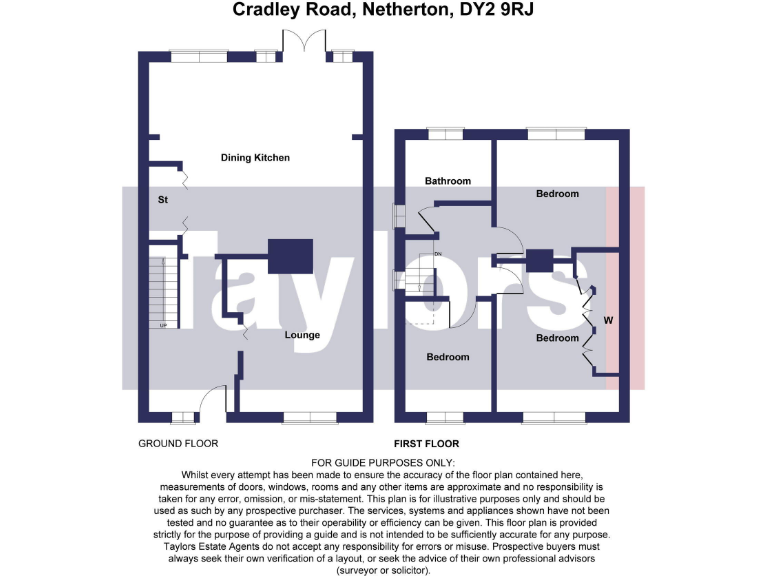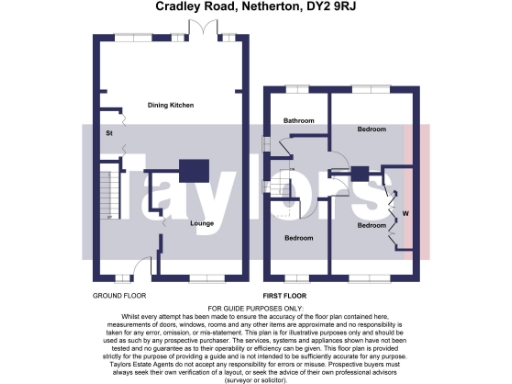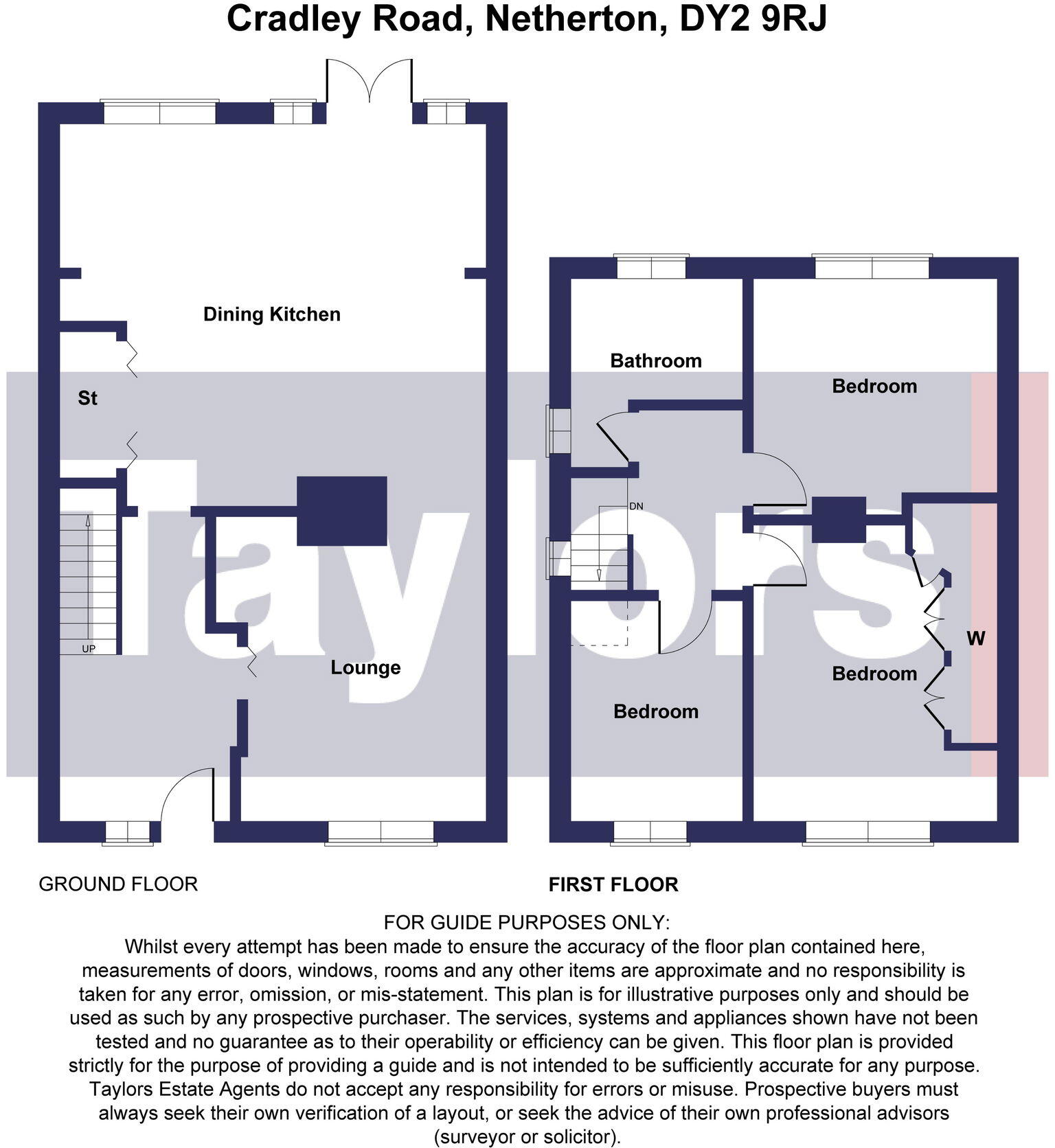Summary - 87 CRADLEY ROAD NETHERTON DUDLEY DY2 9RJ
3 bed 1 bath Semi-Detached
Large garden, garage and convenient local schools — ideal for growing families.
- Exceptionally large, well-fitted dining kitchen with island and garden access
- Three well-proportioned first-floor bedrooms and modern family bathroom
- Large rear garden and driveway plus rear garage (access via Weavers Rise)
- Double glazing and gas central heating; fast broadband and excellent mobile signal
- Exterior brick facade shows wear and will need maintenance/upkeep
- Located near good-rated primary and secondary schools and local amenities
- Area has high deprivation indicators and average local crime levels
- Freehold tenure; EPC TBC — surveyor recommended to check construction
This extended three-bedroom semi-detached home offers a generous, family-friendly layout across approximately 952 sq ft. The ground floor features an exceptionally large, well-fitted dining kitchen with an island and French doors that open to a substantial rear garden — ideal for family meals and entertaining. The sitting room is a comfortable size and the first floor provides three well-proportioned bedrooms plus a modern house bathroom.
Practical benefits include double glazing, gas central heating, driveway parking and a rear garage accessed from Weavers Rise. Broadband and mobile coverage are rated fast/excellent, and several good local primary and secondary schools are within easy reach, making this a sensible choice for families or first-time buyers wanting space and convenience.
Known drawbacks are straightforward and material: the exterior brick facade shows wear and will require upkeep, and the property sits in an area with above-average deprivation indicators. Crime levels are around average locally. Buyers should also confirm construction details and services via their conveyancer/surveyor; the EPC is listed as TBC.
Overall, the house presents strong potential for a family seeking roomy, move-in accommodation with scope for cosmetic improvement to the exterior. Early viewing is recommended to appreciate the size and garden amenity.
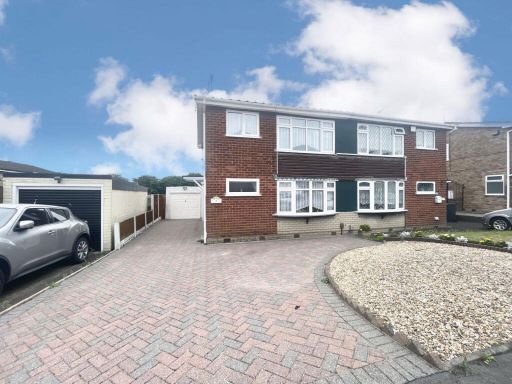 3 bedroom semi-detached house for sale in Matlock Close, Netherton, Dudley, DY2 9RP, DY2 — £230,000 • 3 bed • 1 bath • 722 ft²
3 bedroom semi-detached house for sale in Matlock Close, Netherton, Dudley, DY2 9RP, DY2 — £230,000 • 3 bed • 1 bath • 722 ft²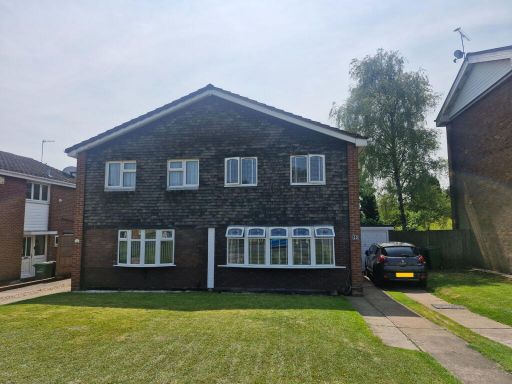 3 bedroom semi-detached house for sale in 42 Darby End Road, Netherton, Dudley, DY2 9JR, DY2 — £225,000 • 3 bed • 1 bath • 1439 ft²
3 bedroom semi-detached house for sale in 42 Darby End Road, Netherton, Dudley, DY2 9JR, DY2 — £225,000 • 3 bed • 1 bath • 1439 ft²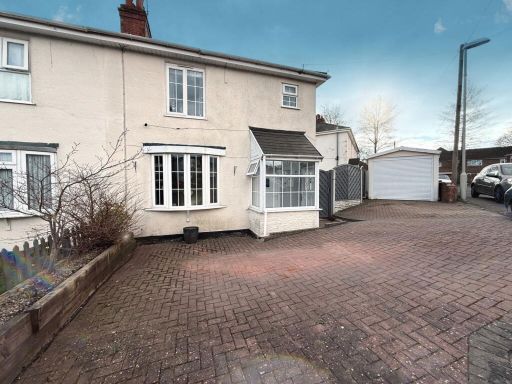 3 bedroom semi-detached house for sale in Yew Tree Road, NETHERTON, Dudley., DY2 — £220,000 • 3 bed • 2 bath • 1025 ft²
3 bedroom semi-detached house for sale in Yew Tree Road, NETHERTON, Dudley., DY2 — £220,000 • 3 bed • 2 bath • 1025 ft²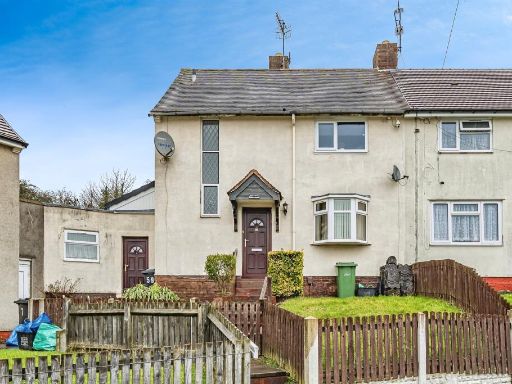 3 bedroom end of terrace house for sale in Lodge Crescent, Dudley, DY2 — £230,000 • 3 bed • 1 bath • 1019 ft²
3 bedroom end of terrace house for sale in Lodge Crescent, Dudley, DY2 — £230,000 • 3 bed • 1 bath • 1019 ft²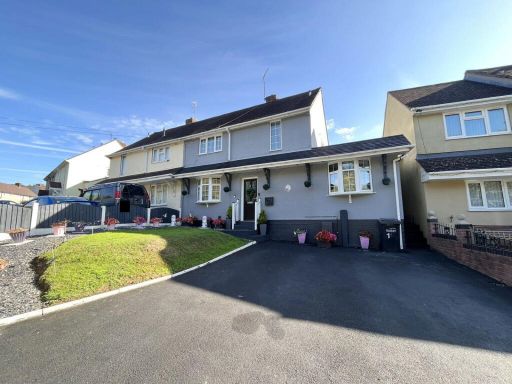 4 bedroom semi-detached house for sale in Lodge Crescent, Netherton, Dudley, DY2 0HF, DY2 — £255,000 • 4 bed • 2 bath • 1126 ft²
4 bedroom semi-detached house for sale in Lodge Crescent, Netherton, Dudley, DY2 0HF, DY2 — £255,000 • 4 bed • 2 bath • 1126 ft²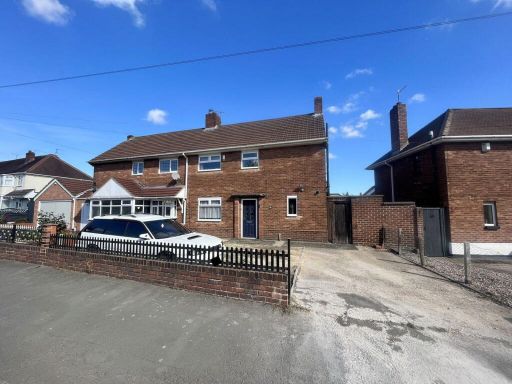 3 bedroom semi-detached house for sale in Newland Grove, Dudley, DY2 0TL, DY2 — £250,000 • 3 bed • 2 bath • 876 ft²
3 bedroom semi-detached house for sale in Newland Grove, Dudley, DY2 0TL, DY2 — £250,000 • 3 bed • 2 bath • 876 ft²