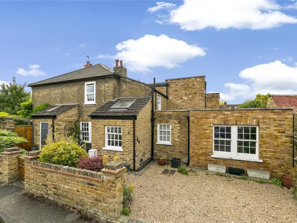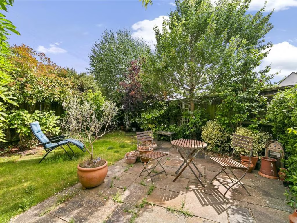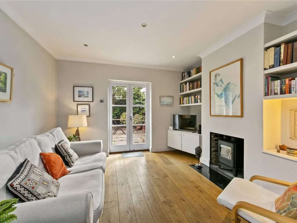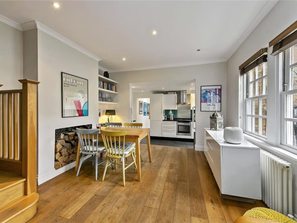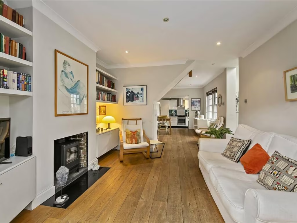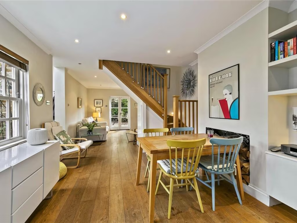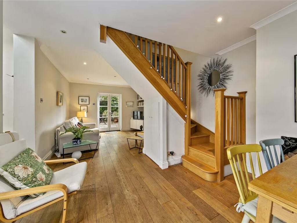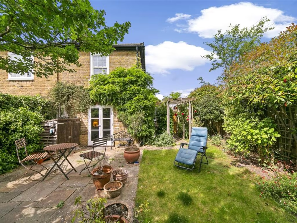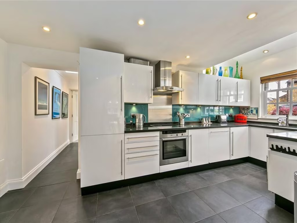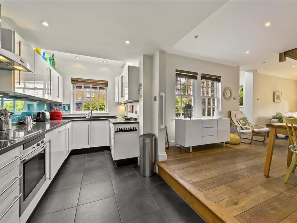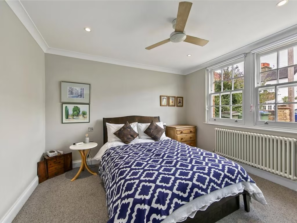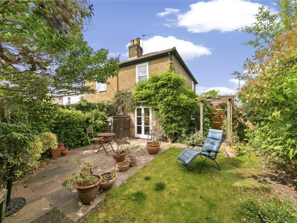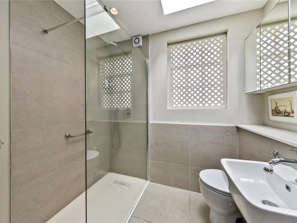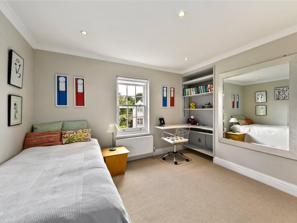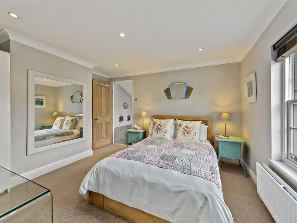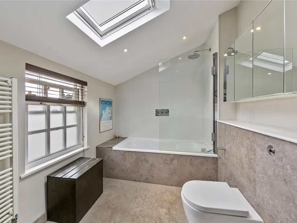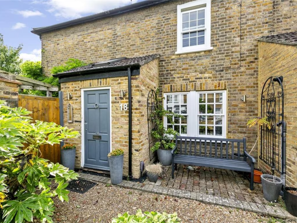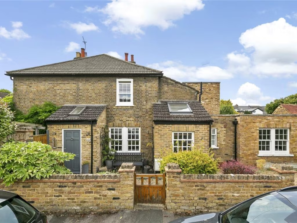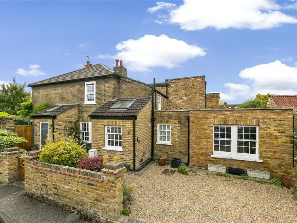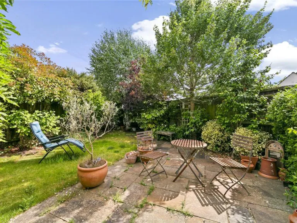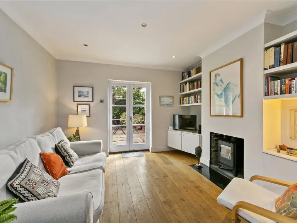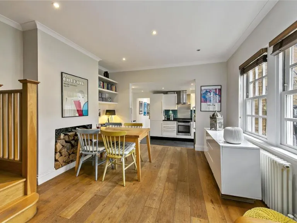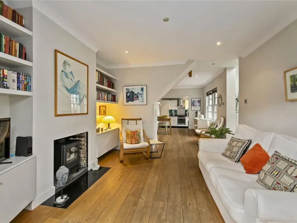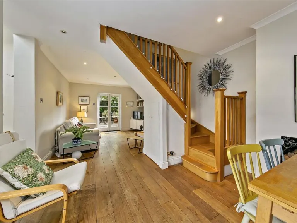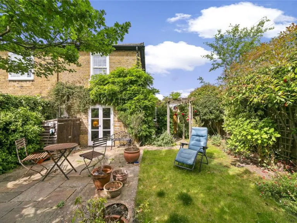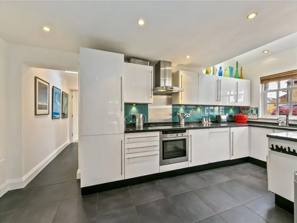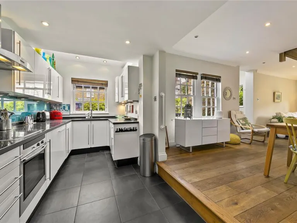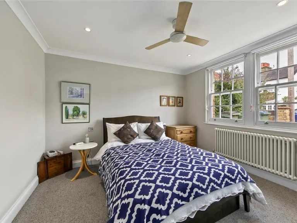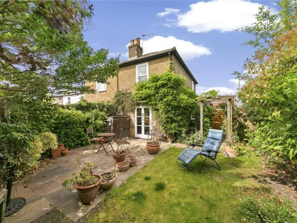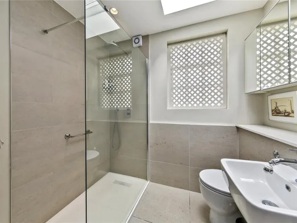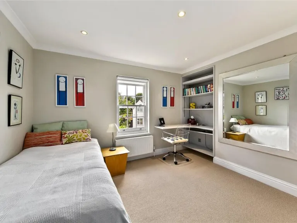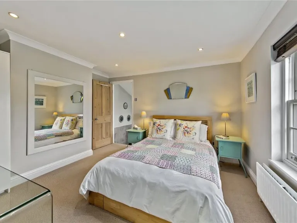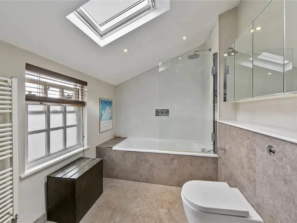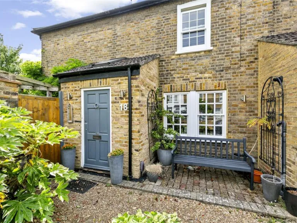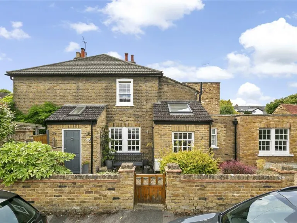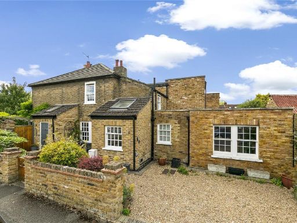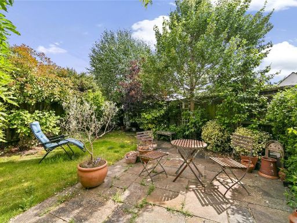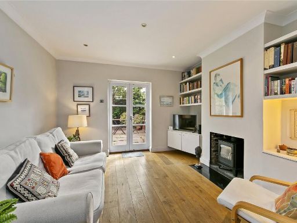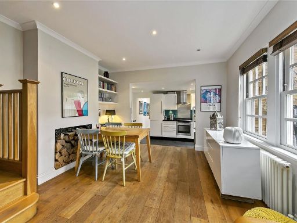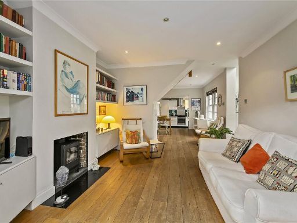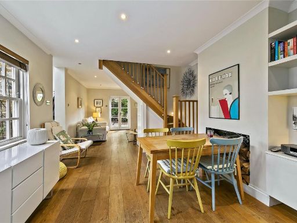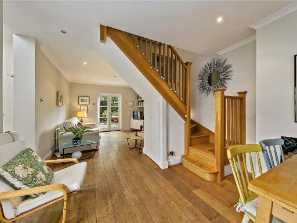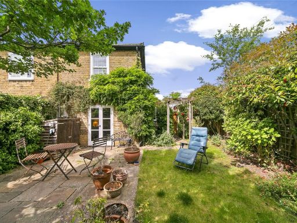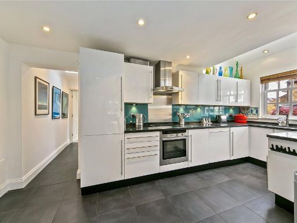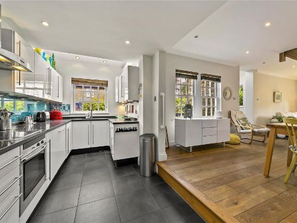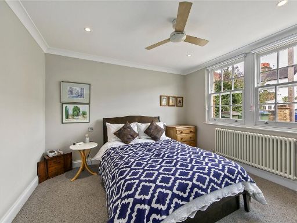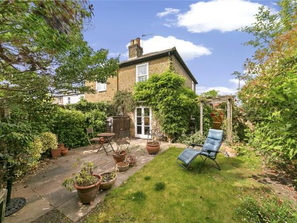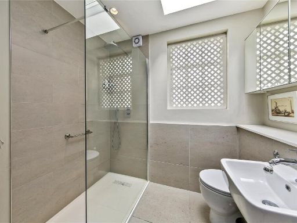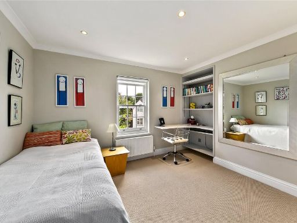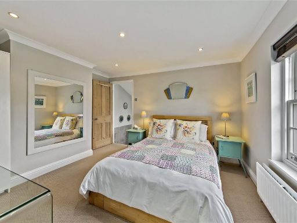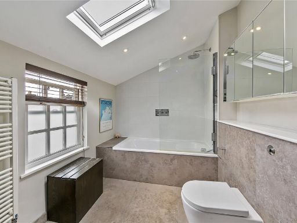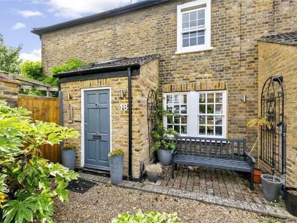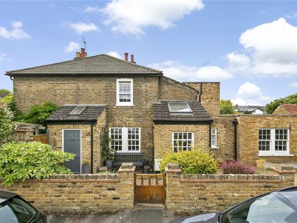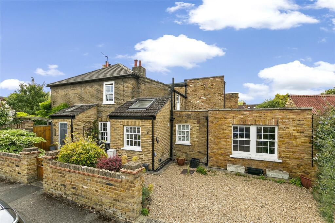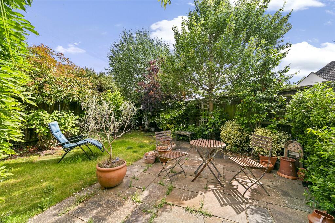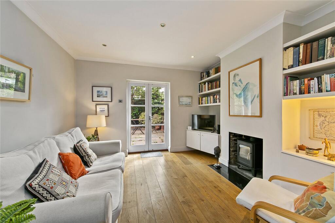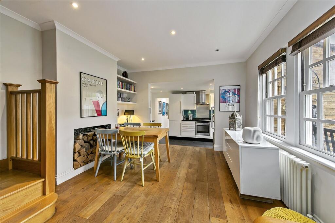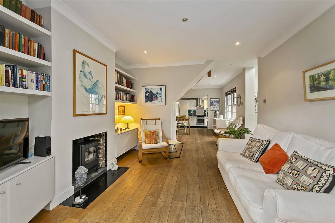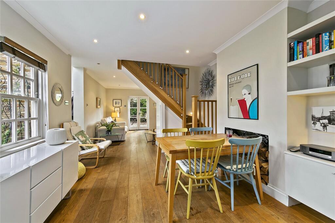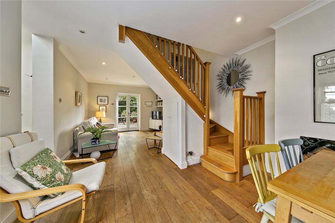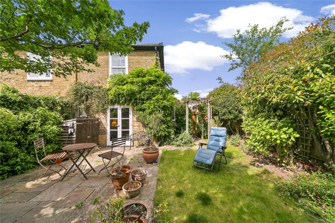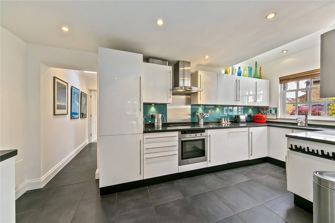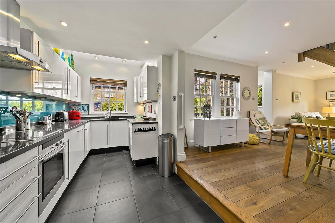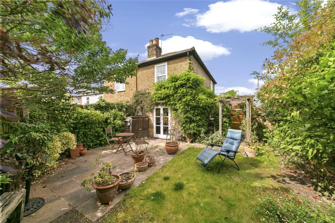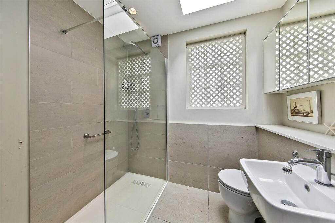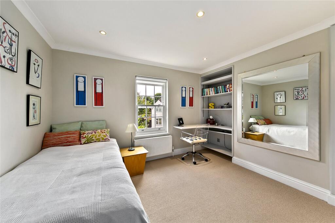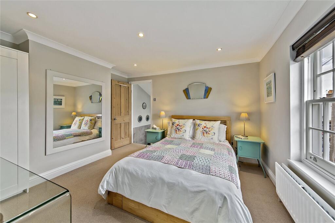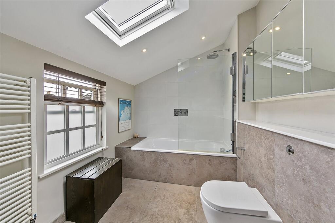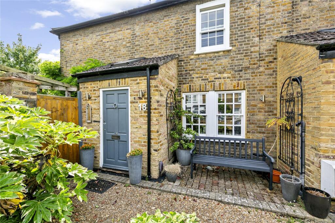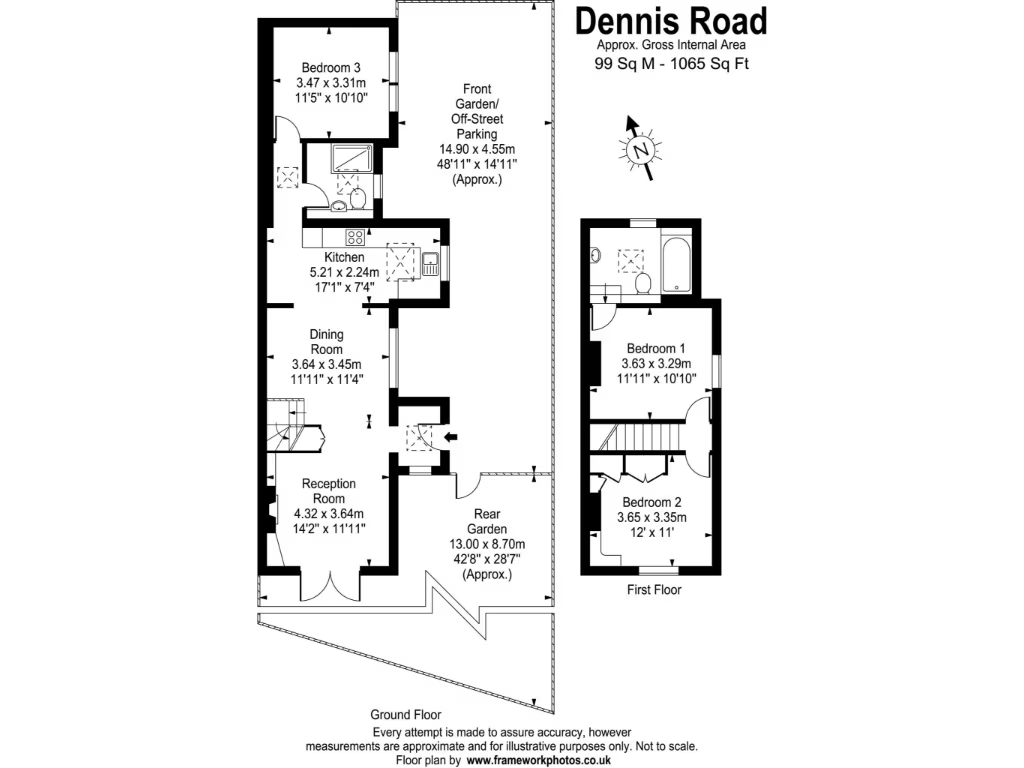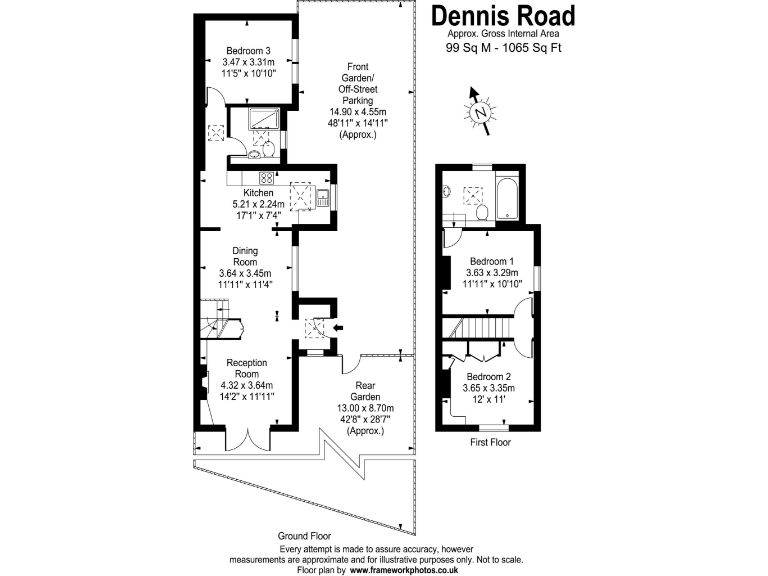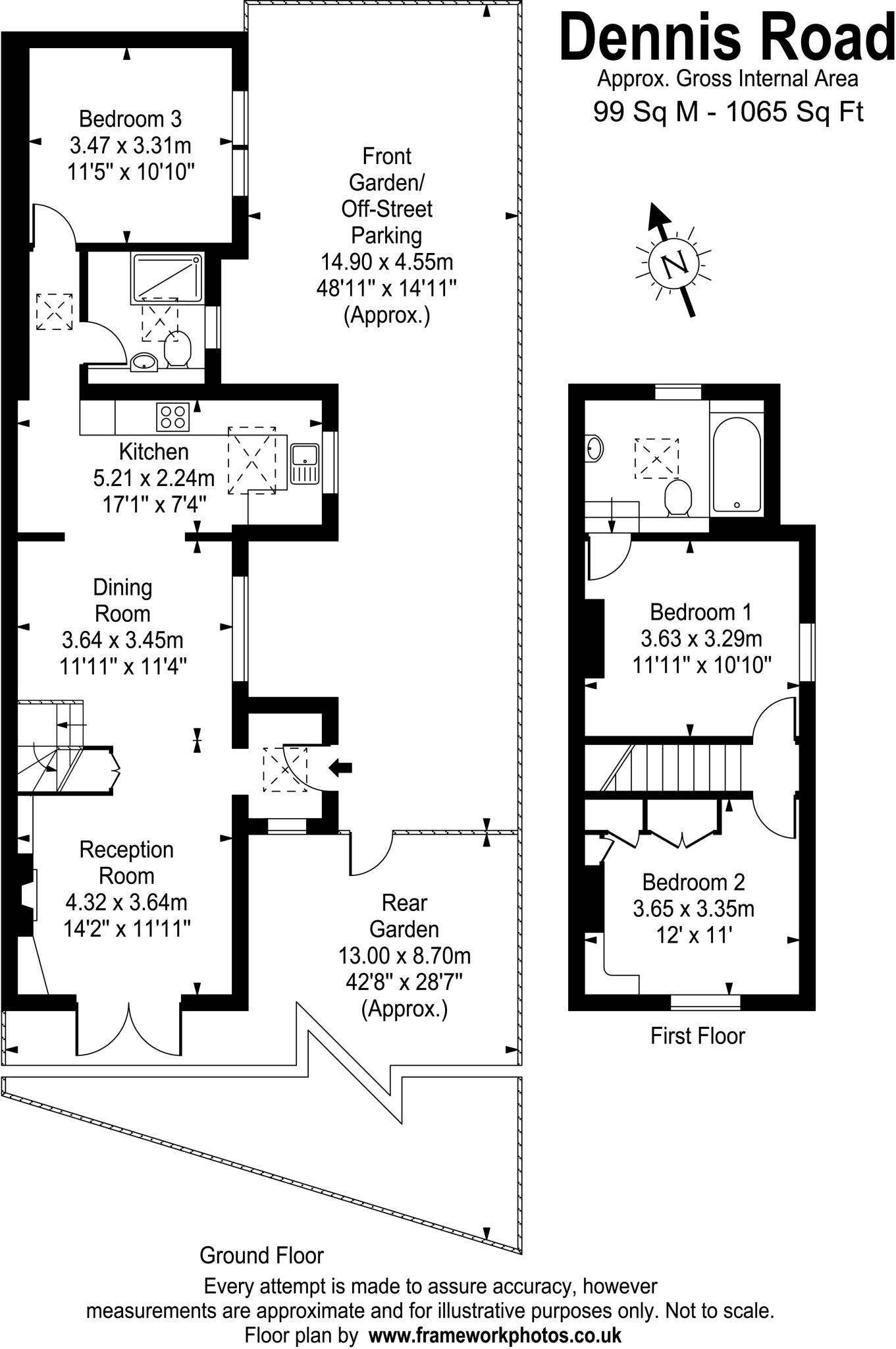Summary - 18 DENNIS ROAD EAST MOLESEY KT8 9ED
3 bed 2 bath Semi-Detached
Bright, adaptable family home a short walk from parks, station and village amenities.
3 bedrooms and 2 bathrooms in a versatile multi-storey layout
About 1,065 sq ft; freehold in very affluent, low-crime area
South-facing rear garden, private terrace and established planting
Gravelled off-street parking with external lighting and power
Double glazing fitted post-2002; mixed radiator and underfloor heating
Solid brick walls likely lack cavity insulation — consider upgrades
Small plot size; garden and parking efficient but limited space
Council tax above average — factor into ongoing costs
This elegant three-bedroom Victorian semi-detached house in East Molesey combines period character with adaptable modern living. The ground floor offers a bright open-plan layout, a front sitting room with wood burner and bespoke joinery, and a studio-style kitchen with a vaulted skylight extension that brings abundant light. A flexible ground-floor bedroom and contemporary shower room suit multigenerational use, home office or guest accommodation.
Upstairs are two double bedrooms, including a principal suite with an en suite bathroom and a well-proportioned front bedroom with built-in storage and a workstation. Oak flooring, double glazing (installed post-2002) and a mix of radiator and underfloor heating provide comfort throughout. Outside, the south-facing rear garden, private terrace and enclosed side garden lead to a gravelled parking area with lighting and power.
The location is a strong practical draw: a short walk to East Molesey village, Hampton Court station, local parks and riverside clubs, with excellent primary and independent schooling nearby. The property is freehold, about 1,065 sq ft overall and sits in a very affluent, low-crime neighbourhood with fast broadband.
Notable considerations: the house is built of solid brick (likely no wall insulation as originally constructed), the plot is compact, and council tax is above average. These are practical matters to factor into running costs and any future refurbishment plans.
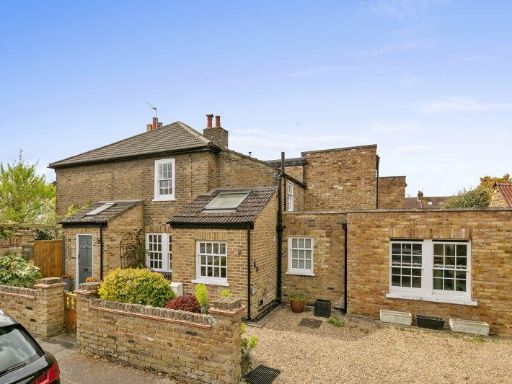 3 bedroom semi-detached house for sale in Dennis Road, East Molesey, KT8 — £850,000 • 3 bed • 2 bath • 1065 ft²
3 bedroom semi-detached house for sale in Dennis Road, East Molesey, KT8 — £850,000 • 3 bed • 2 bath • 1065 ft²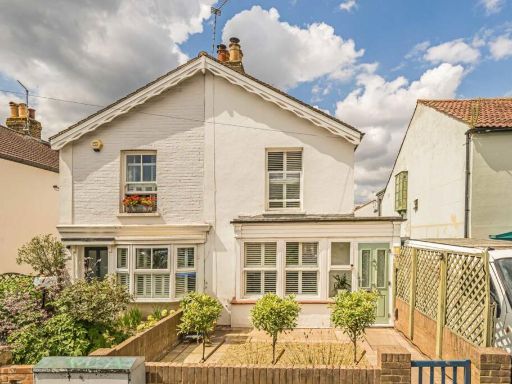 2 bedroom semi-detached house for sale in Dennis Road, East Molesey, KT8 — £575,000 • 2 bed • 2 bath • 883 ft²
2 bedroom semi-detached house for sale in Dennis Road, East Molesey, KT8 — £575,000 • 2 bed • 2 bath • 883 ft²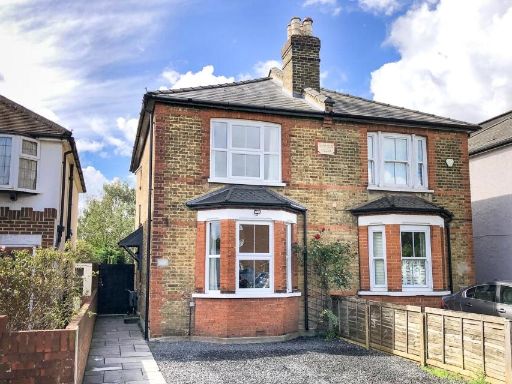 3 bedroom semi-detached house for sale in Walton Road, West Molesey, Surrey, KT8 — £640,000 • 3 bed • 1 bath • 1299 ft²
3 bedroom semi-detached house for sale in Walton Road, West Molesey, Surrey, KT8 — £640,000 • 3 bed • 1 bath • 1299 ft²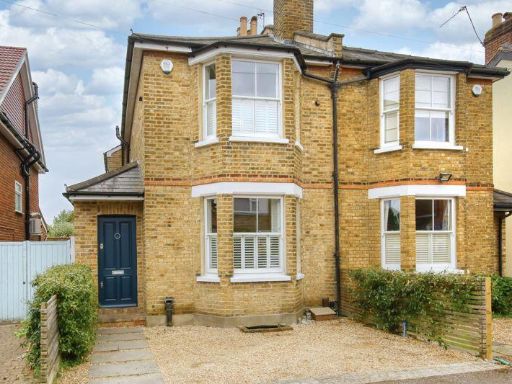 3 bedroom semi-detached house for sale in Dennis Road, East Molesey, KT8 — £975,000 • 3 bed • 2 bath • 1503 ft²
3 bedroom semi-detached house for sale in Dennis Road, East Molesey, KT8 — £975,000 • 3 bed • 2 bath • 1503 ft²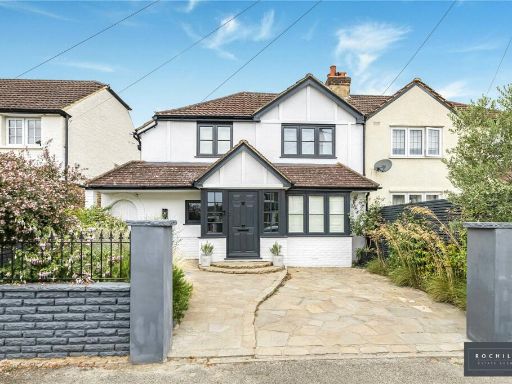 3 bedroom semi-detached house for sale in Dennis Road, East Molesey, Surrey, KT8 — £875,000 • 3 bed • 1 bath • 1292 ft²
3 bedroom semi-detached house for sale in Dennis Road, East Molesey, Surrey, KT8 — £875,000 • 3 bed • 1 bath • 1292 ft²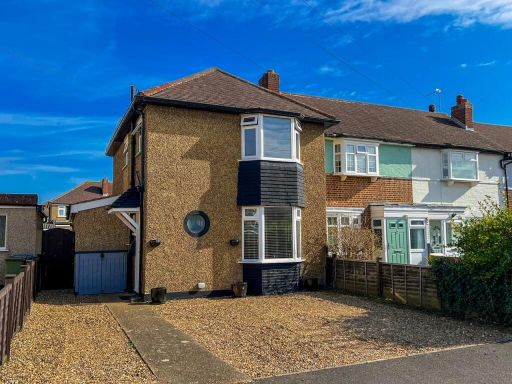 3 bedroom semi-detached house for sale in Berkeley Drive, West Molesey, KT8 — £615,000 • 3 bed • 2 bath • 1125 ft²
3 bedroom semi-detached house for sale in Berkeley Drive, West Molesey, KT8 — £615,000 • 3 bed • 2 bath • 1125 ft²