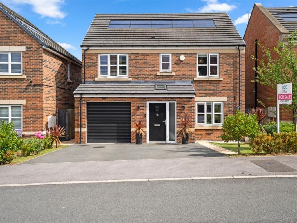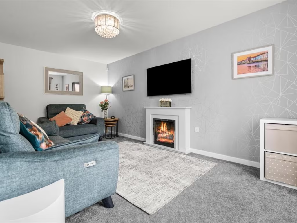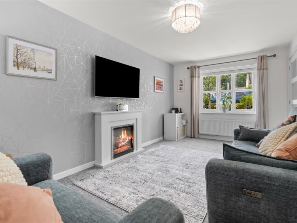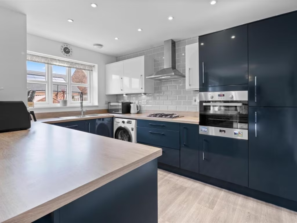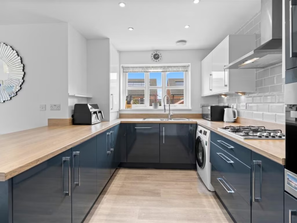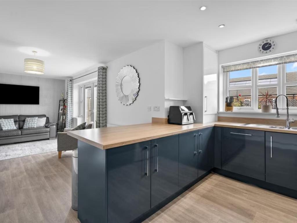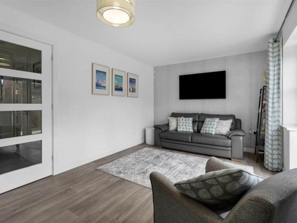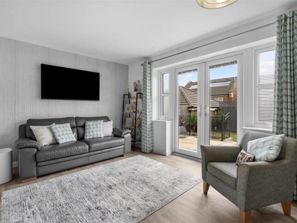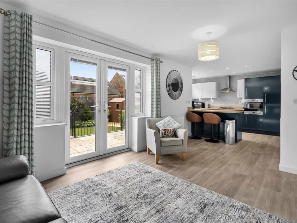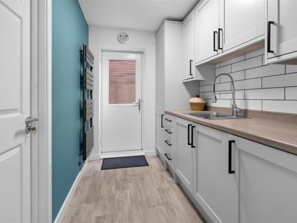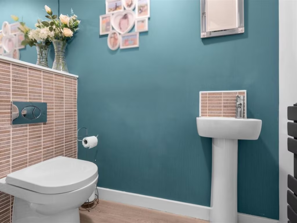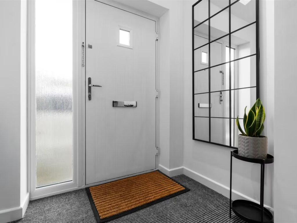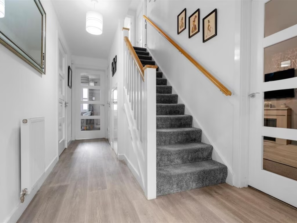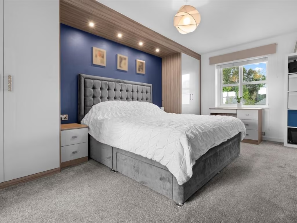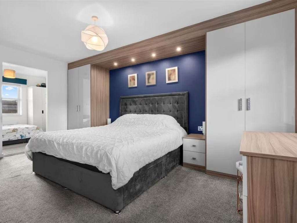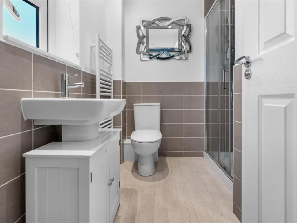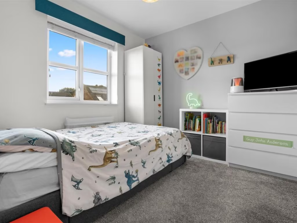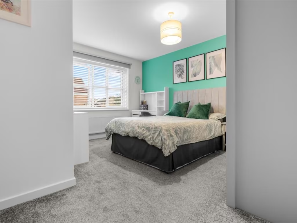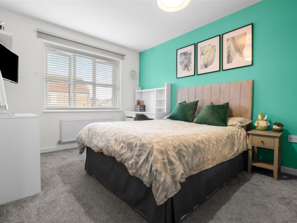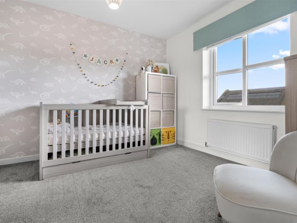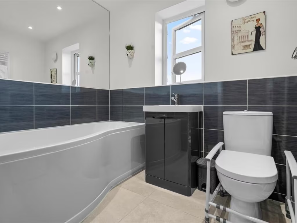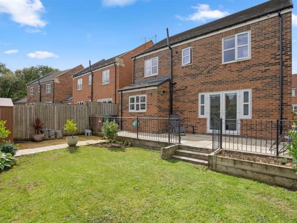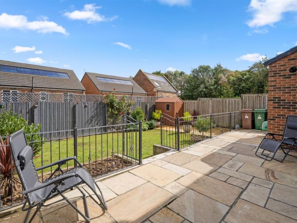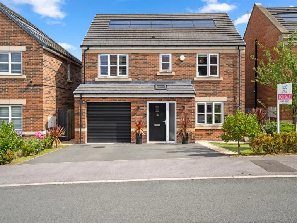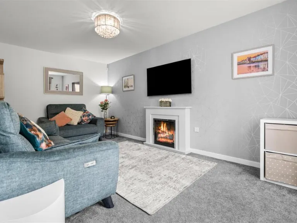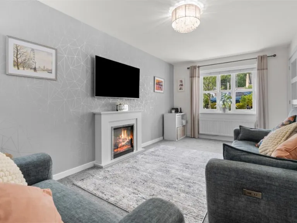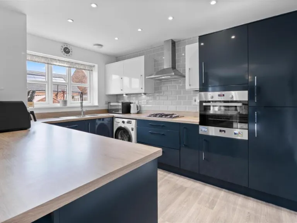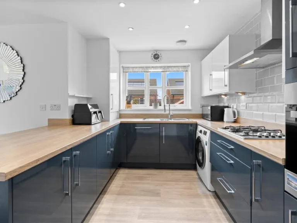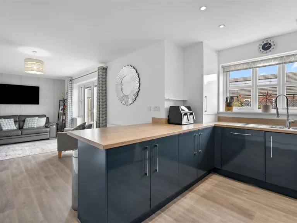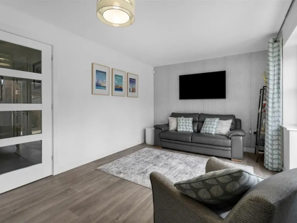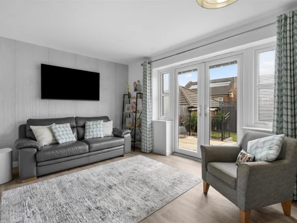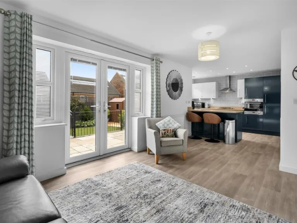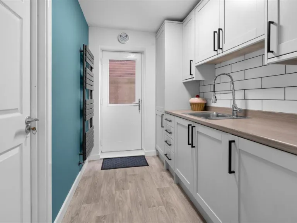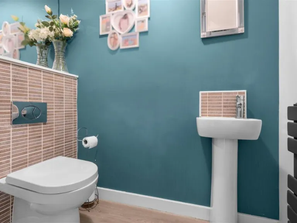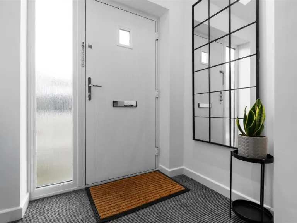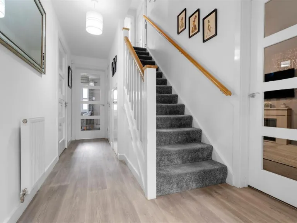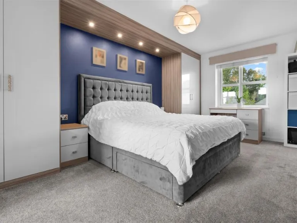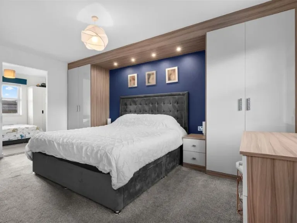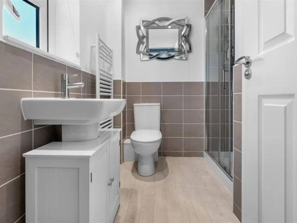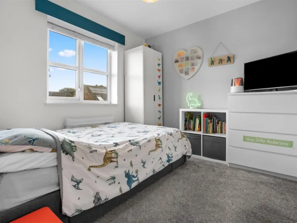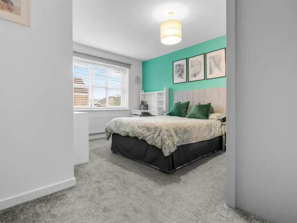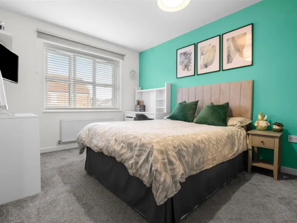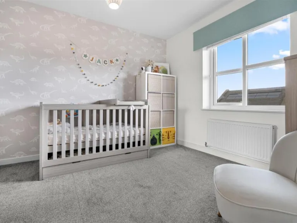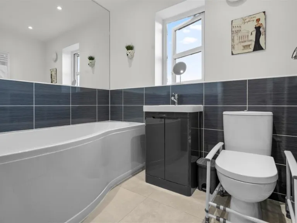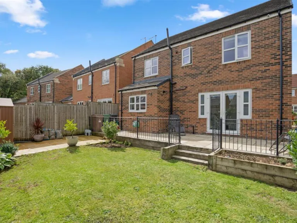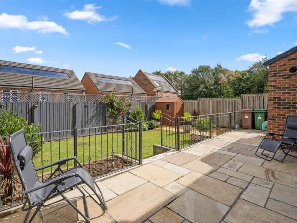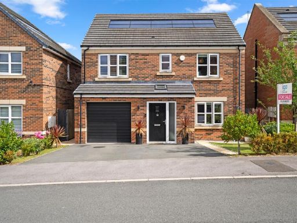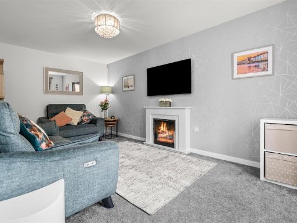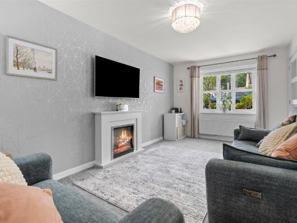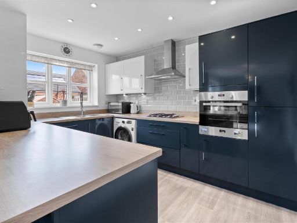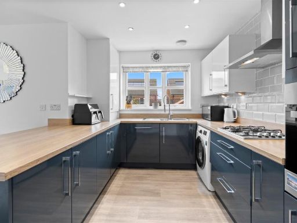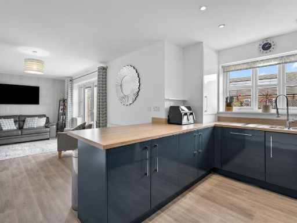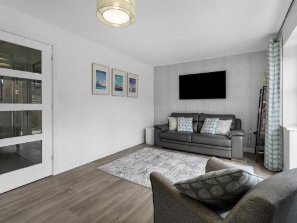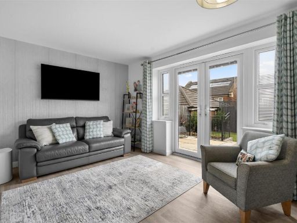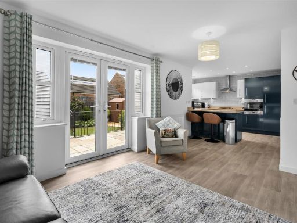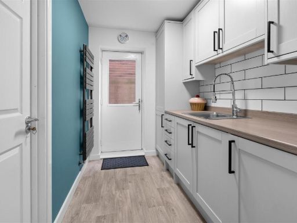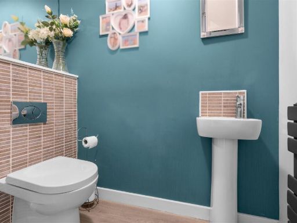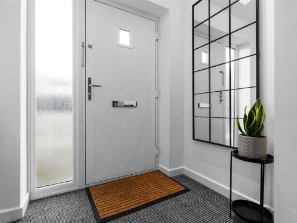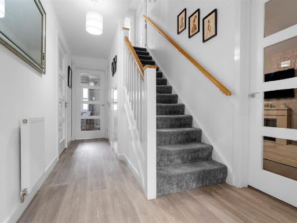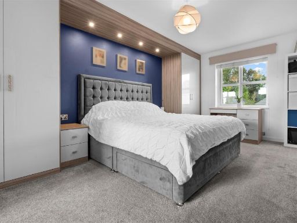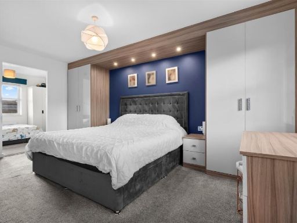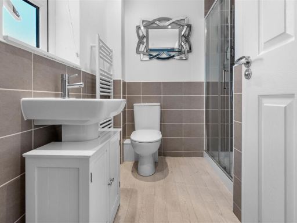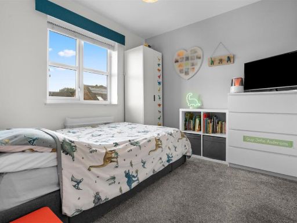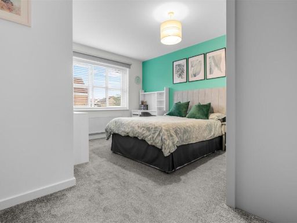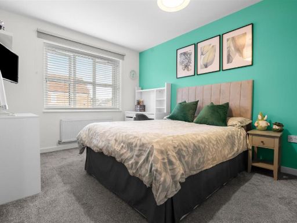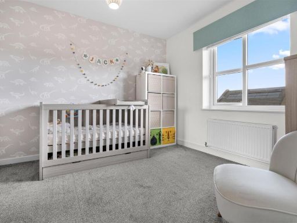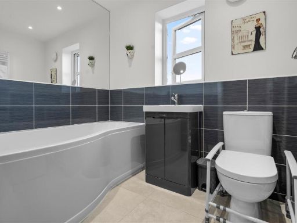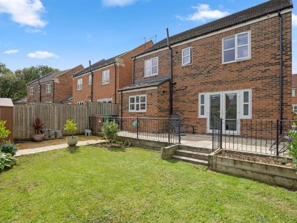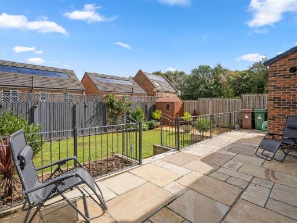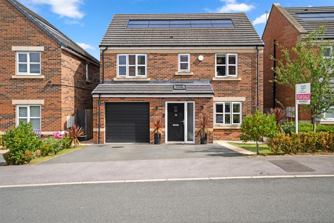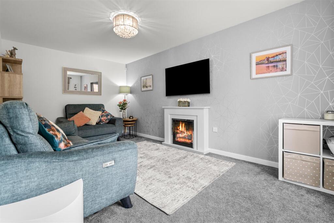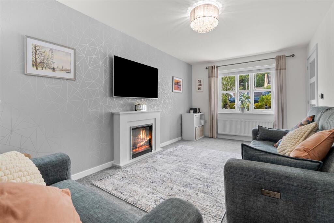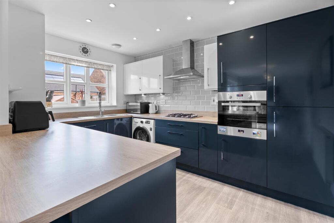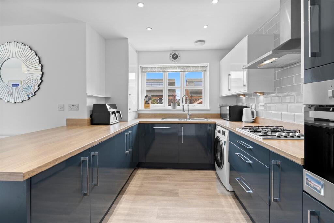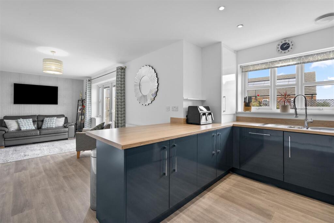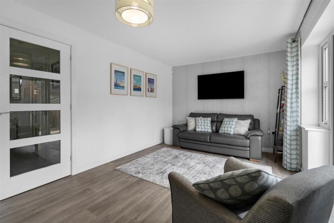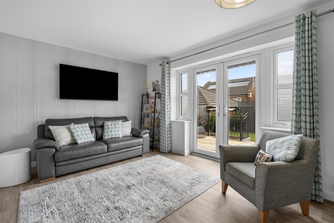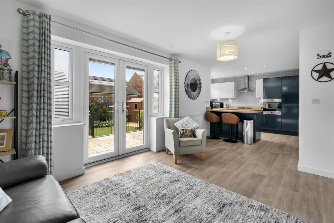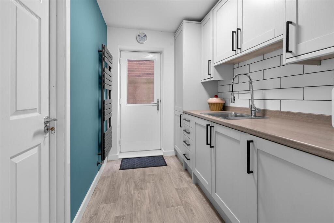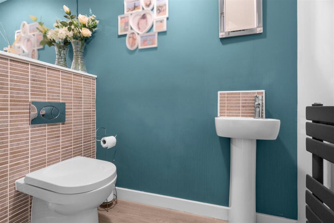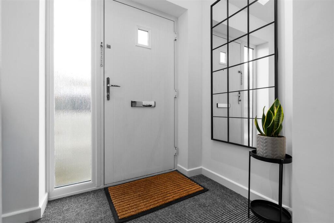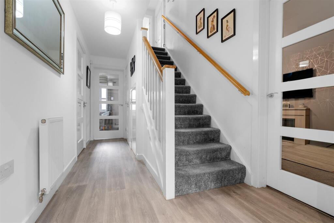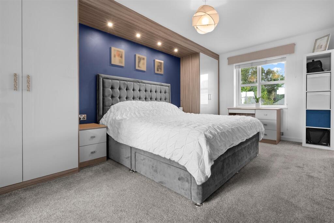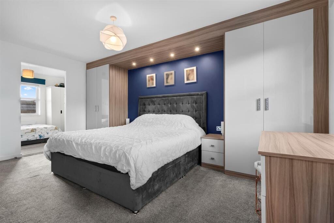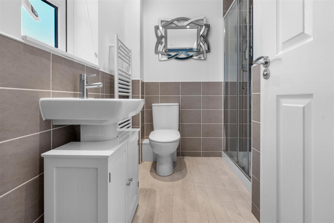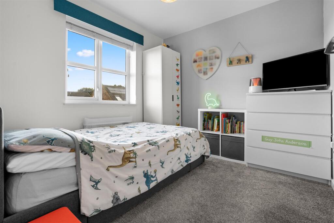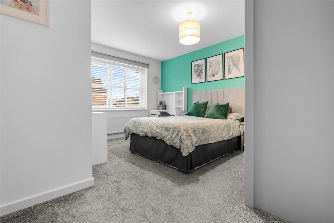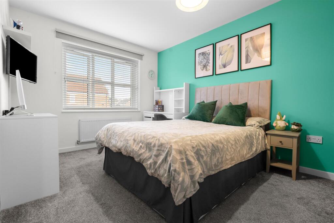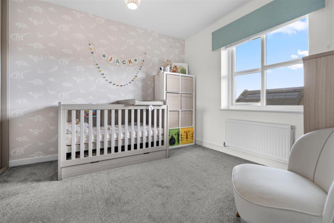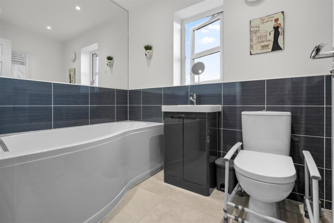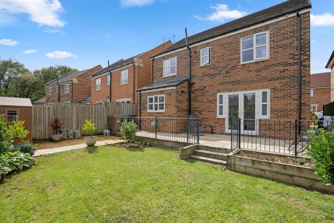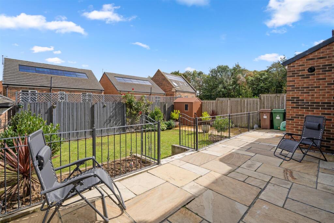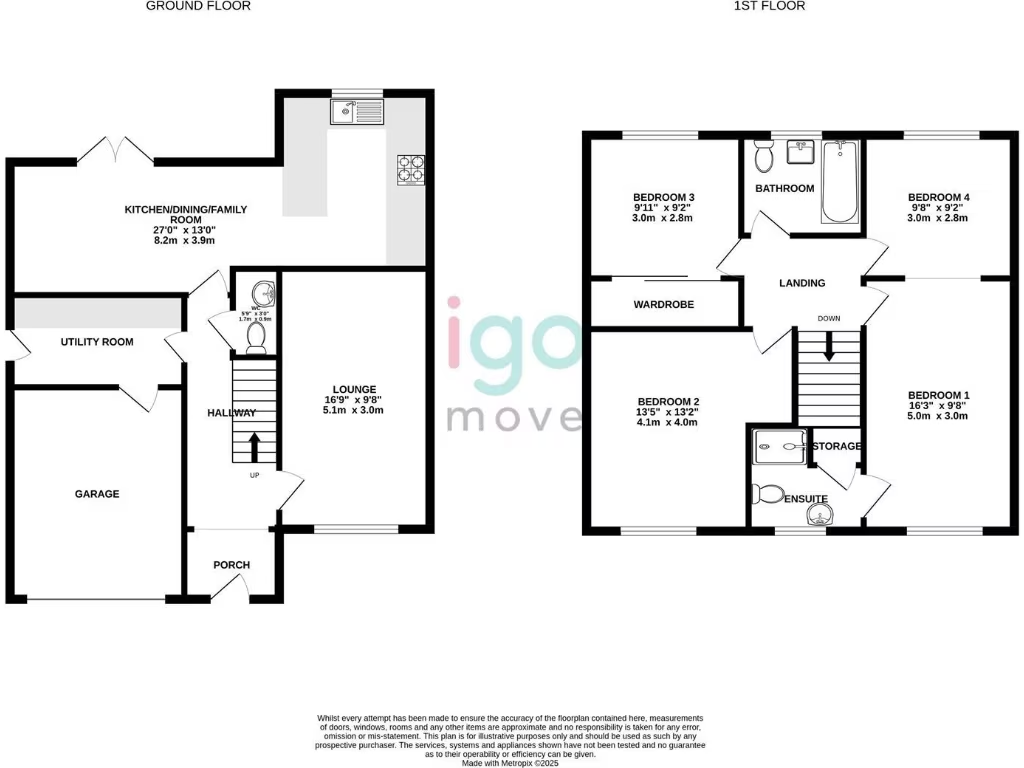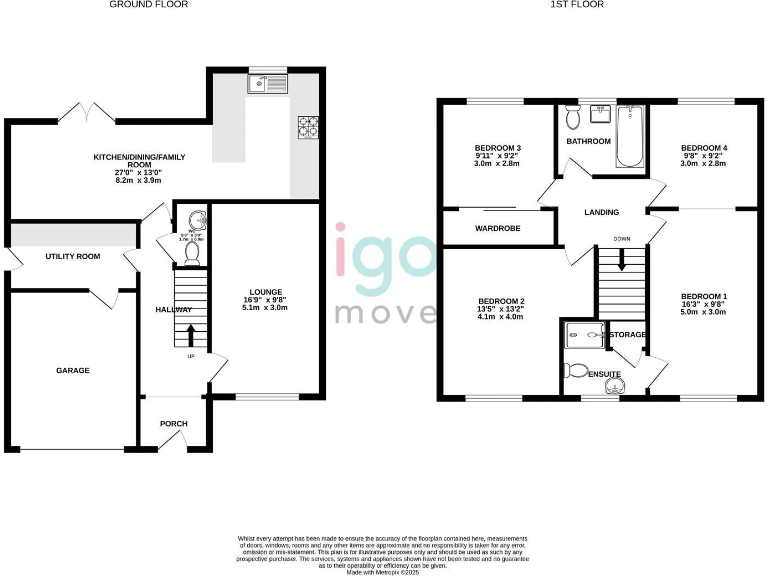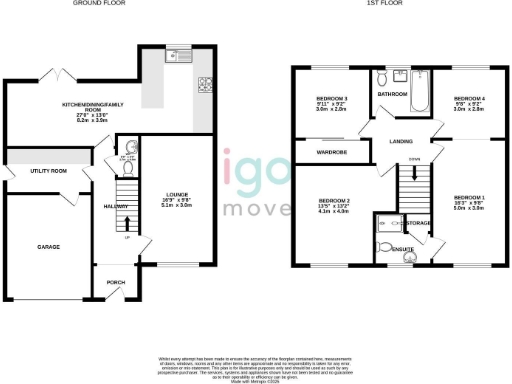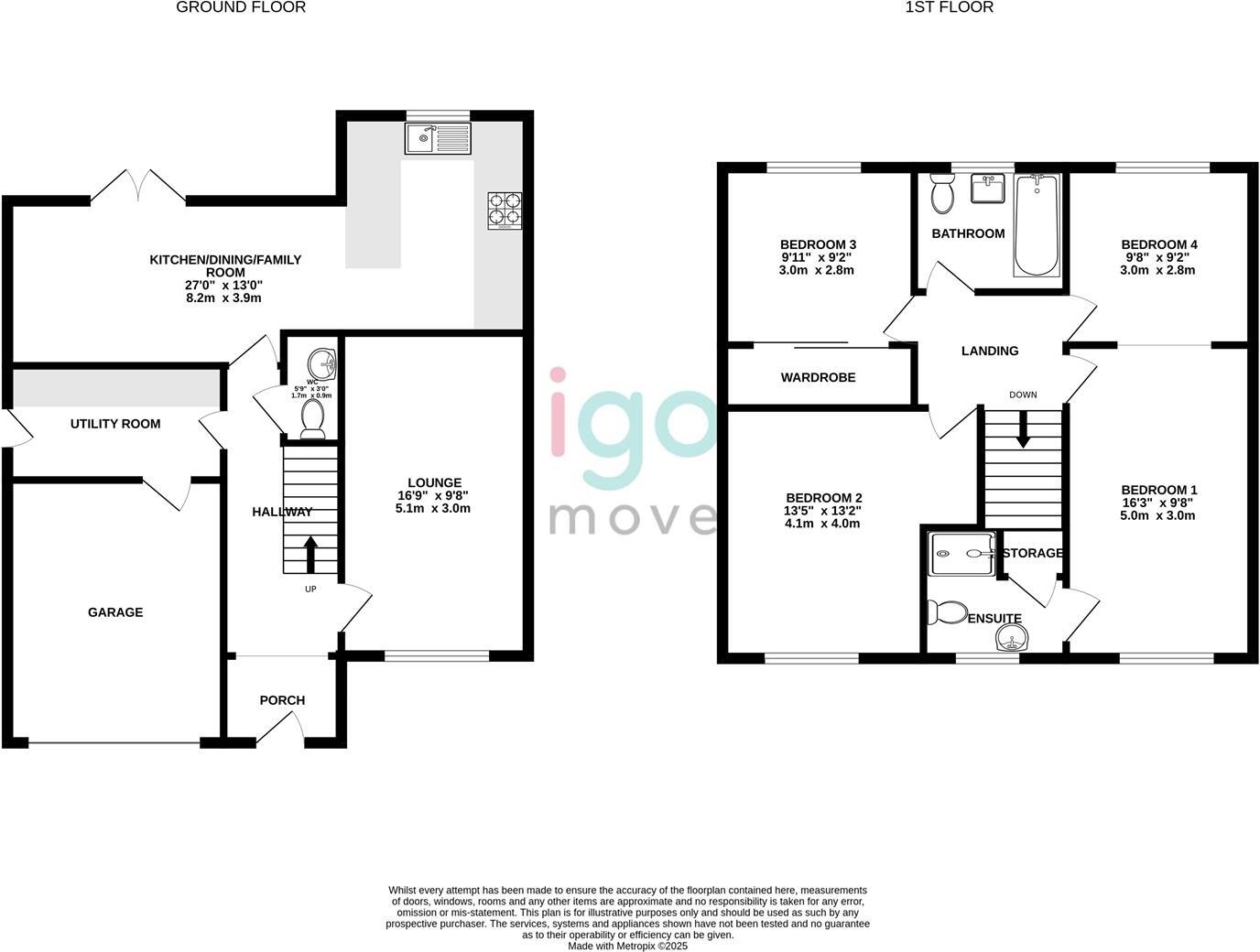Summary - 10 The Darlings, Hart, HARTLEPOOL TS27 3BY
4 bed 2 bath Detached
Contemporary village family home with solar panels and garage, ready to move into..
Detached four-bedroom house with en suite to master
Open-plan kitchen/diner/family room with French doors to garden
Solar panels and EV charging point lower running costs
Integral garage, double driveway — multiple off-street parking spaces
Bedroom four currently open-plan to master; can be re-segregated
Two-level enclosed rear garden with Indian sandstone patio
Fast broadband and excellent mobile signal; good commuter links
Council tax band above average; smaller overall plot footprint
Set on a small modern development in the village of Hart, this four-bedroom detached house combines contemporary finishes with practical family living. The ground floor offers a generous open-plan kitchen/diner/family room with integrated appliances and French doors onto a two-level lawned garden and Indian sandstone patio — ideal for indoor-outdoor family days. A separate lounge, utility room and guest cloakroom add everyday convenience, while an integral garage and double driveway provide off-street parking plus an EV charging point.
Upstairs the master bedroom benefits from extensive fitted wardrobes and an en suite; bedroom four has been opened into the master but could be readily reinstated as a separate room. Two further double bedrooms and a family bathroom with a P-shaped bath complete the sleeping accommodation. The house is well presented throughout with laminate flooring and contemporary tiling, ready for immediate occupation.
Practical running costs are reduced by solar panels and gas central heating to radiators, and the area offers fast broadband and excellent mobile signal — useful for commuters and home working. The location sits within easy reach of the A19 for north–south commuting and close to local amenities including a village pub and several highly rated primary schools.
Notable points to consider: the property sits on a relatively small overall footprint typical of the development, and council tax is above average. The fourth bedroom is currently open-plan to the master and will need partitioning if four separate bedrooms are required. Overall, this is a well-presented family home suited to buyers seeking a move-in-ready, energy-efficient house in an affluent village setting.
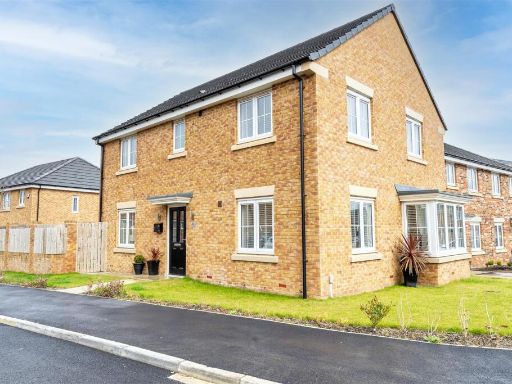 4 bedroom detached house for sale in Aspen gardens, Hartlepool, TS27 — £290,000 • 4 bed • 2 bath • 863 ft²
4 bedroom detached house for sale in Aspen gardens, Hartlepool, TS27 — £290,000 • 4 bed • 2 bath • 863 ft²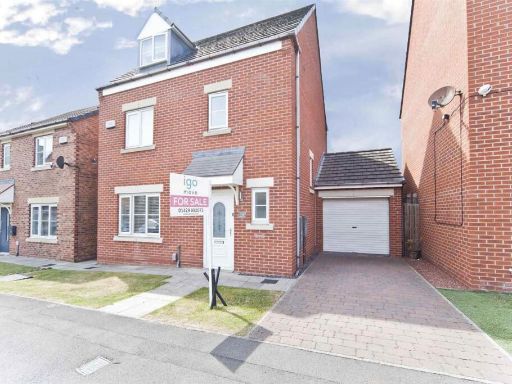 4 bedroom detached house for sale in Ripon Close, Hartlepool, TS25 — £210,000 • 4 bed • 3 bath • 1320 ft²
4 bedroom detached house for sale in Ripon Close, Hartlepool, TS25 — £210,000 • 4 bed • 3 bath • 1320 ft²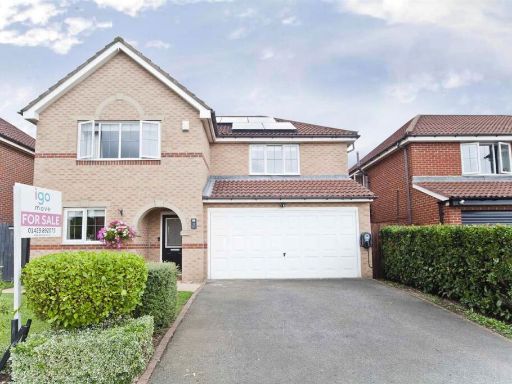 5 bedroom detached house for sale in Clover Drive, Hartlepool, TS26 — £280,000 • 5 bed • 3 bath • 1458 ft²
5 bedroom detached house for sale in Clover Drive, Hartlepool, TS26 — £280,000 • 5 bed • 3 bath • 1458 ft²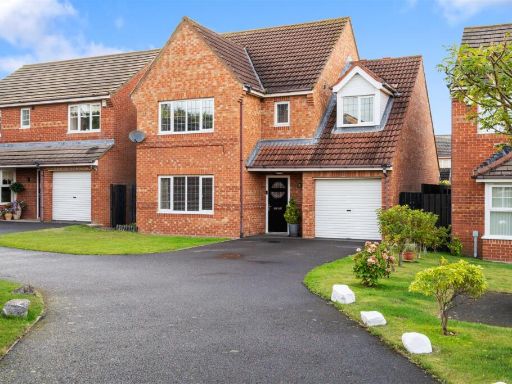 4 bedroom detached house for sale in Larkspur Close, Hartlepool, TS26 — £285,000 • 4 bed • 2 bath • 1328 ft²
4 bedroom detached house for sale in Larkspur Close, Hartlepool, TS26 — £285,000 • 4 bed • 2 bath • 1328 ft²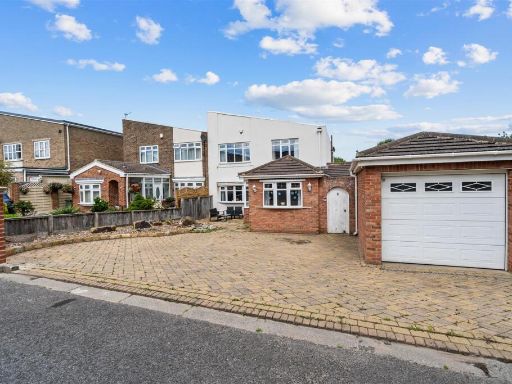 4 bedroom detached house for sale in St. Andrews Grove, Hartlepool, TS27 — £230,000 • 4 bed • 2 bath • 1100 ft²
4 bedroom detached house for sale in St. Andrews Grove, Hartlepool, TS27 — £230,000 • 4 bed • 2 bath • 1100 ft²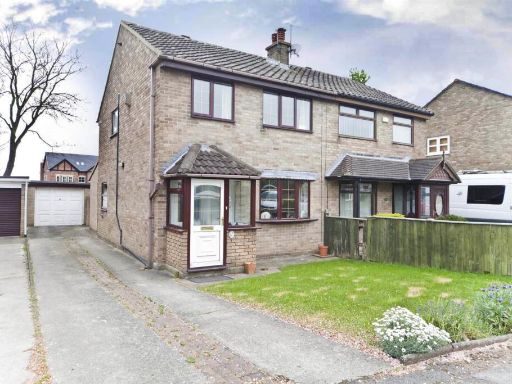 3 bedroom semi-detached house for sale in Milbank Close, Hart, Hartlepool, TS27 — £160,000 • 3 bed • 1 bath • 760 ft²
3 bedroom semi-detached house for sale in Milbank Close, Hart, Hartlepool, TS27 — £160,000 • 3 bed • 1 bath • 760 ft²