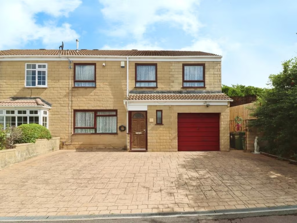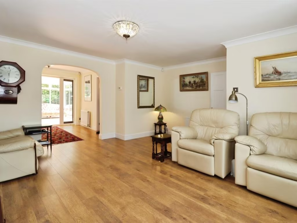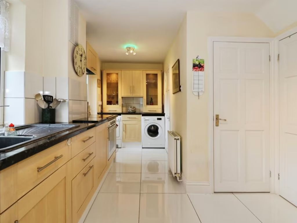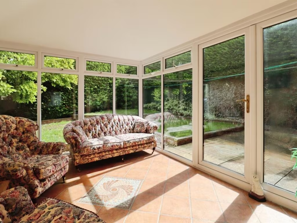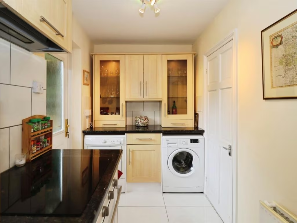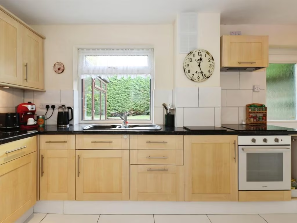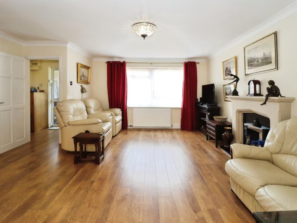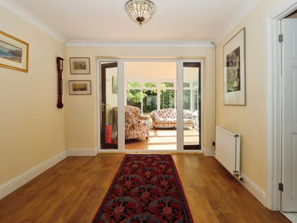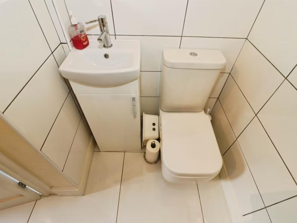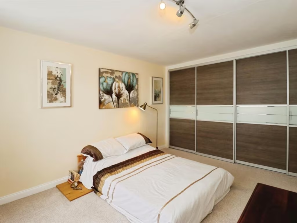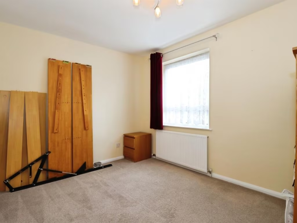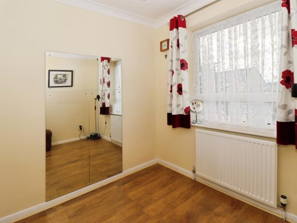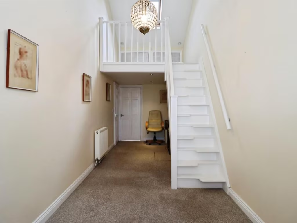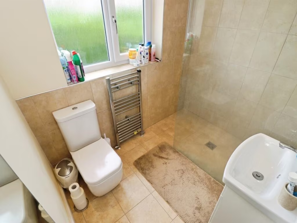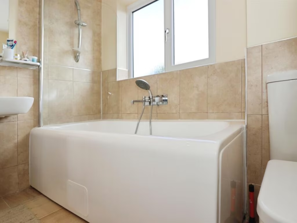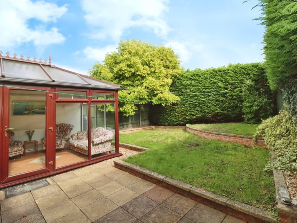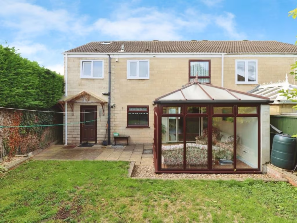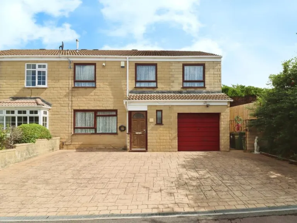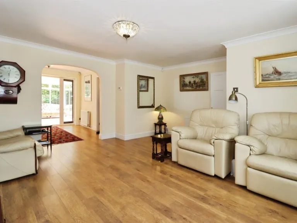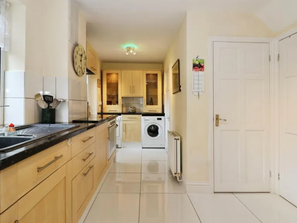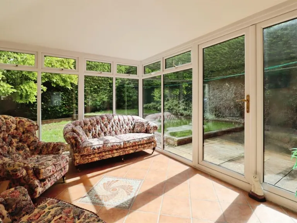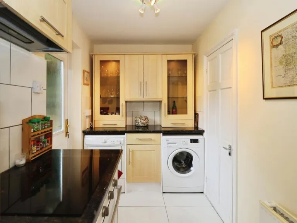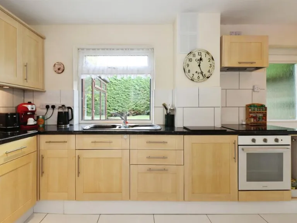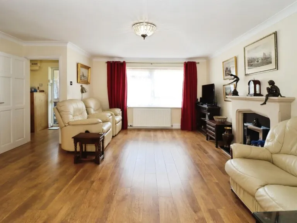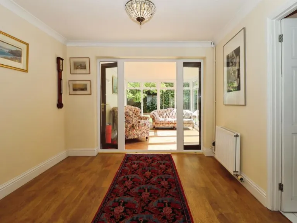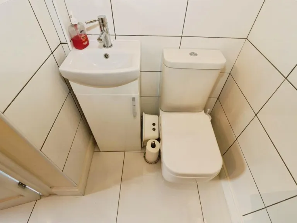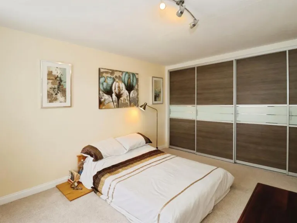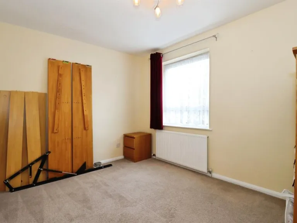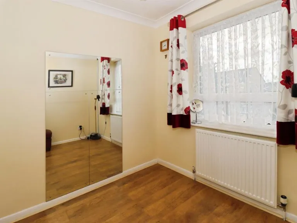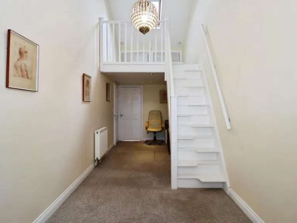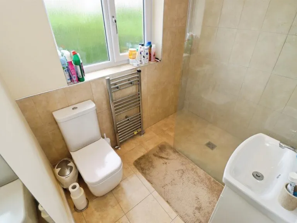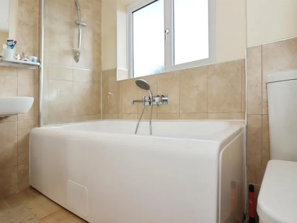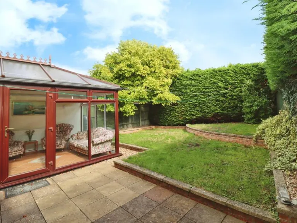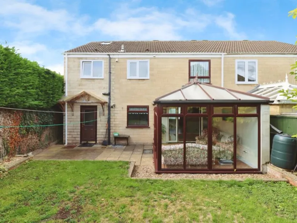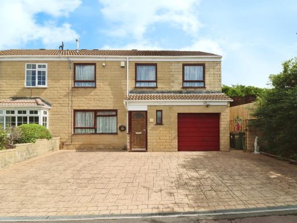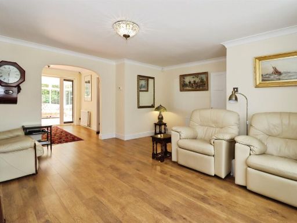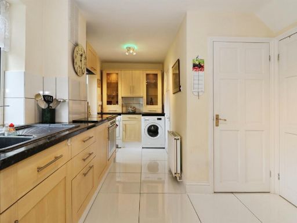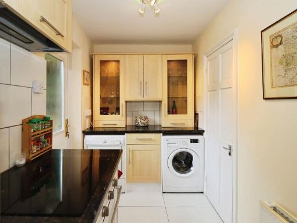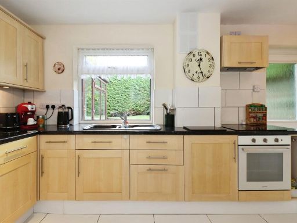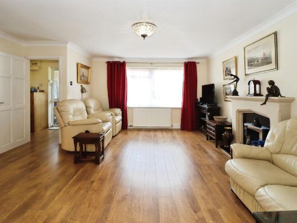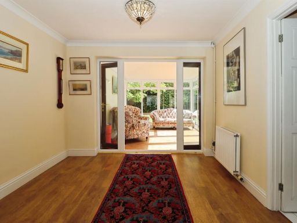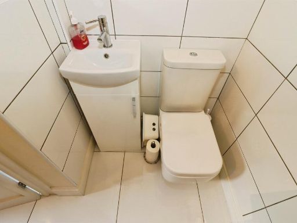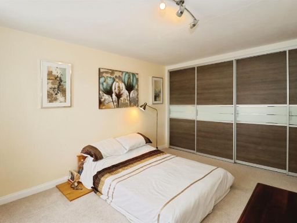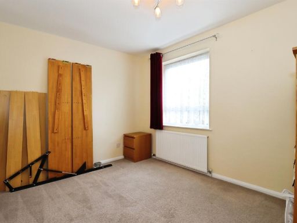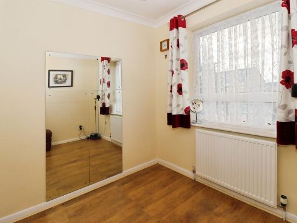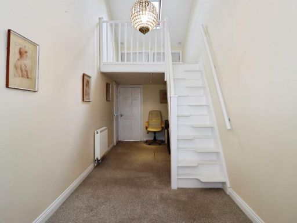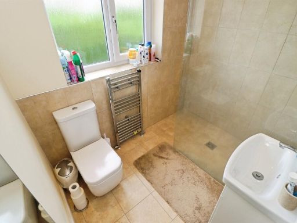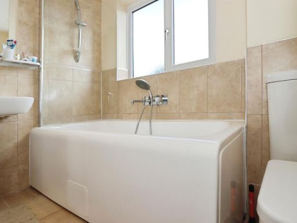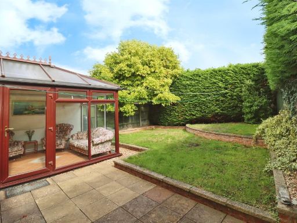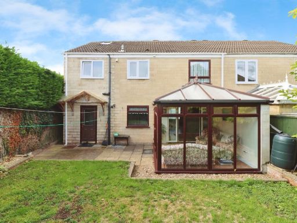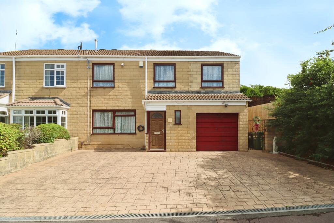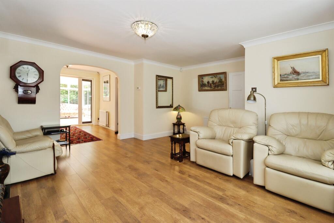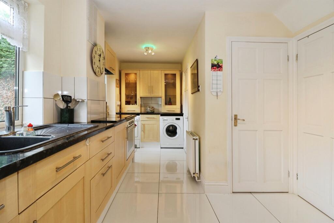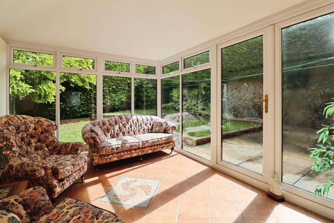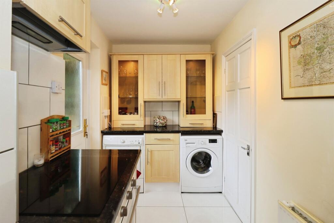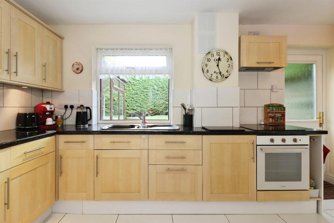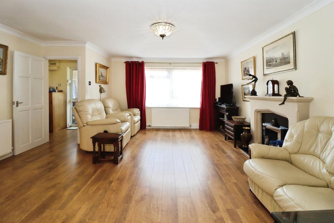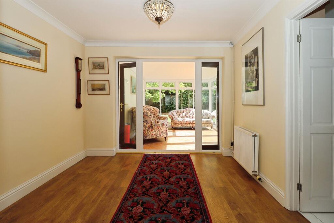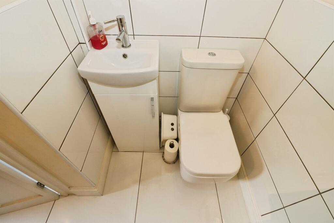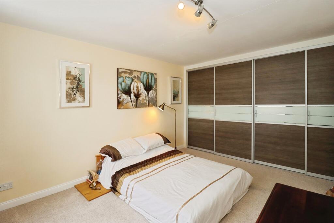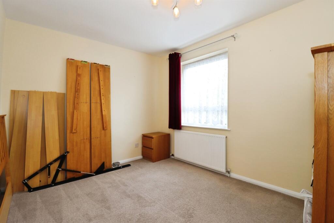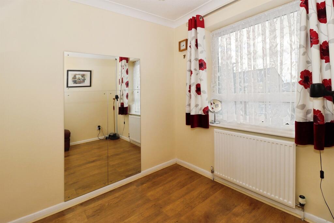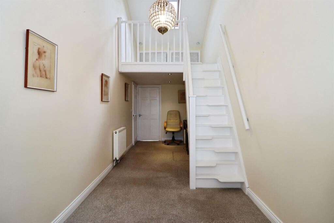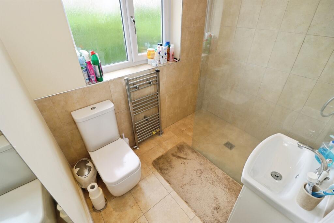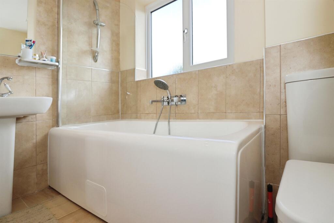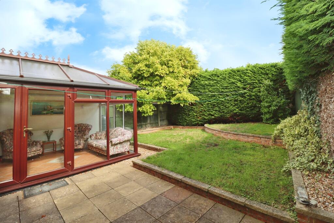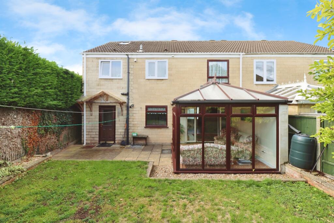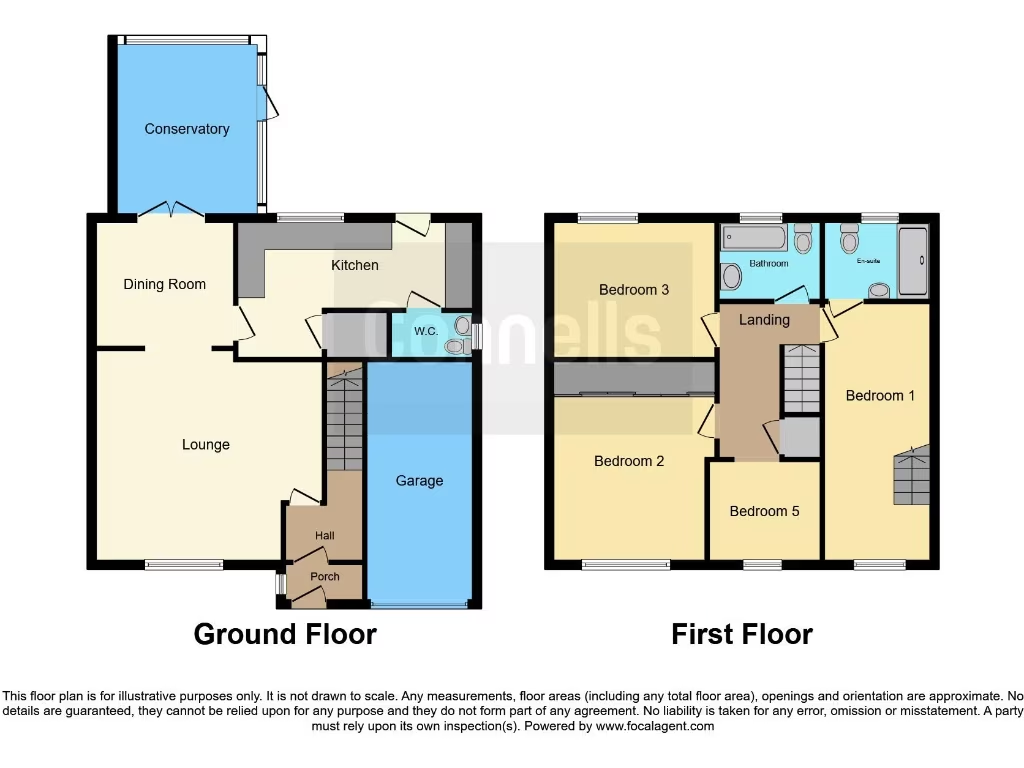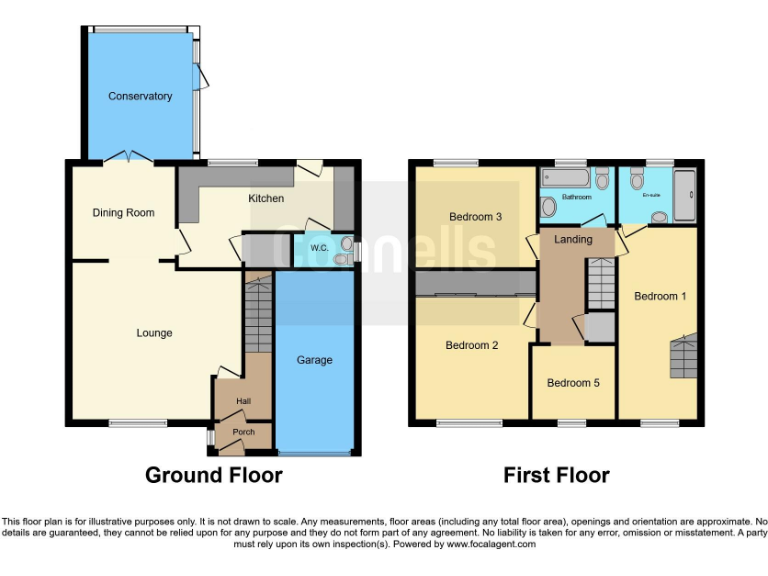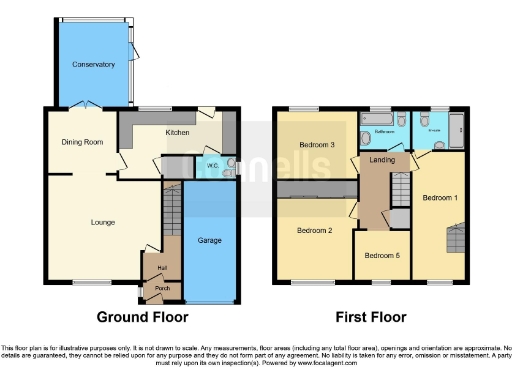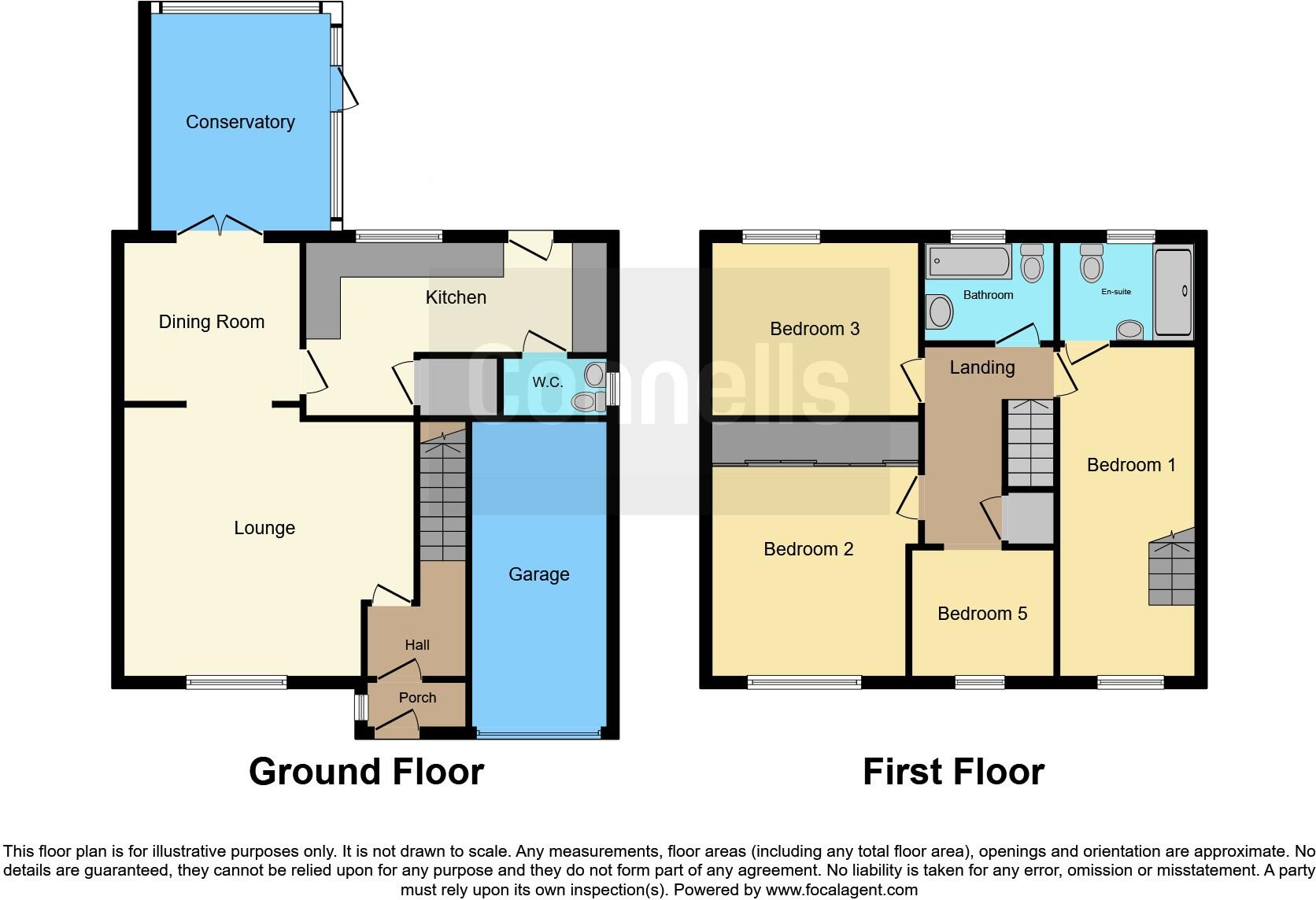Summary - 15 BRENDON CLOSE OLDLAND COMMON BRISTOL BS30 8QE
4 bed 2 bath Semi-Detached
Versatile four-bedroom home with vaulted master and sunny conservatory.
- Four bedrooms including vaulted main bedroom with mezzanine and en-suite
- Modern kitchen with integrated appliances and adjacent utility space
- Conservatory with tiled floor and underfloor heating for all-season use
- Driveway for several cars plus integral garage with power and boiler
- Private enclosed rear garden with patio, lawn and side access
- Built c.1976–82; double glazing fitted pre-2002, partial cavity insulation
- Loft part-boarded with ladder; buyers should verify measurements
- Freehold tenure; mains gas heating, moderate council tax band
This deceptively spacious four-bedroom semi-detached house sits at the end of a quiet cul-de-sac in Oldland Common and is ideal for growing families seeking versatile living space. The ground floor flows from a generous lounge to a separate dining room and a modern kitchen with integrated appliances and practical utility space. A bright conservatory with underfloor heating adds year-round living or play space. Upstairs, the main bedroom impresses with a vaulted ceiling, mezzanine reading/office area and an en-suite. Two further well-sized bedrooms plus a family bathroom complete the first floor.
Practical features include driveway parking for several cars, an integral garage with light, power and a wall-mounted gas boiler, a private enclosed rear garden and loft access with part‑boarding. The house is freehold, has mains gas central heating and double glazing already installed. The property is located close to several 'Good' Ofsted-rated primary and secondary schools and benefits from good transport links into Bristol and local amenities.
Buyers should note the home was built around 1976–82 and has double glazing installed before 2002 and partial cavity wall insulation (assumed). These details suggest some thermal efficiency and maintenance upgrades may be advisable. Measurements are for guidance only; interested purchasers should verify sizes and check the condition and servicing of appliances, the boiler and glazing during survey and conveyancing. Overall, the house offers ready-to-enjoy family living with scope to improve energy performance and personalise finishes.
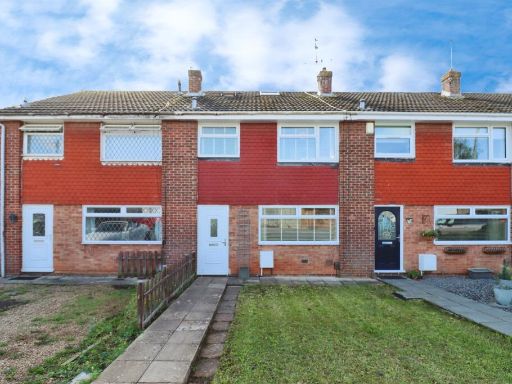 3 bedroom terraced house for sale in Tudor Close, Oldland Common, Bristol, BS30 — £350,000 • 3 bed • 1 bath • 808 ft²
3 bedroom terraced house for sale in Tudor Close, Oldland Common, Bristol, BS30 — £350,000 • 3 bed • 1 bath • 808 ft²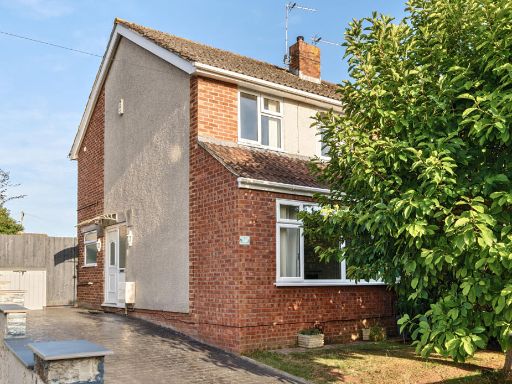 3 bedroom semi-detached house for sale in Fairway Close, Oldland Common, Bristol, Gloucestershire, BS30 — £375,000 • 3 bed • 2 bath • 859 ft²
3 bedroom semi-detached house for sale in Fairway Close, Oldland Common, Bristol, Gloucestershire, BS30 — £375,000 • 3 bed • 2 bath • 859 ft²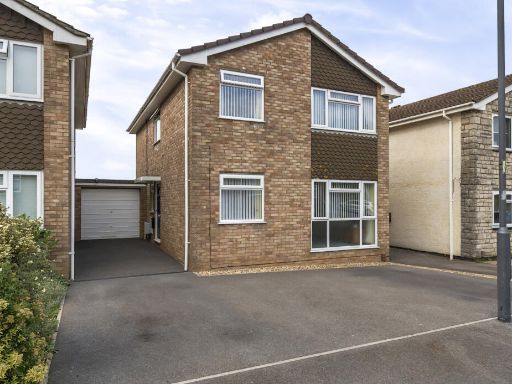 4 bedroom link detached house for sale in Oakleigh Gardens, Oldland Common, Bristol, Gloucestershire, BS30 — £475,000 • 4 bed • 2 bath • 1110 ft²
4 bedroom link detached house for sale in Oakleigh Gardens, Oldland Common, Bristol, Gloucestershire, BS30 — £475,000 • 4 bed • 2 bath • 1110 ft²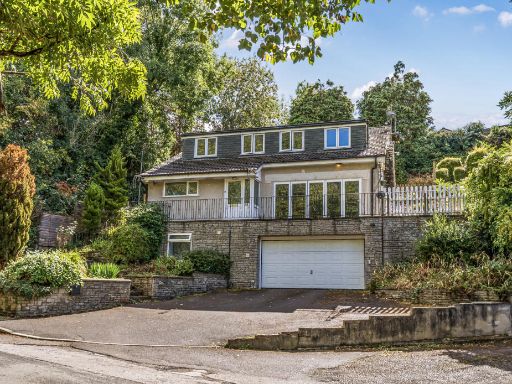 5 bedroom detached house for sale in School Road, Oldland Common, Bristol, Gloucestershire, BS30 — £625,000 • 5 bed • 3 bath • 1981 ft²
5 bedroom detached house for sale in School Road, Oldland Common, Bristol, Gloucestershire, BS30 — £625,000 • 5 bed • 3 bath • 1981 ft²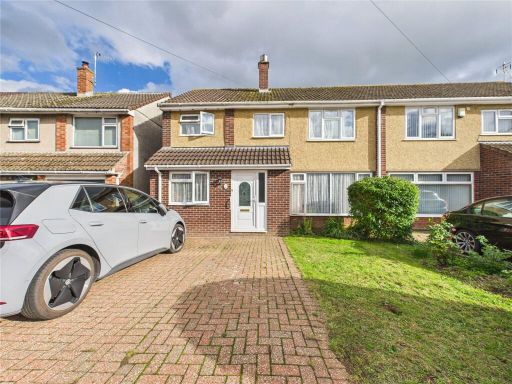 4 bedroom semi-detached house for sale in Orchard Boulevard, Oldland Common, Bristol, BS30 — £400,000 • 4 bed • 2 bath • 1271 ft²
4 bedroom semi-detached house for sale in Orchard Boulevard, Oldland Common, Bristol, BS30 — £400,000 • 4 bed • 2 bath • 1271 ft²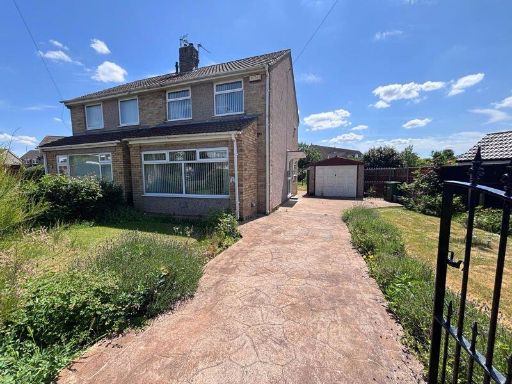 2 bedroom semi-detached house for sale in Glenwood Drive, Oldland Common Bristol, BS30 — £335,000 • 2 bed • 1 bath • 803 ft²
2 bedroom semi-detached house for sale in Glenwood Drive, Oldland Common Bristol, BS30 — £335,000 • 2 bed • 1 bath • 803 ft²