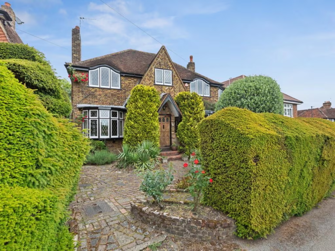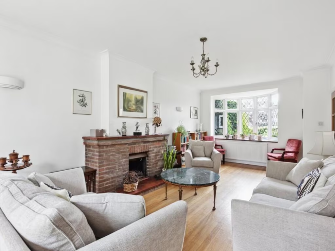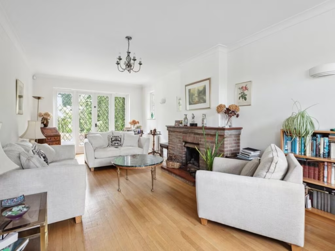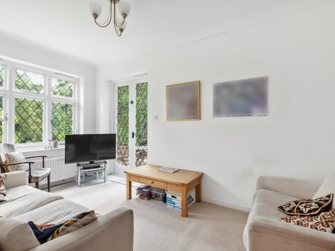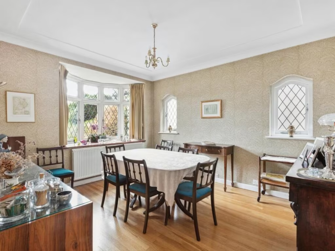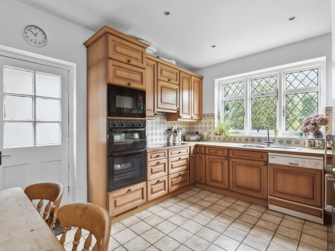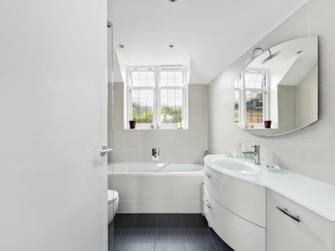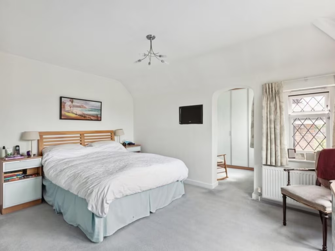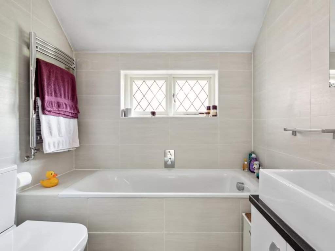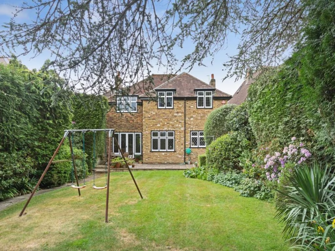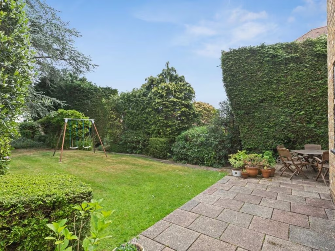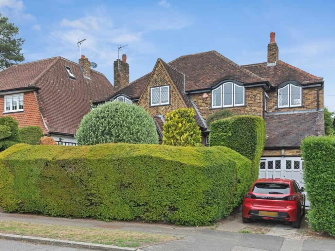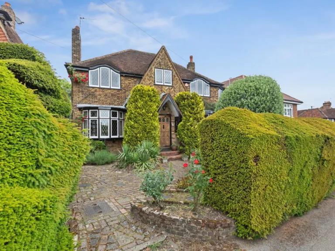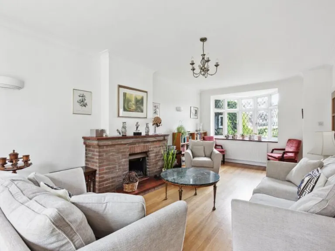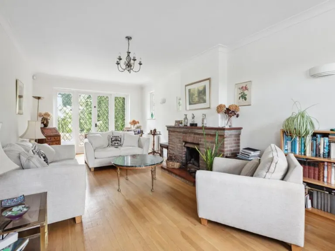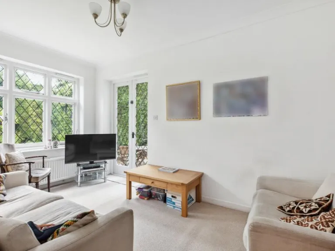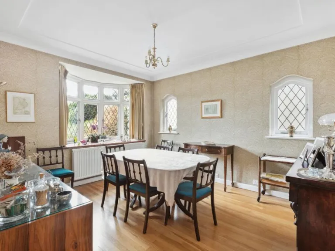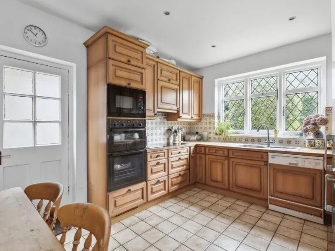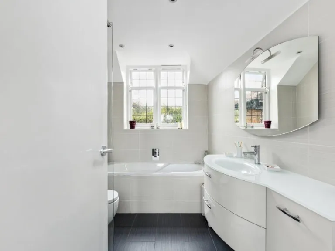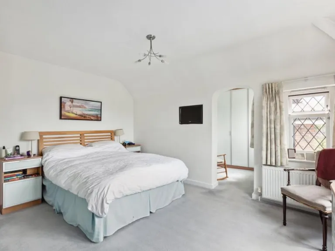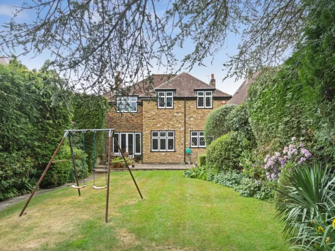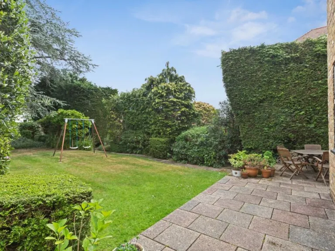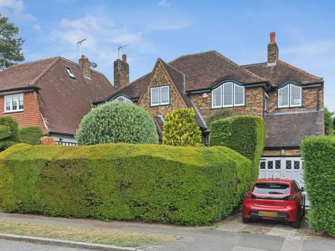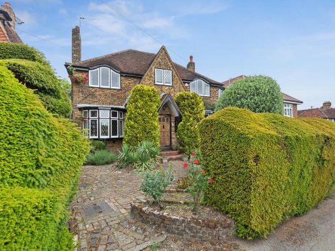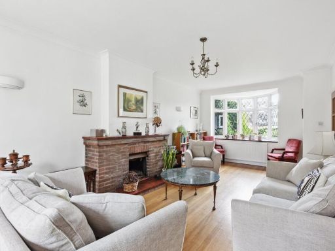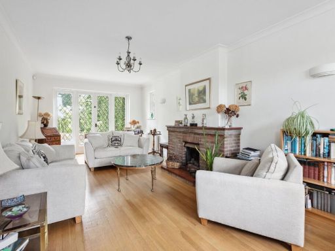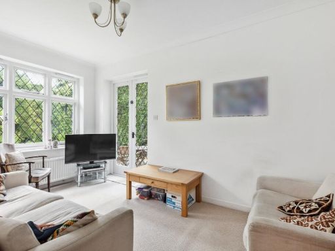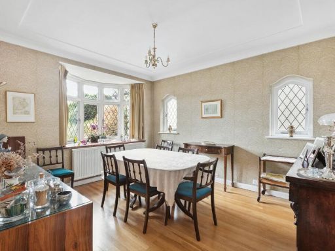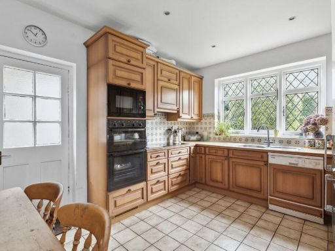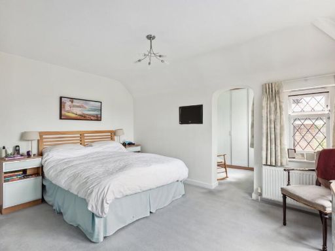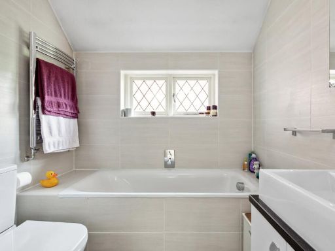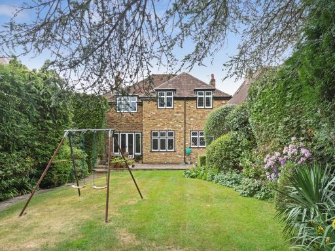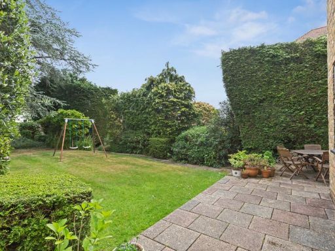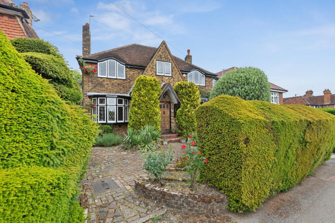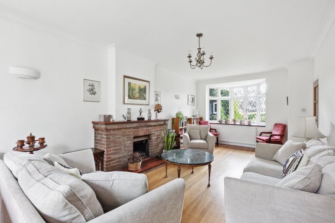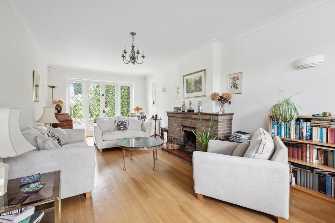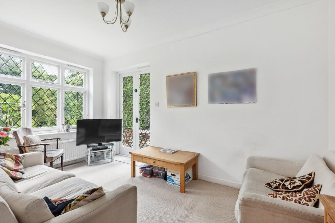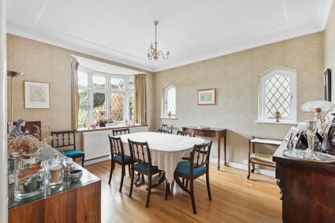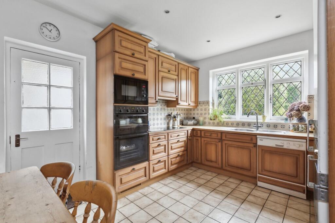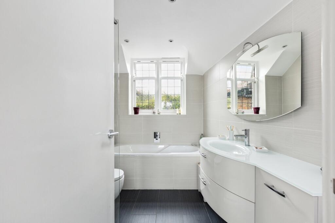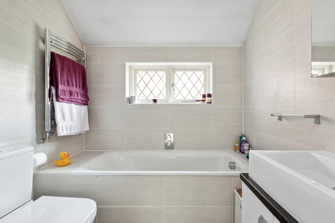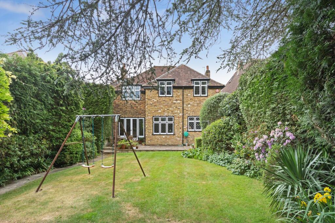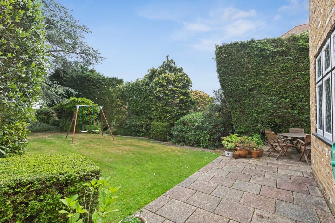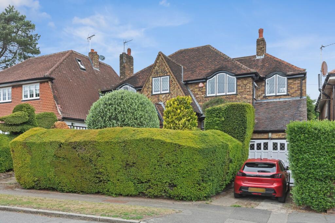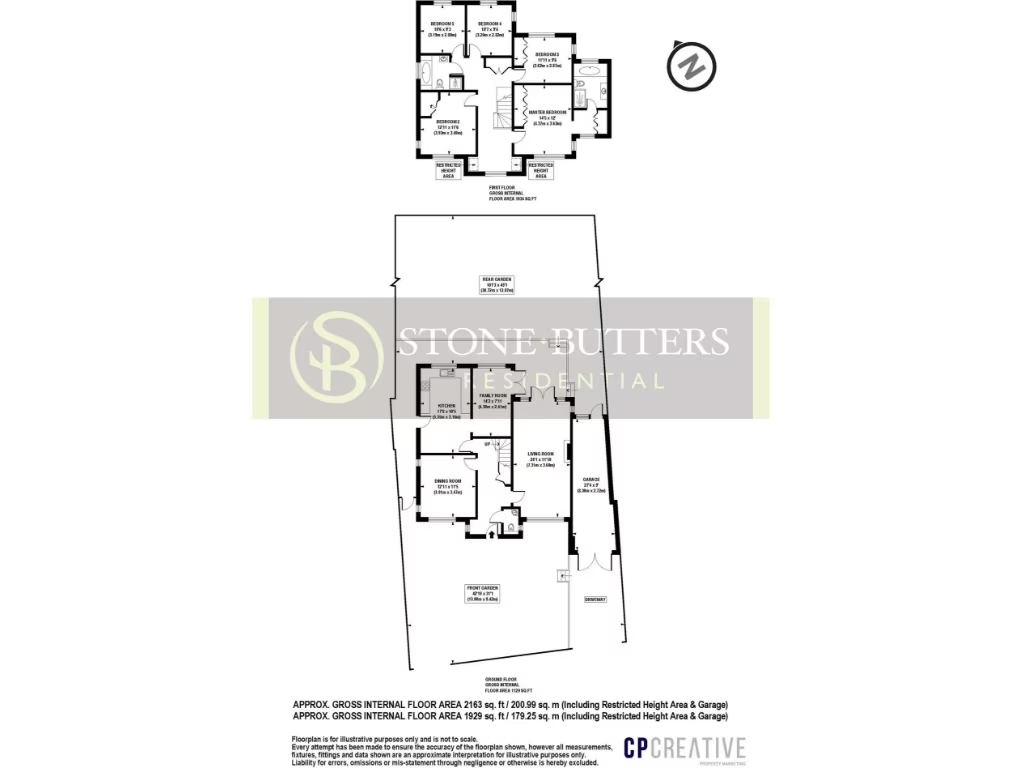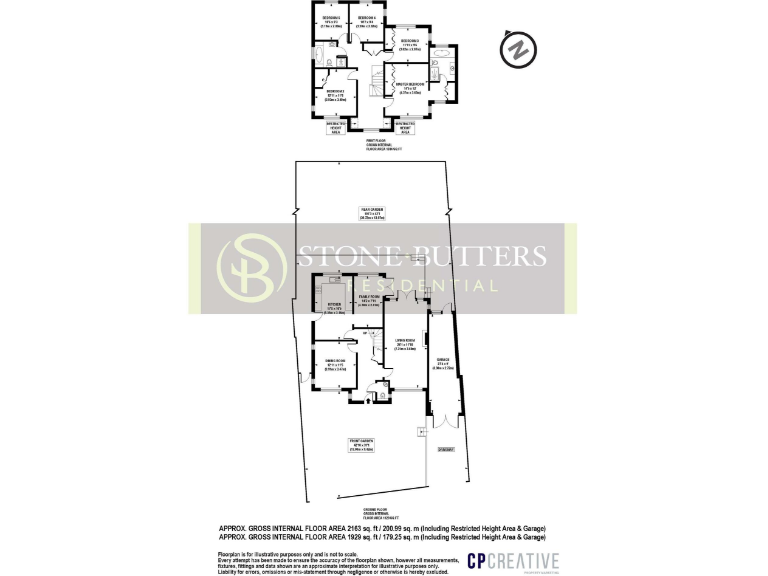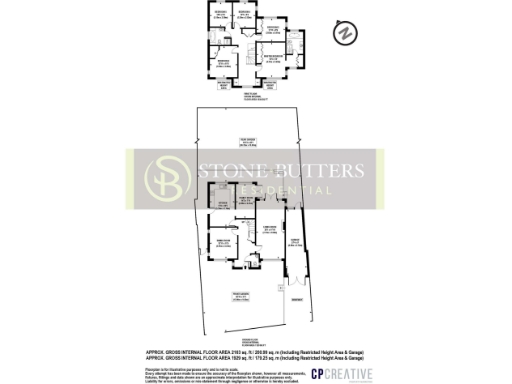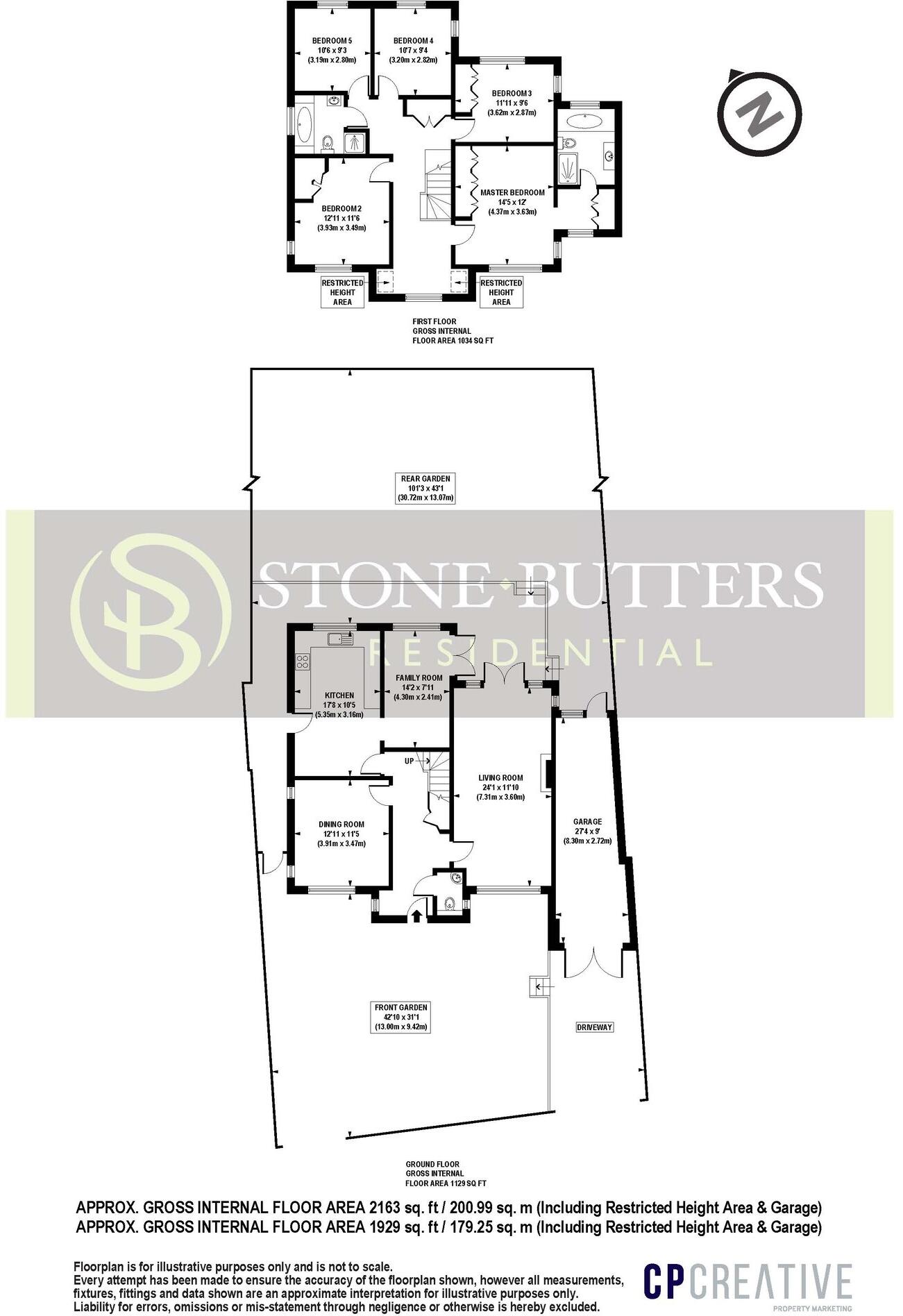Summary - 3, Old Lodge Way HA7 3AR
5 bed 2 bath Detached
Spacious five-bed character house with large private garden and planning permission to extend..
Double-fronted Tudor Revival detached house with character features
Circa 2,205 sq ft accommodation across two storeys
Large, private rear garden of approximately 100ft with full-width patio
Attached garage plus driveway providing off-street parking
Planning permission granted for enlargement and redevelopment
Five bedrooms but only two bathrooms; principal bedroom has en-suite
Solid brick walls assumed without cavity insulation; retrofit likely needed
Council tax described as quite expensive
A double-fronted Tudor Revival detached house set on a large, private plot of circa 100ft rear garden. The house provides generous family accommodation across two floors with three main reception rooms, a kitchen/breakfast room flowing to a family room, and a principal bedroom suite with dressing area and en‑suite. Planning permission has already been granted for further enlargement and redevelopment, offering clear scope to increase living space or reconfigure layouts.
The property retains period character throughout — bay windows, leaded glass, coving and a traditional fireplace — which will appeal to buyers seeking charm and substance. Practical benefits include an attached garage, off‑street parking, mains gas central heating and fast broadband in a very affluent, low‑crime area close to Bentley Priory and well‑regarded schools.
Buyers should note the house dates from the 1930s–1940s and has solid brick walls assumed without cavity insulation, so retrofit energy improvements will be advisable. There are only two bathrooms for five bedrooms, and the property will benefit from general modernisation to bring services, finishes and efficiency up to current standards. Council tax is described as quite expensive.
This home is best suited to families who value space, privacy and character, and who want a house with genuine extension potential (planning granted). Investors or developers may also value the redevelopment permissions and large plot in a desirable Stanmore location.
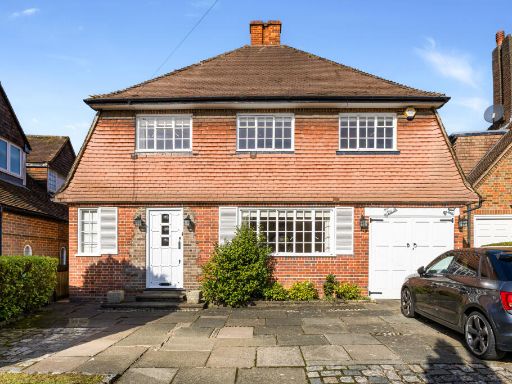 4 bedroom house for sale in Holland Walk, Stanmore, HA7 — £1,100,000 • 4 bed • 2 bath • 1838 ft²
4 bedroom house for sale in Holland Walk, Stanmore, HA7 — £1,100,000 • 4 bed • 2 bath • 1838 ft²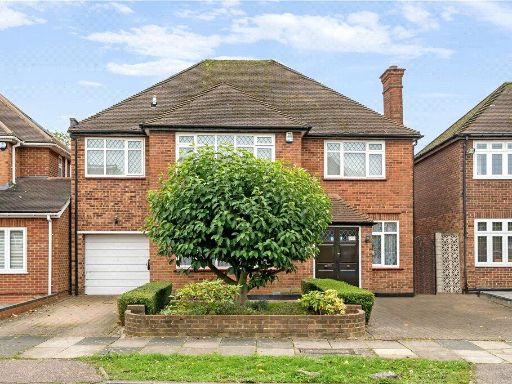 5 bedroom detached house for sale in Brockley Avenue, Stanmore, Middlesex, HA7 — £1,250,000 • 5 bed • 2 bath • 2488 ft²
5 bedroom detached house for sale in Brockley Avenue, Stanmore, Middlesex, HA7 — £1,250,000 • 5 bed • 2 bath • 2488 ft²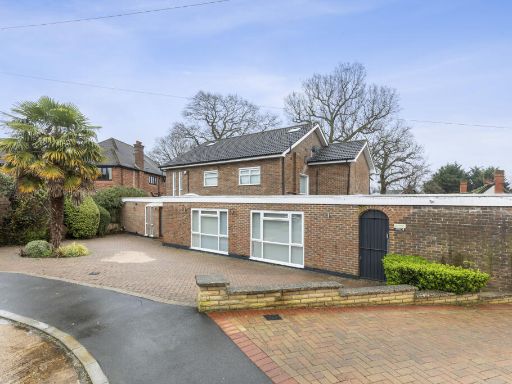 5 bedroom detached house for sale in Dearne Close, Stanmore, HA7 — £1,500,000 • 5 bed • 4 bath • 3282 ft²
5 bedroom detached house for sale in Dearne Close, Stanmore, HA7 — £1,500,000 • 5 bed • 4 bath • 3282 ft²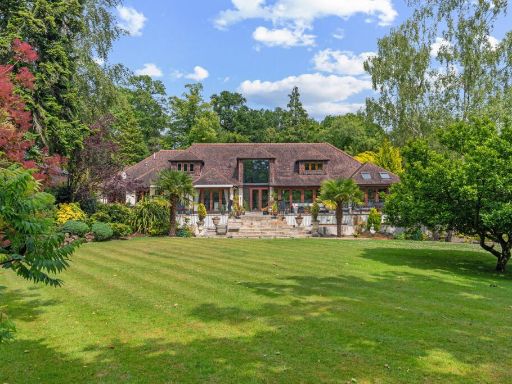 4 bedroom detached house for sale in Dennis Lane, Stanmore, HA7 — £4,500,000 • 4 bed • 4 bath • 7000 ft²
4 bedroom detached house for sale in Dennis Lane, Stanmore, HA7 — £4,500,000 • 4 bed • 4 bath • 7000 ft²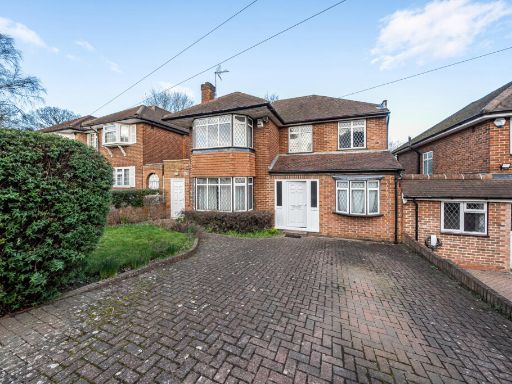 5 bedroom detached house for sale in Winscombe Way, Stanmore, Middlesex, HA7 — £1,050,000 • 5 bed • 2 bath • 1622 ft²
5 bedroom detached house for sale in Winscombe Way, Stanmore, Middlesex, HA7 — £1,050,000 • 5 bed • 2 bath • 1622 ft²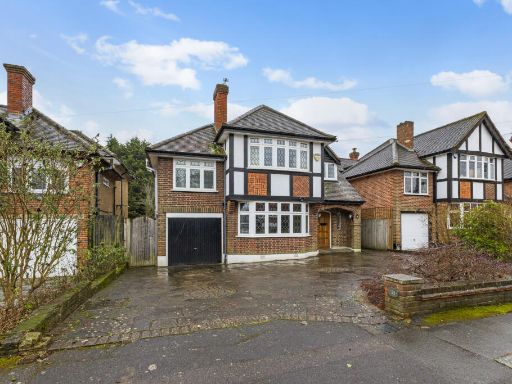 5 bedroom detached house for sale in Snaresbrook Drive, Stanmore, HA7 — £1,295,000 • 5 bed • 2 bath • 2254 ft²
5 bedroom detached house for sale in Snaresbrook Drive, Stanmore, HA7 — £1,295,000 • 5 bed • 2 bath • 2254 ft²