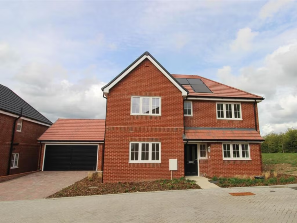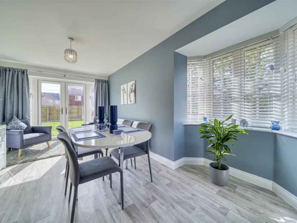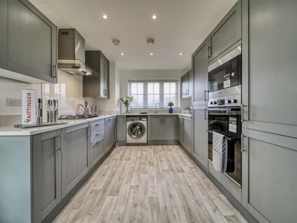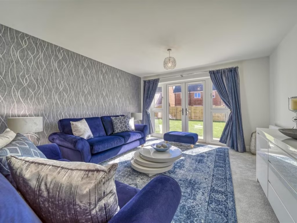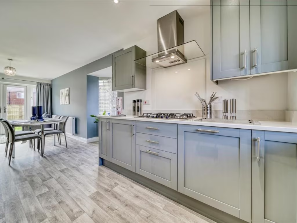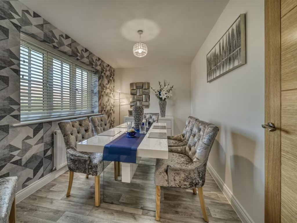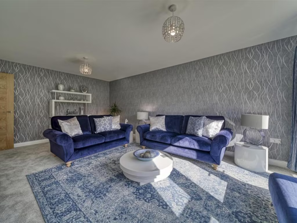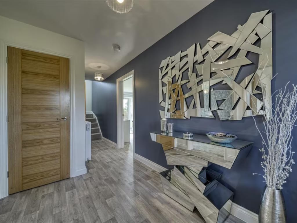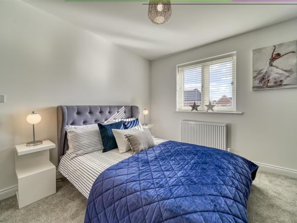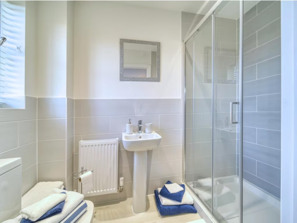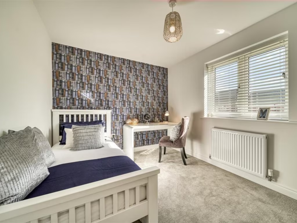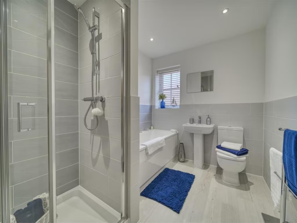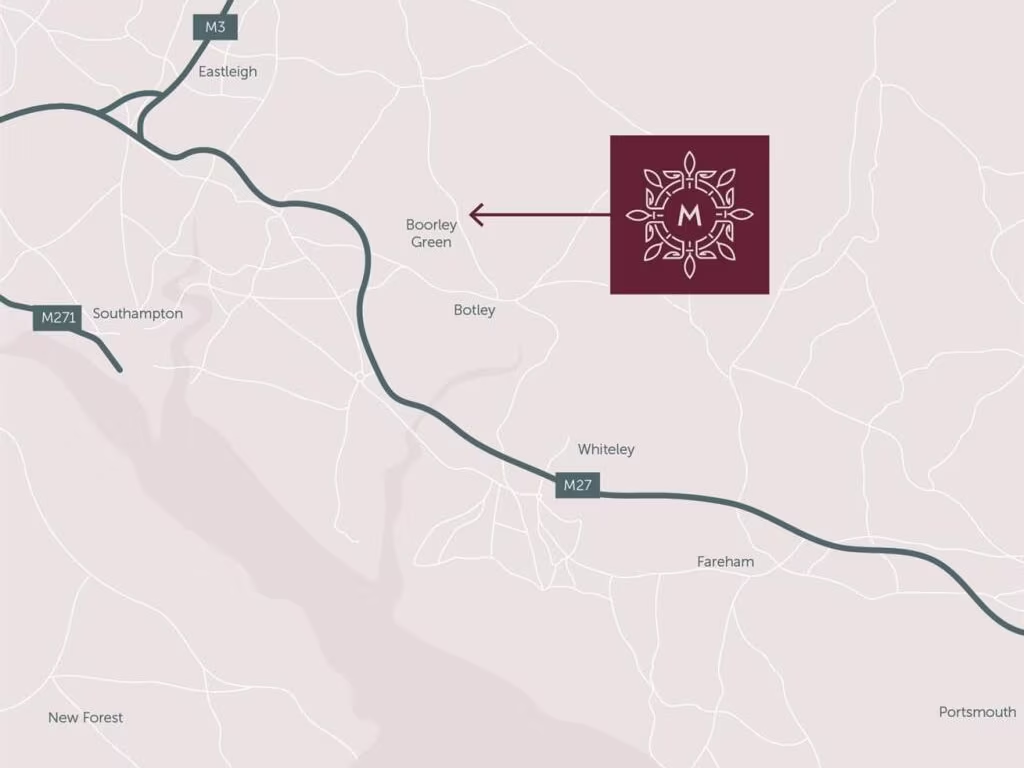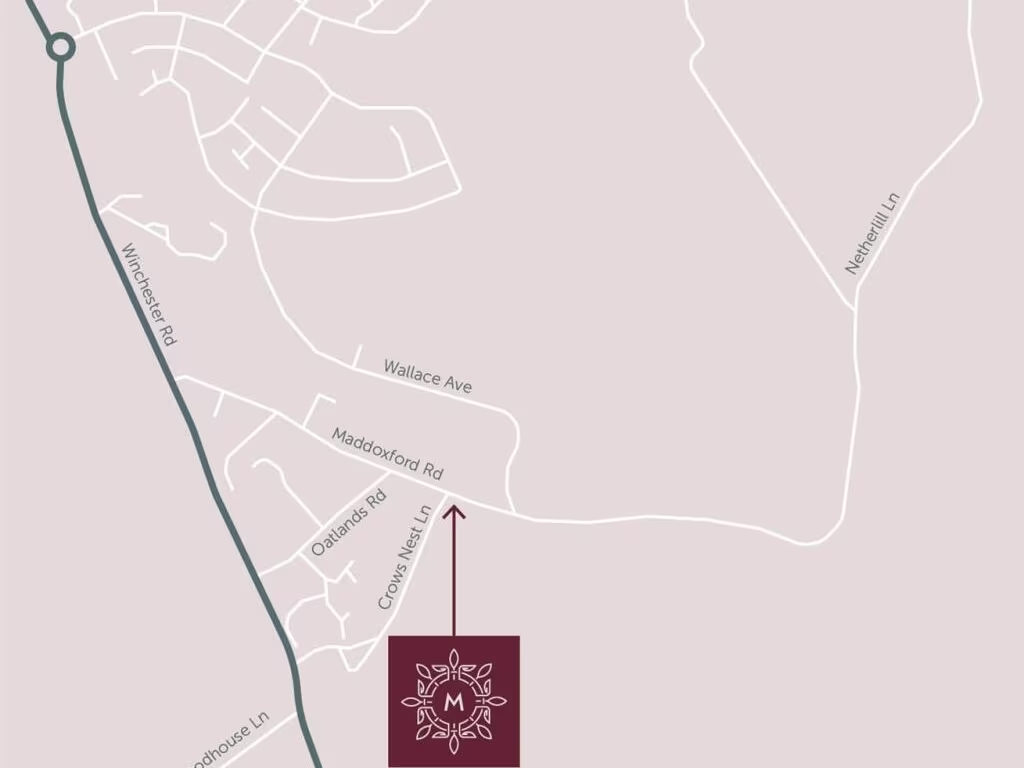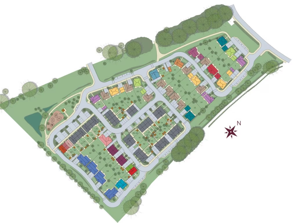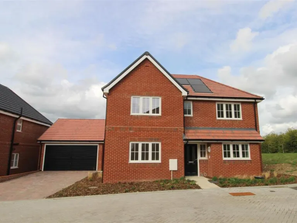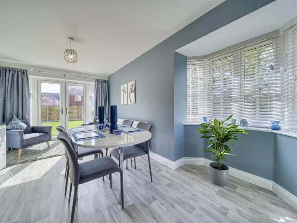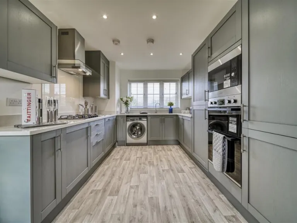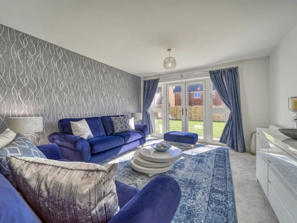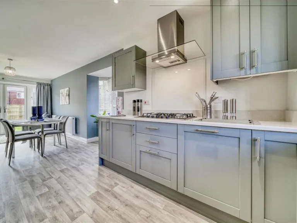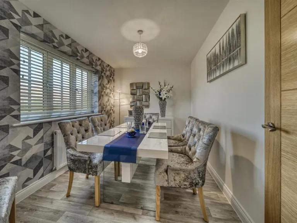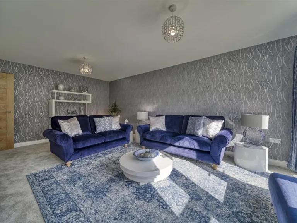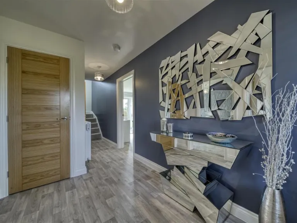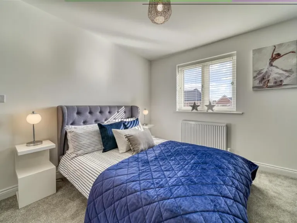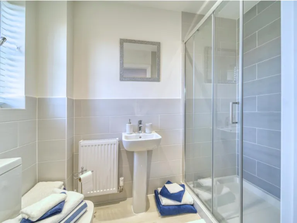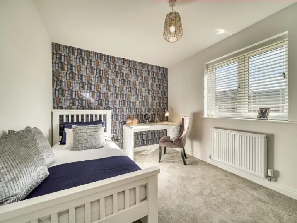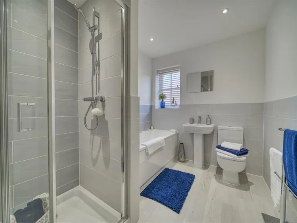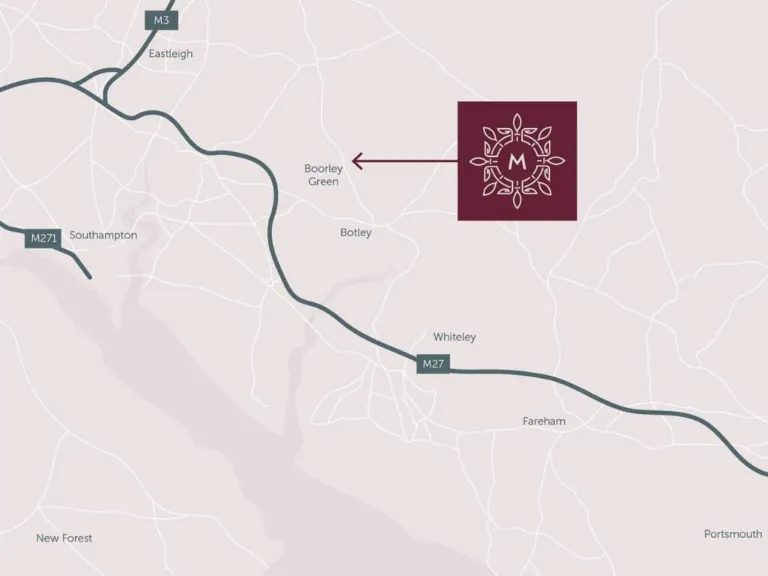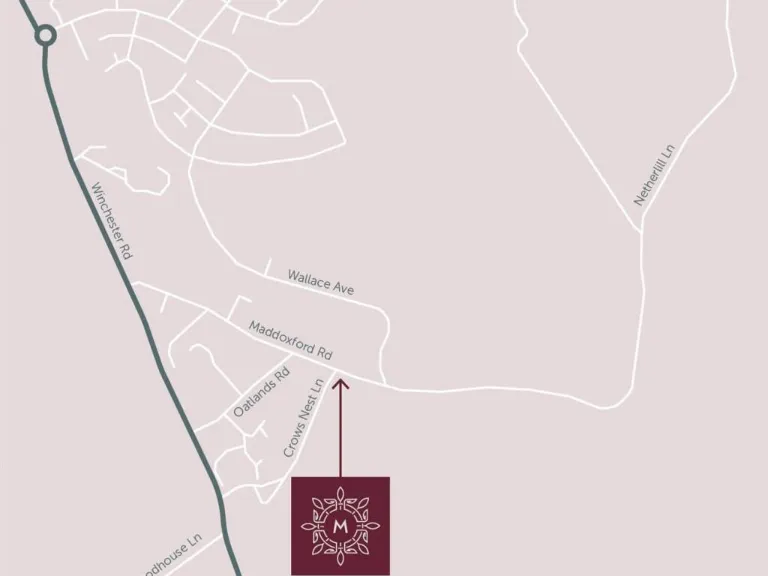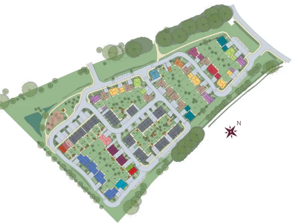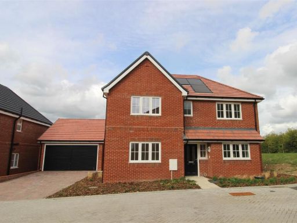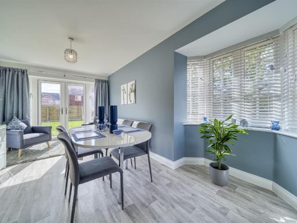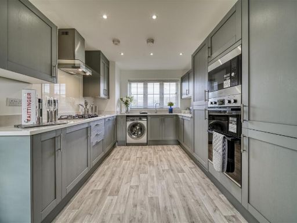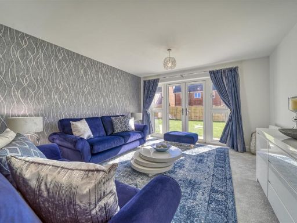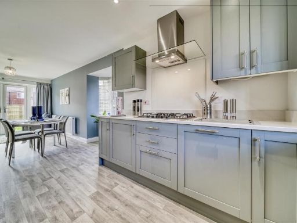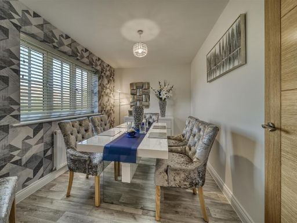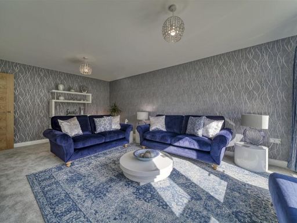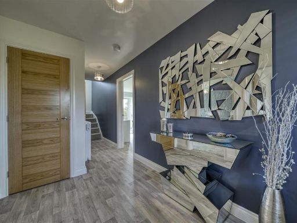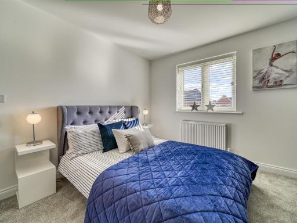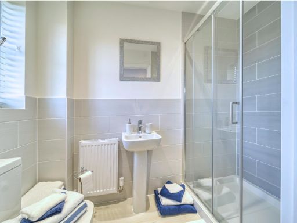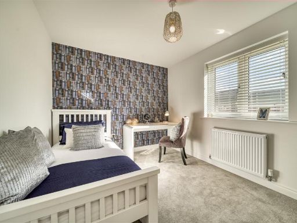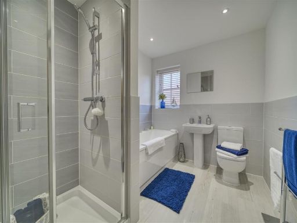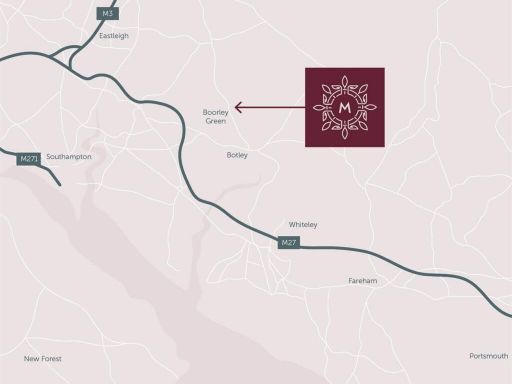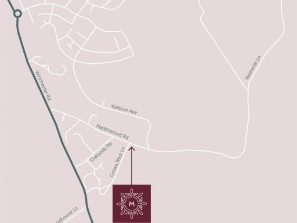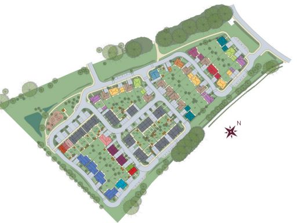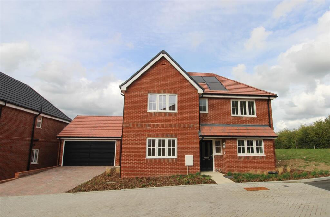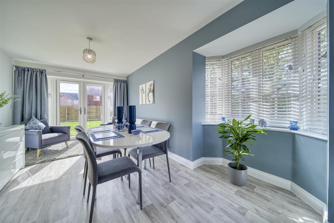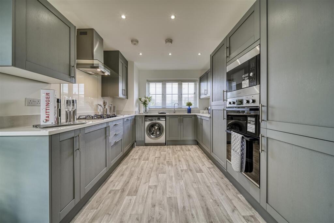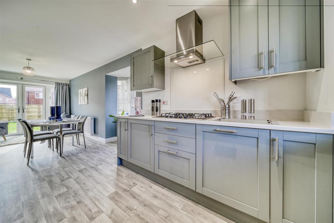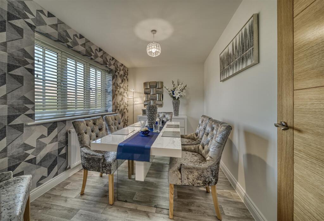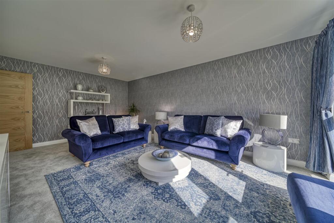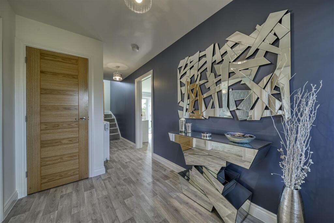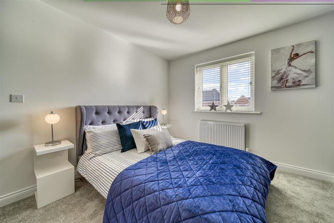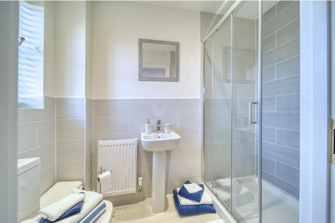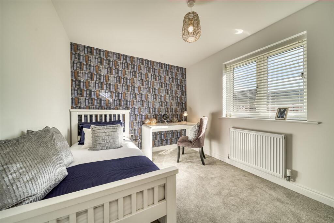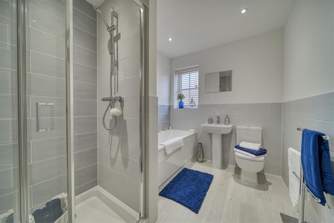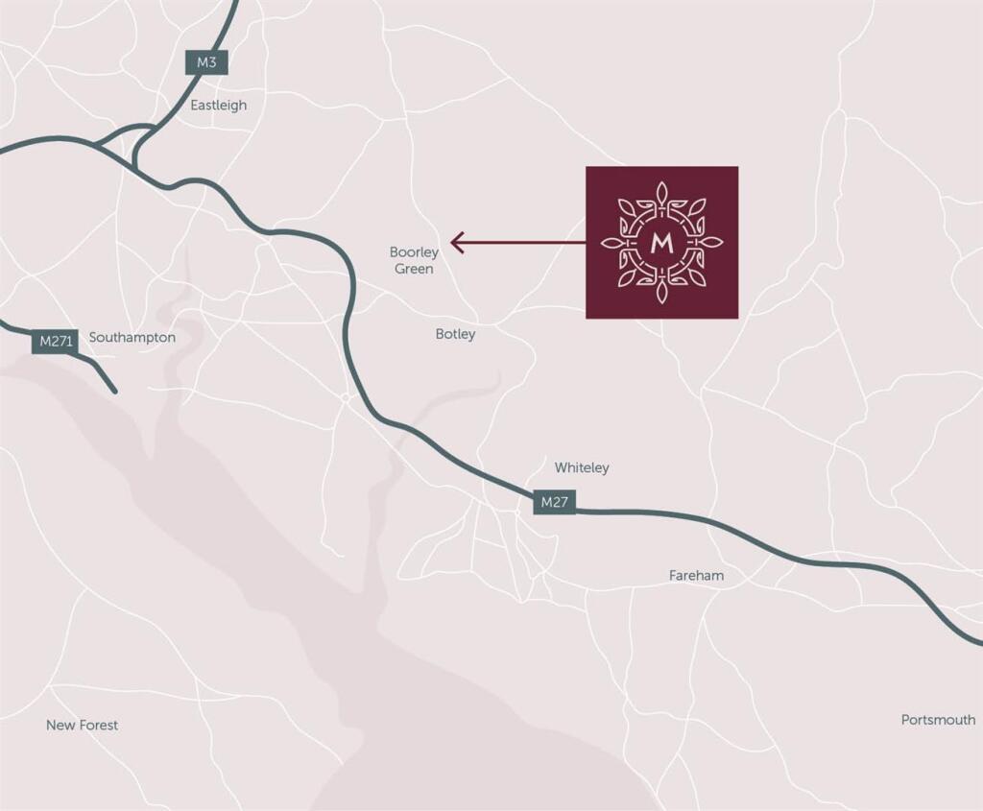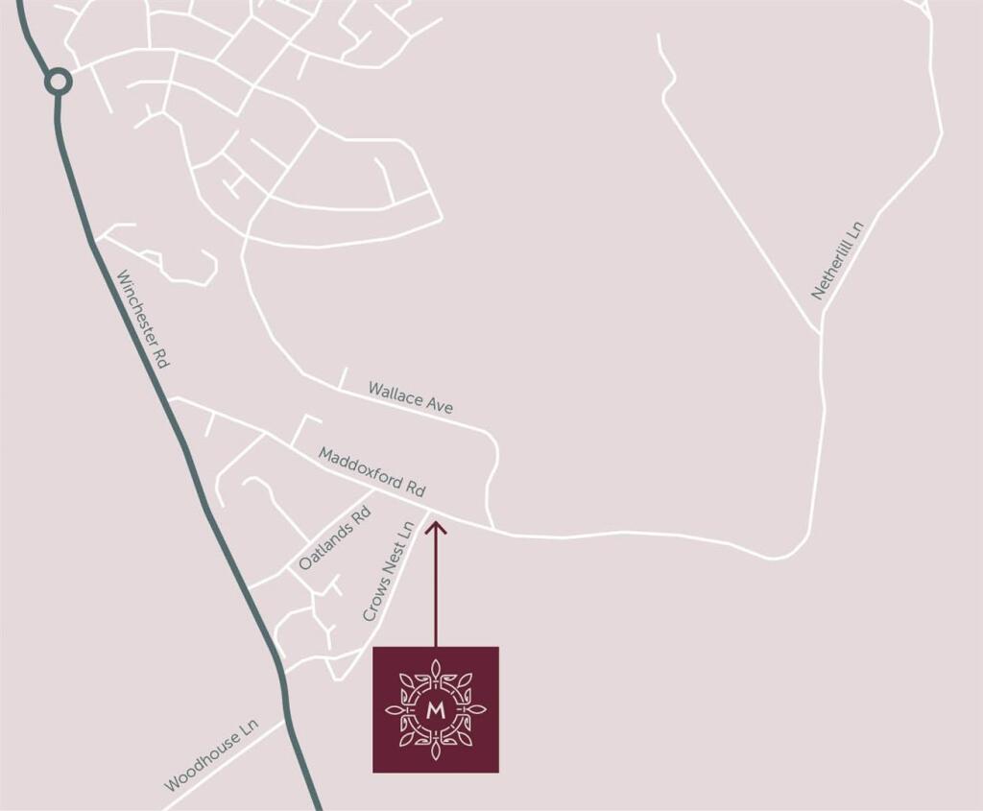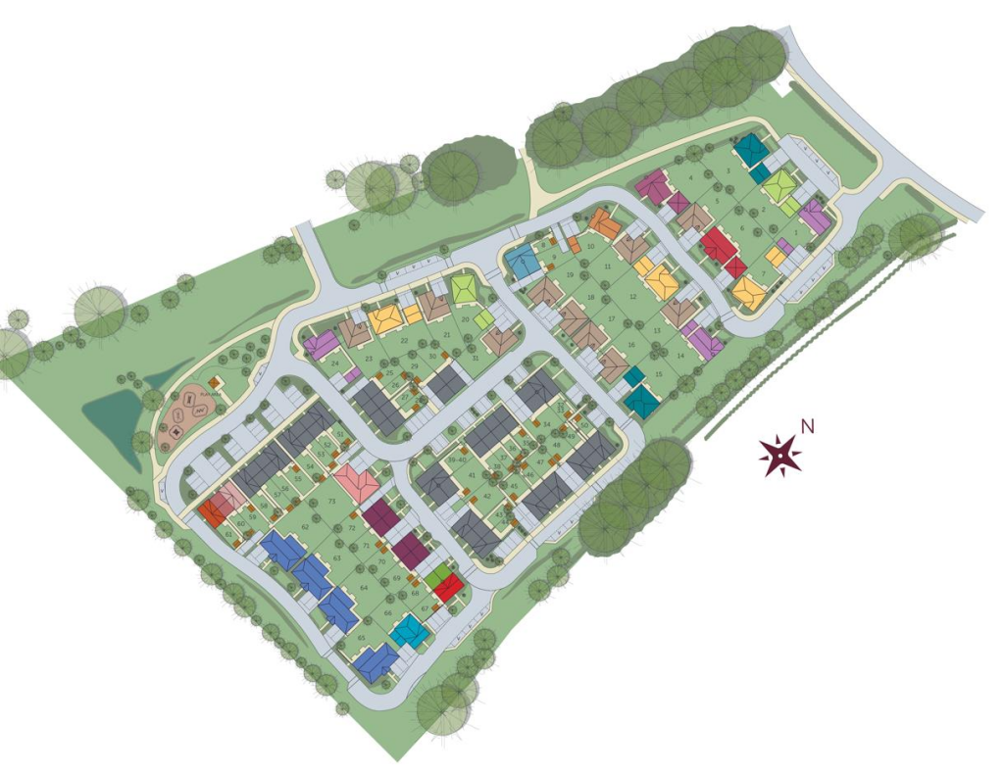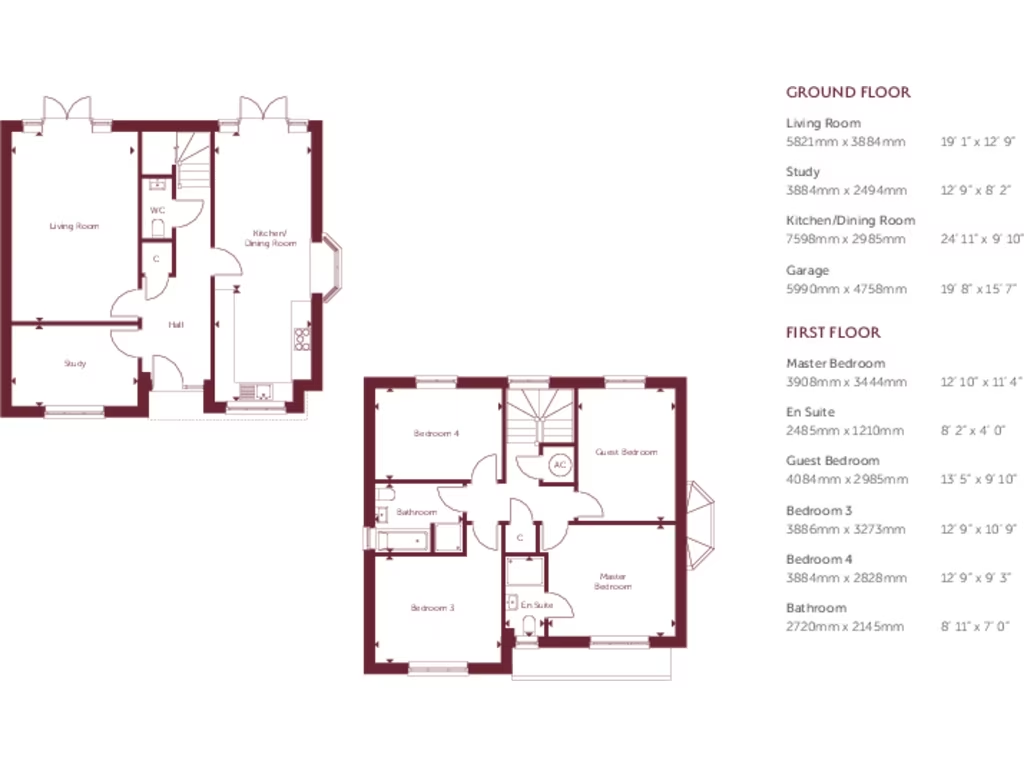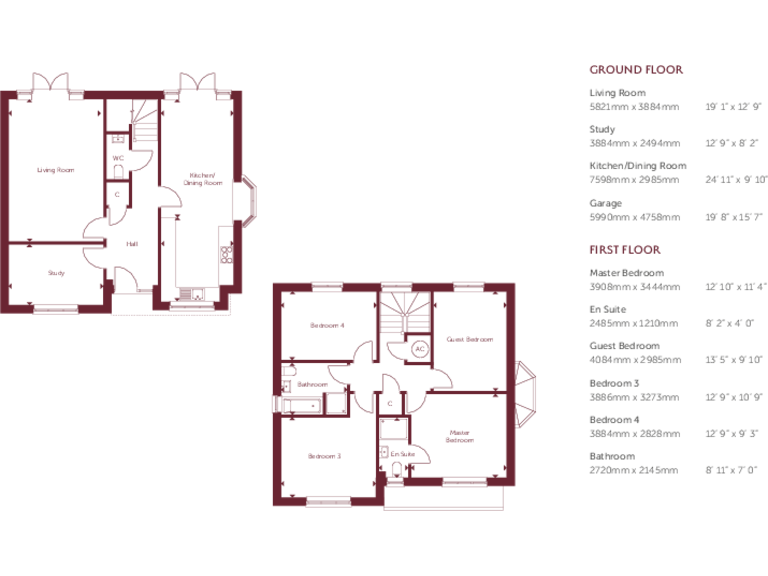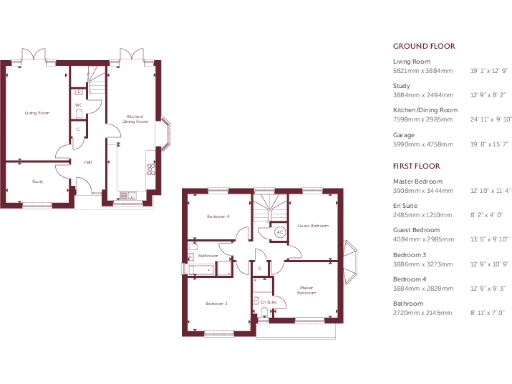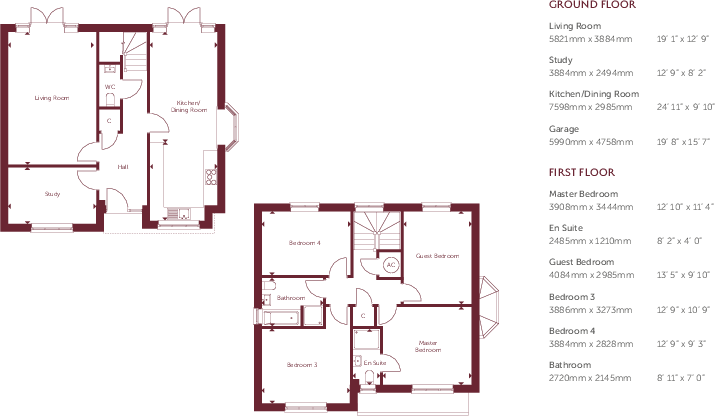Summary - Maddoxford Gardens, Boorley Green SO32 2TW
4 bed 2 bath Detached
Spacious new-build family home with garage, solar PV and 10-year warranty.
Four double bedrooms with en-suite to master and family bathroom
Large open-plan kitchen/diner with quartz worktops and integrated appliances
Two reception rooms plus ground-floor WC for family flexibility
Single garage and private parking; large plot with paved patio garden
Solar PV panels installed for renewable energy and lower bills
New-build with 10-year LABC warranty; modern finishes throughout
Brochure images are representative; confirm exact plot specification
Council tax band and any estate charges currently TBC
This four-bedroom detached home in Maddoxford Gardens offers a modern, family-focused layout across 1,567 sq ft, finished to a high specification and sold freehold. The Bullfinch design provides two reception rooms plus a large open-plan kitchen/dining area with quartz worktops, integrated appliances and double doors onto a paved patio and garden — practical for day-to-day family living and entertaining.
Built as new with a 10-year LABC warranty, the house includes a single garage, private parking and Solar PV panels to reduce running costs. Interior finishes listed include stylish oak-veneer doors, low-energy recessed spotlights and contemporary white sanitaryware in the family bathroom and en-suite. Gas central heating and fast local broadband are in place; the immediate area is very affluent with low crime and good mobile signal.
The location suits families: Boorley Green is a growing, village-style community with nearby primary and secondary schools, open farmland and easy access to Botley, Hedge End and commuter routes (M27/M3). Distances given show quick links to Southampton Airport and mainline rail at Botley and Hedge End.
Points to check at viewing: photographs in the brochure are illustrative of the house type rather than the specific plot, and the listing notes the council tax band is TBC. Buyers should confirm final fixtures, exact internal layout and any estate service arrangements with the developer prior to exchange.
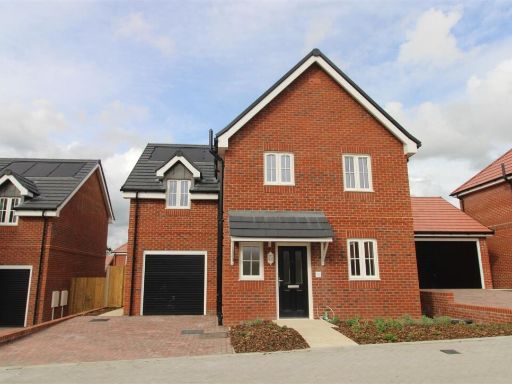 4 bedroom detached house for sale in Maddoxford Gardens, Boorley Green, SO32 — £480,000 • 4 bed • 3 bath • 1381 ft²
4 bedroom detached house for sale in Maddoxford Gardens, Boorley Green, SO32 — £480,000 • 4 bed • 3 bath • 1381 ft²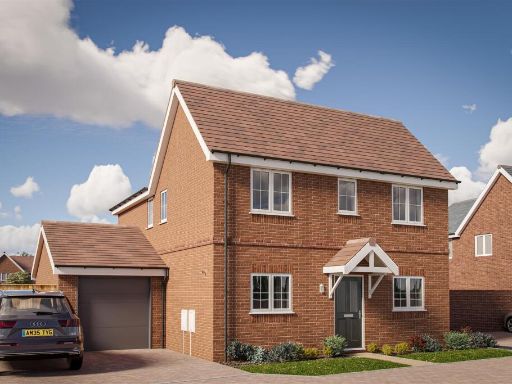 4 bedroom detached house for sale in Maddoxford Gardens, Boorley Green, SO32 — £575,000 • 4 bed • 2 bath • 1472 ft²
4 bedroom detached house for sale in Maddoxford Gardens, Boorley Green, SO32 — £575,000 • 4 bed • 2 bath • 1472 ft²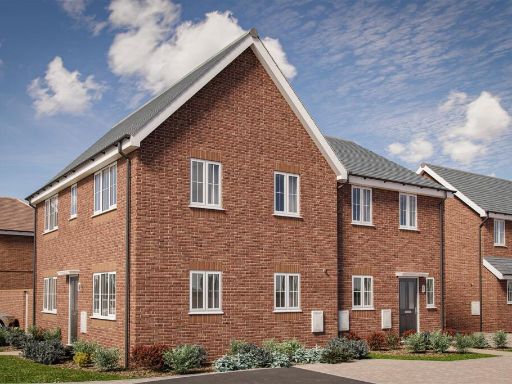 4 bedroom semi-detached house for sale in Maddoxford Gardens, Boorley Green, SO32 — £425,000 • 4 bed • 2 bath • 1040 ft²
4 bedroom semi-detached house for sale in Maddoxford Gardens, Boorley Green, SO32 — £425,000 • 4 bed • 2 bath • 1040 ft²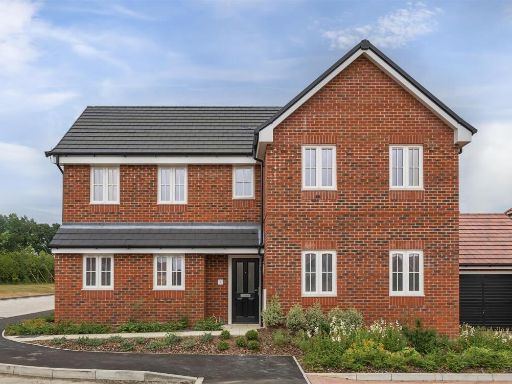 4 bedroom detached house for sale in Maddoxford Gardens, Boorley Green, SO32 — £560,000 • 4 bed • 2 bath • 1377 ft²
4 bedroom detached house for sale in Maddoxford Gardens, Boorley Green, SO32 — £560,000 • 4 bed • 2 bath • 1377 ft²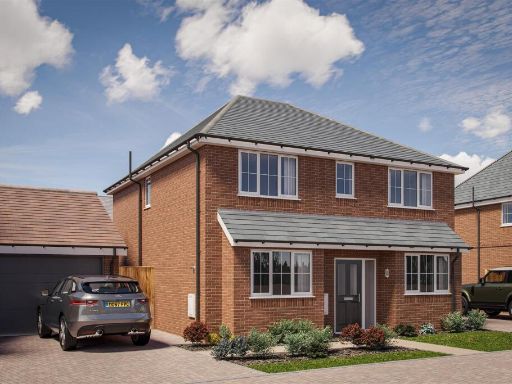 4 bedroom detached house for sale in Maddoxford Gardens, Boorley Green, SO32 — £595,000 • 4 bed • 3 bath • 1484 ft²
4 bedroom detached house for sale in Maddoxford Gardens, Boorley Green, SO32 — £595,000 • 4 bed • 3 bath • 1484 ft²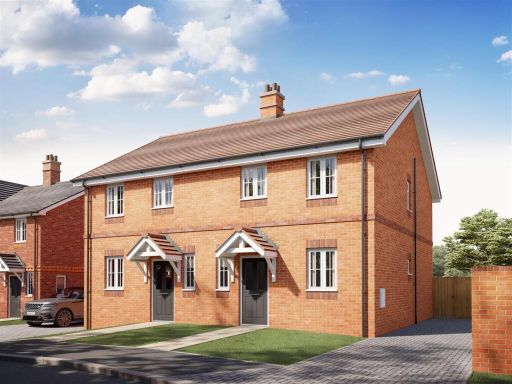 3 bedroom semi-detached house for sale in Maddoxford Gardens, Boorley Green, SO32 — £375,000 • 3 bed • 2 bath
3 bedroom semi-detached house for sale in Maddoxford Gardens, Boorley Green, SO32 — £375,000 • 3 bed • 2 bath