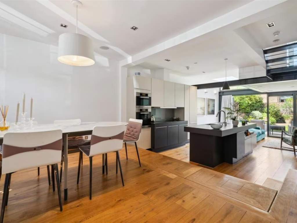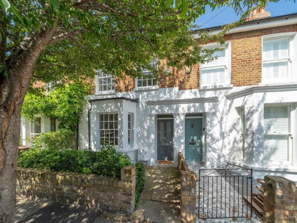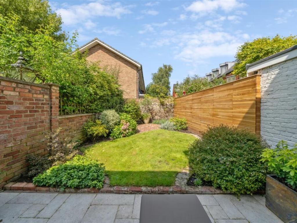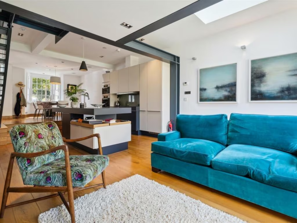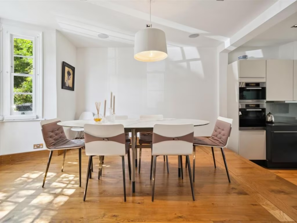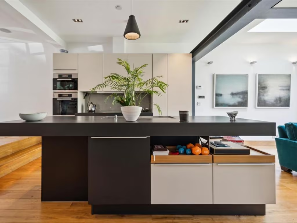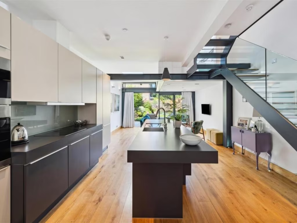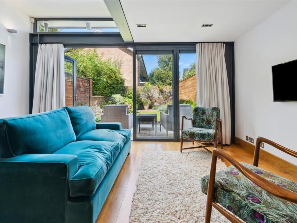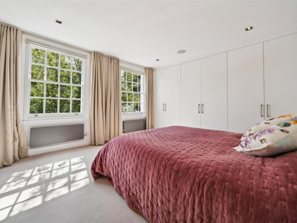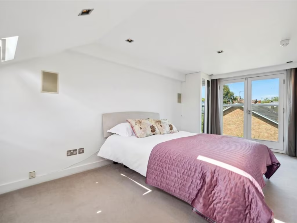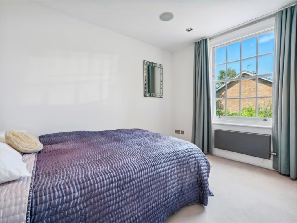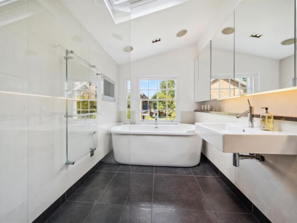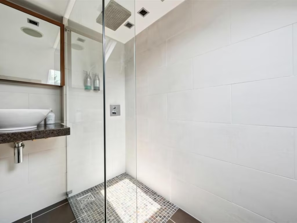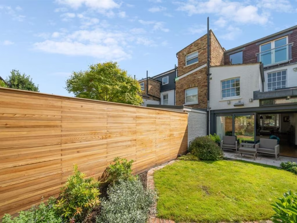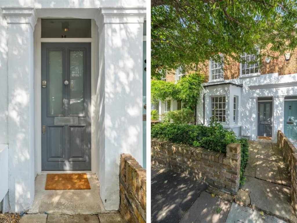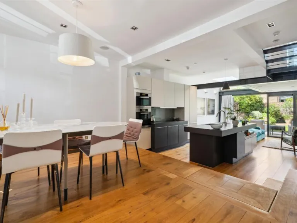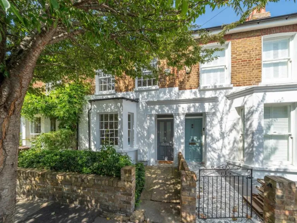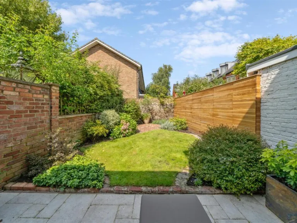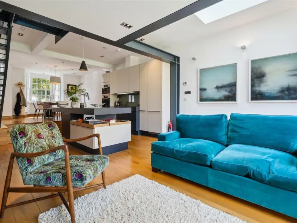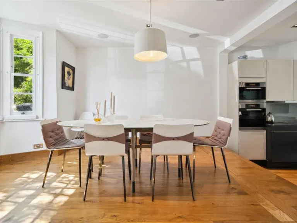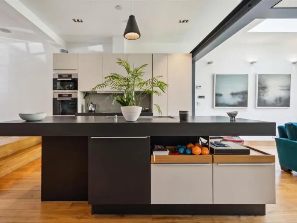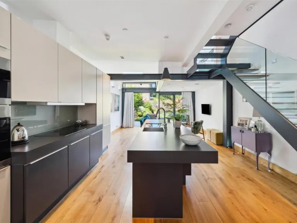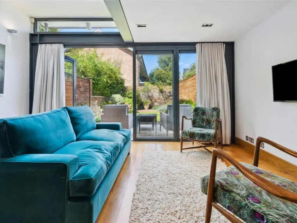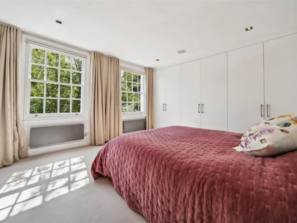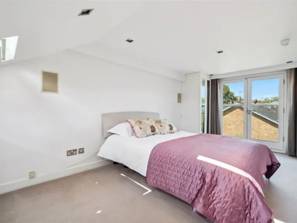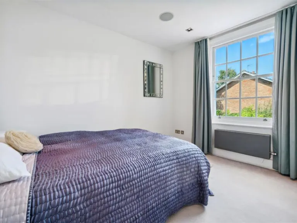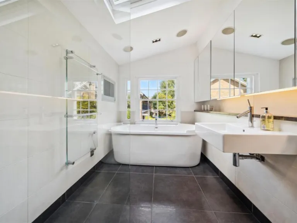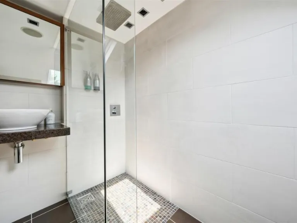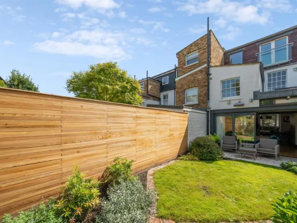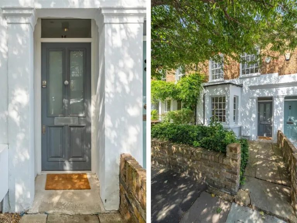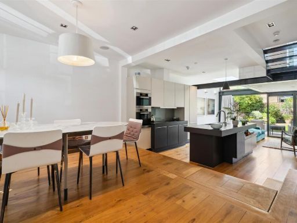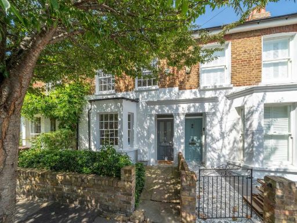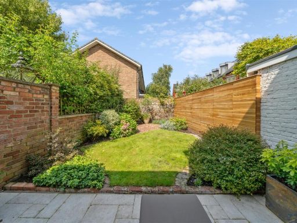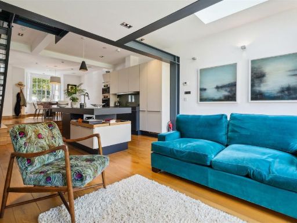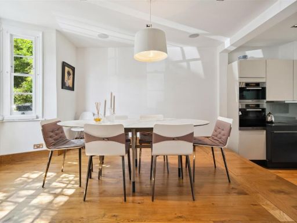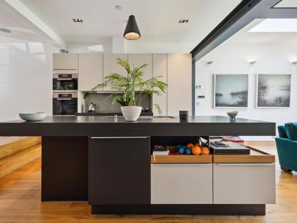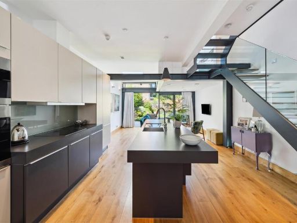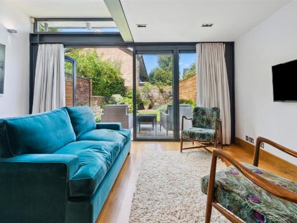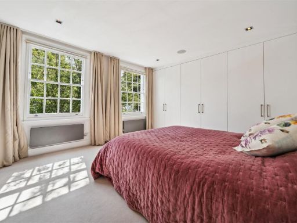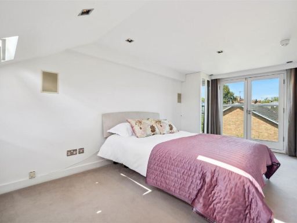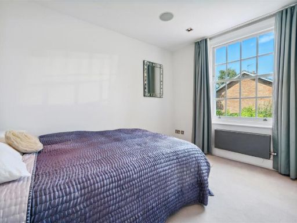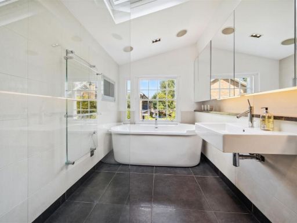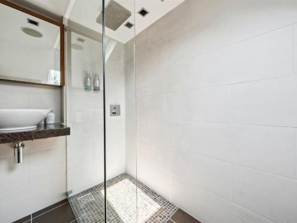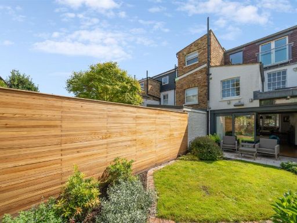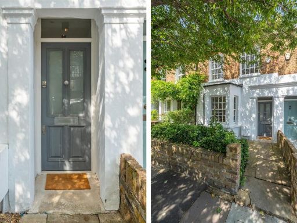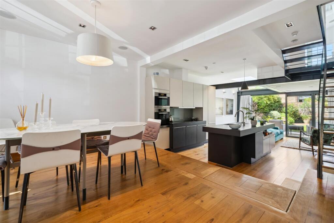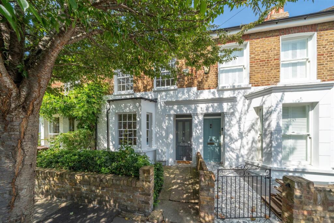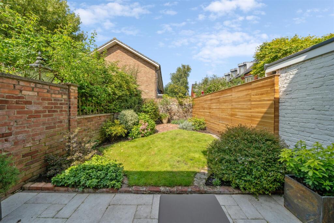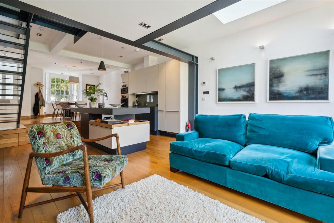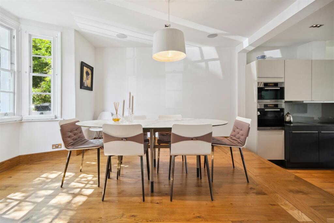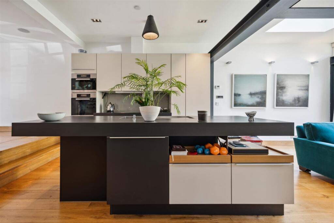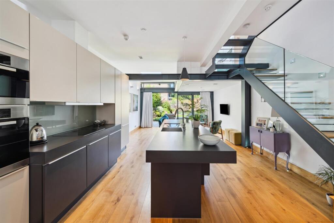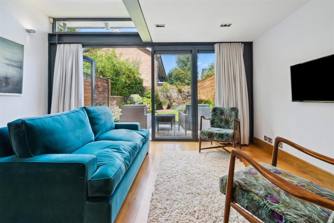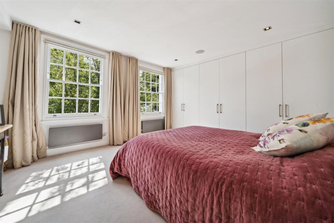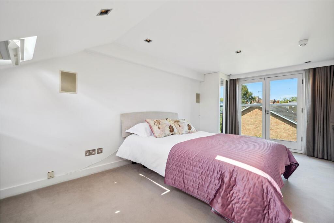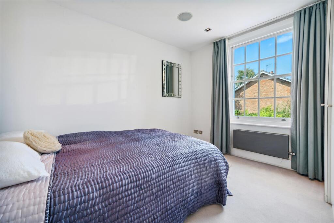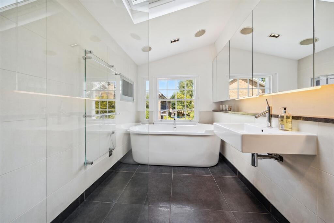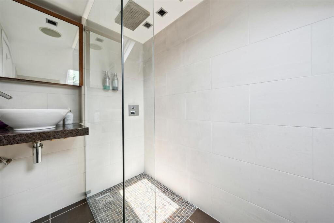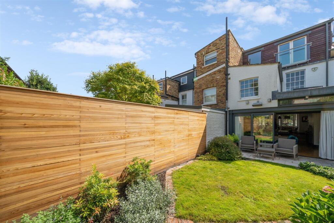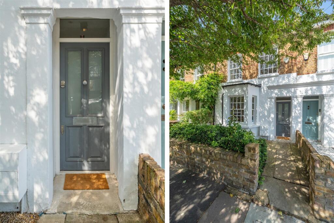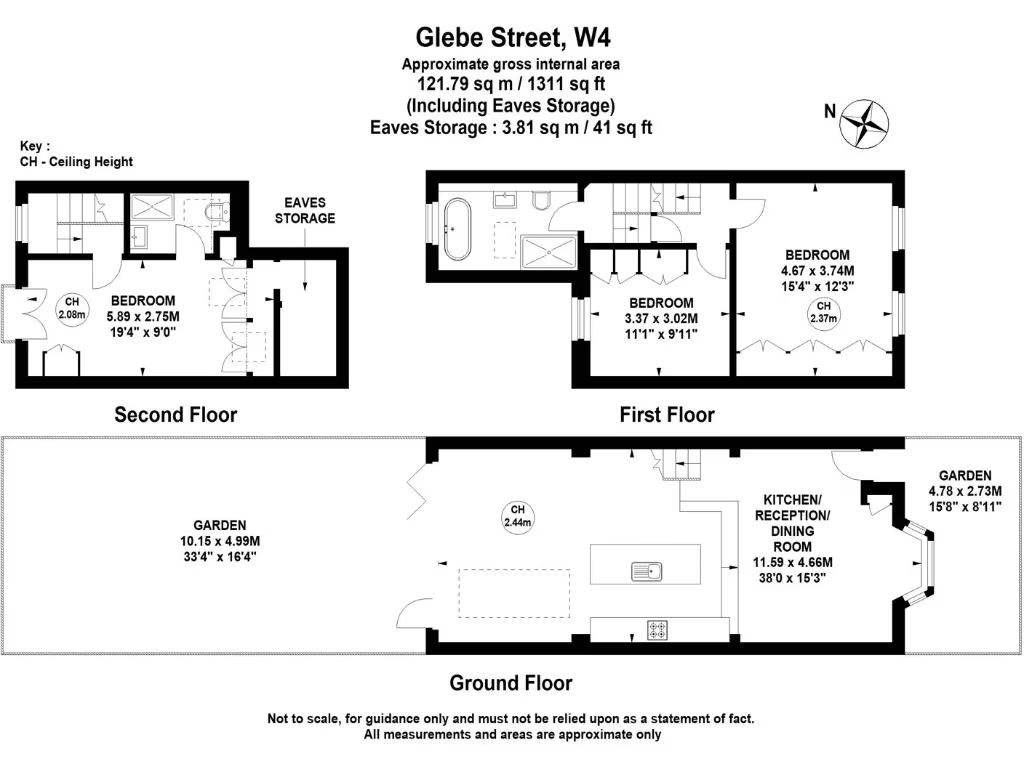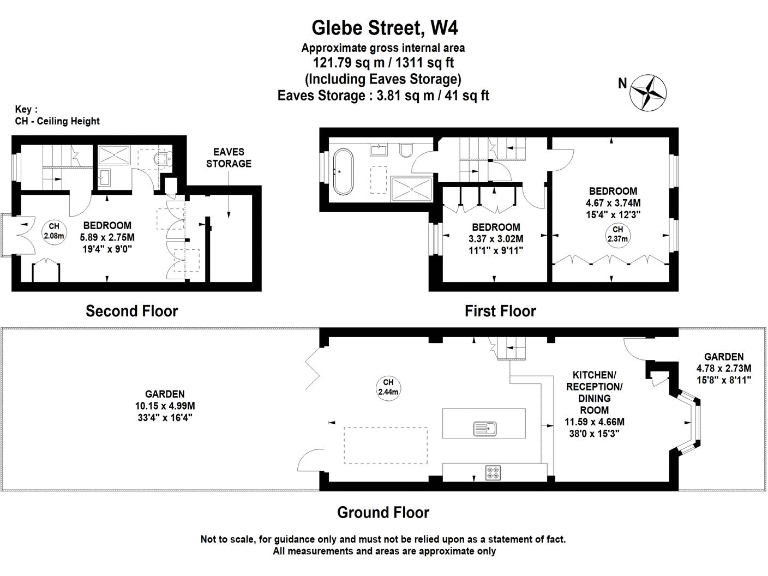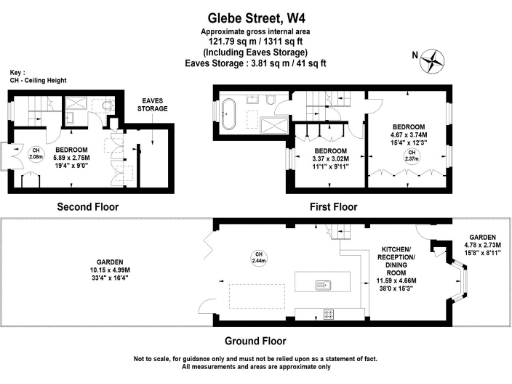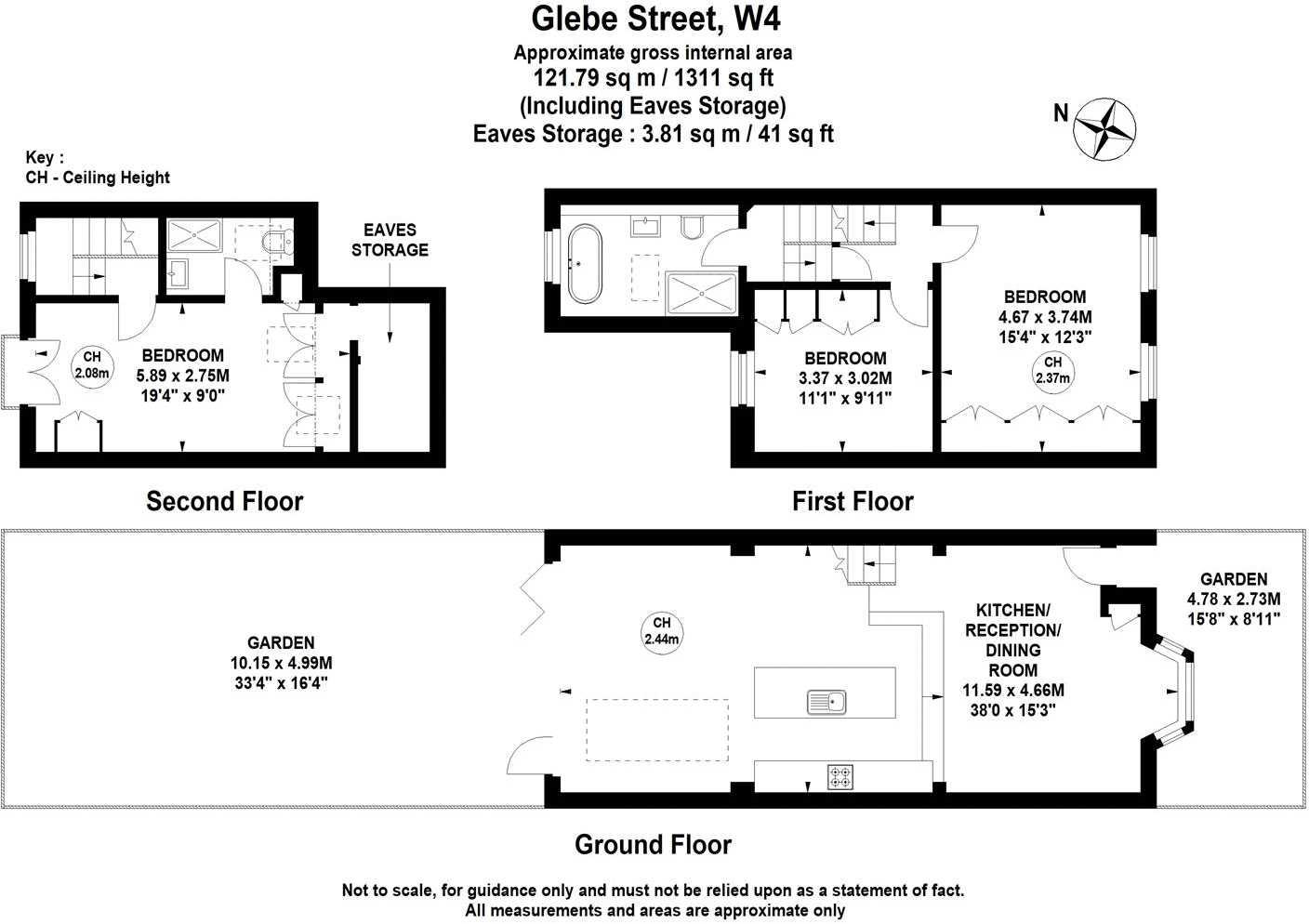Summary - 11 GLEBE STREET LONDON W4 2BD
3 bed 2 bath Terraced
Stylish three-bedroom home in central Chiswick with garden and transport links.
Architect-designed Victorian terrace with modern interior finishes
Large 38' x 15'3 split-level open-plan kitchen, dining and living
Three double bedrooms, ensuite plus luxury family bathroom
Private landscaped 33' rear garden, accessible via full-width glass doors
Newly renovated and chain-free; freehold tenure
Underfloor heating in open-plan area; bespoke wardrobes throughout
Solid brick walls likely lack cavity insulation; retrofit may be needed
Council tax is quite expensive; no parking mentioned
This architect-designed Victorian terrace on Glebe Street combines period character with a thoroughly modern interior. The house has been newly renovated to create a striking 38' x 15'3 split-level open-plan living space with a bespoke kitchen, island, oak floors and full-width glass doors that open onto a private 33' garden. Three double bedrooms, an ensuite and a luxury family bathroom suit a family or professionals seeking roomy, move-in condition accommodation in central Chiswick.
Practical positives include underfloor heating in the open-plan area, modern flat-panel radiators in the bedrooms, double glazing and mains gas boiler with radiators. The property is chain-free and freehold, set in the sought-after Glebe Estate moments from Chiswick High Road, Turnham Green and local transport links (Turnham Green station and multiple bus routes).
Buyers should note the plot is compact for the area (small garden relative to some Chiswick houses) and the building’s solid-brick construction likely lacks cavity wall insulation as built. Council tax is described as quite expensive. There is no specific mention of off-street parking. These are practical considerations for running costs and future retrofit work.
Overall this house will suit families or professionals who want a stylish, ready-to-live-in Victorian terrace with generous internal proportions, strong transport and school links, and scope for incremental energy improvements if desired.
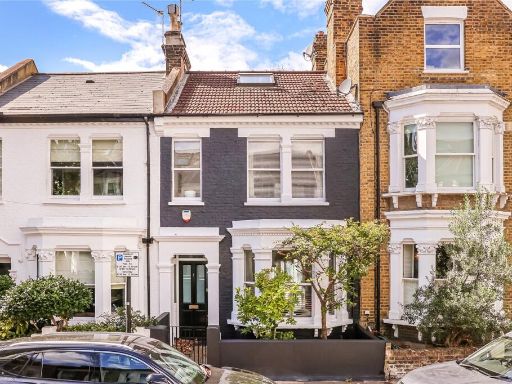 4 bedroom terraced house for sale in Duke Road, Chiswick, London, W4 — £1,495,000 • 4 bed • 2 bath • 1637 ft²
4 bedroom terraced house for sale in Duke Road, Chiswick, London, W4 — £1,495,000 • 4 bed • 2 bath • 1637 ft²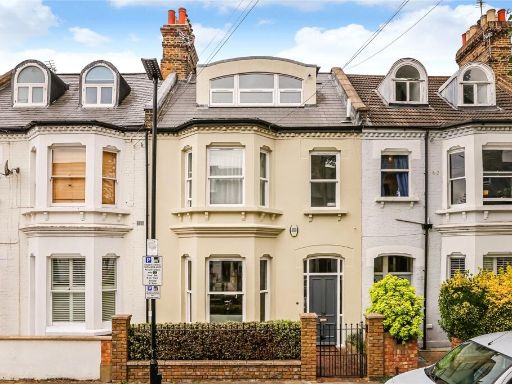 3 bedroom terraced house for sale in Upham Park Road, London, W4 — £1,400,000 • 3 bed • 2 bath • 1419 ft²
3 bedroom terraced house for sale in Upham Park Road, London, W4 — £1,400,000 • 3 bed • 2 bath • 1419 ft²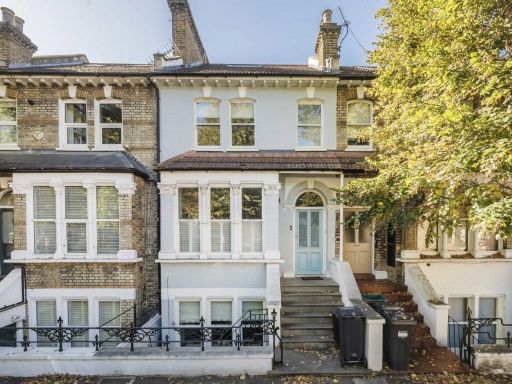 5 bedroom terraced house for sale in Linden Gardens, Chiswick, W4 — £1,795,000 • 5 bed • 3 bath • 2053 ft²
5 bedroom terraced house for sale in Linden Gardens, Chiswick, W4 — £1,795,000 • 5 bed • 3 bath • 2053 ft²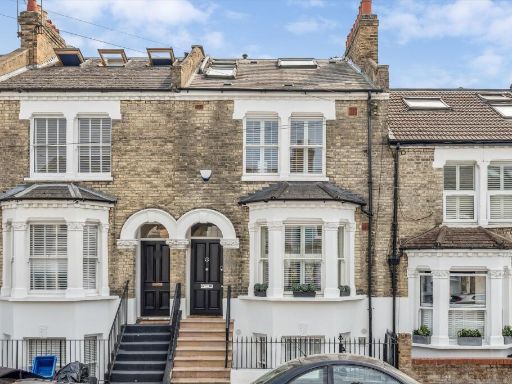 3 bedroom terraced house for sale in Alkerden Road, London, W4 — £1,500,000 • 3 bed • 3 bath • 1548 ft²
3 bedroom terraced house for sale in Alkerden Road, London, W4 — £1,500,000 • 3 bed • 3 bath • 1548 ft²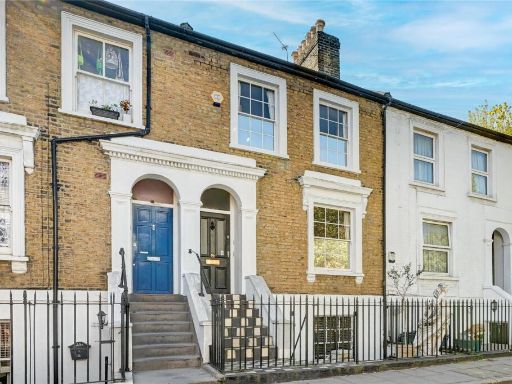 4 bedroom terraced house for sale in Devonshire Road, London, W4 — £1,595,000 • 4 bed • 2 bath • 1951 ft²
4 bedroom terraced house for sale in Devonshire Road, London, W4 — £1,595,000 • 4 bed • 2 bath • 1951 ft²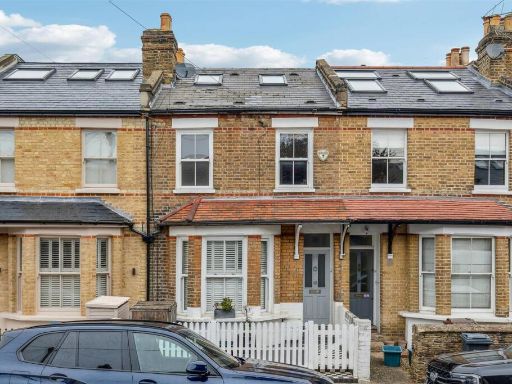 3 bedroom terraced house for sale in Binns Road, London, W4 — £1,500,000 • 3 bed • 2 bath • 1460 ft²
3 bedroom terraced house for sale in Binns Road, London, W4 — £1,500,000 • 3 bed • 2 bath • 1460 ft²