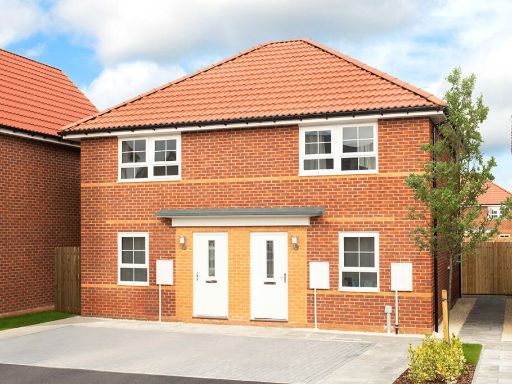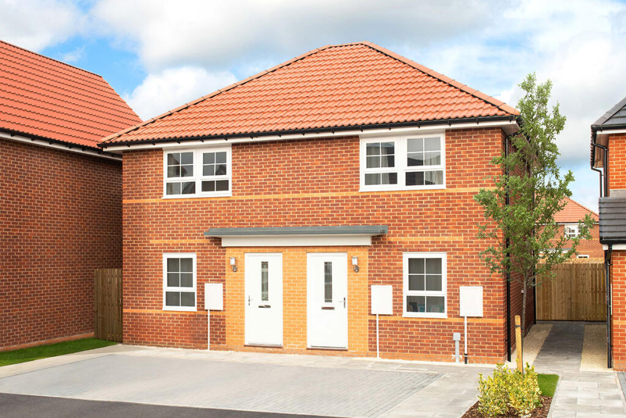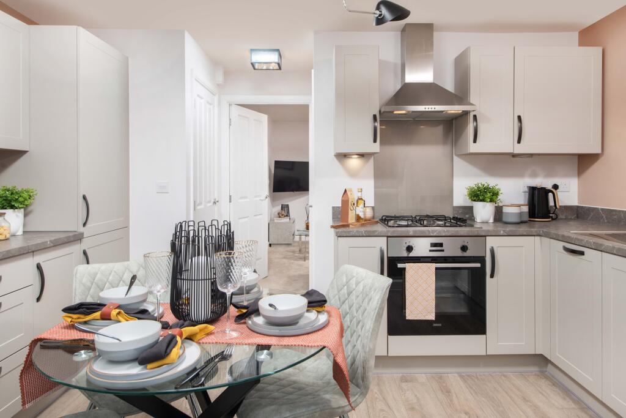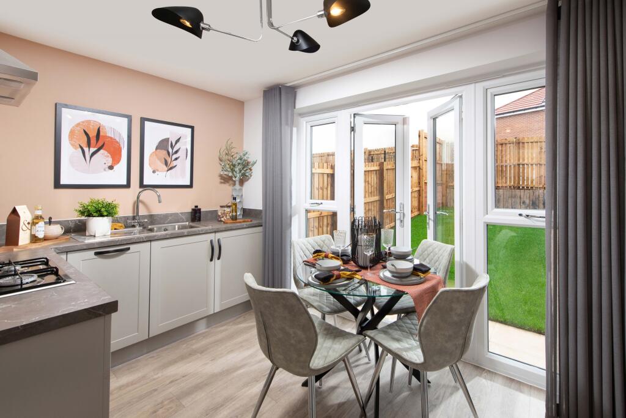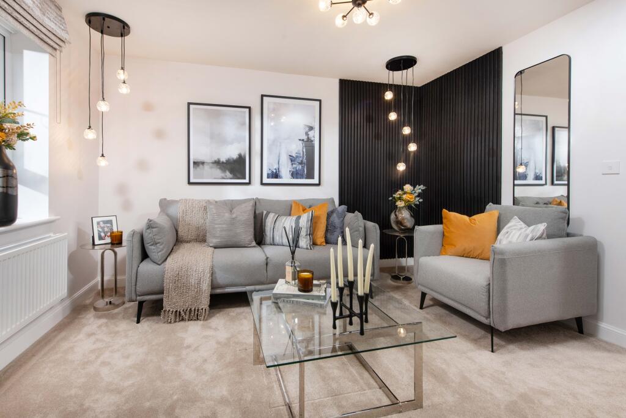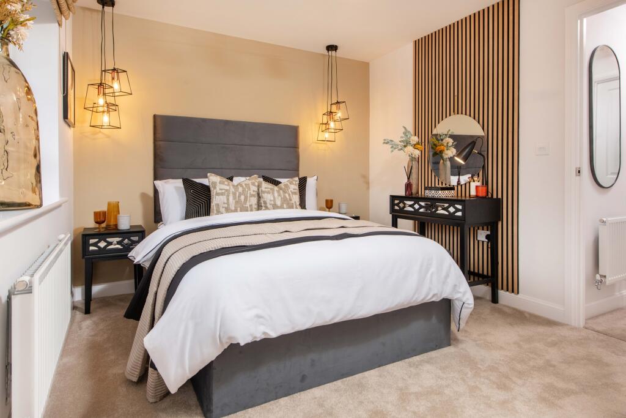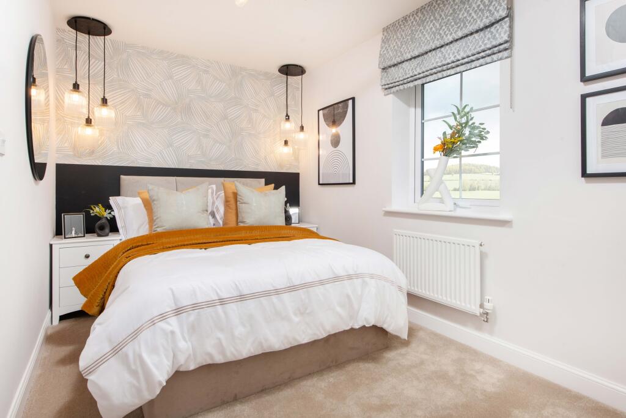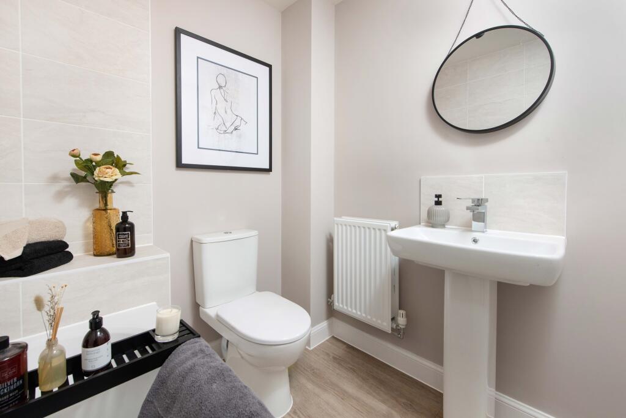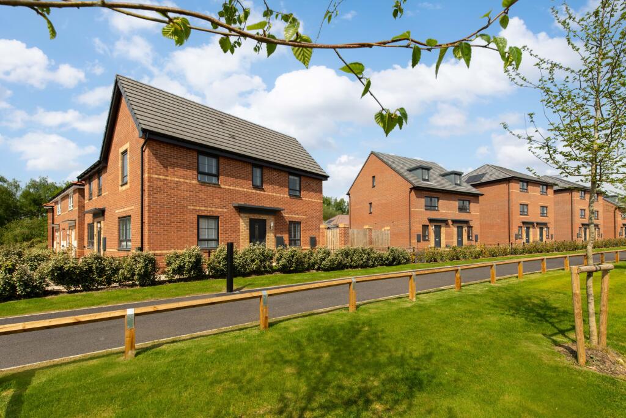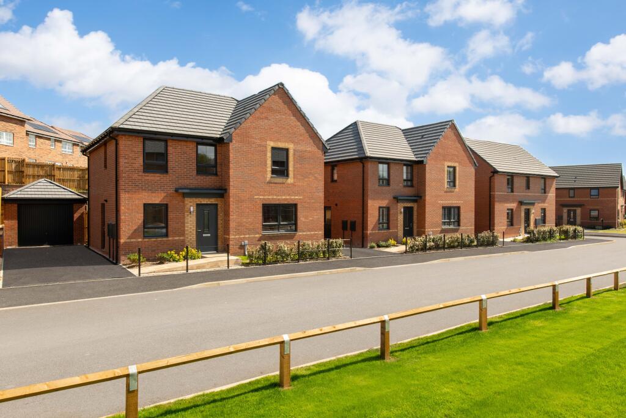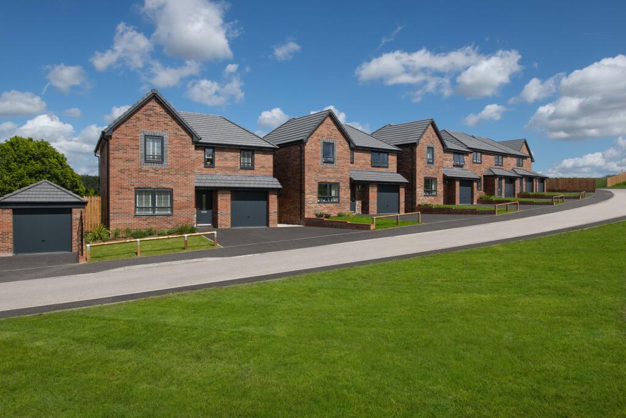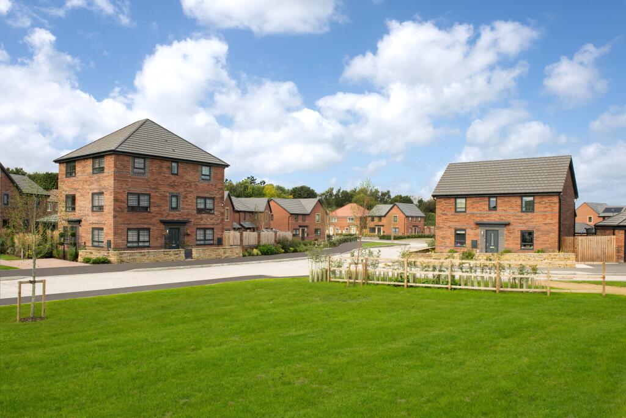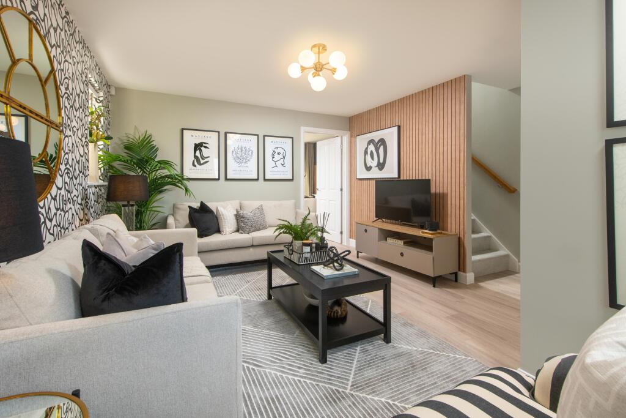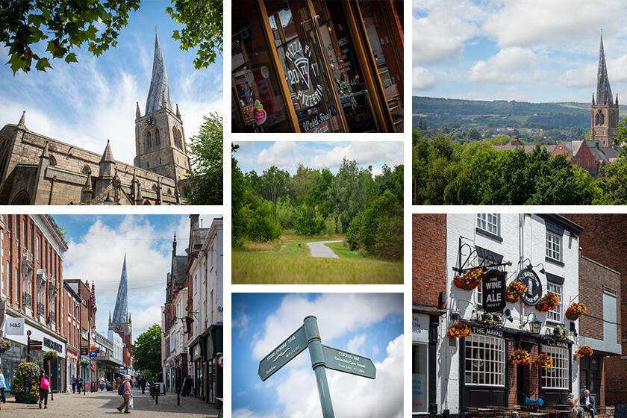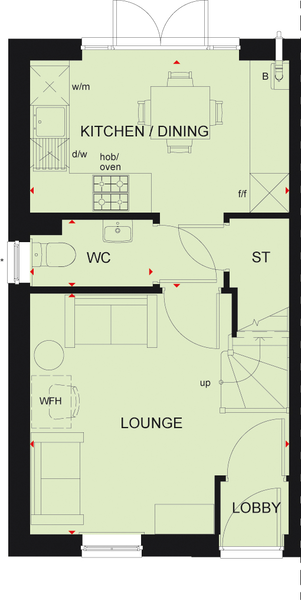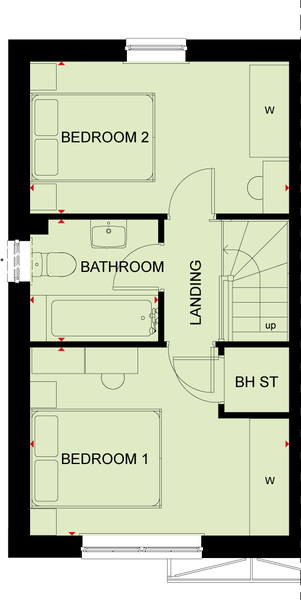Summary - HILLTOP INKERSALL ROAD STAVELEY CHESTERFIELD S43 3YJ
2 bed 1 bath Semi-Detached
Affordable, move‑in ready starter home with parking and open‑space views.
New‑build two bedroom semi-detached with modern finish
Open‑plan kitchen with French doors onto private garden
Includes £5,000 moving contribution and upgrades package
Flooring provided throughout — saves initial fit-out cost
Two off‑street parking spaces on private drive
Overlooks public open space with Trans Pennine Trail access
Small internal size (~570 sq ft) — compact rooms/storage
Area: very deprived, above‑average crime, slow broadband speeds
A bright, modern two‑bedroom semi on a private drive, part of The Spires new‑build development overlooking open space. The home offers an open‑plan kitchen/dining with French doors to the garden, a light lounge, downstairs cloakroom and two double bedrooms upstairs — a compact, practical layout aimed squarely at first‑time buyers or investors seeking straightforward rental appeal.
The deal includes a £5,000 contribution towards moving costs, an upgraded kitchen package and flooring throughout — a combined value of £10,777 that reduces initial expenditure. Two off‑street parking spaces and direct access onto 14 acres of public open space with links to the Trans Pennine Trail add everyday convenience and outside amenity.
Be upfront about local context: the area rates as very deprived with above‑average crime and slower broadband speeds, and the wider classification indicates an industrious, working‑class community. Tenure is not specified, so buyers should confirm this and any estate service charges before committing. Internally the house is small (approx. 570 sq ft) so expect compact rooms and efficient storage rather than generous family proportions.
If you want low‑maintenance, new‑build practicality near transport links (M1 under five minutes, Chesterfield and Sheffield within easy reach), this home is an economical starter option. It’s best for buyers prioritising move‑in readiness, included finishes and outside space over large interiors or higher‑end neighbourhood amenities.
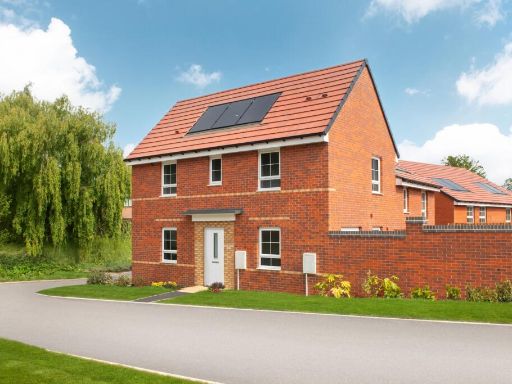 3 bedroom semi-detached house for sale in Inkersall Road,
Chesterfield,
Derbyshire,
S43 3YJ, S43 — £269,995 • 3 bed • 1 bath • 654 ft²
3 bedroom semi-detached house for sale in Inkersall Road,
Chesterfield,
Derbyshire,
S43 3YJ, S43 — £269,995 • 3 bed • 1 bath • 654 ft²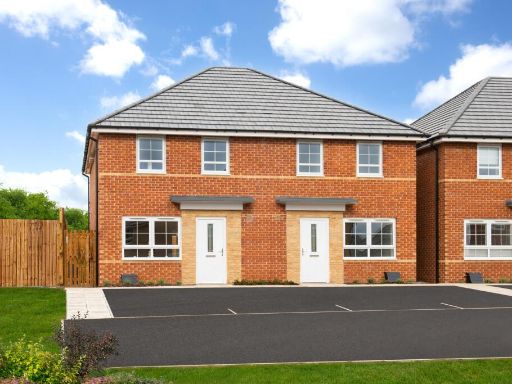 3 bedroom semi-detached house for sale in Inkersall Road,
Chesterfield,
Derbyshire,
S43 3YJ, S43 — £264,995 • 3 bed • 1 bath • 736 ft²
3 bedroom semi-detached house for sale in Inkersall Road,
Chesterfield,
Derbyshire,
S43 3YJ, S43 — £264,995 • 3 bed • 1 bath • 736 ft²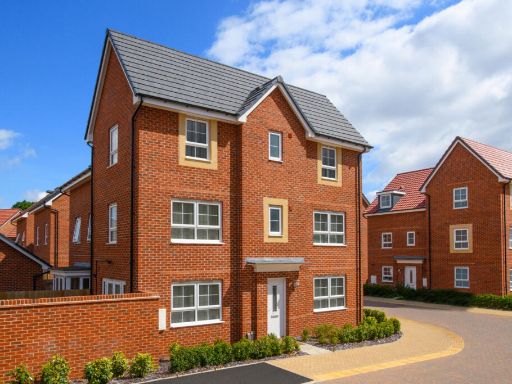 3 bedroom semi-detached house for sale in Inkersall Road,
Chesterfield,
Derbyshire,
S43 3YJ, S43 — £299,995 • 3 bed • 1 bath • 827 ft²
3 bedroom semi-detached house for sale in Inkersall Road,
Chesterfield,
Derbyshire,
S43 3YJ, S43 — £299,995 • 3 bed • 1 bath • 827 ft²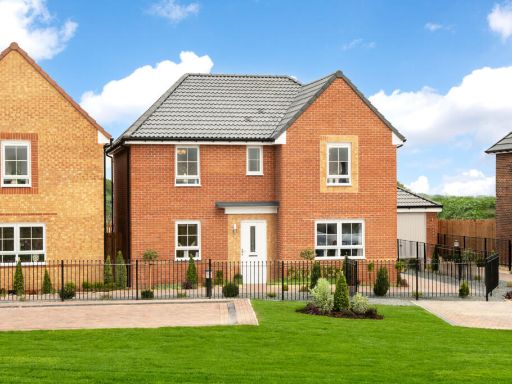 5 bedroom detached house for sale in Inkersall Road,
Chesterfield,
Derbyshire,
S43 3YJ, S43 — £439,995 • 5 bed • 1 bath • 1355 ft²
5 bedroom detached house for sale in Inkersall Road,
Chesterfield,
Derbyshire,
S43 3YJ, S43 — £439,995 • 5 bed • 1 bath • 1355 ft²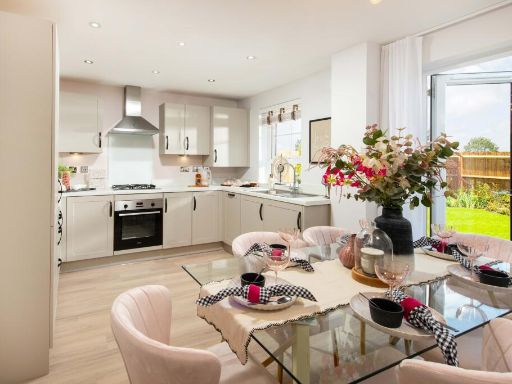 3 bedroom semi-detached house for sale in Inkersall Road,
Chesterfield,
Derbyshire,
S43 3YJ, S43 — £264,995 • 3 bed • 1 bath • 736 ft²
3 bedroom semi-detached house for sale in Inkersall Road,
Chesterfield,
Derbyshire,
S43 3YJ, S43 — £264,995 • 3 bed • 1 bath • 736 ft²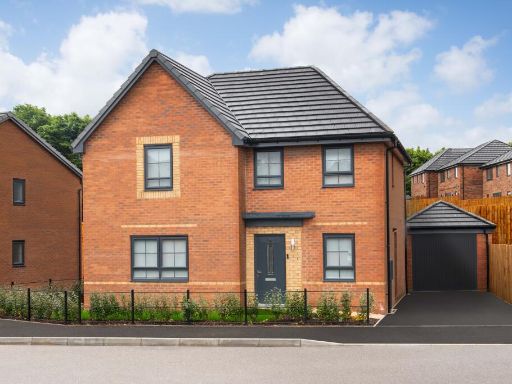 4 bedroom detached house for sale in Inkersall Road,
Chesterfield,
Derbyshire,
S43 3YJ, S43 — £409,995 • 4 bed • 1 bath • 1132 ft²
4 bedroom detached house for sale in Inkersall Road,
Chesterfield,
Derbyshire,
S43 3YJ, S43 — £409,995 • 4 bed • 1 bath • 1132 ft²

























