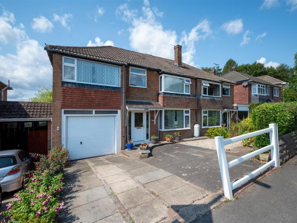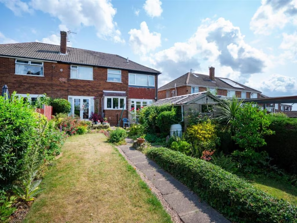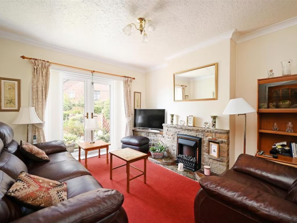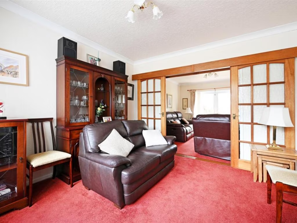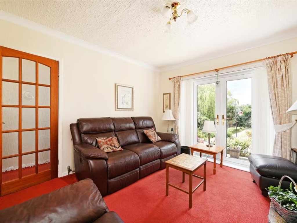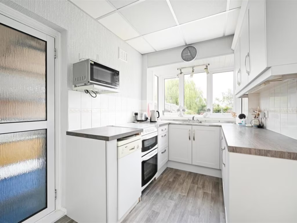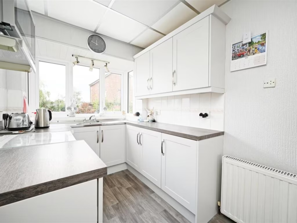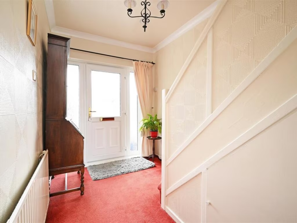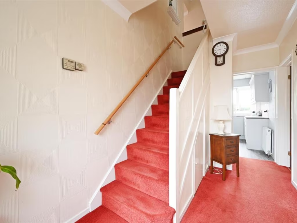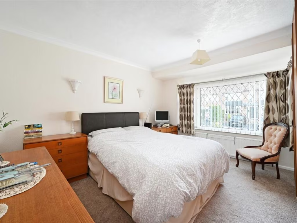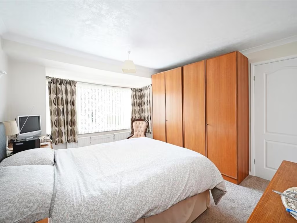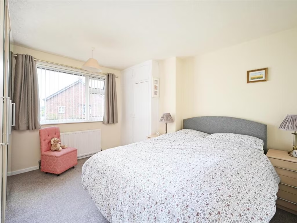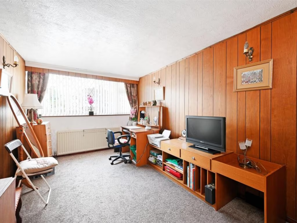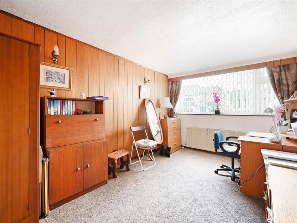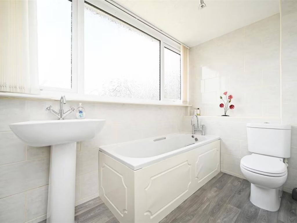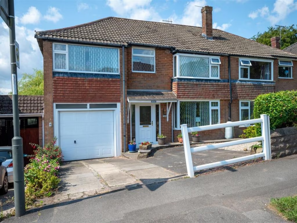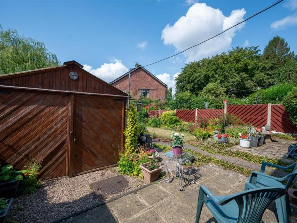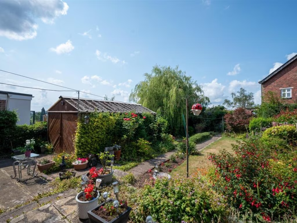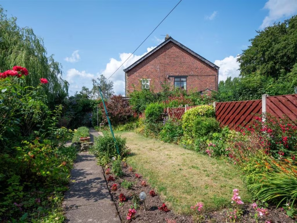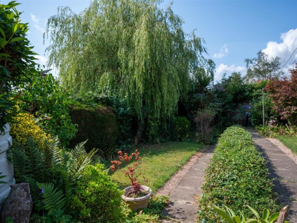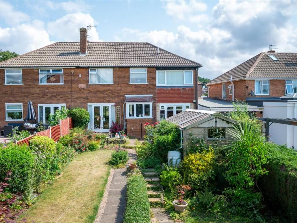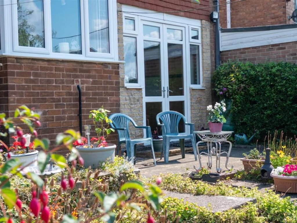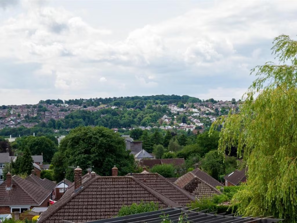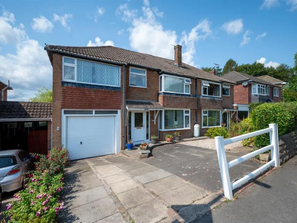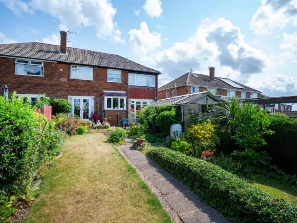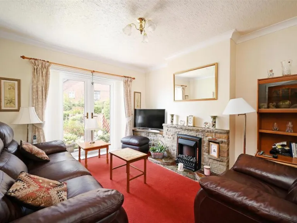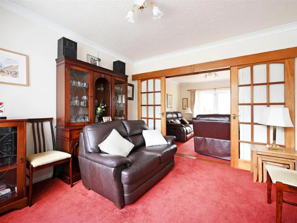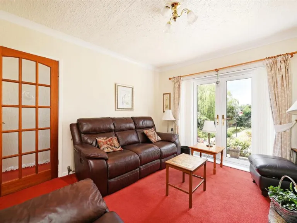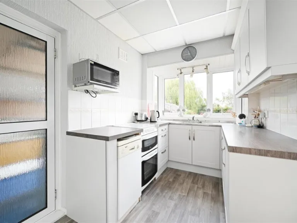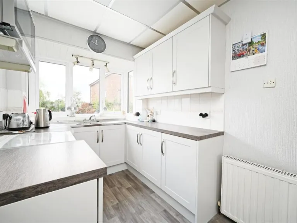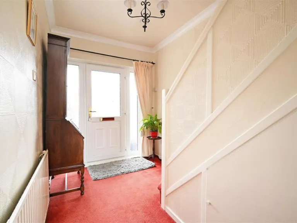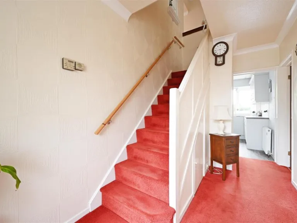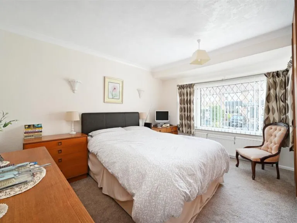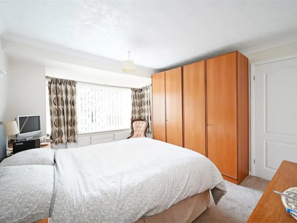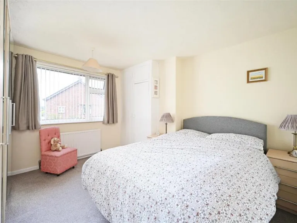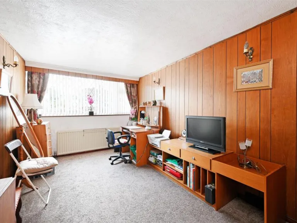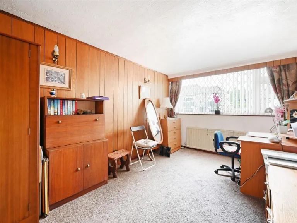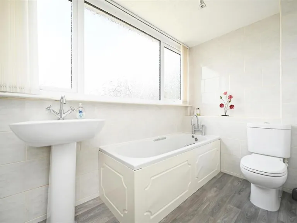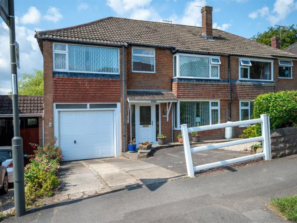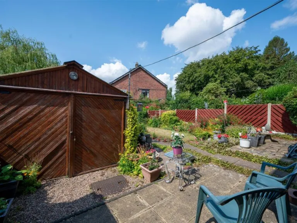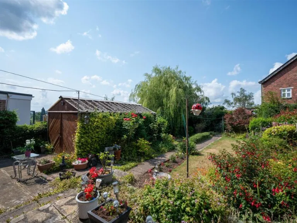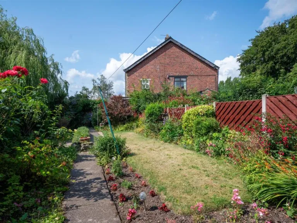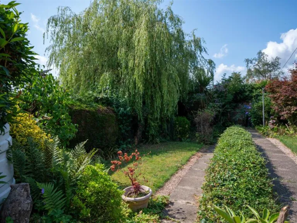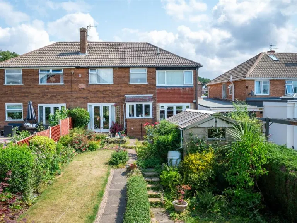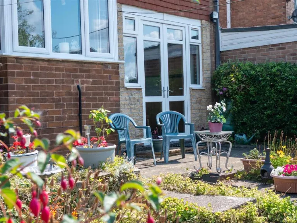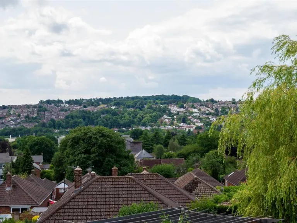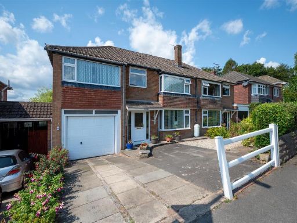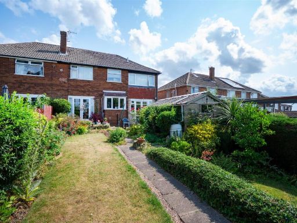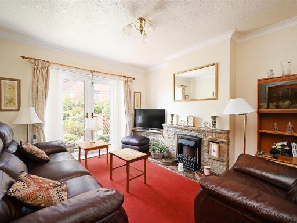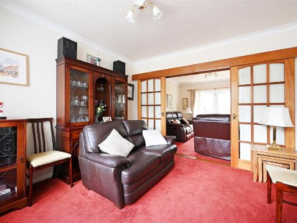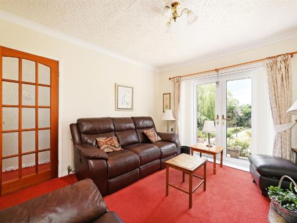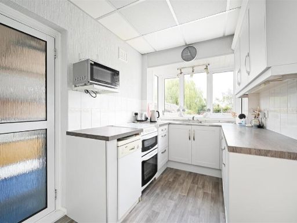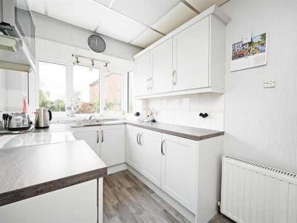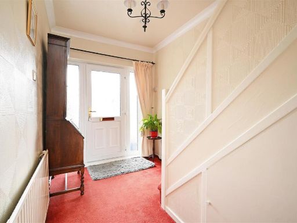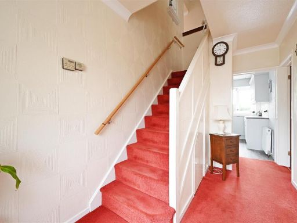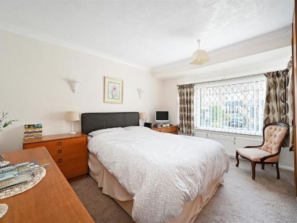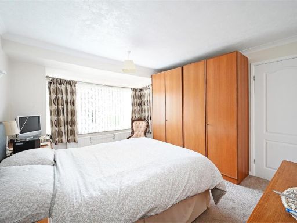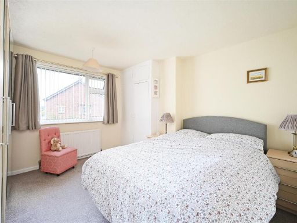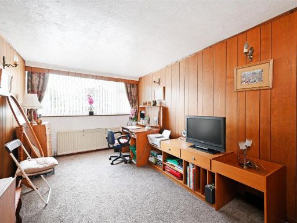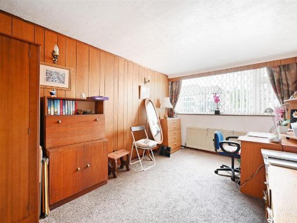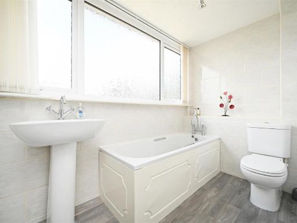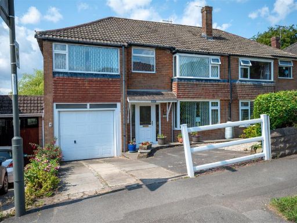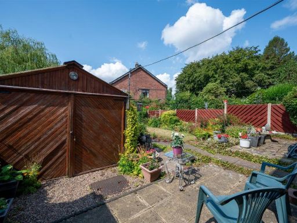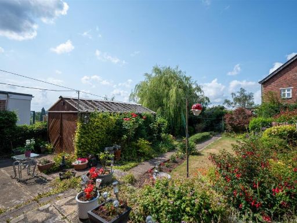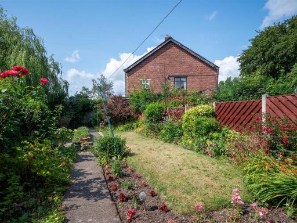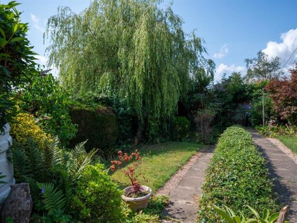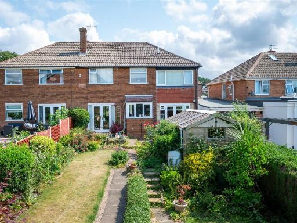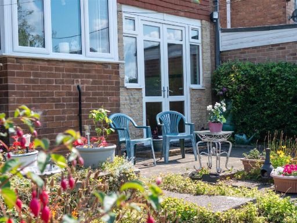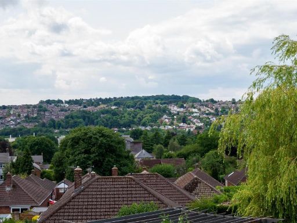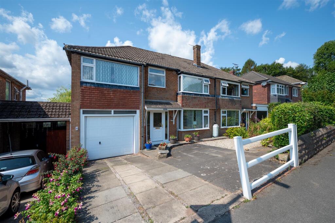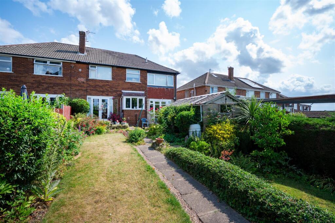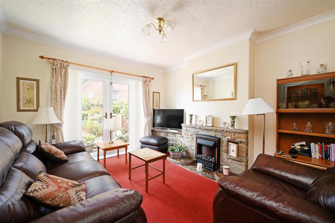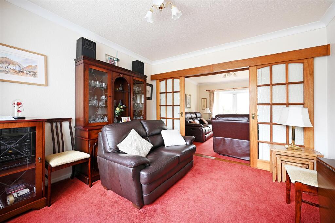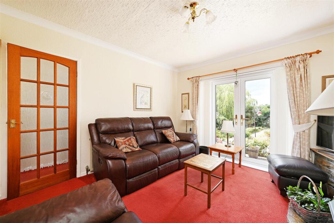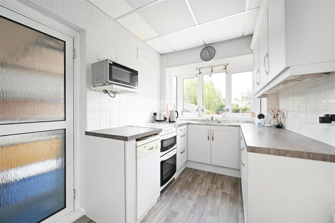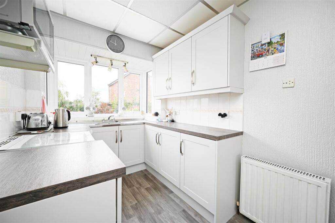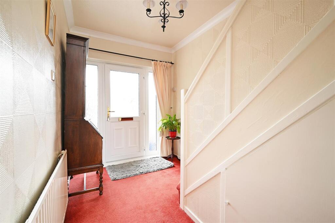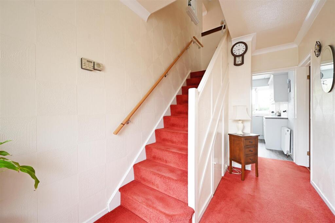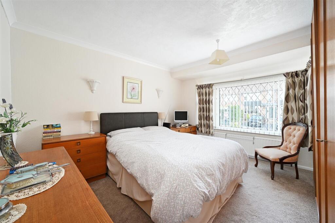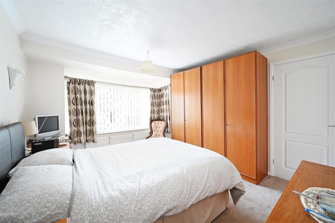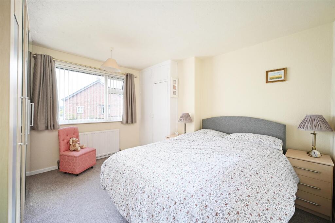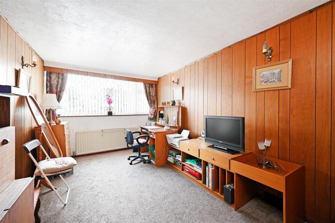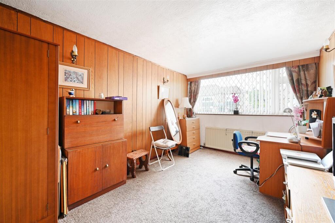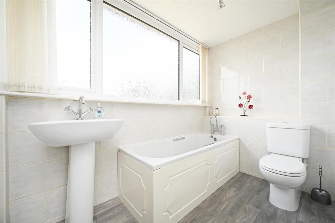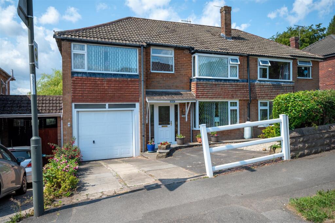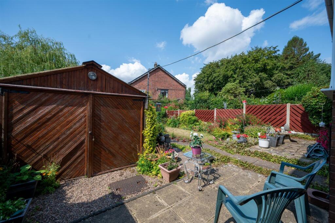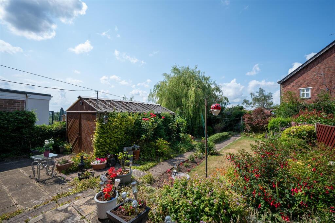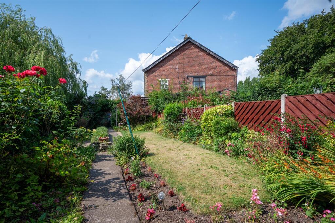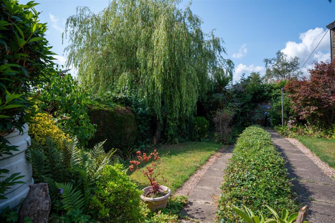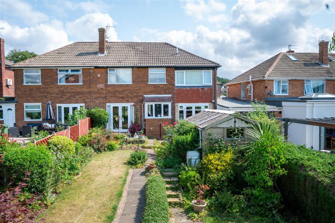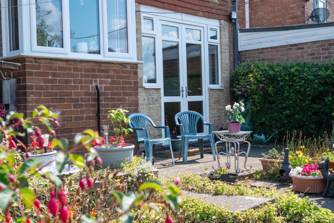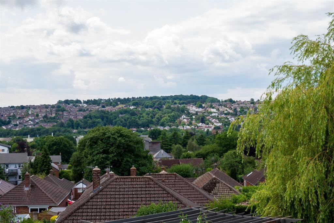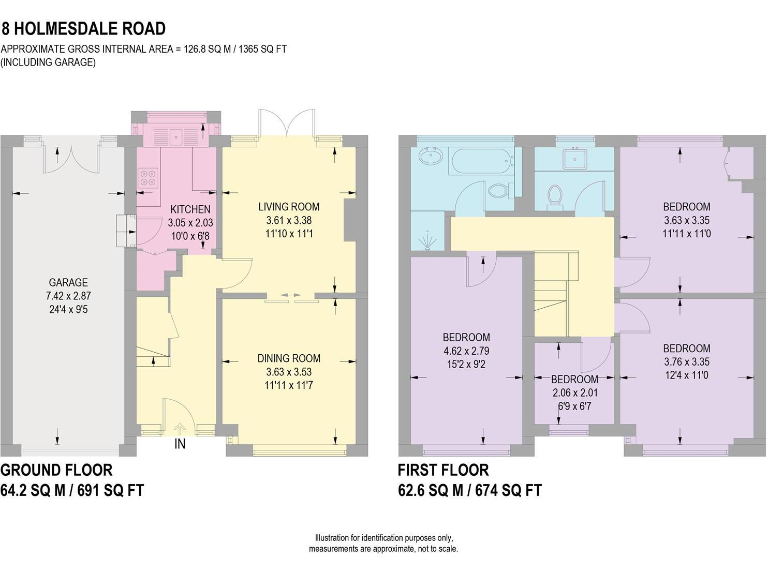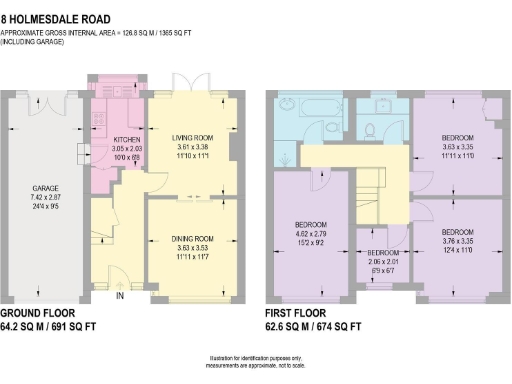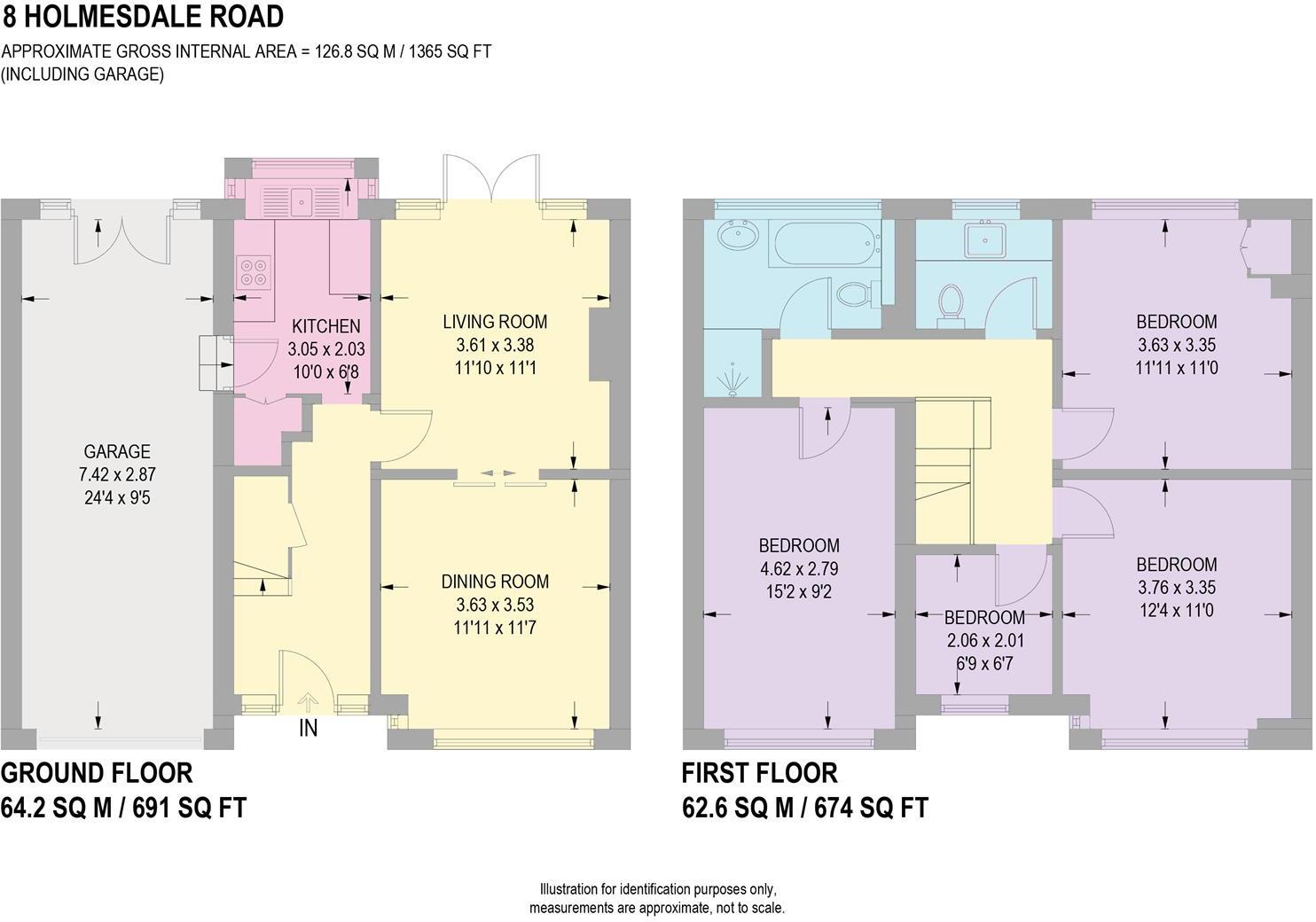Summary - 8, HOLMESDALE ROAD, DRONFIELD S18 2FB
4 bed 2 bath Semi-Detached
Large garage and sunny garden close to good schools and station.
West-facing rear garden capturing afternoon sun
Considerably extended layout with well-balanced family rooms
Three good doubles plus a fourth single bedroom
Exceptionally large attached garage with conversion potential
Driveway provides off-street parking and garage access
EPC rating D — scope to improve energy efficiency
Leasehold 732 years remaining; ground rent £11
Bathroom plus separate shower; limited full bathroom facilities for four bedrooms
This considerably extended semi-detached home offers balanced family accommodation across two floors, arranged around practical living spaces and an exceptionally large attached garage. The living room opens via twin French doors to a west-facing rear garden that catches afternoon sun — ideal for family time and outdoor play. The property is conveniently close to well-regarded local schools, the train station and town amenities, making daily routines straightforward.
Internally there are three good-size double bedrooms plus a single fourth bedroom, a family bathroom with separate shower, and an additional wash room. The kitchen is serviceable and opens to the large garage, which has twin rear doors and an electric door — providing clear potential for conversion into additional living space subject to necessary permissions. Off-street parking is provided by a driveway with garage access.
Practical points to note: the property is leasehold with 732 years remaining and a small ground rent of £11. The energy rating is EPC D, reflecting the mid-20th century construction and likely opportunities to improve efficiency. While generally well-presented, the house would benefit from some updating in parts to suit modern tastes and to maximise its value — particularly if the garage is converted.
This home will suit families seeking a comfortable, established suburban location with good schools and transport links, and buyers prepared to invest modestly to personalise and improve energy performance or convert the garage to add living space.
 3 bedroom detached house for sale in Warren Rise, Dronfield, S18 — £340,000 • 3 bed • 1 bath • 795 ft²
3 bedroom detached house for sale in Warren Rise, Dronfield, S18 — £340,000 • 3 bed • 1 bath • 795 ft²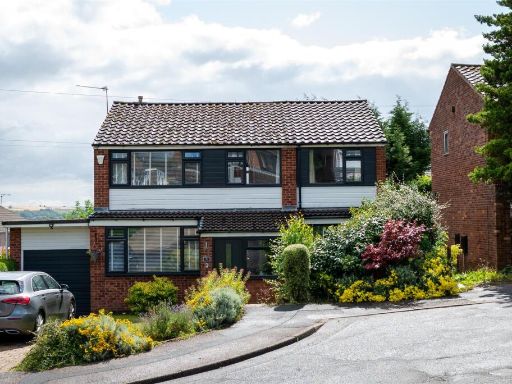 5 bedroom detached house for sale in Caldey Road, Dronfield, S18 — £440,000 • 5 bed • 1 bath • 1545 ft²
5 bedroom detached house for sale in Caldey Road, Dronfield, S18 — £440,000 • 5 bed • 1 bath • 1545 ft²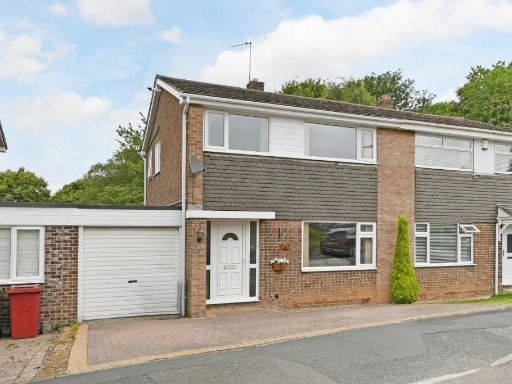 3 bedroom semi-detached house for sale in Rubens Close, Dronfield, Derbyshire, S18 — £285,000 • 3 bed • 1 bath • 1000 ft²
3 bedroom semi-detached house for sale in Rubens Close, Dronfield, Derbyshire, S18 — £285,000 • 3 bed • 1 bath • 1000 ft²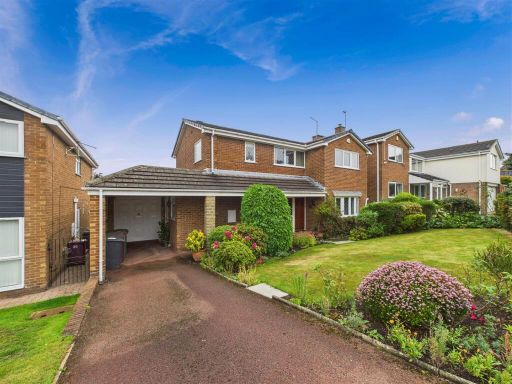 4 bedroom detached house for sale in Morley Close, Dronfield Woodhouse, Dronfield, S18 — £580,000 • 4 bed • 1 bath • 1486 ft²
4 bedroom detached house for sale in Morley Close, Dronfield Woodhouse, Dronfield, S18 — £580,000 • 4 bed • 1 bath • 1486 ft²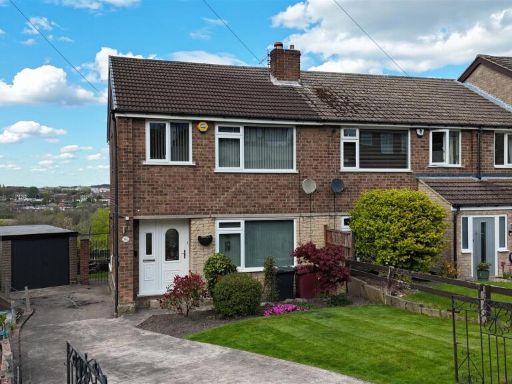 3 bedroom semi-detached house for sale in Holmley Lane, Coal Aston, Dronfield, S18 — £275,000 • 3 bed • 1 bath • 784 ft²
3 bedroom semi-detached house for sale in Holmley Lane, Coal Aston, Dronfield, S18 — £275,000 • 3 bed • 1 bath • 784 ft²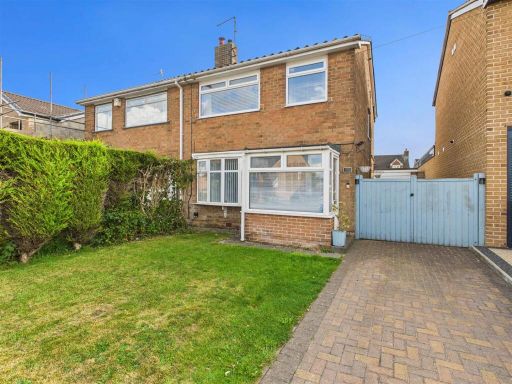 3 bedroom semi-detached house for sale in Longcroft Road, Dronfield Woodhouse, Dronfield, S18 — £325,000 • 3 bed • 1 bath • 969 ft²
3 bedroom semi-detached house for sale in Longcroft Road, Dronfield Woodhouse, Dronfield, S18 — £325,000 • 3 bed • 1 bath • 969 ft²