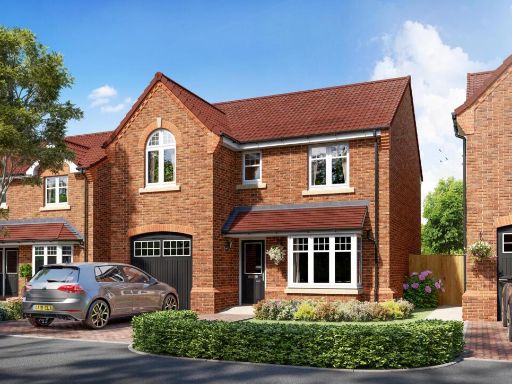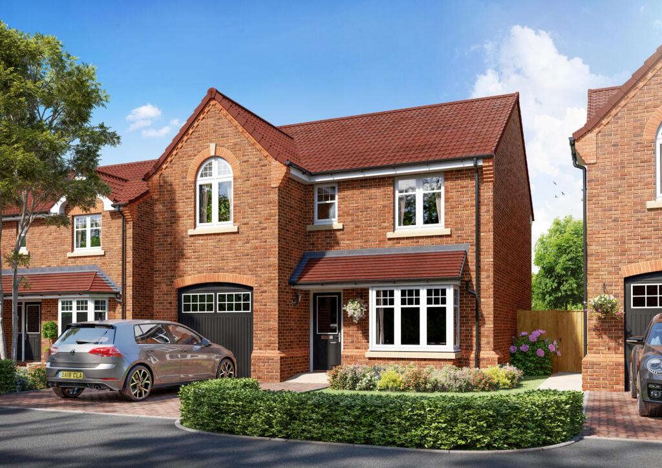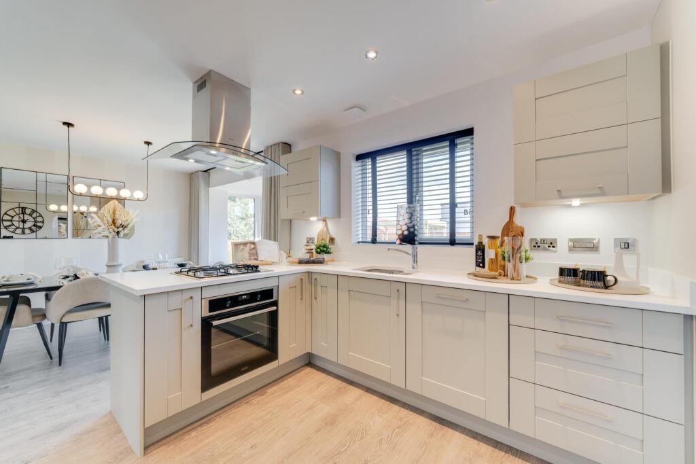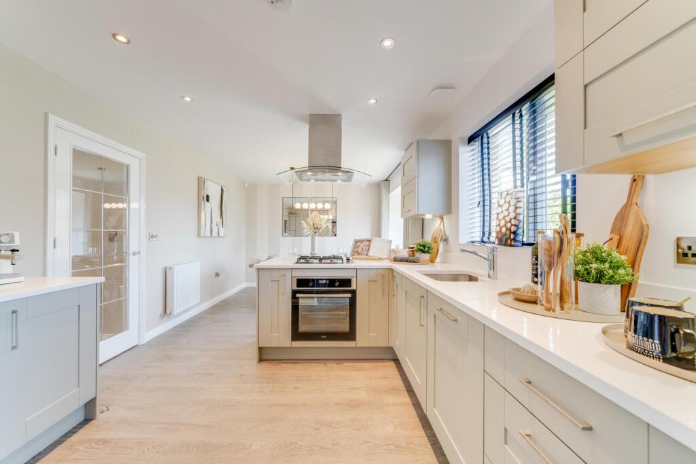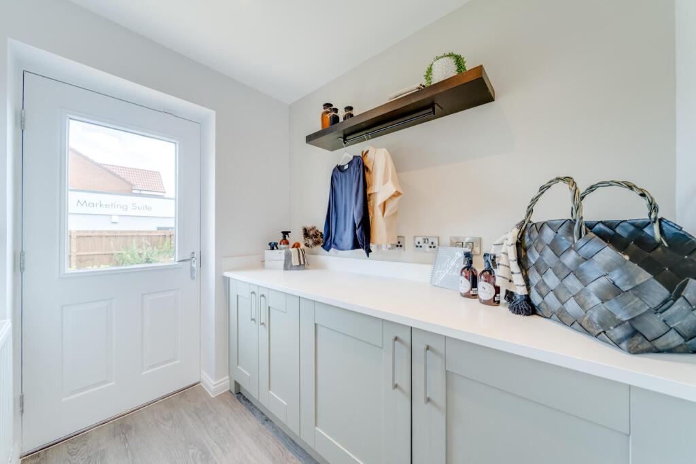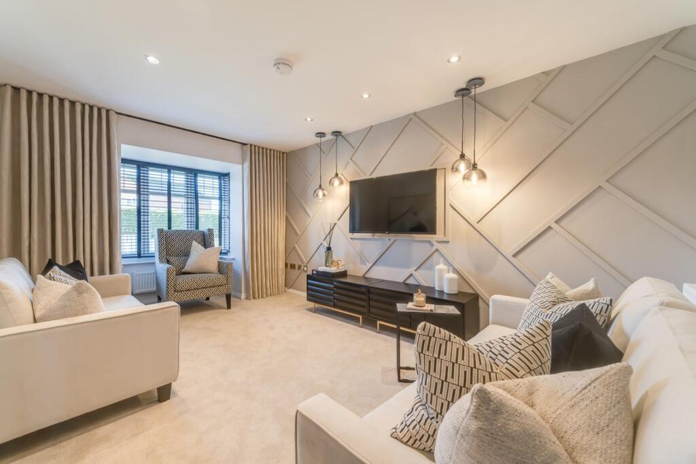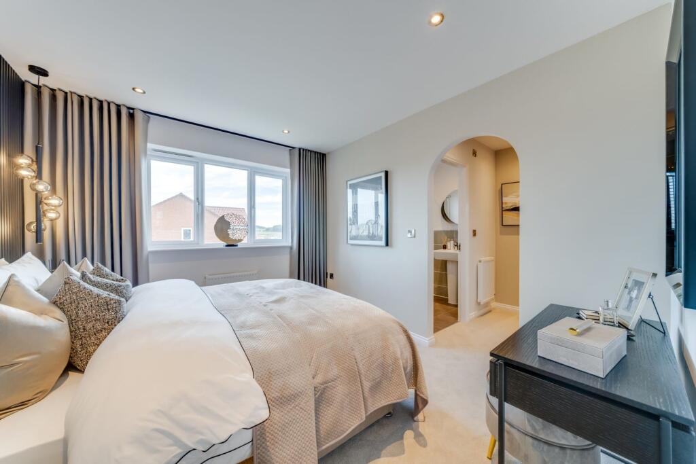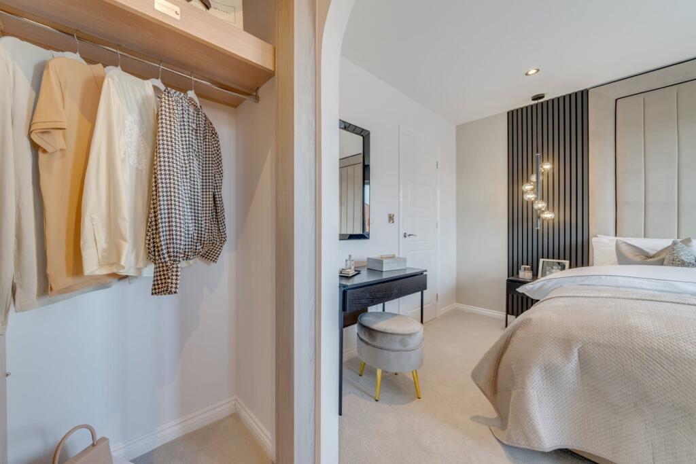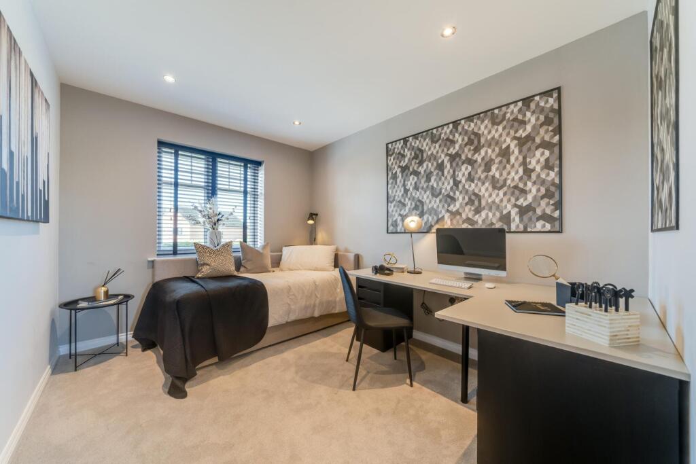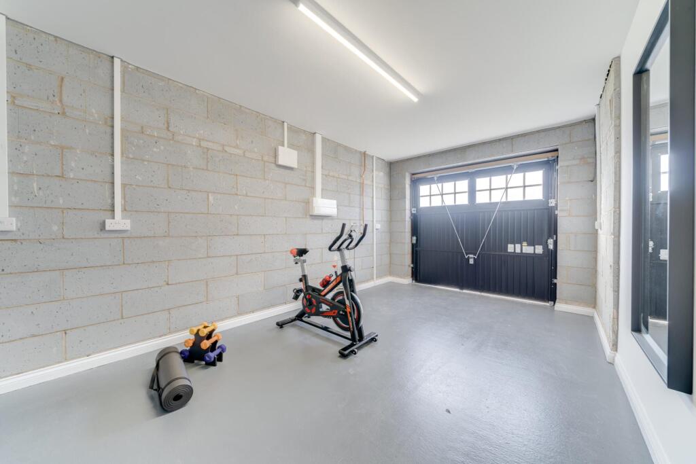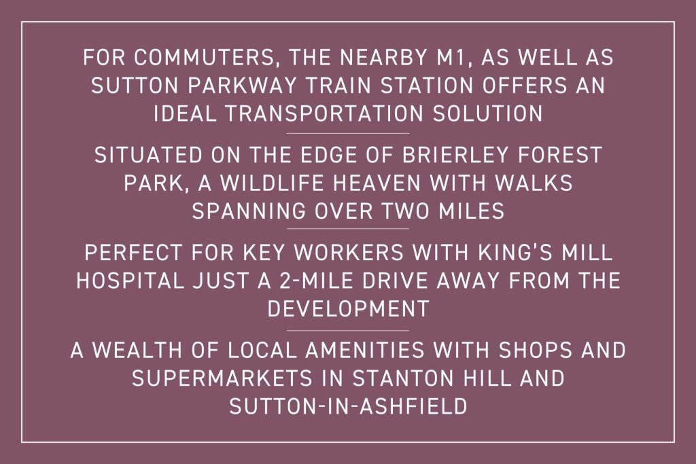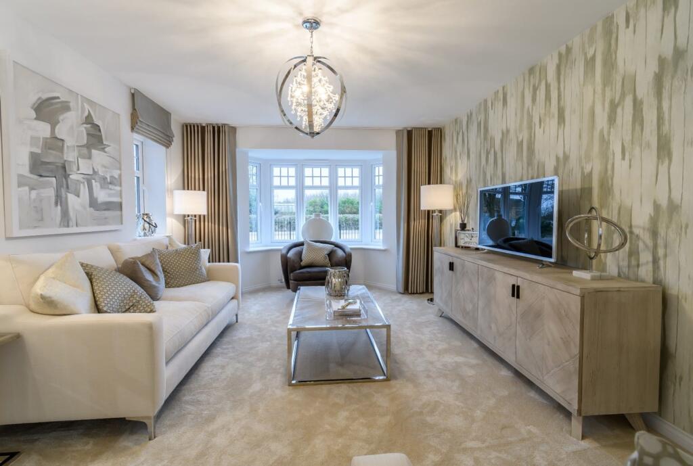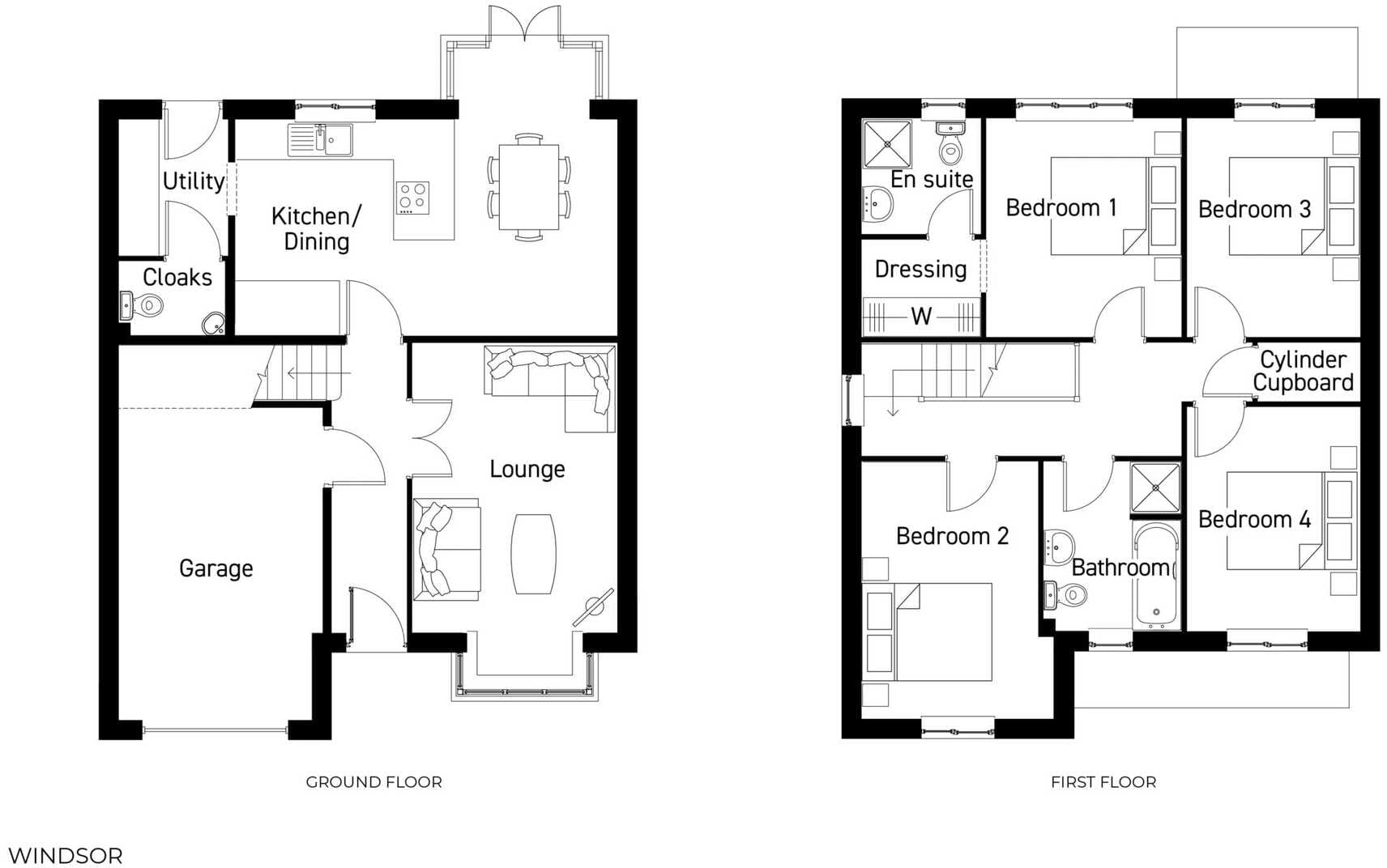Summary - Brand Lane,
Stanton Hill,
Sutton-In-Ashfield,
NG17 3GH NG17 3GH
4 bed 1 bath Detached
Contemporary family living close to woodland and local amenities.
Four bedrooms with master dressing area and en-suite (verify exact bathroom count)
NHBC 10-year warranty included for build protection
Energy-efficient design aimed at lower running costs
Integral garage plus double block-paved driveway parking
Open-plan kitchen/dining with French doors to garden
Small overall internal size (approx 827 sq ft) and compact plot
Local area shows signs of deprivation; consider location impacts
Nearby schools have mixed Ofsted ratings; check school preferences
This stylish four-bedroom detached home is designed for modern family life, with a high-spec open-plan kitchen and dining area that opens via French doors onto the garden. The lounge benefits from a bay window and elegant double doors, creating bright, usable living space. The master suite includes a dressing area with fitted Hammonds wardrobes and an en-suite for added convenience.
Practical features include an integral garage, separate utility with garden access, and a double block-paved driveway offering secure parking. The development is energy-efficient and comes with an NHBC 10-year warranty, supporting lower running costs and buyer confidence in the build quality.
Size and setting are important to note: the home’s total internal area is modest (about 827 sq ft) and the plot is small, so outdoor space is limited compared with larger detached homes. The surrounding area shows signs of local deprivation and some nearby schools have mixed Ofsted outcomes, so buyers prioritising top-ranked schools or expansive grounds should factor this in.
Overall, this new-build Windsor house suits families seeking a contemporary, low-maintenance home close to Brierley Forest Park and local amenities. Confirm exact bathroom provision and any specification options before viewing to ensure the layout meets your household needs.
 4 bedroom detached house for sale in Brand Lane,
Stanton Hill,
Sutton-In-Ashfield,
NG17 3GH, NG17 — £399,000 • 4 bed • 2 bath • 1533 ft²
4 bedroom detached house for sale in Brand Lane,
Stanton Hill,
Sutton-In-Ashfield,
NG17 3GH, NG17 — £399,000 • 4 bed • 2 bath • 1533 ft² 4 bedroom detached house for sale in Brand Lane,
Stanton Hill,
Sutton-In-Ashfield,
NG17 3GH, NG17 — £365,000 • 4 bed • 1 bath • 1336 ft²
4 bedroom detached house for sale in Brand Lane,
Stanton Hill,
Sutton-In-Ashfield,
NG17 3GH, NG17 — £365,000 • 4 bed • 1 bath • 1336 ft²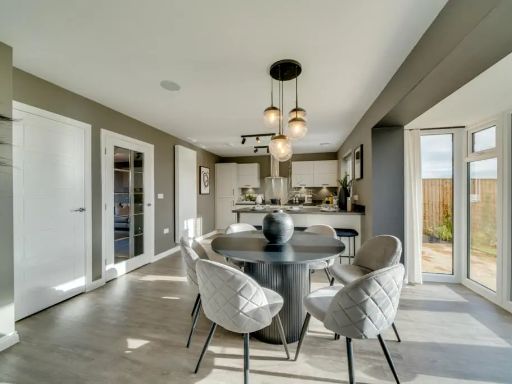 4 bedroom detached house for sale in Bolsover Road,
Mastin Moor,
S43 3FF, S43 — £394,500 • 4 bed • 1 bath • 1097 ft²
4 bedroom detached house for sale in Bolsover Road,
Mastin Moor,
S43 3FF, S43 — £394,500 • 4 bed • 1 bath • 1097 ft²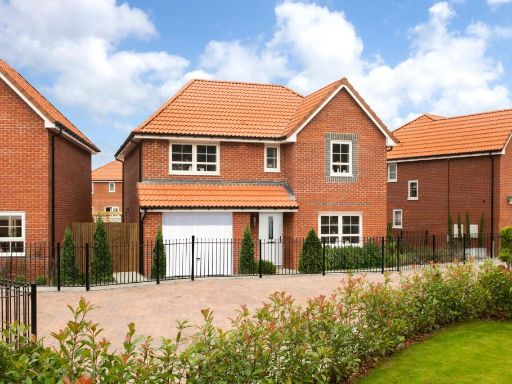 4 bedroom detached house for sale in Stonebridge Lane,
Market Warsop,
Mansfield,
Nottinghamshire,
NG20 0DS, NG20 — £337,995 • 4 bed • 1 bath • 976 ft²
4 bedroom detached house for sale in Stonebridge Lane,
Market Warsop,
Mansfield,
Nottinghamshire,
NG20 0DS, NG20 — £337,995 • 4 bed • 1 bath • 976 ft²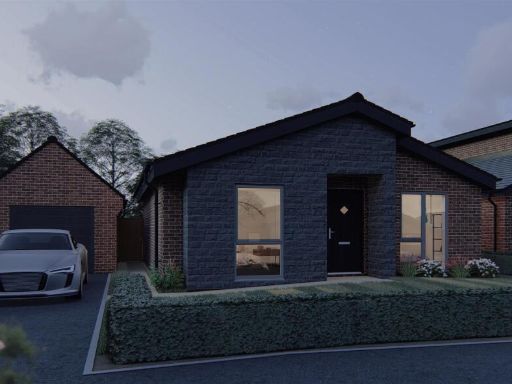 3 bedroom detached bungalow for sale in Plot 43 'Windsor' The Grange, off Sandhurst Avenue, Mansfield, NG18 — £385,000 • 3 bed • 1 bath • 900 ft²
3 bedroom detached bungalow for sale in Plot 43 'Windsor' The Grange, off Sandhurst Avenue, Mansfield, NG18 — £385,000 • 3 bed • 1 bath • 900 ft²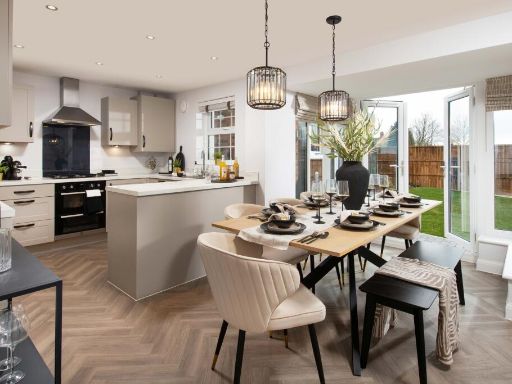 4 bedroom detached house for sale in Beck Lane,
Sutton in Ashfield,
Nottinghamshire,
NG17 3AH, NG17 — £379,995 • 4 bed • 1 bath • 1094 ft²
4 bedroom detached house for sale in Beck Lane,
Sutton in Ashfield,
Nottinghamshire,
NG17 3AH, NG17 — £379,995 • 4 bed • 1 bath • 1094 ft²





















