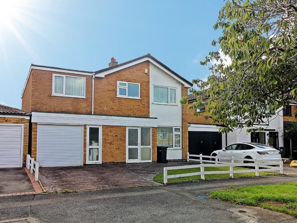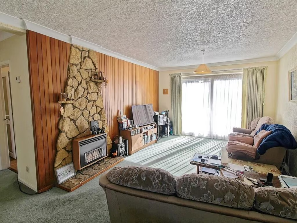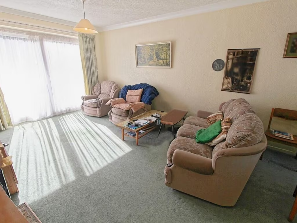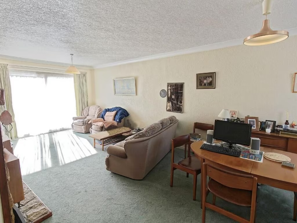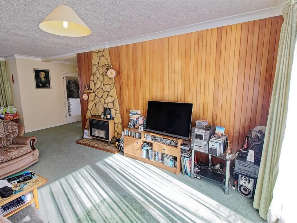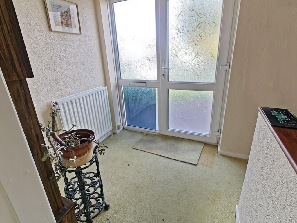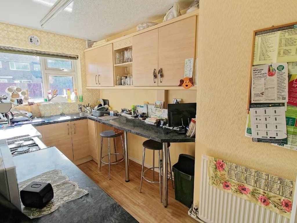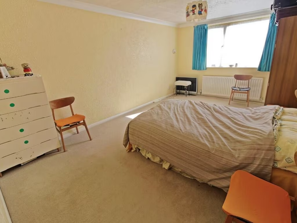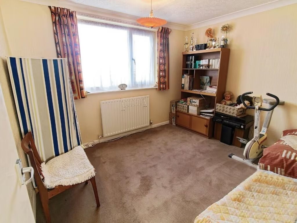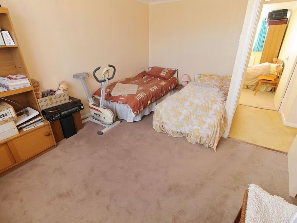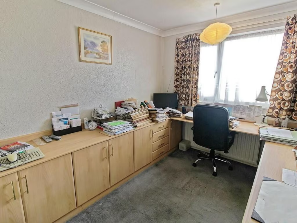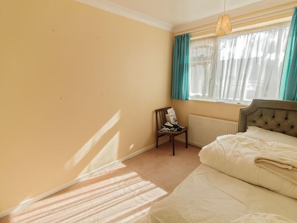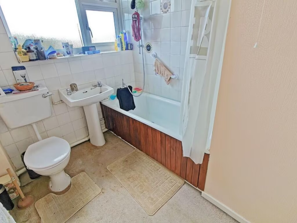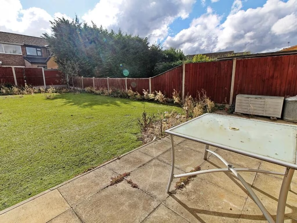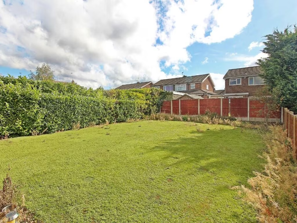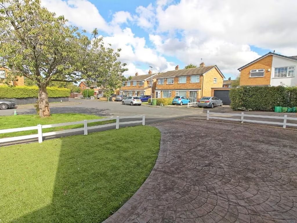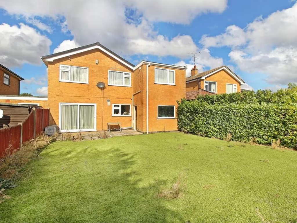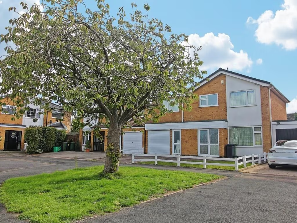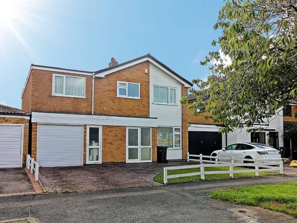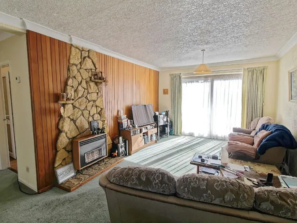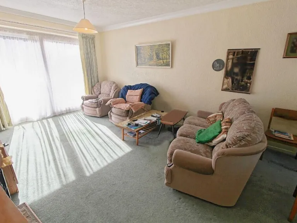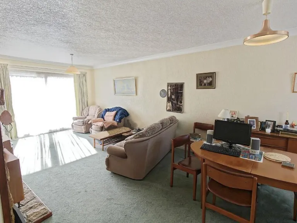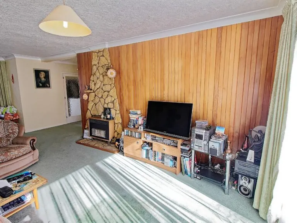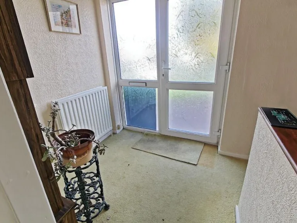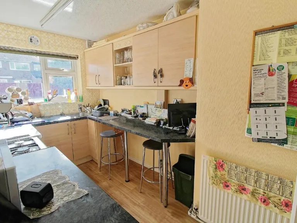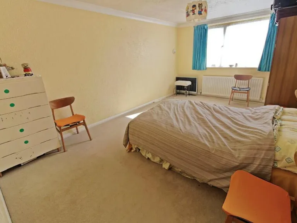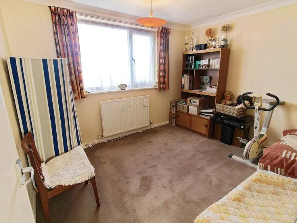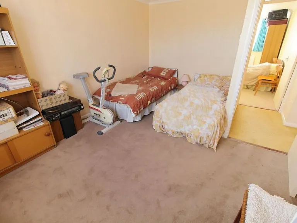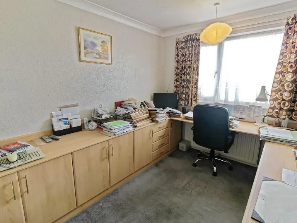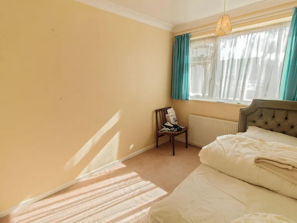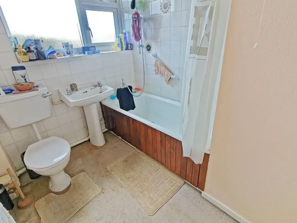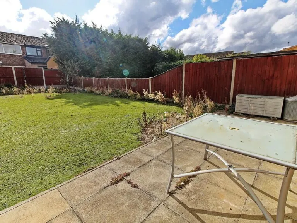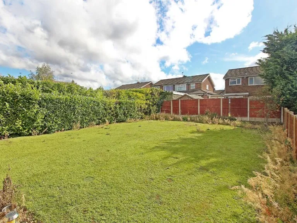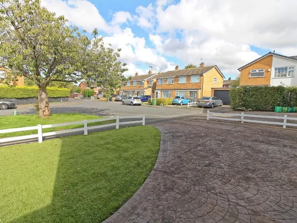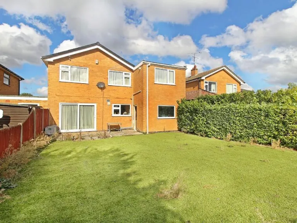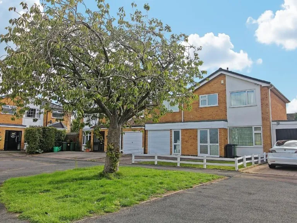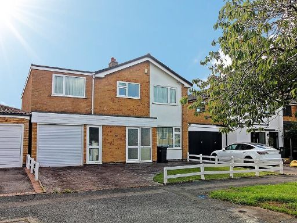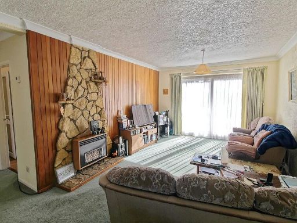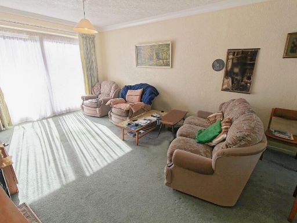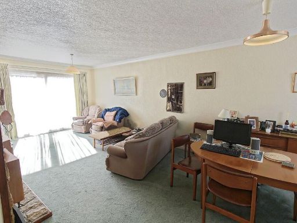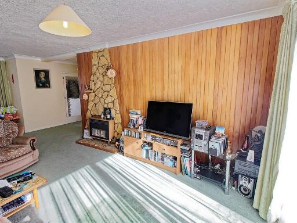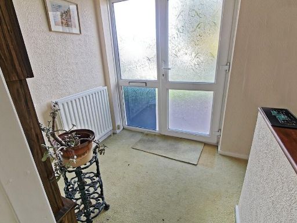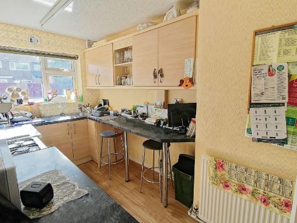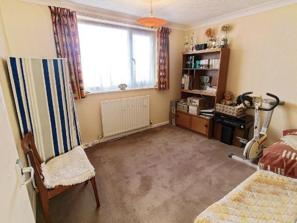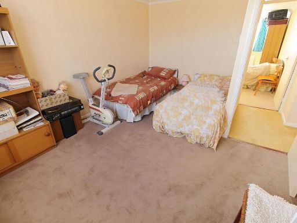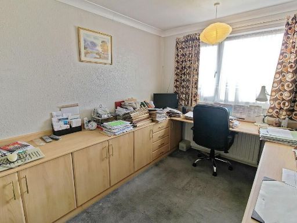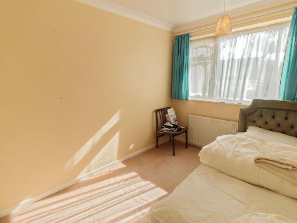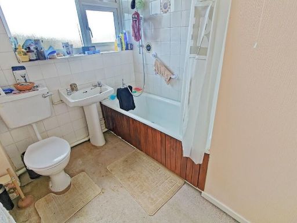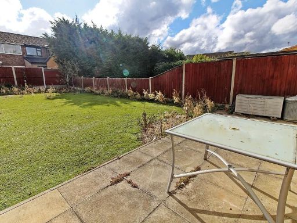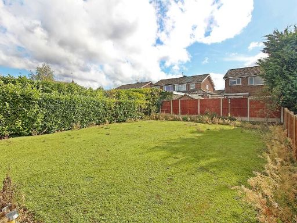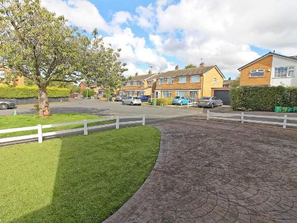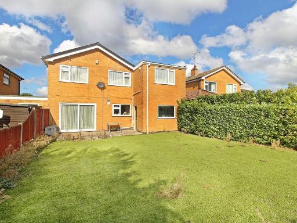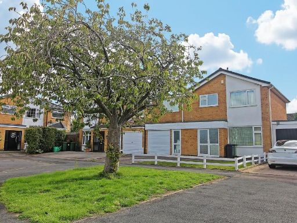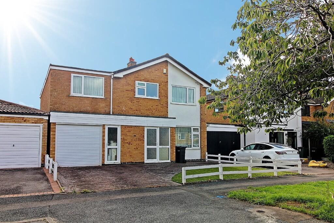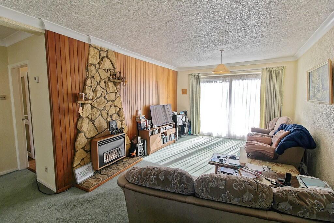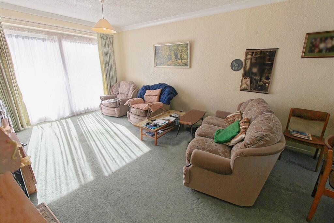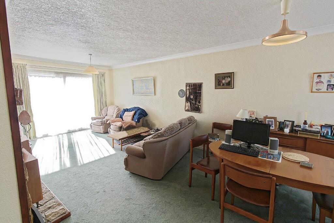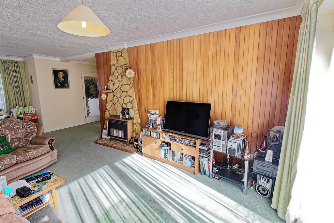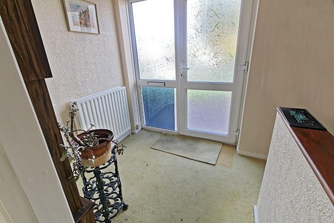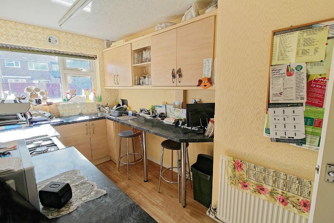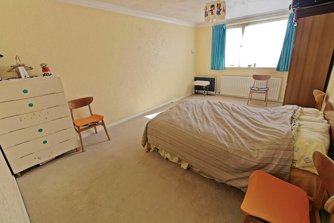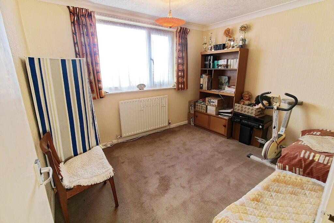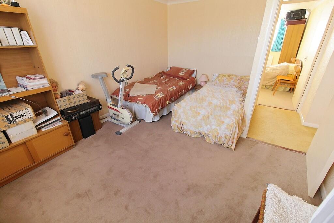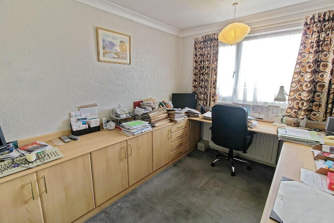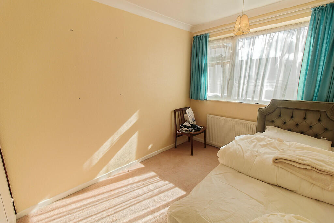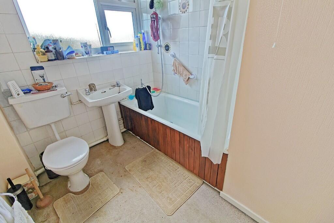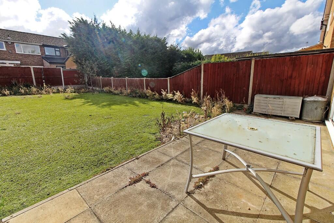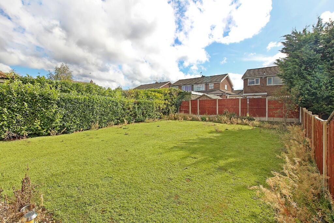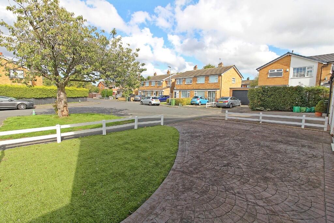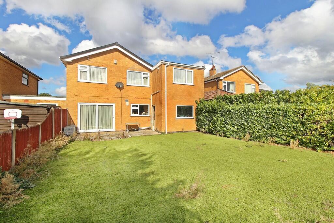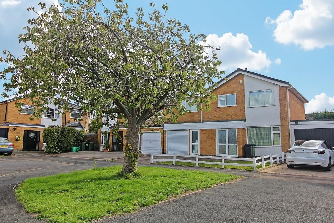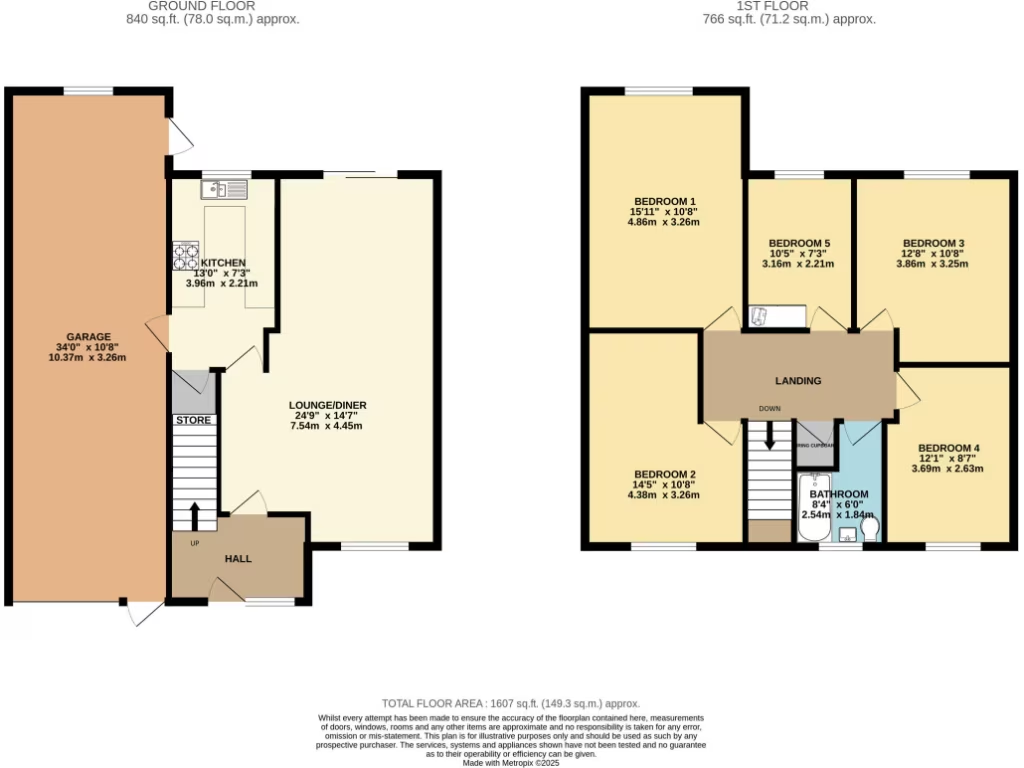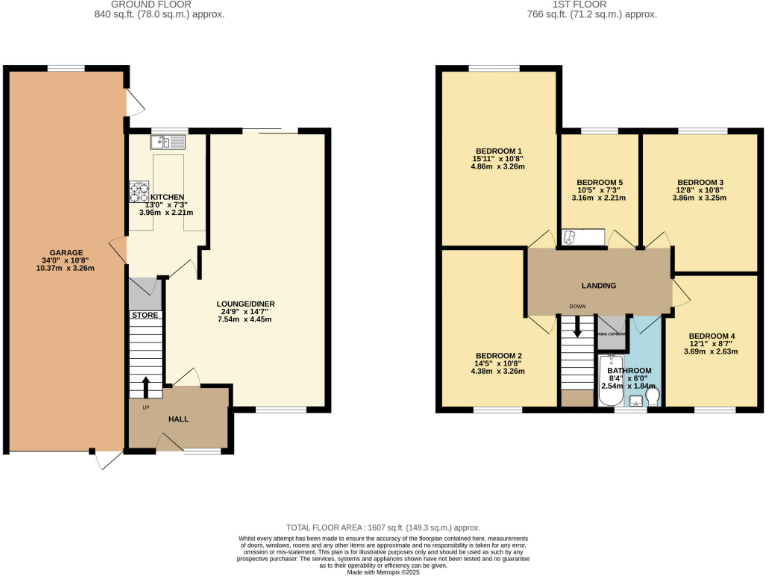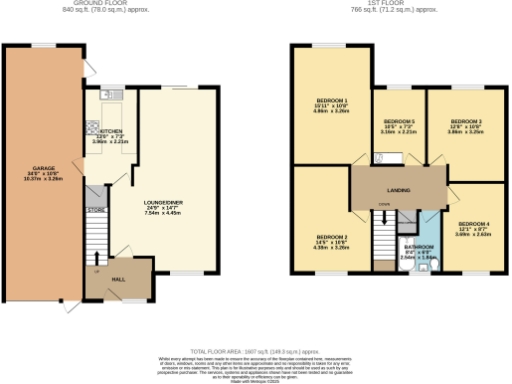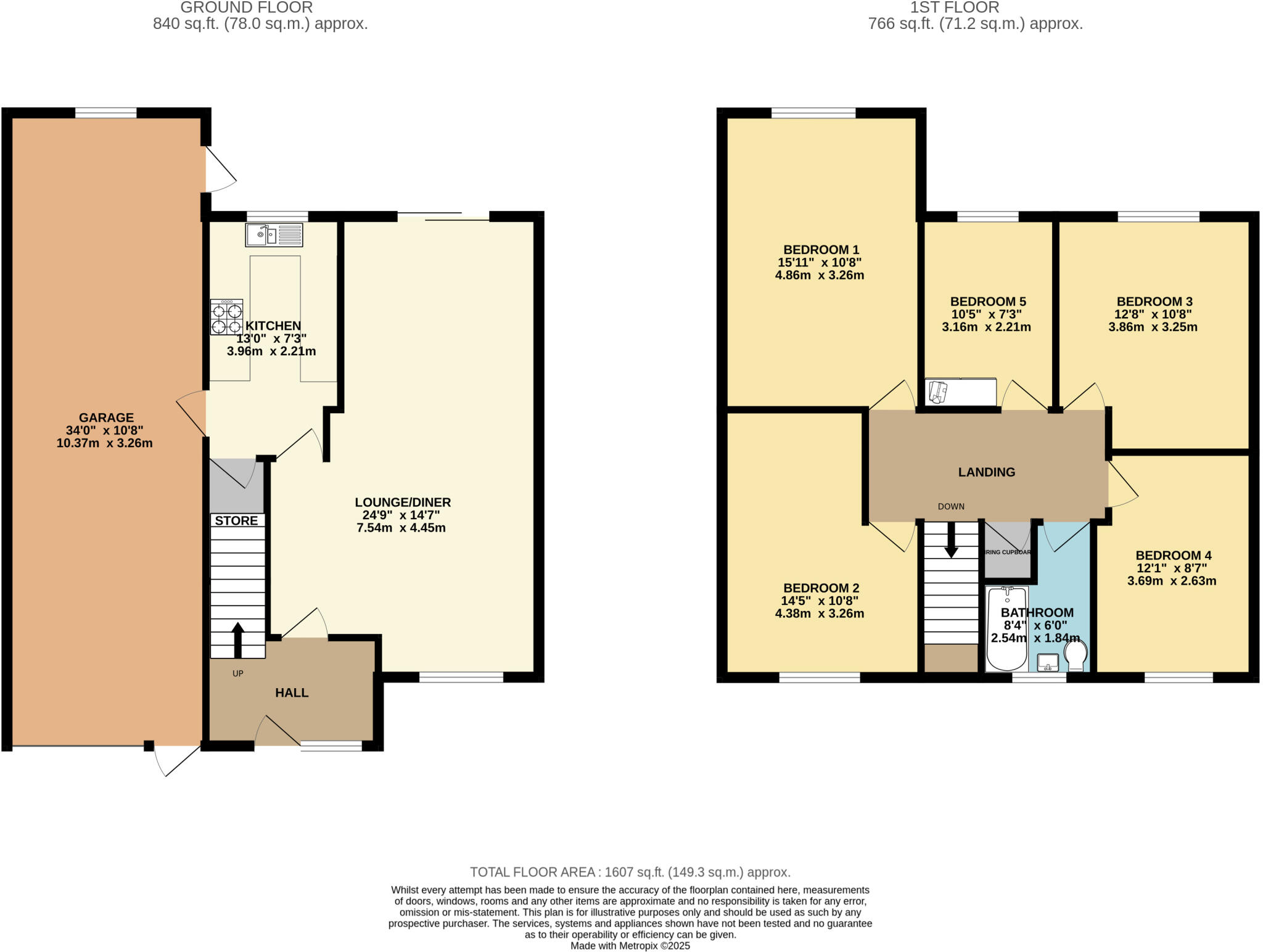Summary - St. James Close, Oadby LE2 5UR
5 bed 1 bath Detached
Large plot, long garage and excellent local schools — great for growing families.
Five generous double bedrooms with flexible family layout
Large 24'9" lounge/diner with patio doors to garden
Tandem garage over 35ft — workshop or secure parking potential
Larger-than-average plot with landscaped front and rear gardens
Chain-free sale for a quicker transaction
Single family bathroom for five bedrooms — modernisation needed
Some interior dated; rooms show wear and will benefit from updating
Cavity walls assumed without insulation — consider energy upgrades
Set on a larger-than-average plot in a quiet cul-de-sac, this five-bedroom family home offers immediate space and long-term potential. The house features a generous 24'9" lounge/diner, a fitted kitchen with pantry, and a substantial tandem garage over 35ft — useful for workshop space or secure parking. Landscaped front and rear gardens and ample driveway parking add practical outdoor living and storage.
The layout suits growing families: five double bedrooms and a bright principal reception room create flexible sleeping and living arrangements. The property is offered chain-free, so an early move or quick refurbishment programme is straightforward. Local schools rated Outstanding and Good make the location particularly attractive for buyers with children.
Internally the home shows mid-20th-century styling and will benefit from updating in parts. There is a single family bathroom serving five bedrooms and some dated fixtures and finishes — modernisation would add value. Construction details indicate cavity walls with no installed insulation (assumed), so buyers should factor potential energy-improvement work into plans and budgets.
Overall, this is a substantial suburban family house with important selling points — plot size, garage length, and location — balanced by obvious refurbishment tasks and limited bathroom provision. It will suit buyers seeking space now who are prepared to invest to modernise and improve energy performance.
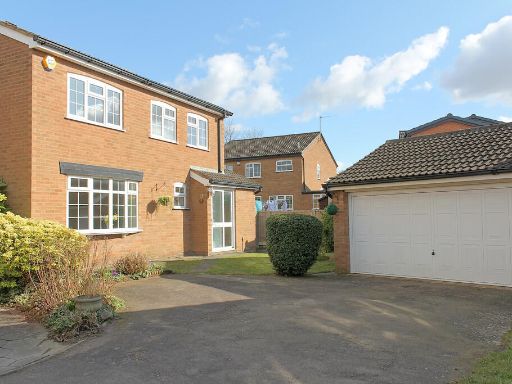 4 bedroom detached house for sale in Berkeley Close, Oadby, Leicester, LE2 — £415,000 • 4 bed • 1 bath • 1241 ft²
4 bedroom detached house for sale in Berkeley Close, Oadby, Leicester, LE2 — £415,000 • 4 bed • 1 bath • 1241 ft²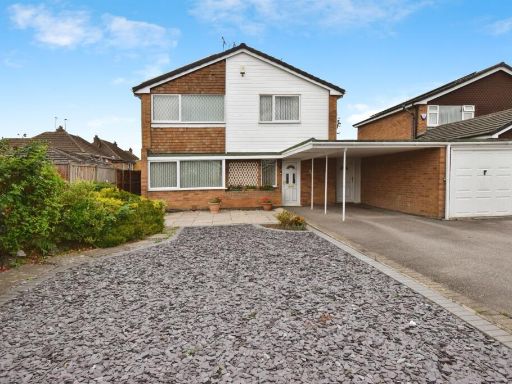 5 bedroom detached house for sale in Forest Rise, Oadby, Leicester, LE2 — £525,000 • 5 bed • 2 bath • 1261 ft²
5 bedroom detached house for sale in Forest Rise, Oadby, Leicester, LE2 — £525,000 • 5 bed • 2 bath • 1261 ft²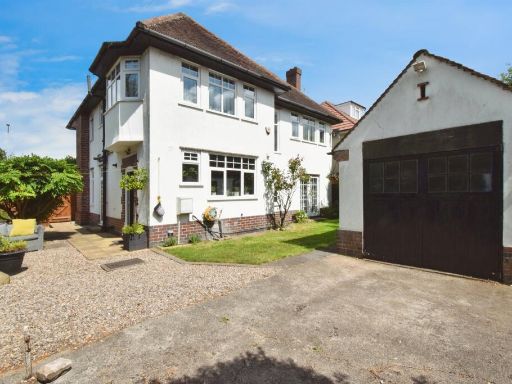 6 bedroom detached house for sale in Leicester Road, Oadby, Leicester, LE2 — £690,000 • 6 bed • 3 bath • 1557 ft²
6 bedroom detached house for sale in Leicester Road, Oadby, Leicester, LE2 — £690,000 • 6 bed • 3 bath • 1557 ft²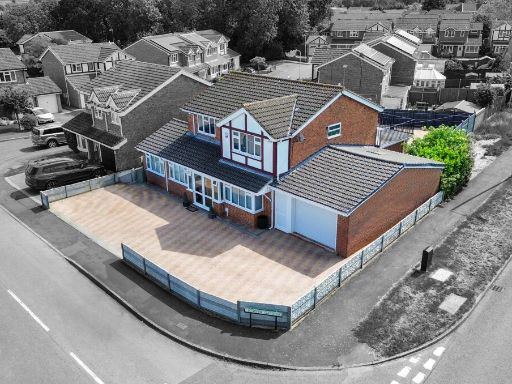 5 bedroom detached house for sale in Cooper Gardens, Oadby, Leicester, LE2 — £700,000 • 5 bed • 4 bath • 2347 ft²
5 bedroom detached house for sale in Cooper Gardens, Oadby, Leicester, LE2 — £700,000 • 5 bed • 4 bath • 2347 ft²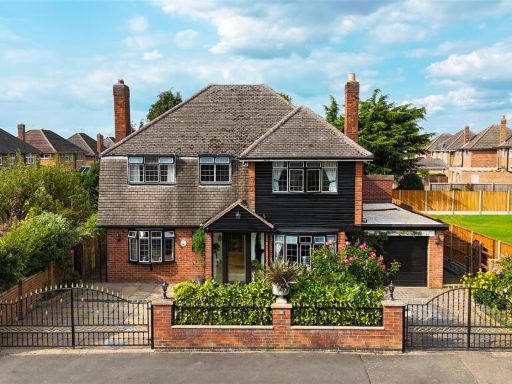 4 bedroom detached house for sale in Half Moon Crescent, Oadby, Leicester, LE2 — £675,000 • 4 bed • 1 bath • 2355 ft²
4 bedroom detached house for sale in Half Moon Crescent, Oadby, Leicester, LE2 — £675,000 • 4 bed • 1 bath • 2355 ft²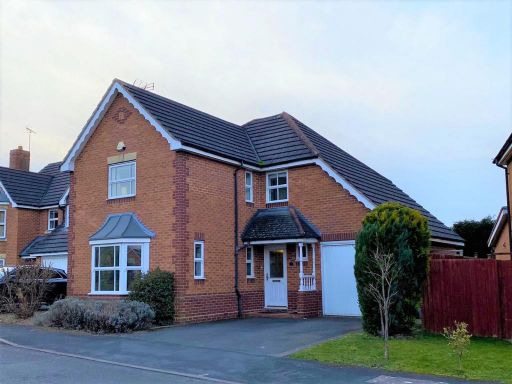 4 bedroom detached house for sale in Wych Elm Road, Oadby, Leicester, LE2 — £375,000 • 4 bed • 1 bath • 1055 ft²
4 bedroom detached house for sale in Wych Elm Road, Oadby, Leicester, LE2 — £375,000 • 4 bed • 1 bath • 1055 ft²