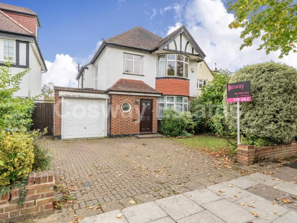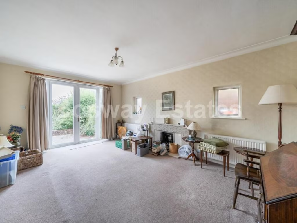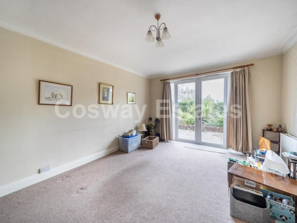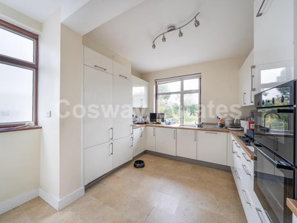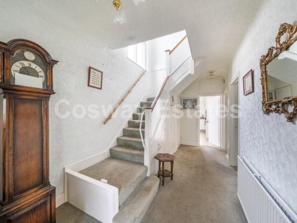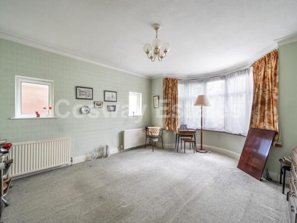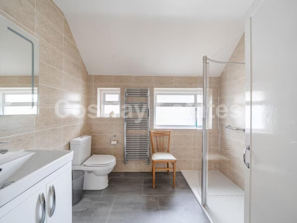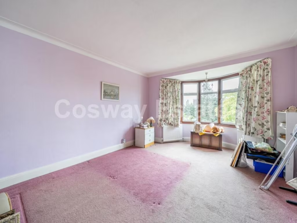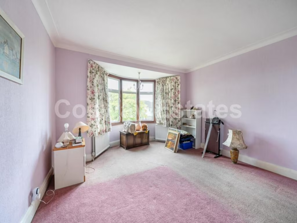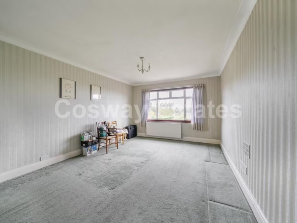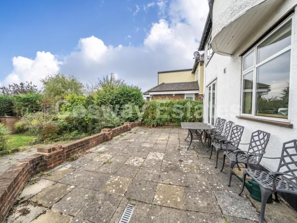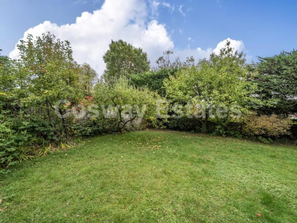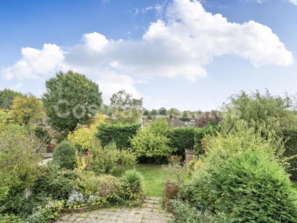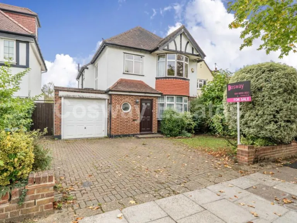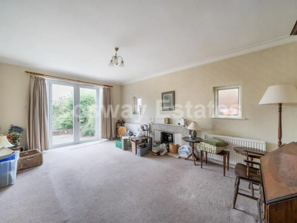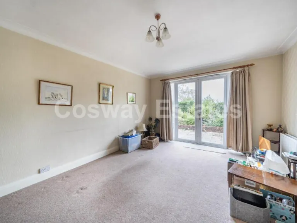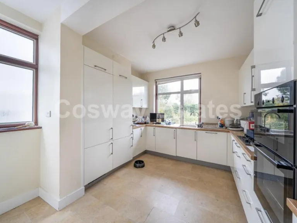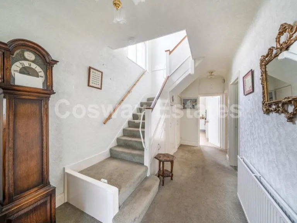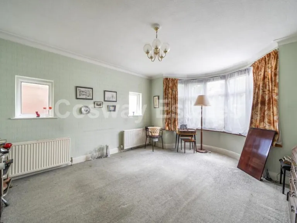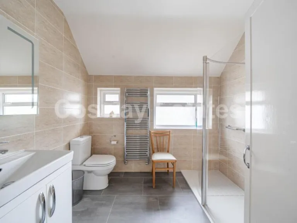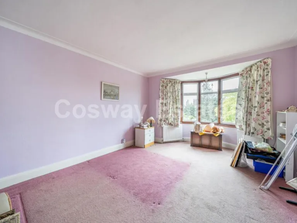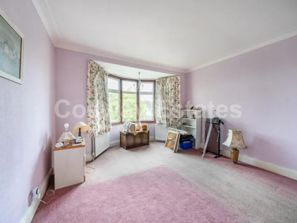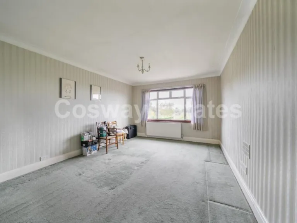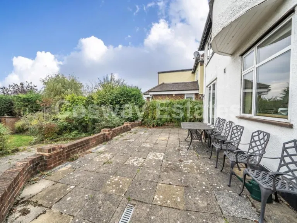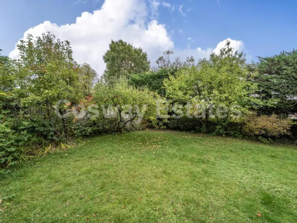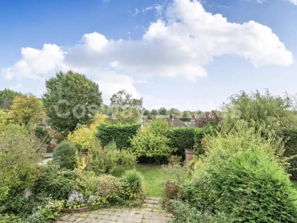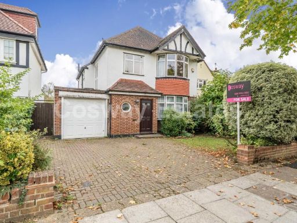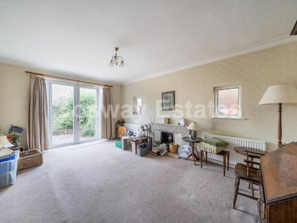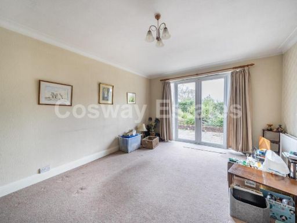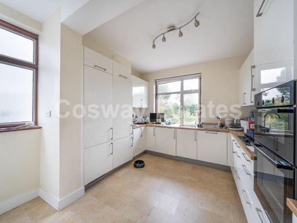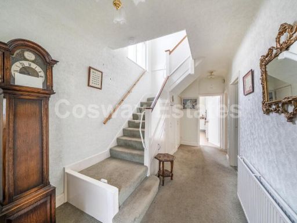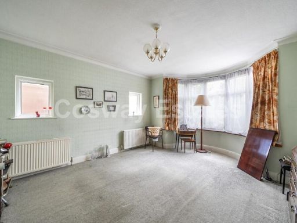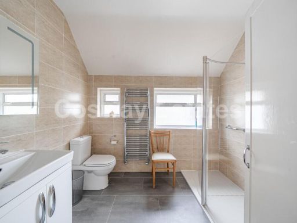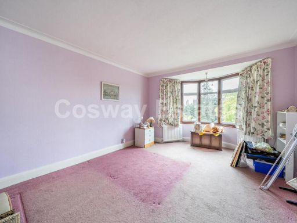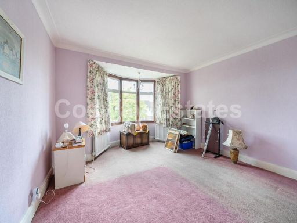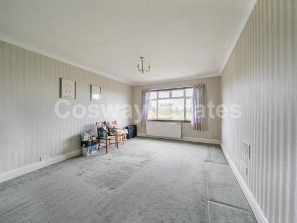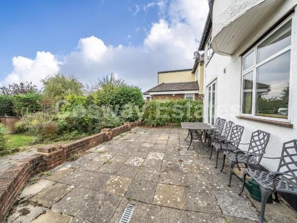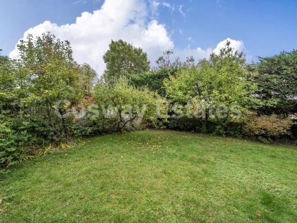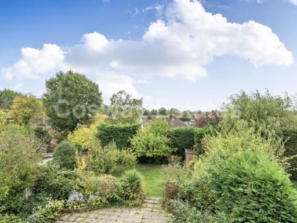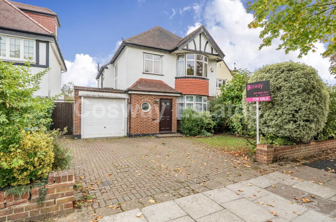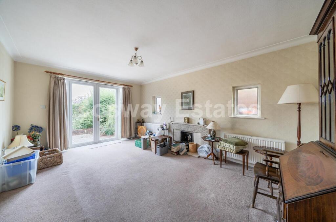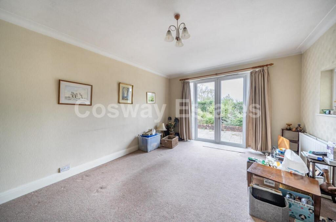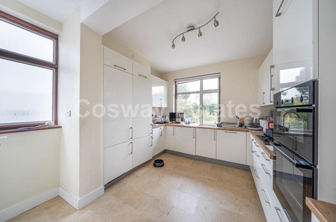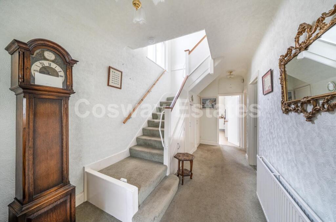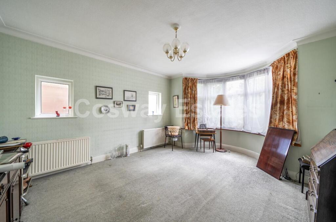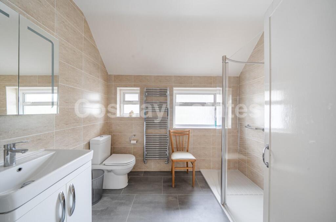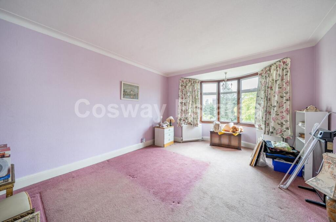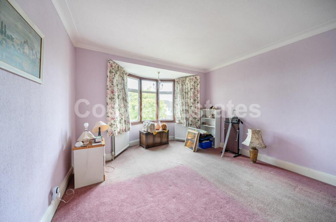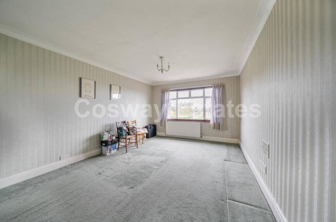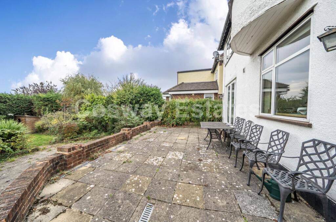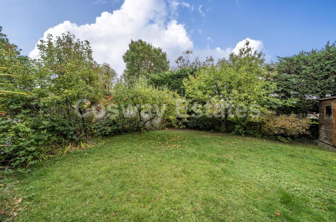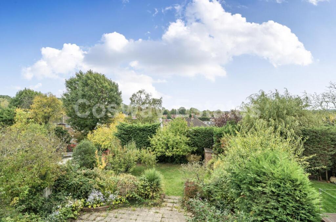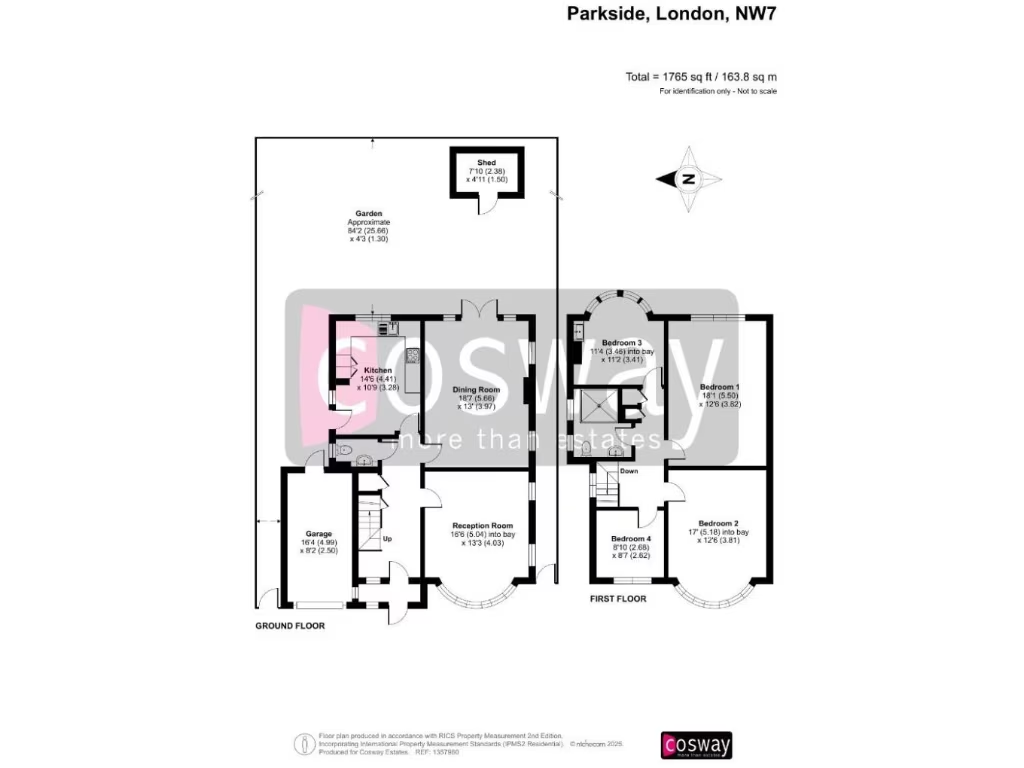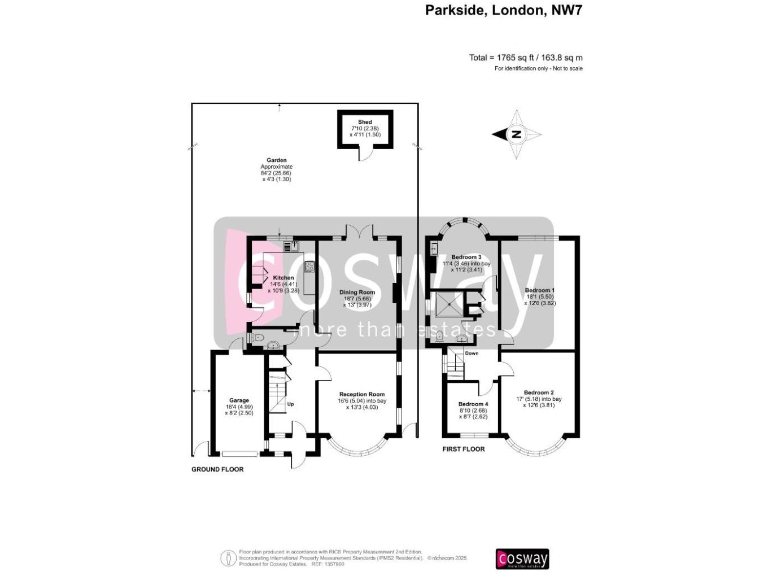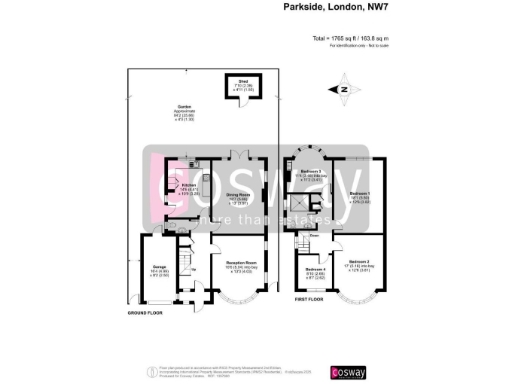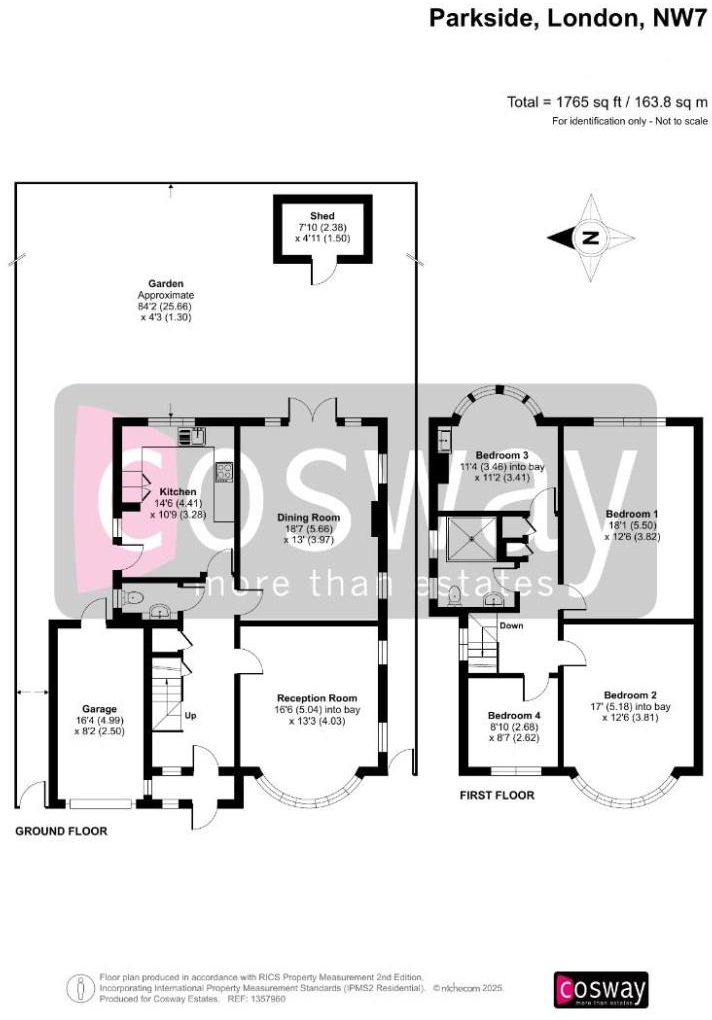Summary - Parkside, London, NW7 NW7 2LN
4 bed 1 bath Detached
Large garden and parking in a sought-after school catchment area.
Four spacious bedrooms across two floors
Set on a large plot in Mill Hill, this 1930s detached family home occupies about 1,765 sq ft across two storeys, with four bedrooms and two separate reception rooms. The layout is practical for family life and the substantial rear garden and driveway with garage add useful outdoor and parking space.
The property is presented with dated fixtures and will require renovation, offering a blank canvas for a buyer wanting to modernise and add value. There is clear scope to extend further, subject to planning, which will appeal to families seeking extra living space.
Practical details: gas central heating with boiler and radiators, solid brick walls (assumed uninsulated), low local crime, excellent mobile signal but currently slow broadband speeds. The home is chain free and freehold, positioned close to highly regarded primary and secondary schools and convenient transport links.
This house suits a family wanting a long-term home in a quiet, affluent area who are prepared to carry out refurbishment to unlock the property’s full potential. Important negatives are the single family bathroom, need for renovation, likely insulation upgrades, and slow broadband which may require attention.
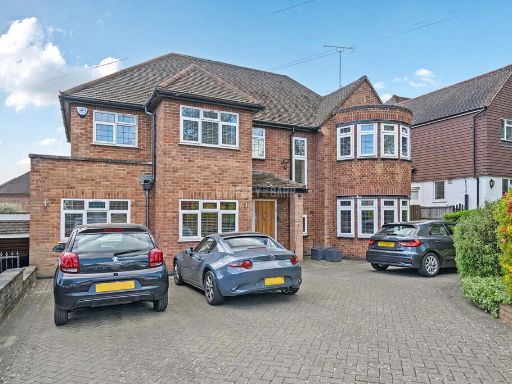 4 bedroom detached house for sale in Holmdene Avenue, Mill Hill, NW7 — £1,875,000 • 4 bed • 2 bath • 1827 ft²
4 bedroom detached house for sale in Holmdene Avenue, Mill Hill, NW7 — £1,875,000 • 4 bed • 2 bath • 1827 ft²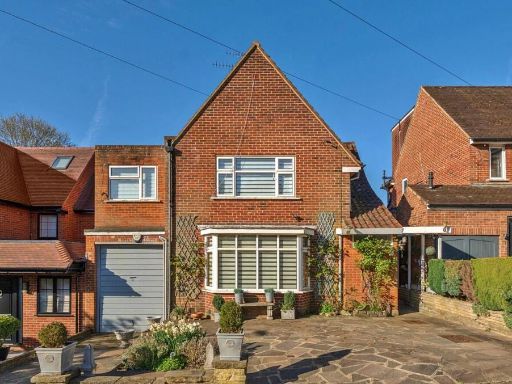 4 bedroom detached house for sale in Sunnyfield, Mill Hill, NW7 — £1,180,000 • 4 bed • 2 bath • 1686 ft²
4 bedroom detached house for sale in Sunnyfield, Mill Hill, NW7 — £1,180,000 • 4 bed • 2 bath • 1686 ft²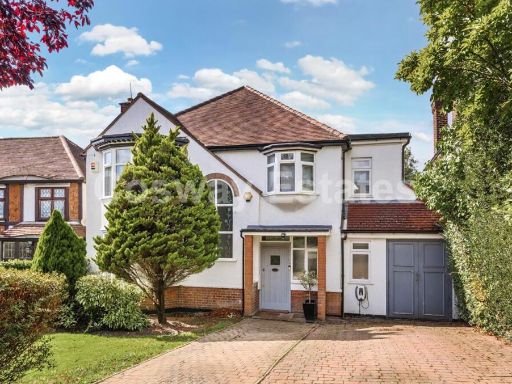 4 bedroom detached house for sale in Hillside Grove, Mill Hill, NW7 — £1,550,000 • 4 bed • 2 bath • 2438 ft²
4 bedroom detached house for sale in Hillside Grove, Mill Hill, NW7 — £1,550,000 • 4 bed • 2 bath • 2438 ft²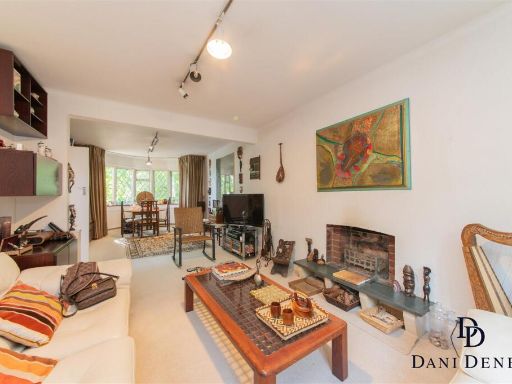 3 bedroom detached house for sale in Tretawn Gardens, Mill Hill, London, NW7 — £1,100,000 • 3 bed • 2 bath • 1507 ft²
3 bedroom detached house for sale in Tretawn Gardens, Mill Hill, London, NW7 — £1,100,000 • 3 bed • 2 bath • 1507 ft²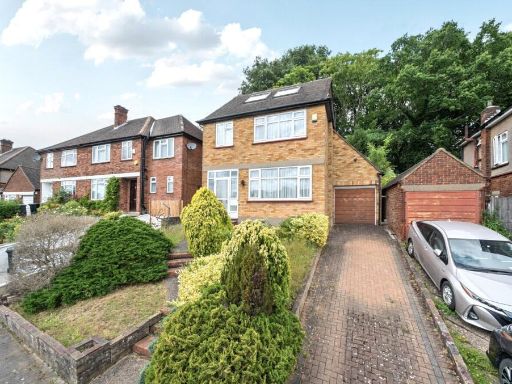 4 bedroom detached house for sale in The Reddings, Mill Hill, London, NW7 — £975,000 • 4 bed • 2 bath • 1545 ft²
4 bedroom detached house for sale in The Reddings, Mill Hill, London, NW7 — £975,000 • 4 bed • 2 bath • 1545 ft²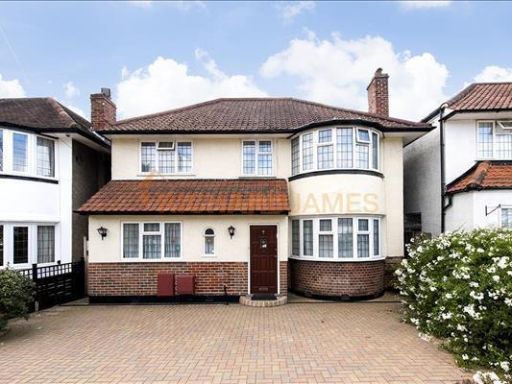 5 bedroom detached house for sale in Uphill Grove, Mill Hill, London, NW7 — £1,375,000 • 5 bed • 2 bath • 1595 ft²
5 bedroom detached house for sale in Uphill Grove, Mill Hill, London, NW7 — £1,375,000 • 5 bed • 2 bath • 1595 ft²