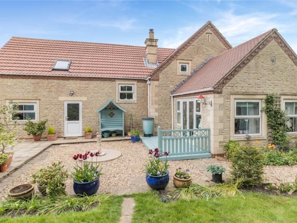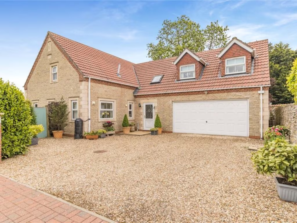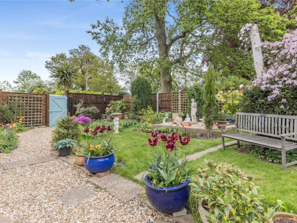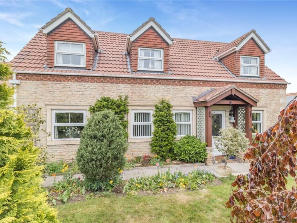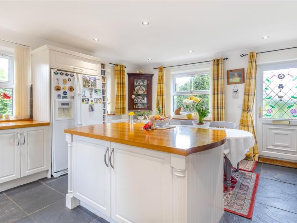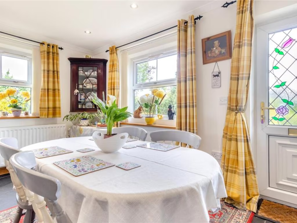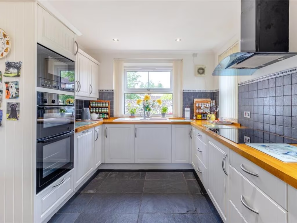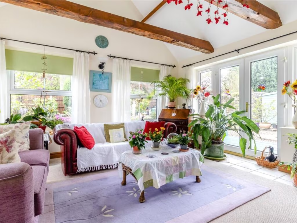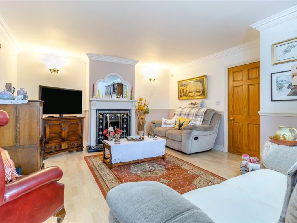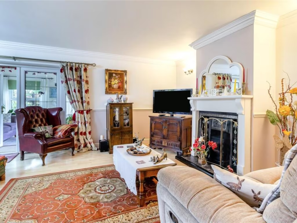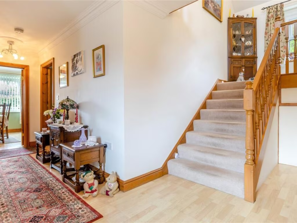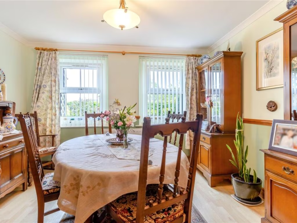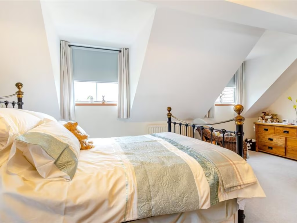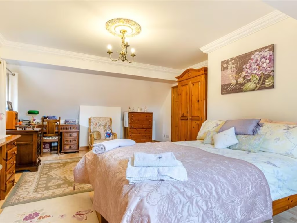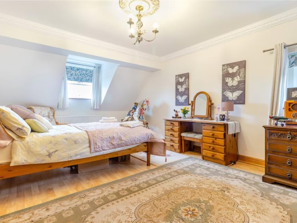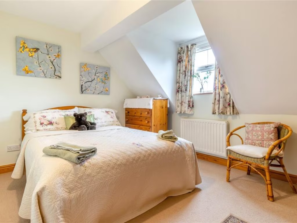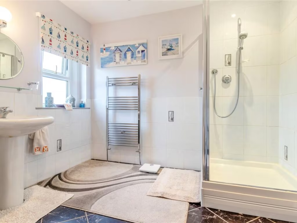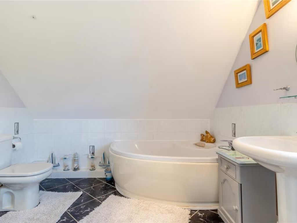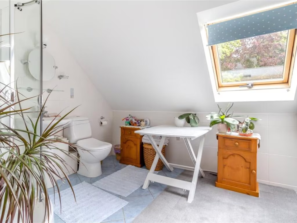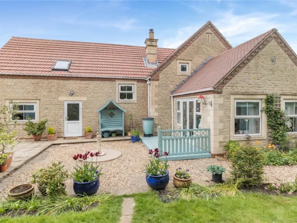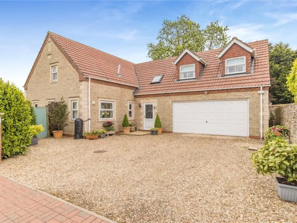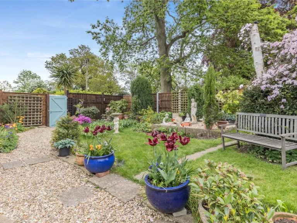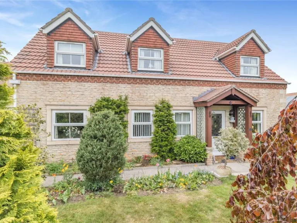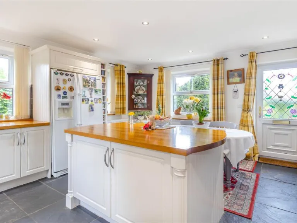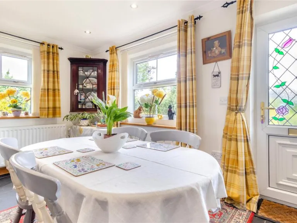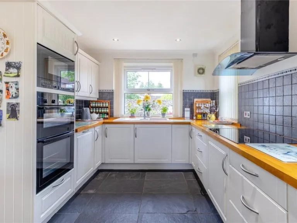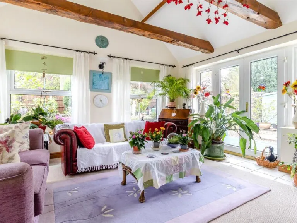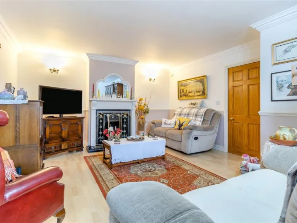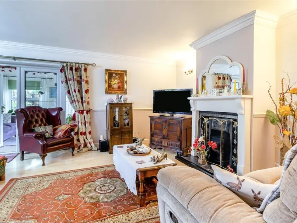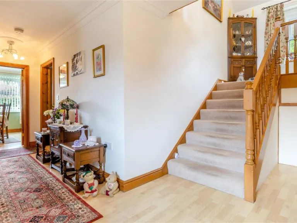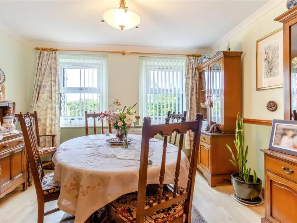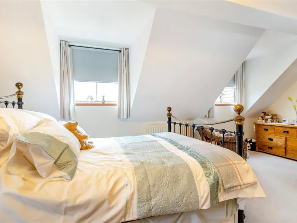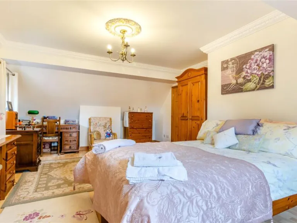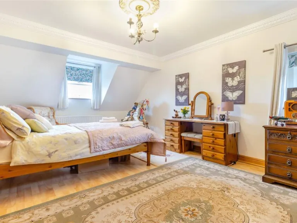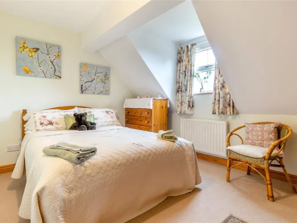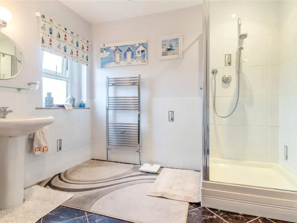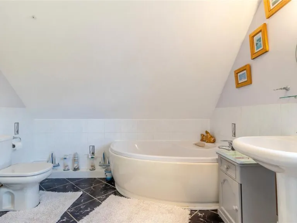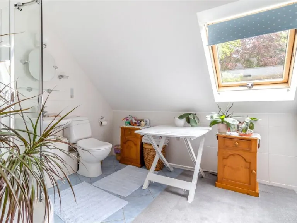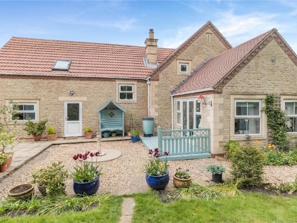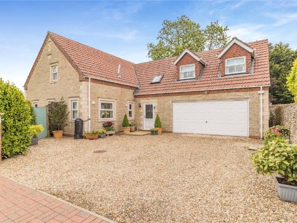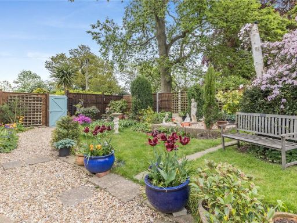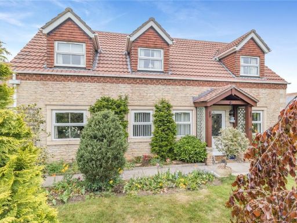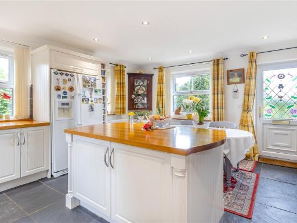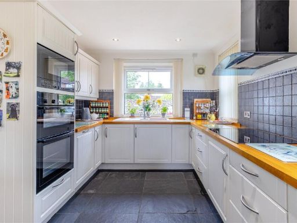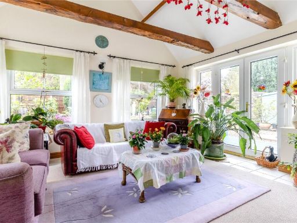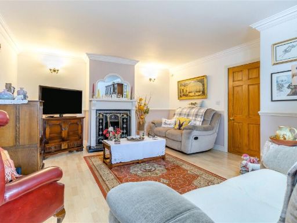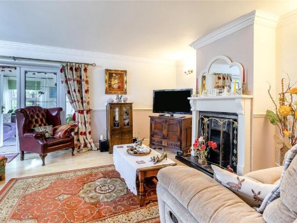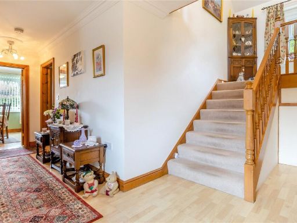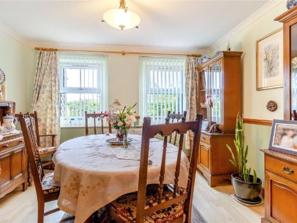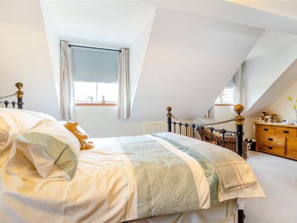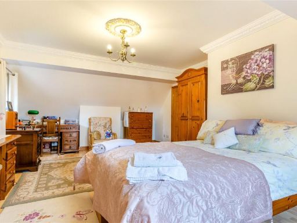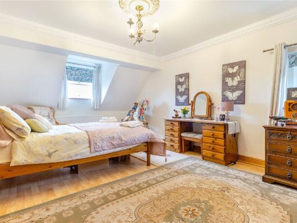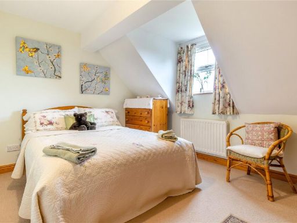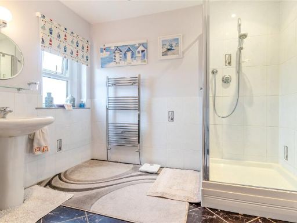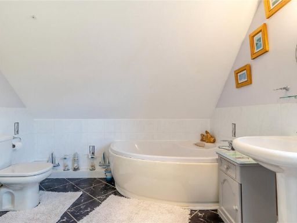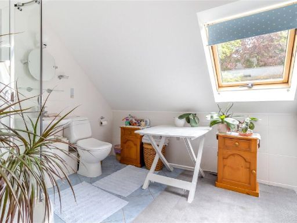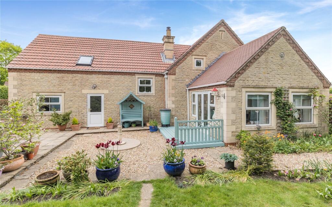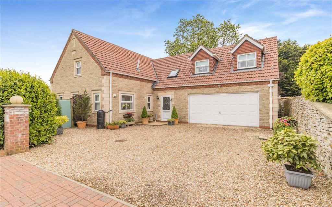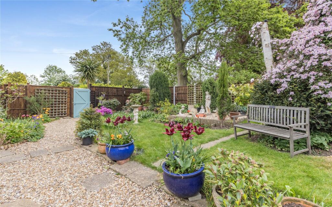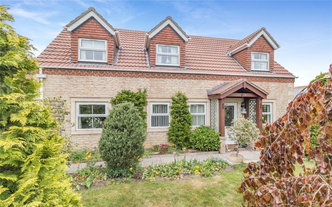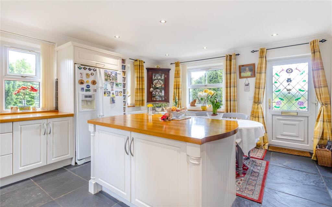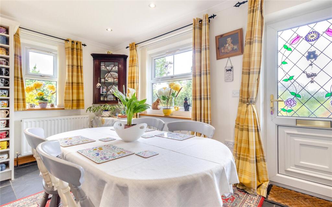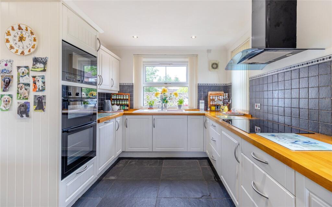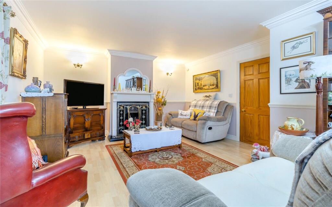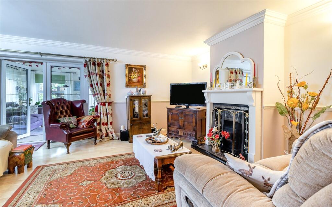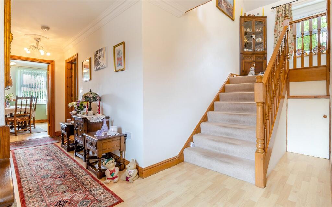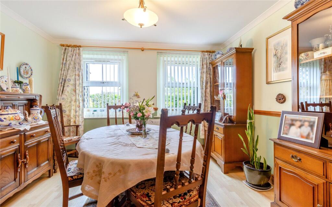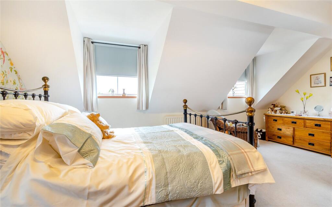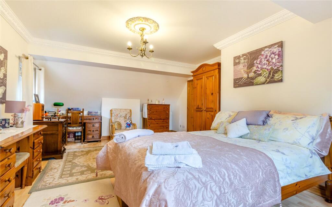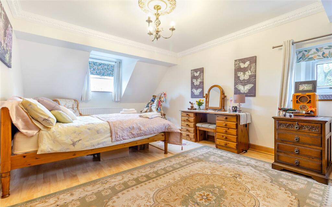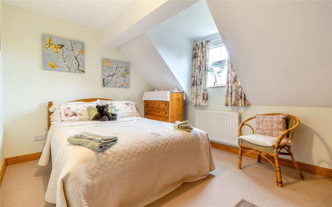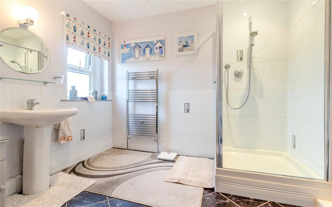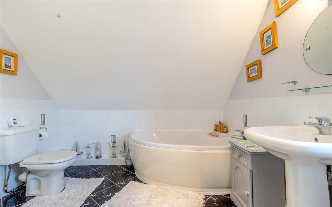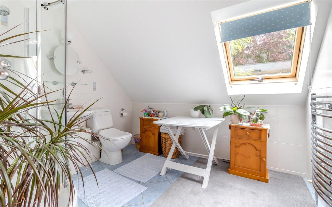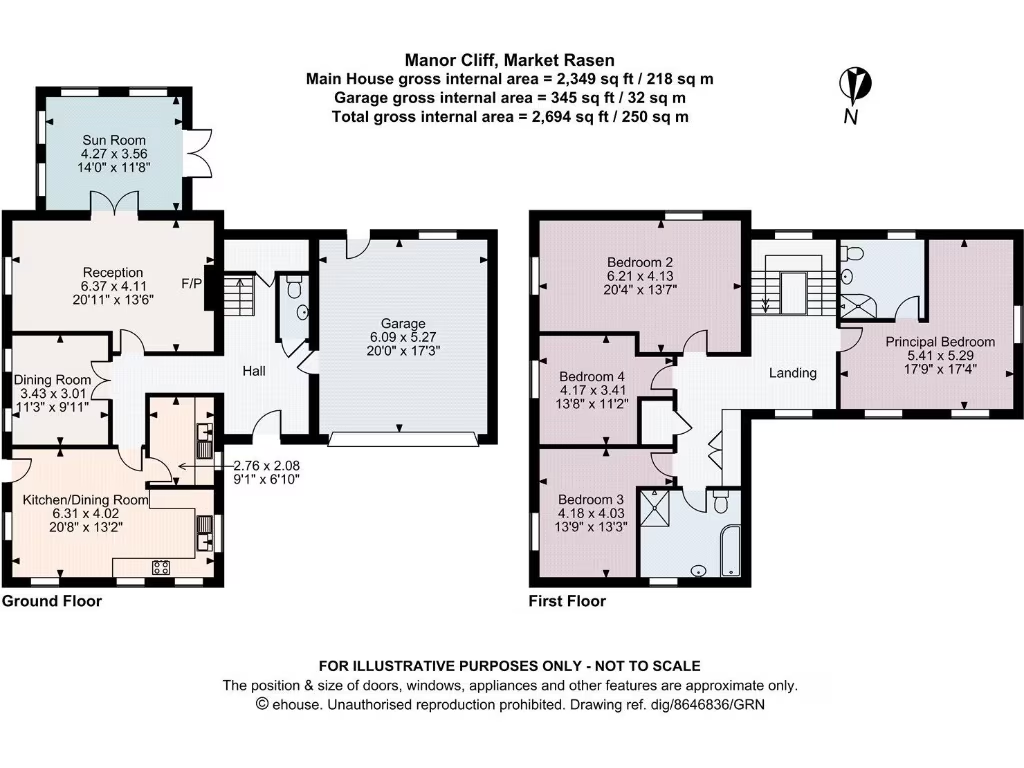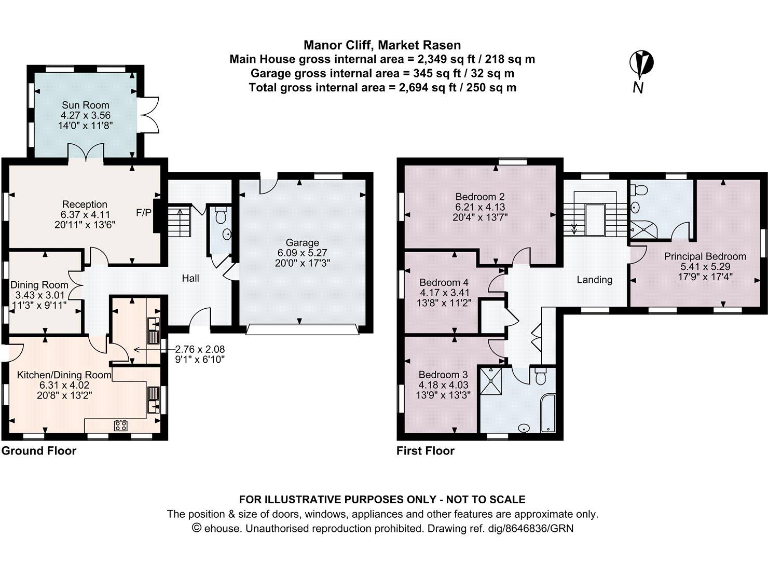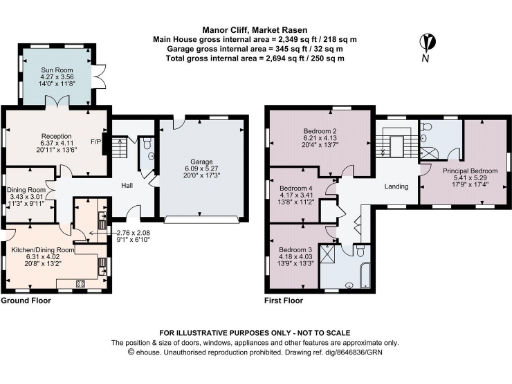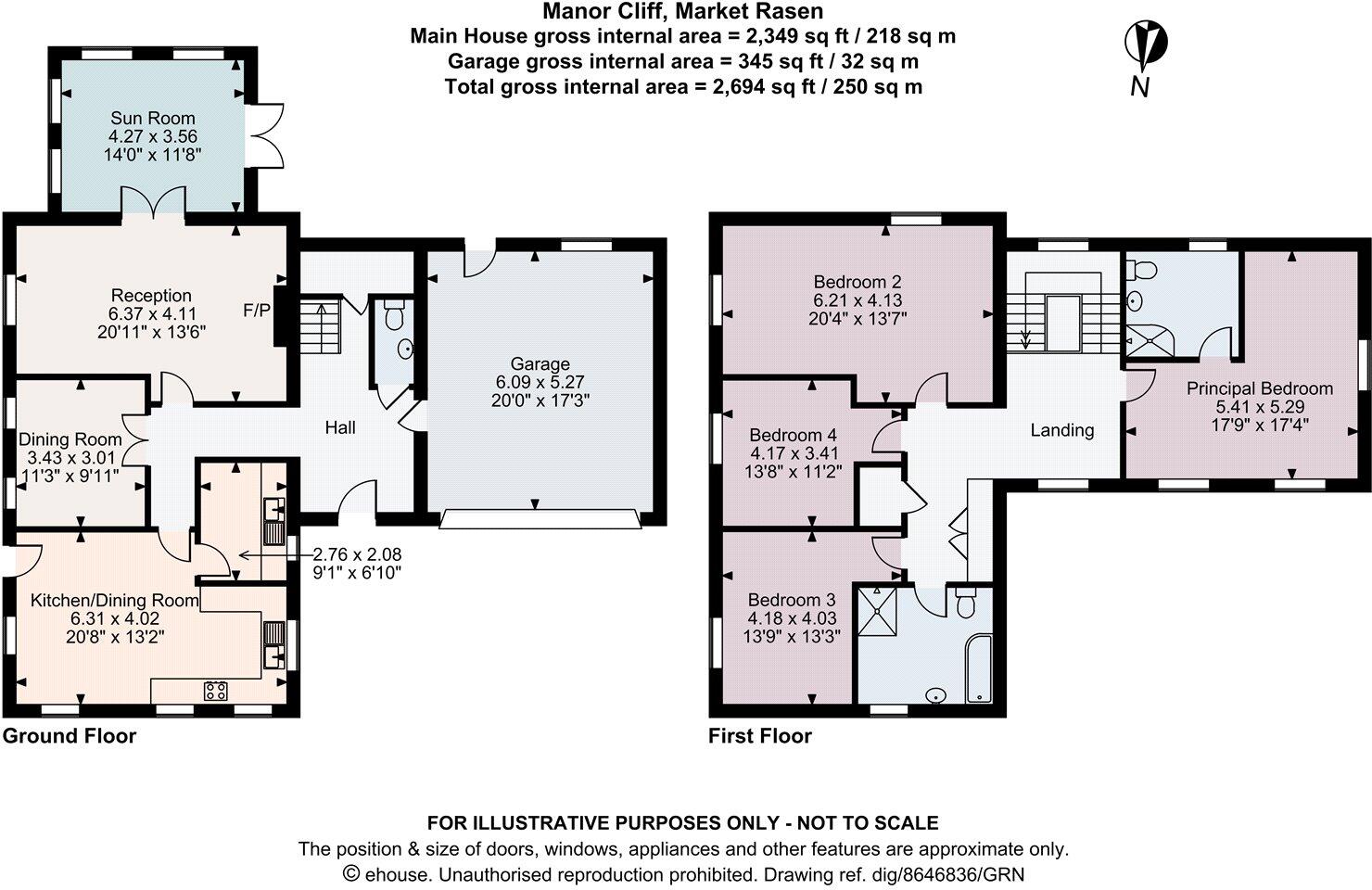Summary - Manor Cliff, Market Rasen LN8 2HA
4 bed 2 bath Detached
Large four-bedroom detached home with gardens, sun room and garage in peaceful Lincolnshire village..
Four double bedrooms, principal with en suite
South-facing sun room with vaulted ceiling and garden access
Large private gardens with patio, decking, mature planting
Integral double garage with conversion potential (consents needed)
Oil-fired central heating; EPC rating D (higher running costs likely)
Approx. 2,694 sq ft of living space across multiple levels
Built late 1990s–early 2000s; well presented but some upgrades possible
Parking on gravel driveway; council tax above average
A spacious four-bedroom detached house offering flexible family living in the peaceful village of Normanby-by-Spital. The home feels light and airy, with three reception rooms including a south-facing sun room that opens to the private rear garden — ideal for family relaxation and outdoor entertaining. The principal bedroom benefits from an en suite, with three further double bedrooms and a family bathroom upstairs.
The property sits on a large, well-maintained plot with established borders, mature trees, patio, decking and two sheds. Off-street parking and an integral double garage provide practical space; the garage could be converted to add accommodation or a workshop, subject to necessary consents. The village location provides a primary school, pub, post office counter and easy road links to Market Rasen (approx. 7.4 miles).
Practical considerations are set out plainly: the property uses oil-fired central heating and has an EPC rating of D, which may mean higher running costs than mains-gas alternatives. Council tax is above average. Built around the late 1990s/early 2000s, the house is well presented but the age and unknown dates for glazing installation mean some further energy or maintenance upgrades could be considered by a buyer.
Overall this is a well-proportioned family home in an affluent, rural community with good local schools and strong community amenities. It will suit buyers seeking a roomy, peaceful village base with garden space and conversion potential for extra living or hobby space.
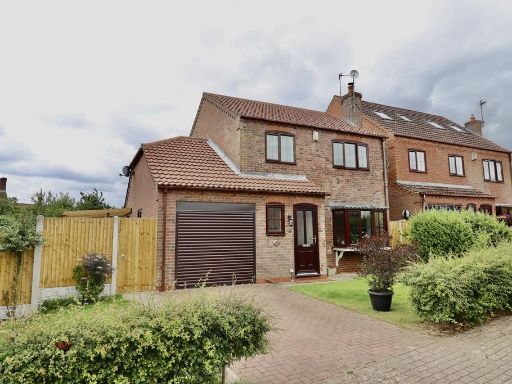 3 bedroom detached house for sale in Chapel Lodge Drive, Normanby-by-spital, LN8 — £290,000 • 3 bed • 1 bath • 1318 ft²
3 bedroom detached house for sale in Chapel Lodge Drive, Normanby-by-spital, LN8 — £290,000 • 3 bed • 1 bath • 1318 ft²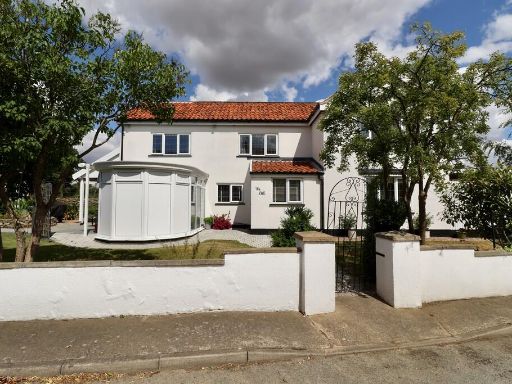 3 bedroom detached house for sale in Private Lane, Normanby-by-spital, LN8 — £350,000 • 3 bed • 2 bath • 1607 ft²
3 bedroom detached house for sale in Private Lane, Normanby-by-spital, LN8 — £350,000 • 3 bed • 2 bath • 1607 ft²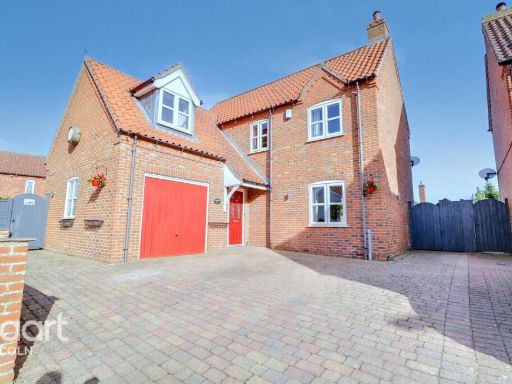 4 bedroom detached house for sale in Private Lane, Normanby-By-Spital, LN8 — £350,000 • 4 bed • 2 bath
4 bedroom detached house for sale in Private Lane, Normanby-By-Spital, LN8 — £350,000 • 4 bed • 2 bath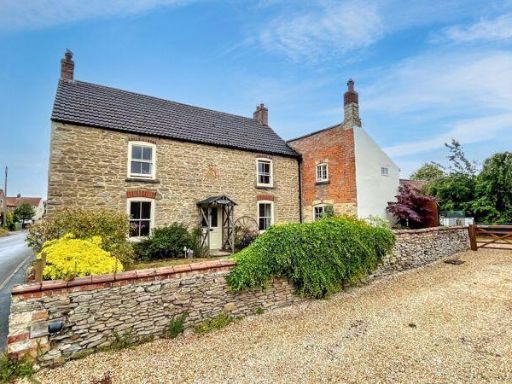 4 bedroom detached house for sale in Front Street, Normanby-By-Spital, Market Rasen, LN8 — £475,000 • 4 bed • 2 bath • 2428 ft²
4 bedroom detached house for sale in Front Street, Normanby-By-Spital, Market Rasen, LN8 — £475,000 • 4 bed • 2 bath • 2428 ft²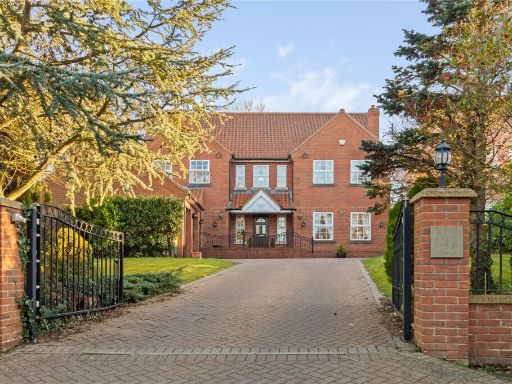 4 bedroom detached house for sale in Old Main Road, Barnoldby-Le-Beck, Grimsby, DN37 — £720,000 • 4 bed • 3 bath • 3000 ft²
4 bedroom detached house for sale in Old Main Road, Barnoldby-Le-Beck, Grimsby, DN37 — £720,000 • 4 bed • 3 bath • 3000 ft²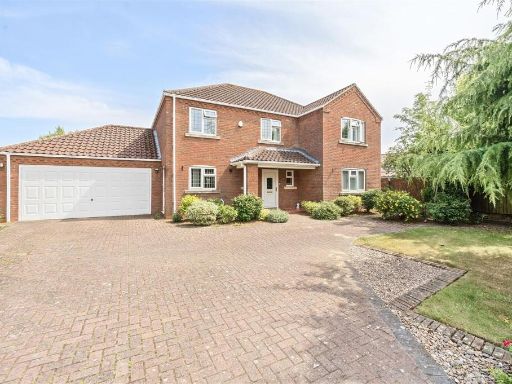 4 bedroom detached house for sale in Chestnut Avenue, Bucknall, Woodhall Spa, Lincs, LN10 5DU, LN10 — £450,000 • 4 bed • 2 bath • 2043 ft²
4 bedroom detached house for sale in Chestnut Avenue, Bucknall, Woodhall Spa, Lincs, LN10 5DU, LN10 — £450,000 • 4 bed • 2 bath • 2043 ft²