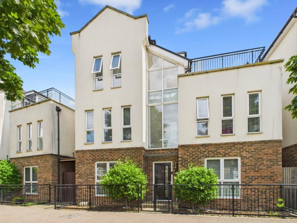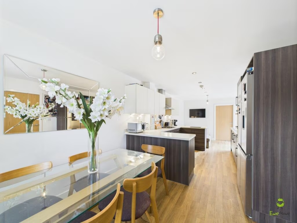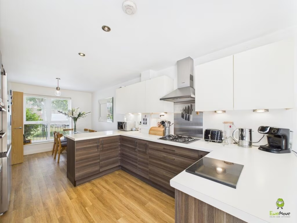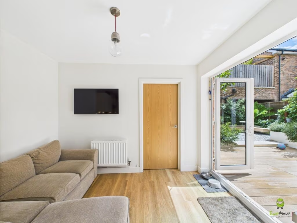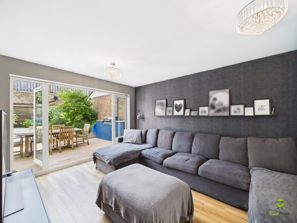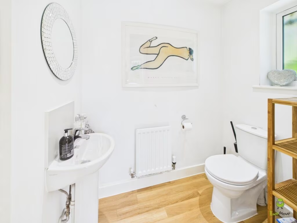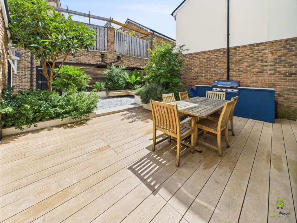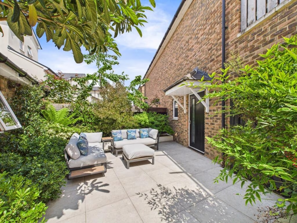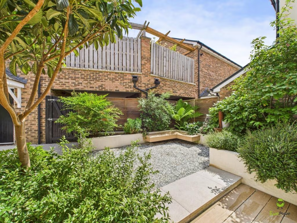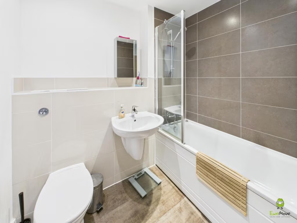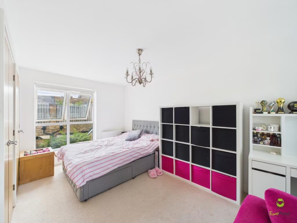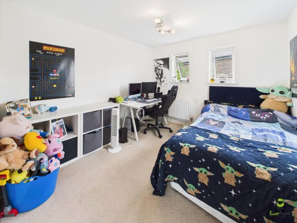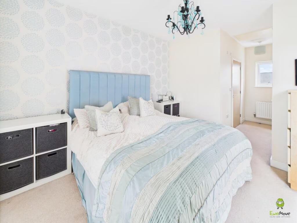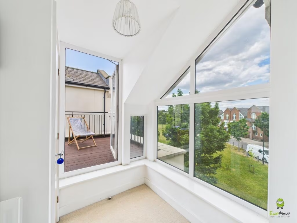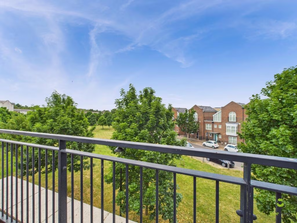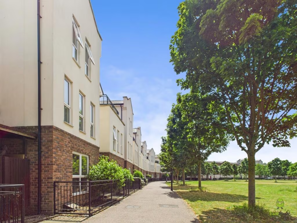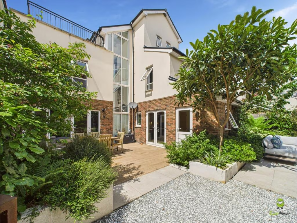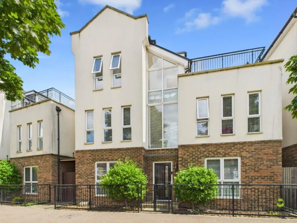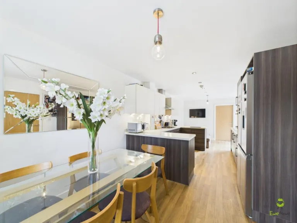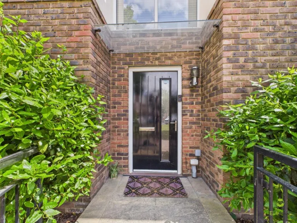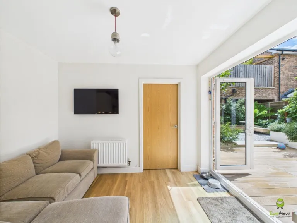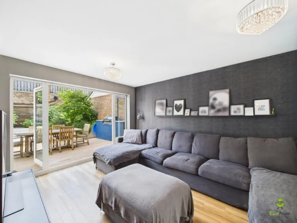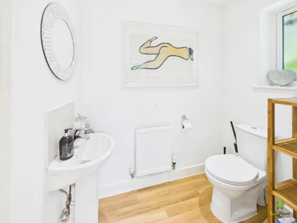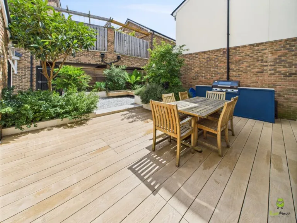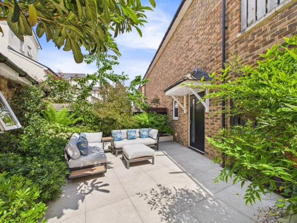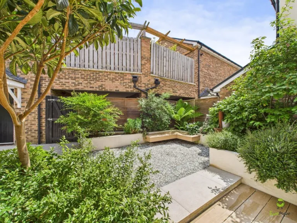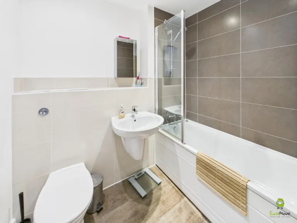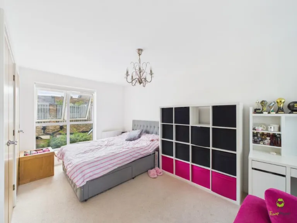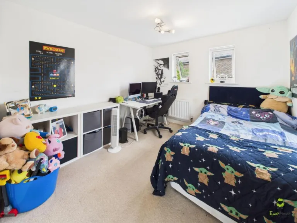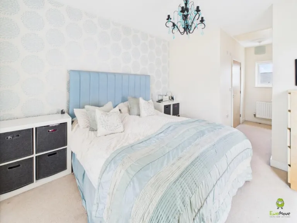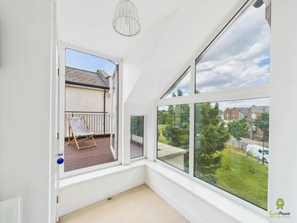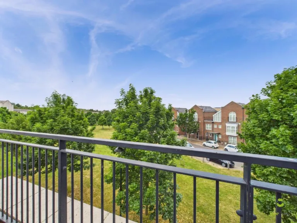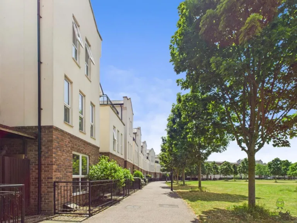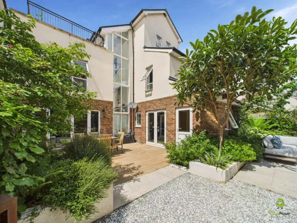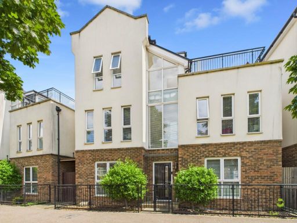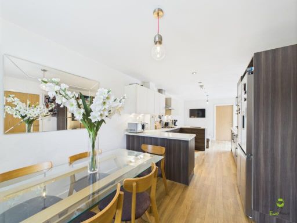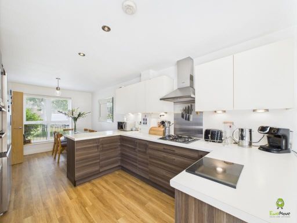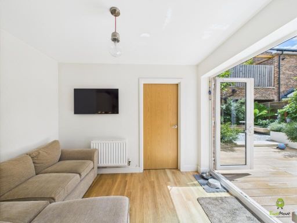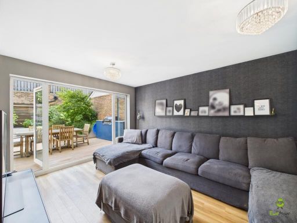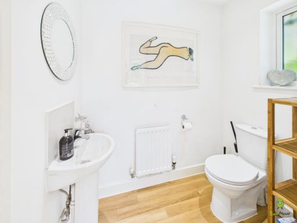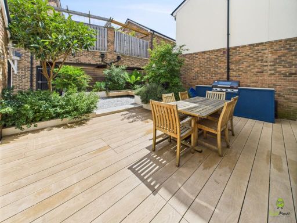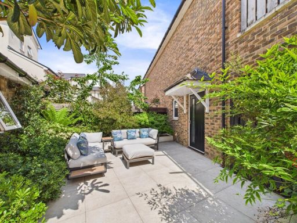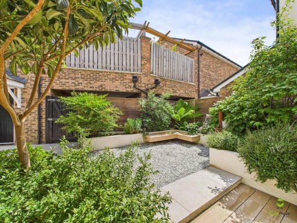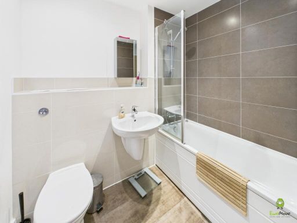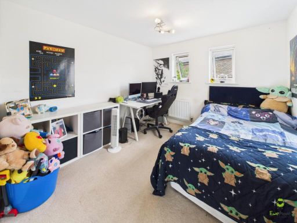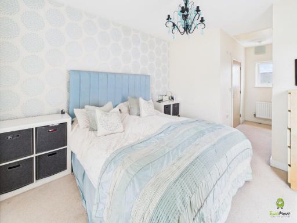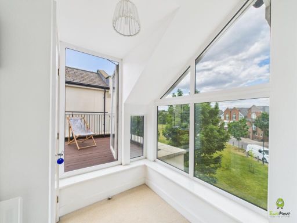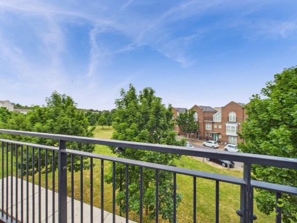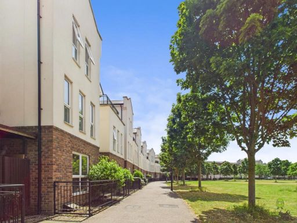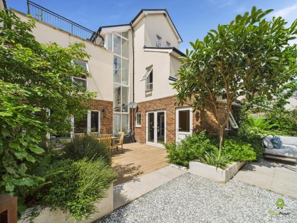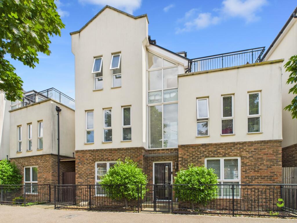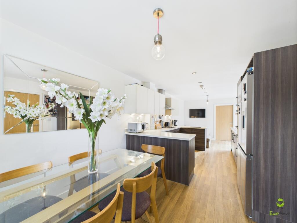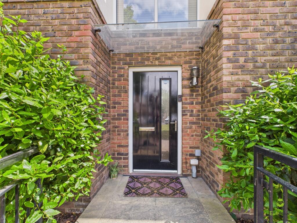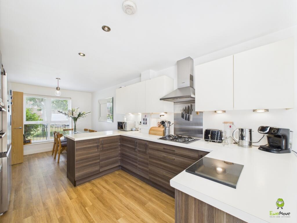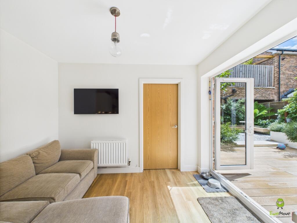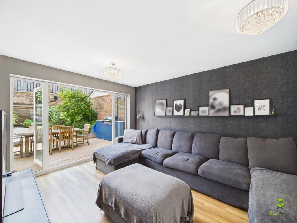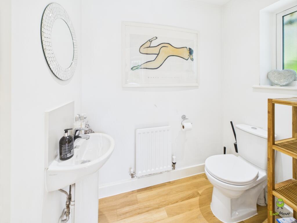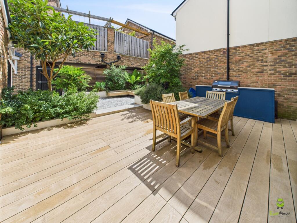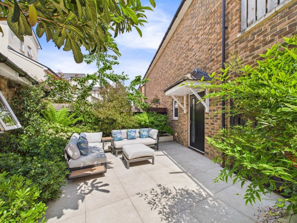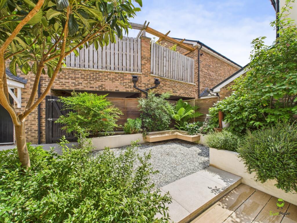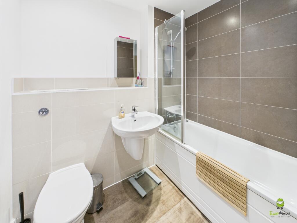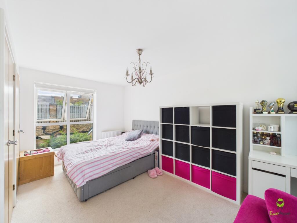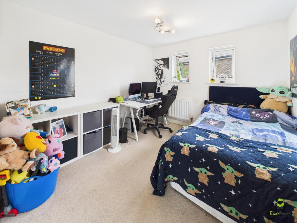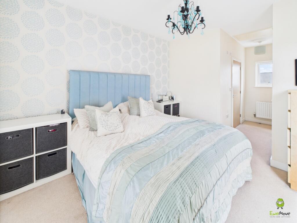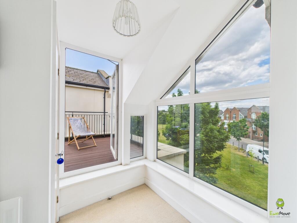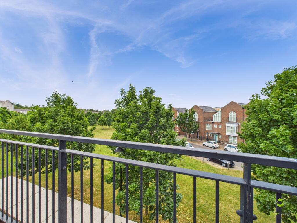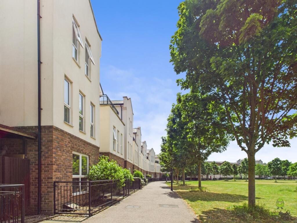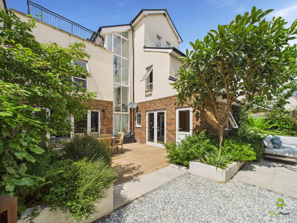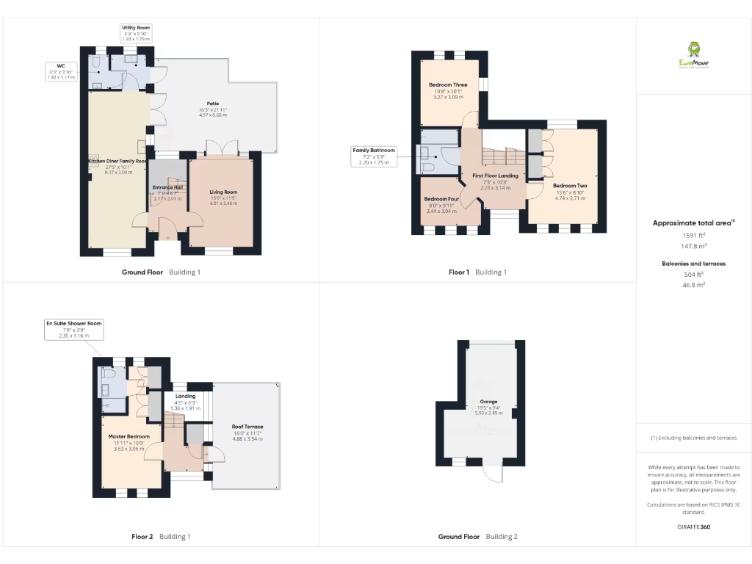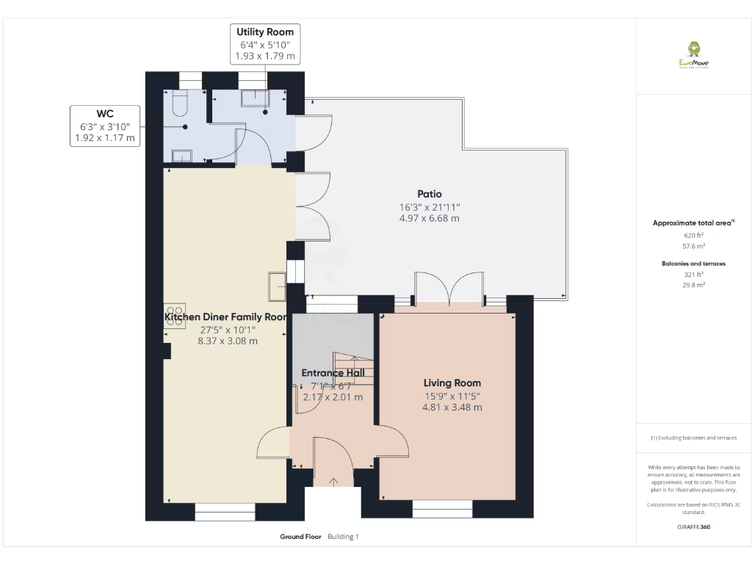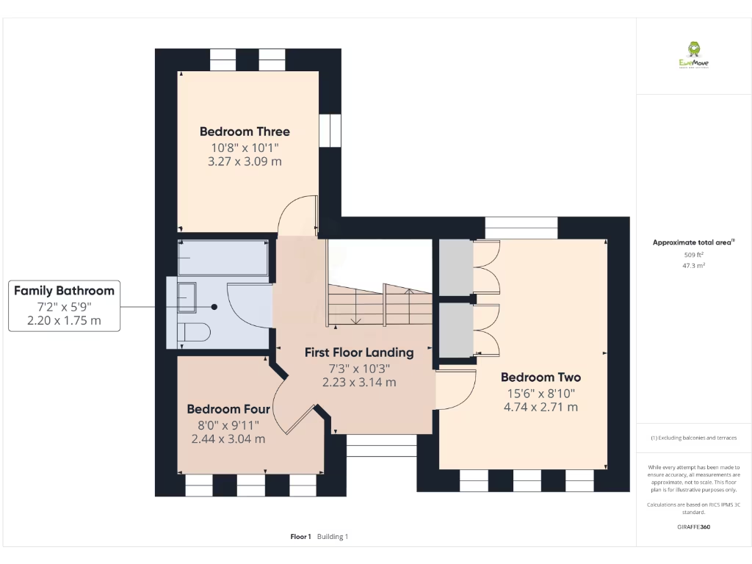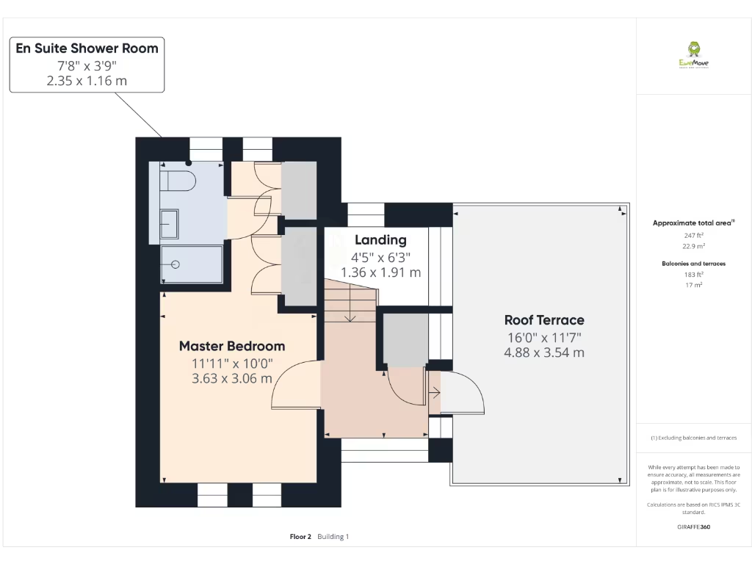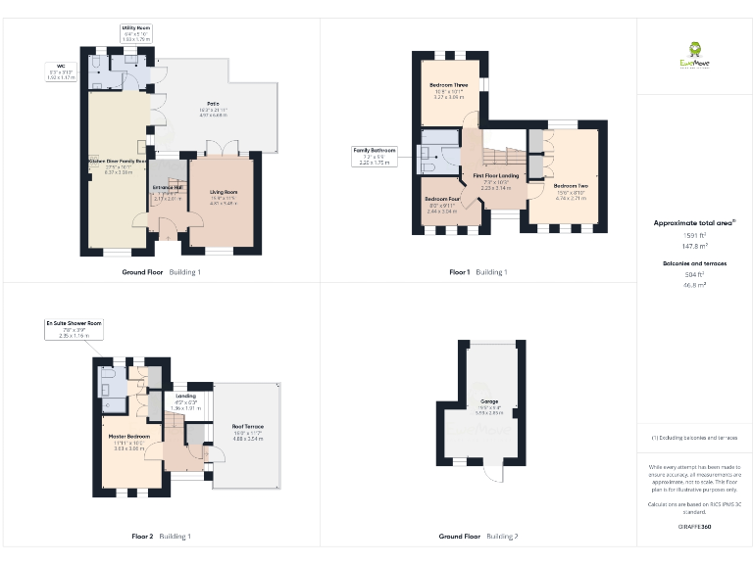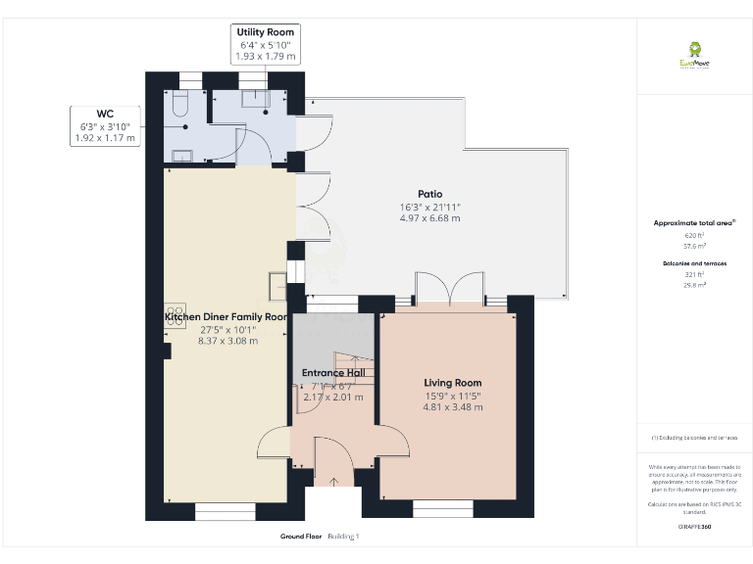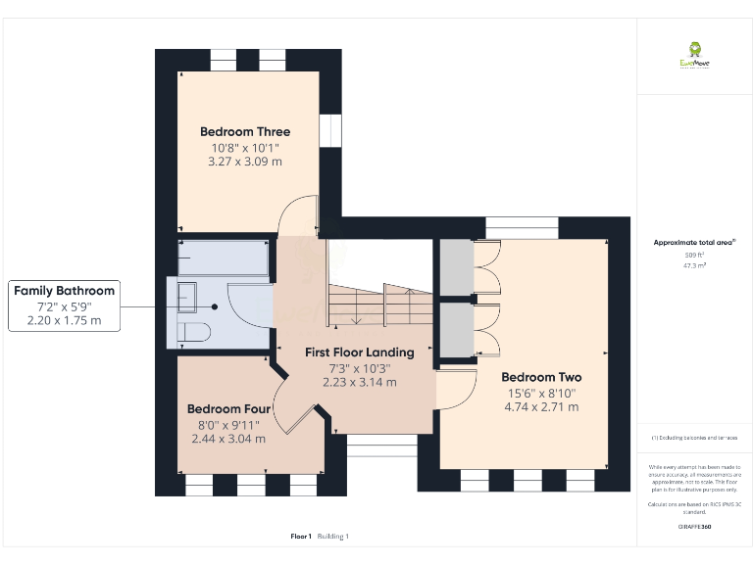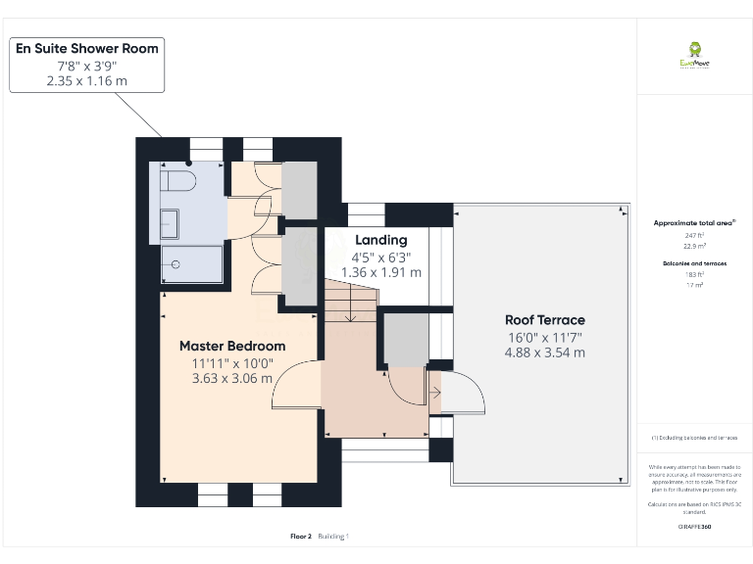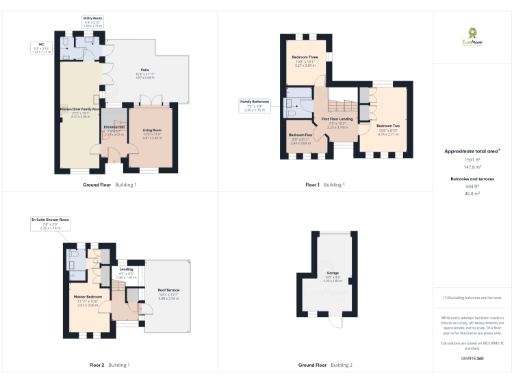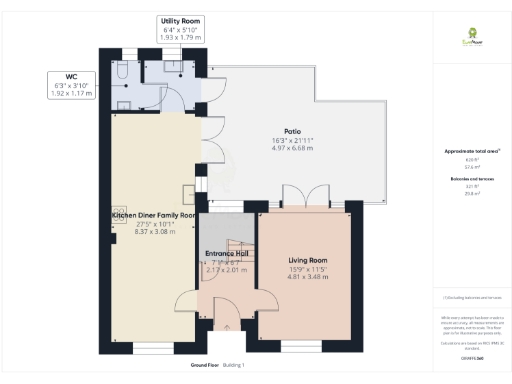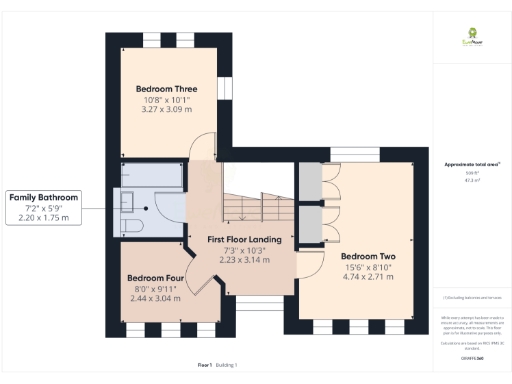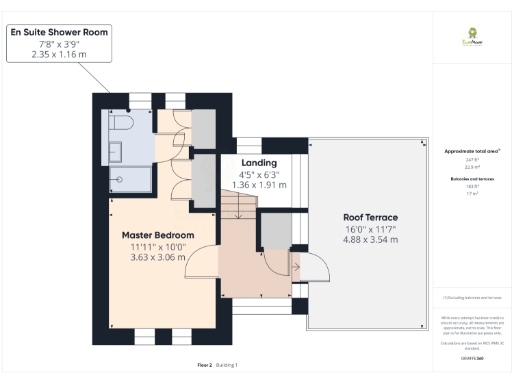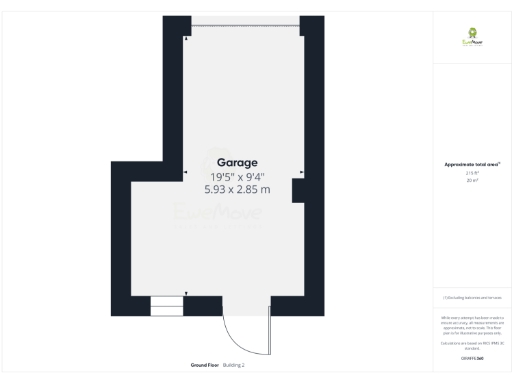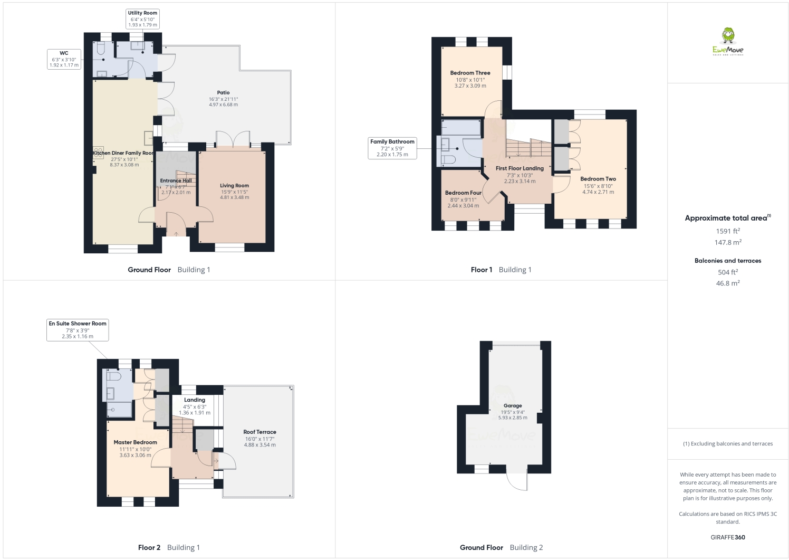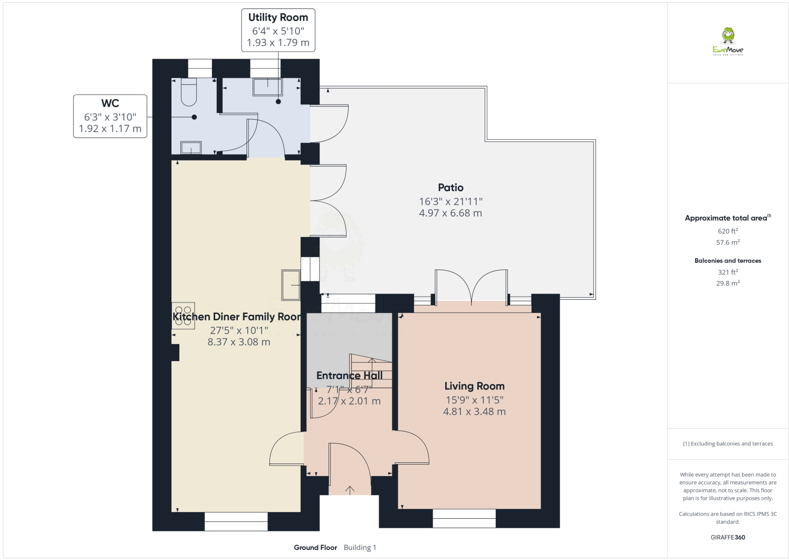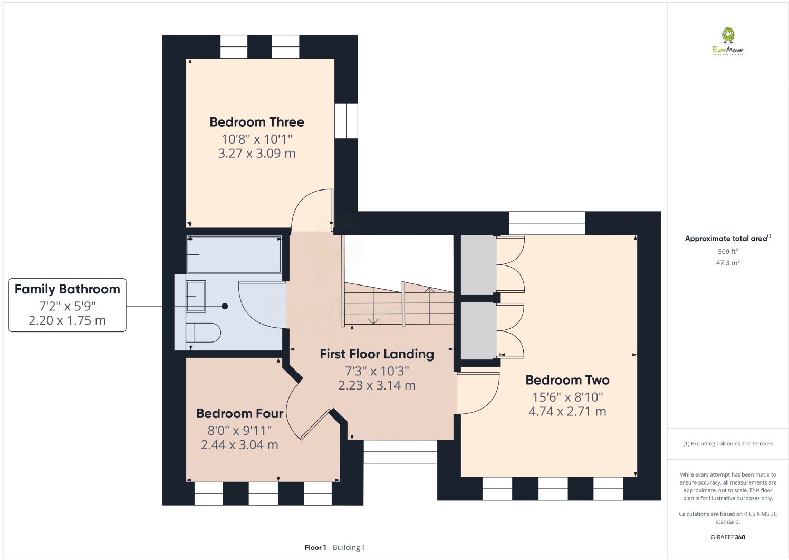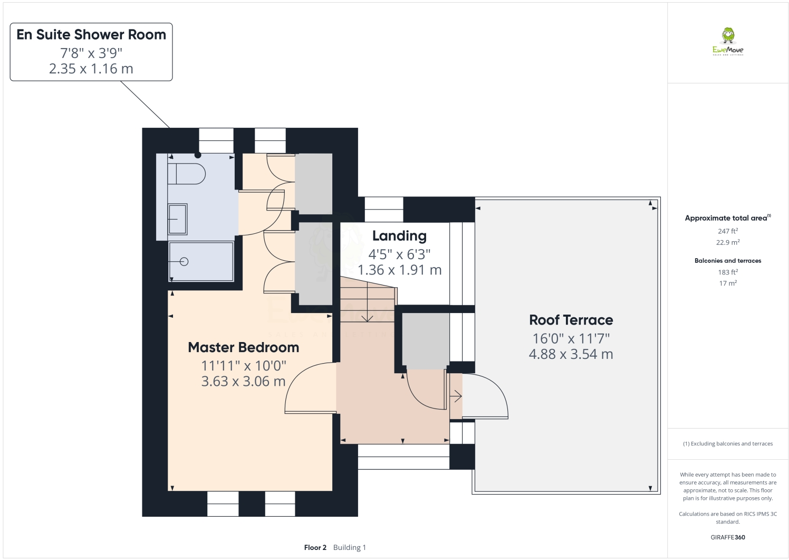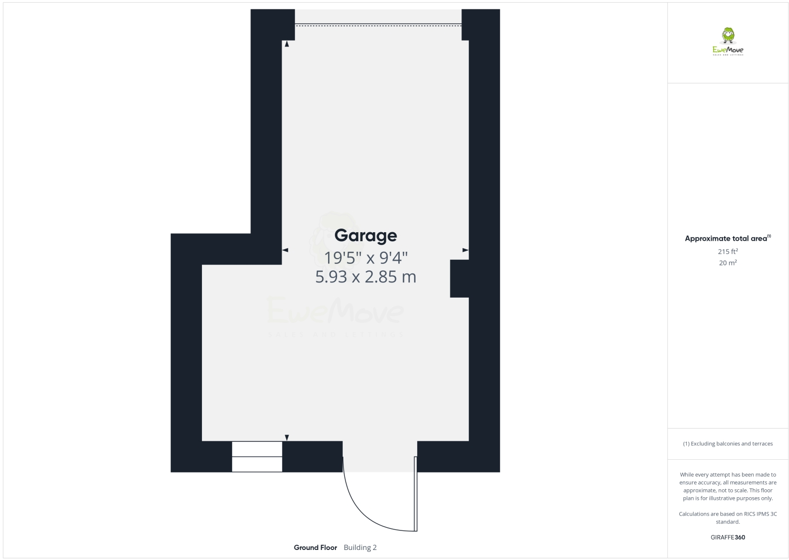Summary - 11, Liverymen Walk DA9 9GZ
4 bed 3 bath Detached
Spacious three-storey family home with roof terrace, garage and landscaped garden — ideal for commuters.
4 bedroom detached family house with private roof terrace and ensuite master suite
Detached garage plus car port; off-street parking included
Landscaped, low-maintenance rear garden; small plot size
Constructed 2003–2006 with double glazing and gas central heating
About 1,591 sq ft — average overall size for family living
Fast broadband, low flood risk and low local crime levels
Council tax noted as expensive — factor into running costs
Local primary: one nearby school requires improvement; others rated Good
Set within the landscaped Ingress Park development, this three-storey detached house offers family-focused living with easy access to transport links and local amenities. The ground floor provides generous entertaining space: a bright lounge and an open-plan kitchen/diner with French doors leading to a private, well-kept rear garden. A separate utility room adds practical storage and laundry space.
The whole top floor is a private master suite, complete with an ensuite shower room and a roof terrace that provides a quiet spot to relax and views across the development. Three further bedrooms and a family bathroom on the middle floor give flexible sleeping and workspace options for children, guests or a home office.
Outside there is a detached garage and a car port for off-road parking. The home was constructed in the early 2000s, has double glazing and gas central heating, and sits on a small plot that is low-maintenance and well landscaped. Flood risk is low and the area has fast broadband and generally low crime levels.
Notable practical points: council tax is described as expensive, and one nearby primary school has an Ofsted rating of "Requires improvement" (others are rated Good). The property is average-sized internally (about 1,591 sq ft) and may appeal most to commuting families wanting straightforward, well-presented accommodation rather than a large garden or expansive plot.
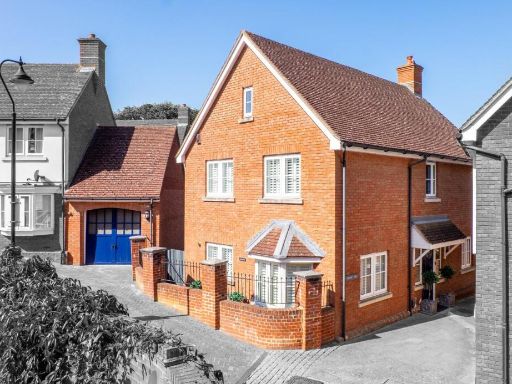 4 bedroom detached house for sale in Ingress Park, Greenhithe, DA9 — £600,000 • 4 bed • 2 bath • 1226 ft²
4 bedroom detached house for sale in Ingress Park, Greenhithe, DA9 — £600,000 • 4 bed • 2 bath • 1226 ft²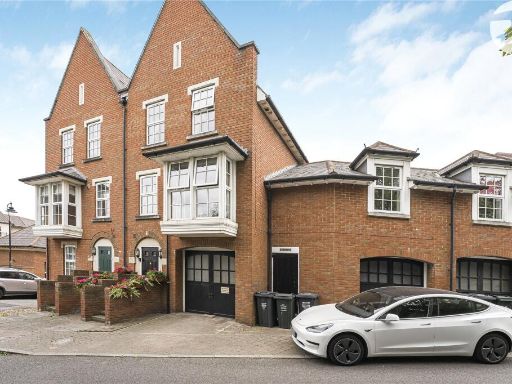 4 bedroom terraced house for sale in Calcroft Avenue, Greenhithe, Kent, DA9 — £550,000 • 4 bed • 3 bath • 1572 ft²
4 bedroom terraced house for sale in Calcroft Avenue, Greenhithe, Kent, DA9 — £550,000 • 4 bed • 3 bath • 1572 ft²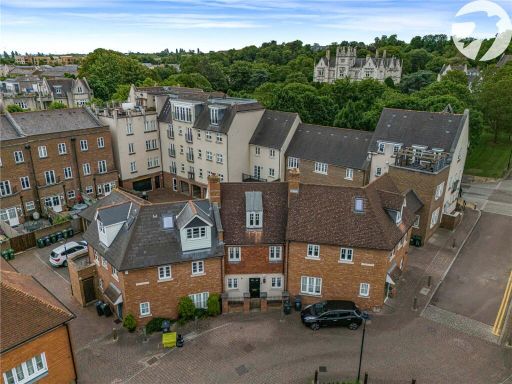 2 bedroom terraced house for sale in Watermans Way, Greenhithe, DA9 — £375,000 • 2 bed • 2 bath • 721 ft²
2 bedroom terraced house for sale in Watermans Way, Greenhithe, DA9 — £375,000 • 2 bed • 2 bath • 721 ft²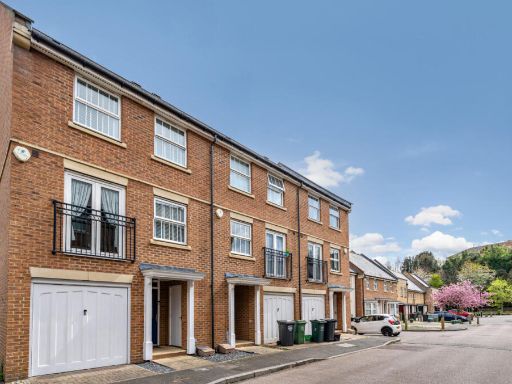 3 bedroom end of terrace house for sale in Reed Court, Ingress Park, Greenhithe, Kent, DA9 — £460,000 • 3 bed • 2 bath • 1324 ft²
3 bedroom end of terrace house for sale in Reed Court, Ingress Park, Greenhithe, Kent, DA9 — £460,000 • 3 bed • 2 bath • 1324 ft²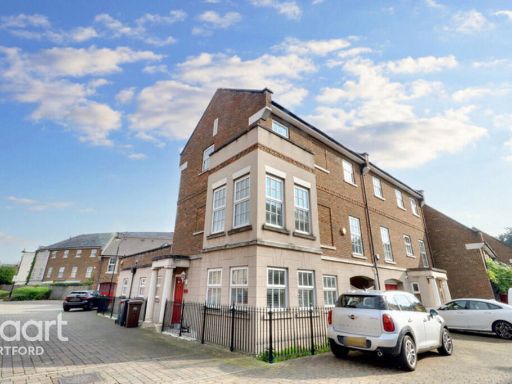 5 bedroom semi-detached house for sale in Park Cliff Road, Greenhithe, DA9 — £625,000 • 5 bed • 3 bath • 1017 ft²
5 bedroom semi-detached house for sale in Park Cliff Road, Greenhithe, DA9 — £625,000 • 5 bed • 3 bath • 1017 ft²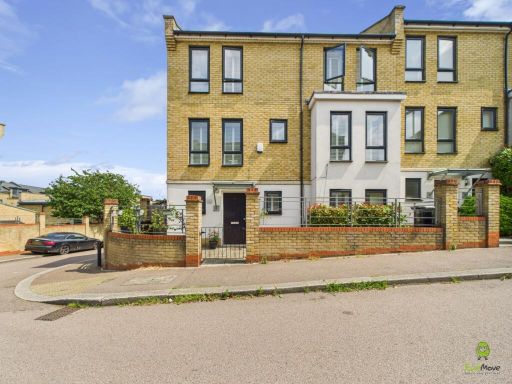 4 bedroom semi-detached house for sale in 5 Waterstone Way, Greenhithe, DA9 — £500,000 • 4 bed • 2 bath • 1449 ft²
4 bedroom semi-detached house for sale in 5 Waterstone Way, Greenhithe, DA9 — £500,000 • 4 bed • 2 bath • 1449 ft²