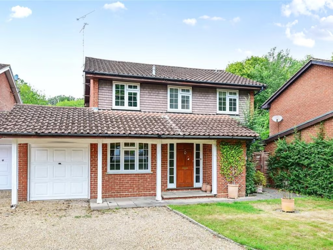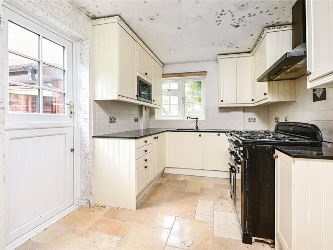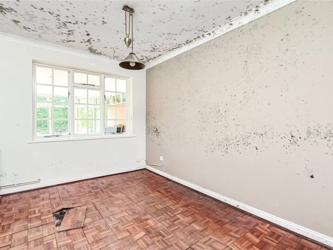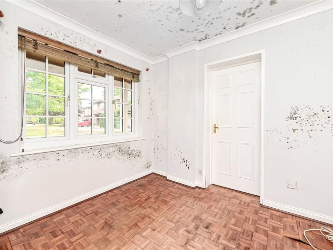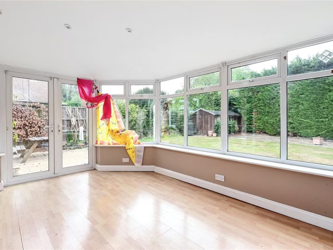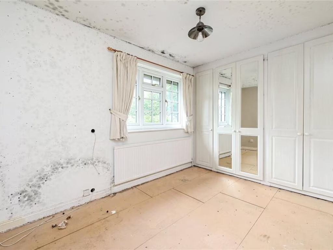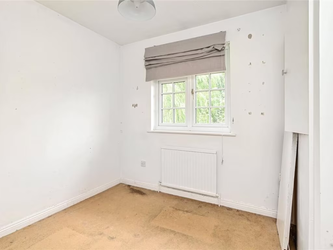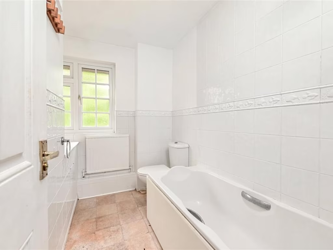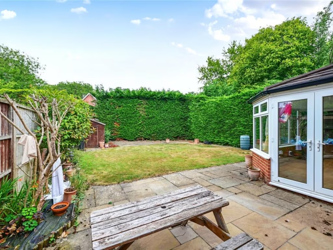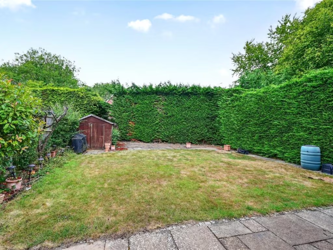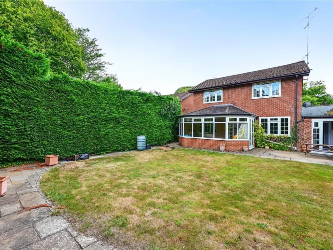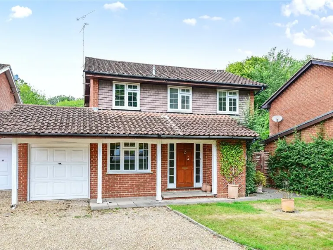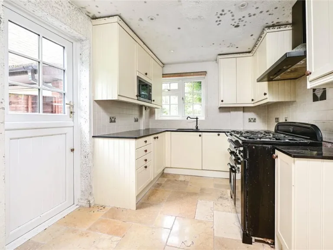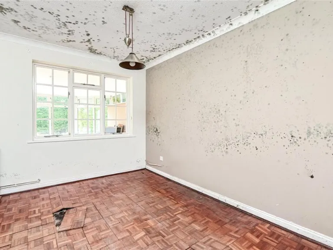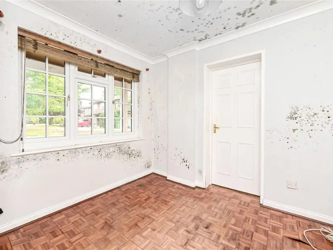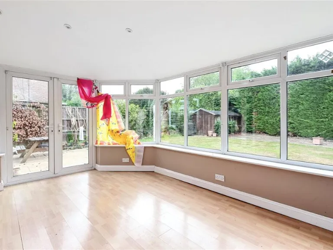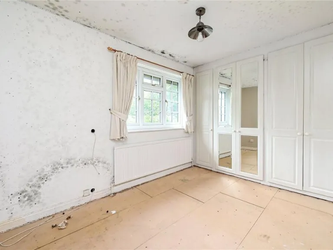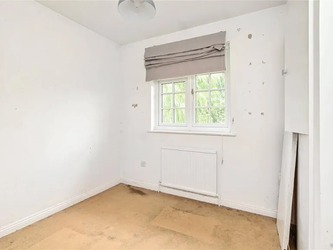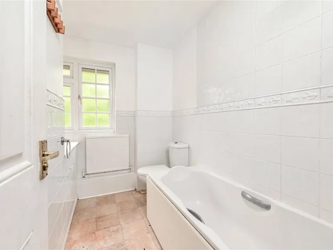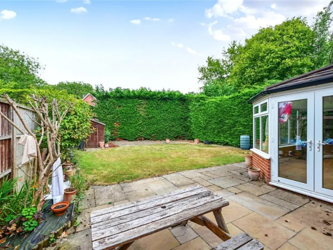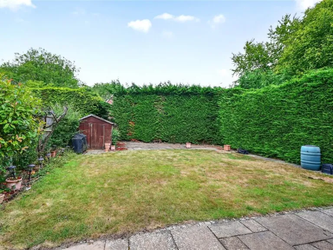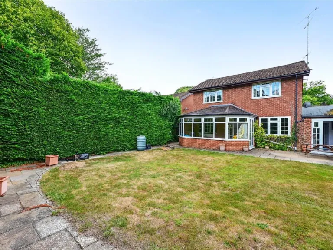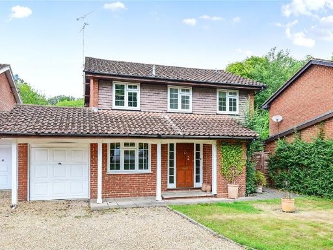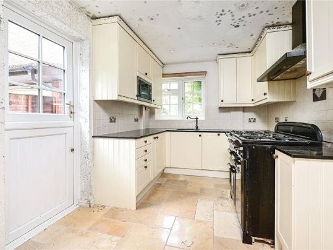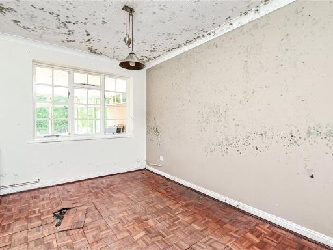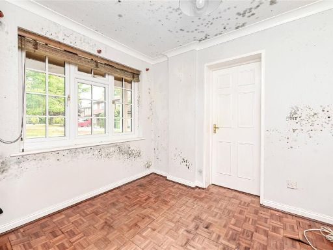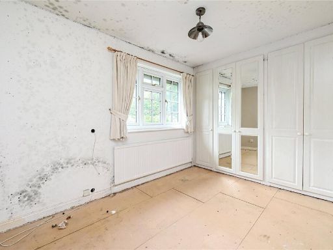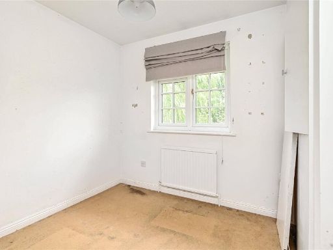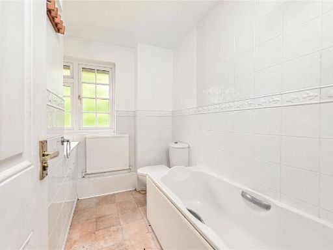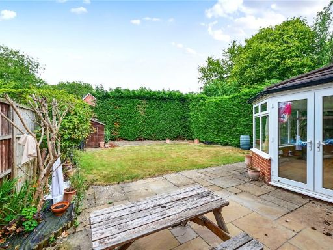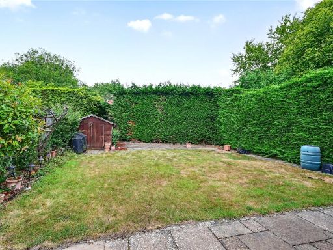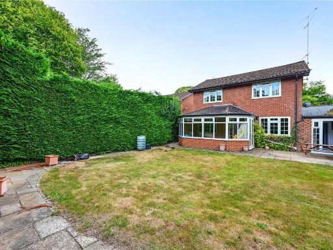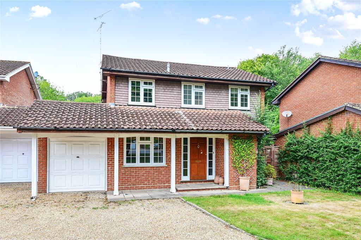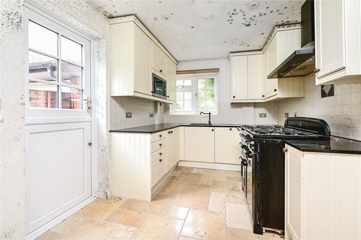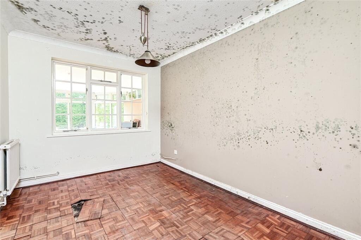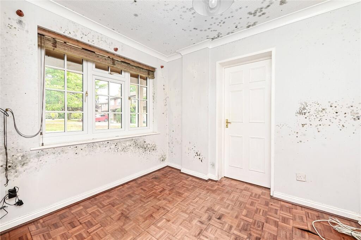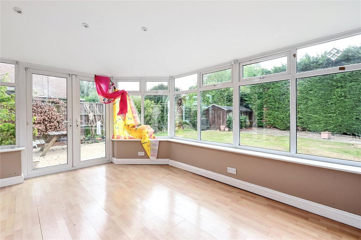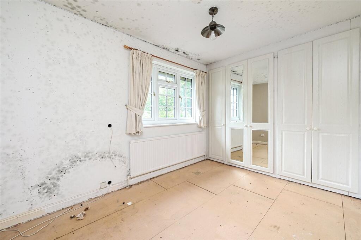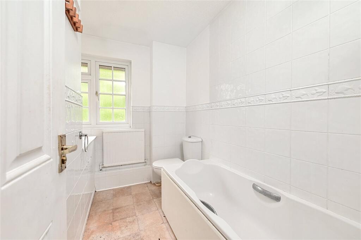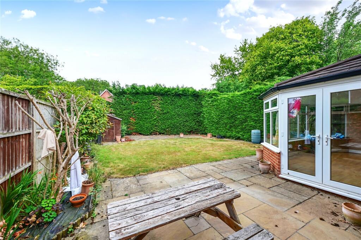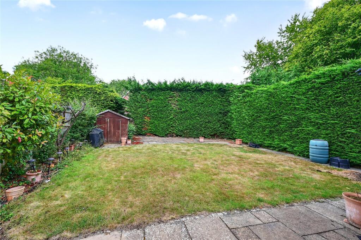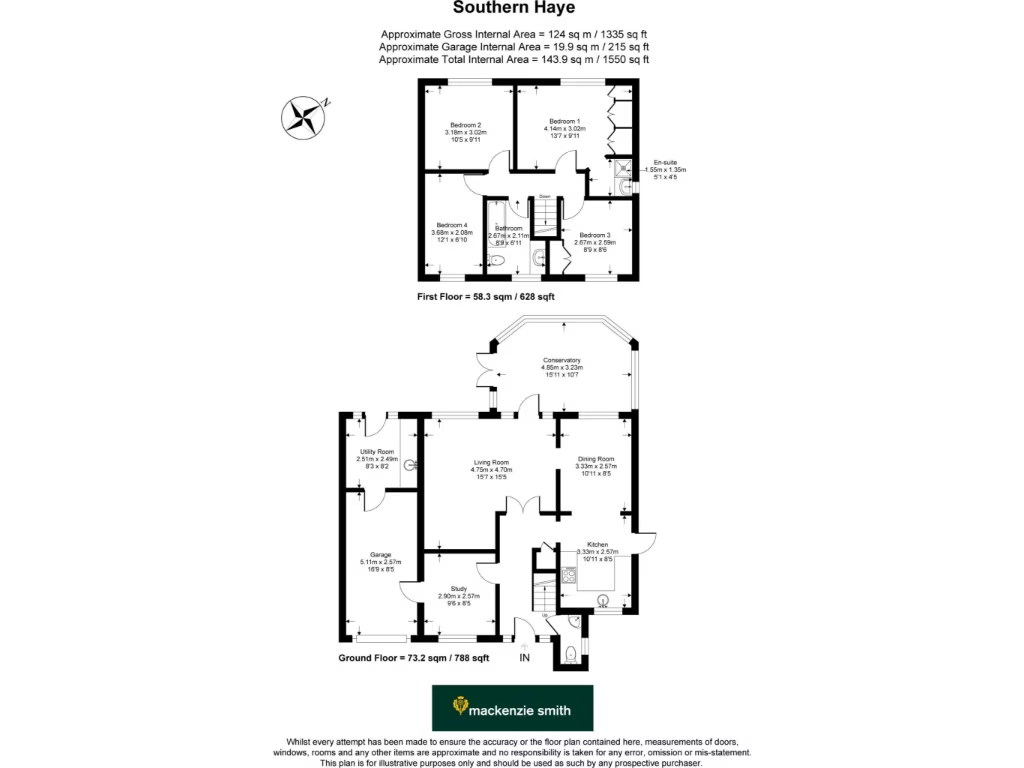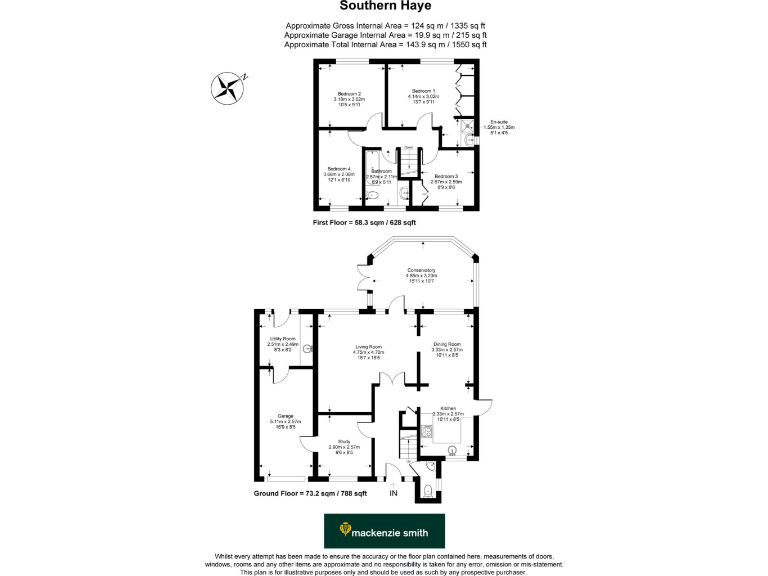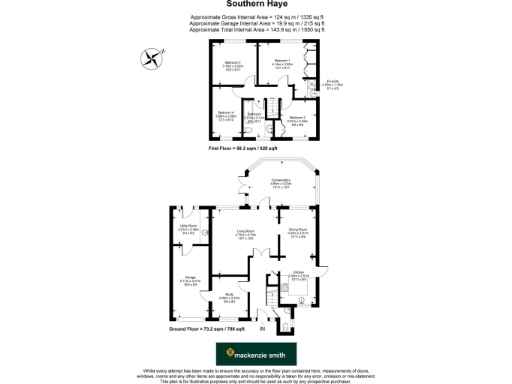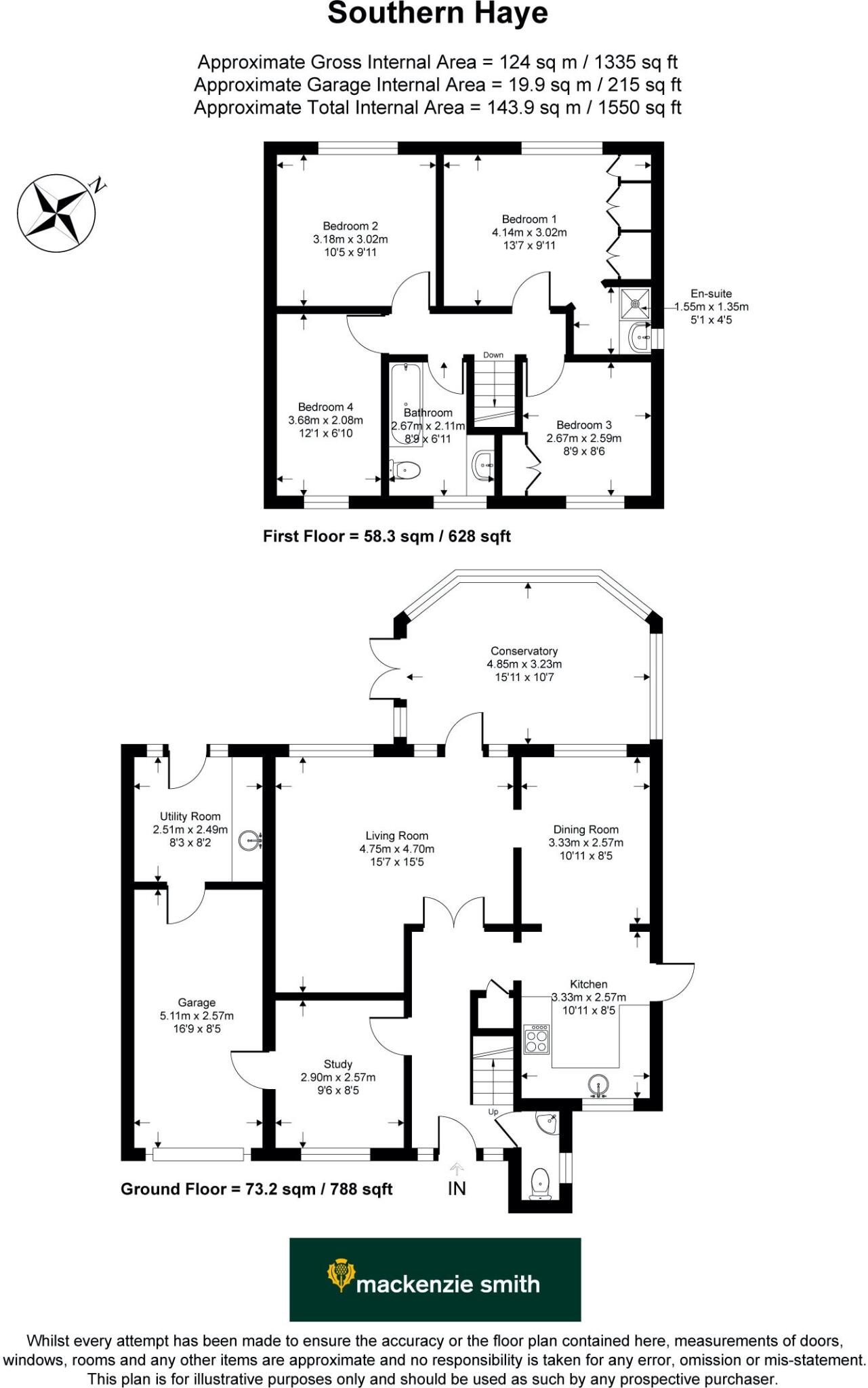Large private plot with secluded rear garden
Integral garage plus driveway parking for multiple cars
Walkable to Hartley Wintney high street and local schools
Conservatory and separate dining room; versatile family layout
Kitchen shows water damage and mould; needs repair or replacement
Property requires general renovation and modernisation throughout
Secondary glazing present; mains gas boiler and radiators heating
Council tax banding noted as expensive
Set in the desirable village of Hartley Wintney, this four-bedroom detached home sits on a large, private plot within easy walking distance of the high street and local schools. The house offers generous family living space across two storeys, including a lounge that opens to a bright conservatory, a separate dining room and a well-proportioned kitchen. Off-road parking and an integral garage add everyday convenience for family life.
The layout is practical for a growing household: a ground-floor study with access to the garage and utility room, a guest WC, and four first-floor bedrooms — the principal bedroom with a private shower area and three further bedrooms served by a family bathroom. Nearby primary and independent schools rated Good or better make this a strong location for families.
The property does require renovation and updating throughout. The kitchen shows signs of water damage and mould in places and will need repair or replacement. Secondary glazing is fitted and the heating runs from a mains gas boiler and radiators, but a full modernisation of fittings, finishes and some services should be expected. Council tax is noted as expensive.
For buyers seeking a family home with scope to modernise and add value, this detached house offers solid bones, a large garden for children and entertaining, and a peaceful village setting with excellent local amenities. Its size and plot provide good potential for an updated layout or extension subject to planning.
