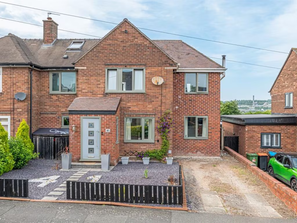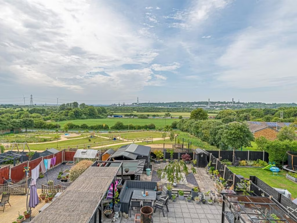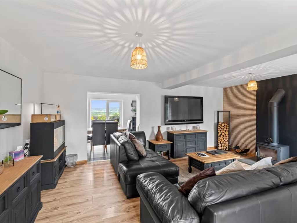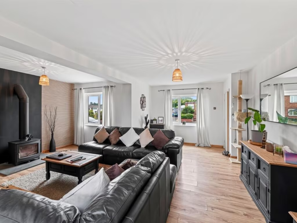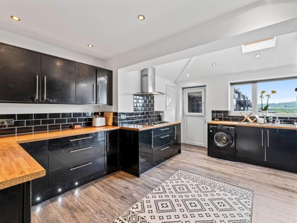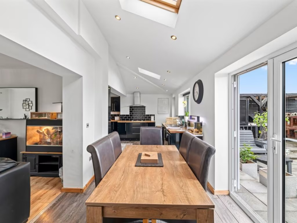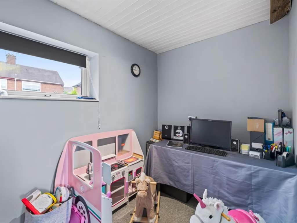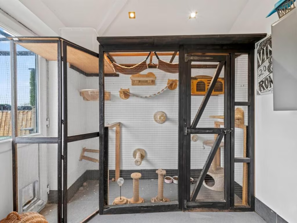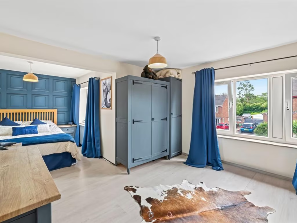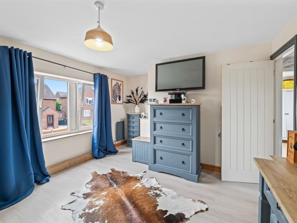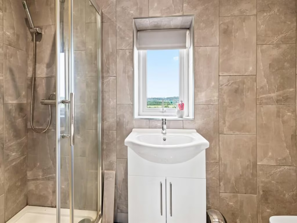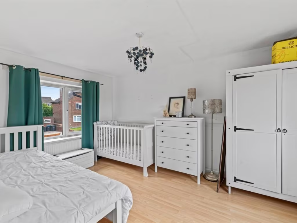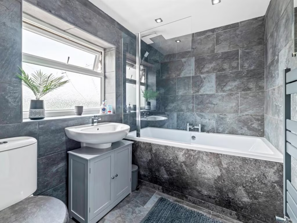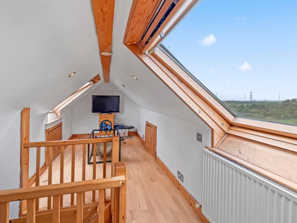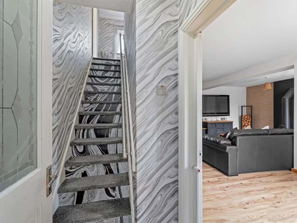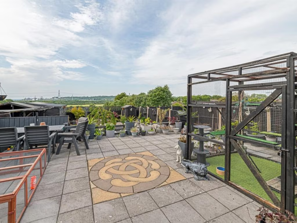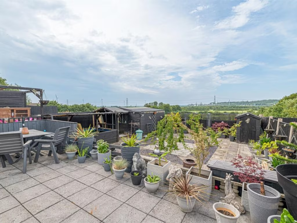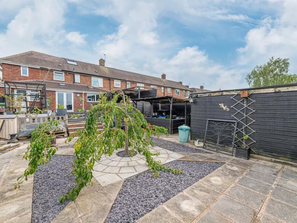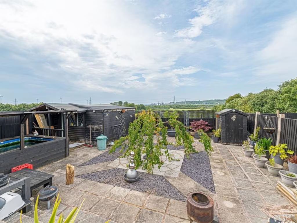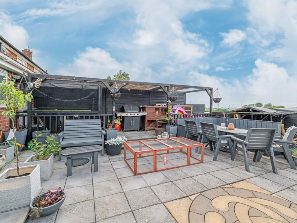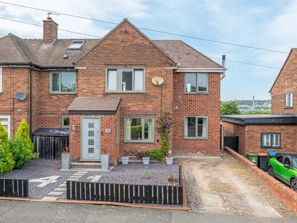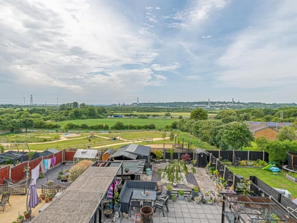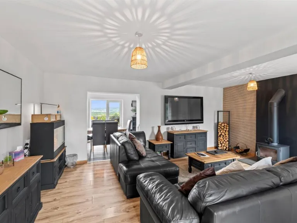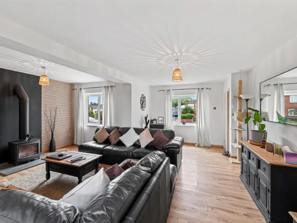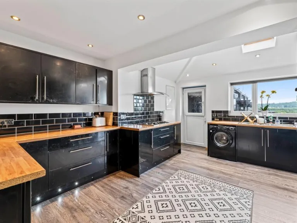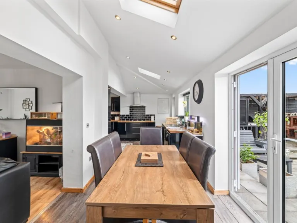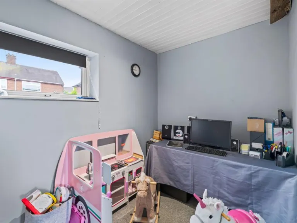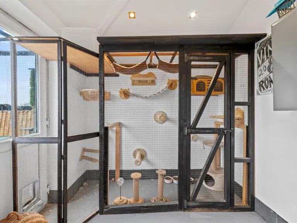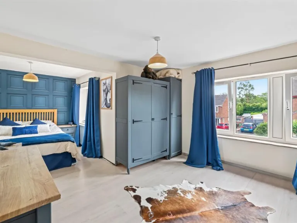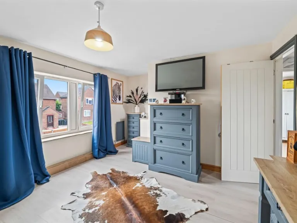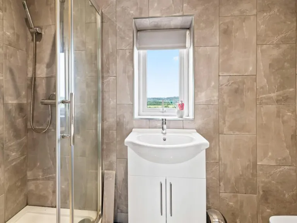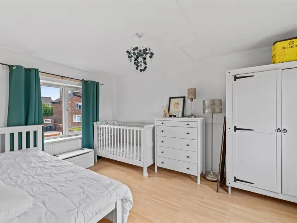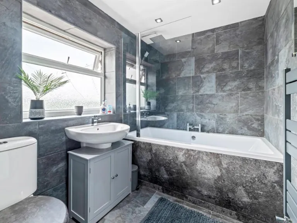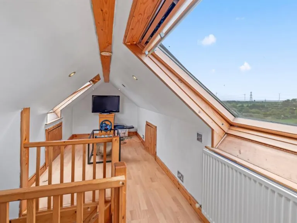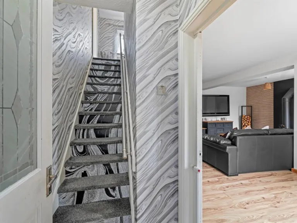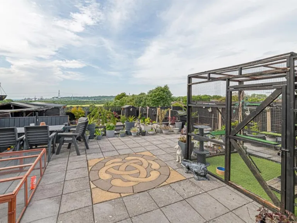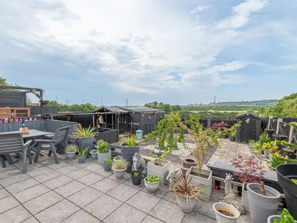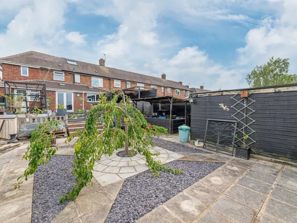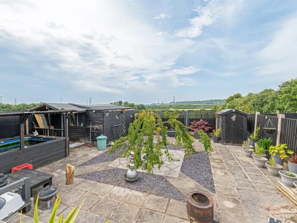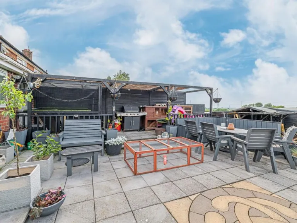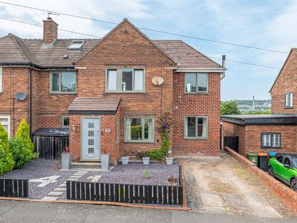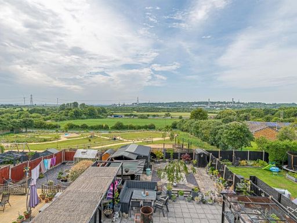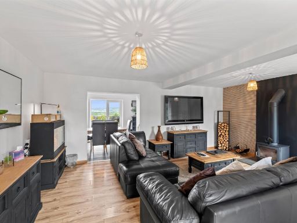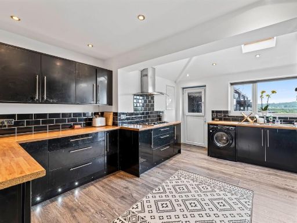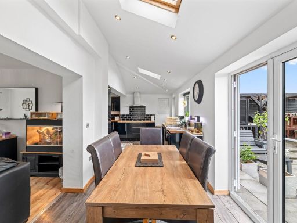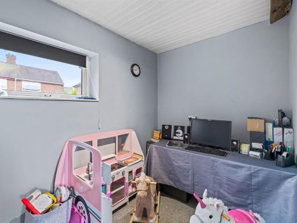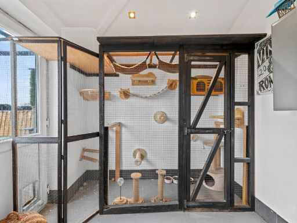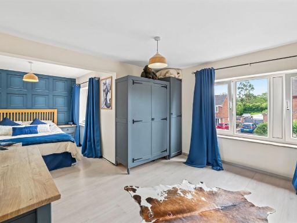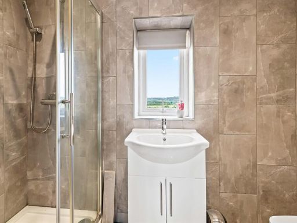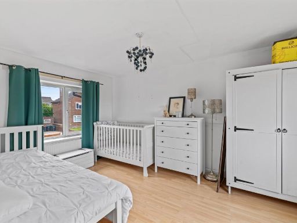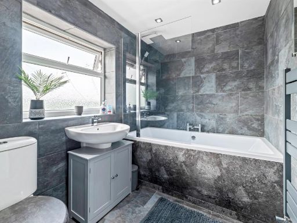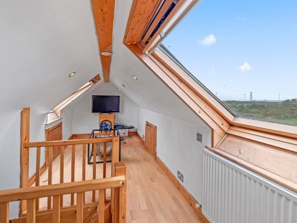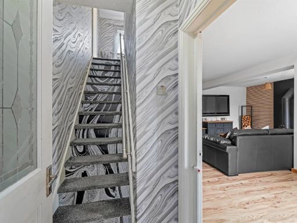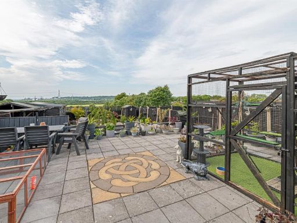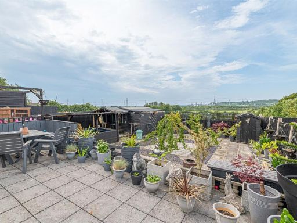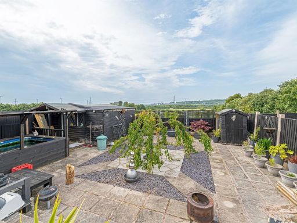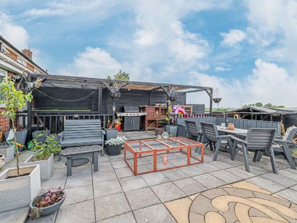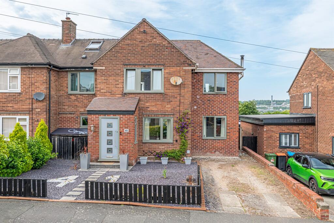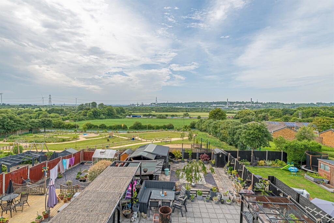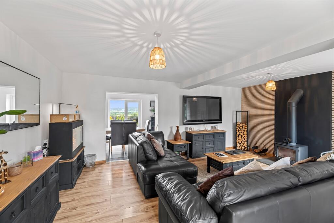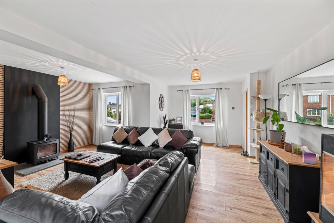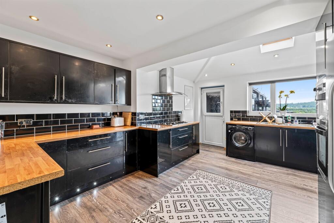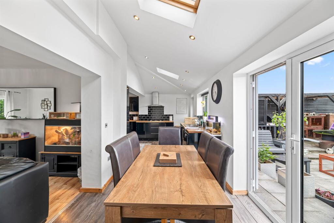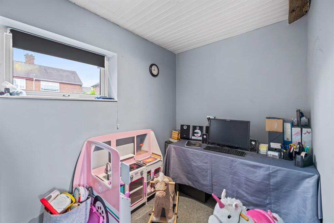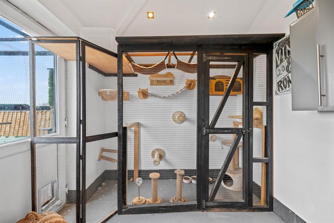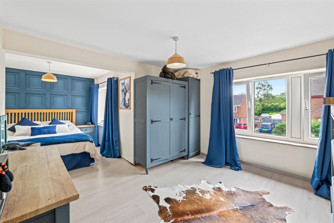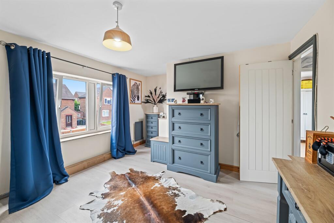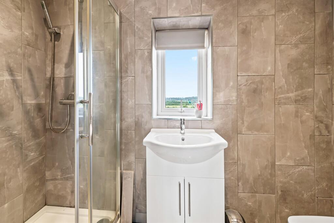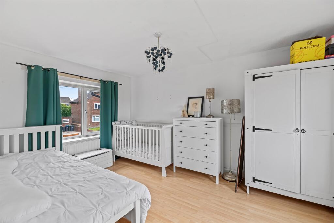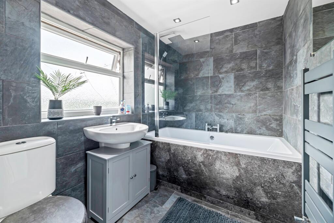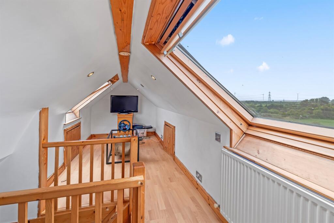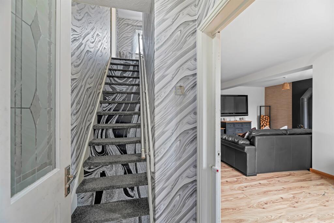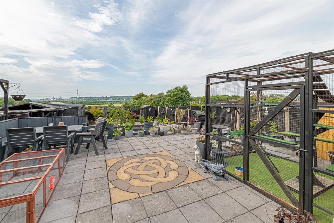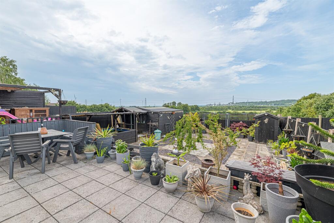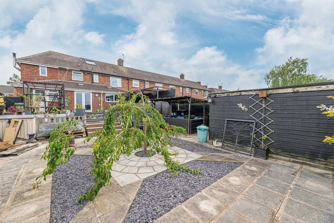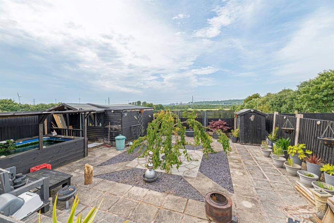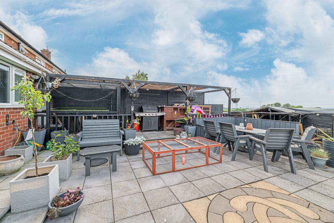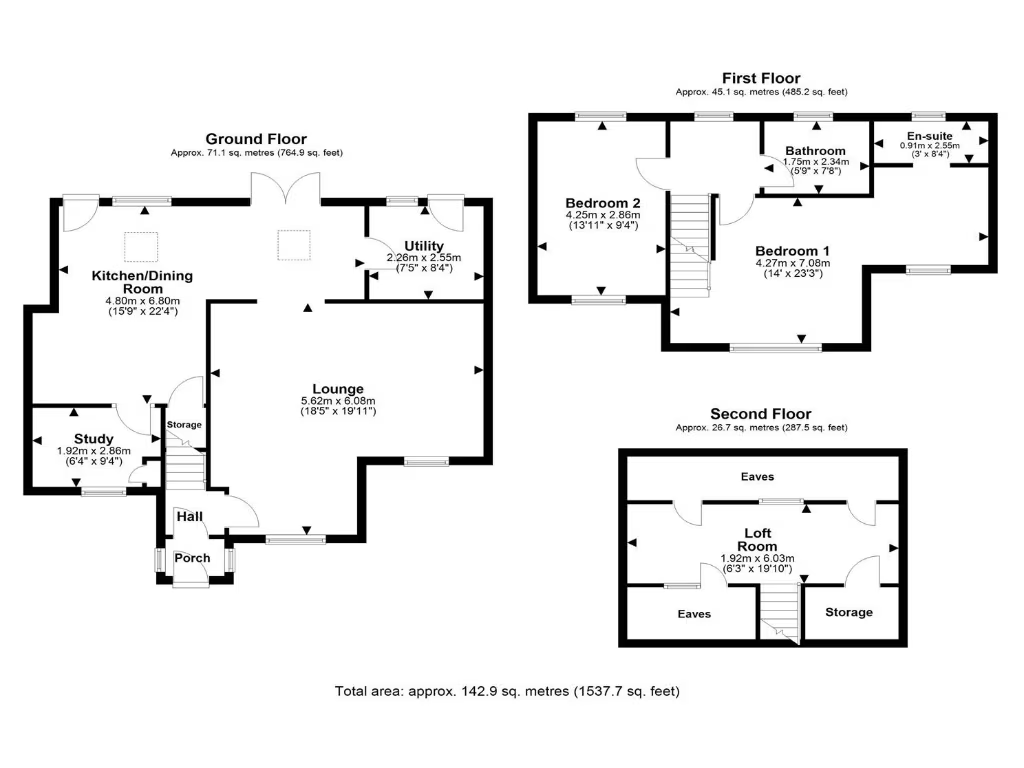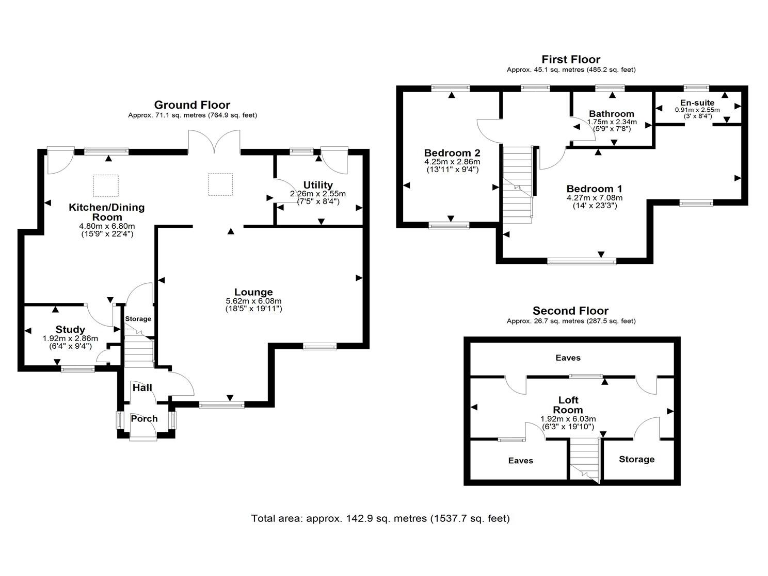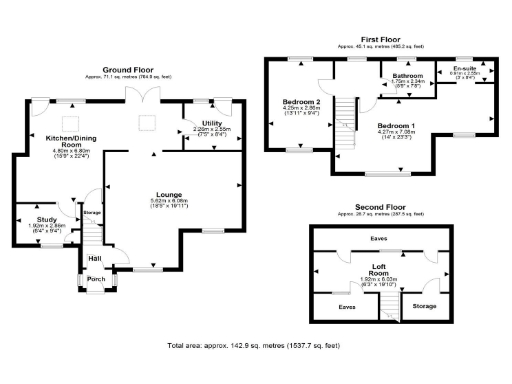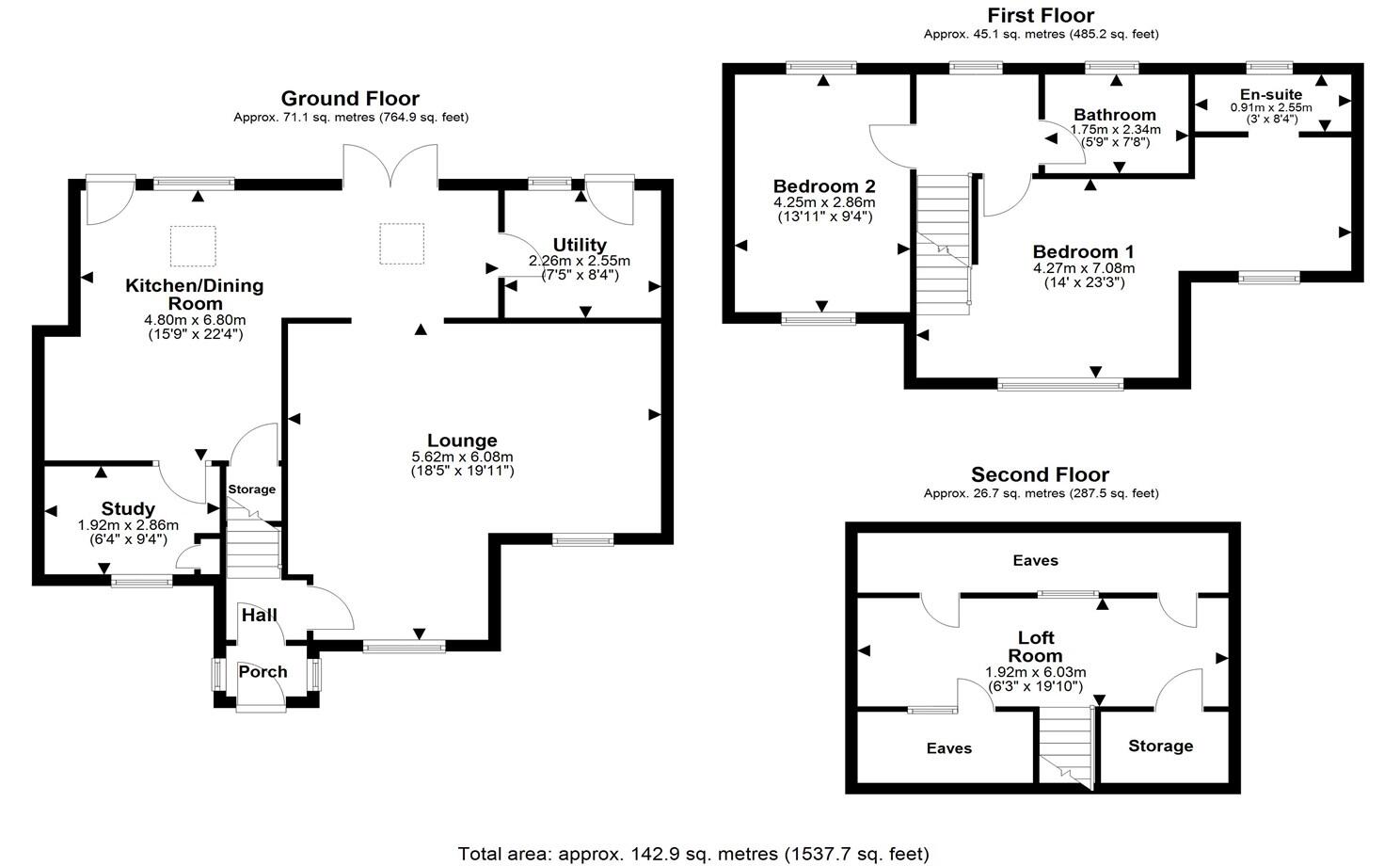Summary - 41, Clifton Crescent, FRODSHAM WA6 7PW
2 bed 2 bath End of Terrace
Large 2-bed extended home with garden, parking and loft potential — permission required.
Extensively extended — very large overall internal space (approx. 1,539 sqft)
Large open-plan ground floor with lounge, kitchen/diner and office
Two double bedrooms plus loft room accessed via fixed stairs
Two modern bathrooms, one en-suite
Large rear garden backing onto park with paved patios and shed
Ample driveway parking; gas central heating and double glazing
Loft conversion lacks planning/building regulation approval — buyer responsibility
Area has above-average crime and high local deprivation indicators
Spacious, extended semi-detached house arranged over multiple levels, ideal for growing families or buyers seeking flexible living space. The ground floor offers a large open-plan lounge, kitchen/dining area, home office and utility — all set within an unusually generous overall footprint for the area.
Two double bedrooms and two modern bathrooms on the first floor provide comfortable accommodation; a further loft room accessed by a fixed staircase has been used as occasional sleeping and study space. Note: the loft conversion has been carried out without planning permission or building regulation approval and will require regularisation if continued as a habitable room.
Outside, the rear garden is a standout asset — a large, low-maintenance layout with paved patios, gravel beds, covered dining/BBQ area, shed/store and a 'catio'. The garden backs onto Green Gates Community Park and enjoys open aspect views beyond. There is ample off-street parking on the driveway and gas central heating with double glazing throughout.
Practical considerations are clear and important: the property sits in an area with higher-than-average crime and significant local deprivation indicators, and an area of the garden is rented from Weaver Vale Housing Trust (£25/year). Prospective buyers should factor in the loft paperwork and be comfortable with the neighbourhood profile. Transport links, fast broadband and nearby schools give this large home good everyday convenience.
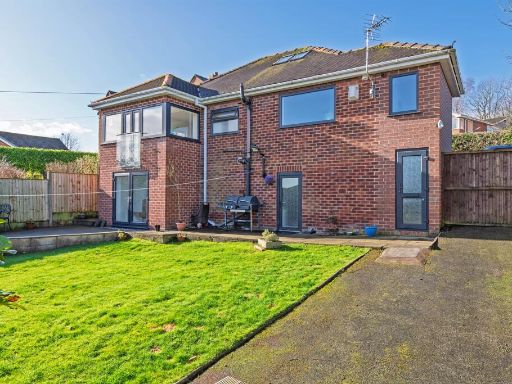 2 bedroom detached house for sale in Top Road, Frodsham, WA6 — £430,000 • 2 bed • 1 bath • 1412 ft²
2 bedroom detached house for sale in Top Road, Frodsham, WA6 — £430,000 • 2 bed • 1 bath • 1412 ft²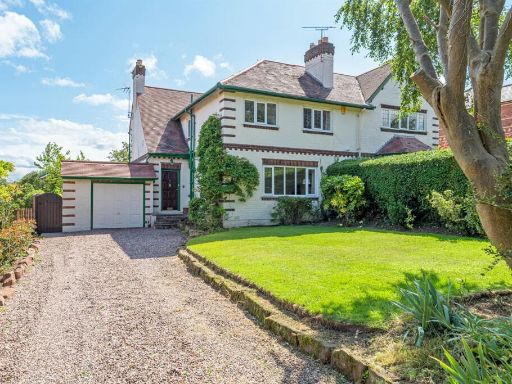 4 bedroom semi-detached house for sale in Fluin Lane, Frodsham, WA6 — £550,000 • 4 bed • 2 bath • 1564 ft²
4 bedroom semi-detached house for sale in Fluin Lane, Frodsham, WA6 — £550,000 • 4 bed • 2 bath • 1564 ft²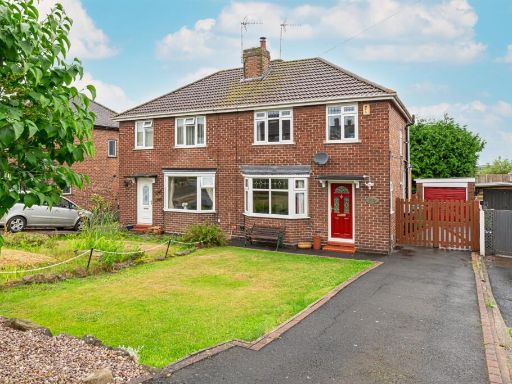 3 bedroom semi-detached house for sale in Ship Street, Frodsham, WA6 — £255,000 • 3 bed • 1 bath • 1022 ft²
3 bedroom semi-detached house for sale in Ship Street, Frodsham, WA6 — £255,000 • 3 bed • 1 bath • 1022 ft²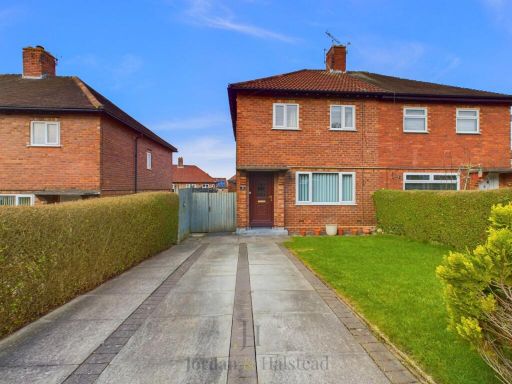 3 bedroom semi-detached house for sale in Weaver Road, Frodsham, Cheshire, WA6 — £240,000 • 3 bed • 1 bath • 895 ft²
3 bedroom semi-detached house for sale in Weaver Road, Frodsham, Cheshire, WA6 — £240,000 • 3 bed • 1 bath • 895 ft²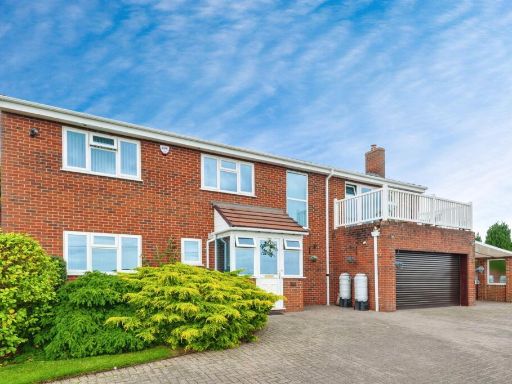 4 bedroom detached house for sale in Top Road, Frodsham, WA6 — £750,000 • 4 bed • 2 bath • 915 ft²
4 bedroom detached house for sale in Top Road, Frodsham, WA6 — £750,000 • 4 bed • 2 bath • 915 ft²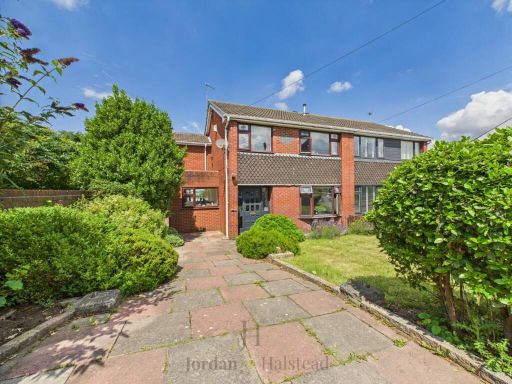 4 bedroom semi-detached house for sale in Townfield Lane, Frodsham, Cheshire, WA6 — £325,000 • 4 bed • 1 bath • 1880 ft²
4 bedroom semi-detached house for sale in Townfield Lane, Frodsham, Cheshire, WA6 — £325,000 • 4 bed • 1 bath • 1880 ft²