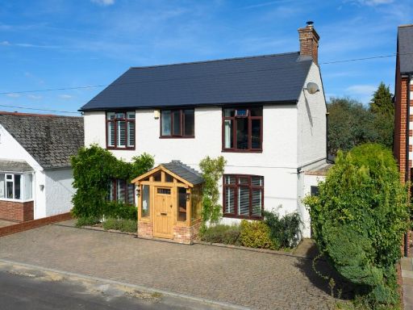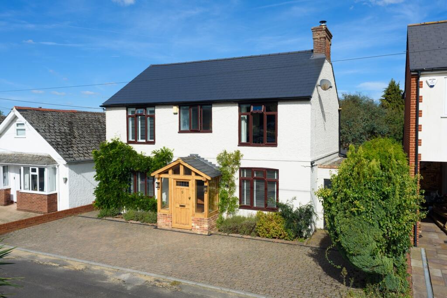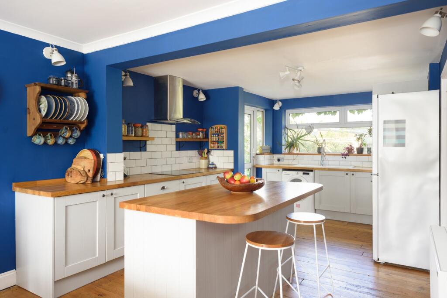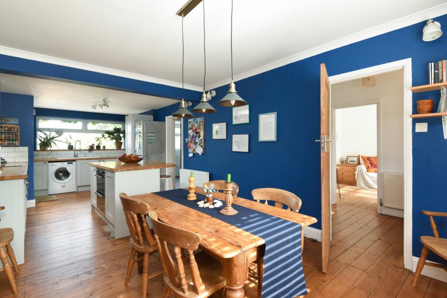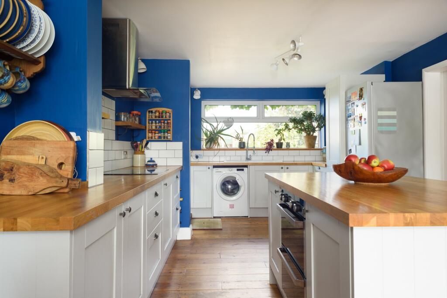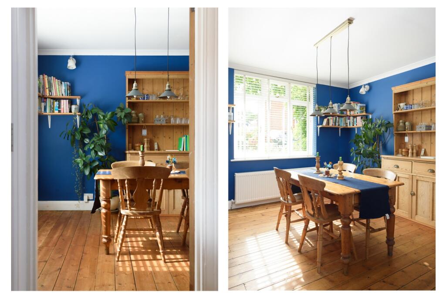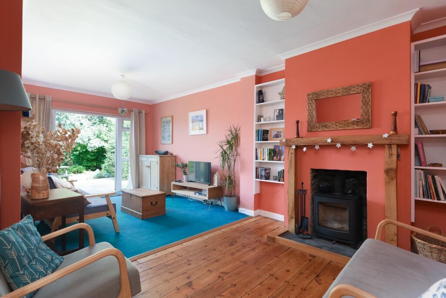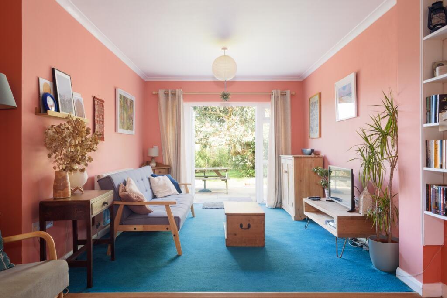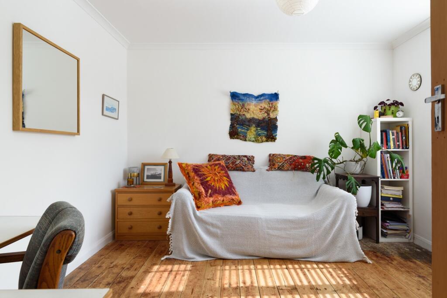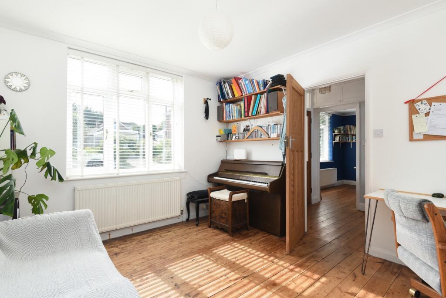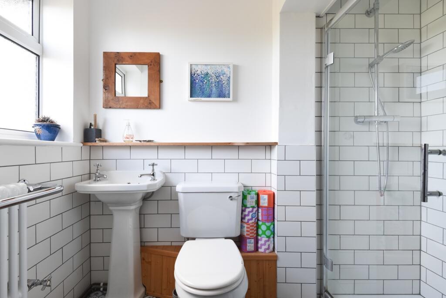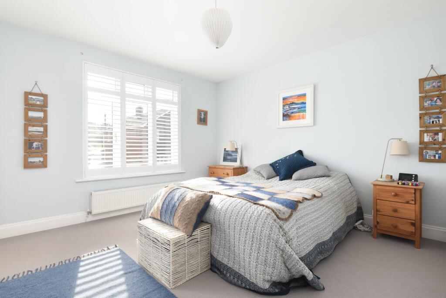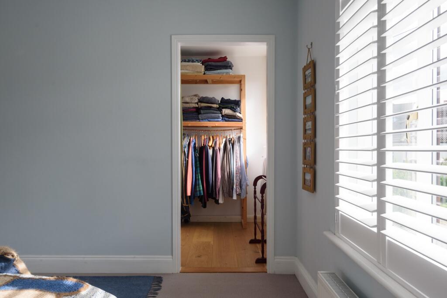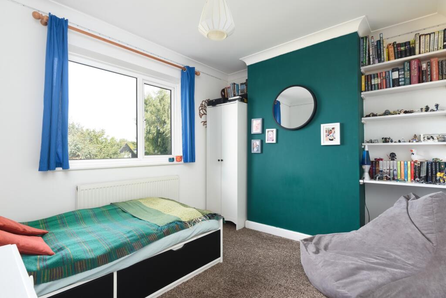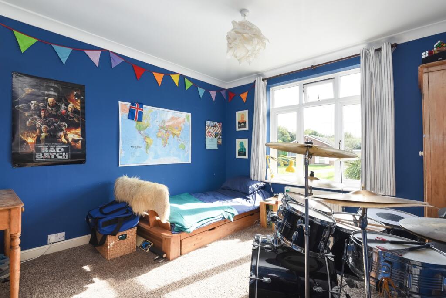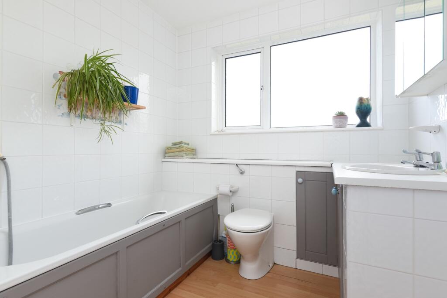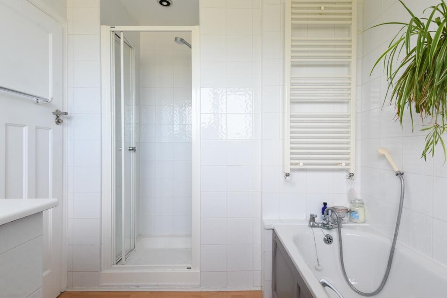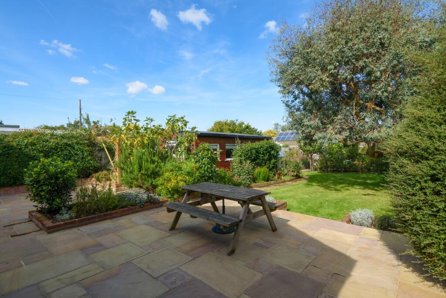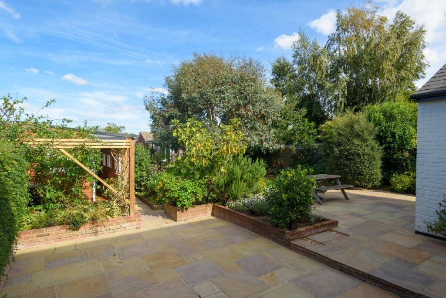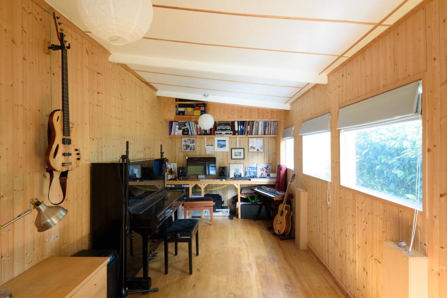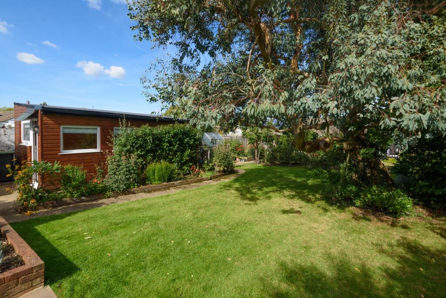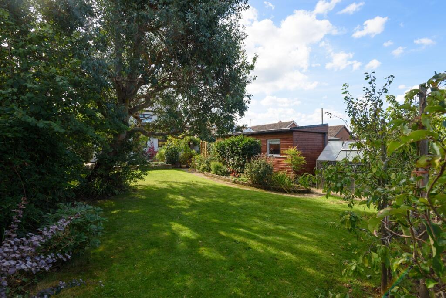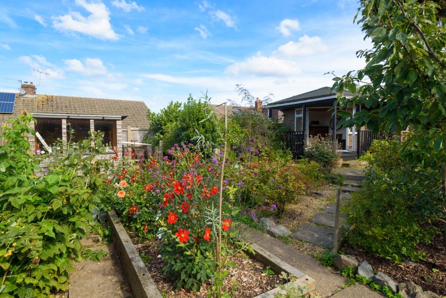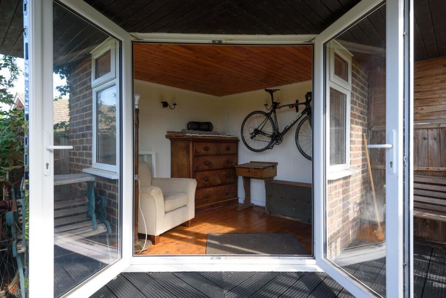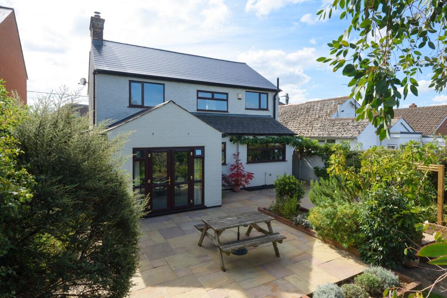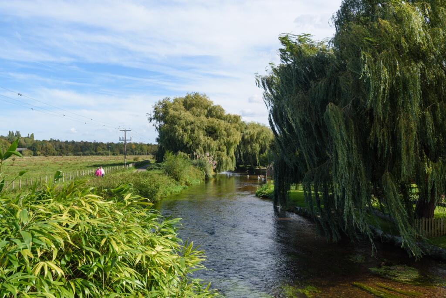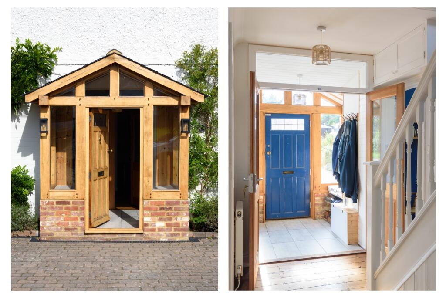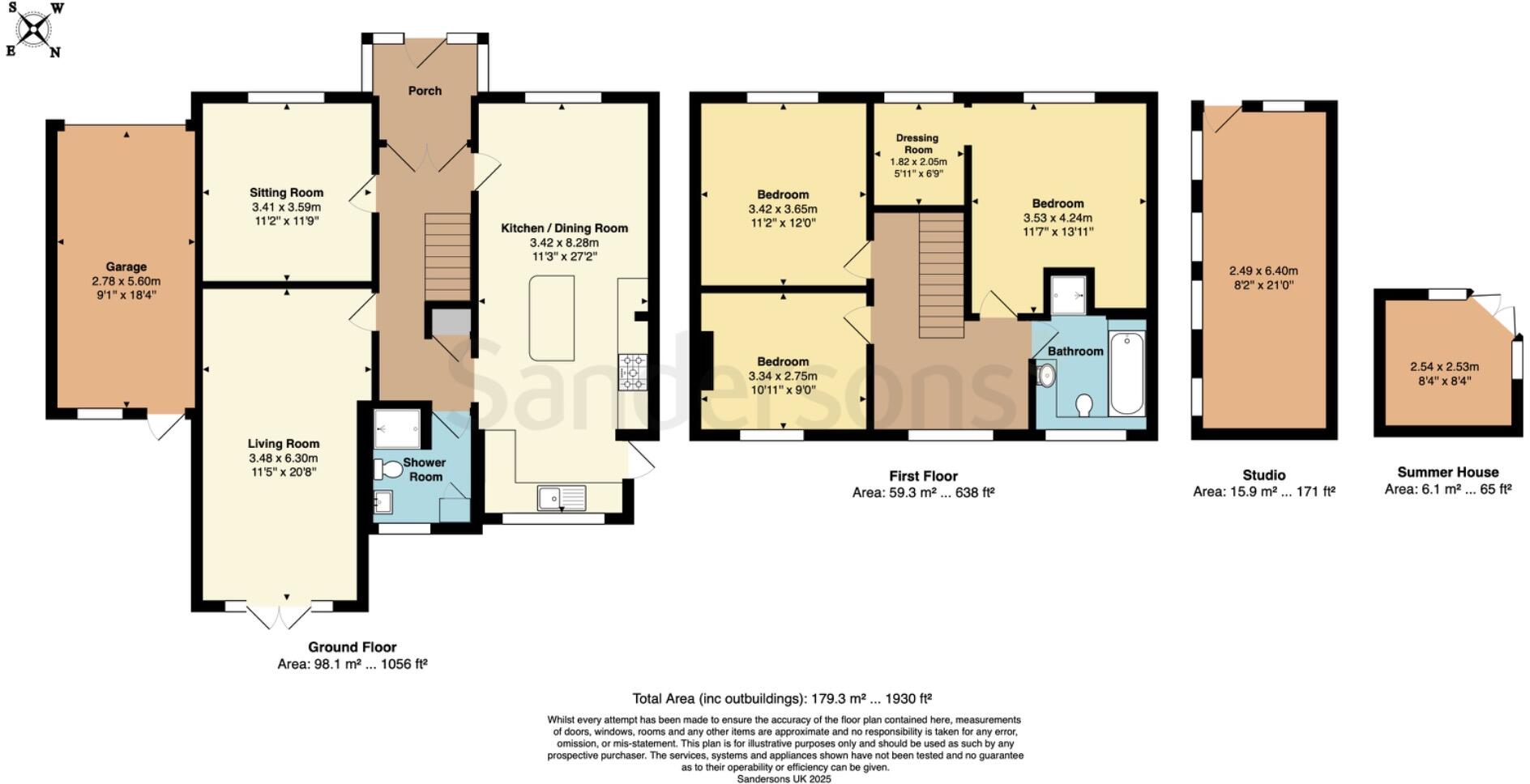Summary - 14 TONFORD LANE CANTERBURY CT1 3XU
3 bed 2 bath Detached
Bright family living with generous garden space and a versatile powered studio.
- Recently renovated 27ft x 11ft open-plan kitchen/diner with integrated appliances
- Original exposed hardwood flooring across the ground floor
- Detached brick garden studio with power, heating and internet
- Large private garden with fruit trees, greenhouse and potting shed
- Garage plus driveway parking for at least two cars
- Potential loft extension subject to planning permission (not applied)
- Cavity walls assumed uninsulated — buyers should verify insulation
- Council Tax Band E (above average); broadband and mobile average
Set back on rarely available Tonford Lane, this renovated 1930s detached house suits families seeking generous indoor and outdoor space. The ground floor blends original exposed hardwood with a contemporary 27ft x 11ft open-plan kitchen/diner and a separate living room opening onto the garden. A flexible additional room works well as a family room or home office.
Upstairs are three double bedrooms, including a main bedroom with a dressing room, plus a family bathroom and a ground-floor shower room. The property is chain free and offers practical family convenience with a garage, driveway parking for at least two cars and easy access to Canterbury and Chartham via the River Stour path.
The large, established private garden is a standout asset, with fruit trees, greenhouse, potting shed, brick summer house and a powered garden studio with heating and internet — ideal for a home office, hobby use or guest annexe. There is scope to extend into the loft subject to planning permission, offering potential to increase living space.
Material points to note: the home was constructed in the 1930s and cavity walls are assumed to have no insulation (buyers should verify). Council Tax is Band E (above average). Broadband and mobile coverage are described as average. Any loft conversion would require planning approval and checks should be made on services and insulation before purchase.
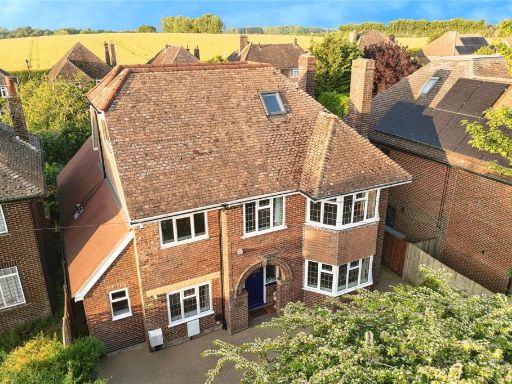 5 bedroom detached house for sale in Old Dover Road, Canterbury, Kent, CT1 — £985,000 • 5 bed • 3 bath • 2646 ft²
5 bedroom detached house for sale in Old Dover Road, Canterbury, Kent, CT1 — £985,000 • 5 bed • 3 bath • 2646 ft²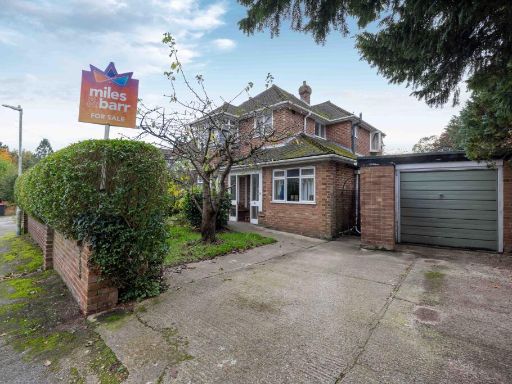 4 bedroom detached house for sale in Cherry Drive, Canterbury, Kent, CT2 — £500,000 • 4 bed • 1 bath • 1643 ft²
4 bedroom detached house for sale in Cherry Drive, Canterbury, Kent, CT2 — £500,000 • 4 bed • 1 bath • 1643 ft²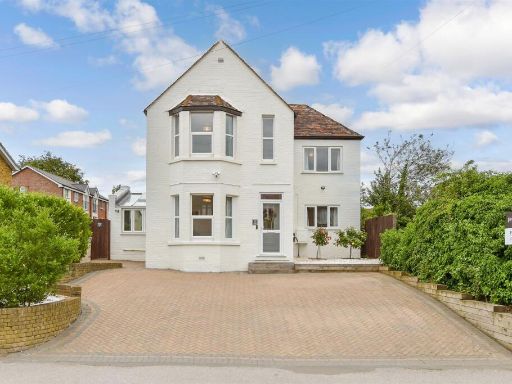 5 bedroom detached house for sale in St. Stephen's Road, Canterbury, Kent, CT2 — £650,000 • 5 bed • 3 bath • 1571 ft²
5 bedroom detached house for sale in St. Stephen's Road, Canterbury, Kent, CT2 — £650,000 • 5 bed • 3 bath • 1571 ft²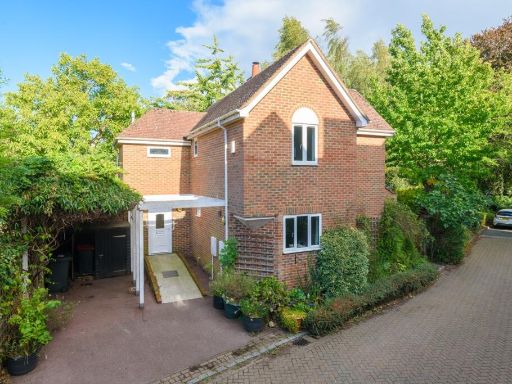 3 bedroom detached house for sale in Rheims Court, Canterbury, CT2 — £375,000 • 3 bed • 1 bath • 1152 ft²
3 bedroom detached house for sale in Rheims Court, Canterbury, CT2 — £375,000 • 3 bed • 1 bath • 1152 ft²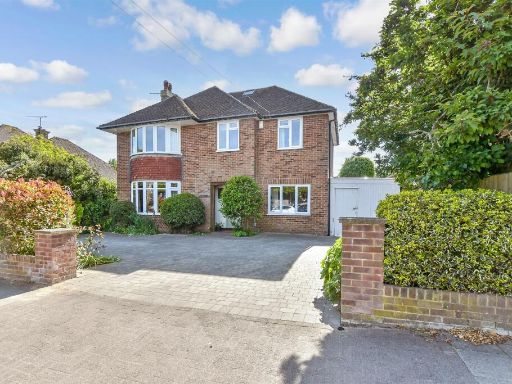 5 bedroom detached house for sale in South Canterbury Road, Canterbury, Kent, CT1 — £950,000 • 5 bed • 3 bath • 2293 ft²
5 bedroom detached house for sale in South Canterbury Road, Canterbury, Kent, CT1 — £950,000 • 5 bed • 3 bath • 2293 ft²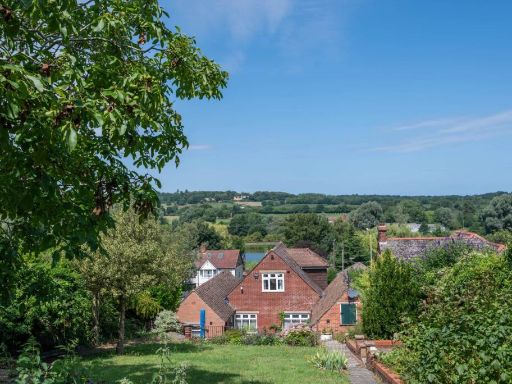 3 bedroom detached house for sale in Ashford Road, Canterbury, CT1 — £475,000 • 3 bed • 3 bath • 1392 ft²
3 bedroom detached house for sale in Ashford Road, Canterbury, CT1 — £475,000 • 3 bed • 3 bath • 1392 ft²



















































