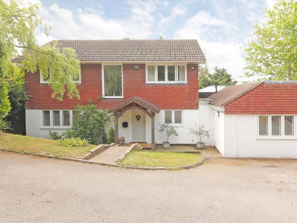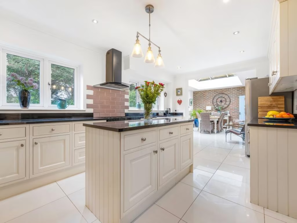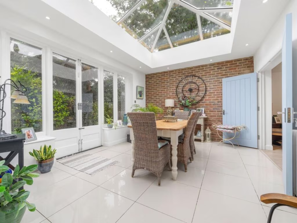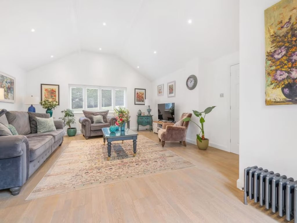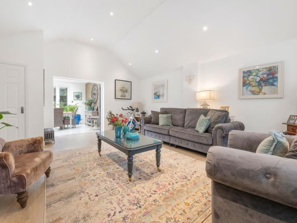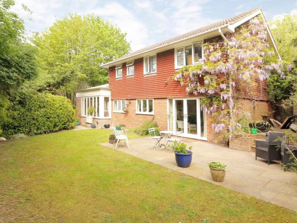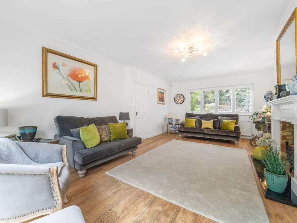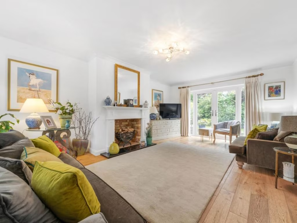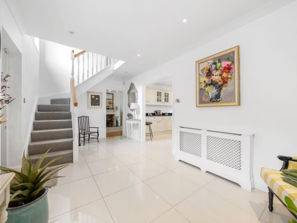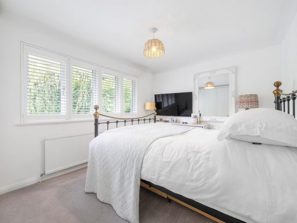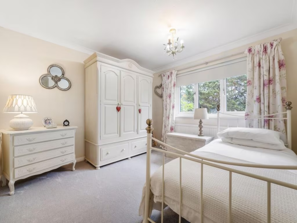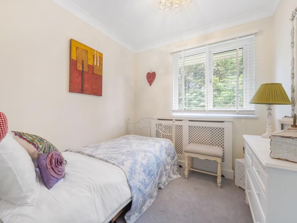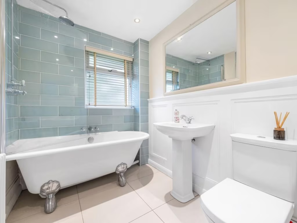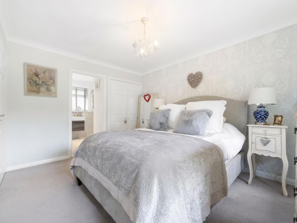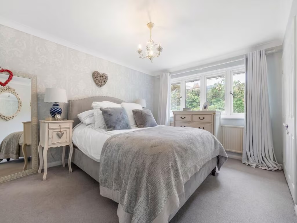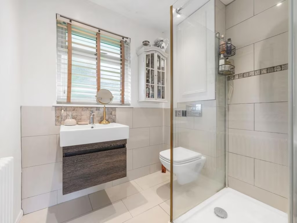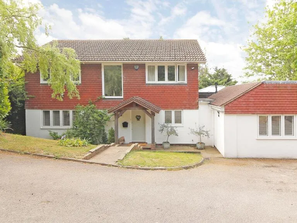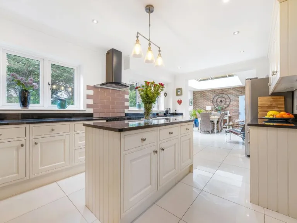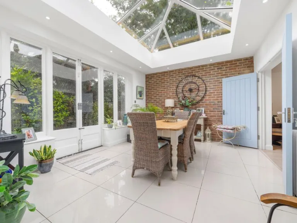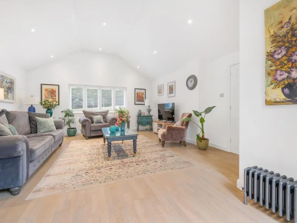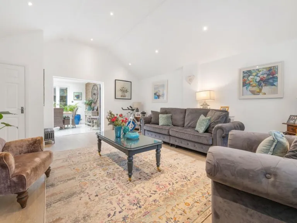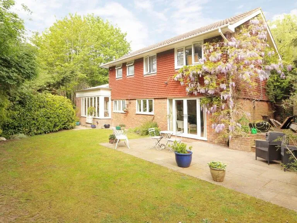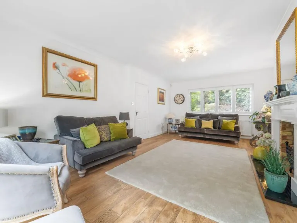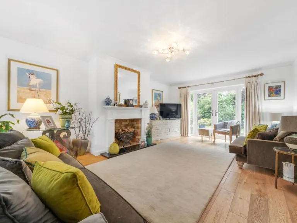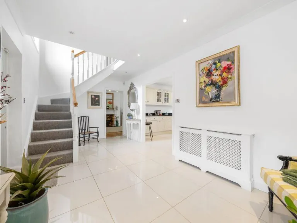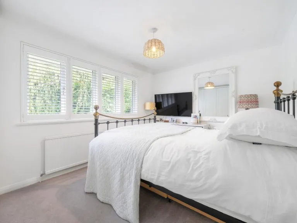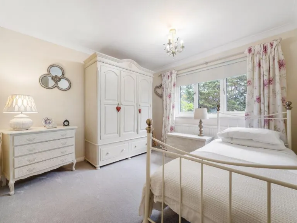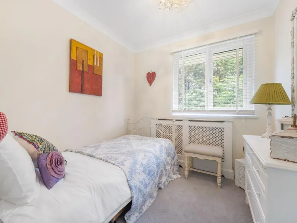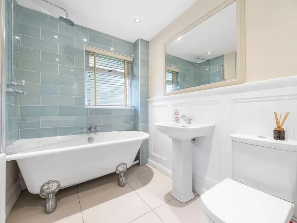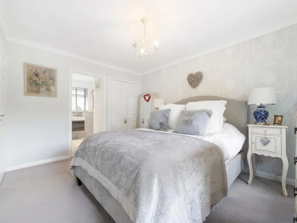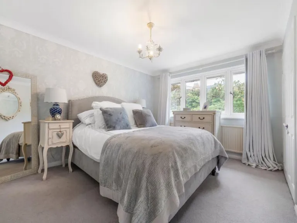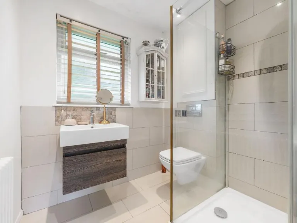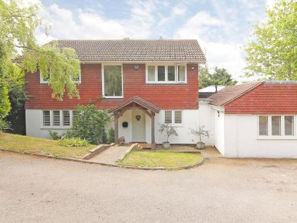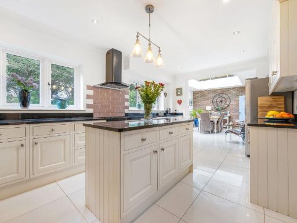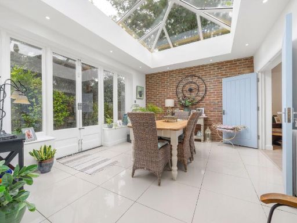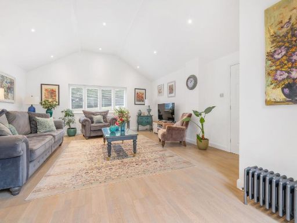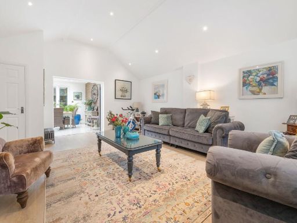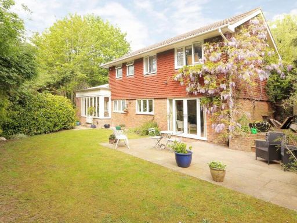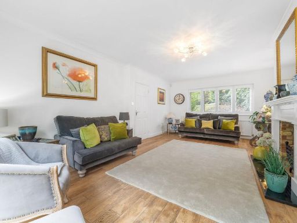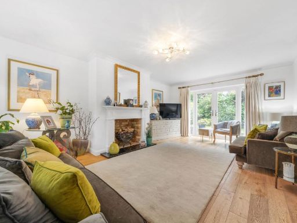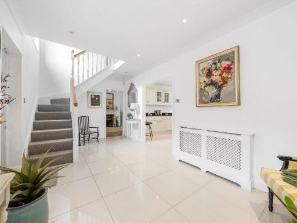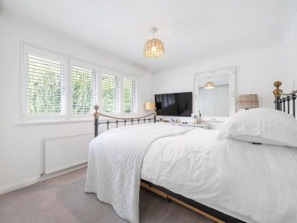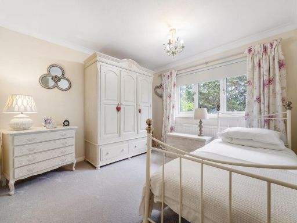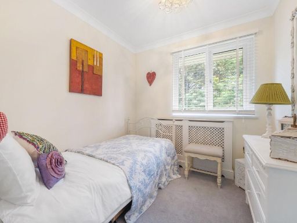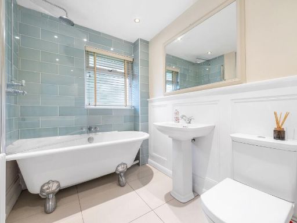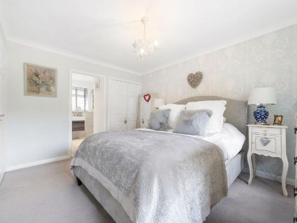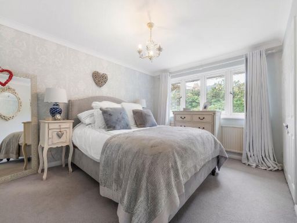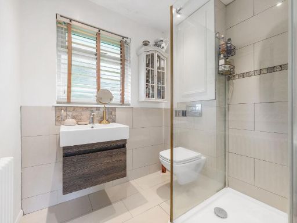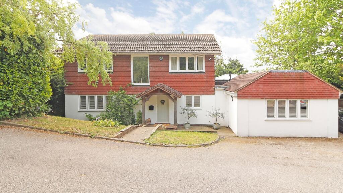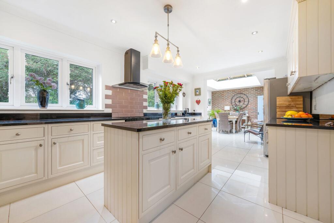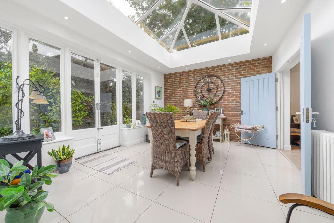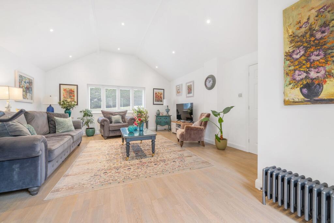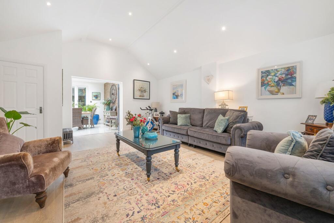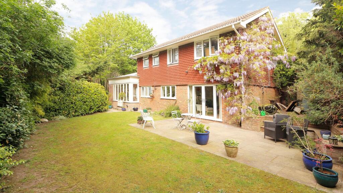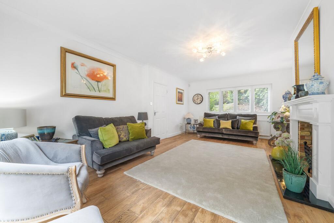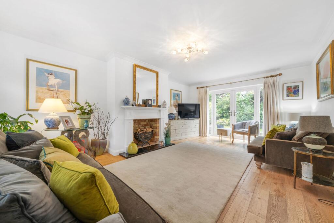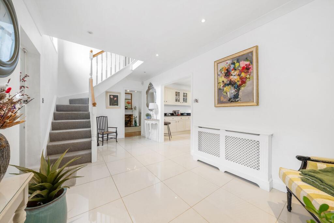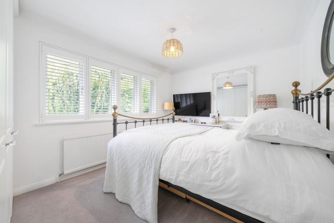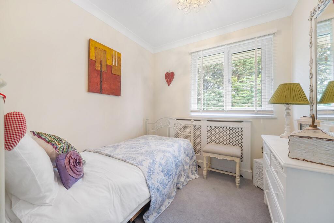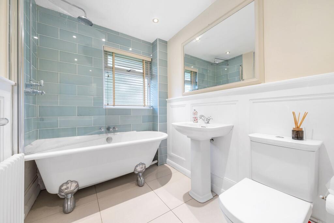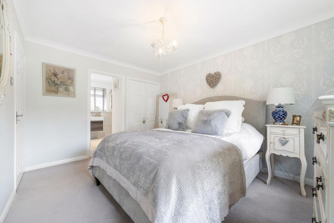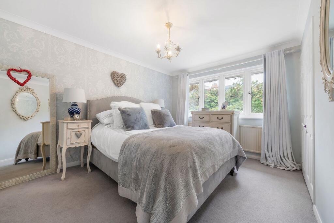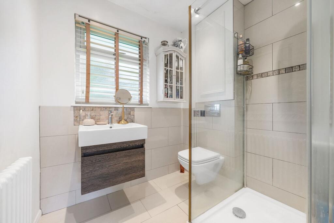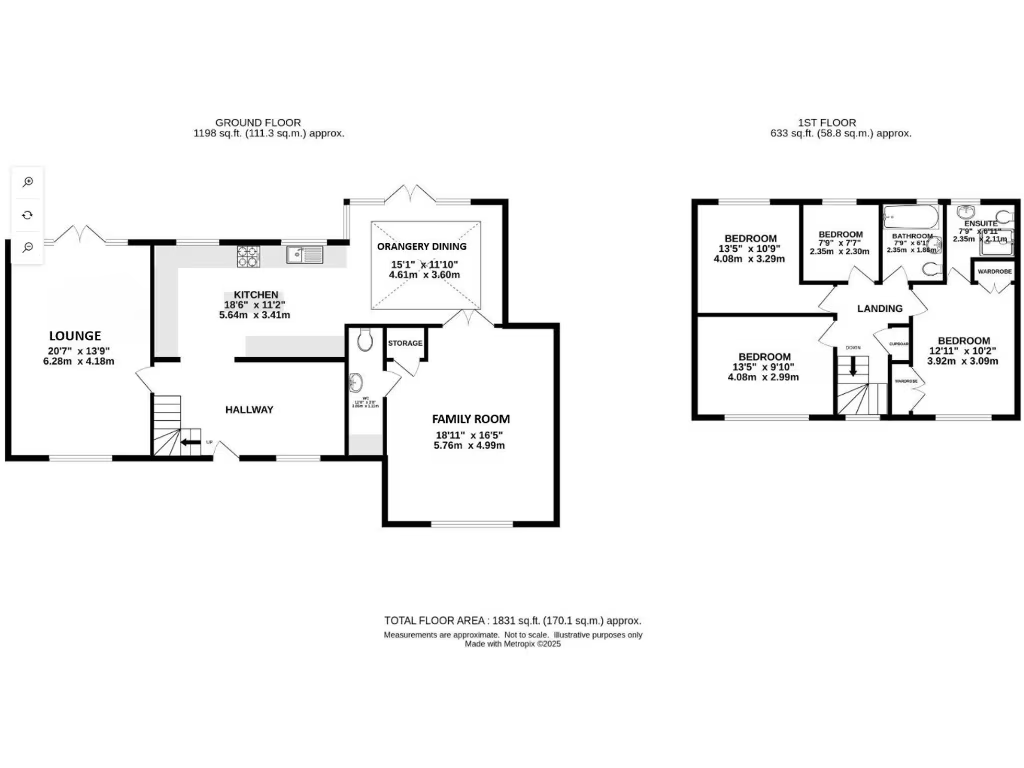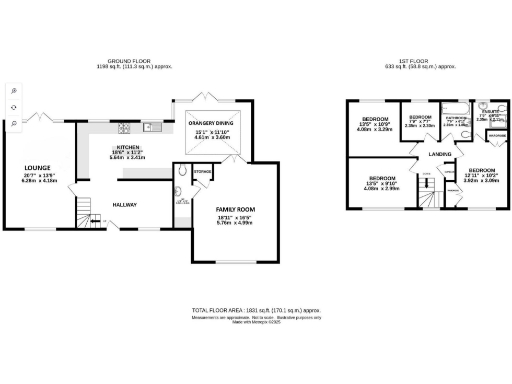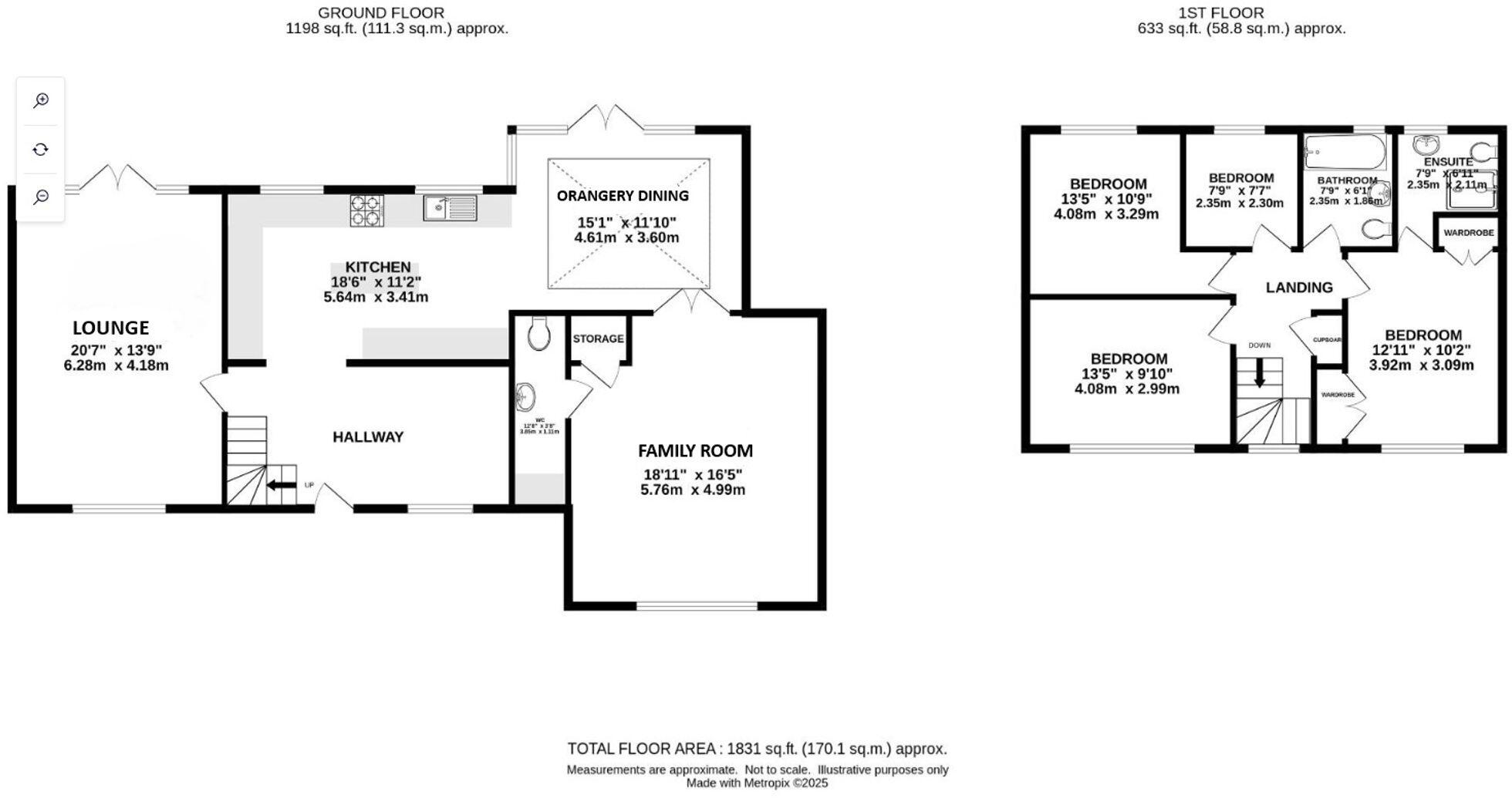Summary - WILLOWBANK CHELSFIELD HILL ORPINGTON BR6 7SL
4 bed 2 bath Detached
Extensively remodelled 4-bed home on a large south-facing plot near Chelsfield station.
- Large south-facing garden with patio and mature planting
- 18ft Shaker-style kitchen with island and space for American fridge
- Orangery with glazed roof lantern and underfloor heating
- 20ft double-aspect lounge and vaulted family room
- Principal bedroom with fitted wardrobes and ensuite shower
- Recently remodelled and extended; double glazing post-2002
- EPC rating D and council tax banding described as expensive
- Average broadband speed; check parking/driveway arrangements
A well-presented four-bedroom detached family home set on a large plot within the prestigious Chelsfield Park Estate. The house has been remodelled and extended to provide bright, flexible living space including an 18ft kitchen with island and an orangery with underfloor heating and roof lantern — ideal for family meals and entertaining. The dual-aspect 20ft lounge, vaulted family room and cloakroom add practical comfort for everyday life.
Bedrooms are arranged off a galleried landing; the principal bedroom benefits from fitted wardrobes and an ensuite. The family bathroom and cloakroom are finished in porcelain tiling and tasteful fittings. Outside, the secluded south-facing garden, patio and mature planting offer private outdoor space; there is off-street parking and side access to the substantial front and rear grounds.
Location is a genuine strength: Chelsfield Hill places this home within easy reach of Chelsfield station, several well-regarded primary and outstanding secondary schools, local shops, sports facilities and quick access to the M25. The plot and layout will suit growing families seeking space, schooling options and incidental home-working space.
Notable practical points: the property is freehold, recently renovated and double-glazed, but has an EPC rating of D and council tax is described as expensive. Broadband speeds are average. Prospective buyers should note the property dates from the late 1960s/early 1970s and there is a shared driveway at the front — viewings should check garage/parking arrangements and running costs in person.
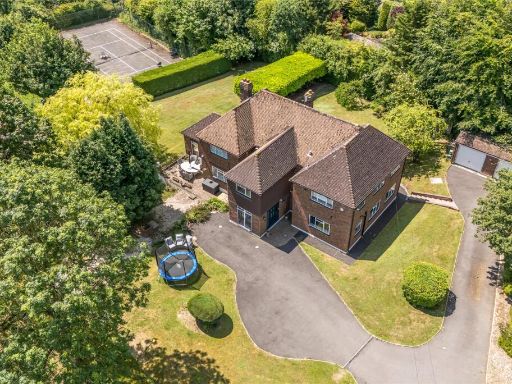 5 bedroom detached house for sale in The Hillside, Chelsfield Park, BR6 — £2,150,000 • 5 bed • 3 bath • 3500 ft²
5 bedroom detached house for sale in The Hillside, Chelsfield Park, BR6 — £2,150,000 • 5 bed • 3 bath • 3500 ft²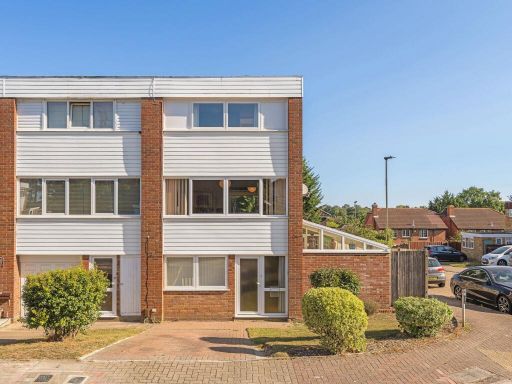 4 bedroom end of terrace house for sale in Highfield Avenue, Orpington, BR6 — £535,000 • 4 bed • 2 bath • 1400 ft²
4 bedroom end of terrace house for sale in Highfield Avenue, Orpington, BR6 — £535,000 • 4 bed • 2 bath • 1400 ft²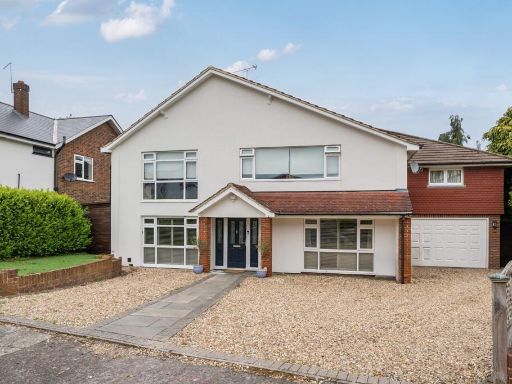 6 bedroom detached house for sale in Brimstone Close, Orpington, Kent, BR6 — £1,250,000 • 6 bed • 3 bath • 3550 ft²
6 bedroom detached house for sale in Brimstone Close, Orpington, Kent, BR6 — £1,250,000 • 6 bed • 3 bath • 3550 ft²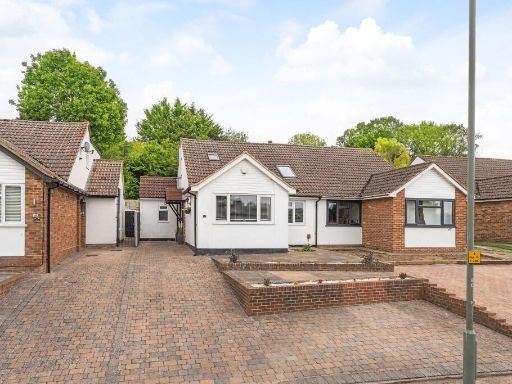 4 bedroom chalet for sale in Glentrammon Avenue, Orpington, BR6 — £575,000 • 4 bed • 2 bath • 1061 ft²
4 bedroom chalet for sale in Glentrammon Avenue, Orpington, BR6 — £575,000 • 4 bed • 2 bath • 1061 ft²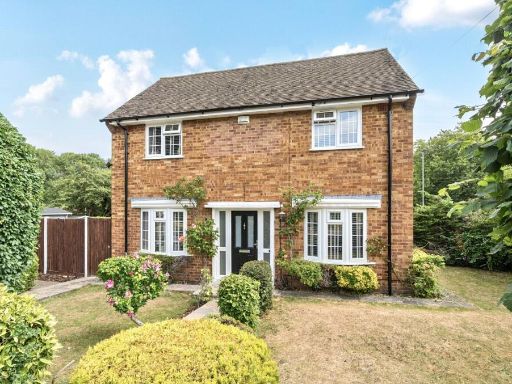 3 bedroom semi-detached house for sale in Woodside, Orpington, BR6 — £600,000 • 3 bed • 1 bath • 899 ft²
3 bedroom semi-detached house for sale in Woodside, Orpington, BR6 — £600,000 • 3 bed • 1 bath • 899 ft²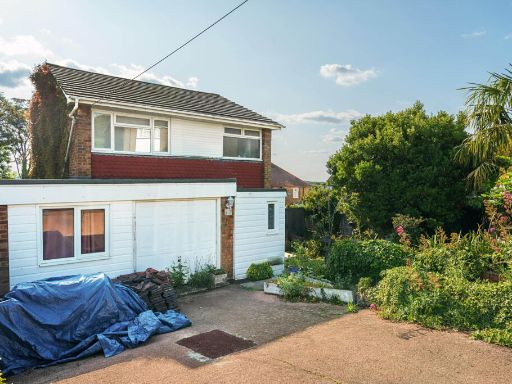 5 bedroom detached house for sale in Oak Road, Orpington, BR6 — £725,000 • 5 bed • 2 bath • 1850 ft²
5 bedroom detached house for sale in Oak Road, Orpington, BR6 — £725,000 • 5 bed • 2 bath • 1850 ft²