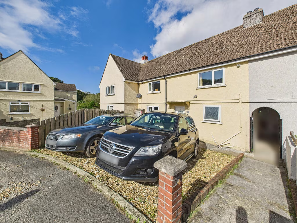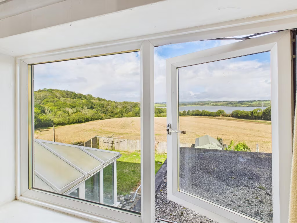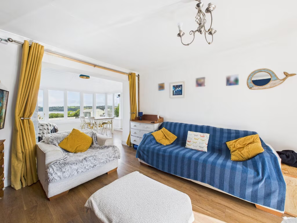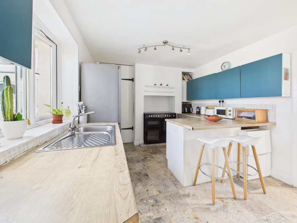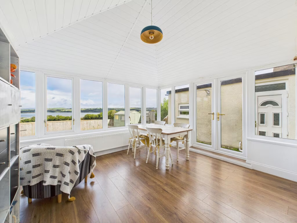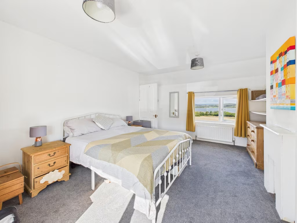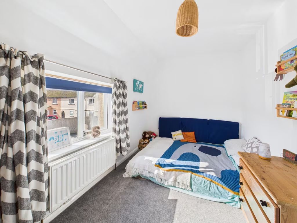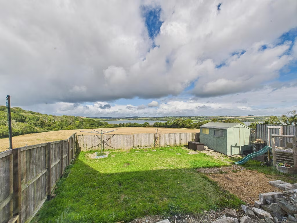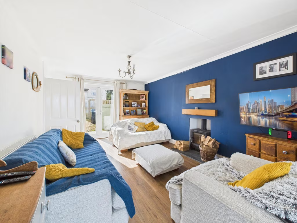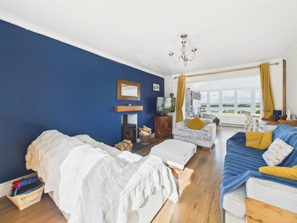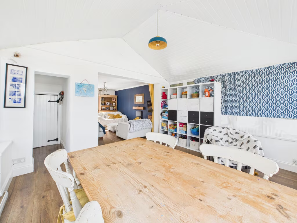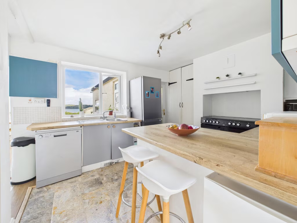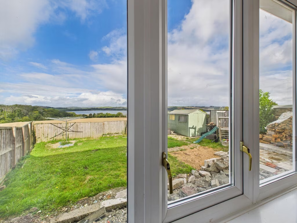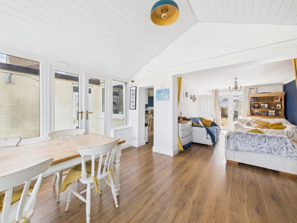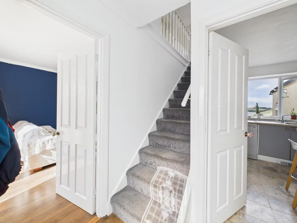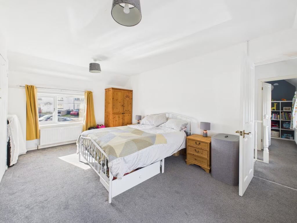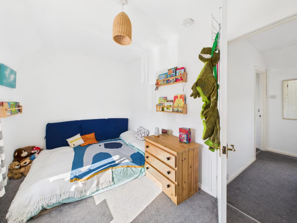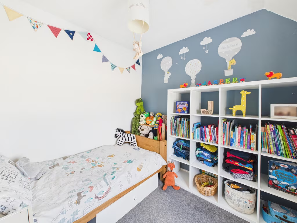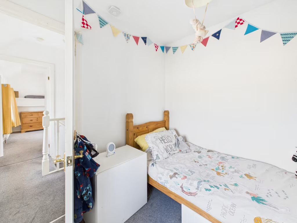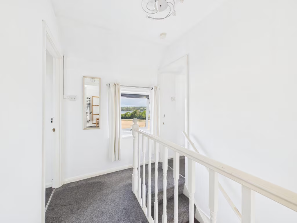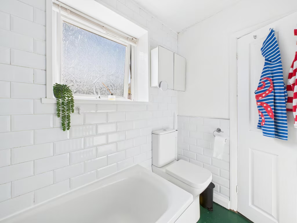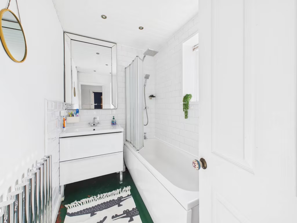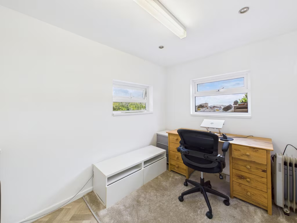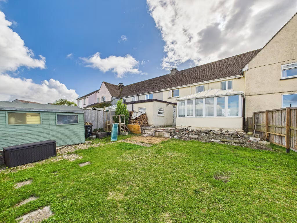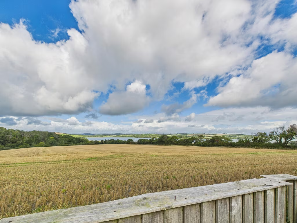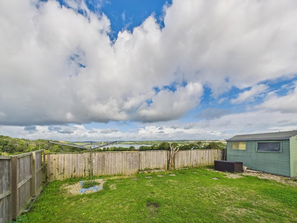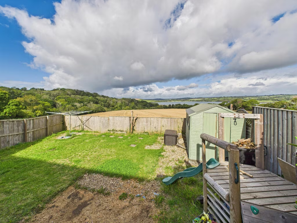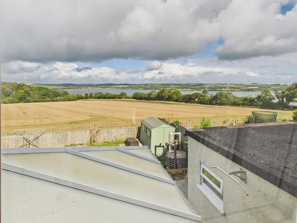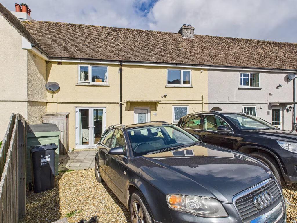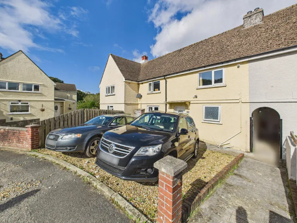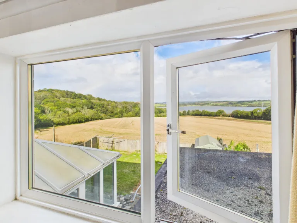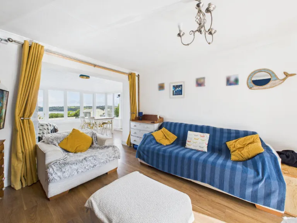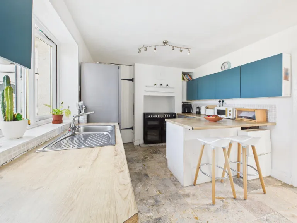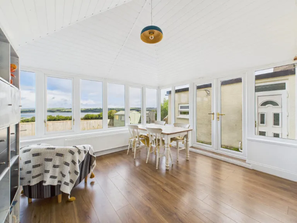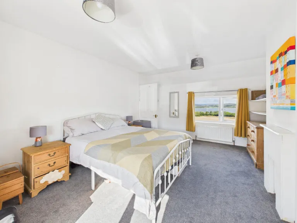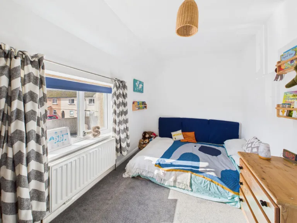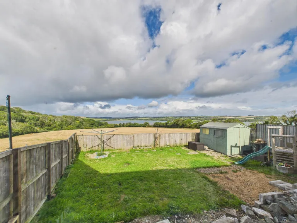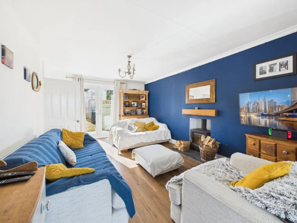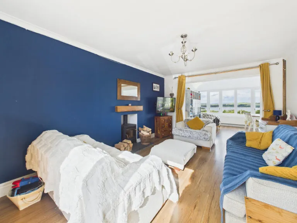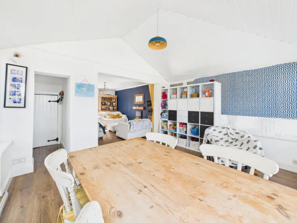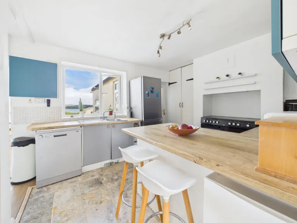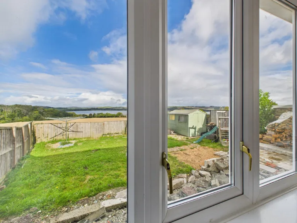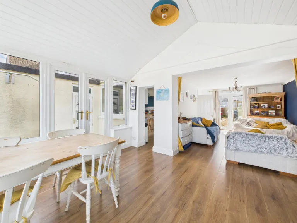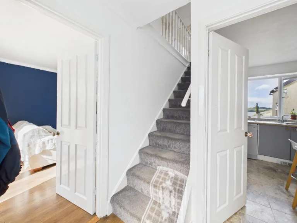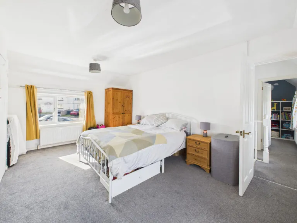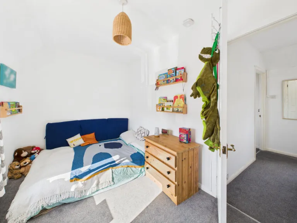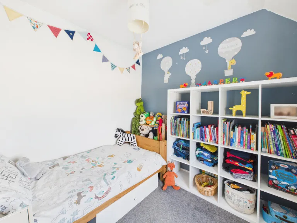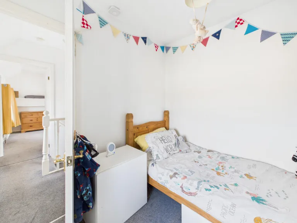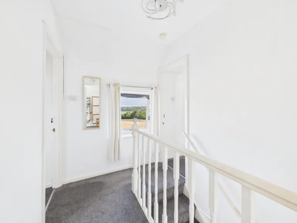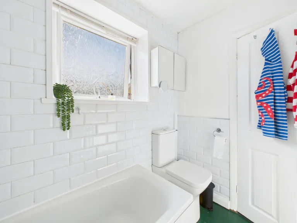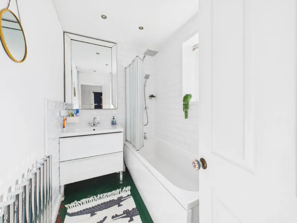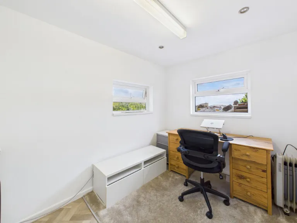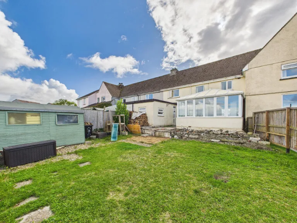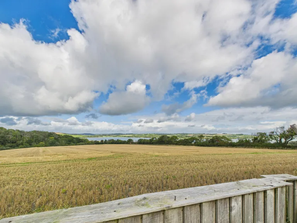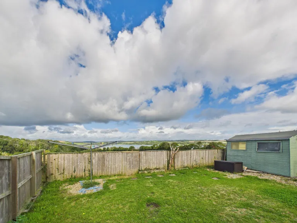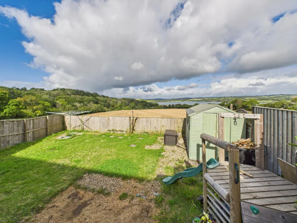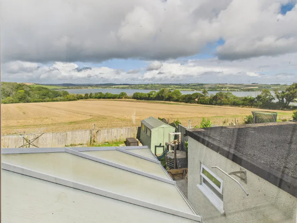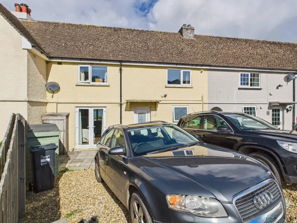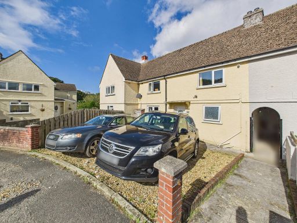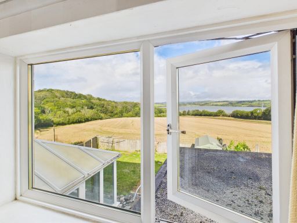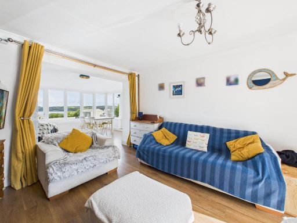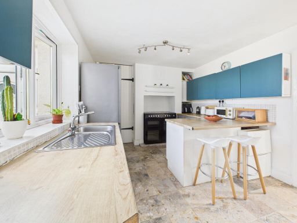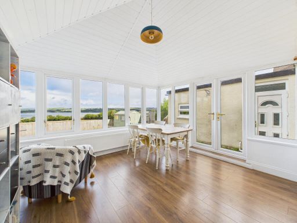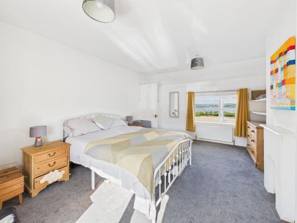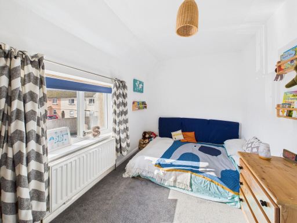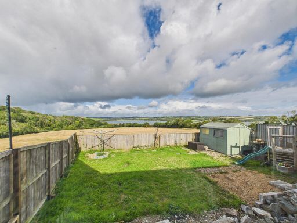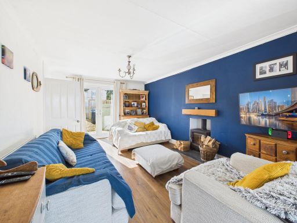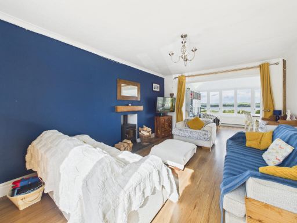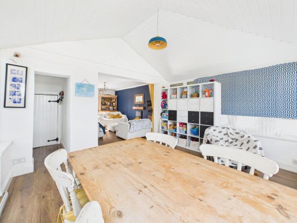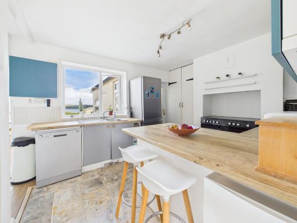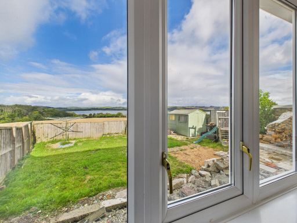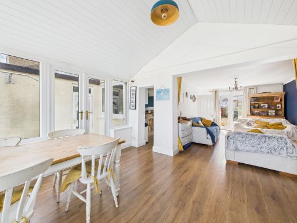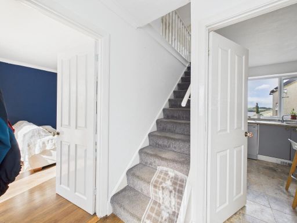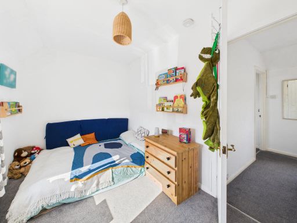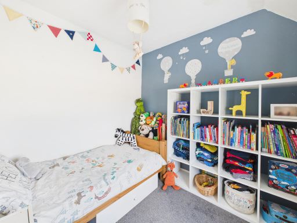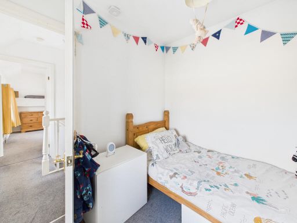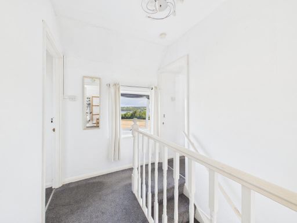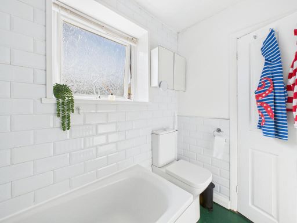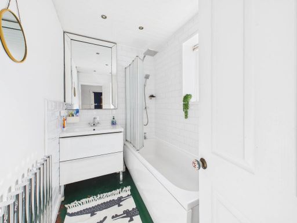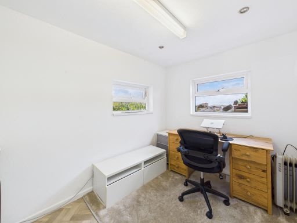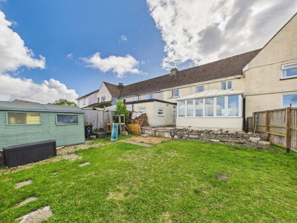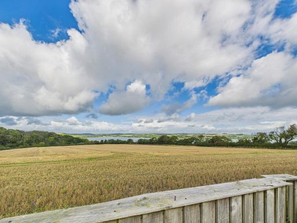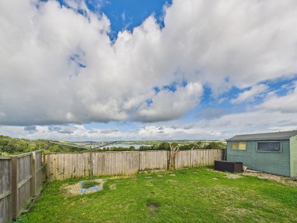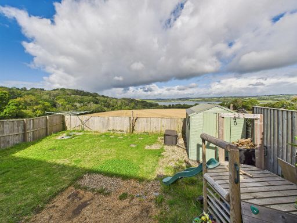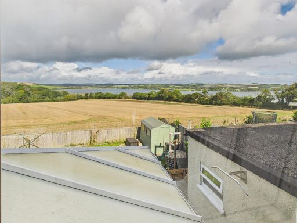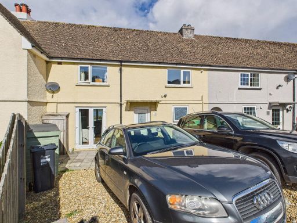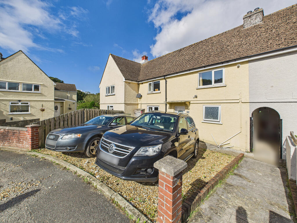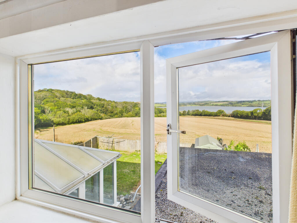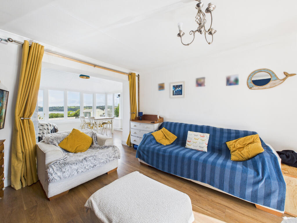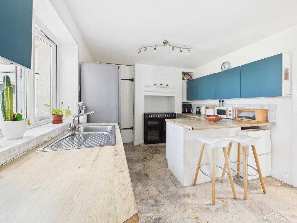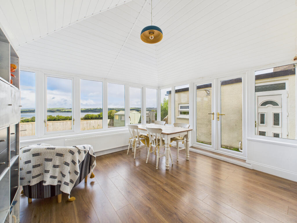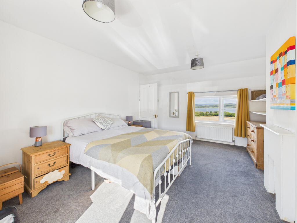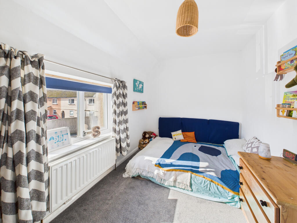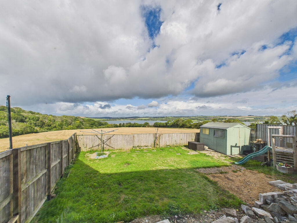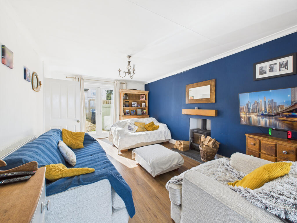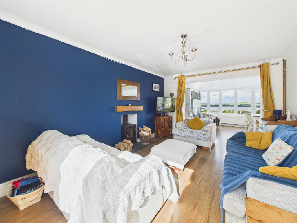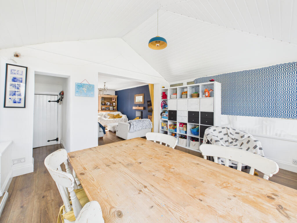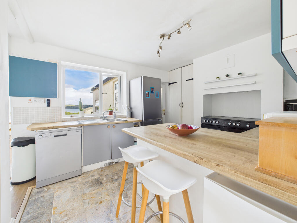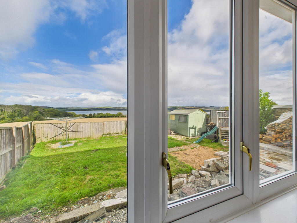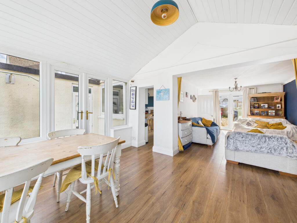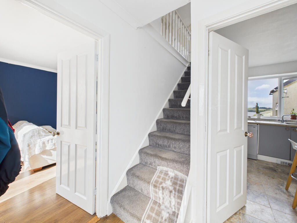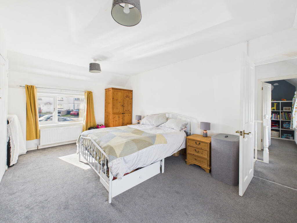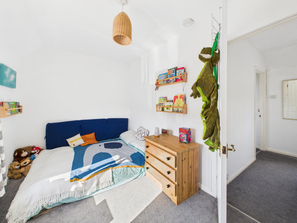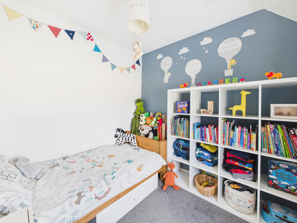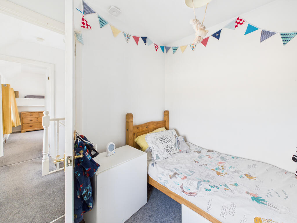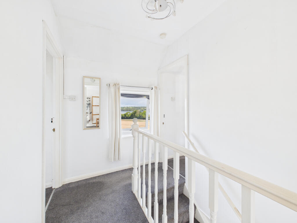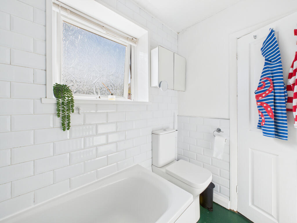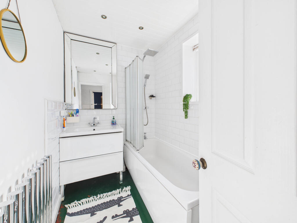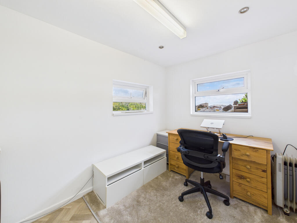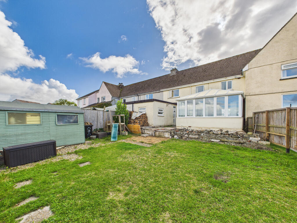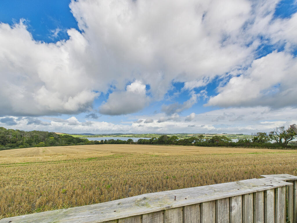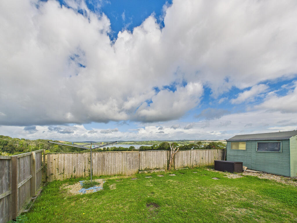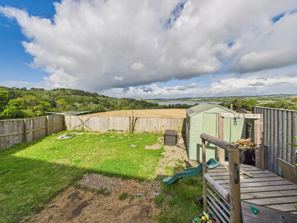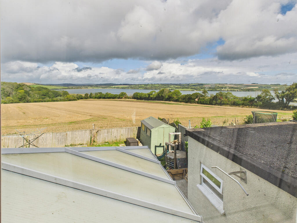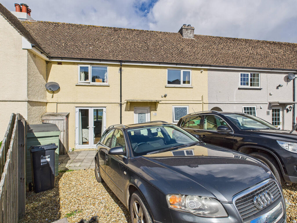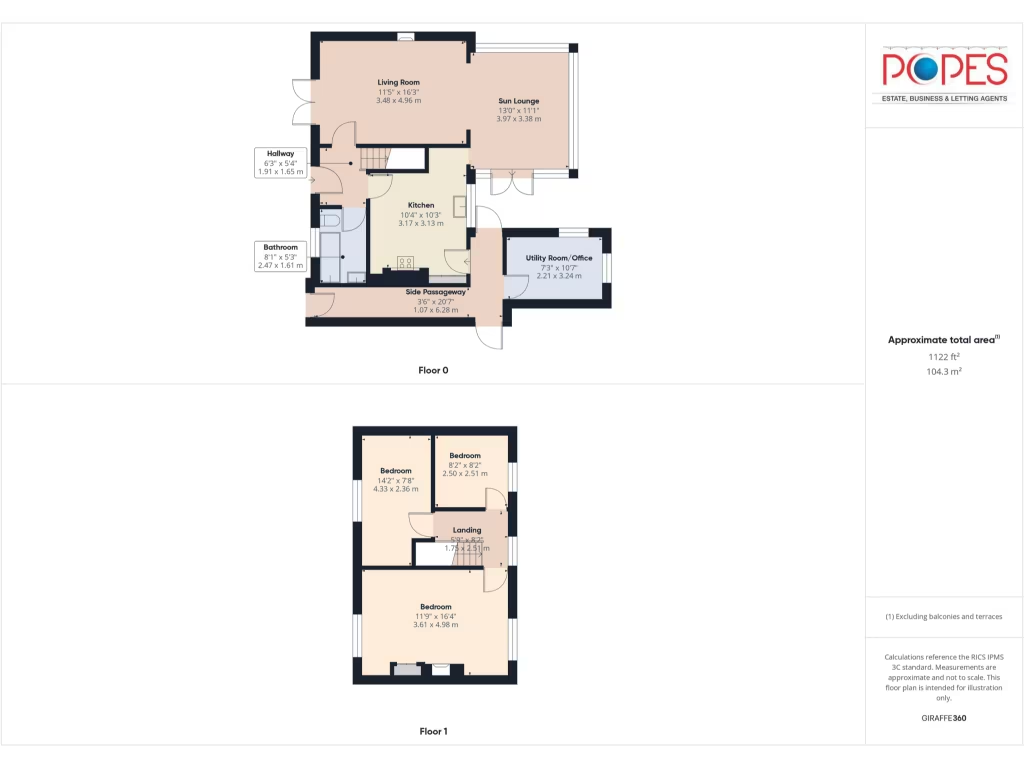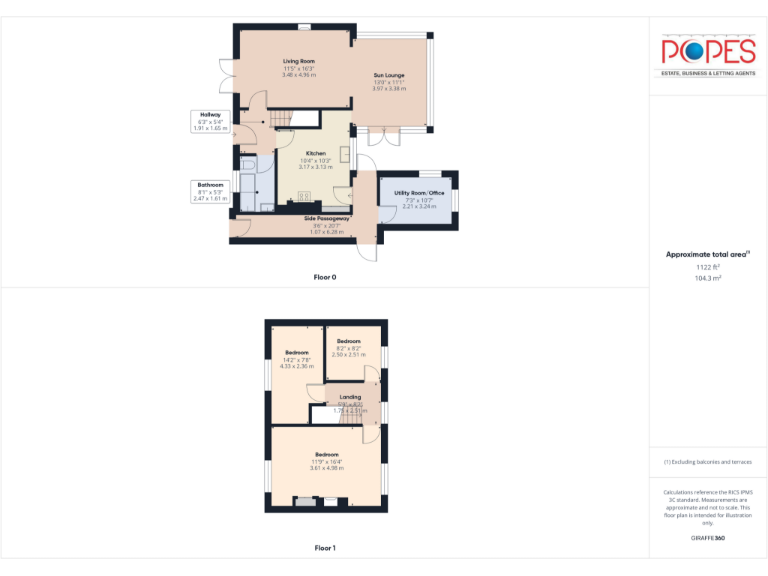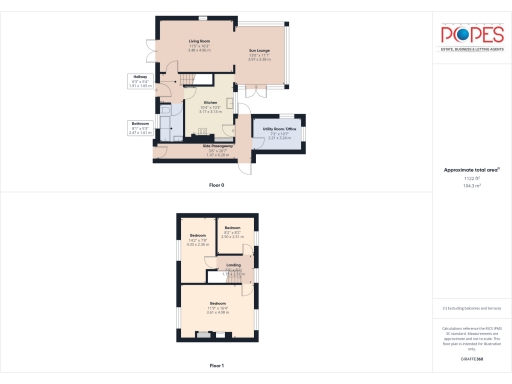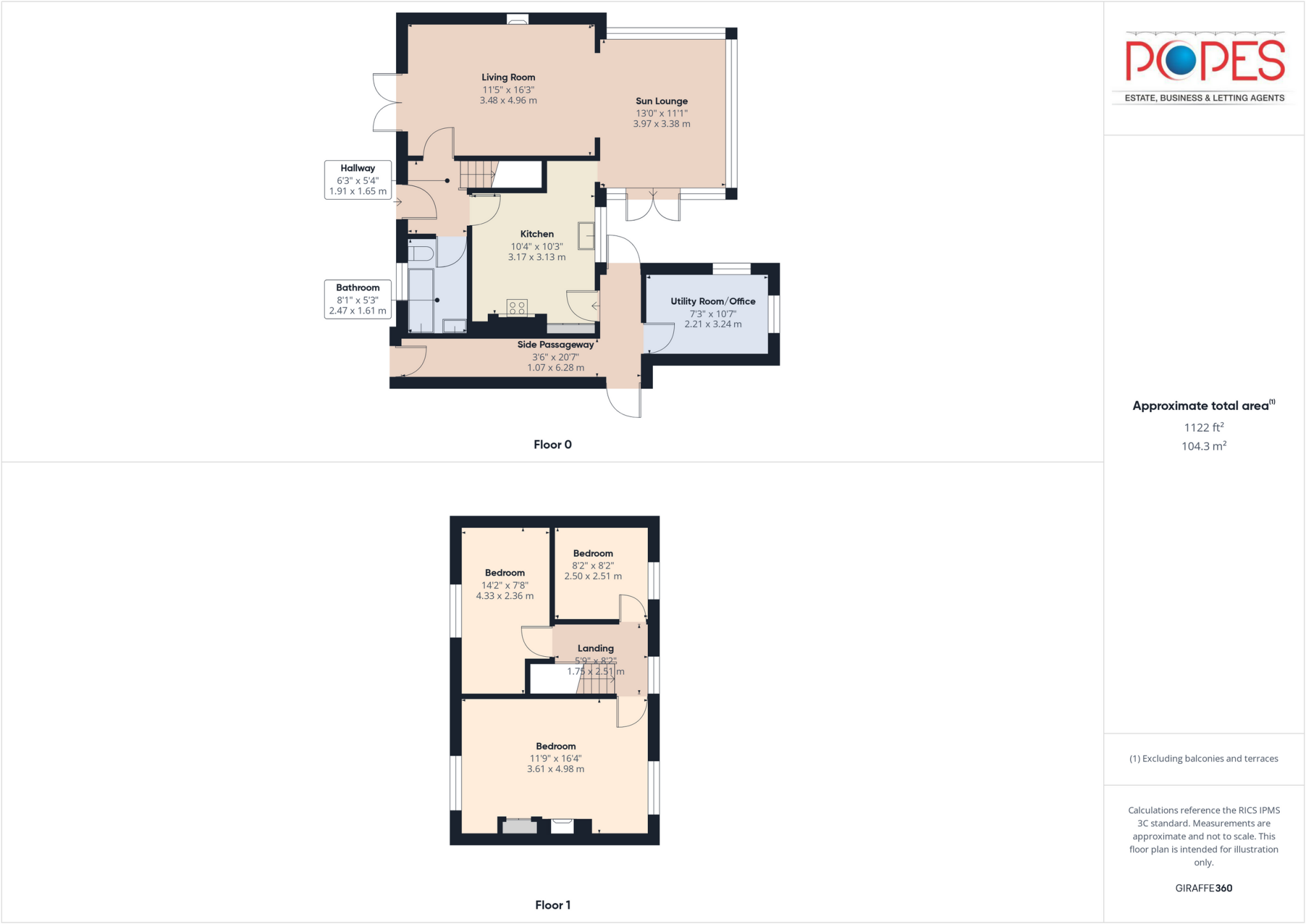Summary - 7 HOLLONG PARK ANTONY TORPOINT PL11 3AE
3 bed 1 bath Terraced
Village home with countryside views, parking and garden access to the waterfront..
- Elevated plot with far-reaching countryside and estuary views
- Spacious lounge opening to a sun room with feature multi-fuel burner
- Kitchen with breakfast bar plus utility room currently used as an office
- Off-road parking for two cars and visitor parking available
- Enclosed rear garden with pedestrian gate to public footpath
- Single family bathroom only; three bedrooms upstairs
- Rear patio unfinished and will need completion; some updating needed
- LPG heating system (no mains gas); shared side passage with neighbour
This three-bedroom semi-detached home in Antony occupies an elevated plot with far-reaching countryside and estuary views, bringing natural light into a well-laid-out two-floor plan. The generous living room flows into a sun lounge, creating flexible family space; a feature fireplace with a multi-fuel burner adds character and warmth. The kitchen includes a breakfast bar and a useful utility room currently used as an office. Off-road parking for two cars and visitor spaces make practical family life easier.
Upstairs provides three well-proportioned bedrooms, the principal bedroom benefiting from a dual aspect and pleasant outlooks from all rooms. The rear garden is mainly lawned and enclosed for privacy, with a pedestrian gate giving direct access to a public footpath and scenic walks down to Wacker Quay. The property is freehold, in Council Tax Band B, and sits in a quiet village setting with good local primary schooling and easy access to Torpoint and the Plymouth ferry.
Notable practical points: heating is an LPG wet system to radiators (no mains gas), there is a single family bathroom, and the rear patio is currently under construction. The exterior and some internal fittings reflect a post-war council-estate style and could benefit from updating to match modern tastes. There is a shared side passage with the neighbour providing access to the rear which should be considered when assessing privacy and maintenance responsibilities.
Overall, the house suits a family seeking countryside views and easy outdoor access, or buyers looking for a comfortable home with scope to modernise. Its location, parking and garden access to public footpaths are strong positives, balanced by the single bathroom, LPG heating and some finishing/maintenance needs.
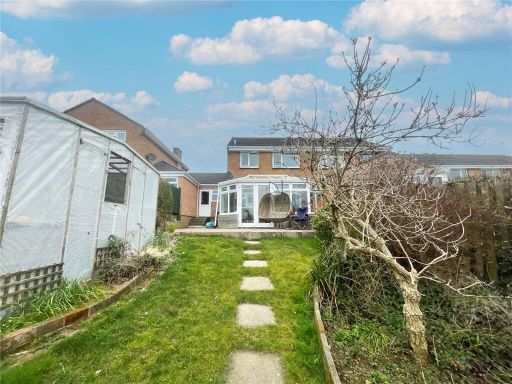 3 bedroom semi-detached house for sale in Langdon Down Way, Torpoint, Cornwall, PL11 — £275,000 • 3 bed • 1 bath
3 bedroom semi-detached house for sale in Langdon Down Way, Torpoint, Cornwall, PL11 — £275,000 • 3 bed • 1 bath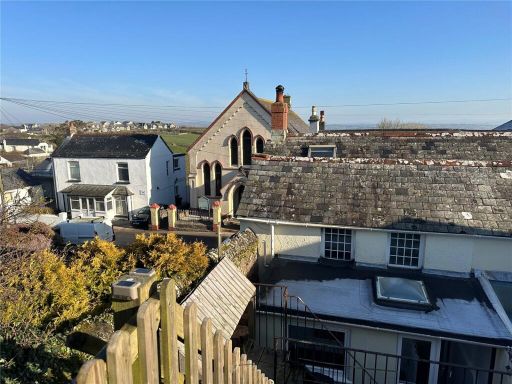 3 bedroom end of terrace house for sale in The Terrace, Crafthole, Torpoint, Cornwall, PL11 — £235,000 • 3 bed • 1 bath • 669 ft²
3 bedroom end of terrace house for sale in The Terrace, Crafthole, Torpoint, Cornwall, PL11 — £235,000 • 3 bed • 1 bath • 669 ft²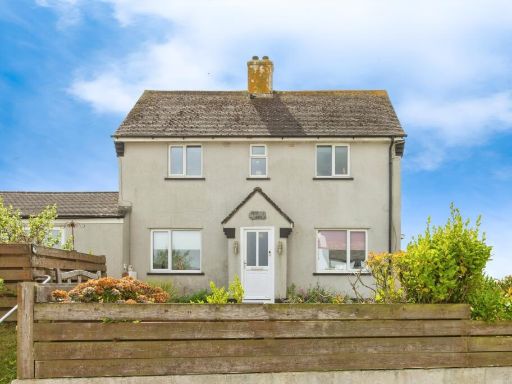 2 bedroom semi-detached house for sale in Dawney Terrace, TORPOINT, Cornwall, PL11 — £345,000 • 2 bed • 3 bath
2 bedroom semi-detached house for sale in Dawney Terrace, TORPOINT, Cornwall, PL11 — £345,000 • 2 bed • 3 bath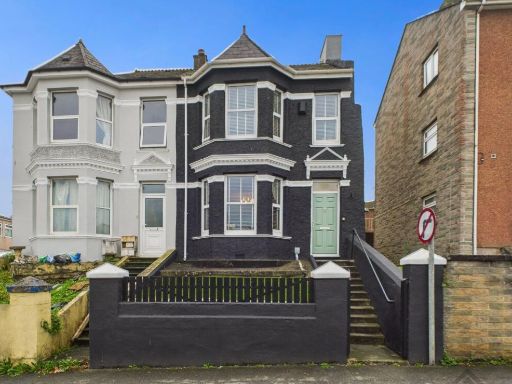 3 bedroom semi-detached house for sale in Antony Road, Torpoint, PL11 — £269,000 • 3 bed • 1 bath • 1258 ft²
3 bedroom semi-detached house for sale in Antony Road, Torpoint, PL11 — £269,000 • 3 bed • 1 bath • 1258 ft²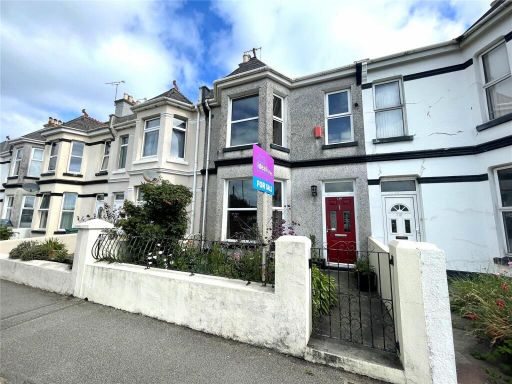 3 bedroom terraced house for sale in Antony Road, Torpoint, Cornwall, PL11 — £245,000 • 3 bed • 2 bath • 1557 ft²
3 bedroom terraced house for sale in Antony Road, Torpoint, Cornwall, PL11 — £245,000 • 3 bed • 2 bath • 1557 ft² 4 bedroom detached house for sale in Cross Park, Crafthole, Cornwall, PL11 — £550,000 • 4 bed • 2 bath • 2000 ft²
4 bedroom detached house for sale in Cross Park, Crafthole, Cornwall, PL11 — £550,000 • 4 bed • 2 bath • 2000 ft²