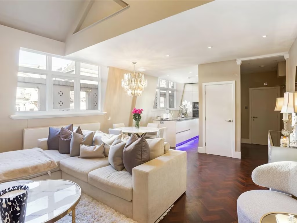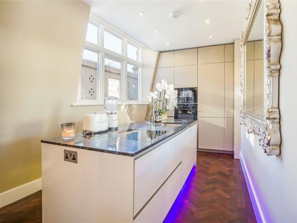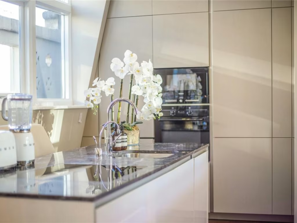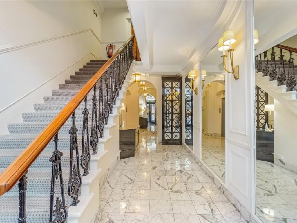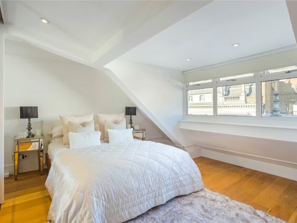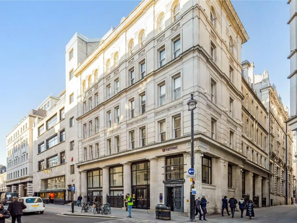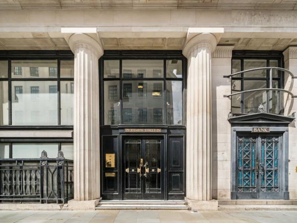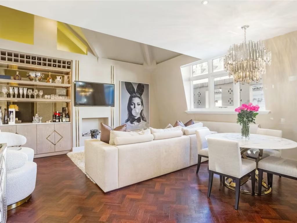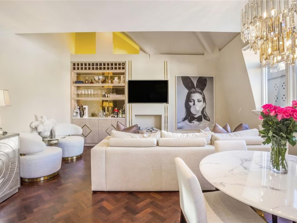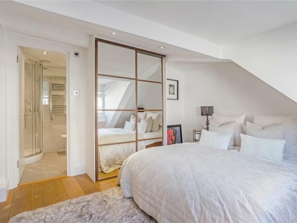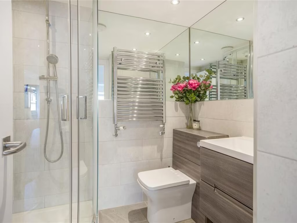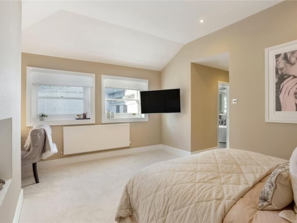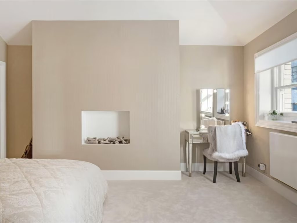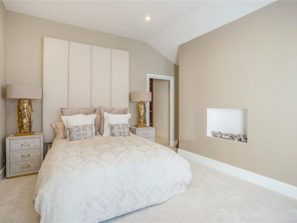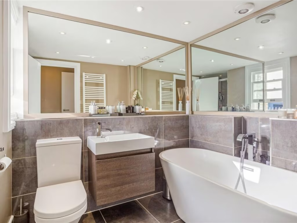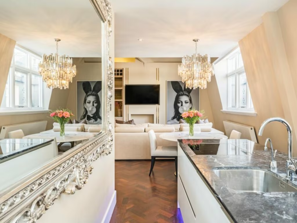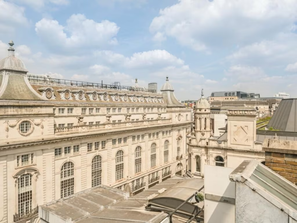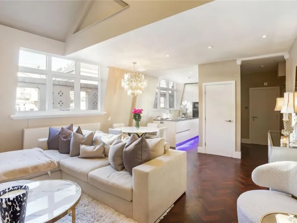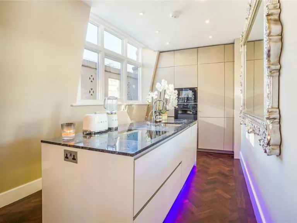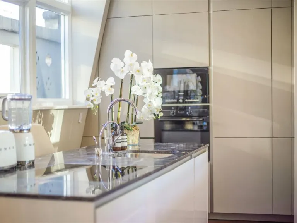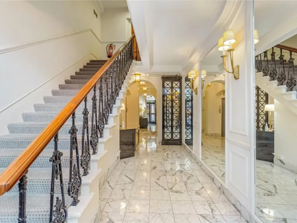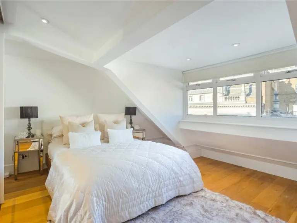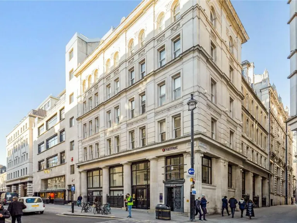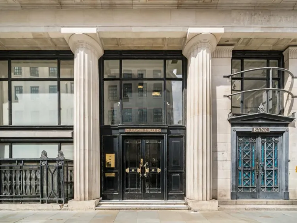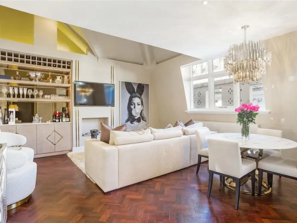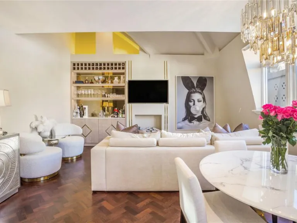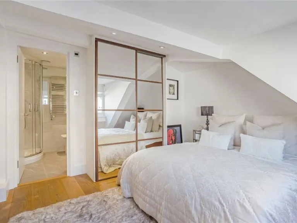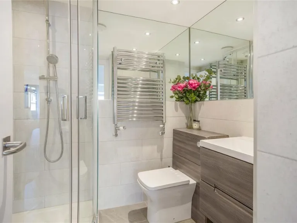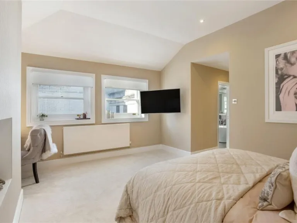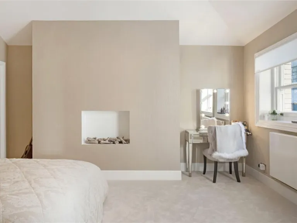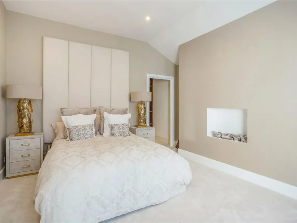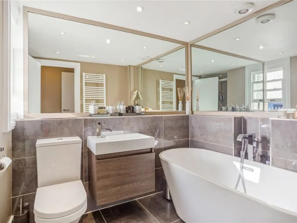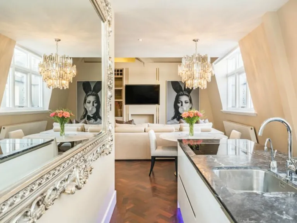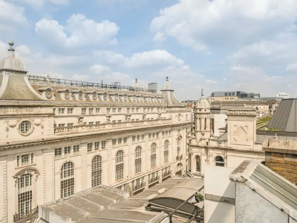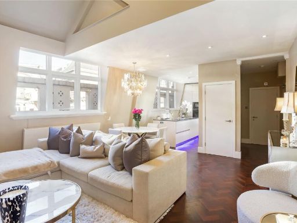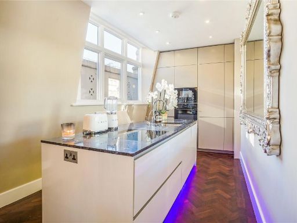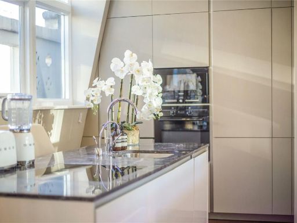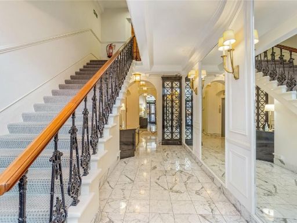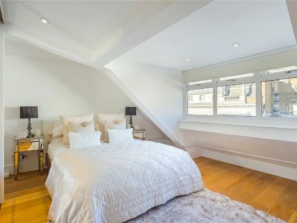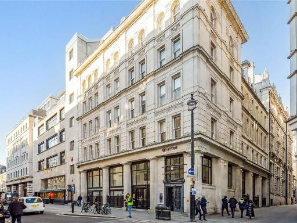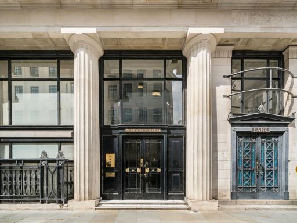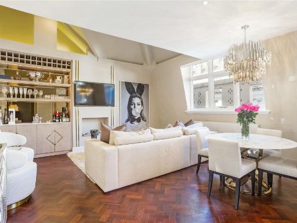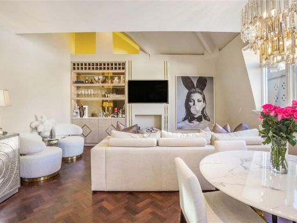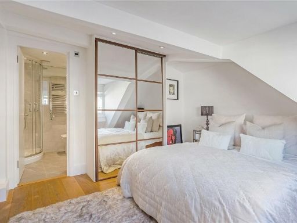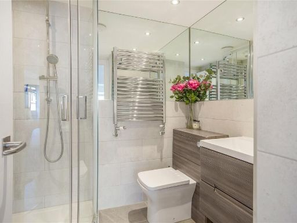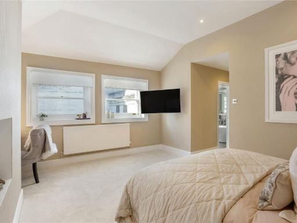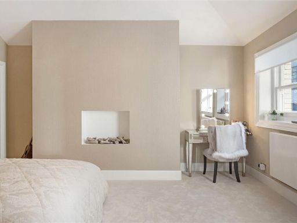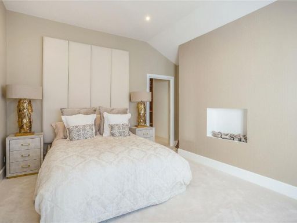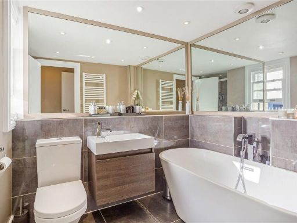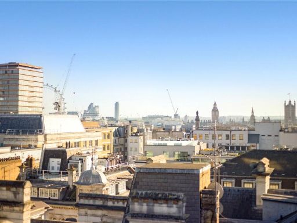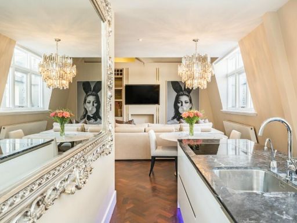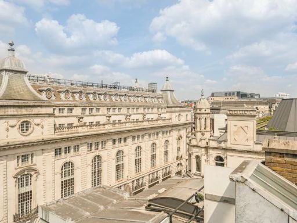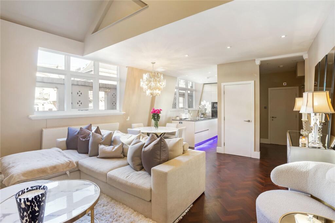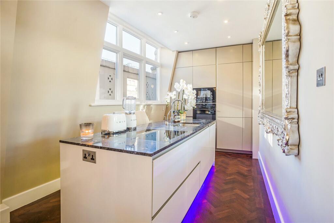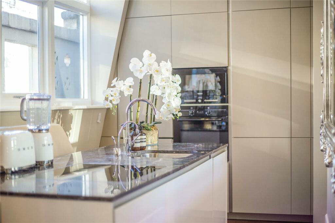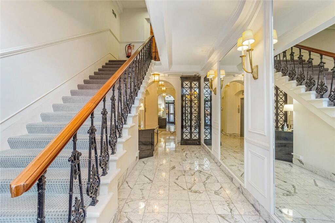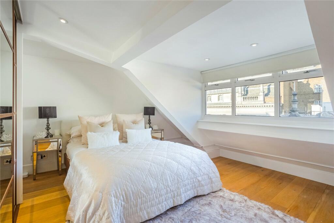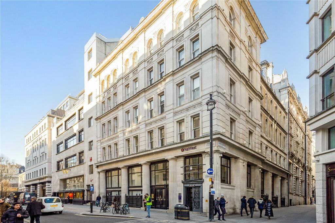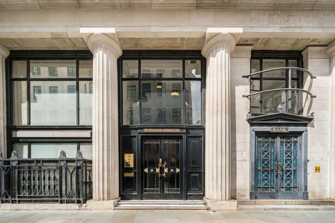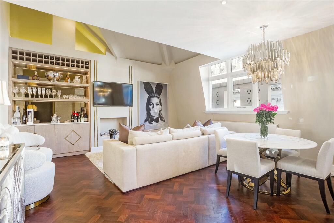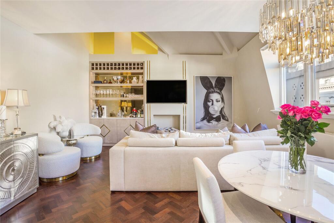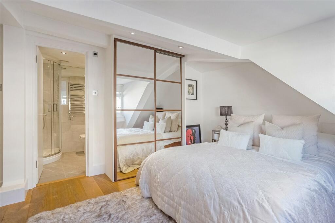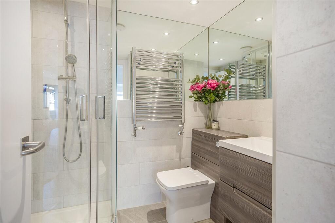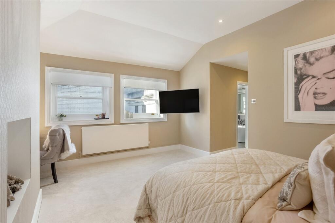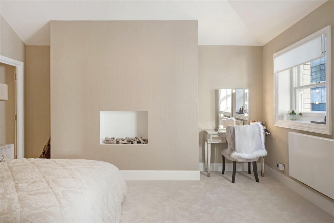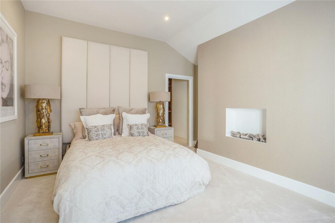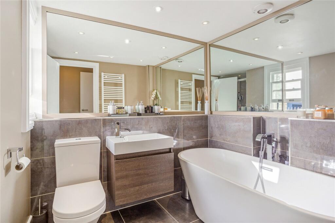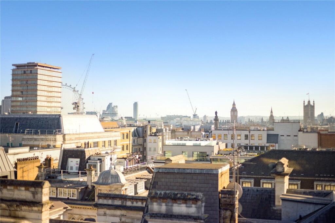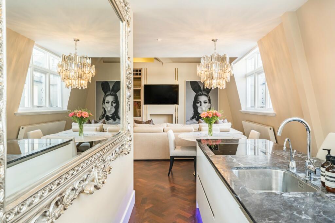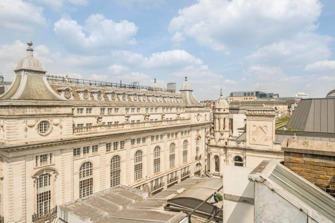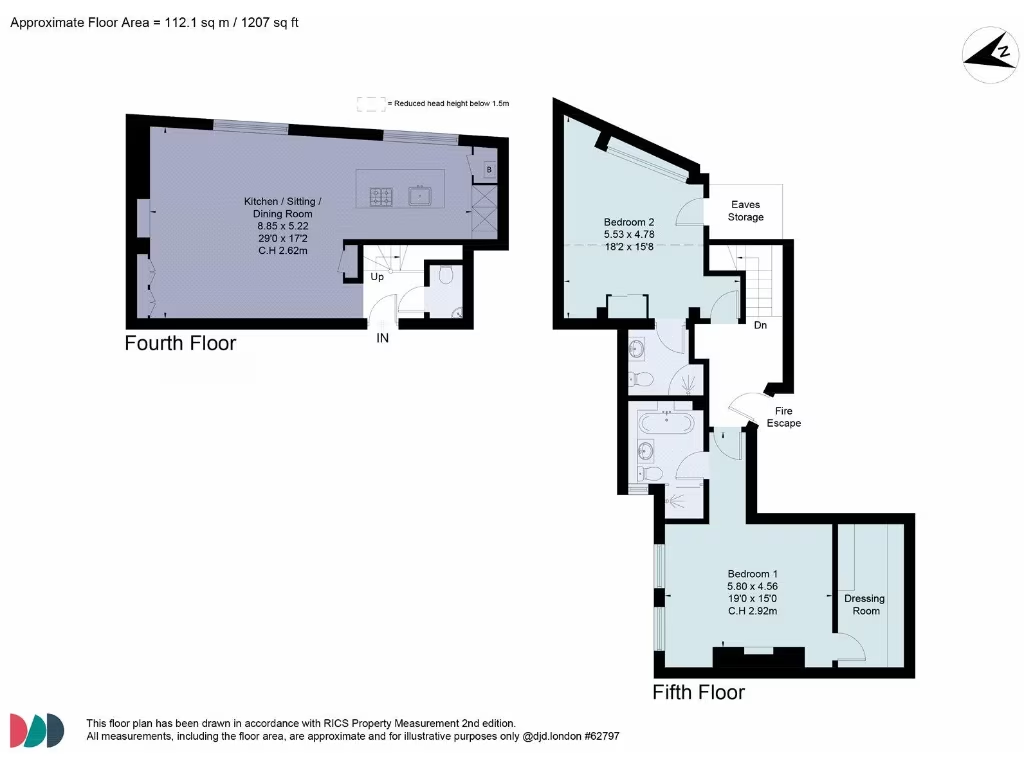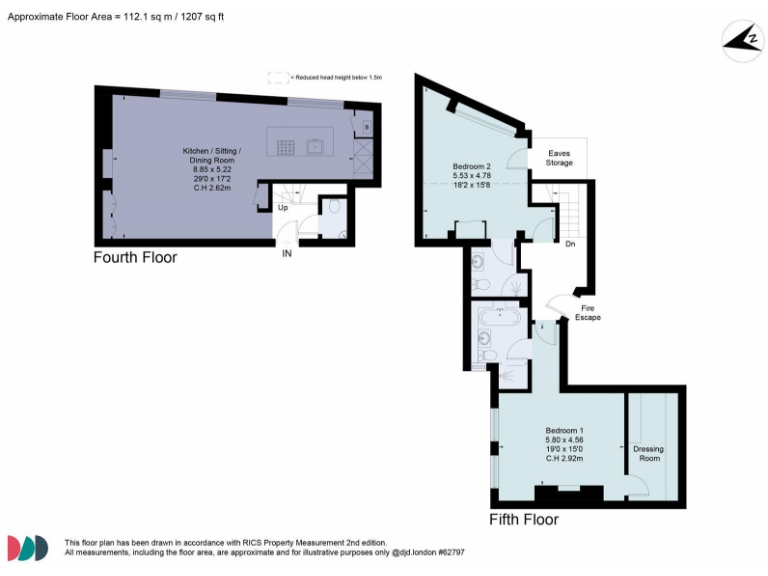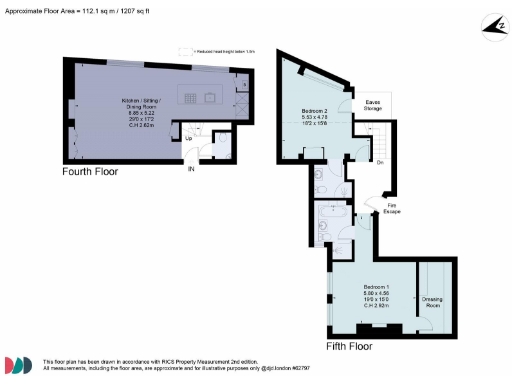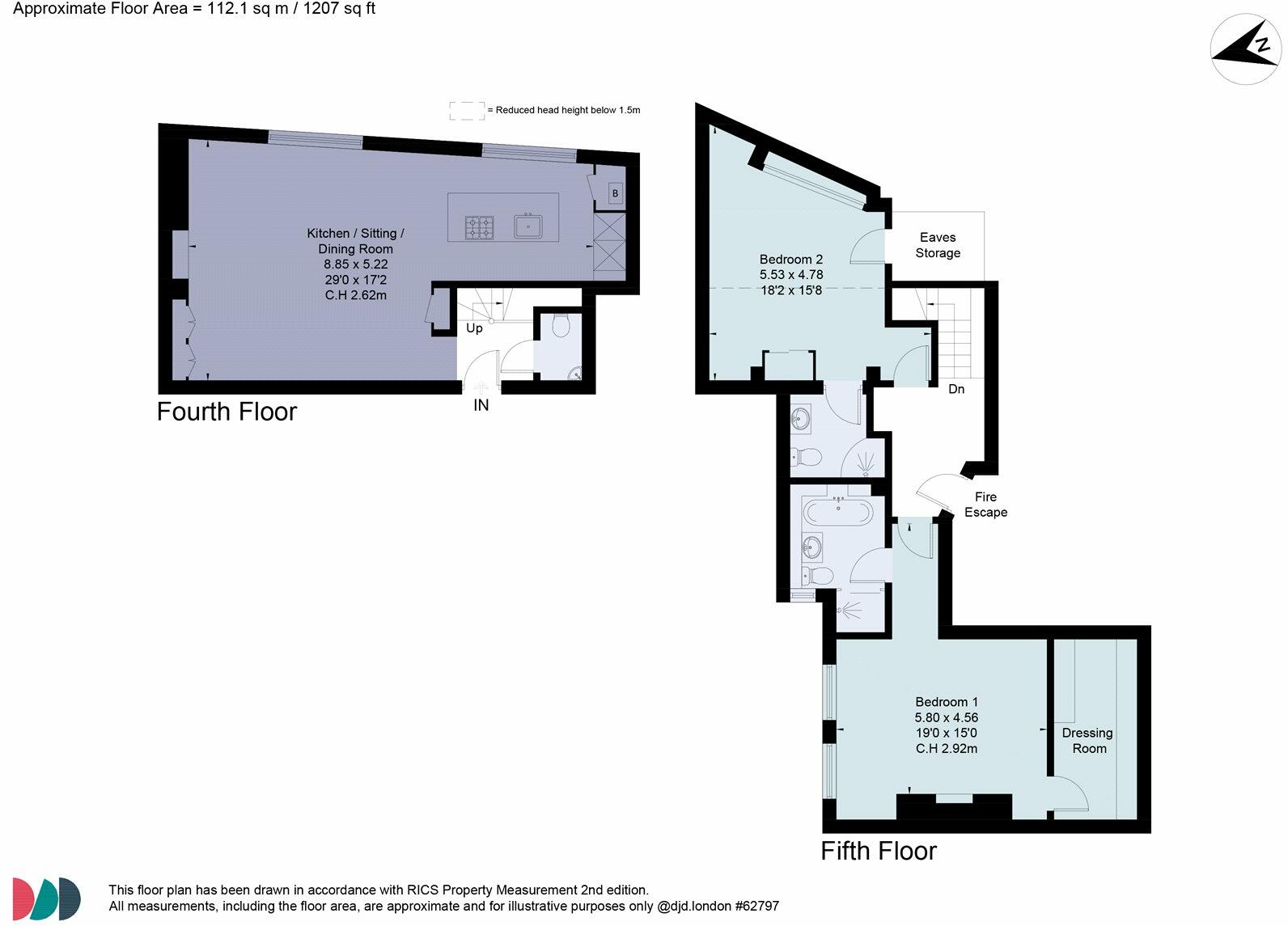Summary - BANK CHAMBERS, 25 FLAT 41 JERMYN STREET LONDON SW1Y 6HR
2 bed 2 bath Apartment
South-facing double-height reception, concierge and rooftop access on Jermyn Street.
South-facing double-height reception and abundant natural light
Large duplex layout — approximately 1,200 sq ft across two floors
Lift, porter/concierge and direct rooftop access
Two generous bedrooms; principal with en-suite and walk-in dressing room
Modern open-plan kitchen with island and integrated appliances
EPC rated D; glazing install dates unknown
High annual service charge c. £7,733 and very expensive council tax
Timber-frame construction (original) with no confirmed insulation upgrade
Arranged over the top two floors, this striking duplex offers a generous 1,200 sq ft layout with a double-height, south-facing reception and an open-plan kitchen. High ceilings, abundant natural light and contemporary finishes create a bright, flexible living space suited to entertaining or quiet city living. Lift access, a porter/concierge and rooftop access add practical, central-London convenience.
The principal floor houses two large bedrooms, including an en-suite and walk-in dressing room, while the second bedroom has easy access to a separate shower room. The modern kitchen includes an island and integrated appliances; wood floors and period exterior detail complement the updated interior. With 163 years remaining on the lease, the property is a clear long-lease city purchase.
Buyers should note key running-cost and building details: the property has an EPC rating of D, a high annual service charge (about £7,733), and very expensive council tax. The building is timber-framed as built with no confirmed insulation upgrade, and glazing installation dates are unknown. Crime levels in the immediate area are recorded as very high — an important consideration for some purchasers.
This home will suit someone seeking a premium central location, generous internal space and concierge living, and who accepts the ongoing service and tax costs of a St James’s address. There is short-term rental or lettings potential given the location and size, but buyers should factor in management rules for leasehold and any building-specific restrictions before committing.
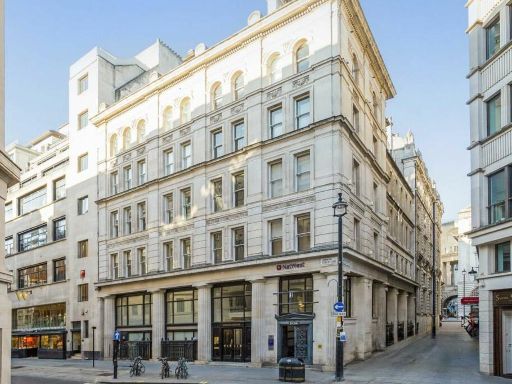 2 bedroom flat for sale in Jermyn Street, St. James's, SW1Y — £1,850,000 • 2 bed • 2 bath • 1259 ft²
2 bedroom flat for sale in Jermyn Street, St. James's, SW1Y — £1,850,000 • 2 bed • 2 bath • 1259 ft²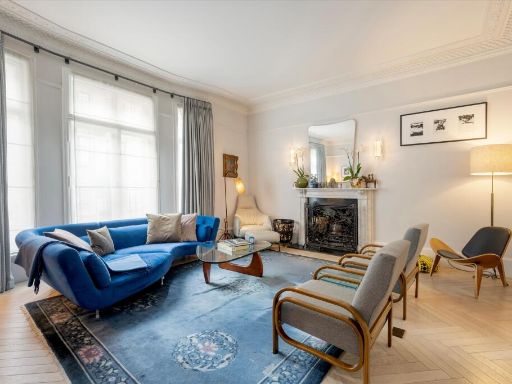 3 bedroom flat for sale in Jermyn Street, St James's, London, SW1Y — £3,500,000 • 3 bed • 2 bath • 1455 ft²
3 bedroom flat for sale in Jermyn Street, St James's, London, SW1Y — £3,500,000 • 3 bed • 2 bath • 1455 ft²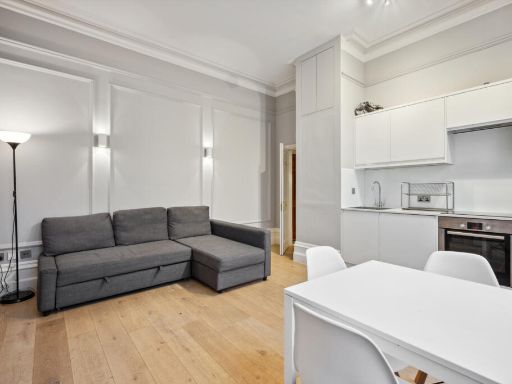 1 bedroom flat for sale in Bank Chambers,
25 Jermyn Street, SW1Y — £700,000 • 1 bed • 1 bath • 440 ft²
1 bedroom flat for sale in Bank Chambers,
25 Jermyn Street, SW1Y — £700,000 • 1 bed • 1 bath • 440 ft²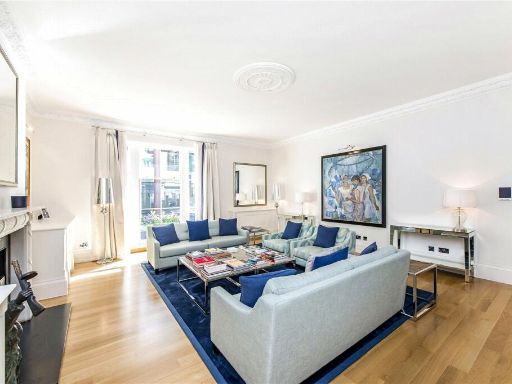 3 bedroom duplex for sale in King Street, St James's, London, SW1Y — £4,200,000 • 3 bed • 3 bath • 3693 ft²
3 bedroom duplex for sale in King Street, St James's, London, SW1Y — £4,200,000 • 3 bed • 3 bath • 3693 ft²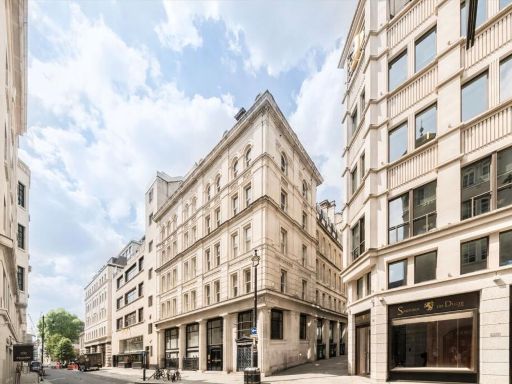 1 bedroom flat for sale in Jermyn Street, Mayfair, SW1Y — £1,275,000 • 1 bed • 1 bath • 8170 ft²
1 bedroom flat for sale in Jermyn Street, Mayfair, SW1Y — £1,275,000 • 1 bed • 1 bath • 8170 ft²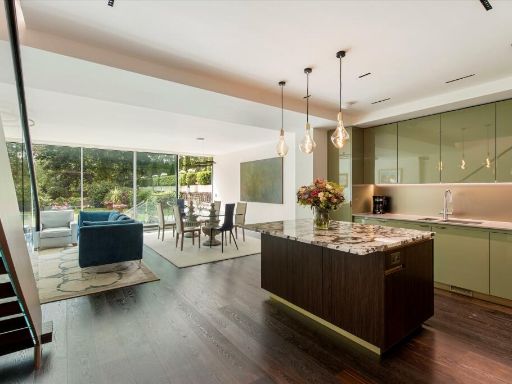 3 bedroom flat for sale in St. James's Place, St. James's, London, SW1A — £7,500,000 • 3 bed • 3 bath • 2261 ft²
3 bedroom flat for sale in St. James's Place, St. James's, London, SW1A — £7,500,000 • 3 bed • 3 bath • 2261 ft²