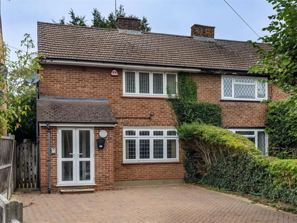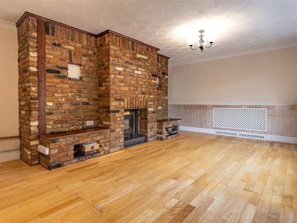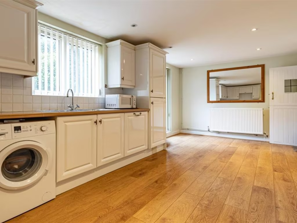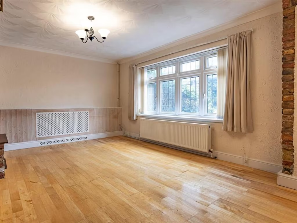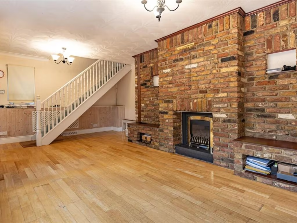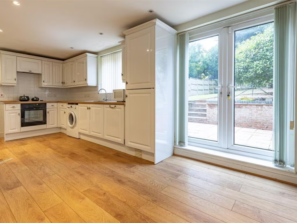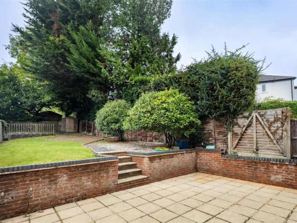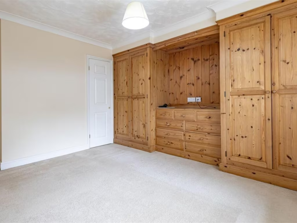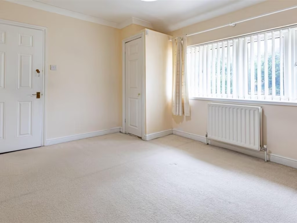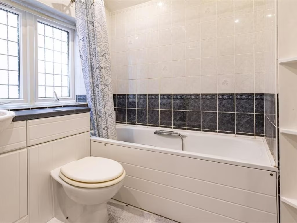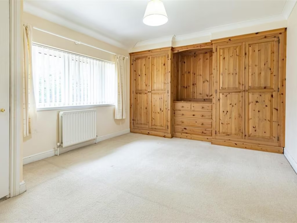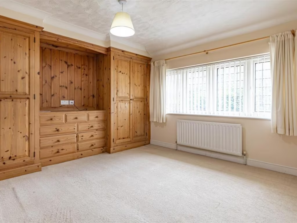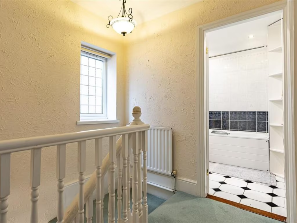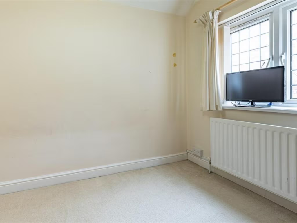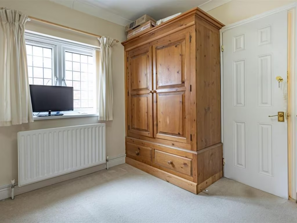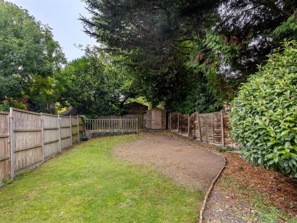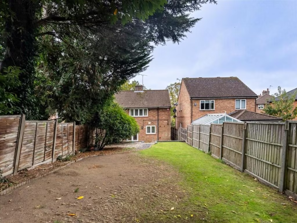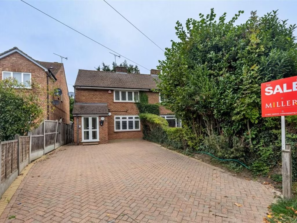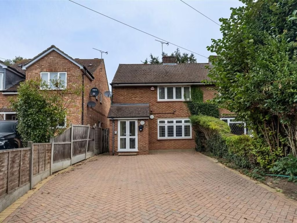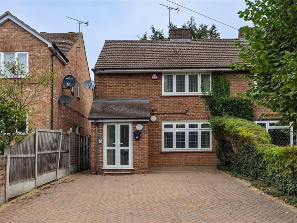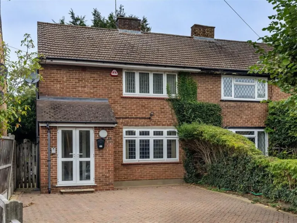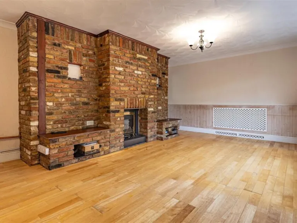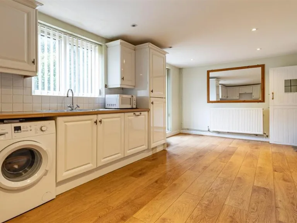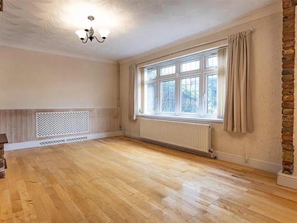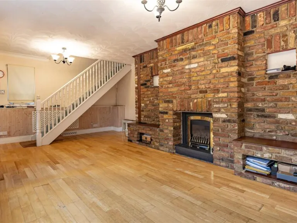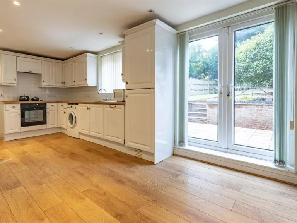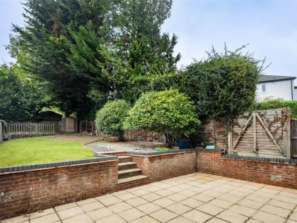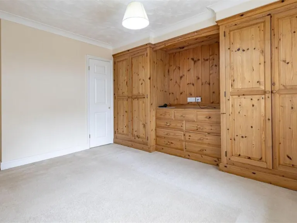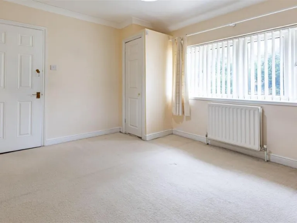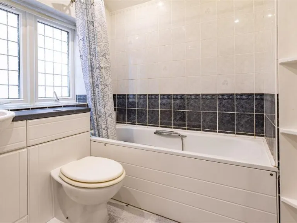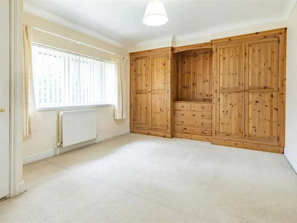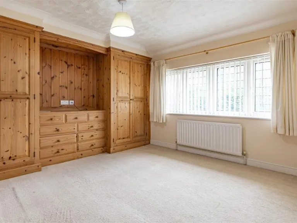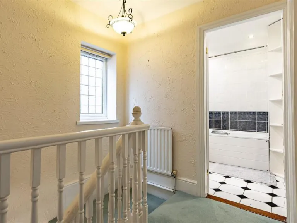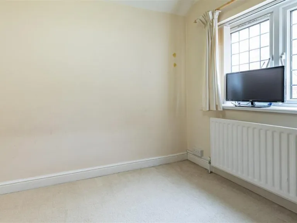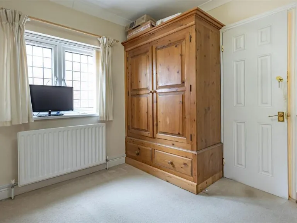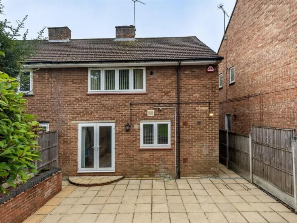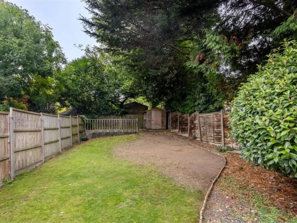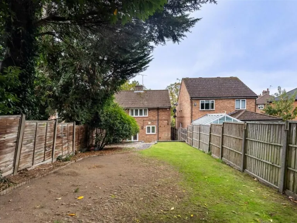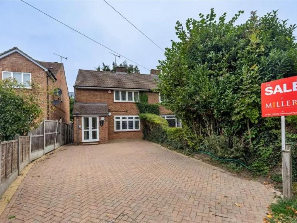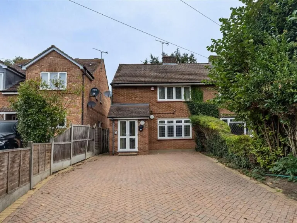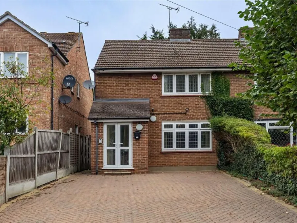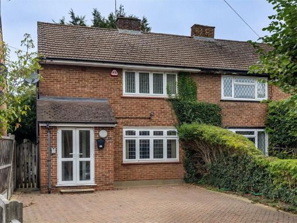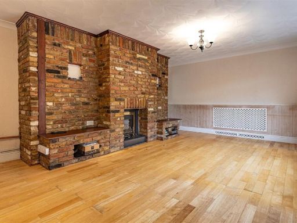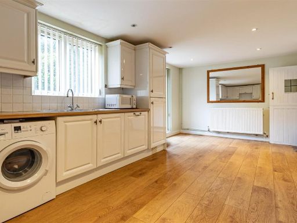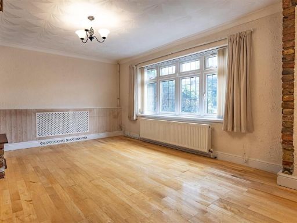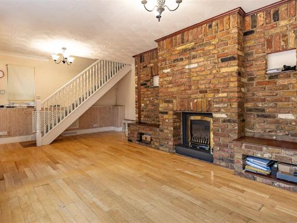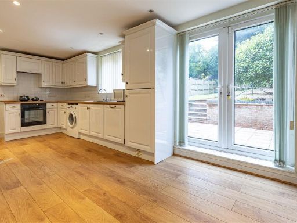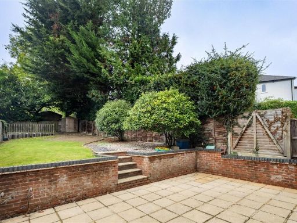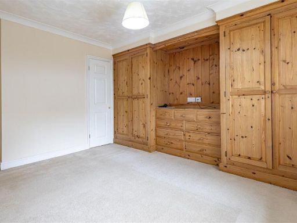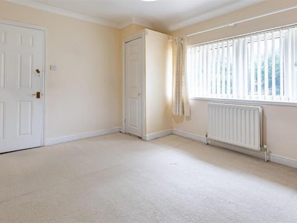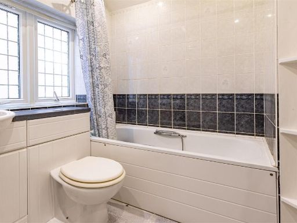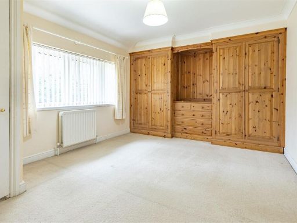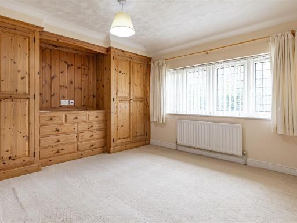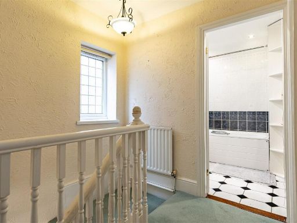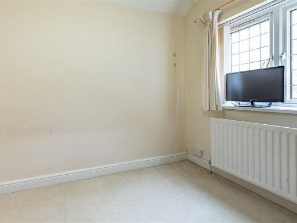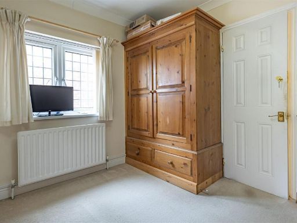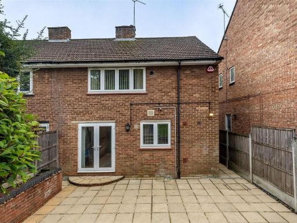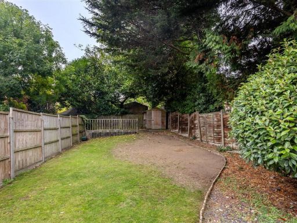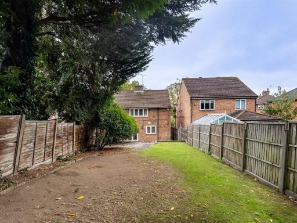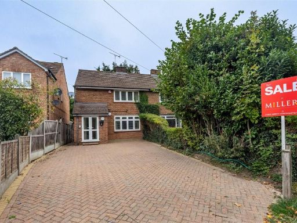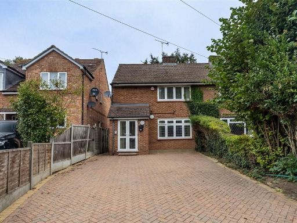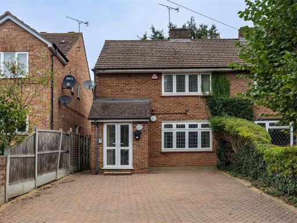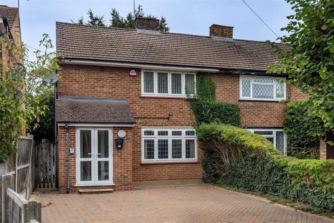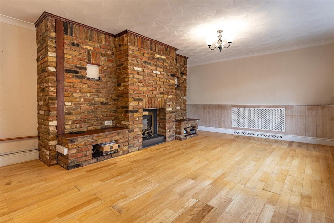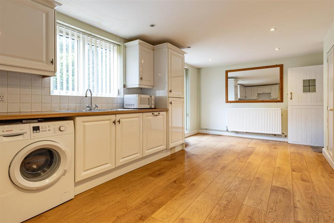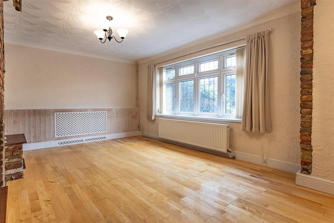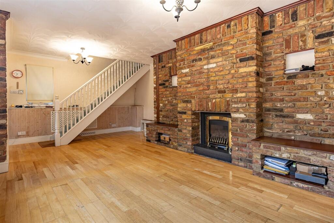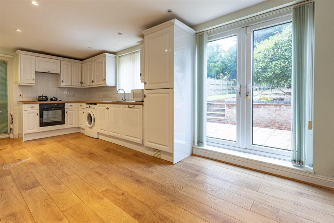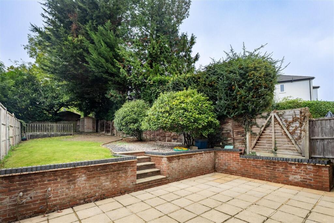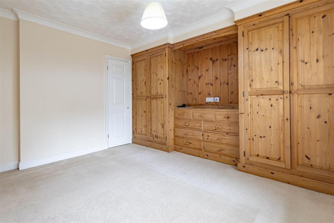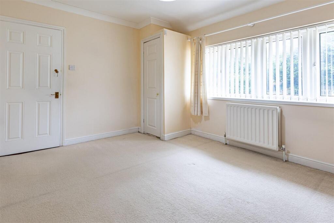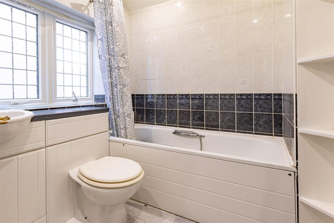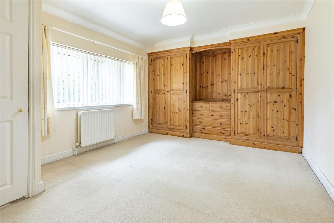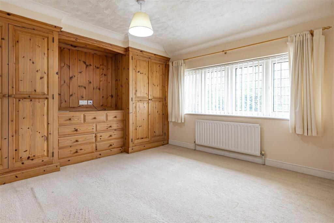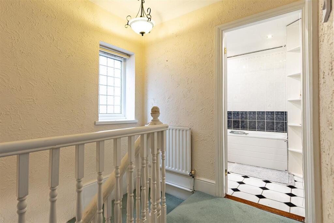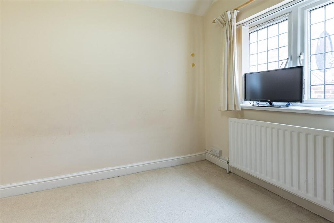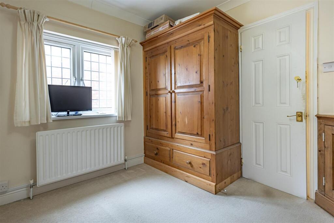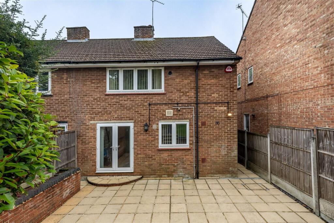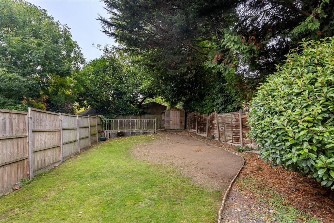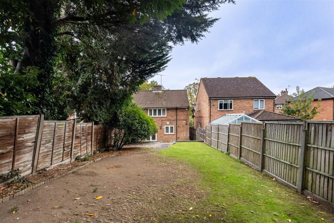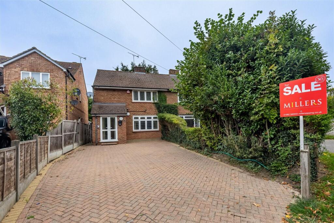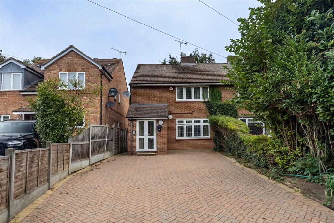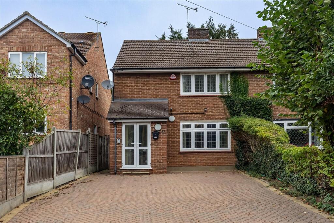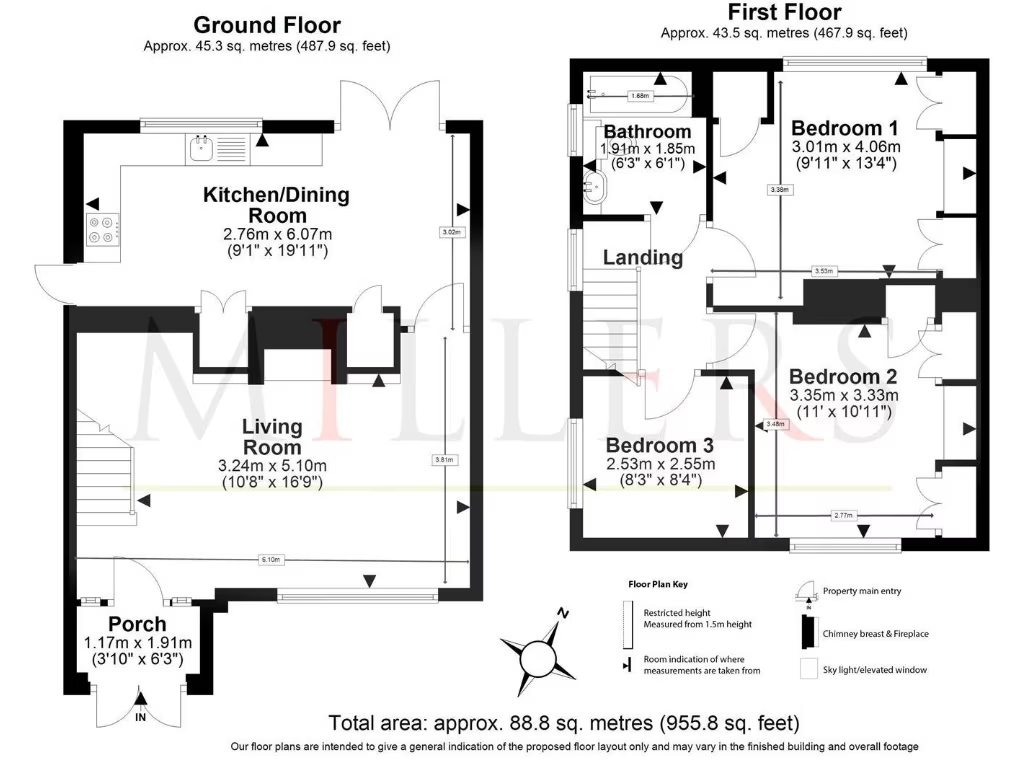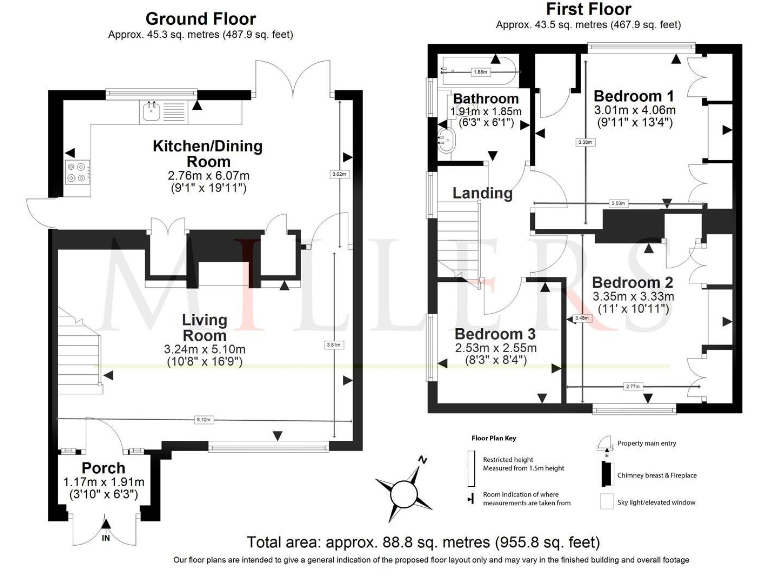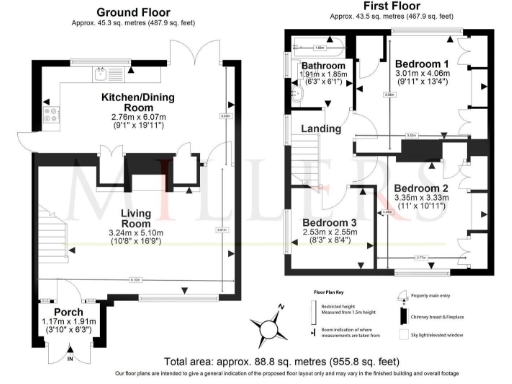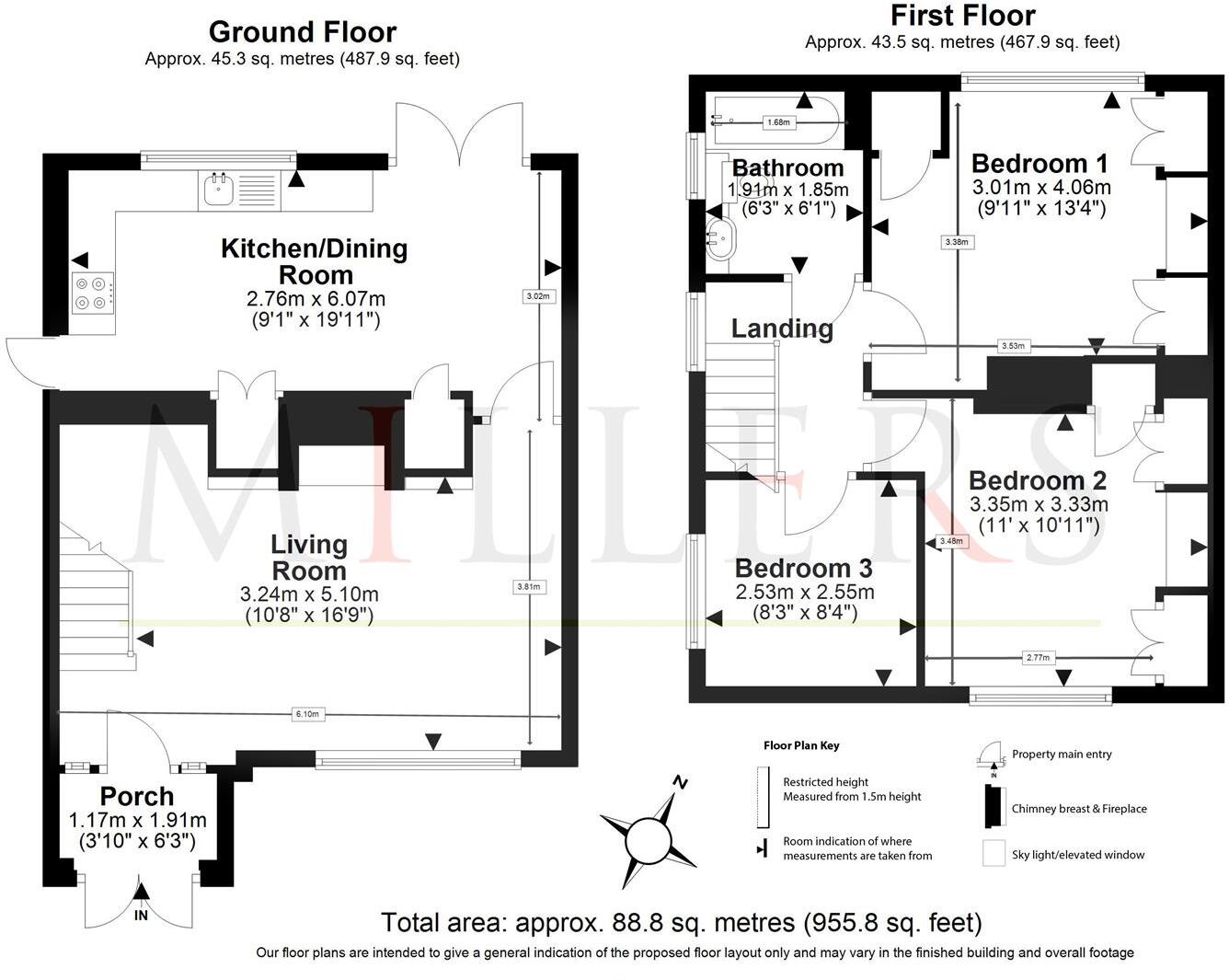Summary - 73 CENTRE DRIVE EPPING CM16 4JF
3 bed 1 bath Semi-Detached
Walk to high street and station with scope to extend and personalise.
Three spacious bedrooms, family-sized layout
Set just a short walk from Epping High Street and the station, this three-bedroom semi-detached home suits growing families or commuter professionals. The layout includes a welcoming living room, a long kitchen/diner and three generous bedrooms upstairs, all within an average-sized footprint of about 956 sq ft.
Practical features include extensive double glazing, gas central heating, freehold tenure and off-street parking for up to three vehicles. The long rear garden (approx. 83ft) and clear potential to extend offer scope to add living space or adapt the house to changing needs. Broadband and mobile signal are strong, and there is no flooding risk.
The property is sold chain-free but presents a dated interior and mid-20th-century fittings; cosmetic updating will be required to bring rooms fully up to modern standards. There is a single family bathroom and some garden maintenance is needed. Council tax is above average — factor this into running costs.
Overall, this is a well-located, practical house with sensible improvement potential for anyone wanting a commuter-friendly base with room to grow.
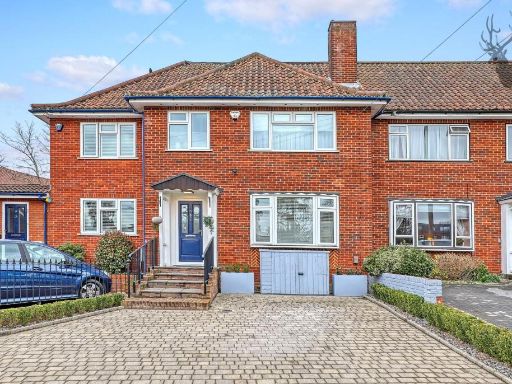 3 bedroom terraced house for sale in Church Hill, Epping, CM16 — £775,000 • 3 bed • 3 bath • 1484 ft²
3 bedroom terraced house for sale in Church Hill, Epping, CM16 — £775,000 • 3 bed • 3 bath • 1484 ft²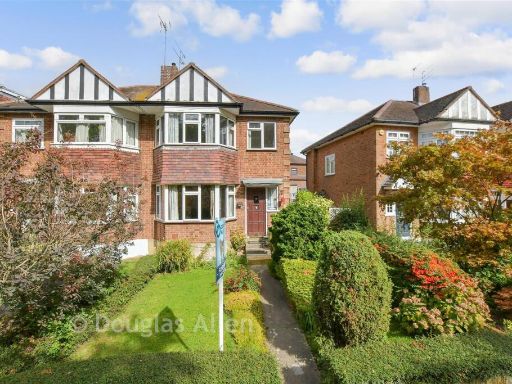 3 bedroom semi-detached house for sale in Stewards Green Road, Epping, Essex, CM16 — £685,000 • 3 bed • 1 bath • 743 ft²
3 bedroom semi-detached house for sale in Stewards Green Road, Epping, Essex, CM16 — £685,000 • 3 bed • 1 bath • 743 ft²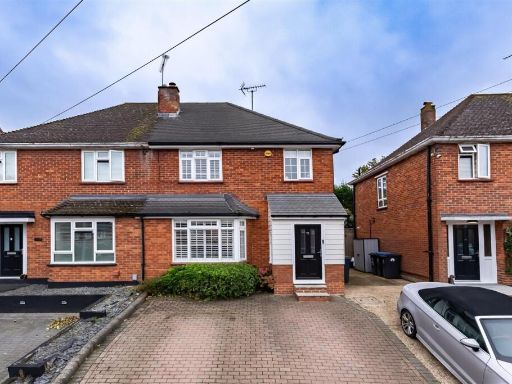 3 bedroom semi-detached house for sale in Crows Road, Epping, CM16 — £650,000 • 3 bed • 1 bath • 927 ft²
3 bedroom semi-detached house for sale in Crows Road, Epping, CM16 — £650,000 • 3 bed • 1 bath • 927 ft²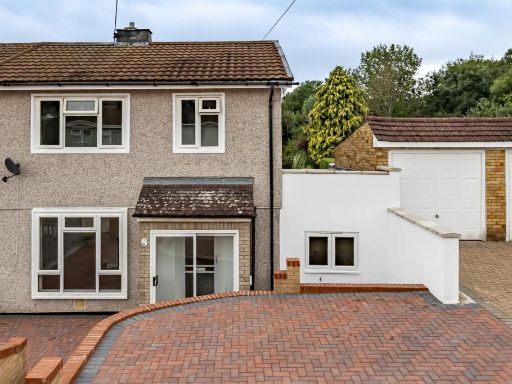 3 bedroom semi-detached house for sale in Western Avenue, Epping, CM16 — £585,000 • 3 bed • 2 bath • 1039 ft²
3 bedroom semi-detached house for sale in Western Avenue, Epping, CM16 — £585,000 • 3 bed • 2 bath • 1039 ft²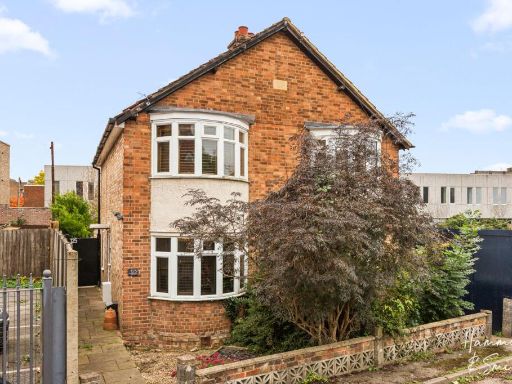 2 bedroom semi-detached house for sale in High Street, Epping, CM16 — £450,000 • 2 bed • 1 bath • 672 ft²
2 bedroom semi-detached house for sale in High Street, Epping, CM16 — £450,000 • 2 bed • 1 bath • 672 ft²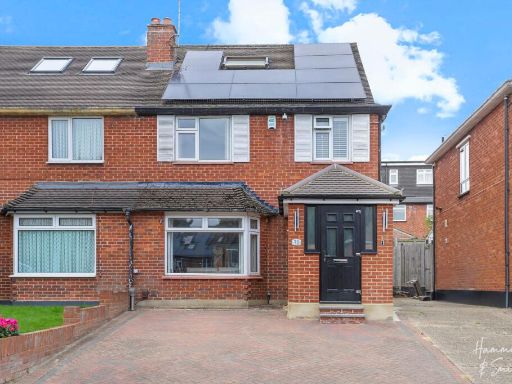 4 bedroom semi-detached house for sale in Crows Road, Epping, CM16 — £760,000 • 4 bed • 2 bath • 1294 ft²
4 bedroom semi-detached house for sale in Crows Road, Epping, CM16 — £760,000 • 4 bed • 2 bath • 1294 ft²