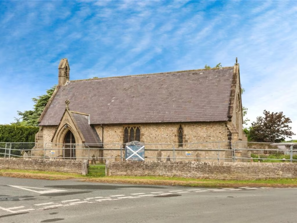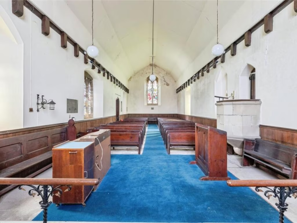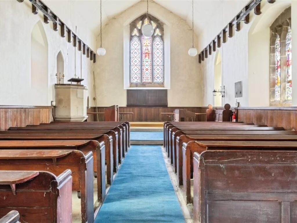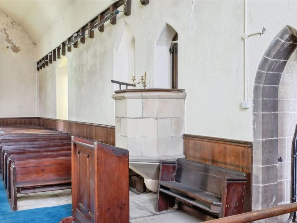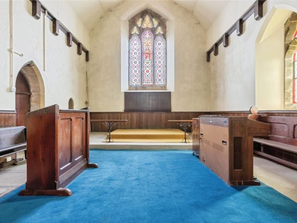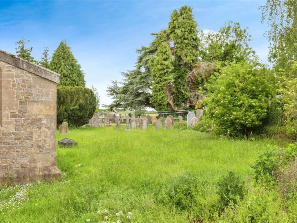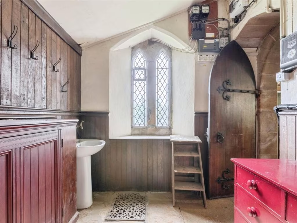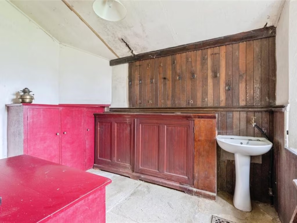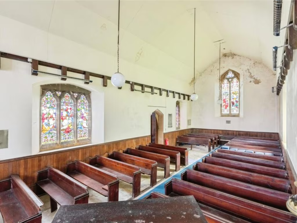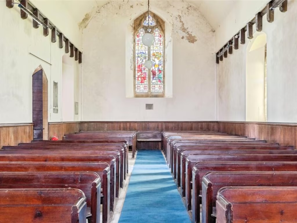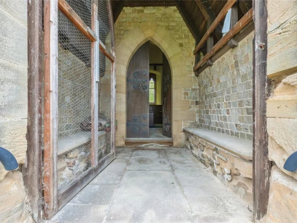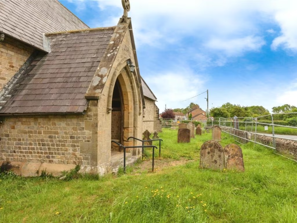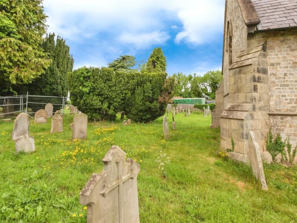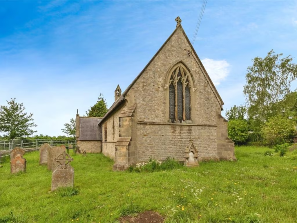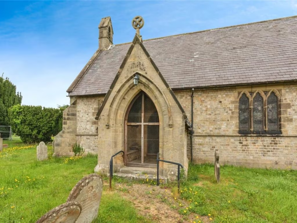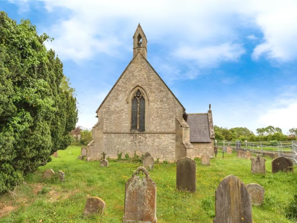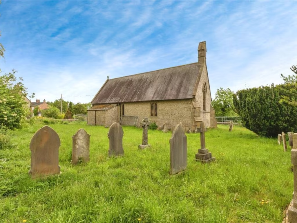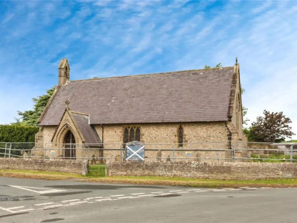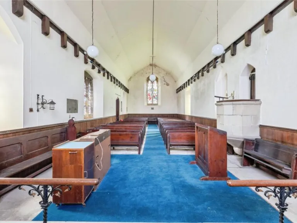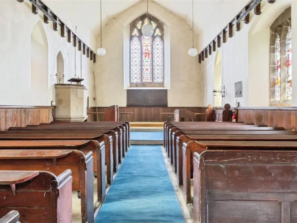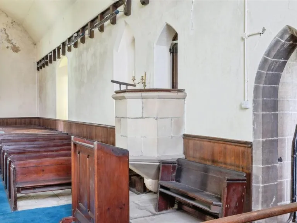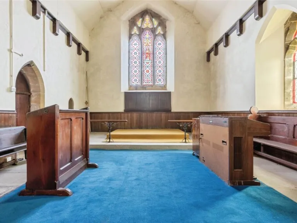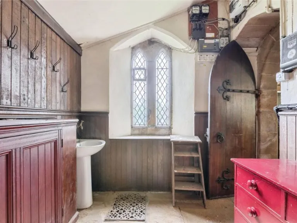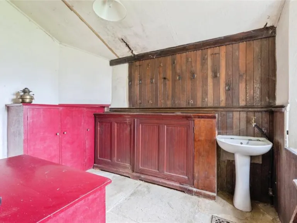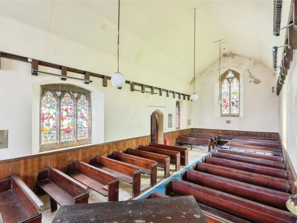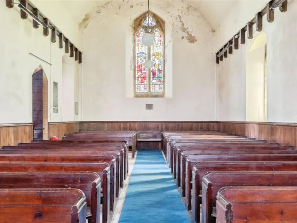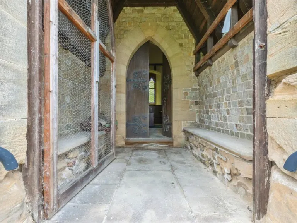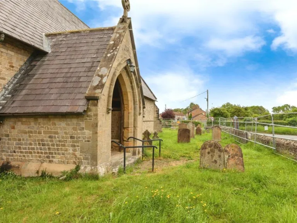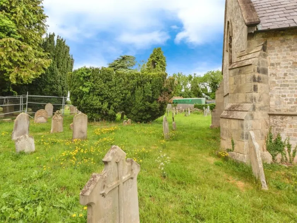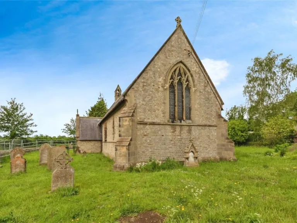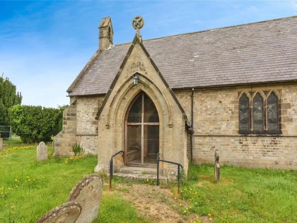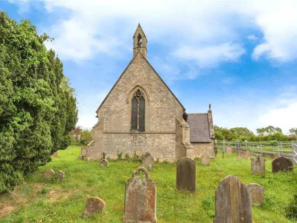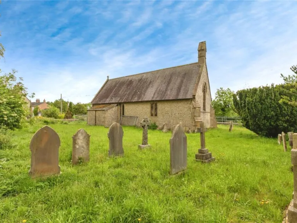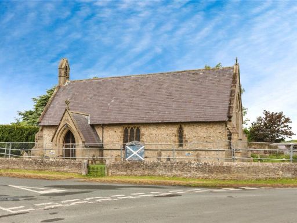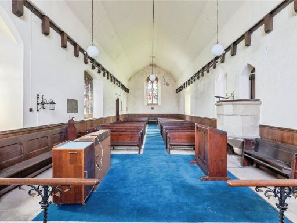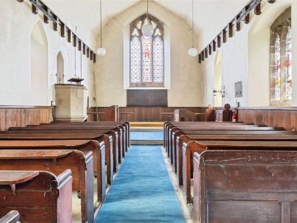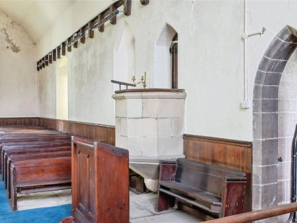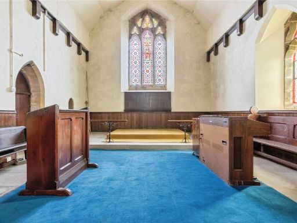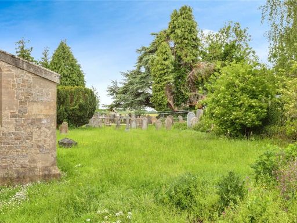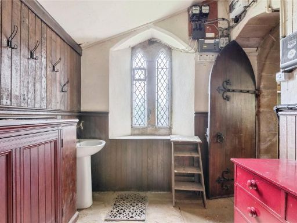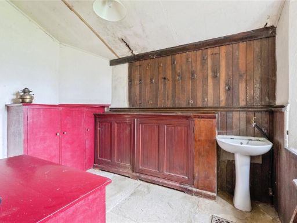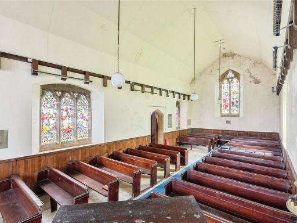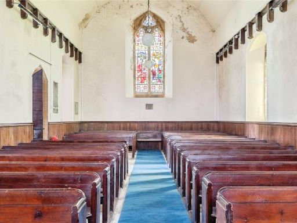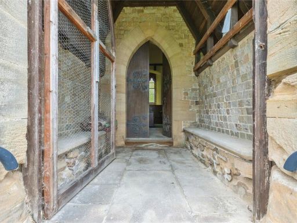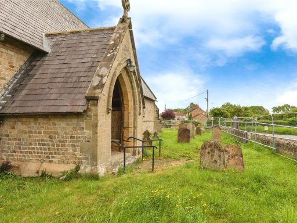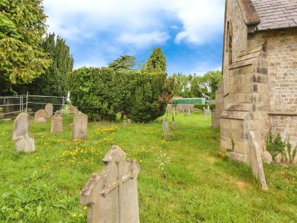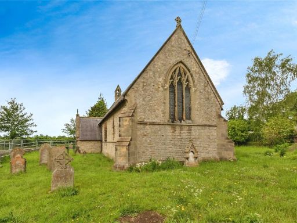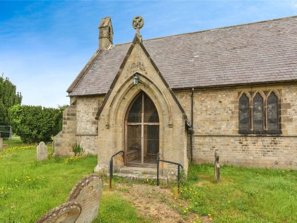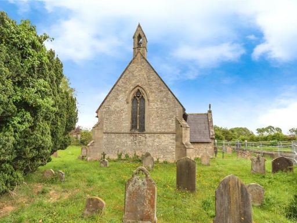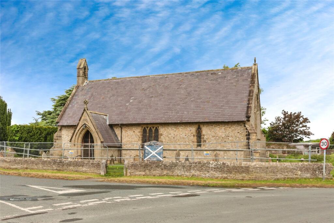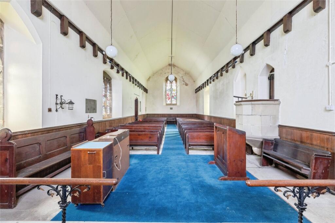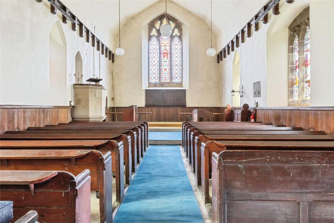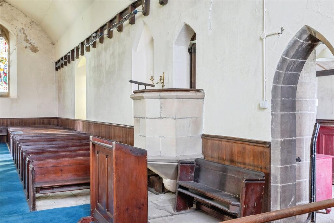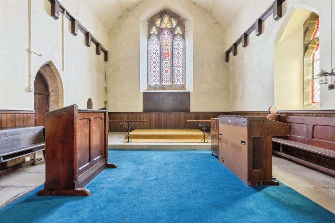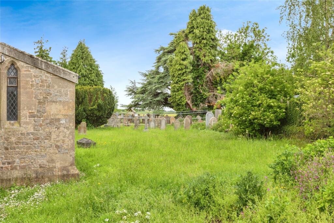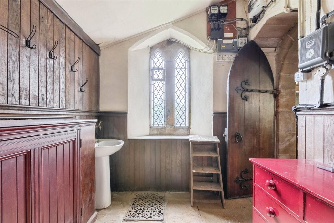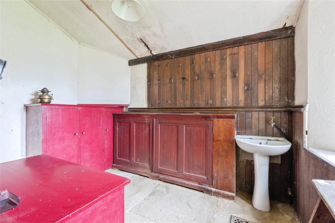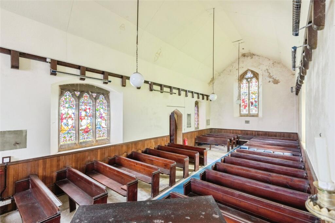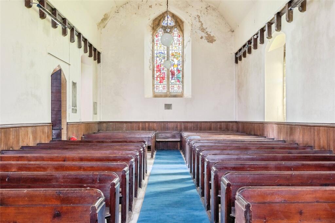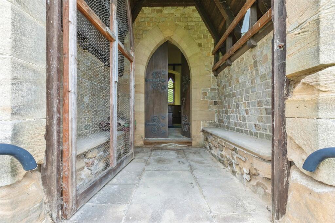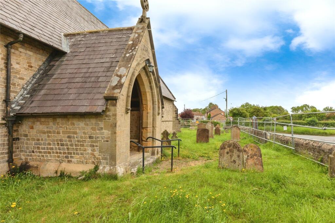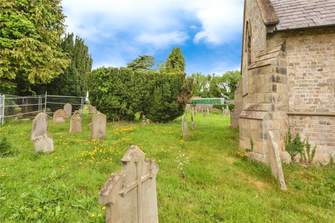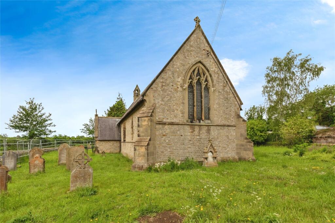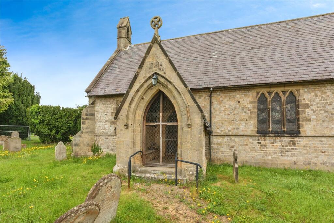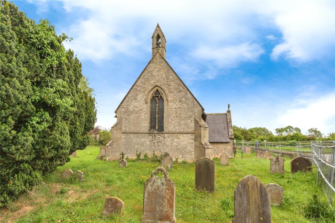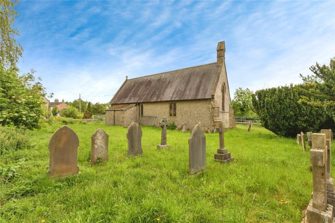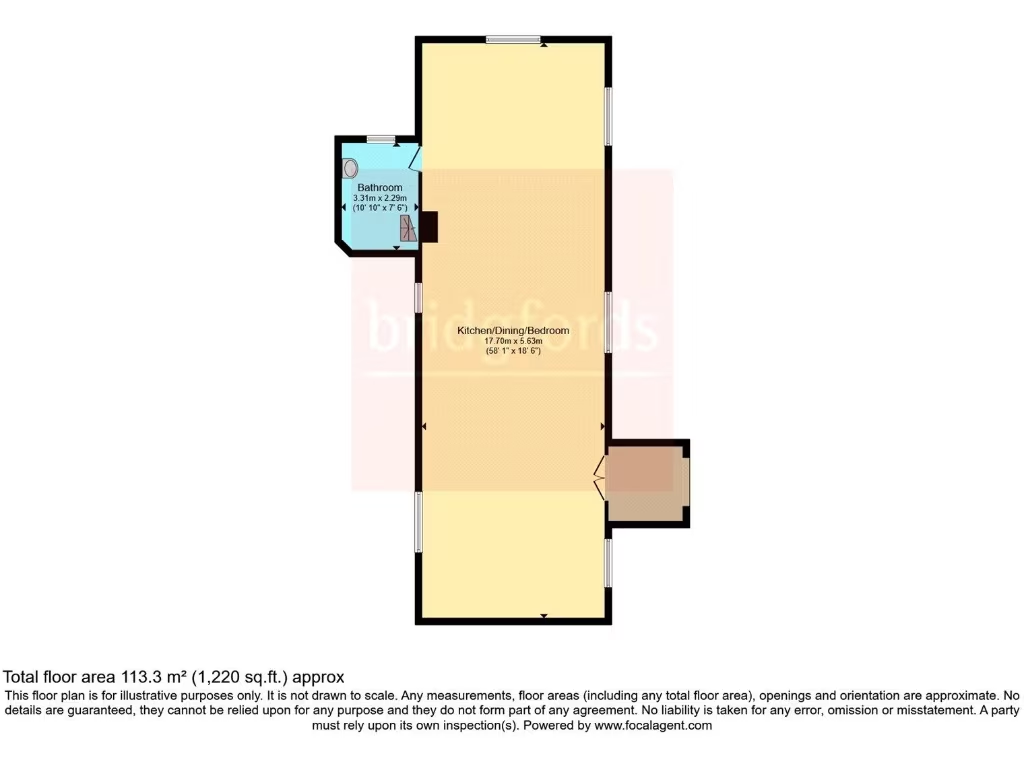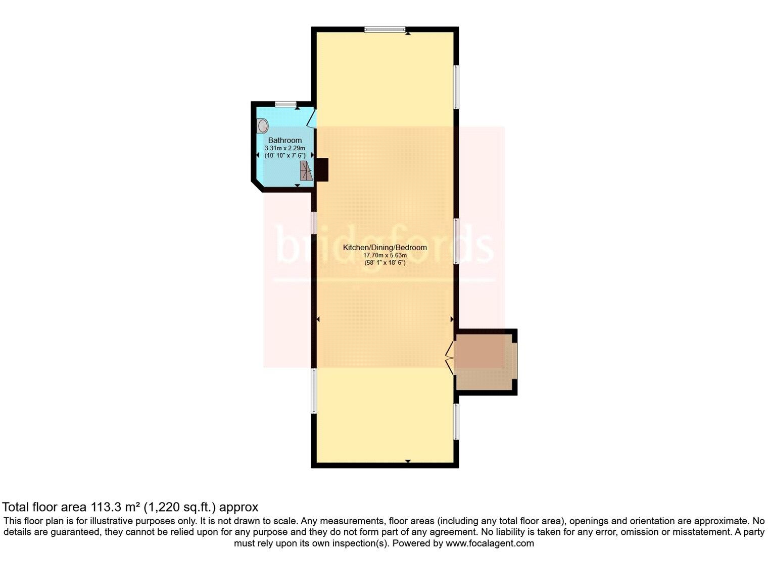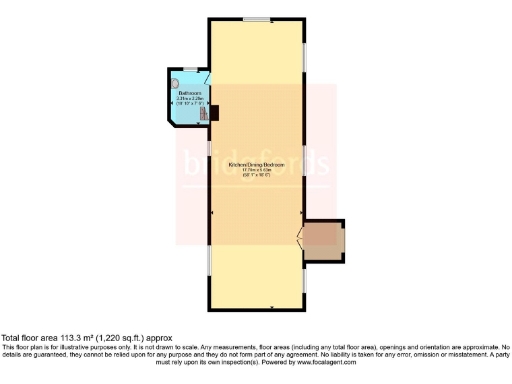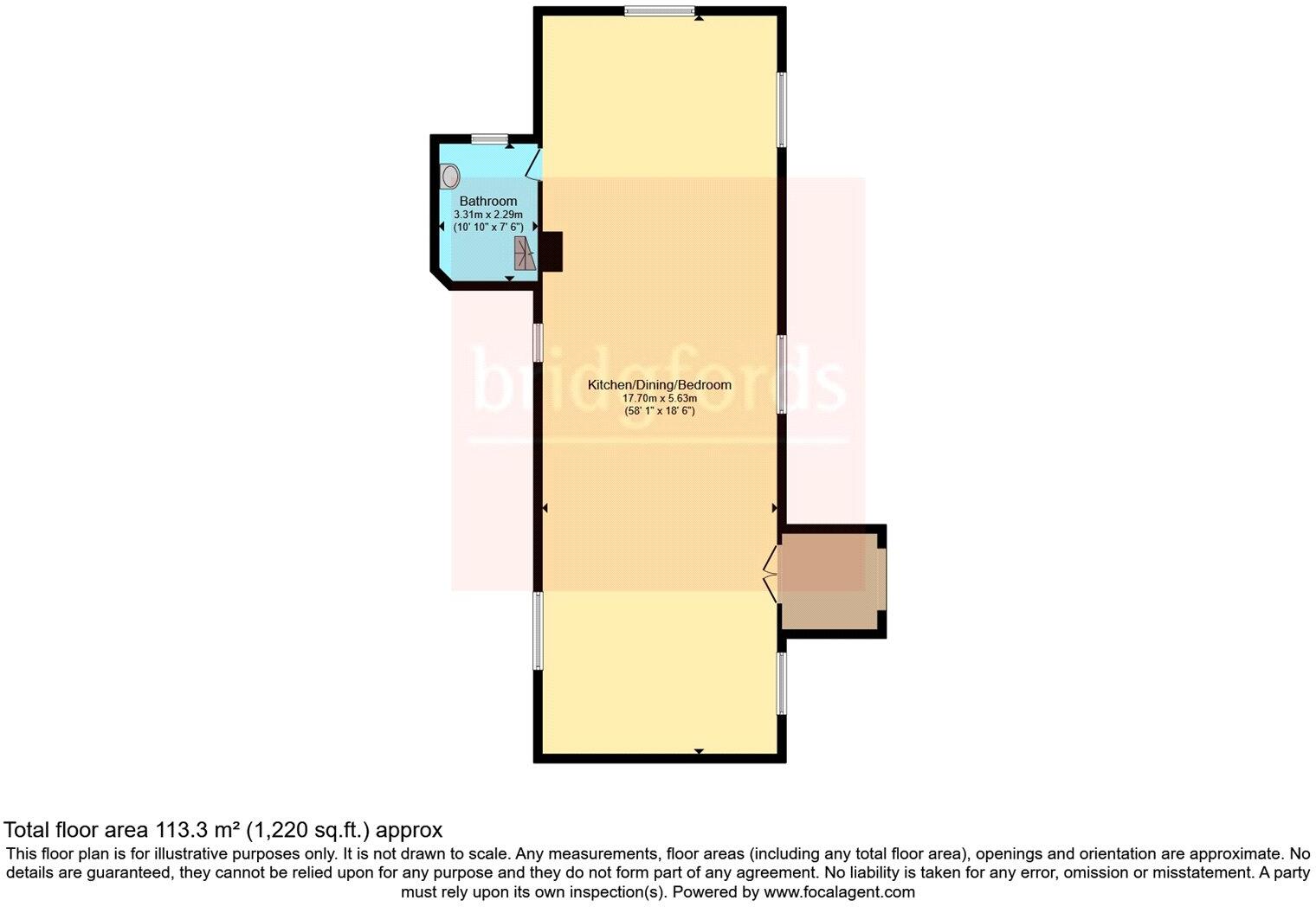Summary - Great Fencote, Northallerton, North Yorkshire, DL7 DL7 0RT
1 bed 1 bath Detached
Rare development opportunity with approved plans and countryside setting.
Full planning permission granted to convert to a three-bedroom dwelling
Gothic Revival stone building with high ceilings and strong character
Approved outbuilding shown on plans for office/studio use
Freehold tenure in a peaceful village, good A1(M)/rail links
Sold at auction — completion within 56-day Reservation Period
Non-refundable Reservation Fee 4.5% (min £6,600) payable on reservation
Buyer Information Pack £349; consult lender before bidding
Slow broadband and small plot; conversion and fit-out required
A rare chance to convert St Andrew’s Church in Great Fencote into a three-bedroom home. Full planning permission has been granted for conversion of the existing footprint, with approved plans for an additional outbuilding. The stone Gothic Revival building retains high ceilings and historic features that would give a finished home strong character and generous volume.
This is a clear opportunity for a developer, self-builder or investor comfortable managing a conversion. The site is freehold and set in a quiet village location with countryside views and good road links to the A1(M) and Northallerton rail services. Local primary schools are rated Good; secondary provision in the area requires improvement.
Buyers should note this sale is by auction and carries additional costs and timescales: a non-refundable Reservation Fee of 4.50% (minimum £6,600) is payable on exchange, and a Buyer Information Pack fee of £349 must be viewed before bidding. Completion is expected within a 56-day Reservation Period, so purchasers should arrange finance checks with lenders in advance.
Practical considerations include slow broadband in the area and a small plot size. The conversion will require construction work and fit-out to create the three-bedroom layout, so buyers must allow for build costs and potential planning conditions tied to the approved permission. All approved planning documentation and drawings are available for review.
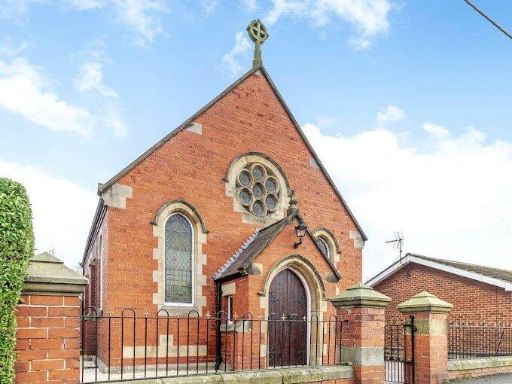 3 bedroom detached house for sale in Roman Road, Leeming, Northallerton, DL7 — £425,000 • 3 bed • 3 bath • 1794 ft²
3 bedroom detached house for sale in Roman Road, Leeming, Northallerton, DL7 — £425,000 • 3 bed • 3 bath • 1794 ft²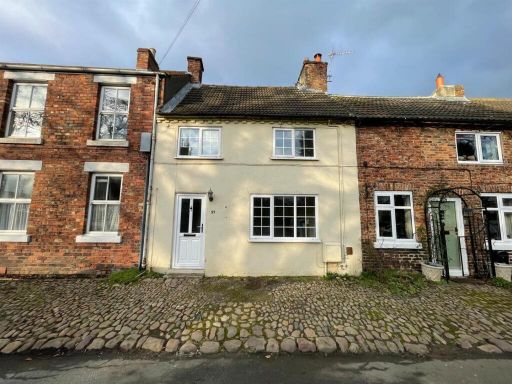 2 bedroom terraced house for sale in 27 Church View, Brompton, Northallerton, North Yorkshire DL6 2QX, DL6 — £145,000 • 2 bed • 1 bath • 652 ft²
2 bedroom terraced house for sale in 27 Church View, Brompton, Northallerton, North Yorkshire DL6 2QX, DL6 — £145,000 • 2 bed • 1 bath • 652 ft²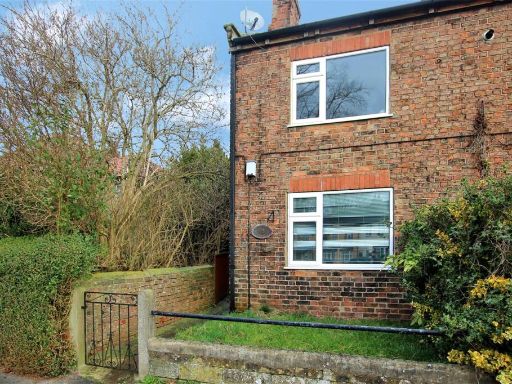 3 bedroom terraced house for sale in The Green, Northallerton, North Yorkshire, DL7 — £135,000 • 3 bed • 1 bath • 956 ft²
3 bedroom terraced house for sale in The Green, Northallerton, North Yorkshire, DL7 — £135,000 • 3 bed • 1 bath • 956 ft²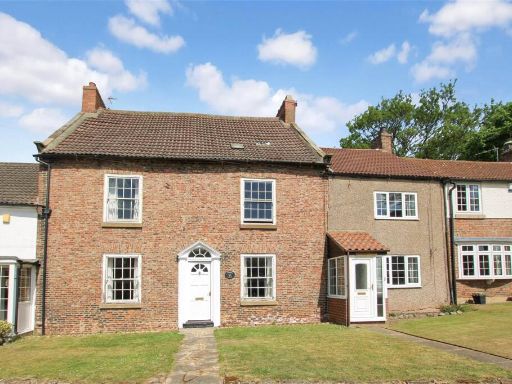 5 bedroom terraced house for sale in Phoenix Row, Northallerton, North Yorkshire, DL6 — £240,000 • 5 bed • 1 bath • 2104 ft²
5 bedroom terraced house for sale in Phoenix Row, Northallerton, North Yorkshire, DL6 — £240,000 • 5 bed • 1 bath • 2104 ft²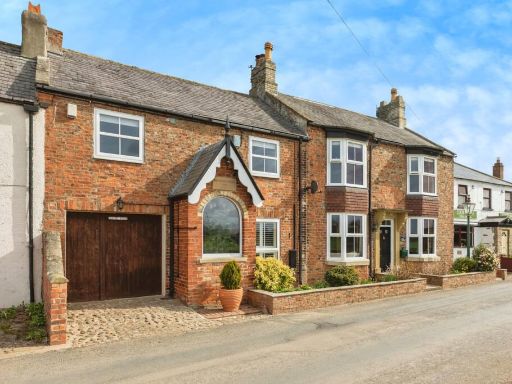 5 bedroom end of terrace house for sale in Station Road, Scruton, Northallerton, DL7 — £675,000 • 5 bed • 4 bath • 2776 ft²
5 bedroom end of terrace house for sale in Station Road, Scruton, Northallerton, DL7 — £675,000 • 5 bed • 4 bath • 2776 ft²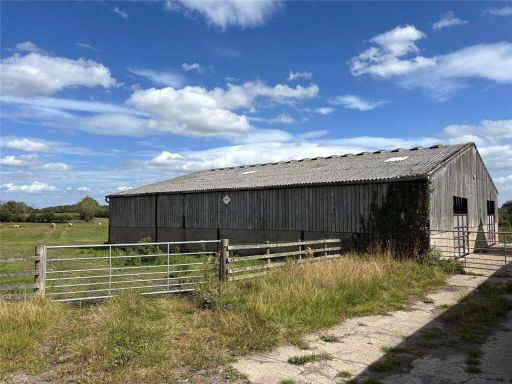 Detached house for sale in Thirn, Ripon, North Yorkshire, HG4 — £275,000 • 1 bed • 1 bath • 2500 ft²
Detached house for sale in Thirn, Ripon, North Yorkshire, HG4 — £275,000 • 1 bed • 1 bath • 2500 ft²