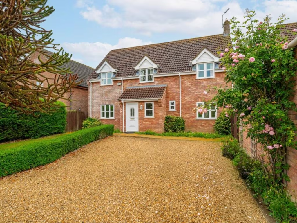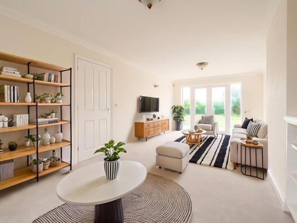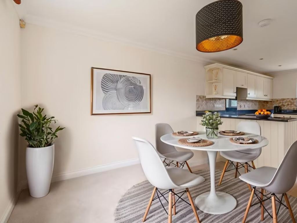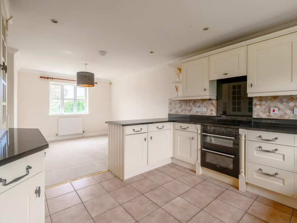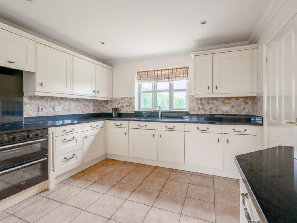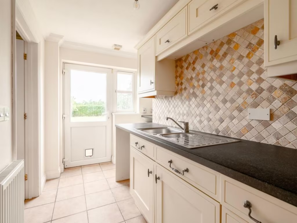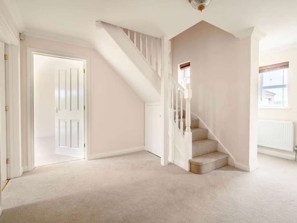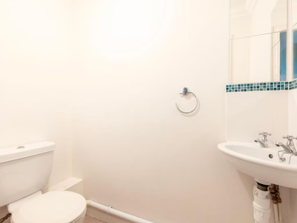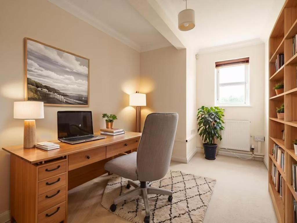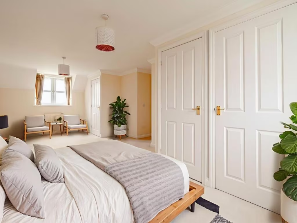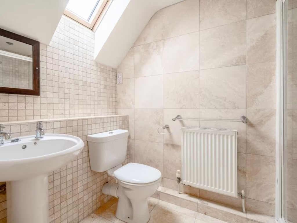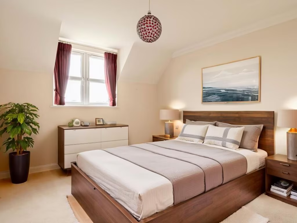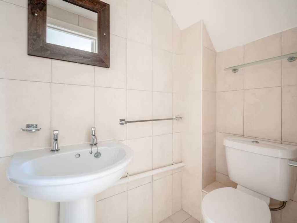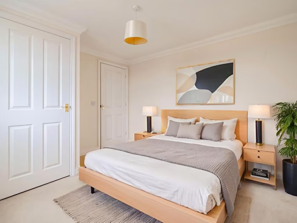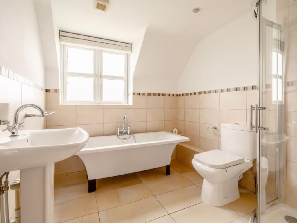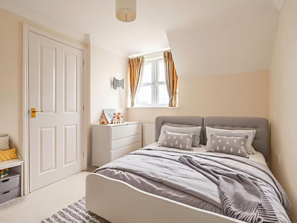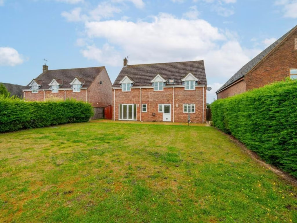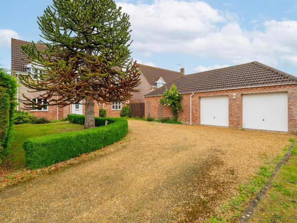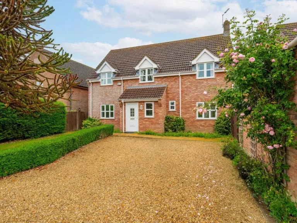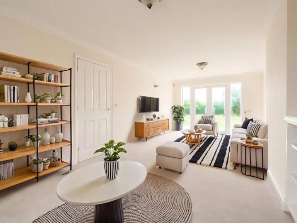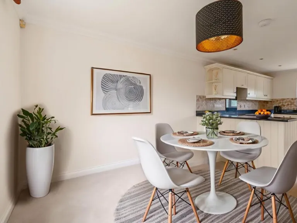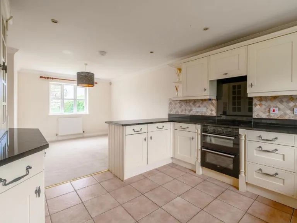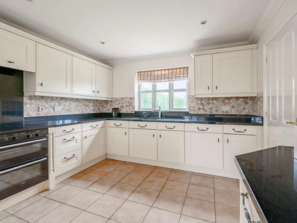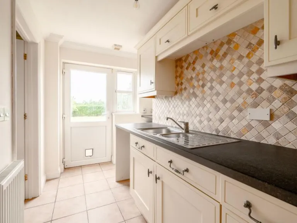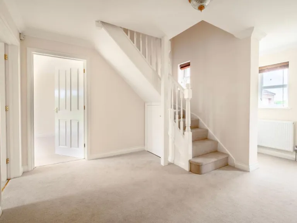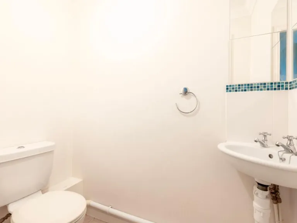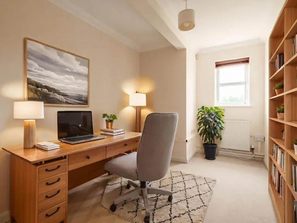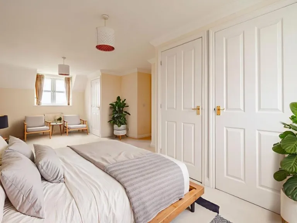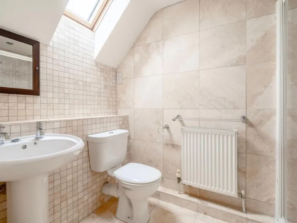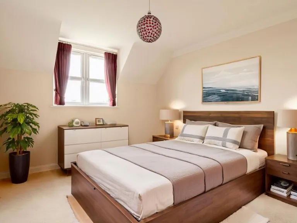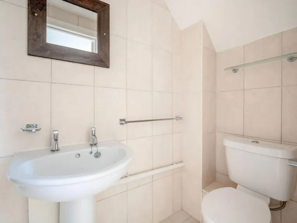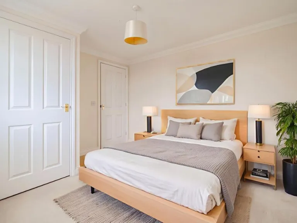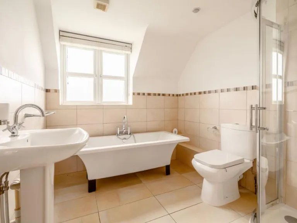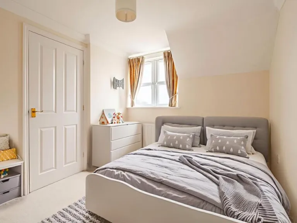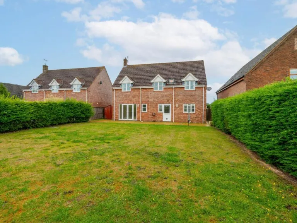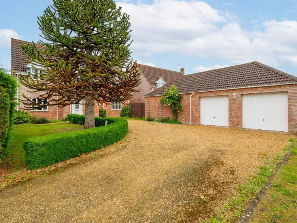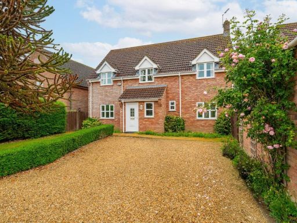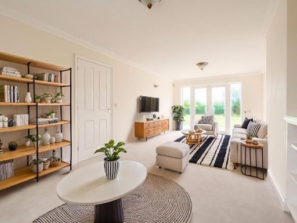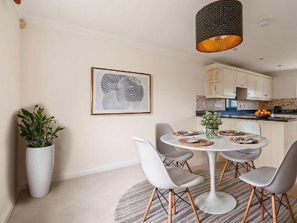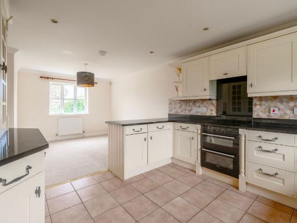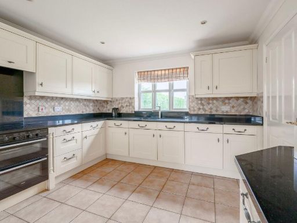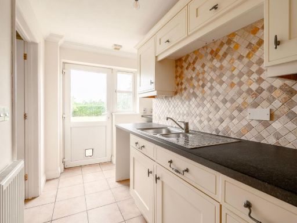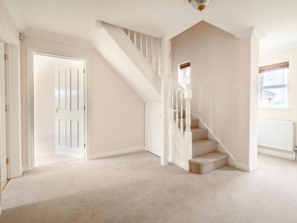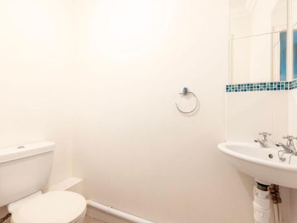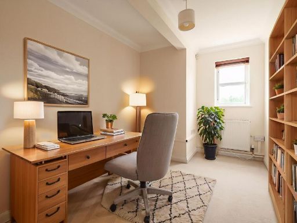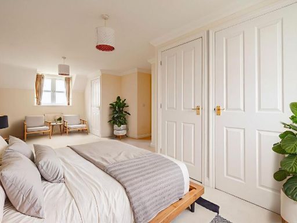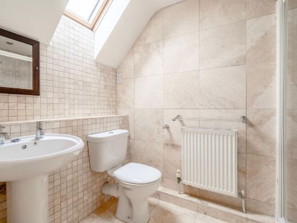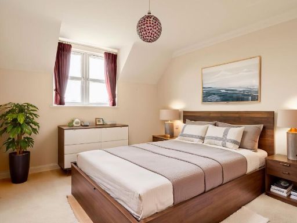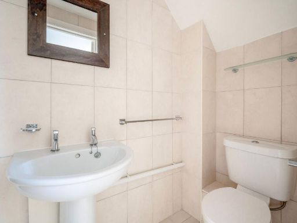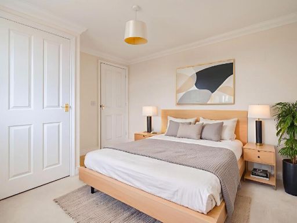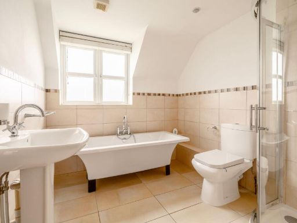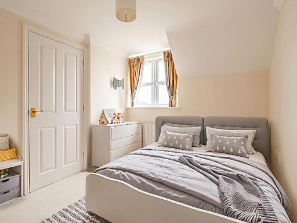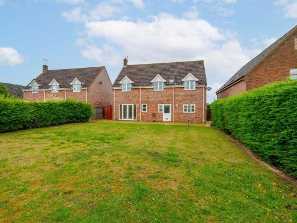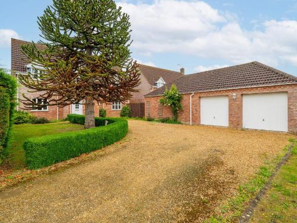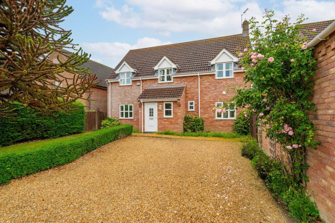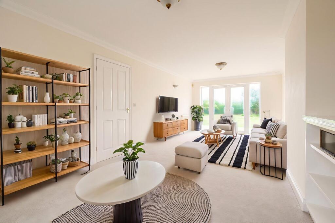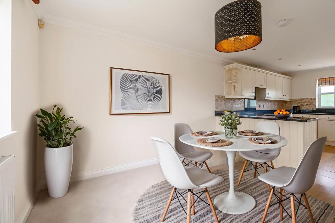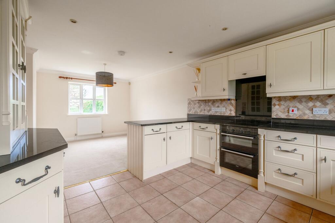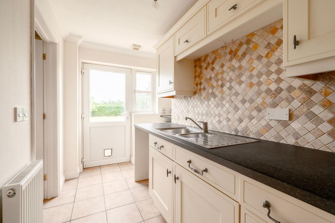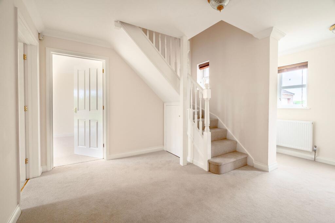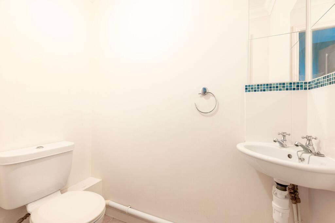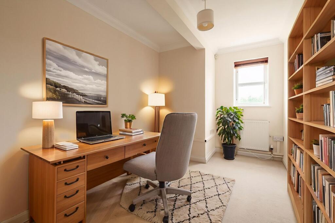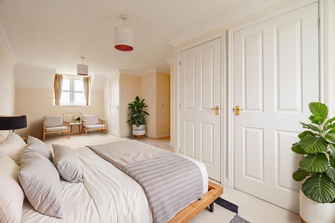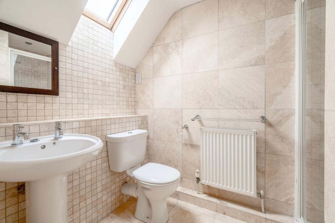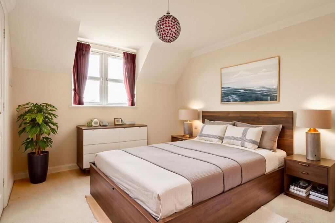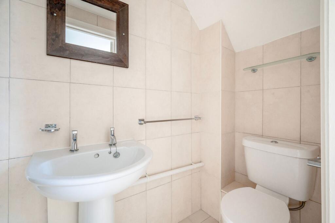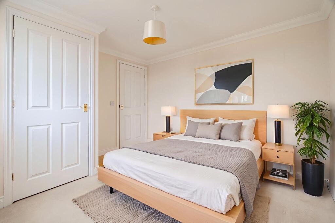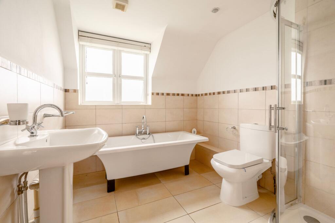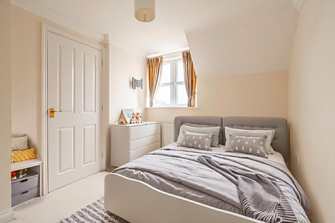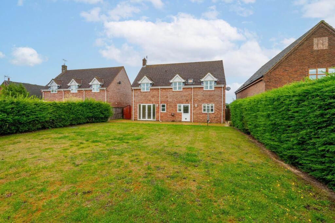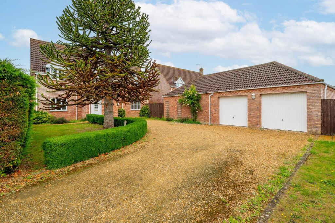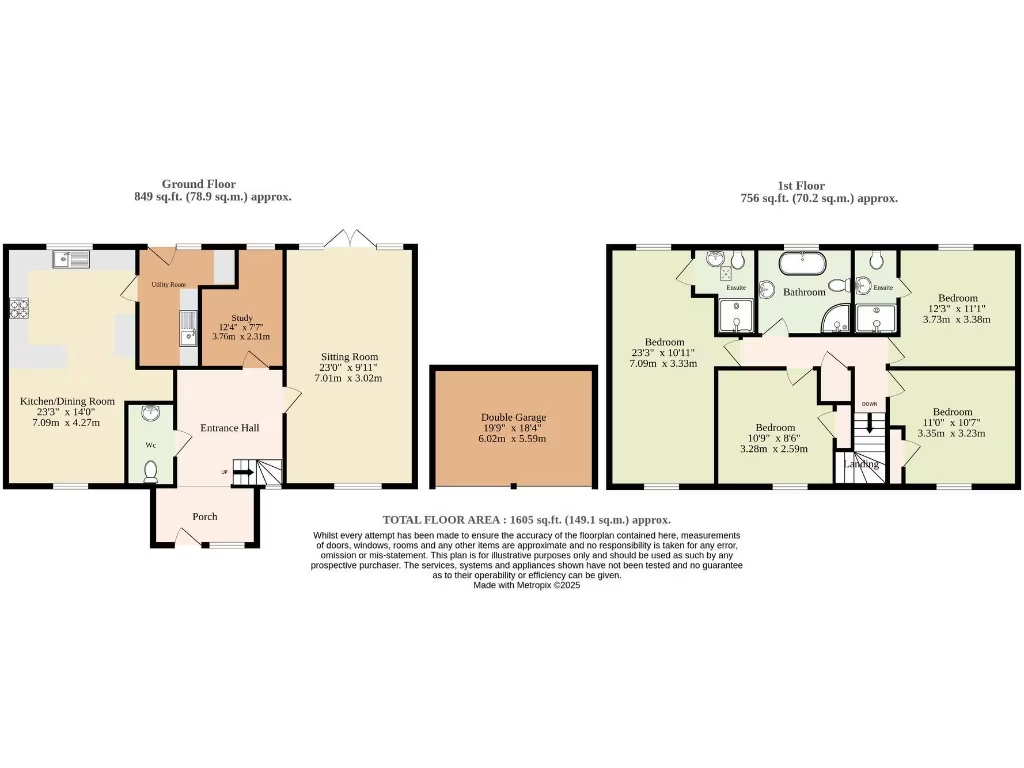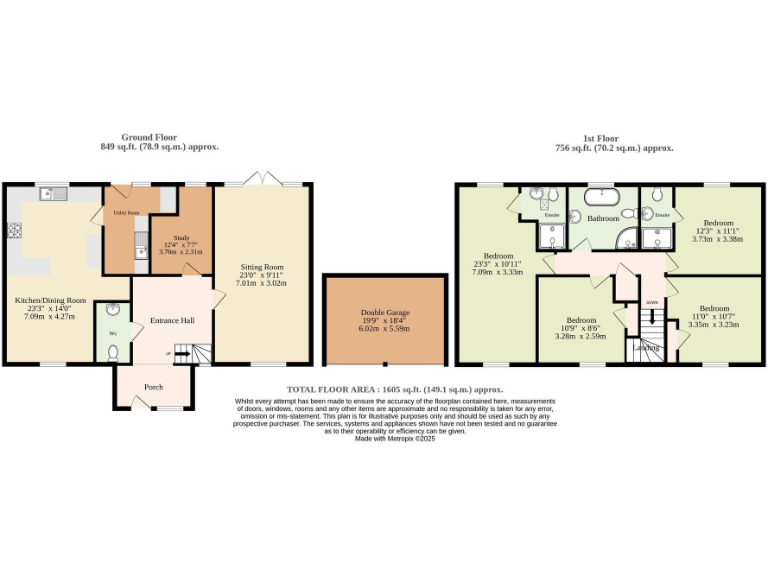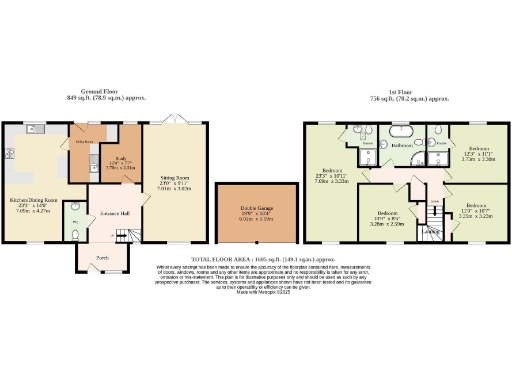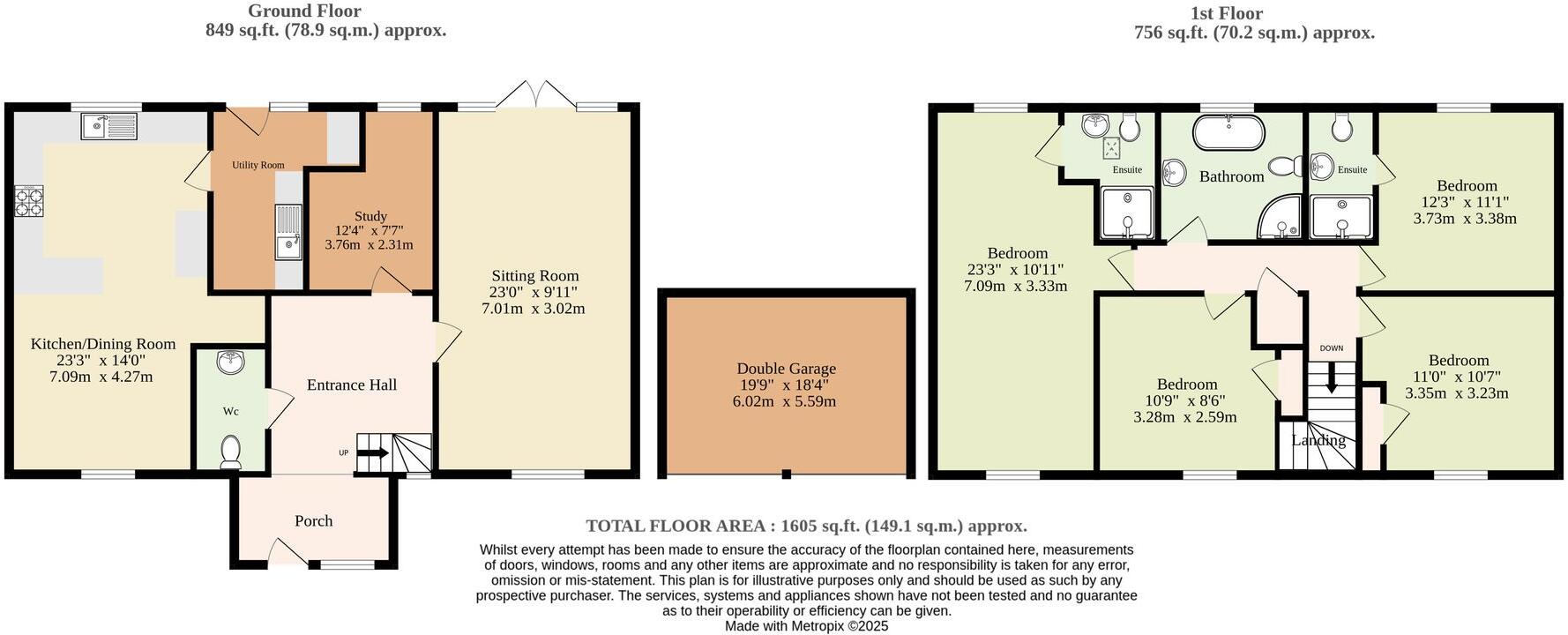Summary - 114 Merton Road, Watton IP25 6QY
4 bed 3 bath Detached
Spacious 4-bed detached home with large plot and countryside views front and rear
Double garage plus ample gravel driveway parking for several vehicles
Large sitting room with French doors opening onto private rear garden
Kitchen/dining fitted with integrated appliances and quartz work surfaces
Two bedrooms include en-suite shower rooms; family bathroom is four-piece
Oil-fired central heating (private oil) — potential for higher running costs
Average broadband and mobile signal; small town location with low crime
Some marketing photos AI-staged; view in person to confirm condition and scale
Set on a large plot with open countryside views to both front and rear, this modern four-bedroom detached home delivers spacious family living across two floors. The ground floor centres on a generous sitting room with French doors to the garden and a well-equipped kitchen/dining area with quartz worktops and integrated appliances — practical for everyday life and entertaining. A study, utility room and cloakroom add useful flexibility.
Upstairs are four good-sized bedrooms, two with en-suite shower rooms, plus a family bathroom with a four-piece suite. The principal bedroom benefits from built-in storage and wide windows framing the rural outlook. The property is double-glazed and heated by an oil-fired boiler (private supply), with a double garage and ample gravel driveway parking.
This house will suit families seeking countryside space close to town amenities and good local primary and secondary schools. Note the property is freehold and chain-free, offering a straightforward move for those prepared for a rural energy setup. Broadband and mobile signals are average in the area.
Practical points to consider: heating is oil-fired (not a community system), which can mean higher running costs compared with mains gas. Several photos are AI-staged — viewers should inspect in person to confirm finishes and room scale. Overall, the home is well-presented, built 2003–2006, and offers immediate comfort with scope to personalise over time.
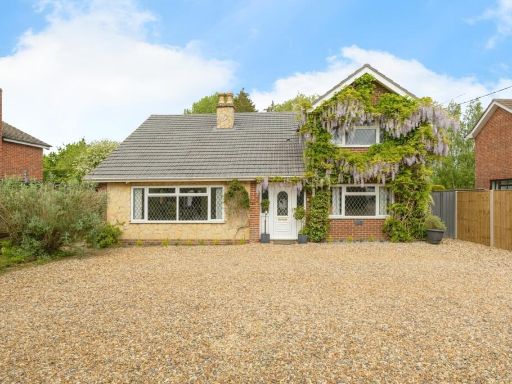 3 bedroom detached house for sale in Swaffham Road, Watton, Thetford, Norfolk, IP25 — £350,000 • 3 bed • 2 bath • 1547 ft²
3 bedroom detached house for sale in Swaffham Road, Watton, Thetford, Norfolk, IP25 — £350,000 • 3 bed • 2 bath • 1547 ft²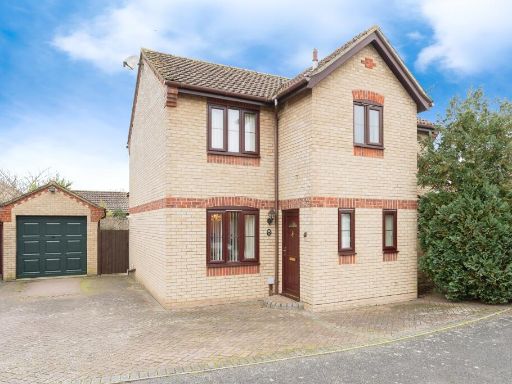 4 bedroom detached house for sale in Hunters Oak, Thetford, IP25 — £300,000 • 4 bed • 1 bath • 1464 ft²
4 bedroom detached house for sale in Hunters Oak, Thetford, IP25 — £300,000 • 4 bed • 1 bath • 1464 ft²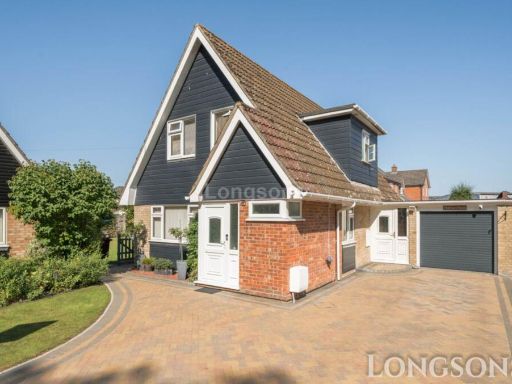 4 bedroom detached house for sale in Priory Road, Watton, IP25 — £350,000 • 4 bed • 1 bath • 1389 ft²
4 bedroom detached house for sale in Priory Road, Watton, IP25 — £350,000 • 4 bed • 1 bath • 1389 ft²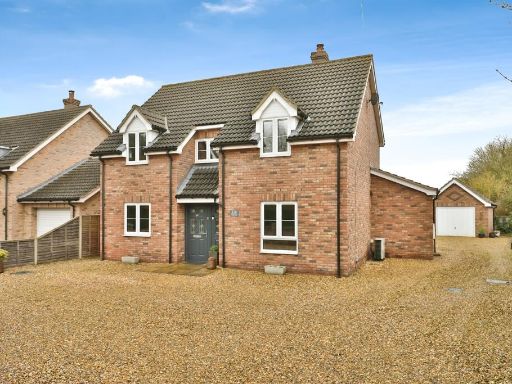 4 bedroom detached house for sale in Dereham Road, Watton, Thetford, IP25 — £400,000 • 4 bed • 3 bath • 1604 ft²
4 bedroom detached house for sale in Dereham Road, Watton, Thetford, IP25 — £400,000 • 4 bed • 3 bath • 1604 ft²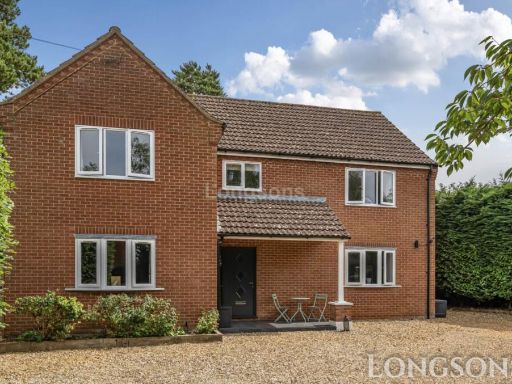 4 bedroom detached house for sale in Cochrane Close, Watton, IP25 — £425,000 • 4 bed • 2 bath • 1851 ft²
4 bedroom detached house for sale in Cochrane Close, Watton, IP25 — £425,000 • 4 bed • 2 bath • 1851 ft²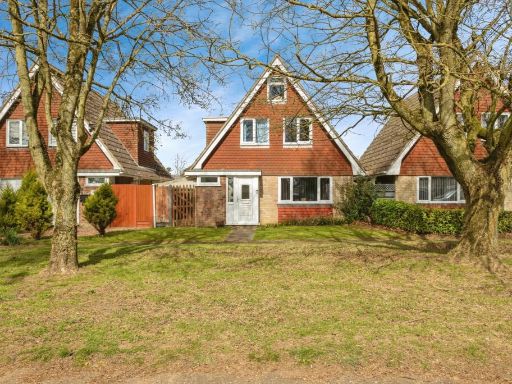 3 bedroom detached house for sale in Ashtree Road, Watton, Thetford, Norfolk, IP25 — £280,000 • 3 bed • 1 bath • 1324 ft²
3 bedroom detached house for sale in Ashtree Road, Watton, Thetford, Norfolk, IP25 — £280,000 • 3 bed • 1 bath • 1324 ft²