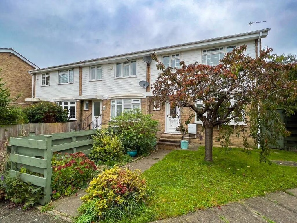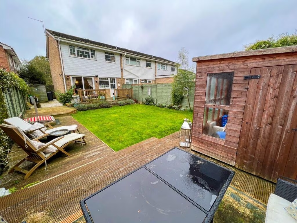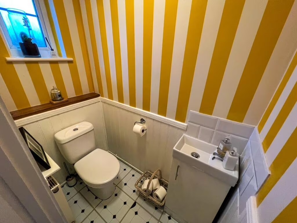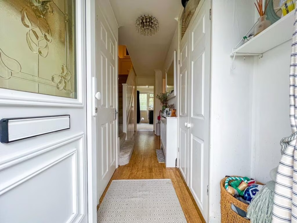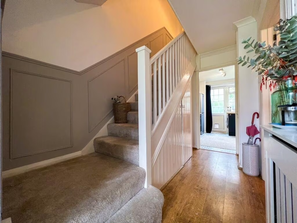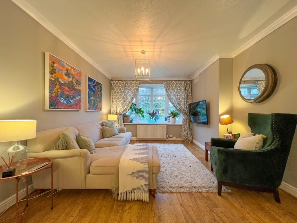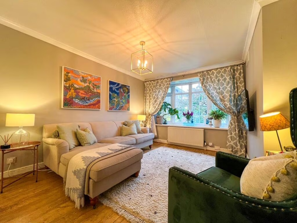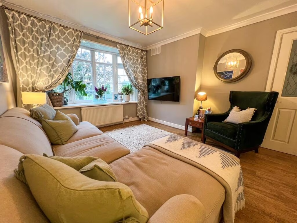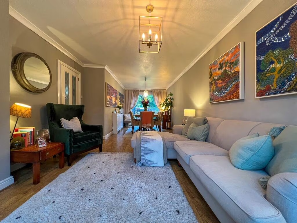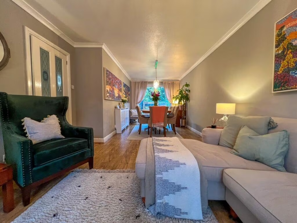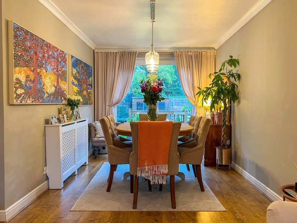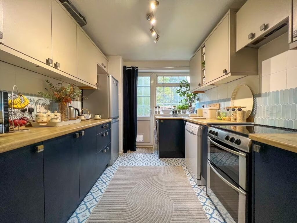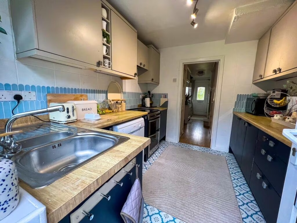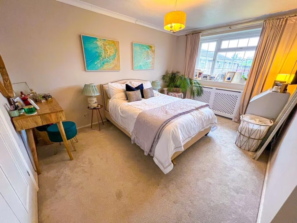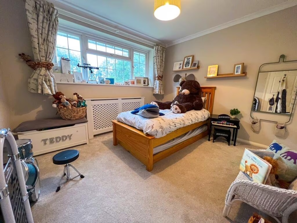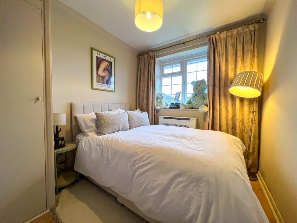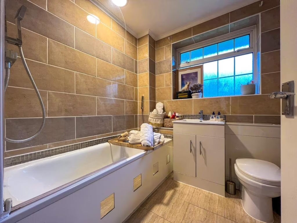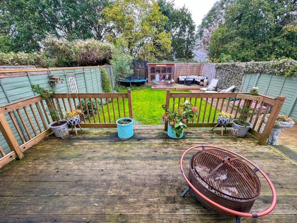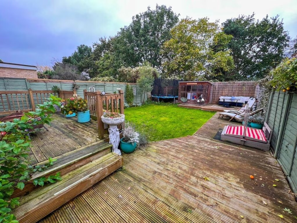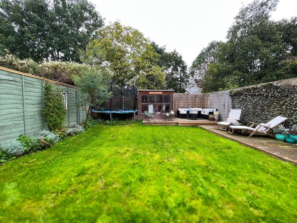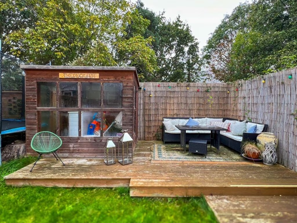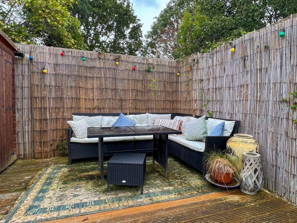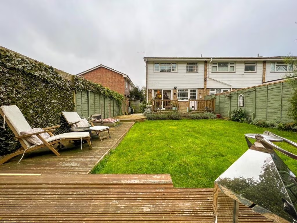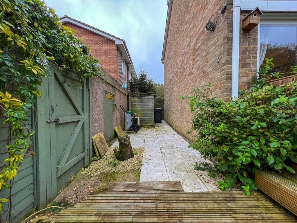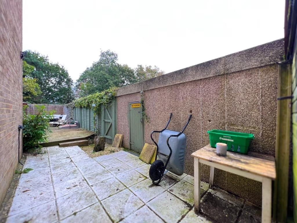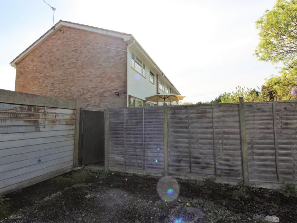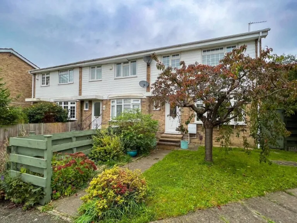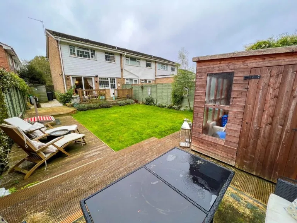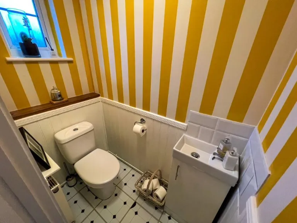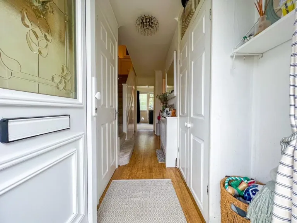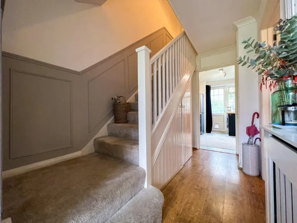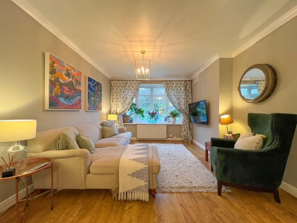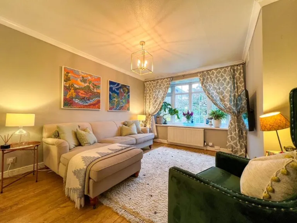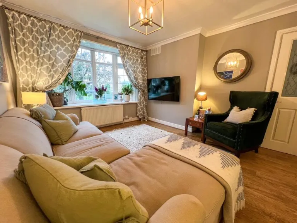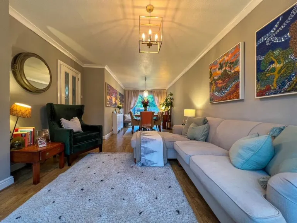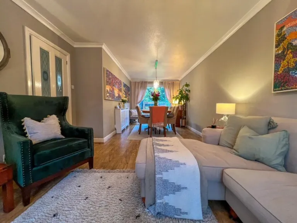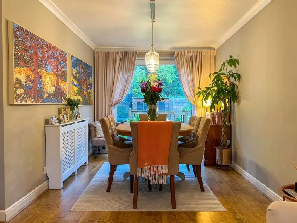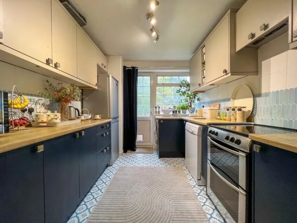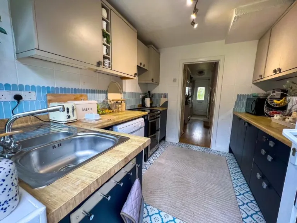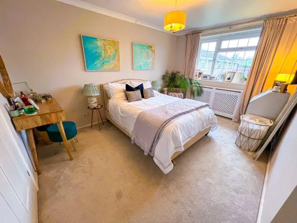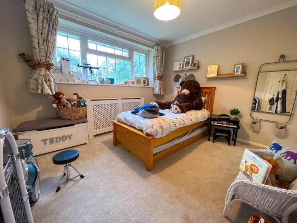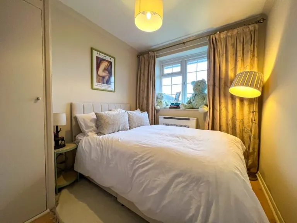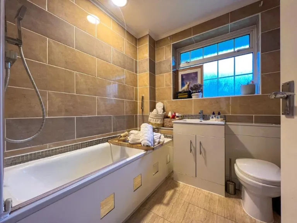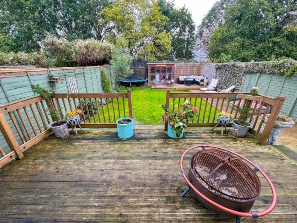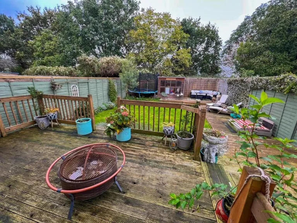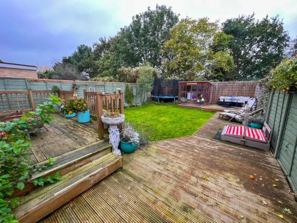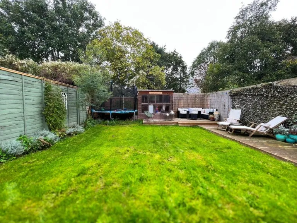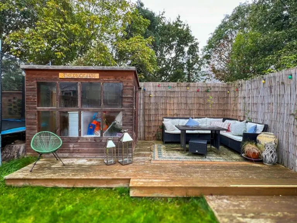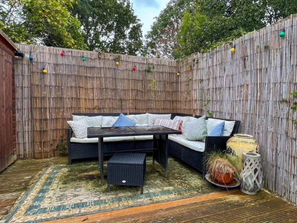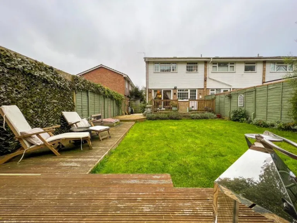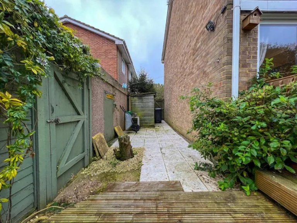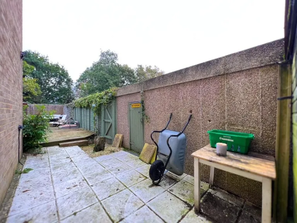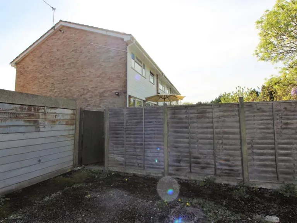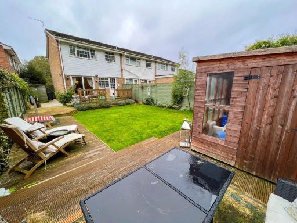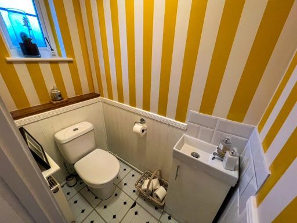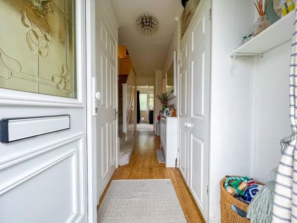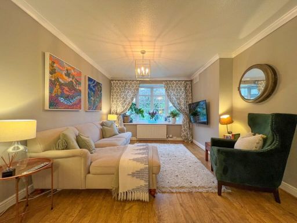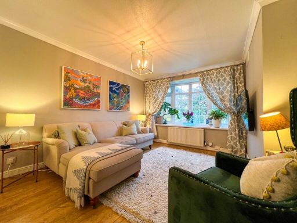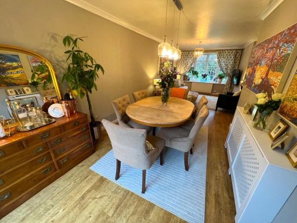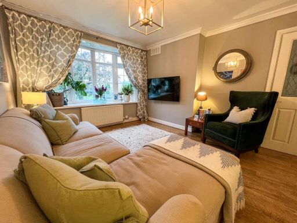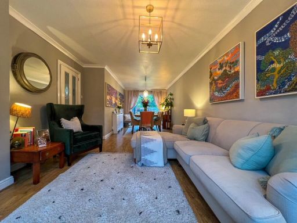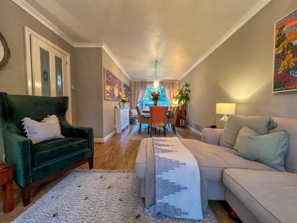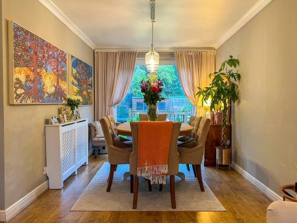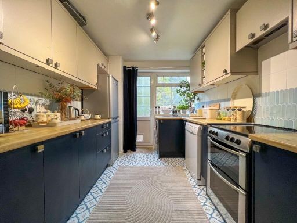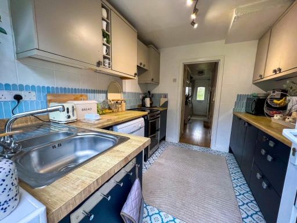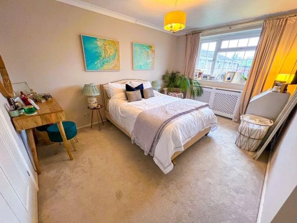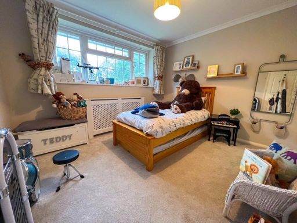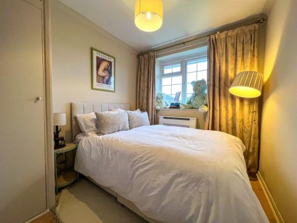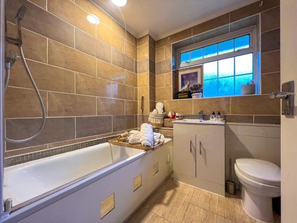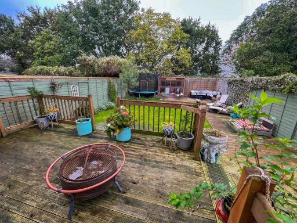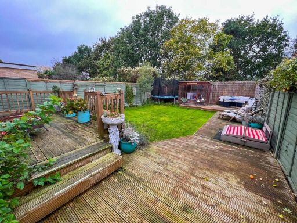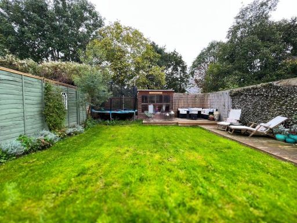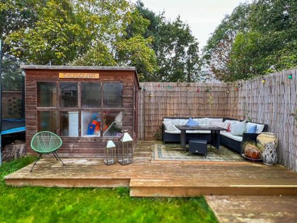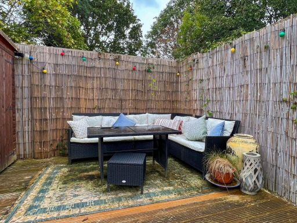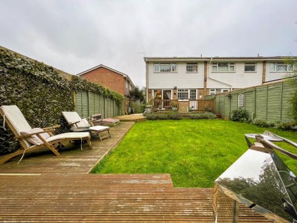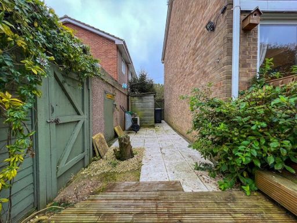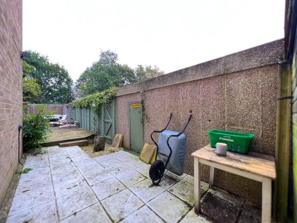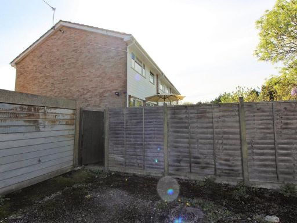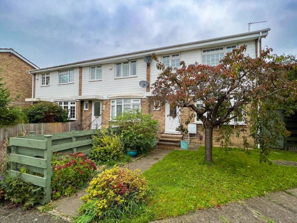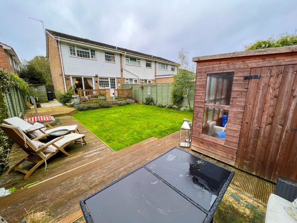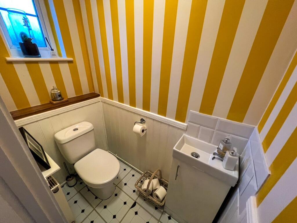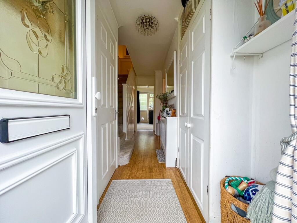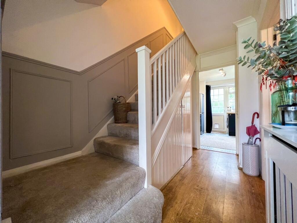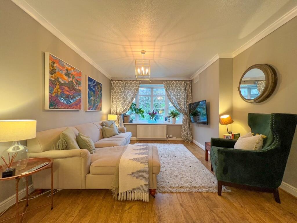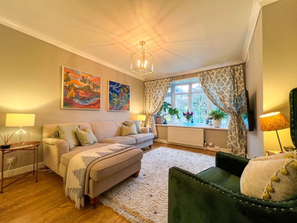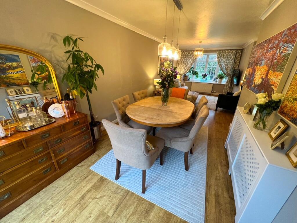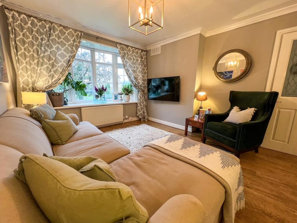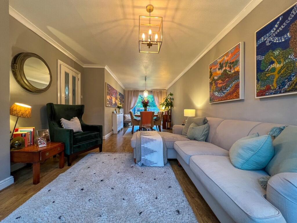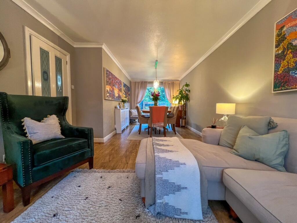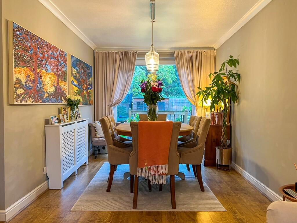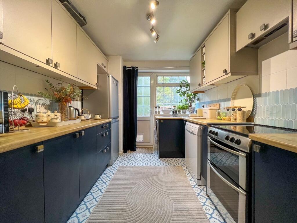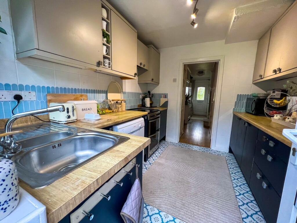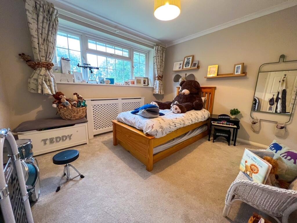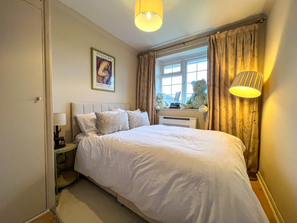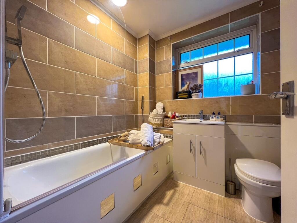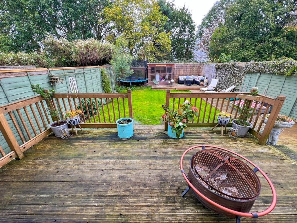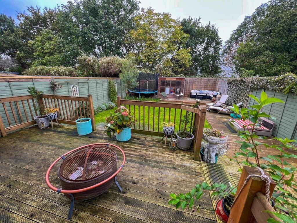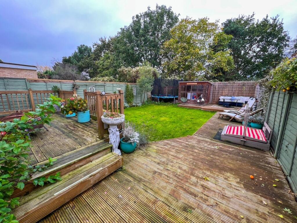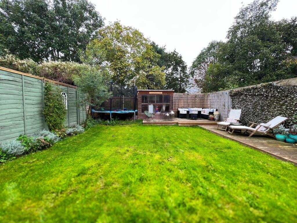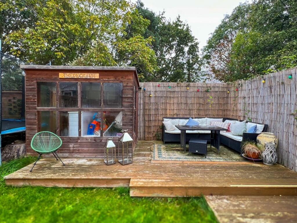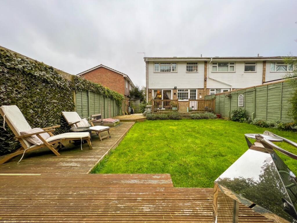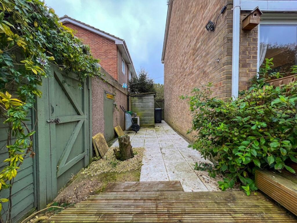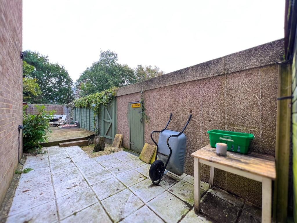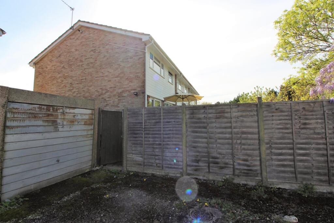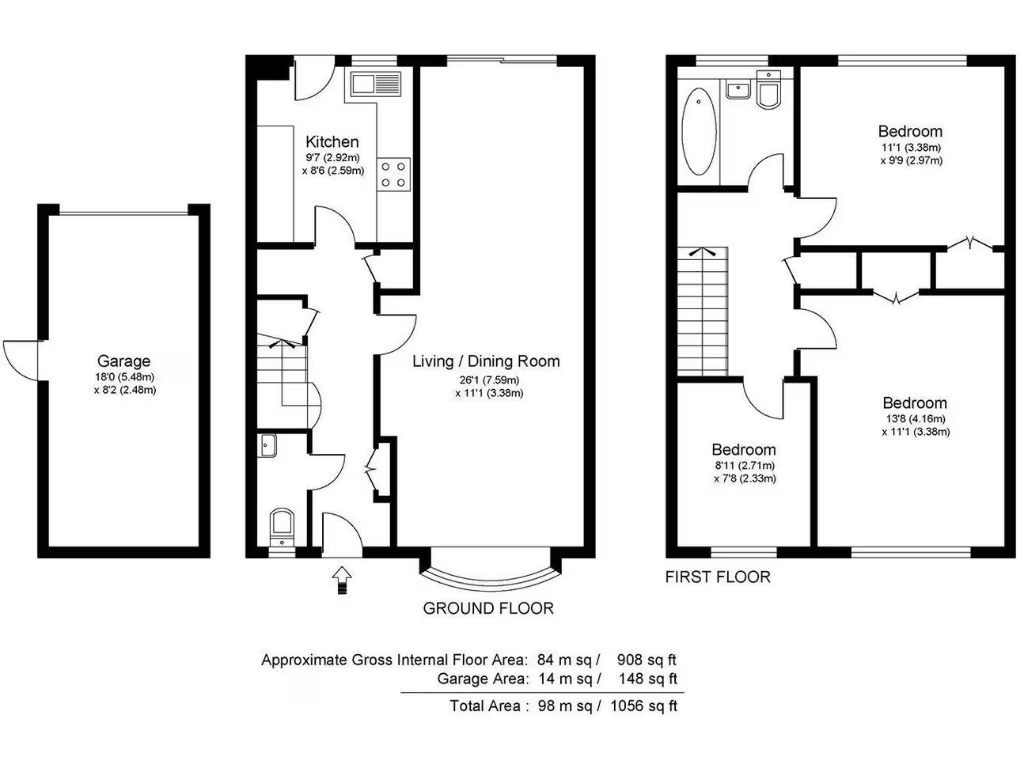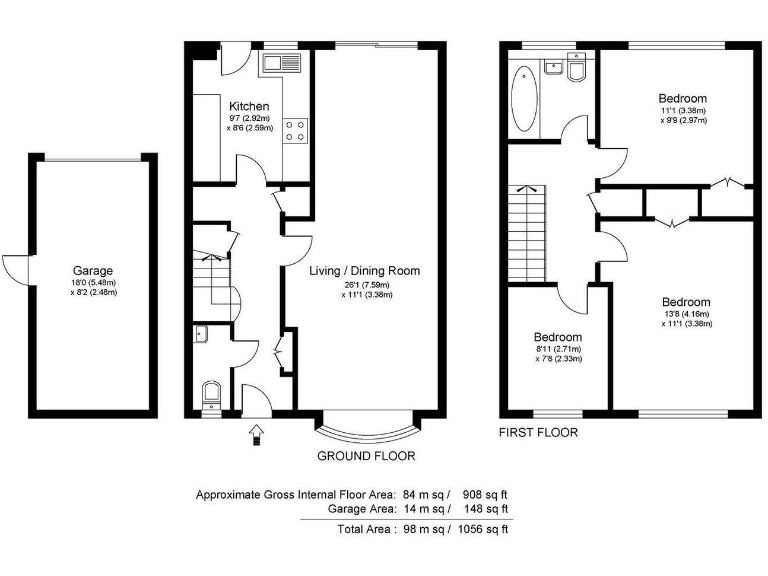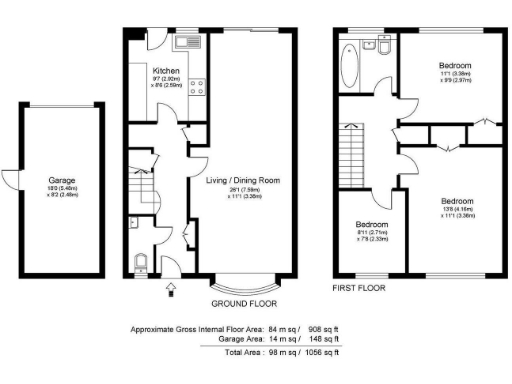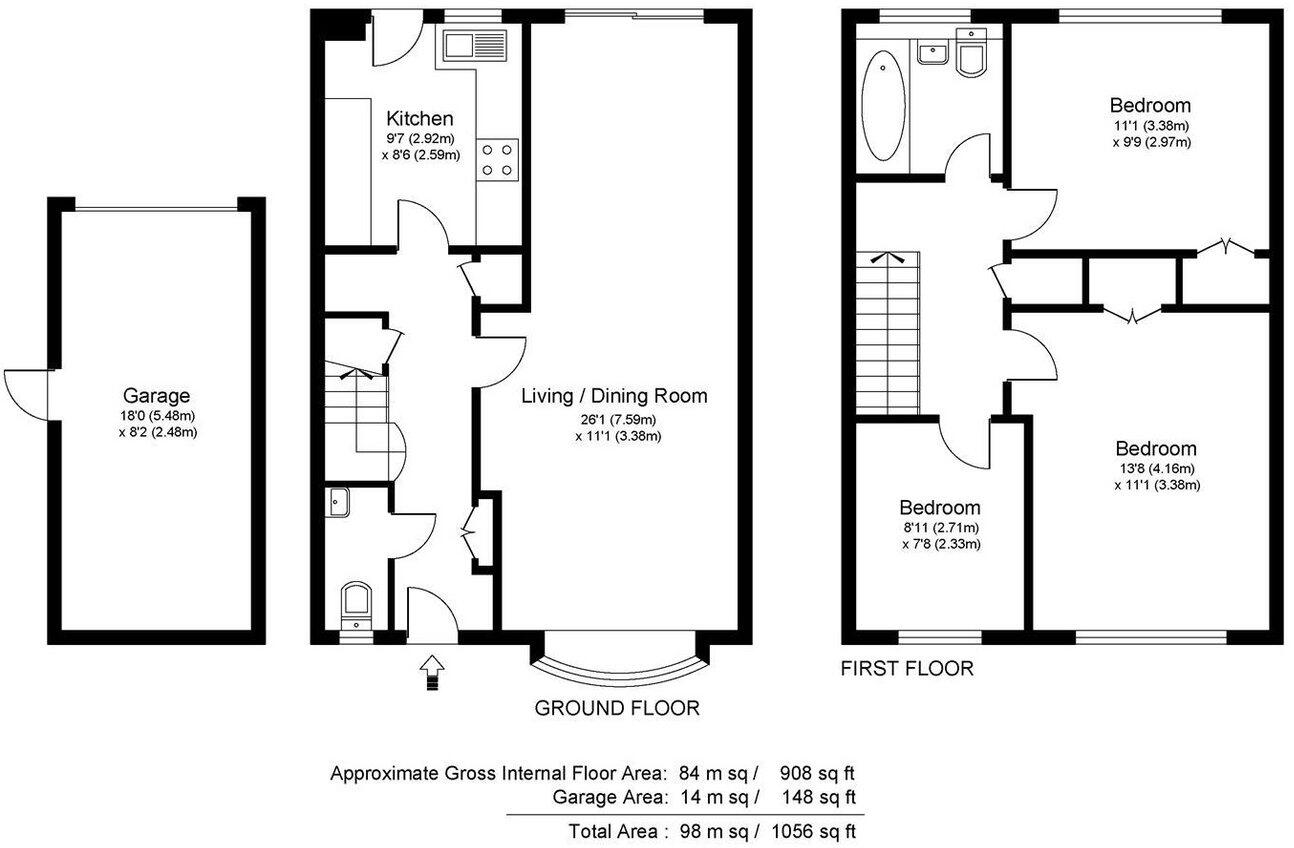Summary - 260 FLEETSIDE WEST MOLESEY KT8 2NL
3 bed 2 bath End of Terrace
Large-plot three-bedroom home with side-plot potential and garage, close to Molesey Heath.
Three bedrooms with built-in wardrobes and modern family bathroom
Larger-than-average rear garden with raised decking and lawn
Side land with past planning (27.06.2018) for one-bed unit—new consent likely needed
Potential to extend to the side subject to planning (S.T.P.P)
Direct access to a garage with power and lighting
Modern kitchen and downstairs cloakroom; double-glazed throughout
EPC D and Council Tax Band D—consider running costs
Freehold; 1967–75 build — typical update/maintenance may be required
Set back on a large plot in Fleetside, this three-bedroom end-of-terrace offers a practical family layout with genuine scope to grow. The ground floor has a dual-aspect living/dining room, modern kitchen and a downstairs cloakroom; upstairs are three bedrooms with built-in wardrobes and a contemporary family bathroom. A larger-than-average rear garden with decking and direct access into a powered garage adds useful outdoor space and storage.
A notable value-driver is the land to the side: past planning permission (granted 27.06.2018) was for a self-contained one-bedroom dwelling, and there is potential to extend into the side garden subject to new planning approval (S.T.P.P). This makes the plot attractive for buyers seeking added living space, annexe potential or investment possibilities, but any purchaser must carry out their own checks with the local authority before assuming permissions remain valid.
Practical comforts include double glazing, gas central heating and direct garage access. The house sits close to Molesey Heath, local parks, clubs and a range of schools, with good bus links to Walton, Hersham and Hampton Court for shopping and rail services into central London. EPC rating D and Elmbridge Council Tax Band D are factual considerations for running costs.
This property suits families prioritising outdoor space and scope to extend, or buyers wanting a well-located home with potential to increase value through planning-led improvements. It is freehold and offered in average condition for its era (late 1960s/1970s construction); buyers should factor in any modernisation or refurbishment they want to undertake.
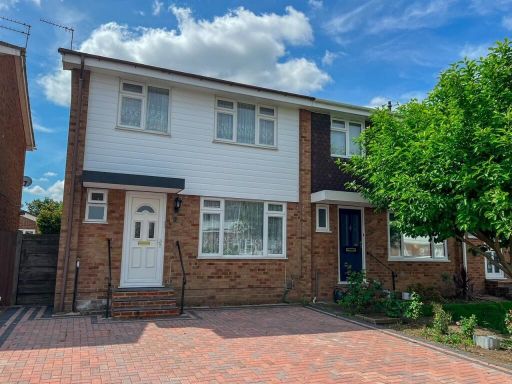 3 bedroom end of terrace house for sale in Fleetside, West Molesey, KT8 — £425,000 • 3 bed • 2 bath • 1099 ft²
3 bedroom end of terrace house for sale in Fleetside, West Molesey, KT8 — £425,000 • 3 bed • 2 bath • 1099 ft²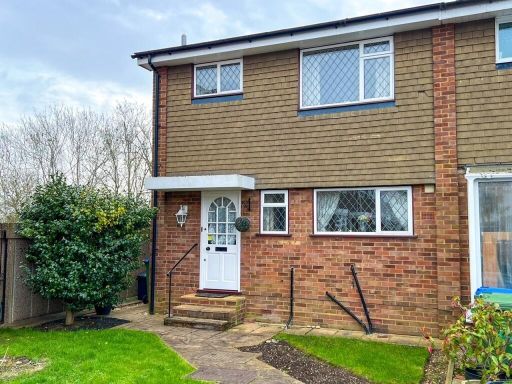 3 bedroom end of terrace house for sale in Fleetside, West Molesey, KT8 — £450,000 • 3 bed • 2 bath • 968 ft²
3 bedroom end of terrace house for sale in Fleetside, West Molesey, KT8 — £450,000 • 3 bed • 2 bath • 968 ft²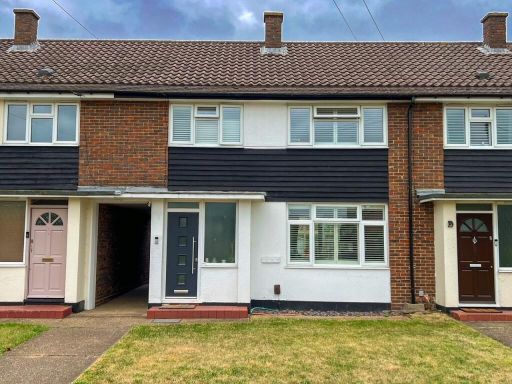 3 bedroom terraced house for sale in Tonbridge Road, West Molesey, KT8 — £475,000 • 3 bed • 1 bath • 1040 ft²
3 bedroom terraced house for sale in Tonbridge Road, West Molesey, KT8 — £475,000 • 3 bed • 1 bath • 1040 ft²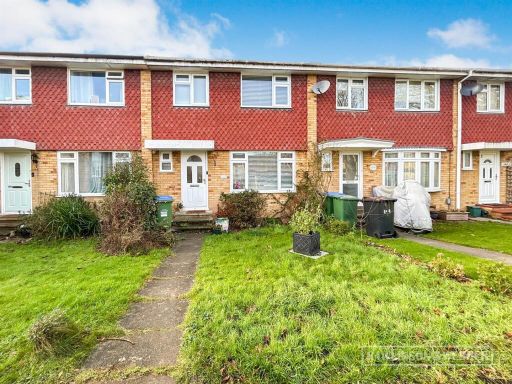 3 bedroom terraced house for sale in Fleetside, West Molesey, KT8 — £437,500 • 3 bed • 1 bath • 968 ft²
3 bedroom terraced house for sale in Fleetside, West Molesey, KT8 — £437,500 • 3 bed • 1 bath • 968 ft²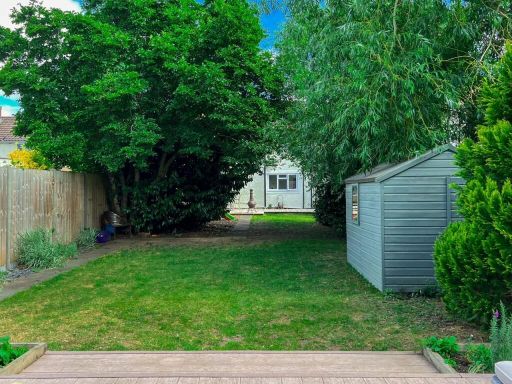 2 bedroom semi-detached house for sale in Belvedere Gardens, West Molesey, KT8 — £465,000 • 2 bed • 1 bath • 785 ft²
2 bedroom semi-detached house for sale in Belvedere Gardens, West Molesey, KT8 — £465,000 • 2 bed • 1 bath • 785 ft²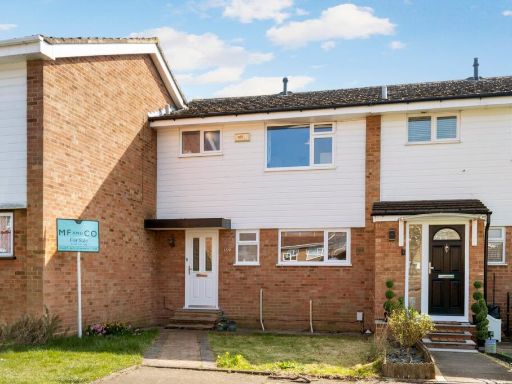 3 bedroom terraced house for sale in Fleetside, West Molesey, KT8 — £475,000 • 3 bed • 1 bath • 978 ft²
3 bedroom terraced house for sale in Fleetside, West Molesey, KT8 — £475,000 • 3 bed • 1 bath • 978 ft²