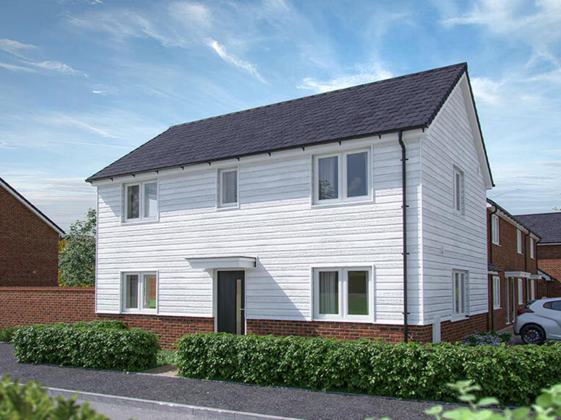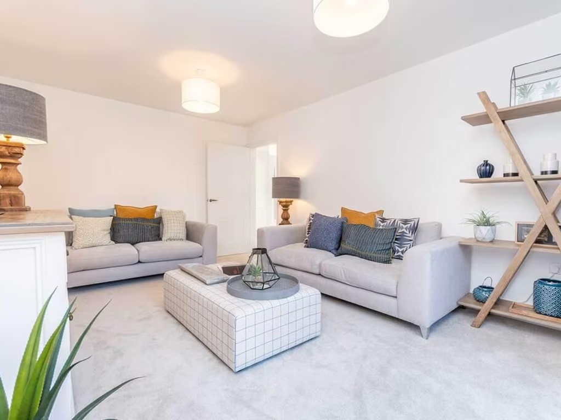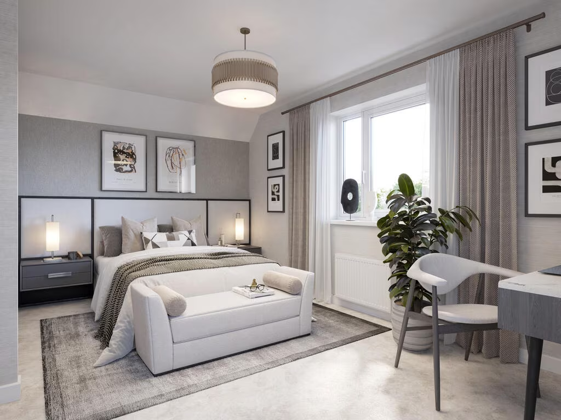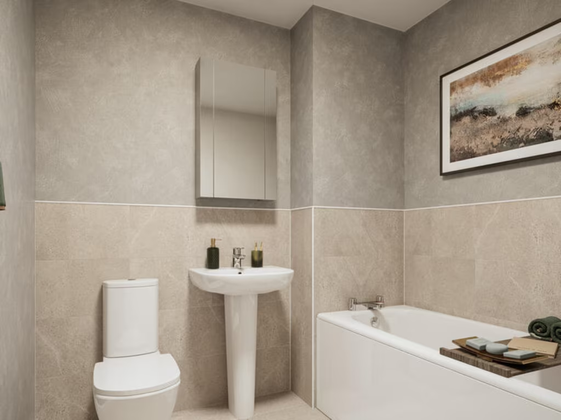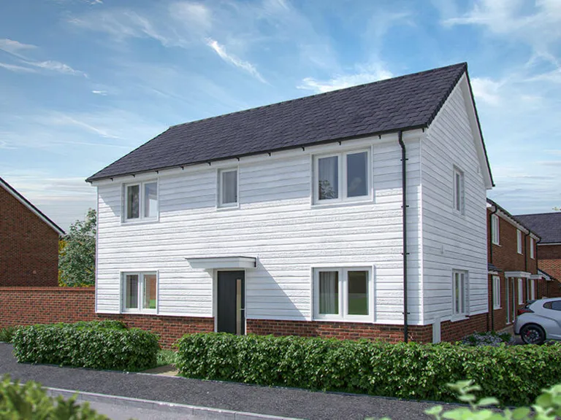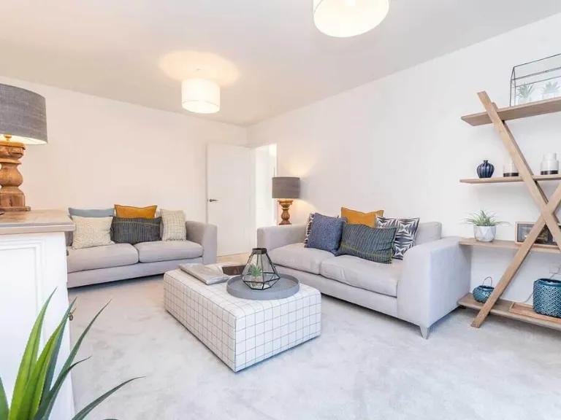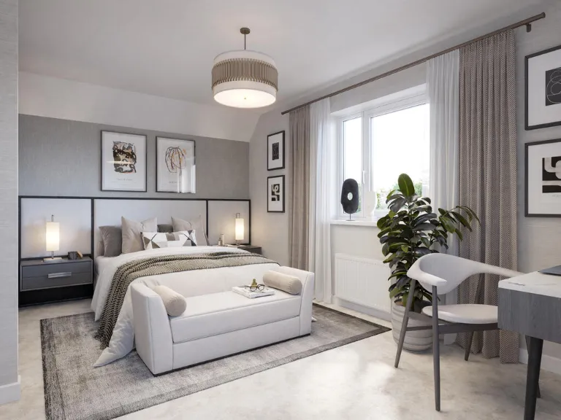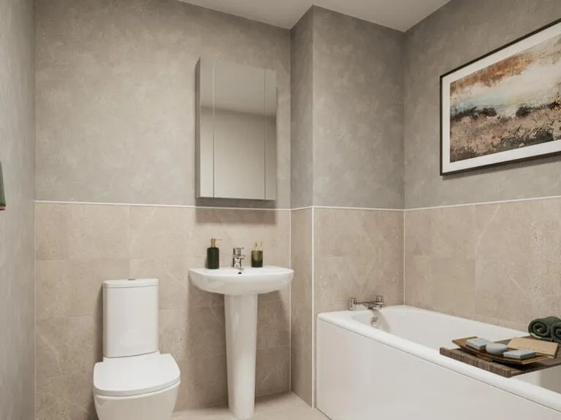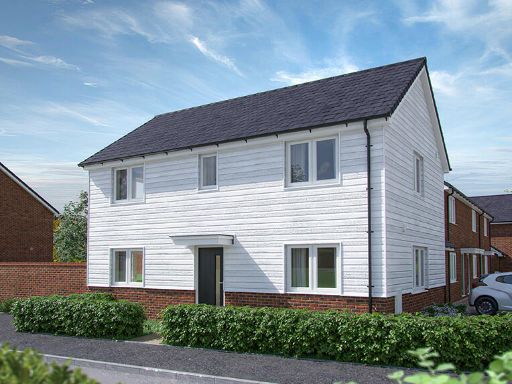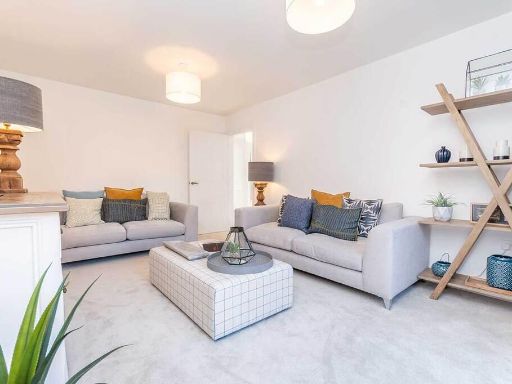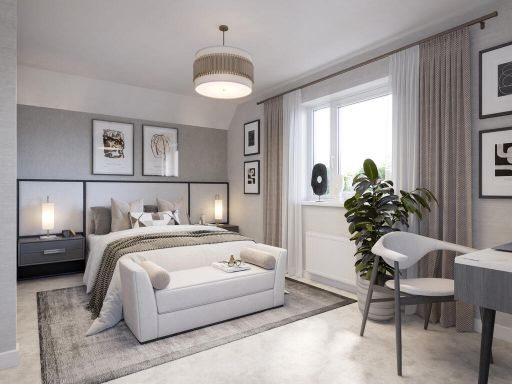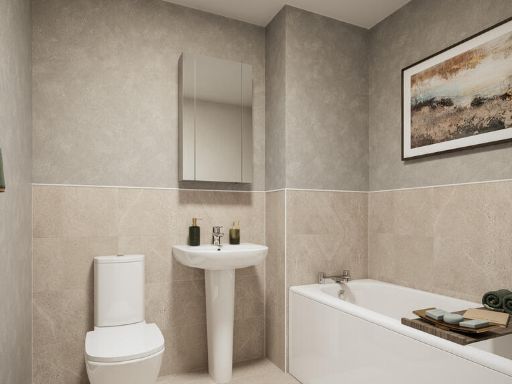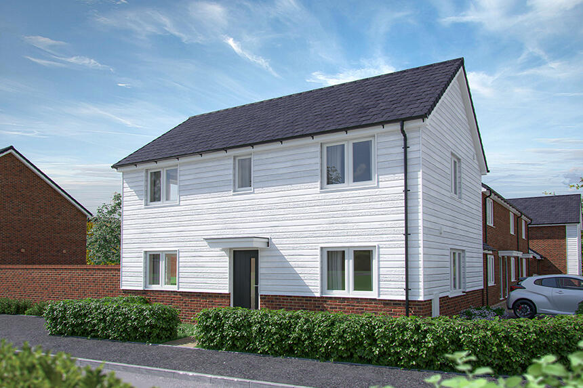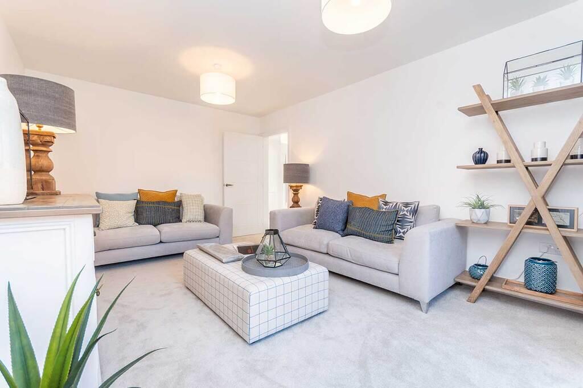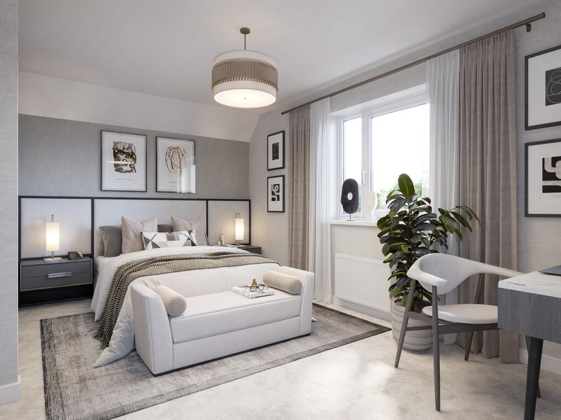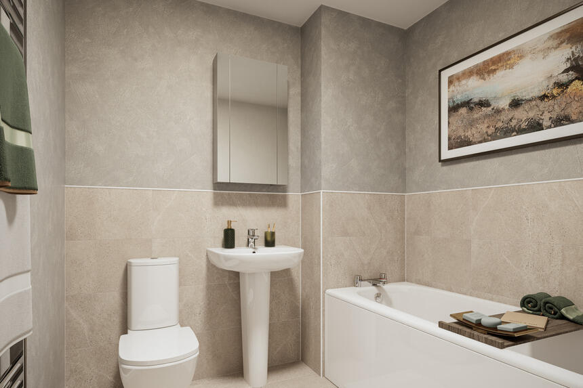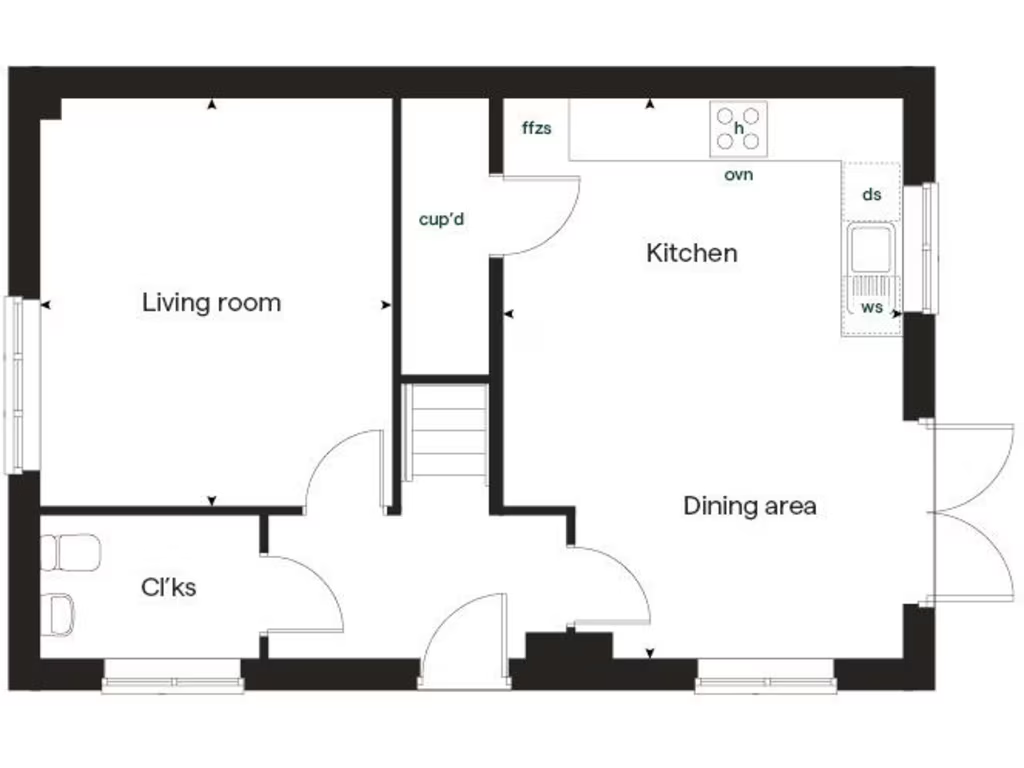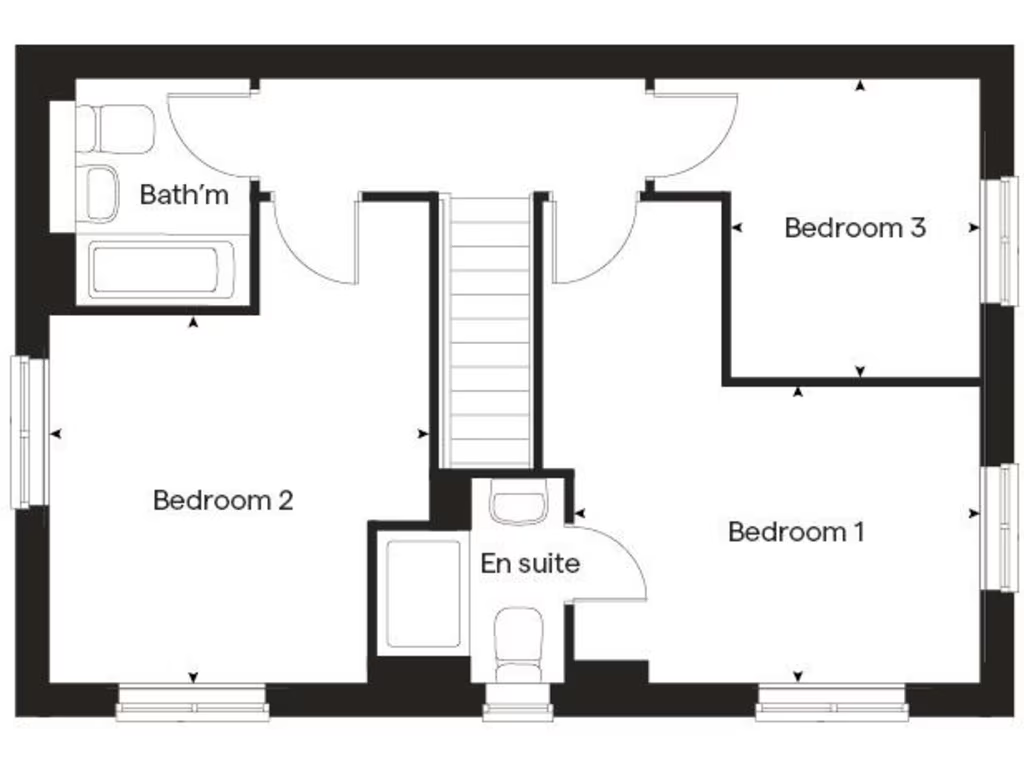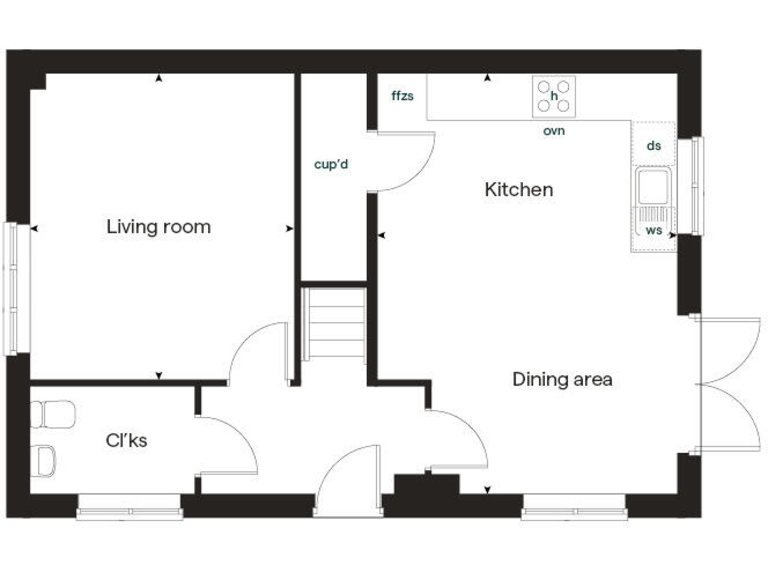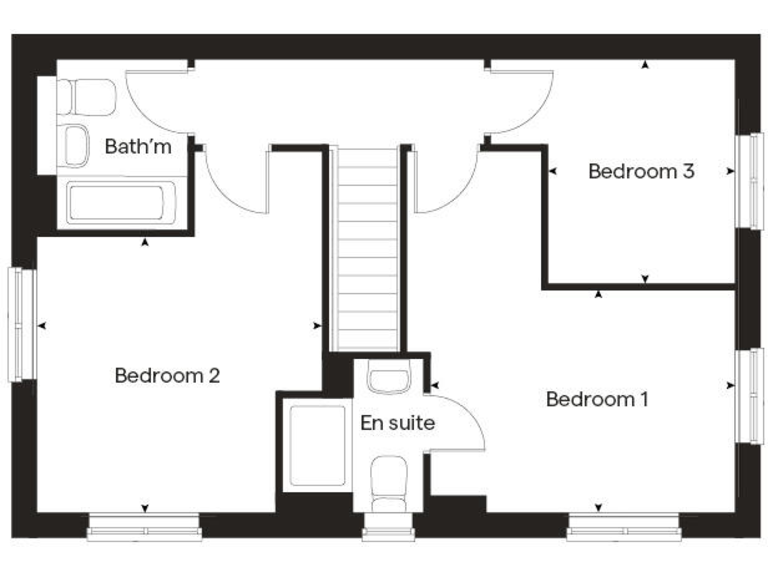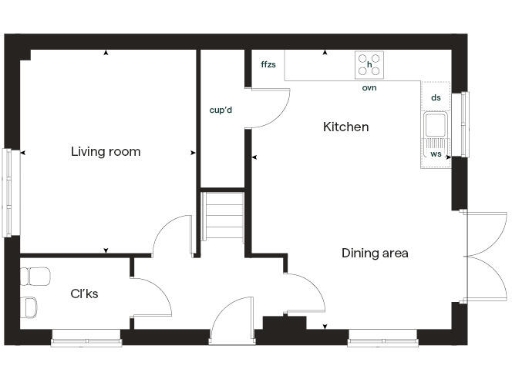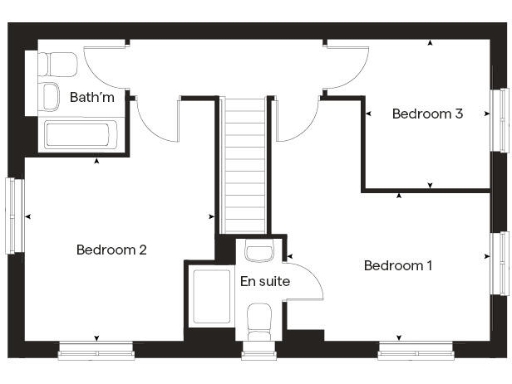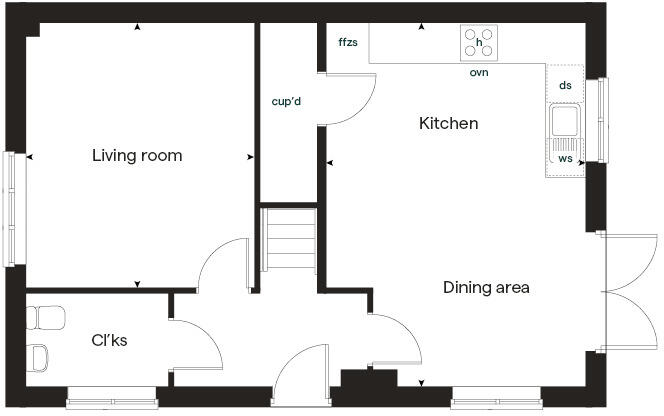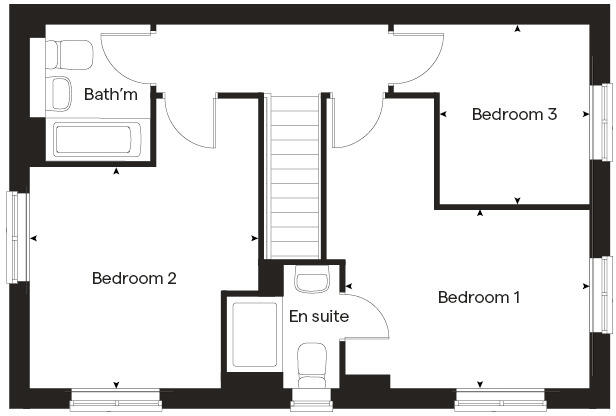Summary - 1, FOXGLOVE AVENUE TN40 2GA
3 bed 1 bath Detached
Affordable starter option with private garden and parking via shared ownership.
3 bedrooms with en-suite to principal bedroom and downstairs cloakroom
Open-plan kitchen/dining with French doors to private rear garden
Small overall size (approx. 745 sq ft) — compact room proportions
Shared ownership leasehold (990 years); advertised price is a 50% share
Rent on unacquired equity at 2.75%; annual review RPI + 0.5% and fees apply
10-year NHBC Buildmark and 2-year customer care warranty included
Carport plus one additional off-street parking space
Service/management fees apply (service charge listed as £195)
This three-bedroom detached new-build offers a compact, practical layout for first-time buyers seeking an entry into homeownership. The open-plan kitchen/dining room with French doors leads to a private garden, while a separate living room gives scope for relaxed family living. The main bedroom includes an en-suite and there is a downstairs cloakroom for convenience. Built with a 10-year NHBC Buildmark and a 2-year customer care warranty, the home is ready to move into with new-build protections in place.
The property is offered via a shared ownership Sage Homes product; the advertised price represents a 50% share. Buyers should be aware this is a leasehold shared ownership arrangement (990-year lease) with rent charged on the unacquired equity, an annual rent review linked to RPI + 0.5%, and an annual fee of £195. A monthly management fee is also payable and you will remain an assured tenant of Sage until you staircase to full ownership.
Practical positives include a carport plus an additional off-street parking space, decent rear garden, fast broadband and excellent mobile signal. The overall footprint is small (approximately 745 sq ft) so expect compact rooms and limited storage compared with larger family homes. The service charge is modest (listed at £195), but ongoing charges and eligibility criteria for Sage Homes are material factors to confirm before reserving.
This home suits buyers prioritising a modern, low-maintenance new build and an affordable route onto the property ladder. Inspect with shared ownership terms in mind and check lender acceptance, staircasing costs, and the total monthly outgoings (rent, service/management fees, mortgage).
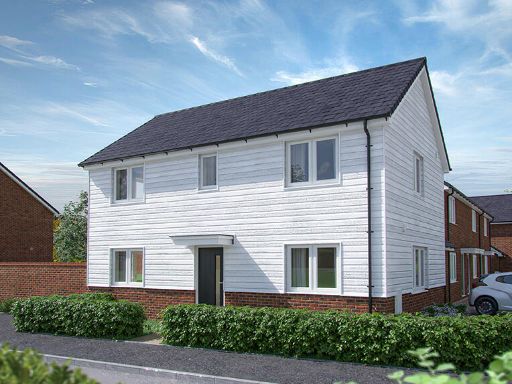 3 bedroom detached house for sale in The Gateway,
1 Foxglove Avenue,
Bexhill,
East Sussex,
TN402GA, TN40 — £197,500 • 3 bed • 1 bath • 745 ft²
3 bedroom detached house for sale in The Gateway,
1 Foxglove Avenue,
Bexhill,
East Sussex,
TN402GA, TN40 — £197,500 • 3 bed • 1 bath • 745 ft²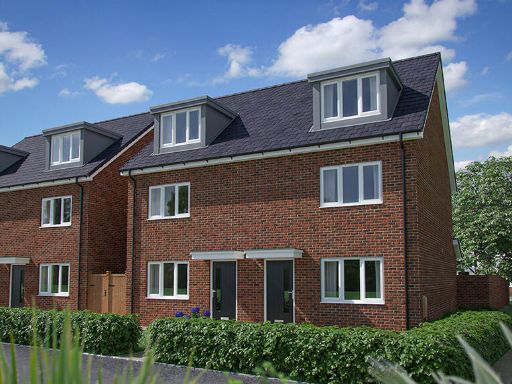 3 bedroom semi-detached house for sale in The Gateway,
1 Foxglove Avenue,
Bexhill,
East Sussex,
TN402GA, TN40 — £185,000 • 3 bed • 1 bath • 780 ft²
3 bedroom semi-detached house for sale in The Gateway,
1 Foxglove Avenue,
Bexhill,
East Sussex,
TN402GA, TN40 — £185,000 • 3 bed • 1 bath • 780 ft²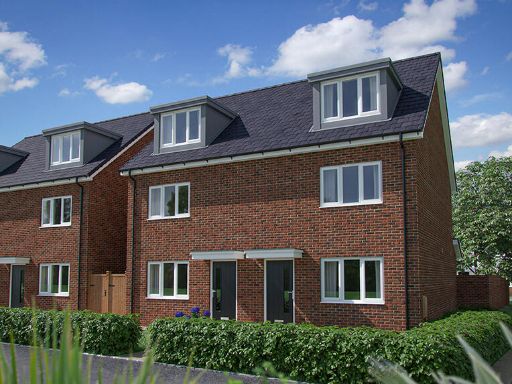 3 bedroom semi-detached house for sale in The Gateway,
1 Foxglove Avenue,
Bexhill,
East Sussex,
TN402GA, TN40 — £185,000 • 3 bed • 1 bath • 780 ft²
3 bedroom semi-detached house for sale in The Gateway,
1 Foxglove Avenue,
Bexhill,
East Sussex,
TN402GA, TN40 — £185,000 • 3 bed • 1 bath • 780 ft²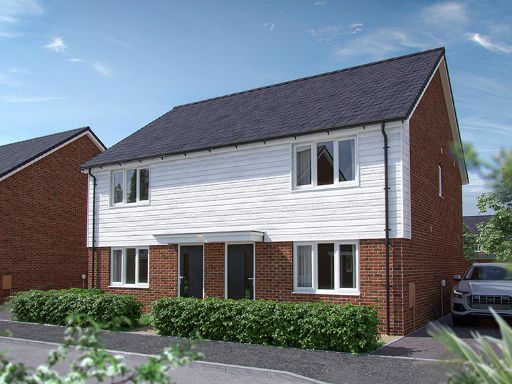 2 bedroom semi-detached house for sale in The Gateway,
1 Foxglove Avenue,
Bexhill,
East Sussex,
TN402GA, TN40 — £155,000 • 2 bed • 1 bath
2 bedroom semi-detached house for sale in The Gateway,
1 Foxglove Avenue,
Bexhill,
East Sussex,
TN402GA, TN40 — £155,000 • 2 bed • 1 bath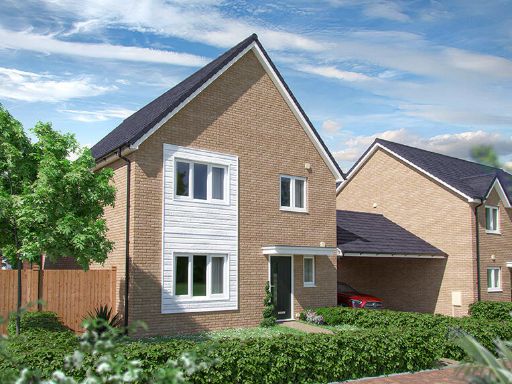 4 bedroom detached house for sale in The Gateway,
1 Foxglove Avenue,
Bexhill,
East Sussex,
TN402GA, TN40 — £237,500 • 4 bed • 1 bath
4 bedroom detached house for sale in The Gateway,
1 Foxglove Avenue,
Bexhill,
East Sussex,
TN402GA, TN40 — £237,500 • 4 bed • 1 bath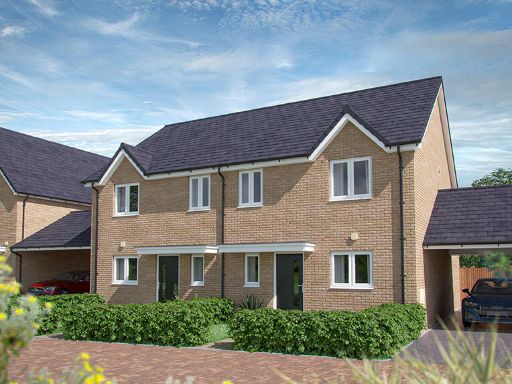 3 bedroom semi-detached house for sale in The Gateway,
1 Foxglove Avenue,
Bexhill,
East Sussex,
TN402GA, TN40 — £399,995 • 3 bed • 1 bath
3 bedroom semi-detached house for sale in The Gateway,
1 Foxglove Avenue,
Bexhill,
East Sussex,
TN402GA, TN40 — £399,995 • 3 bed • 1 bath