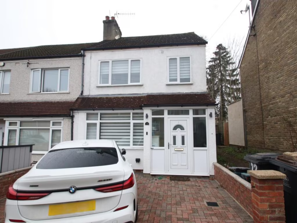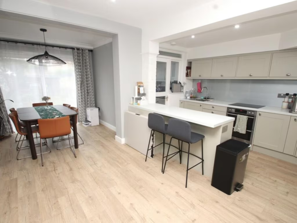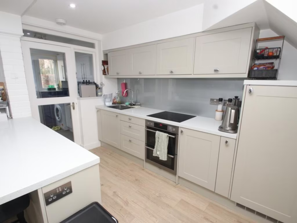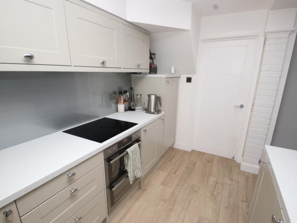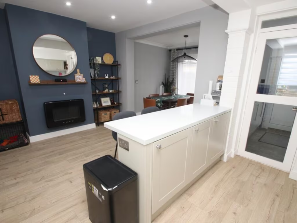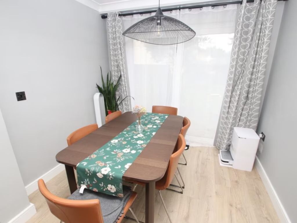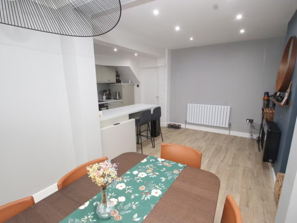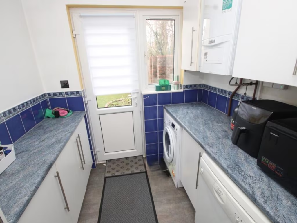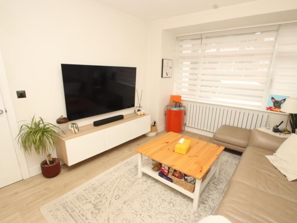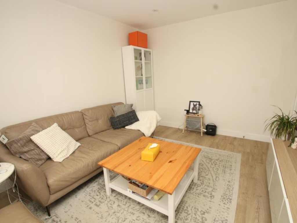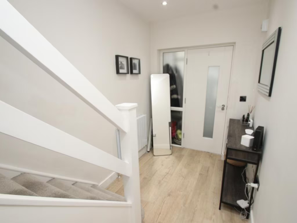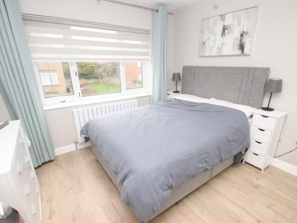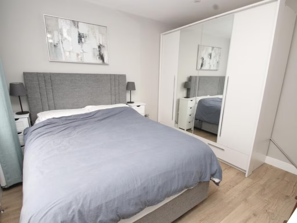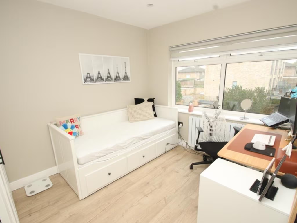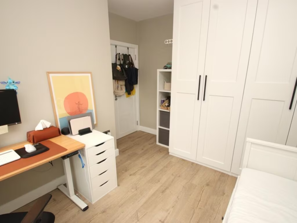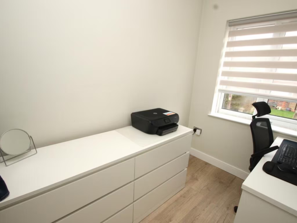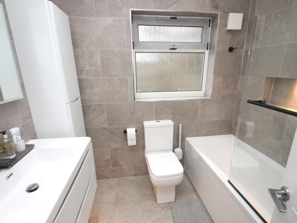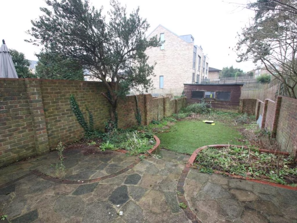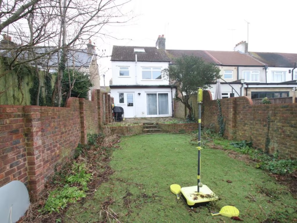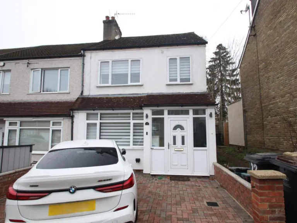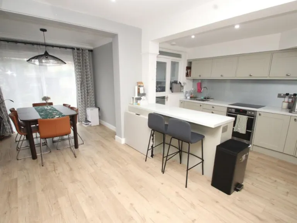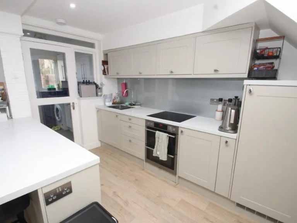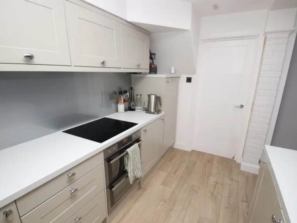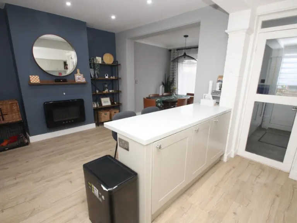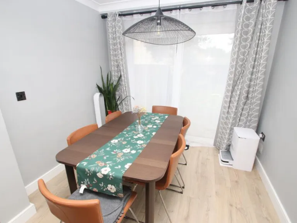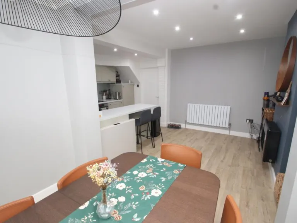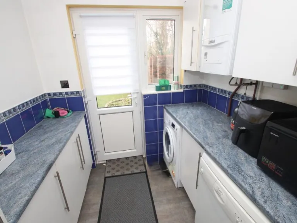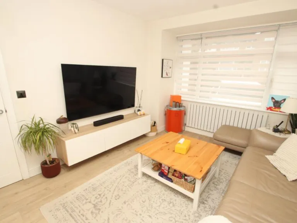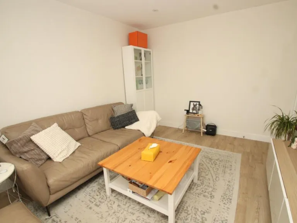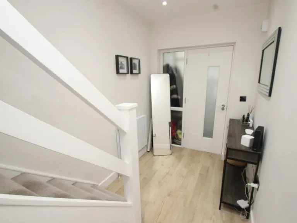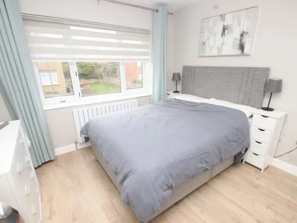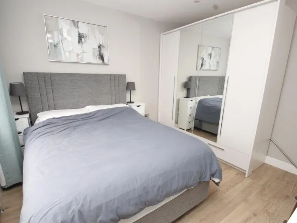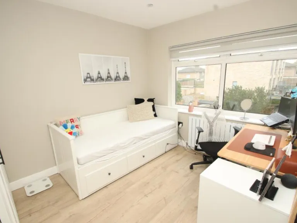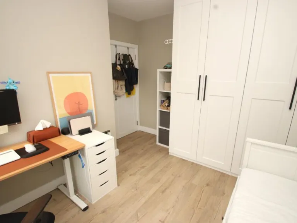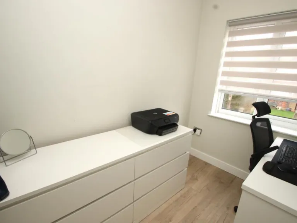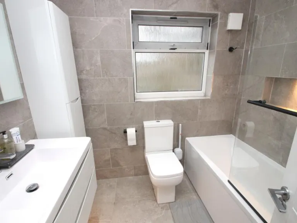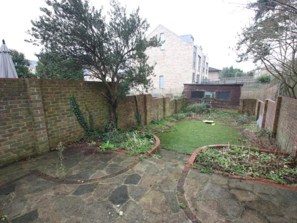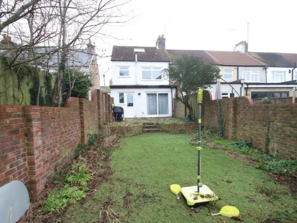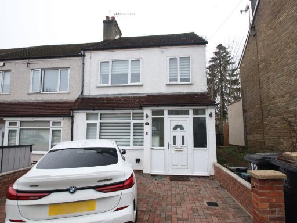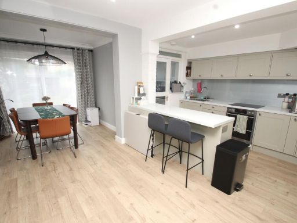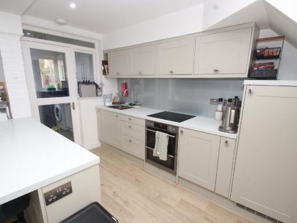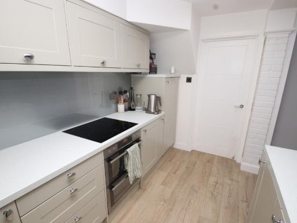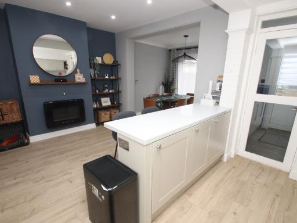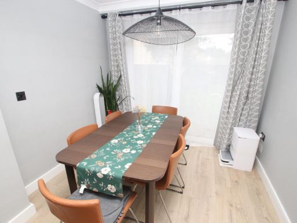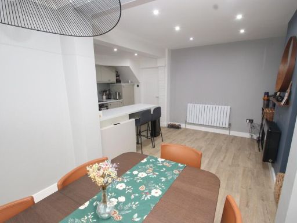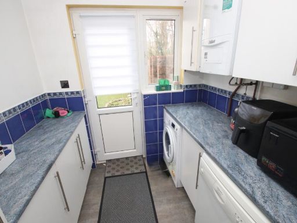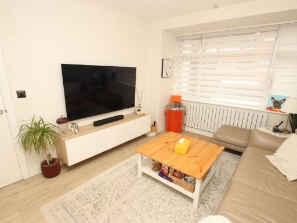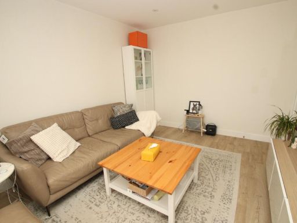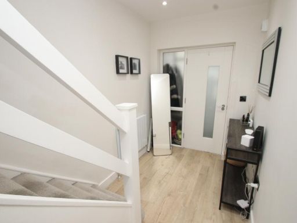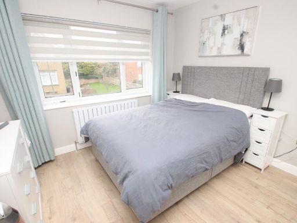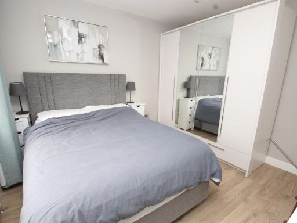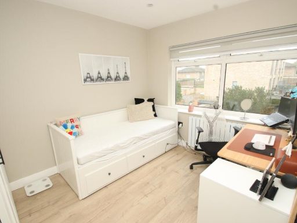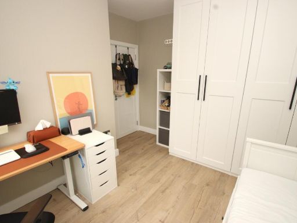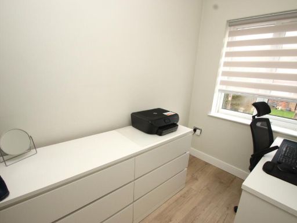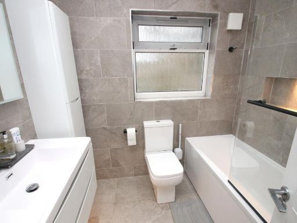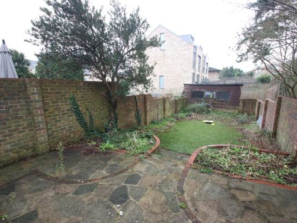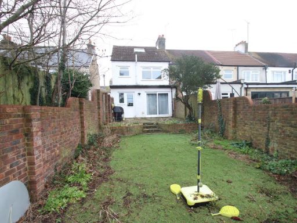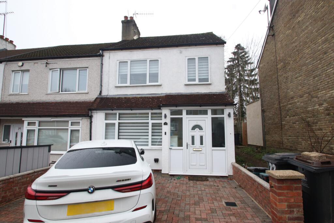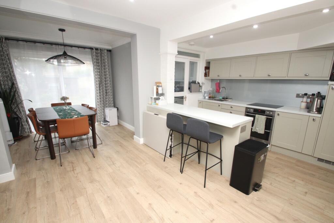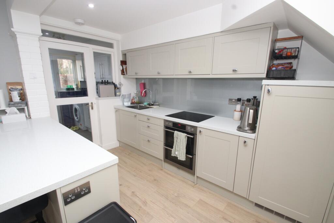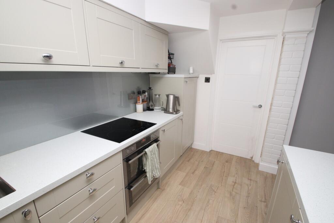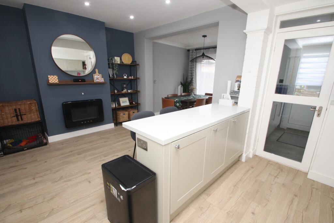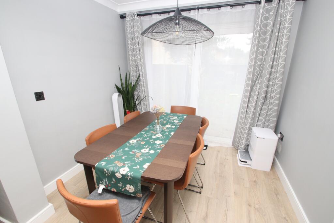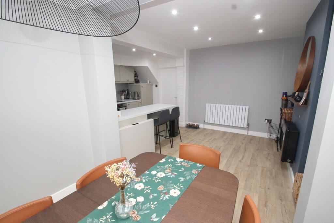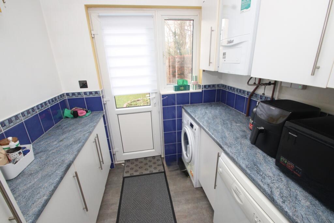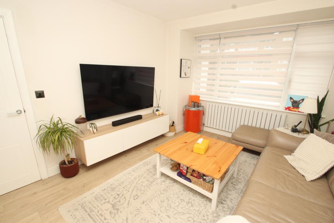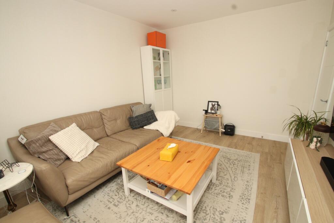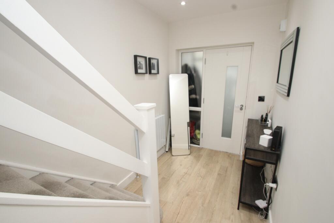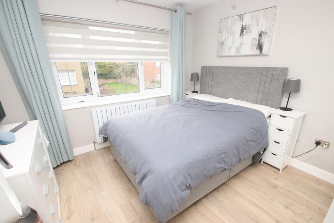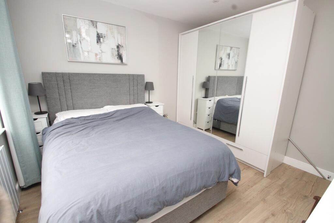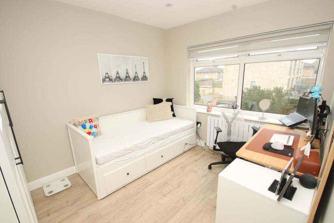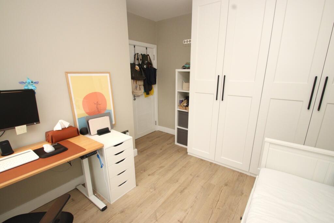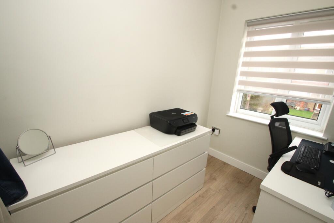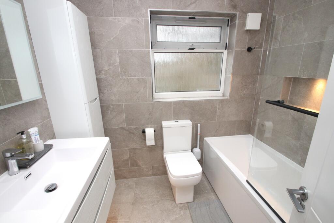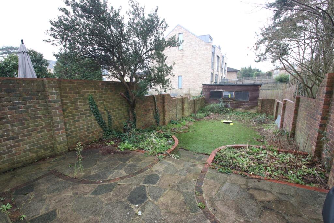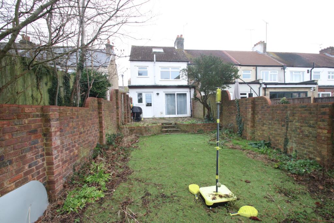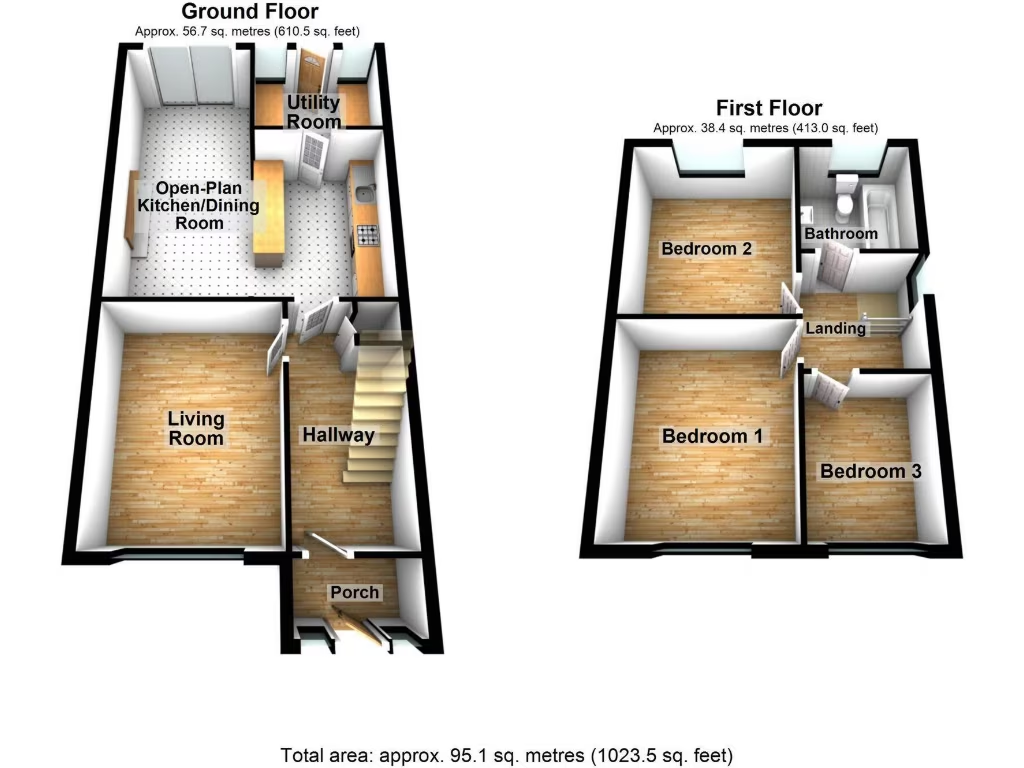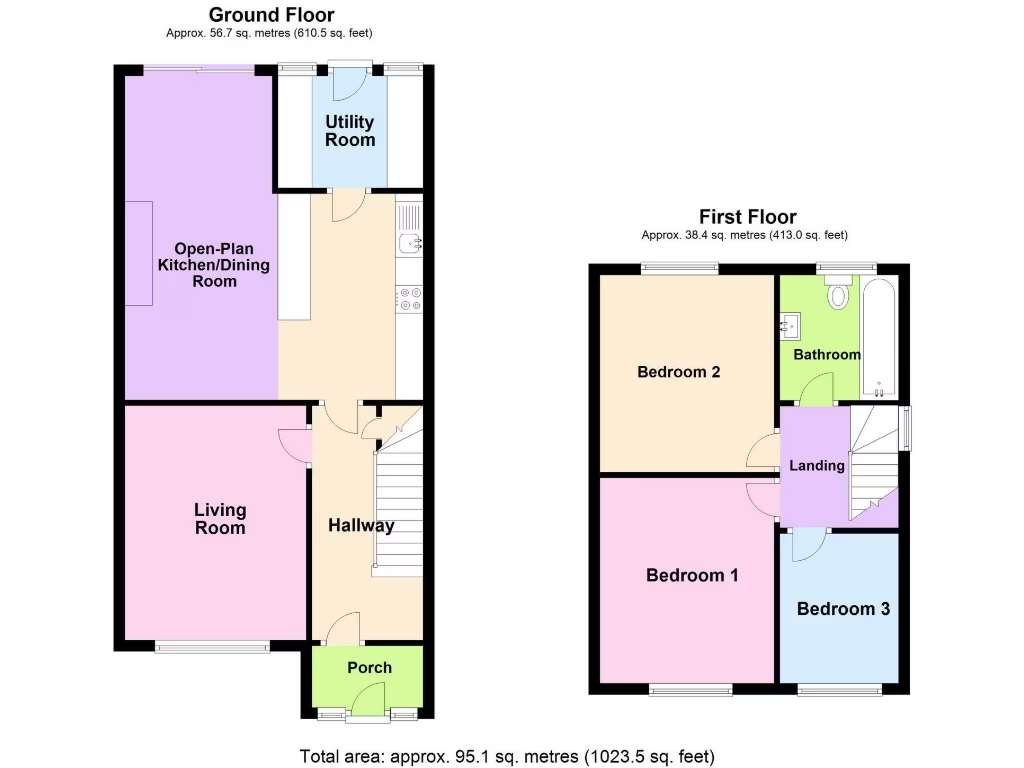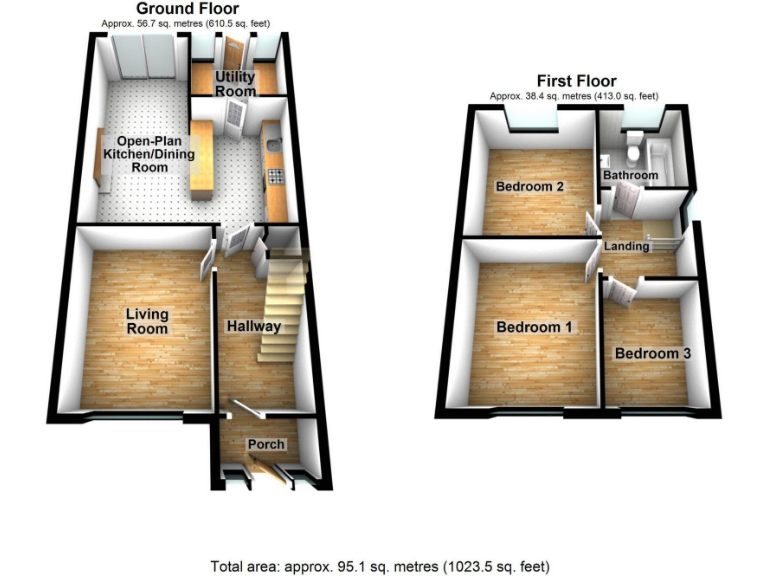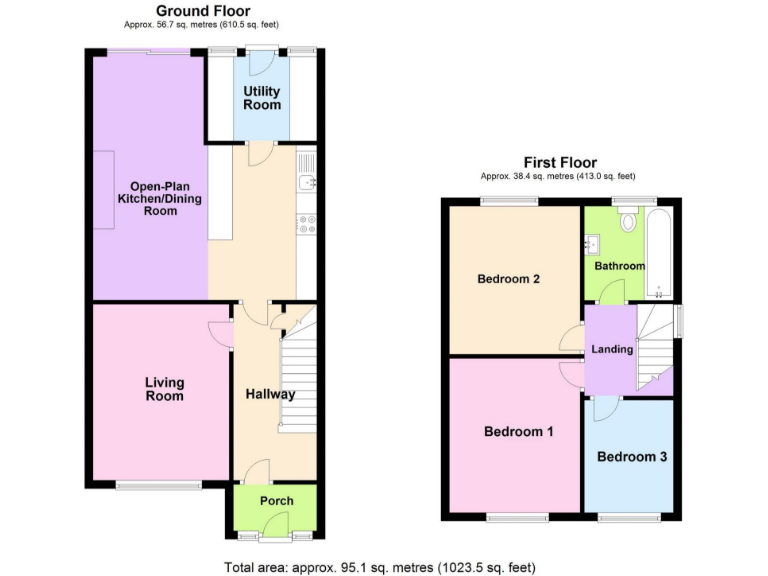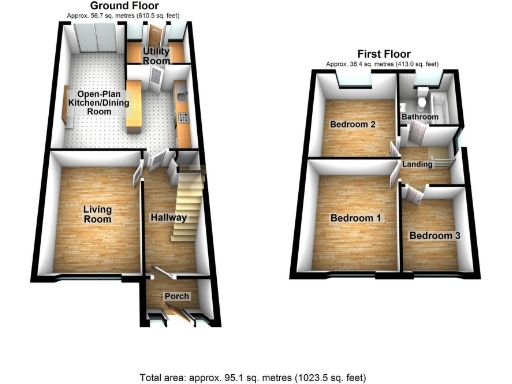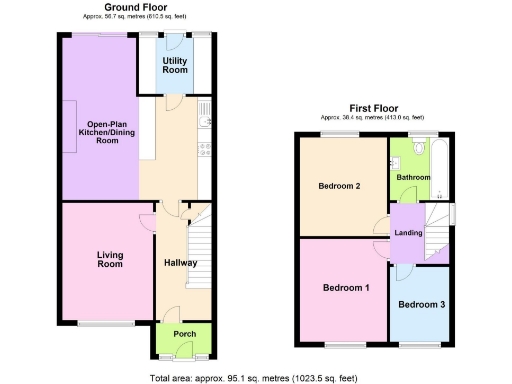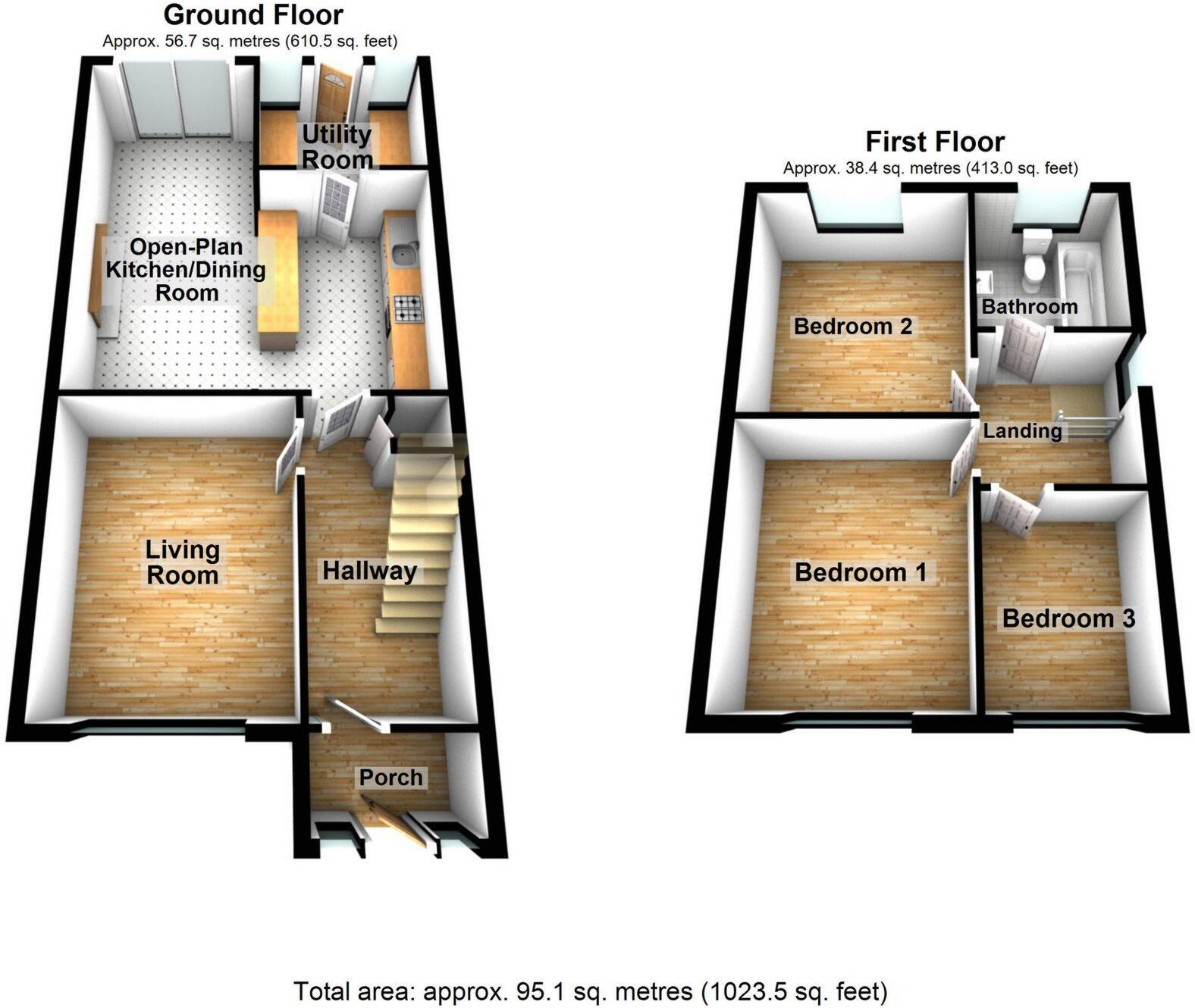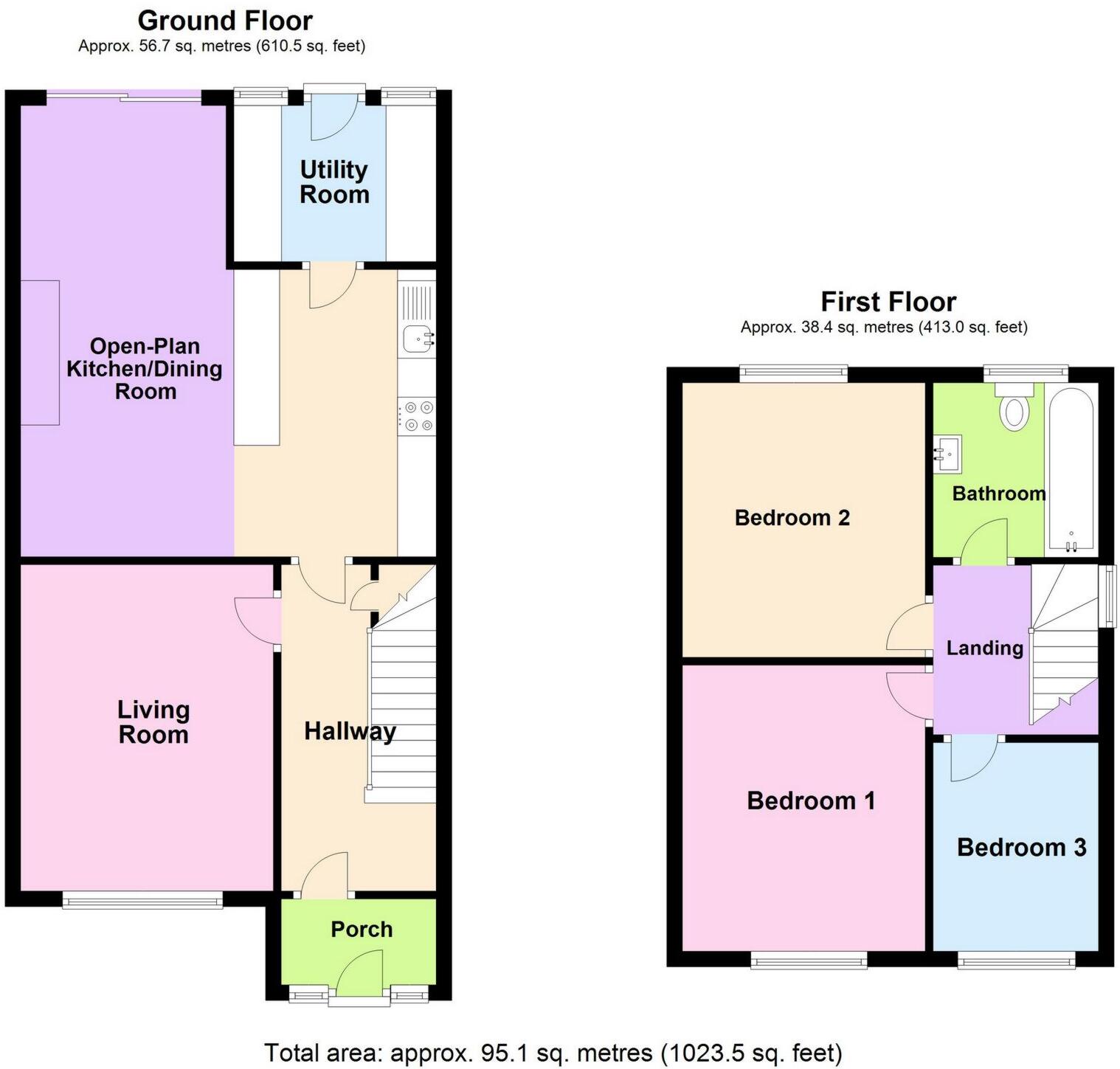Summary - 22 KINGS ROAD ORPINGTON BR6 9LH
3 bed 1 bath End of Terrace
Move-in-ready 3-bed home with south-west garden, loft space and easy rail links..
Three double bedrooms with insulated, boarded loft and Velux
Open-plan kitchen/dining with sliding doors to south-west garden
Separate front living room; useful porch and hallway storage
Utility room with plumbing, rear access and 2022 Vaillant boiler
Driveway for off-street parking; low-crime, fast-broadband area
Approximately 65ft garden; low-maintenance patio and artificial lawn
Solid-brick construction; no confirmed cavity insulation (consider upgrades)
Single bathroom only; may affect larger-family convenience
This stylishly presented three-bedroom end-of-terrace offers practical family living in a well-connected Orpington location. The ground floor centres on a light-filled open-plan kitchen/dining area with sliding doors to the south-west facing garden, plus a separate front reception room and a useful utility room with direct garden access. The loft is boarded, insulated and has power and a Velux window, providing flexible storage or conversion potential subject to consents.
Bedrooms are ample-sized and served by a single modern, luxury bathroom. The property benefits from double glazing throughout, a recently installed Vaillant boiler (2022) and off-street driveway parking. Local strengths include low crime, fast broadband and excellent mobile signal, with Orpington and Chelsfield stations under a mile away and several highly rated schools within walking distance.
Practical considerations: the house is constructed with solid brick (original build) and assumed to have no cavity wall insulation, so heating costs and insulation upgrades should be considered. The plot is relatively small and there is only one bathroom, which may influence larger families’ needs. Council tax is moderate and tenure is freehold.
Overall, this mid-20th-century home suits families seeking a move-in-ready house with modern fittings, useful loft space and good transport and school links, while buyers should factor in potential insulation improvements and the limited outside space.
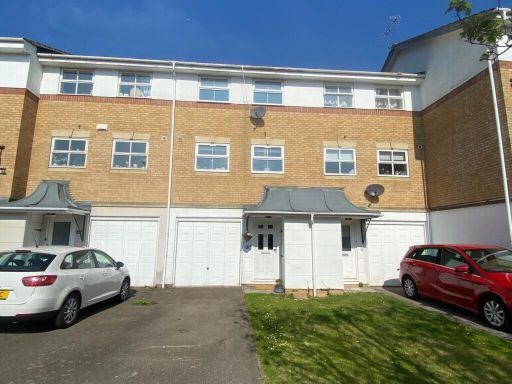 3 bedroom terraced house for sale in Helegan Close, Orpington, BR6 — £525,000 • 3 bed • 2 bath • 1100 ft²
3 bedroom terraced house for sale in Helegan Close, Orpington, BR6 — £525,000 • 3 bed • 2 bath • 1100 ft²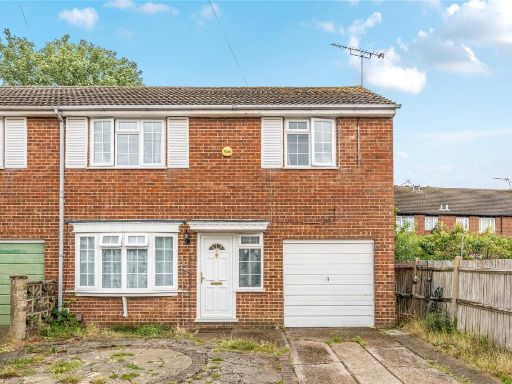 3 bedroom end of terrace house for sale in Kings Road, Orpington, BR6 — £500,000 • 3 bed • 1 bath • 824 ft²
3 bedroom end of terrace house for sale in Kings Road, Orpington, BR6 — £500,000 • 3 bed • 1 bath • 824 ft²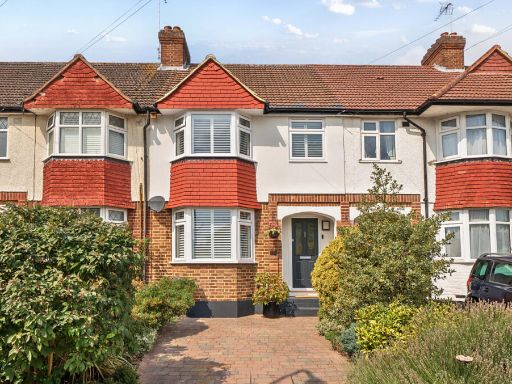 3 bedroom terraced house for sale in Brookmead Way, Orpington, BR5 — £525,000 • 3 bed • 1 bath • 826 ft²
3 bedroom terraced house for sale in Brookmead Way, Orpington, BR5 — £525,000 • 3 bed • 1 bath • 826 ft²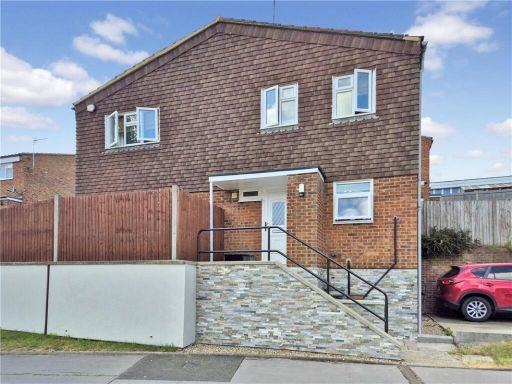 3 bedroom end of terrace house for sale in Stapleton Road, South Orpington, Kent, BR6 — £500,000 • 3 bed • 2 bath • 963 ft²
3 bedroom end of terrace house for sale in Stapleton Road, South Orpington, Kent, BR6 — £500,000 • 3 bed • 2 bath • 963 ft²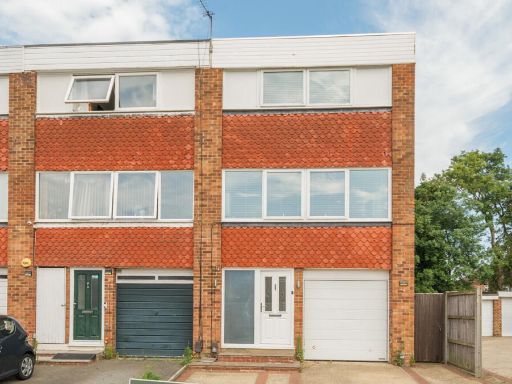 4 bedroom end of terrace house for sale in Fox Close, Orpington, Kent, BR6 — £500,000 • 4 bed • 2 bath • 1229 ft²
4 bedroom end of terrace house for sale in Fox Close, Orpington, Kent, BR6 — £500,000 • 4 bed • 2 bath • 1229 ft²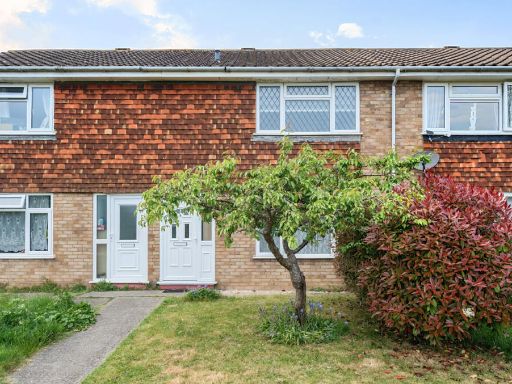 2 bedroom terraced house for sale in Southfleet Road, Orpington, Kent, BR6 — £500,000 • 2 bed • 2 bath • 989 ft²
2 bedroom terraced house for sale in Southfleet Road, Orpington, Kent, BR6 — £500,000 • 2 bed • 2 bath • 989 ft²