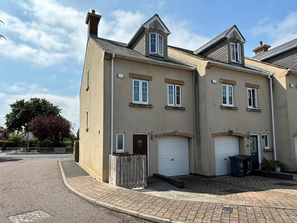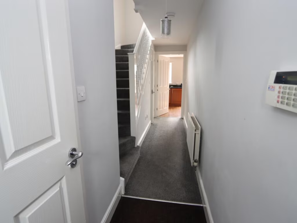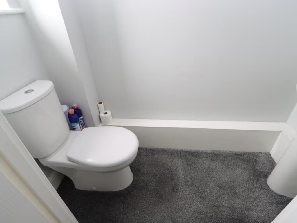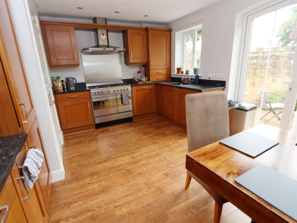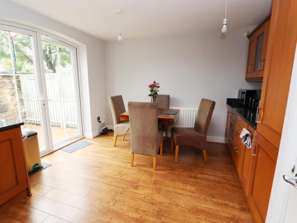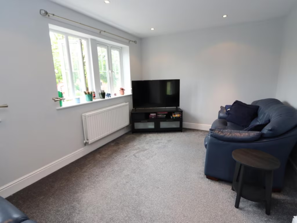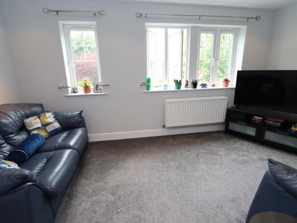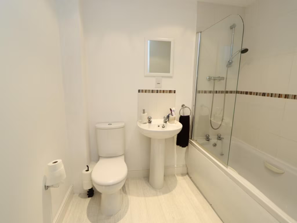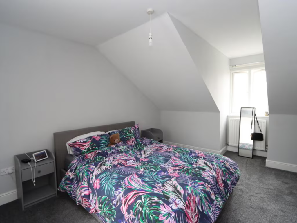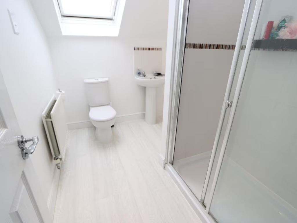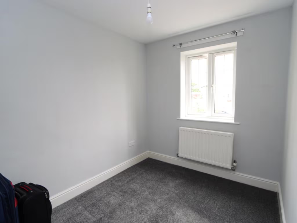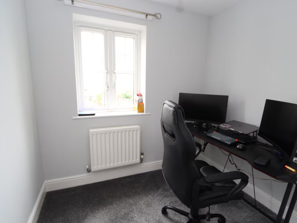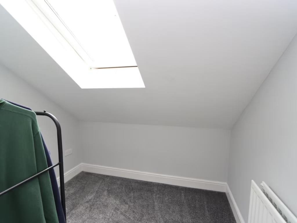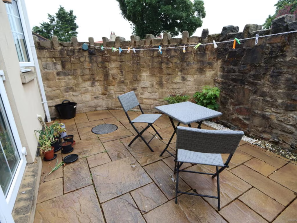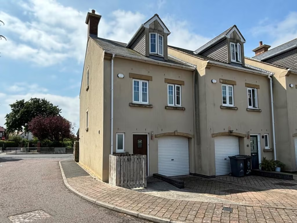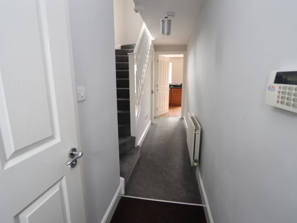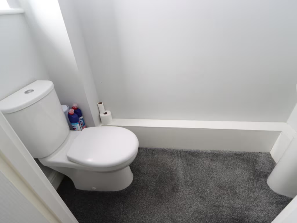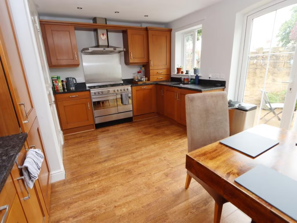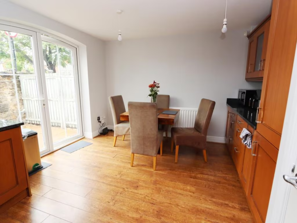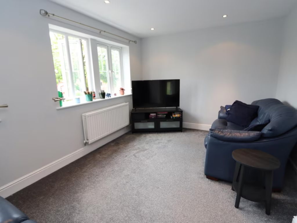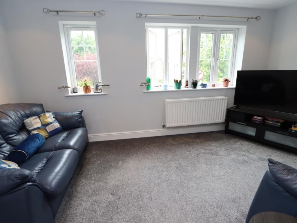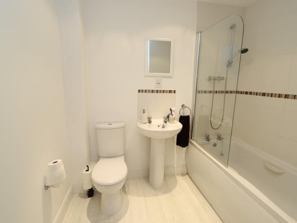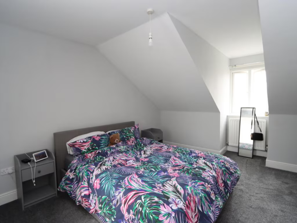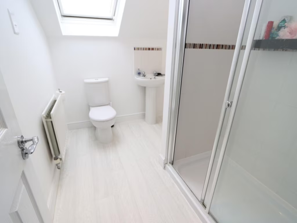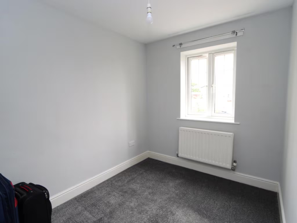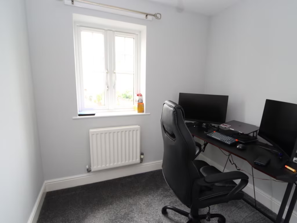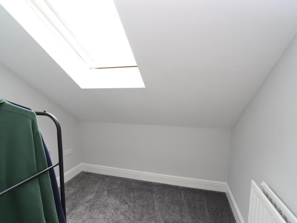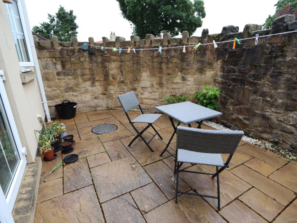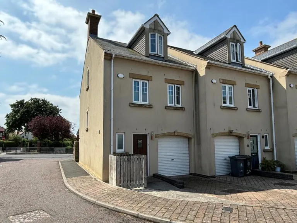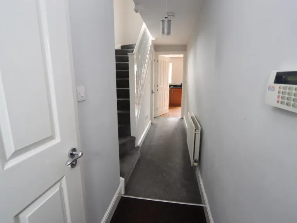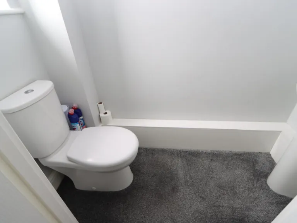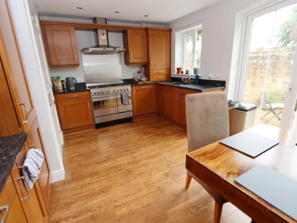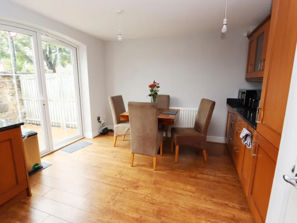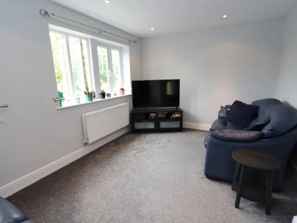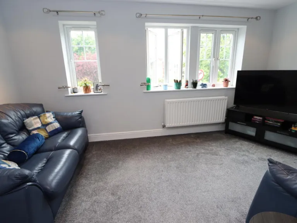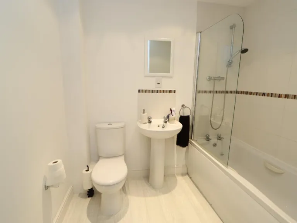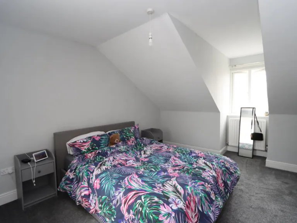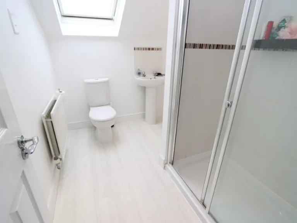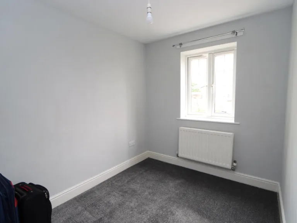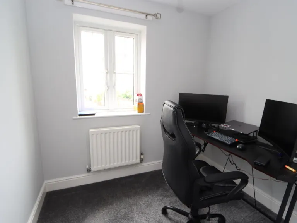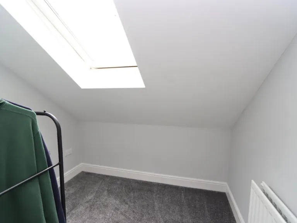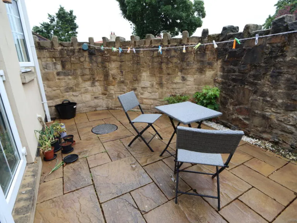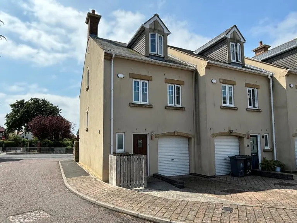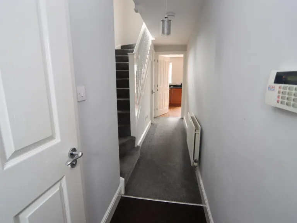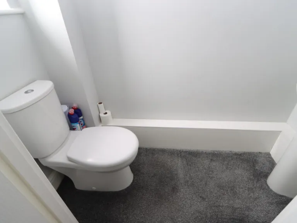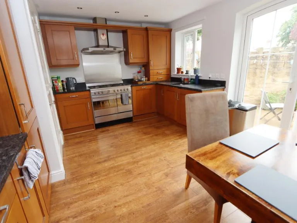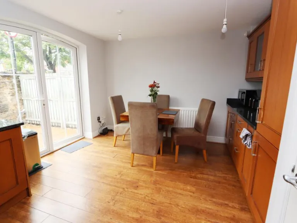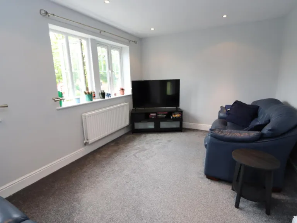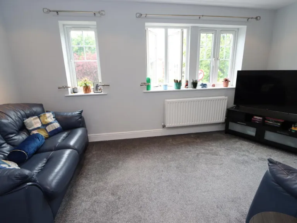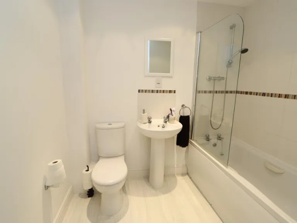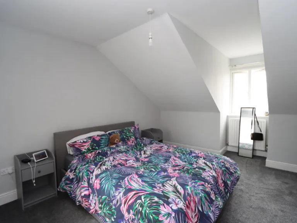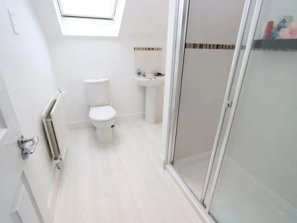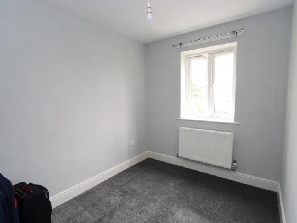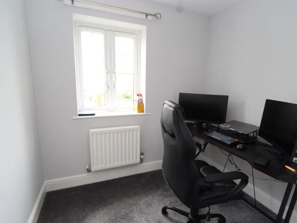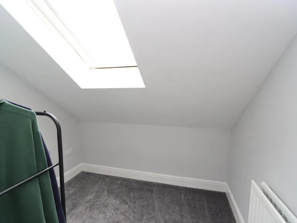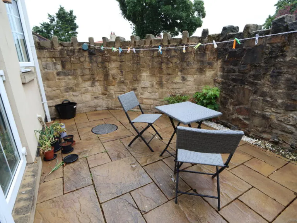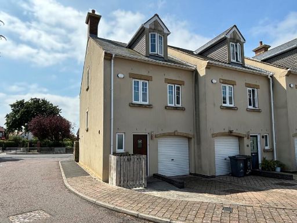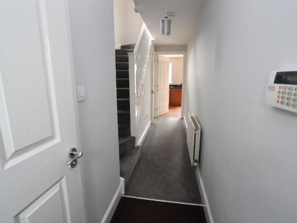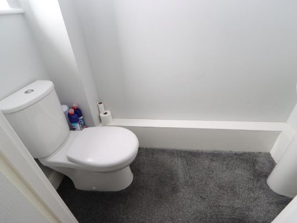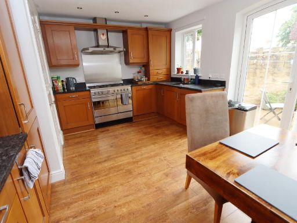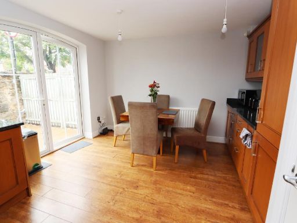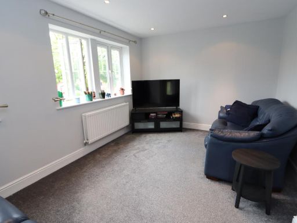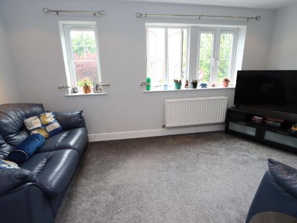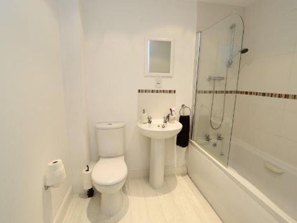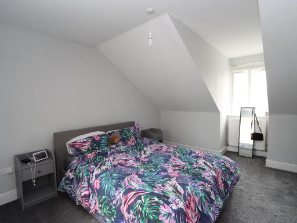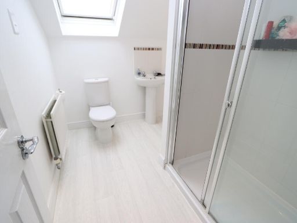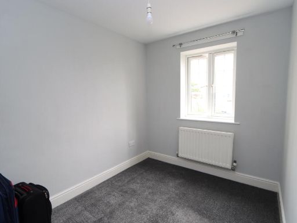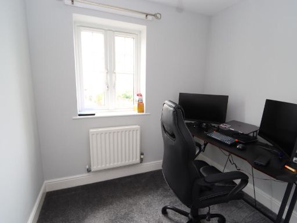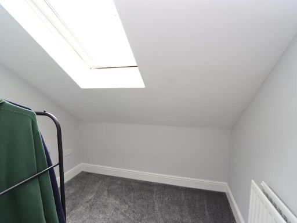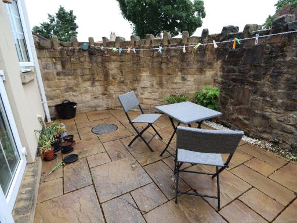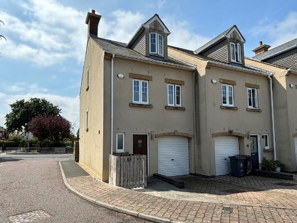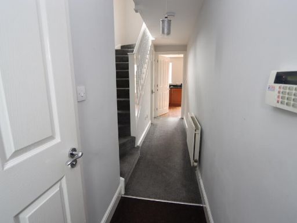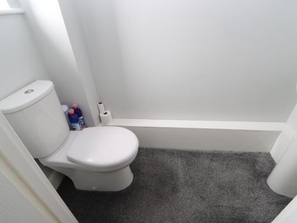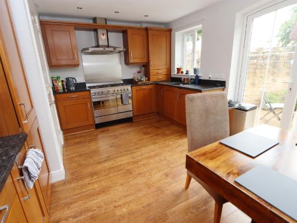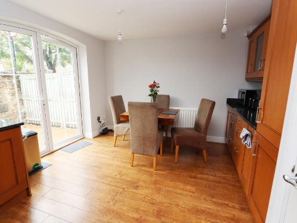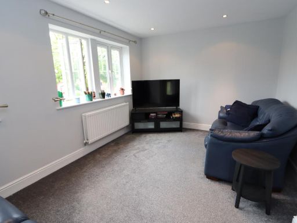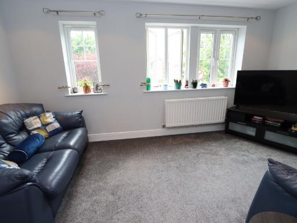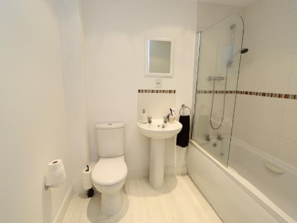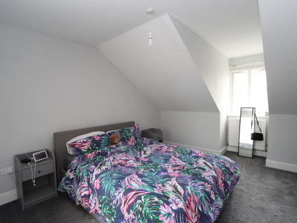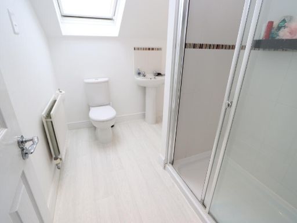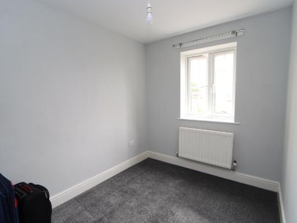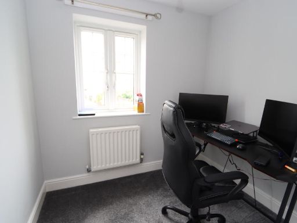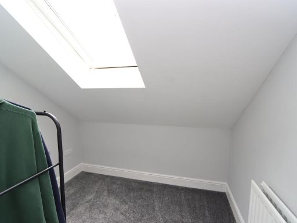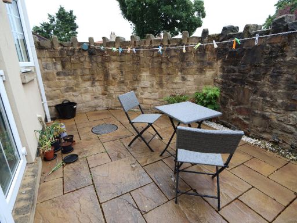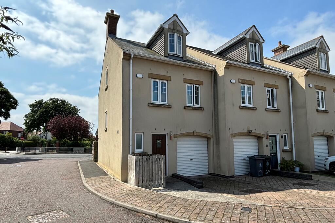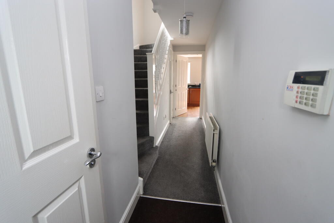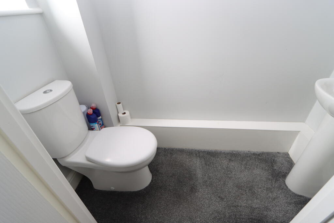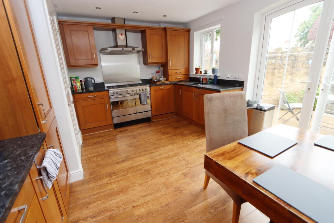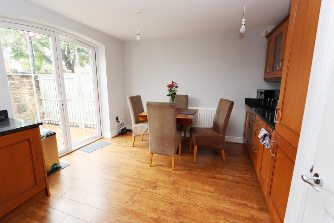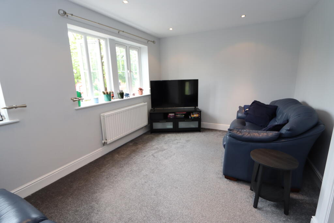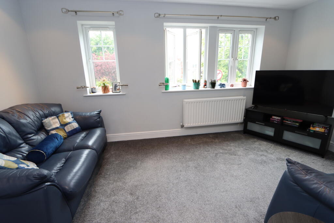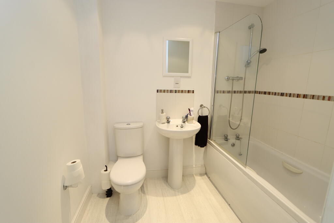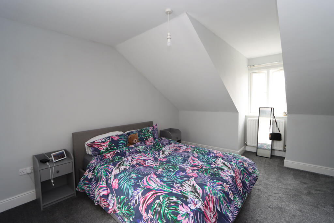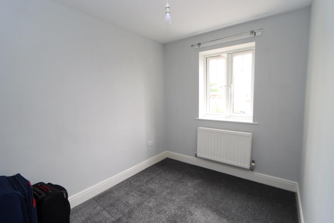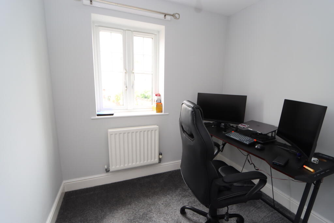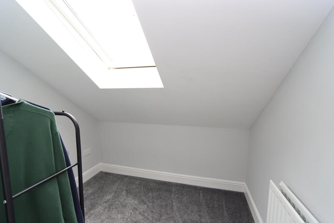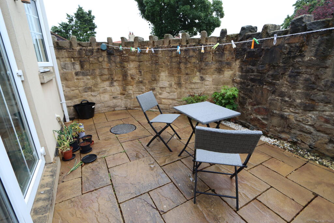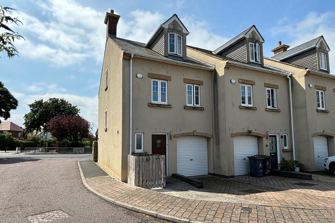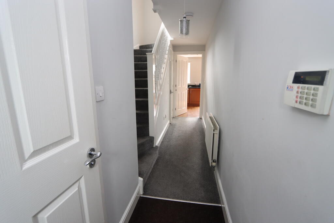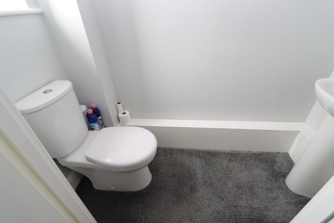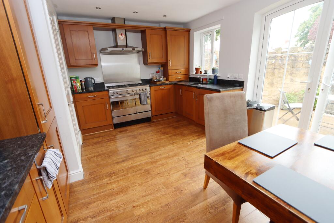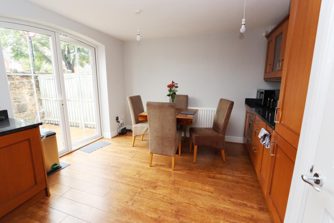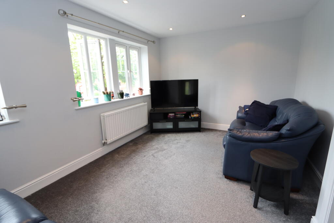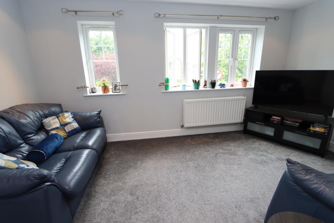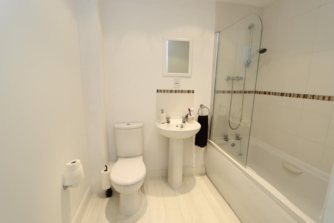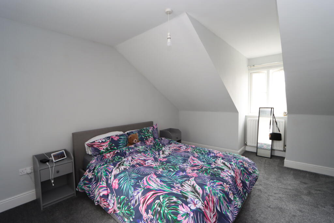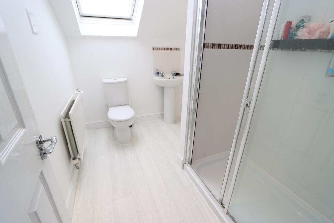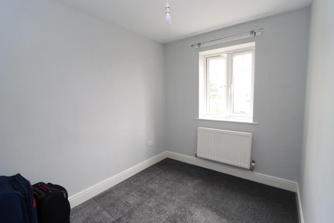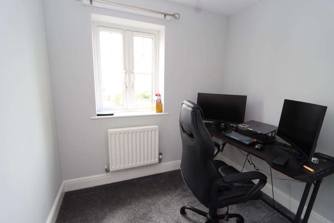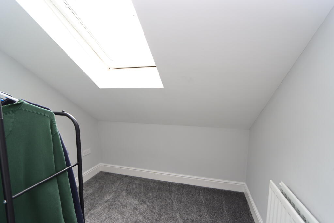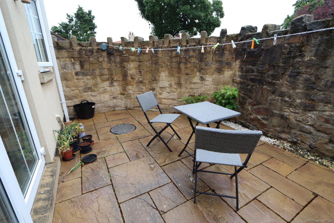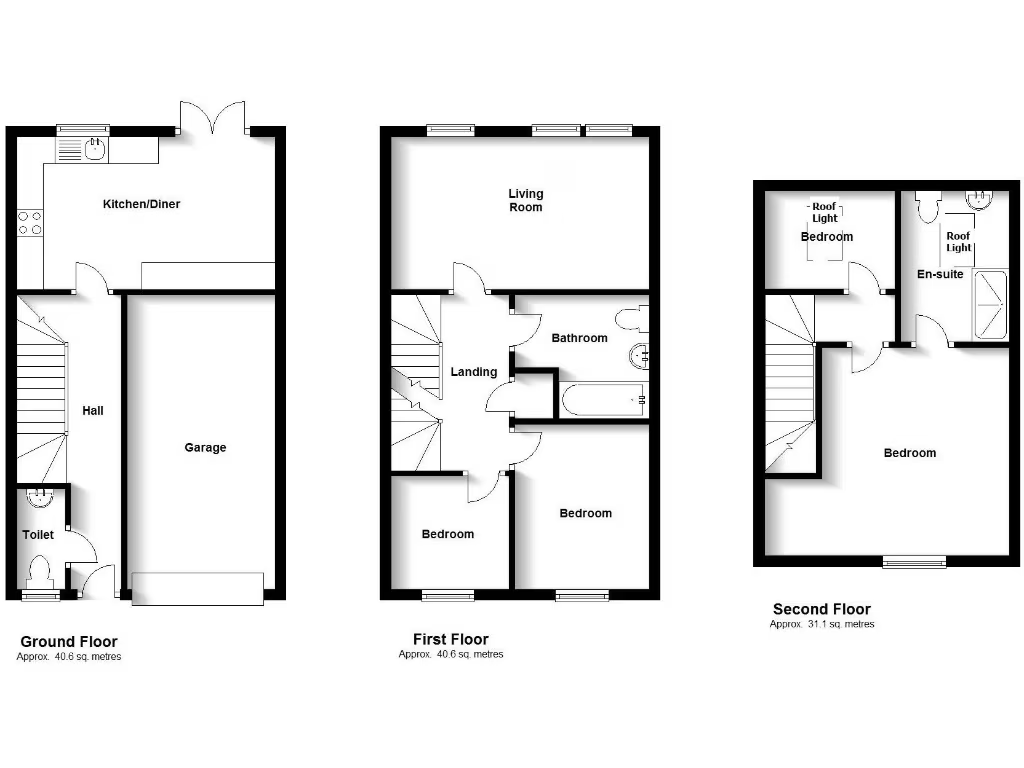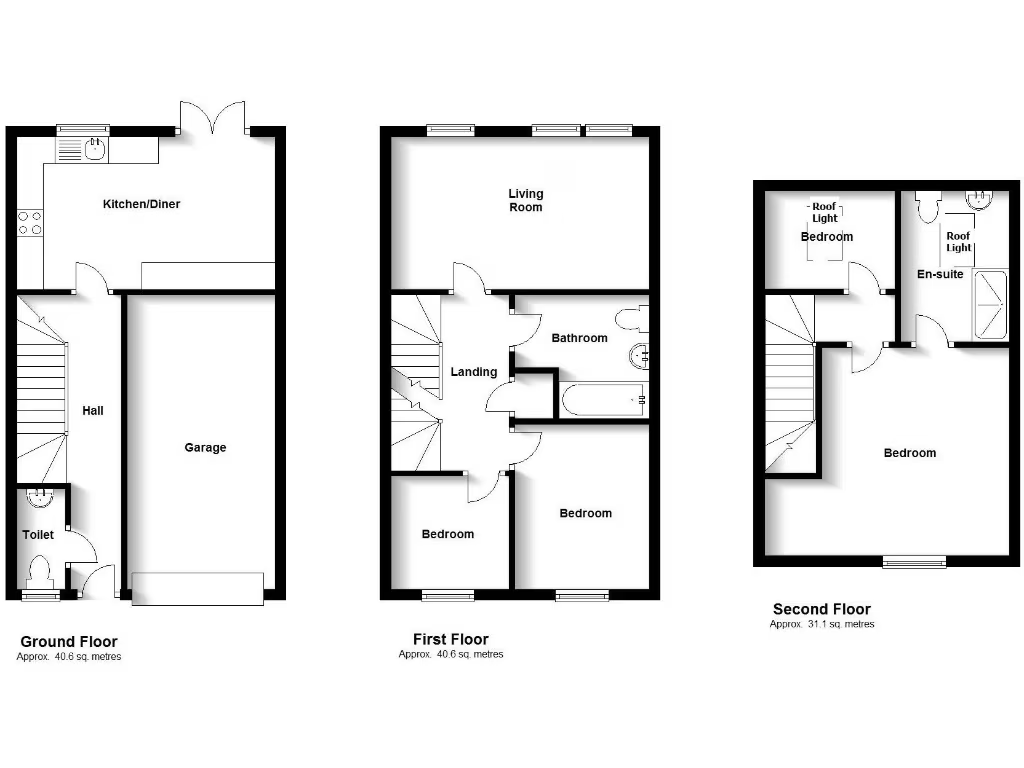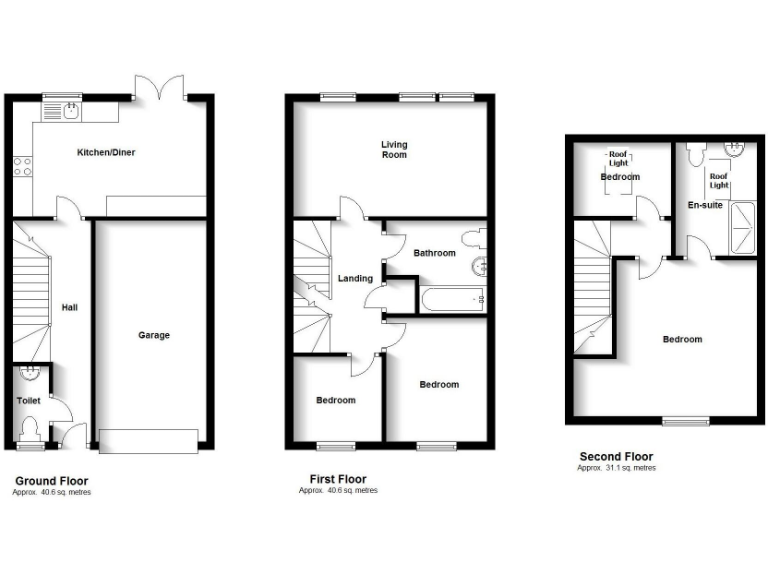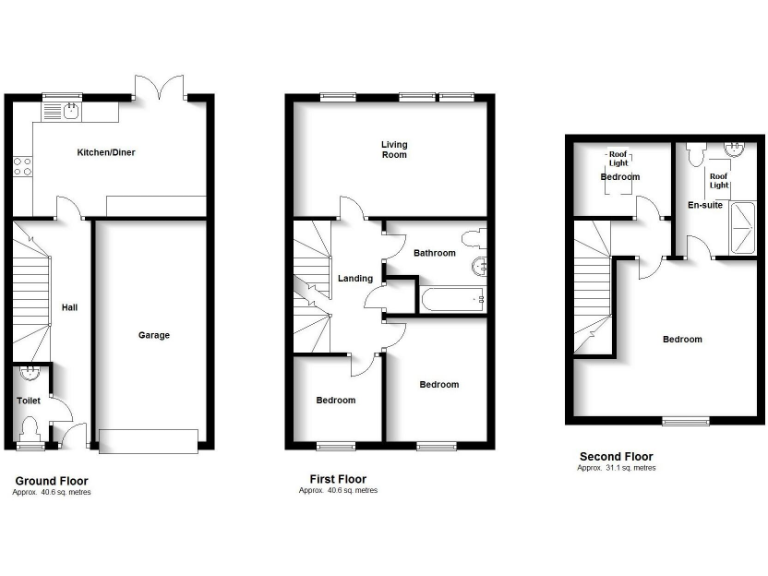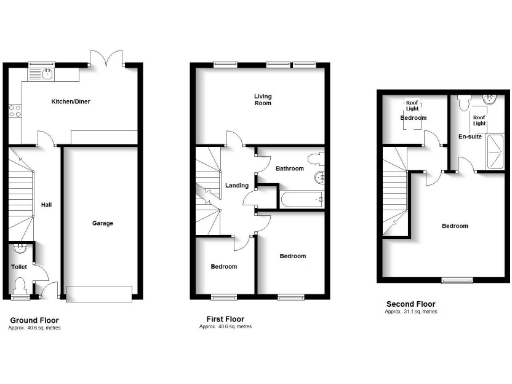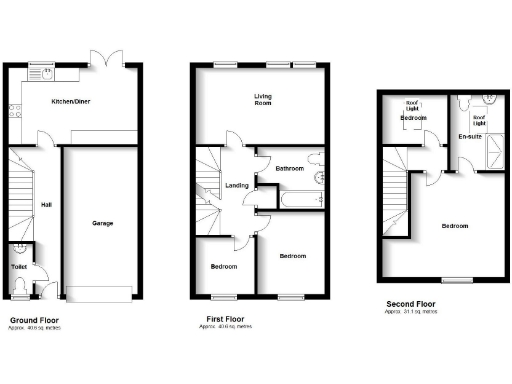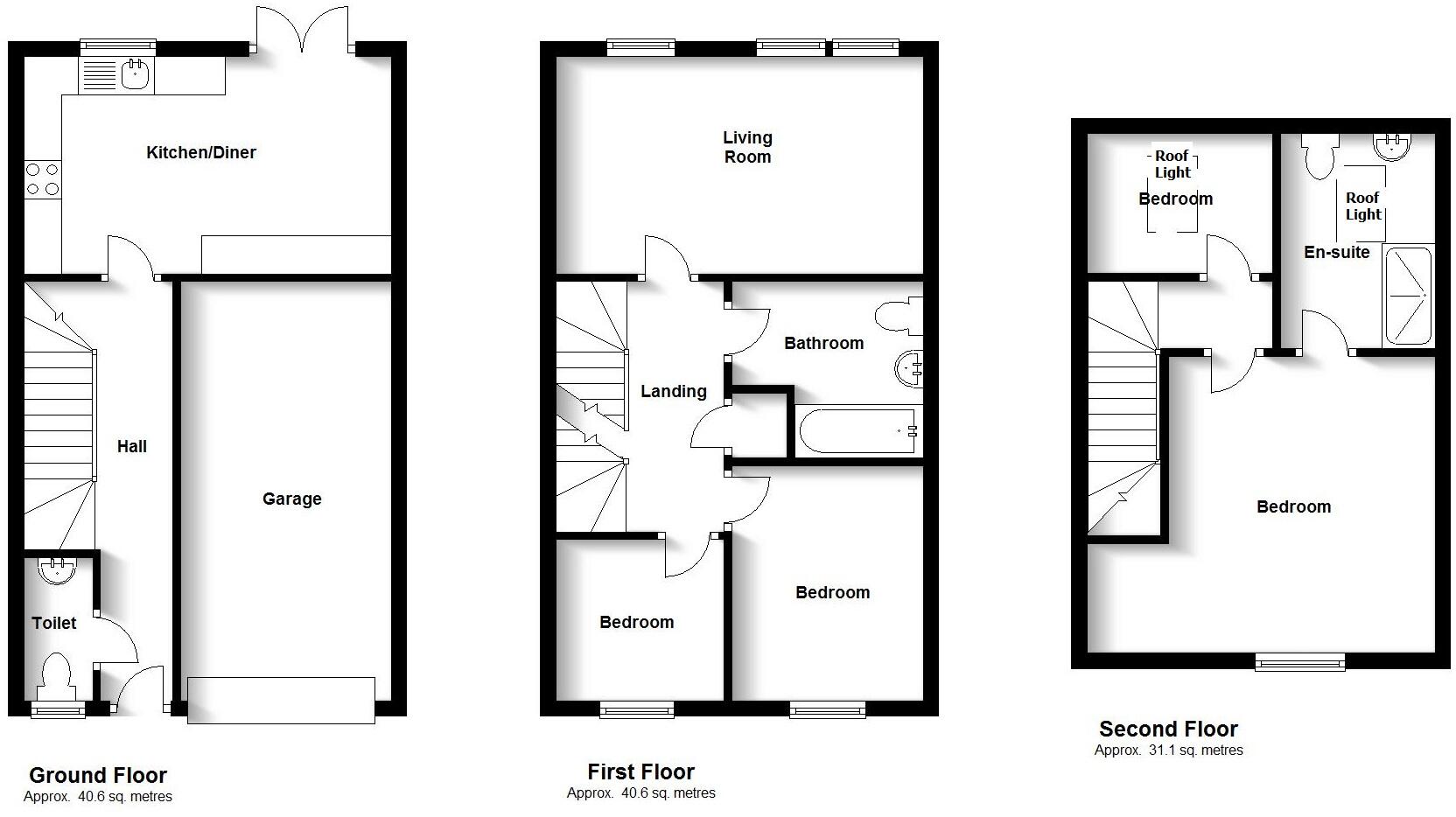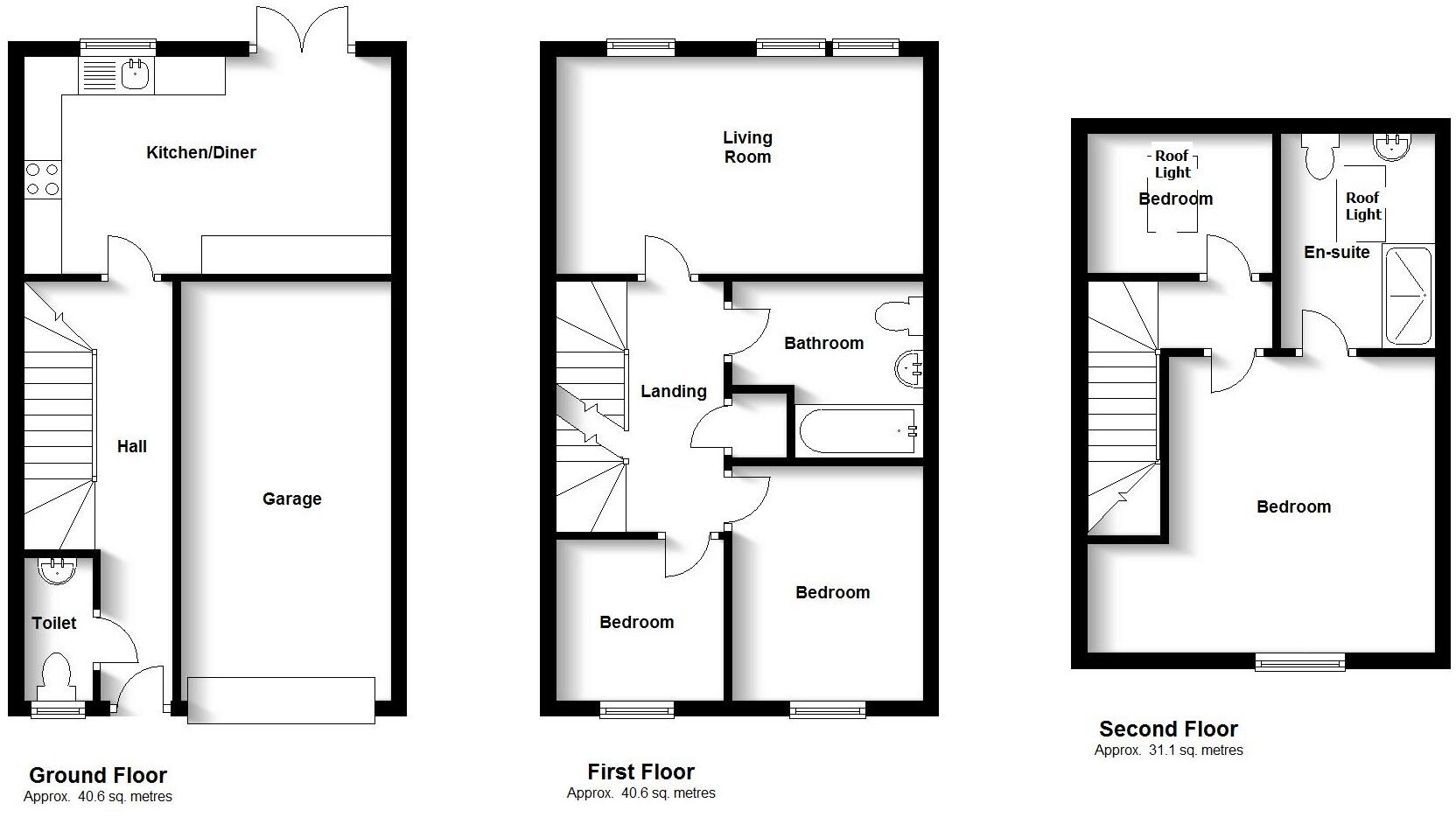Summary -
1 Churchill Court,WHITLEY BAY,NE25 8AG
NE25 8AG
4 bed 2 bath End of Terrace
Bright, practical family home close to shops, Metro and well-rated schools.
- Four bedrooms across three floors, including master with en-suite
- Sunny south‑west facing walled patio, low-maintenance garden
- Integral garage with remote electric door and driveway parking
- Spacious dining kitchen with fitted appliances and combi boiler
- First-floor lounge separate from kitchen-diner
- Compact plot and small rear garden; not suited for large landscaping
- Two first-floor bedrooms are modest in size
- Multi-storey layout; narrow hallway/staircase may affect mobility
Set in a small, private development in the heart of Monkseaton, this four-bedroom end townhouse offers practical family living across three floors. The kitchen-diner opens onto a walled, sunny south‑west patio while an integral garage and block‑paved driveway provide secure parking and storage. Double glazing and gas central heating are already in place, and the property is offered freehold with affordable Council Tax (Band C).
The layout suits families requiring flexible space: a first-floor lounge and two bedrooms sit between ground-floor living and a second-floor master suite with an en-suite shower. Nearby Monkseaton Front Street and the Metro station put shops, cafes and transport links a short walk away, with several well-rated schools within the local catchment.
Practicalities are straightforward: the house is an average-sized, modern build (approx. 1,209 sq ft) with good fitted kitchen appliances and an electric remote-control garage door. The rear patio is low-maintenance and south‑westerly facing — a small but sunny outdoor space ideal for meals and a safe play area.
Considerations: the plot is compact and the property is arranged over three storeys, which may not suit those with limited mobility. Two of the bedrooms on the first floor are modest in size, and circulation areas (hallway and staircase) are relatively narrow. Overall the home is well-presented but buyers seeking larger gardens or predominantly single-storey living should note these limitations.
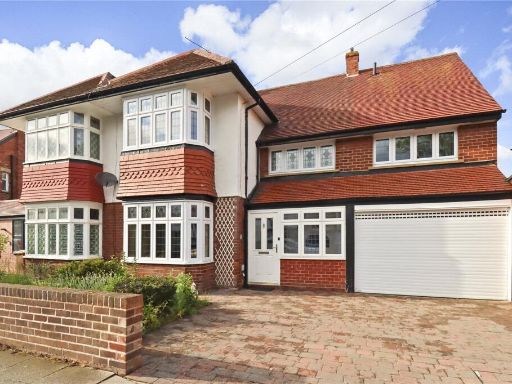 4 bedroom semi-detached house for sale in Seaton Crescent, Monkseaton, Whitley Bay, Tyne and Wear, NE25 — £649,000 • 4 bed • 2 bath
4 bedroom semi-detached house for sale in Seaton Crescent, Monkseaton, Whitley Bay, Tyne and Wear, NE25 — £649,000 • 4 bed • 2 bath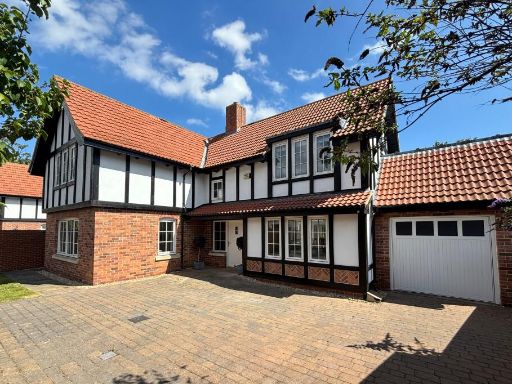 4 bedroom detached house for sale in Queens Road,
Whitley Bay, Tyne and Wear,
NE26 3BJ, NE26 — £895,000 • 4 bed • 2 bath • 2148 ft²
4 bedroom detached house for sale in Queens Road,
Whitley Bay, Tyne and Wear,
NE26 3BJ, NE26 — £895,000 • 4 bed • 2 bath • 2148 ft²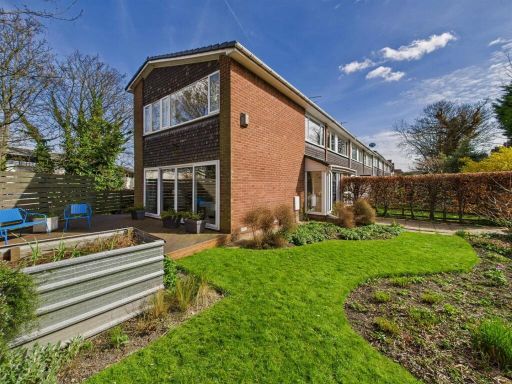 3 bedroom end of terrace house for sale in Kensington Gardens, Monkseaton, NE25 — £300,000 • 3 bed • 1 bath • 1100 ft²
3 bedroom end of terrace house for sale in Kensington Gardens, Monkseaton, NE25 — £300,000 • 3 bed • 1 bath • 1100 ft²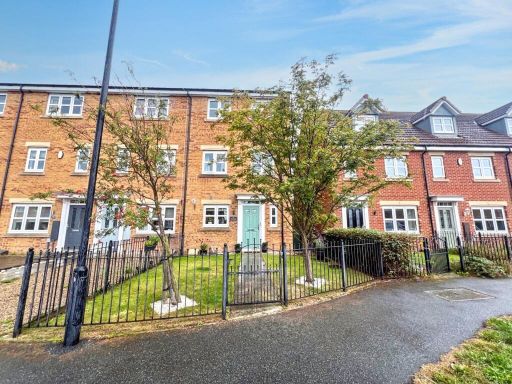 4 bedroom town house for sale in Dukesfield, Earsdon View, Newcastle upon Tyne, Tyne and Wear, NE27 0EZ, NE27 — £295,000 • 4 bed • 2 bath • 1228 ft²
4 bedroom town house for sale in Dukesfield, Earsdon View, Newcastle upon Tyne, Tyne and Wear, NE27 0EZ, NE27 — £295,000 • 4 bed • 2 bath • 1228 ft²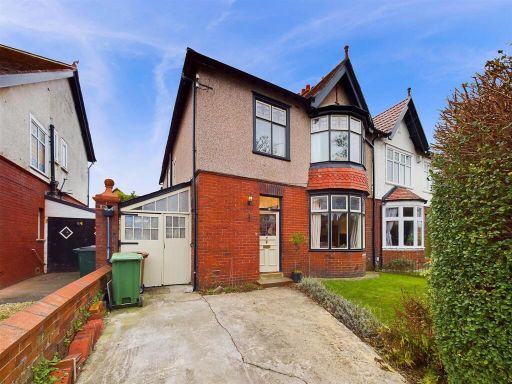 4 bedroom semi-detached house for sale in The Gardens, Whitley Bay, NE25 — £567,000 • 4 bed • 1 bath • 1400 ft²
4 bedroom semi-detached house for sale in The Gardens, Whitley Bay, NE25 — £567,000 • 4 bed • 1 bath • 1400 ft²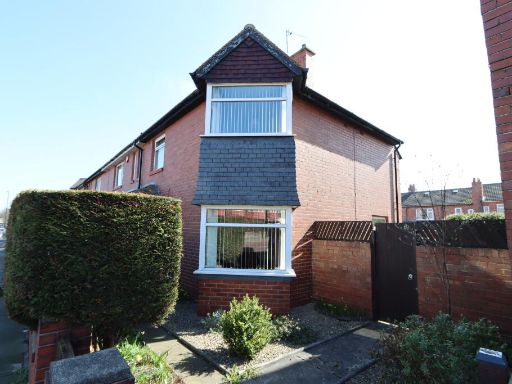 3 bedroom end of terrace house for sale in Cauldwell Lane,
Monkseaton, Whitley Bay,
NE25 8SR, NE25 — £287,000 • 3 bed • 1 bath • 1134 ft²
3 bedroom end of terrace house for sale in Cauldwell Lane,
Monkseaton, Whitley Bay,
NE25 8SR, NE25 — £287,000 • 3 bed • 1 bath • 1134 ft²