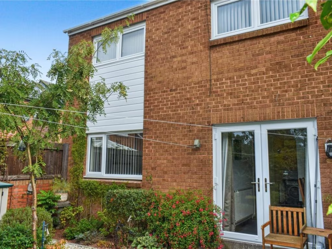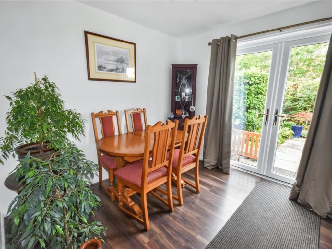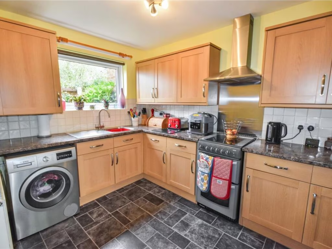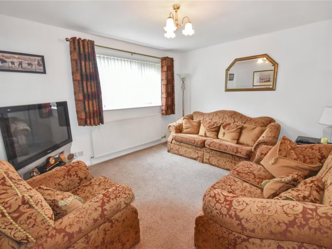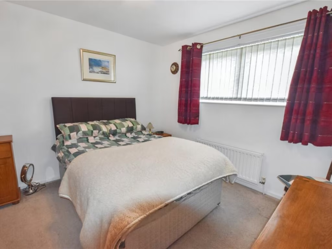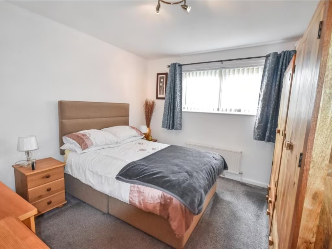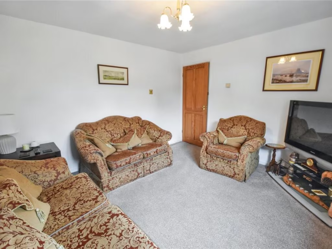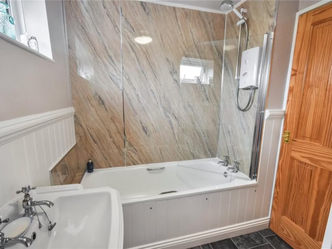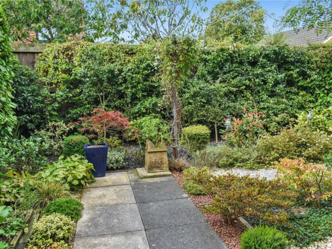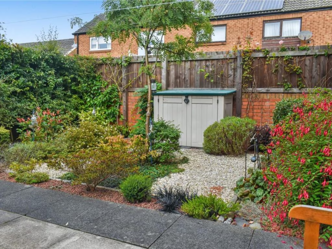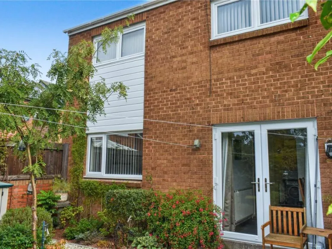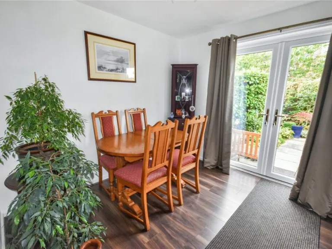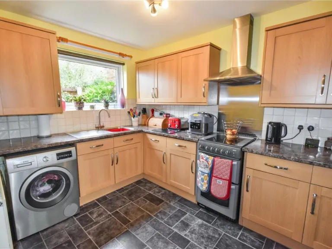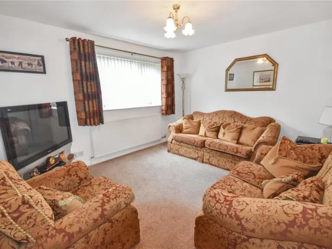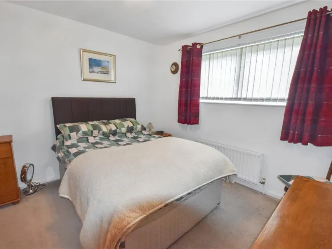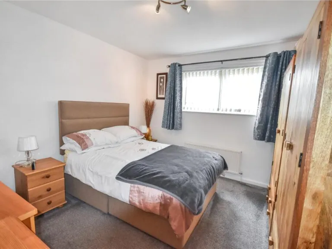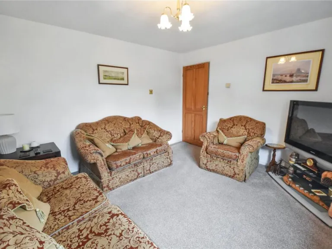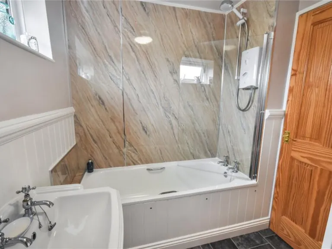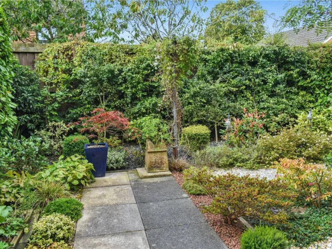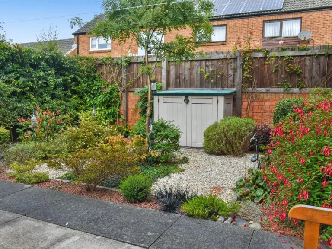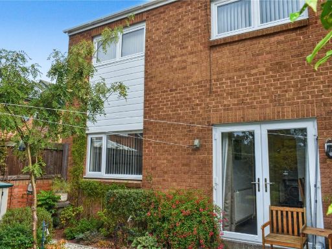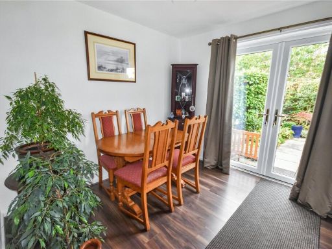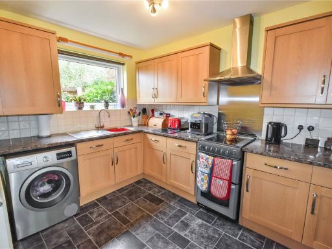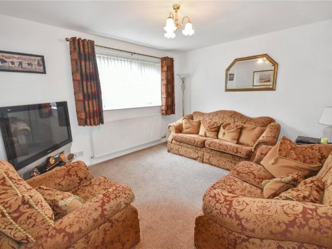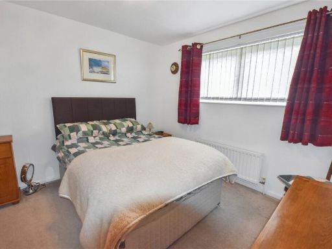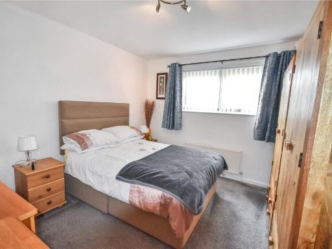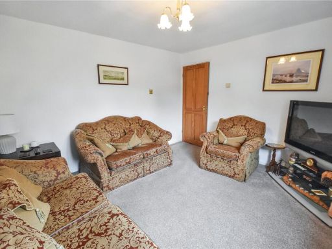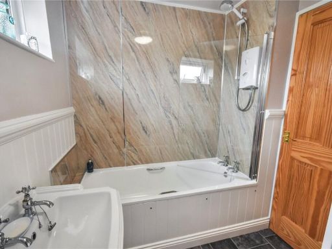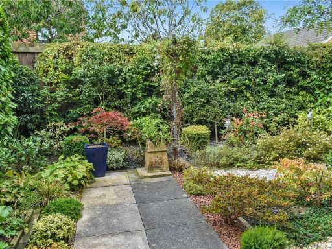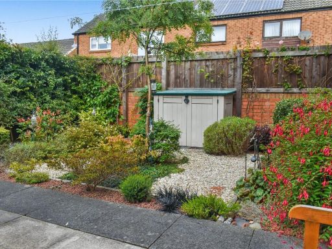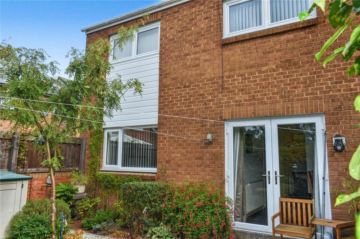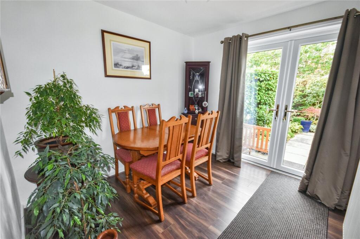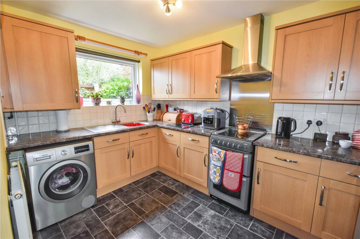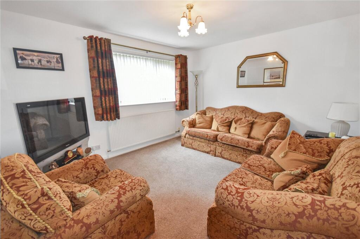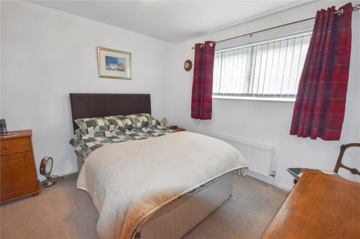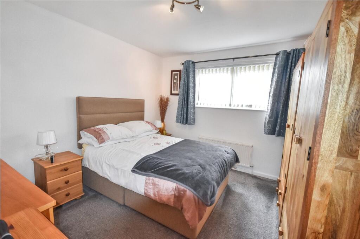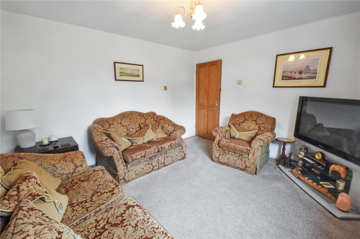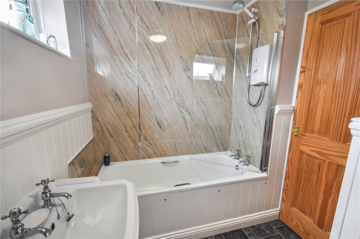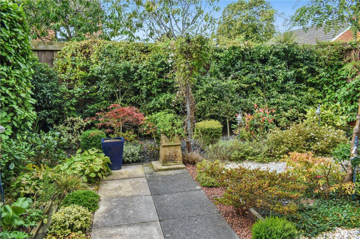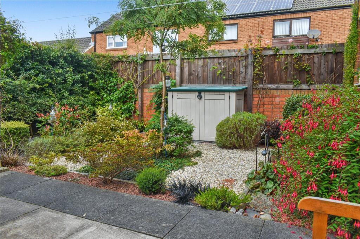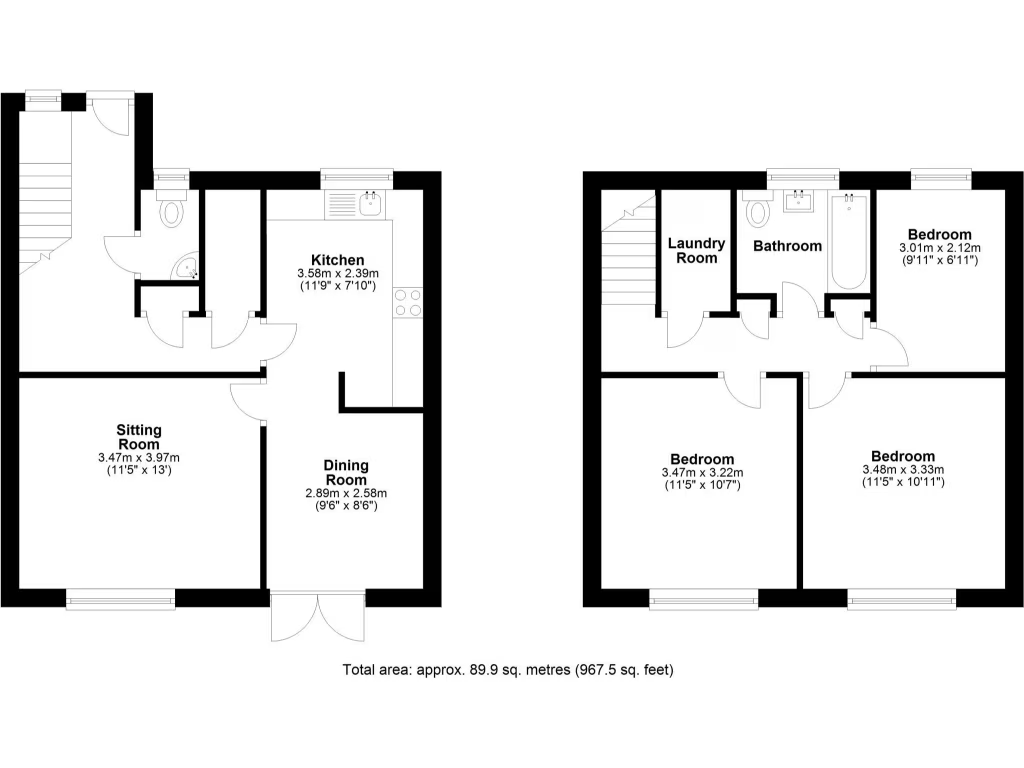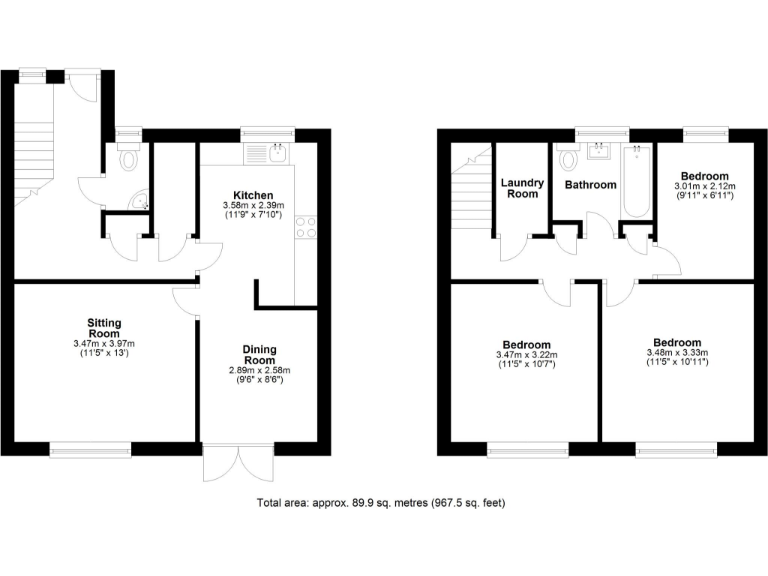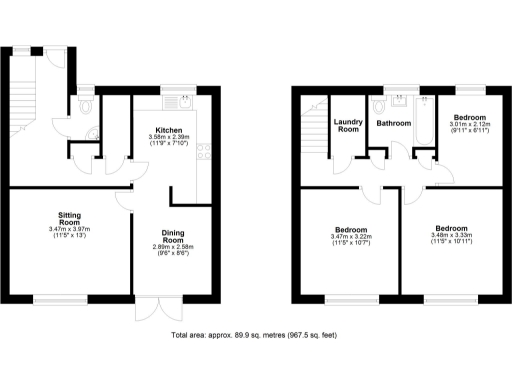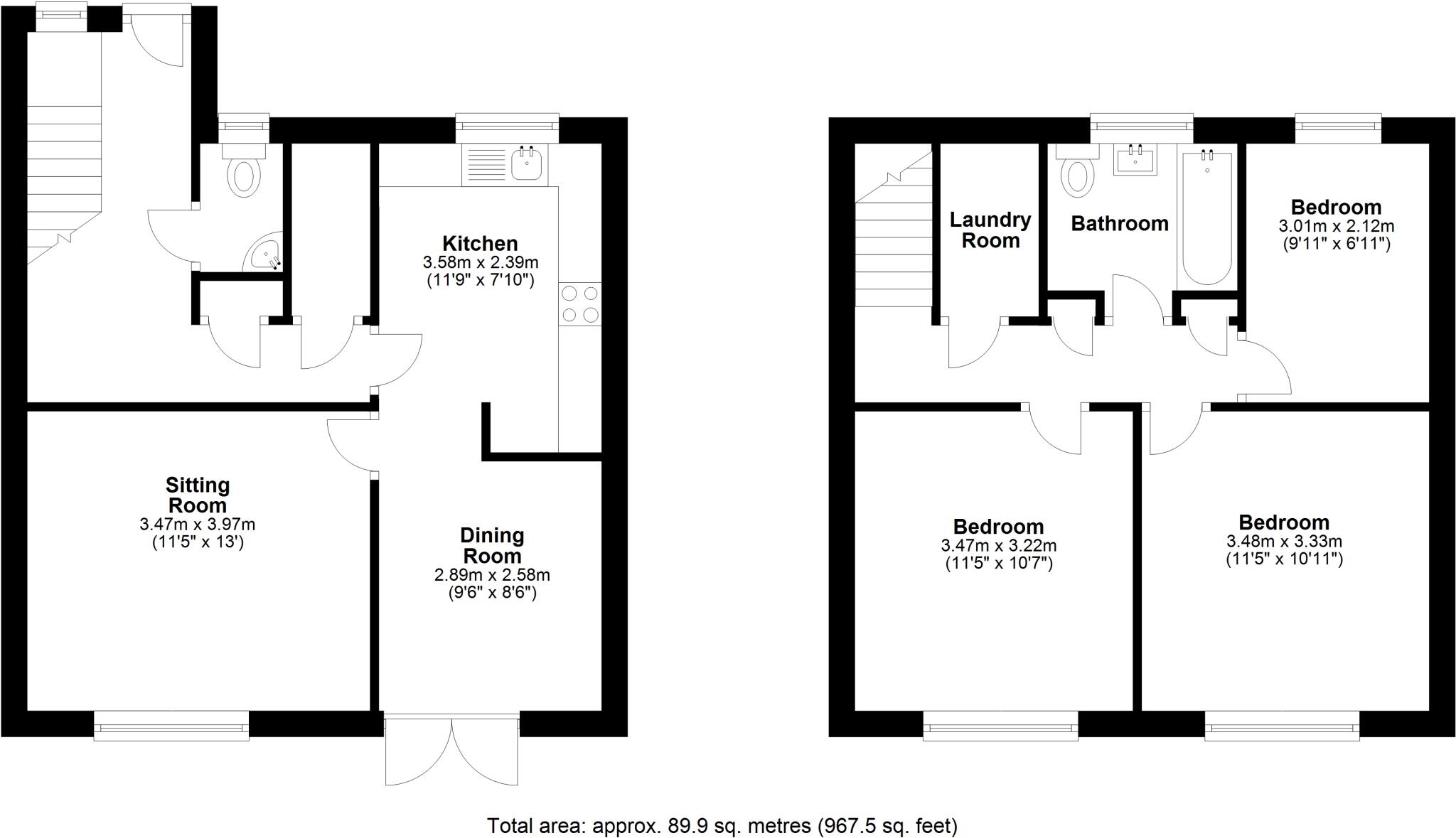Three bedrooms, sitting room and dining area with patio doors
A practical three-bedroom end-terrace in Alnwick offering straightforward family accommodation across two storeys. The ground floor has a sitting room, separate dining area with patio doors and a fitted kitchen; upstairs are two double bedrooms, one single bedroom and a single bathroom. The rear garden is private, sheltered and low-maintenance — a useful outdoor space for children or pets.
The house is a late‑1970s/early‑1980s build with cavity walls, gas central heating and double glazing (installation date unknown). It comes with freehold tenure, off-street resident parking on a first-come basis and an EPC rating of C, making it efficient by typical standards for the age. Broadband speeds are good, which will suit home‑working or online study.
Buyers should note a few material points: the plot and garden are small, there is only one bathroom, and local data flags high crime and mixed socio‑economic indicators for the wider area. The property is described as average-sized internally and may suit a small family or a landlord looking for a modest rental in a market‑town location.
Overall this is a practical, well-presented mid‑late 20th‑century house that offers immediate occupation and potential for modest modernisation. It will appeal to buyers seeking affordable family accommodation close to Alnwick’s amenities, or investors after a straightforward let with relatively low running costs.
