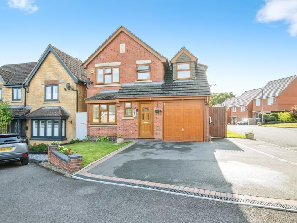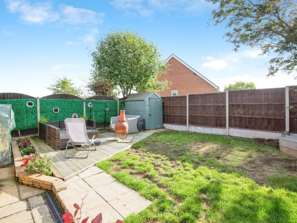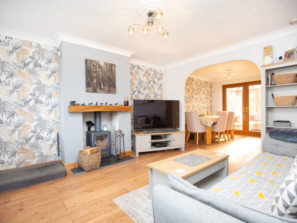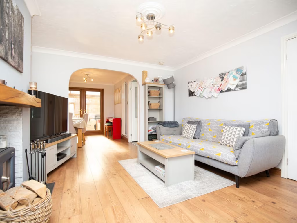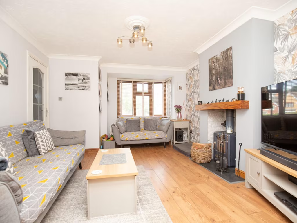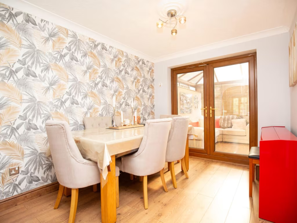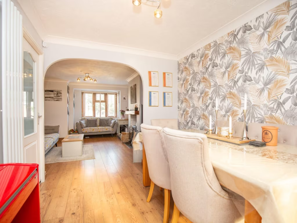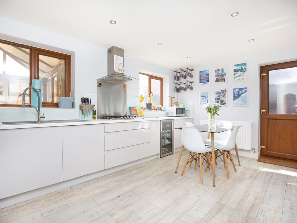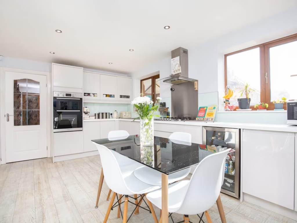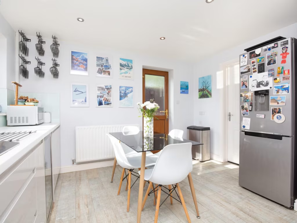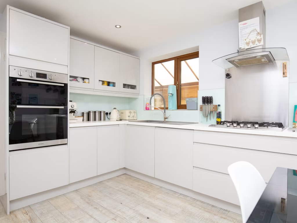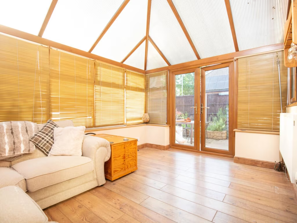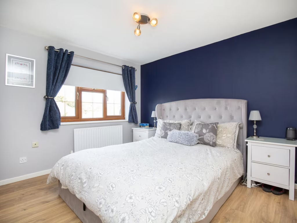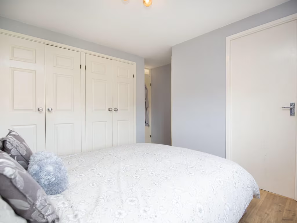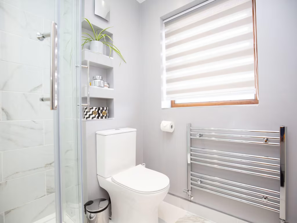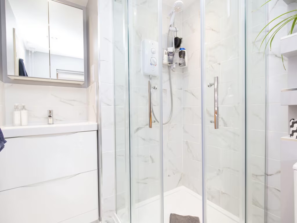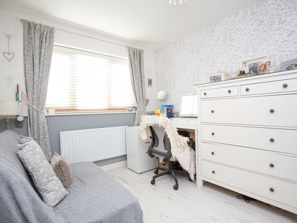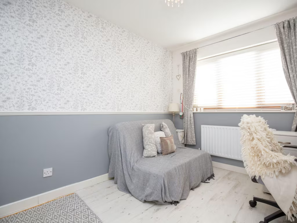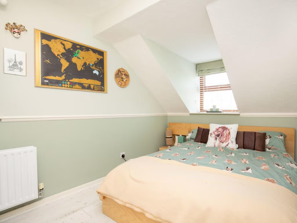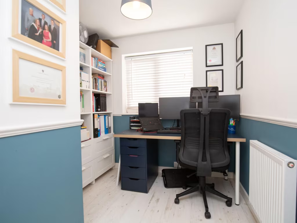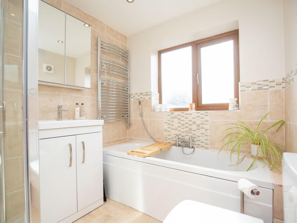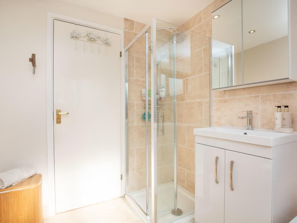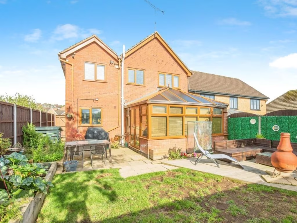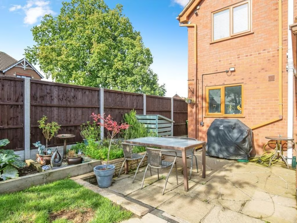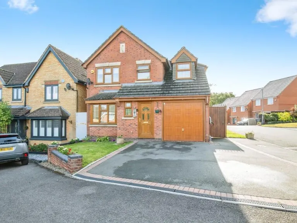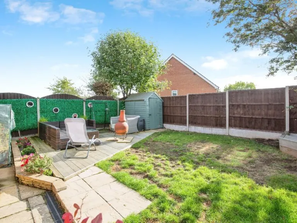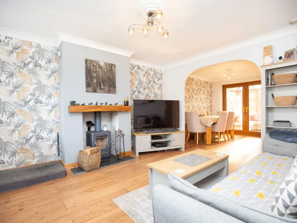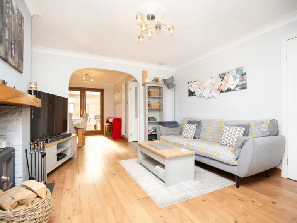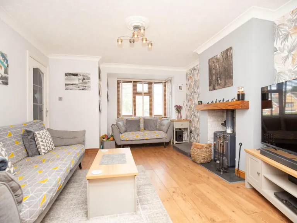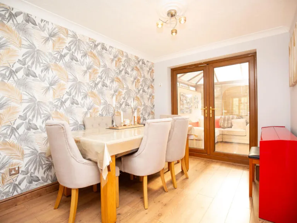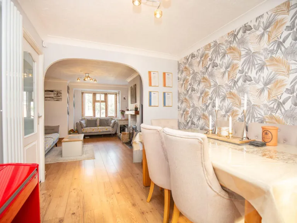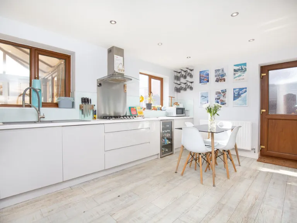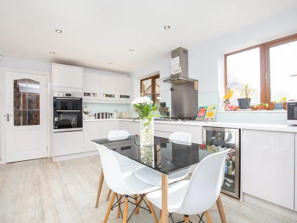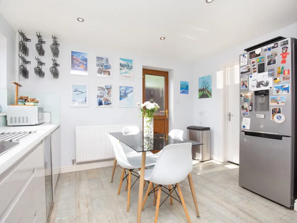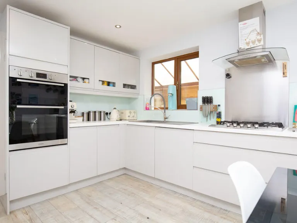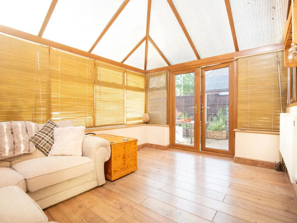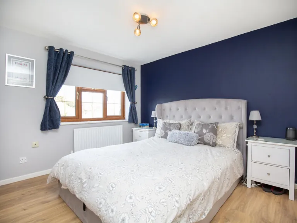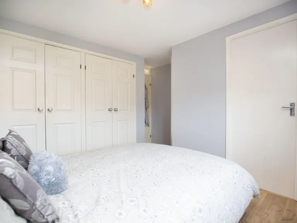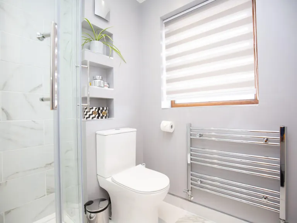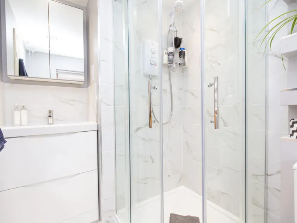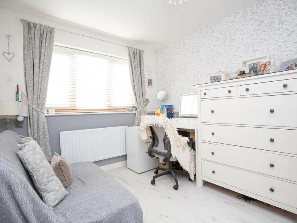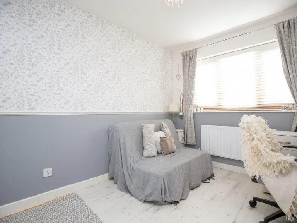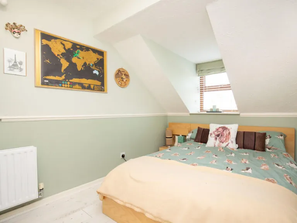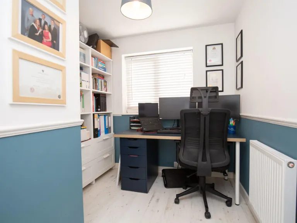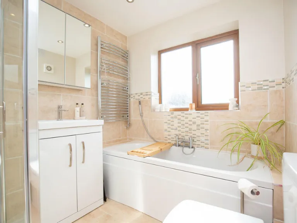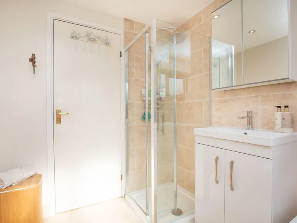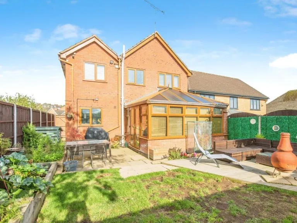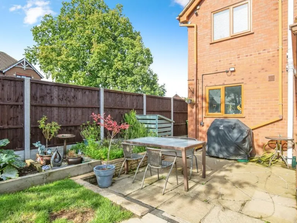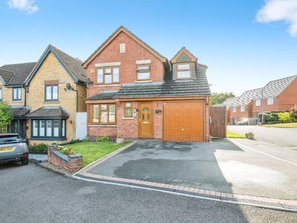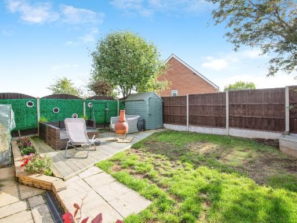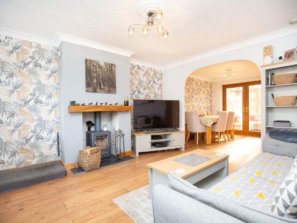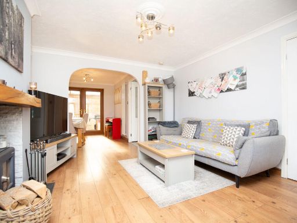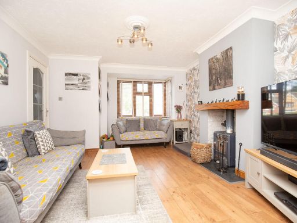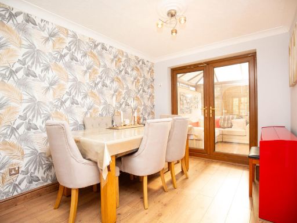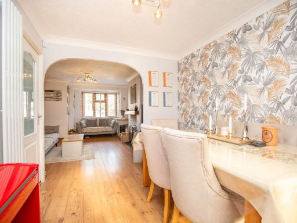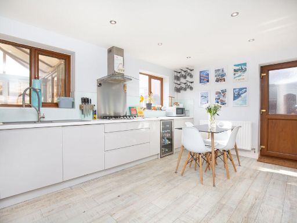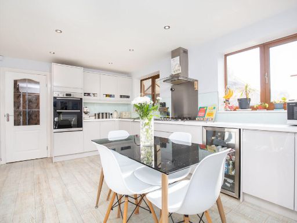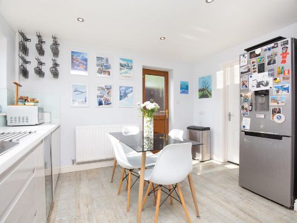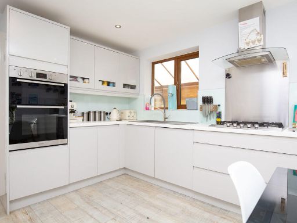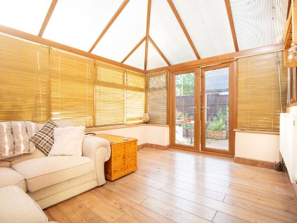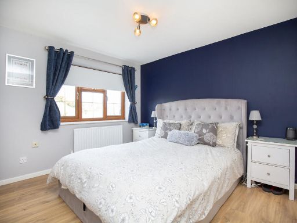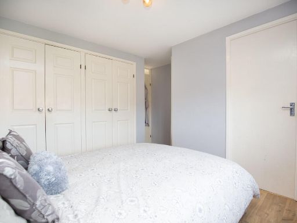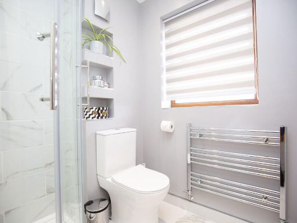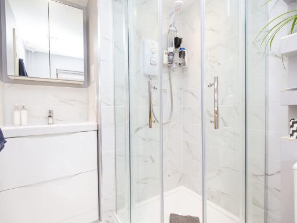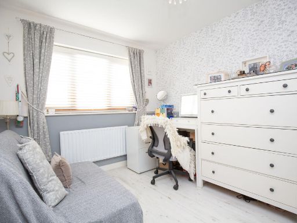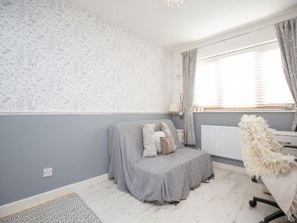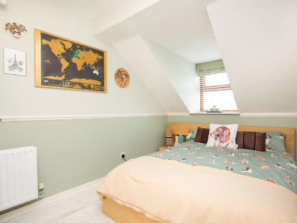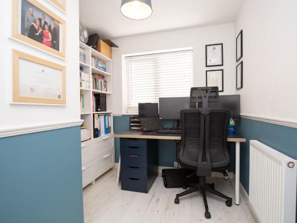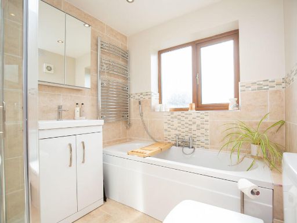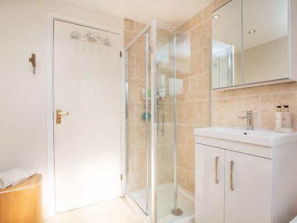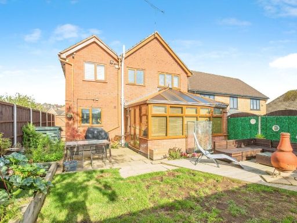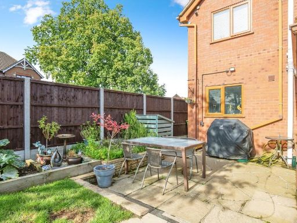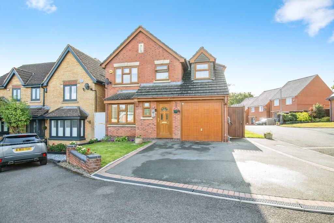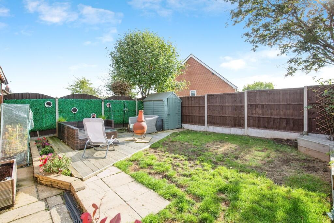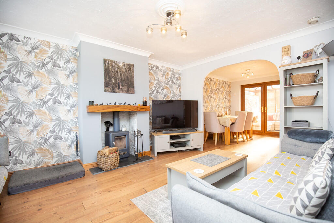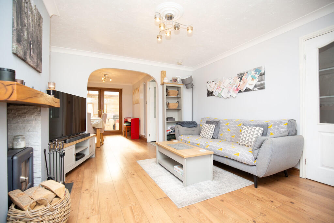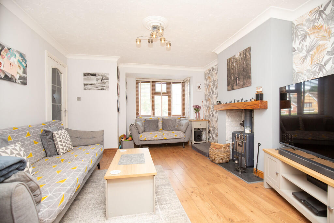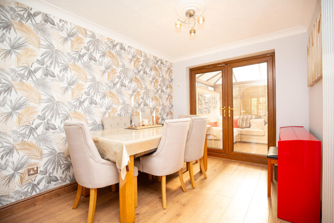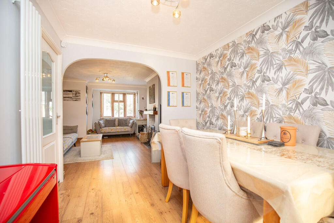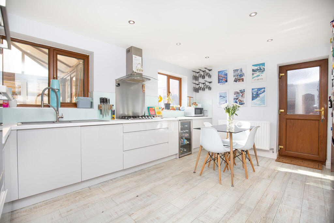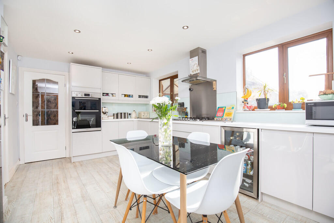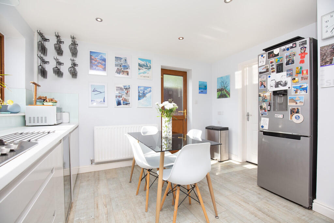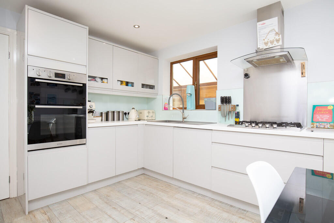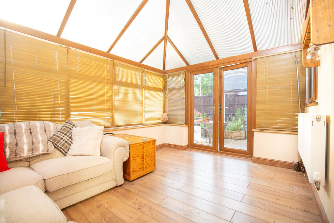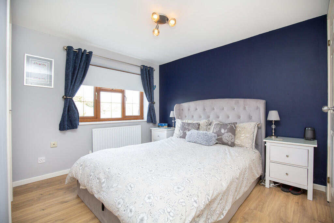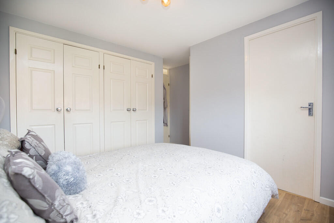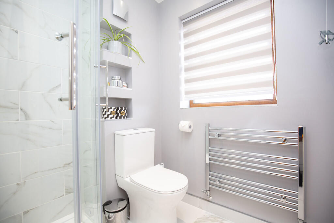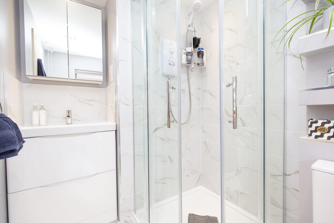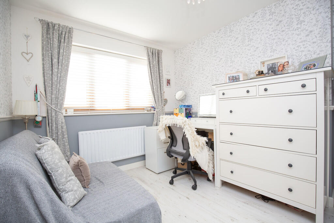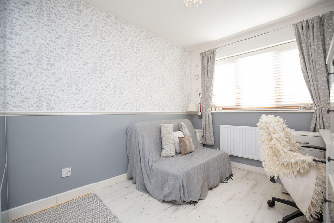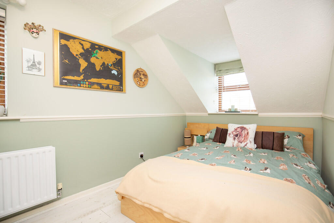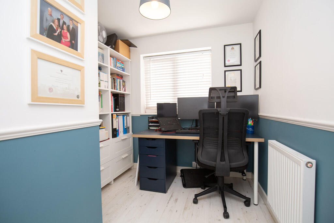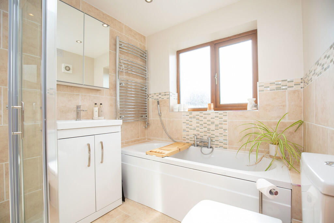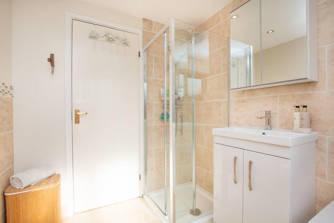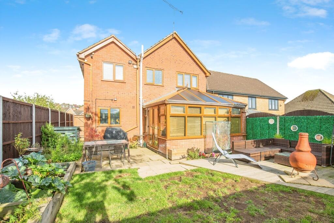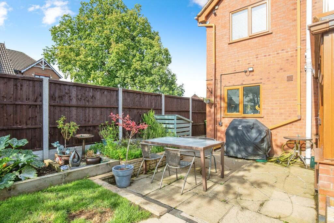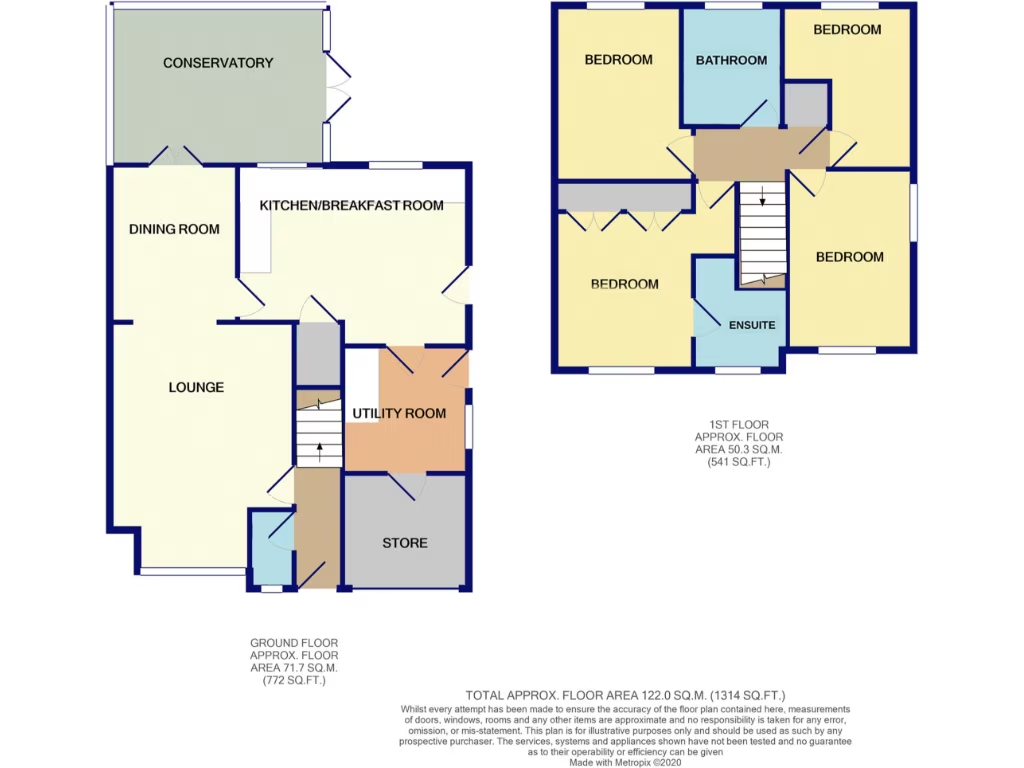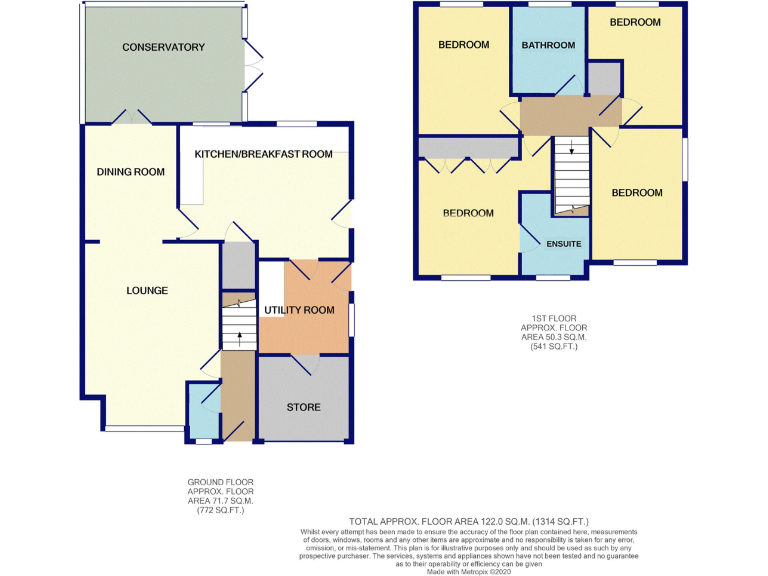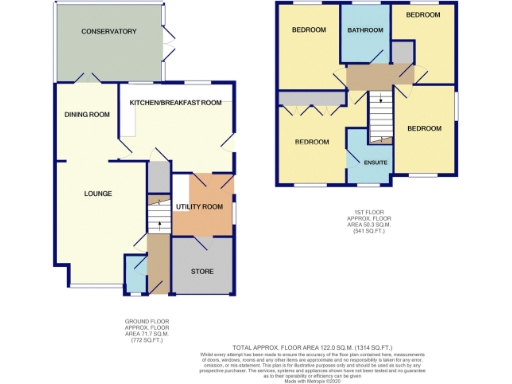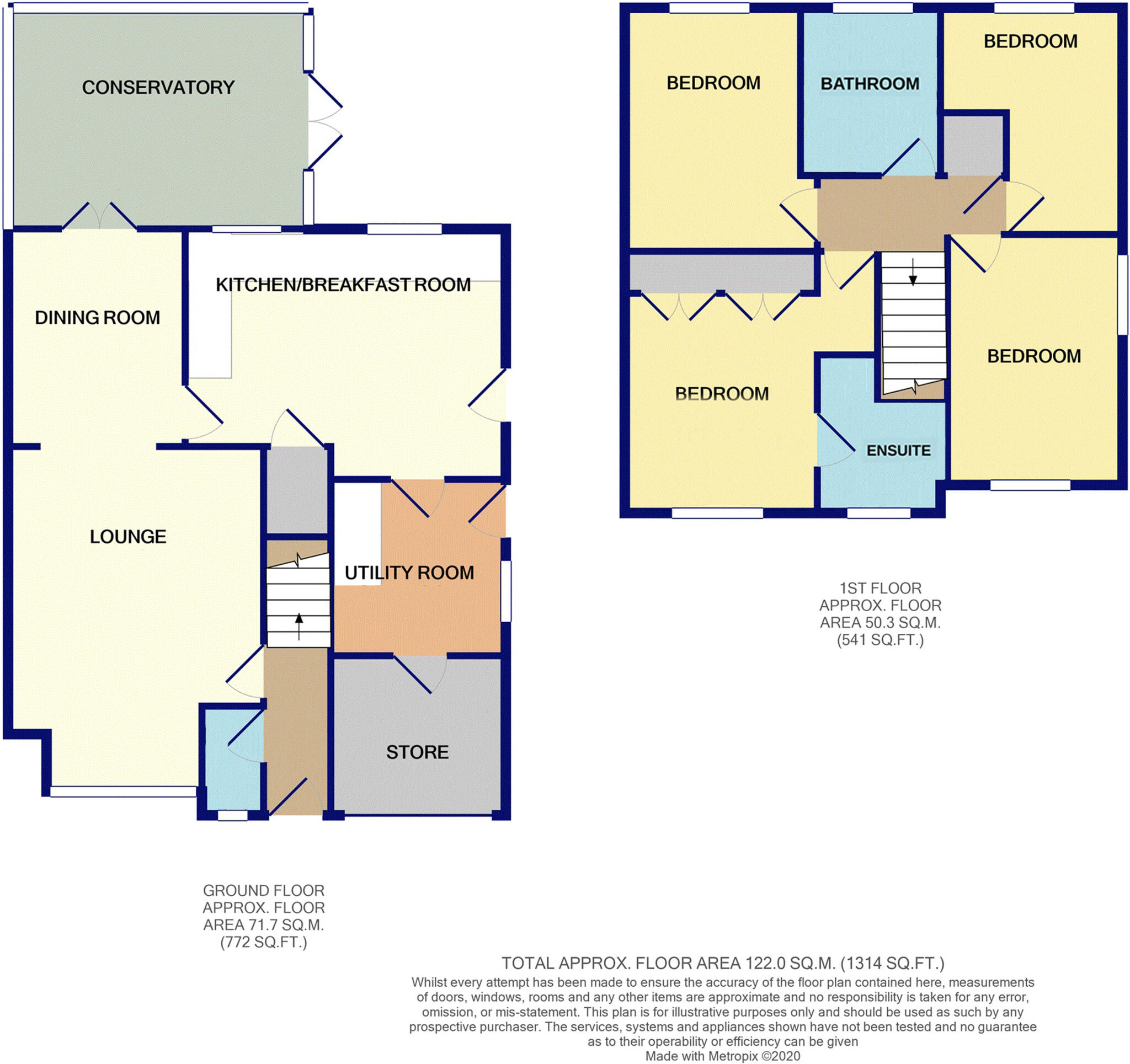Summary - 1 SILVERBIRCH CLOSE HARTSHILL NUNEATON CV10 0XW
4 bed 2 bath Detached
Spacious detached family home with conservatory, ensuite and double-width driveway.
Bay-fronted lounge with feature log burner
Separate dining room plus conservatory for extra living space
Principal bedroom with ensuite and built-in wardrobes
Kitchen with integrated oven, 5-ring hob and utility room
Shortened garage — not suitable for a full-size car
Double-width driveway; off-street parking for two vehicles
Enclosed rear garden with patio, decking and lawn
Freehold, no flood risk; Council Tax Band D
A well-proportioned four-bedroom detached house on Silverbirch Close, presented in good order and arranged over two storeys. The ground floor combines a bay-fronted lounge with a separate dining room and conservatory, creating flexible living and entertaining space. A roomy kitchen, adjoining utility and useful storage cupboard support family life, while the shortened garage and double-width driveway provide off-street parking and additional storage.
Upstairs, four bedrooms include a principal room with built-in wardrobes and an ensuite; the family bathroom offers both a bath and separate shower. The rear garden is enclosed and well laid out with patio, decking and lawn – low-maintenance and child-friendly. Practical features include mains gas central heating, double glazing and a decent overall floor area of about 1,314 sq ft.
Location strengths include low local crime, fast broadband and excellent mobile signal, plus several nearby primary schools rated Good. The property is freehold with no identified flood risk and sits in an affluent, low-deprivation area, making it suitable for families seeking a ready-to-move-in home in a well-served neighbourhood.
Notable considerations: the garage is shortened and therefore not suitable for a full-size car; purchasers should verify tenure and fixtures. Council Tax is band D and the house dates from the early 1990s, so buyers may wish to review any age-related maintenance items (roof, glazing, boiler) during survey and conveyancing.
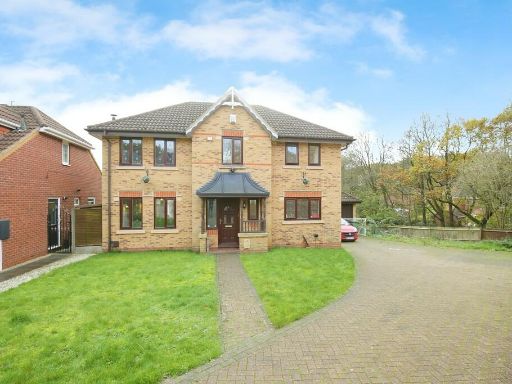 4 bedroom detached house for sale in Elm Way, Hartshill, CV10 — £389,995 • 4 bed • 2 bath • 1322 ft²
4 bedroom detached house for sale in Elm Way, Hartshill, CV10 — £389,995 • 4 bed • 2 bath • 1322 ft²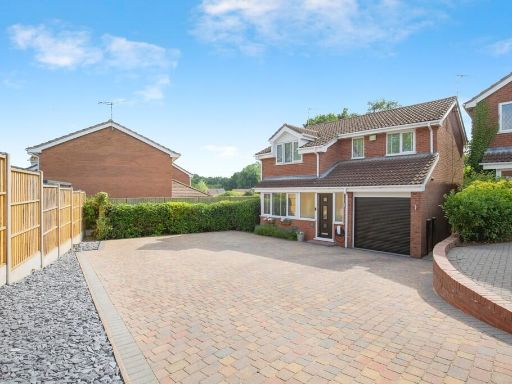 4 bedroom detached house for sale in Buchan Close, Galley Common, CV10 — £375,000 • 4 bed • 1 bath • 1153 ft²
4 bedroom detached house for sale in Buchan Close, Galley Common, CV10 — £375,000 • 4 bed • 1 bath • 1153 ft²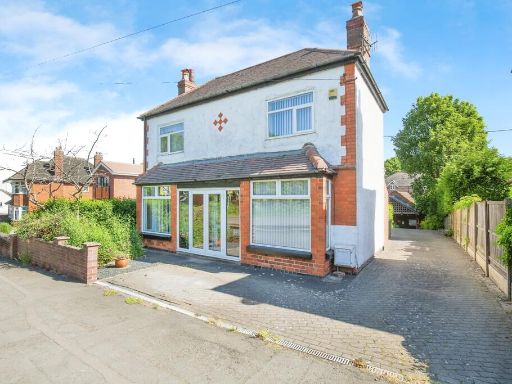 4 bedroom detached house for sale in The Common, Grendon, CV9 — £375,000 • 4 bed • 1 bath • 1342 ft²
4 bedroom detached house for sale in The Common, Grendon, CV9 — £375,000 • 4 bed • 1 bath • 1342 ft²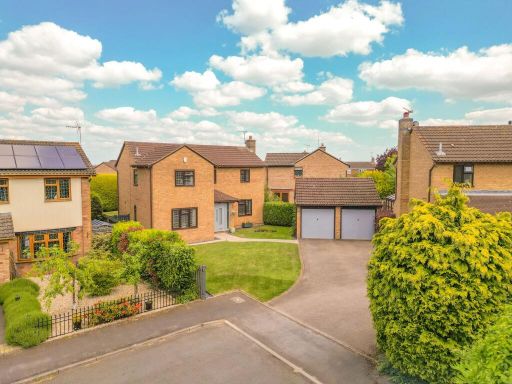 4 bedroom detached house for sale in Ragley Way, Nuneaton, CV11 — £425,000 • 4 bed • 2 bath • 1324 ft²
4 bedroom detached house for sale in Ragley Way, Nuneaton, CV11 — £425,000 • 4 bed • 2 bath • 1324 ft²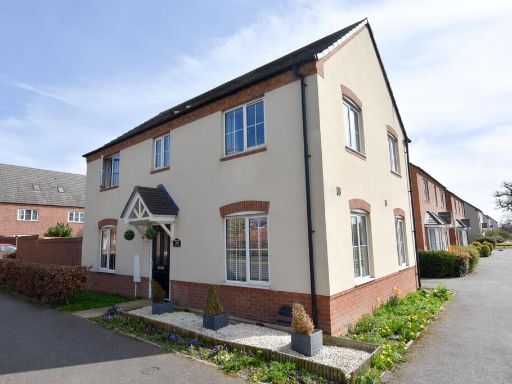 4 bedroom detached house for sale in Lower Farm Way, Nuneaton, CV10 — £325,000 • 4 bed • 2 bath • 1217 ft²
4 bedroom detached house for sale in Lower Farm Way, Nuneaton, CV10 — £325,000 • 4 bed • 2 bath • 1217 ft²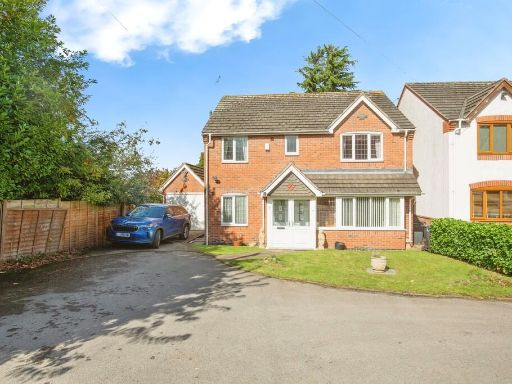 4 bedroom detached house for sale in Cottage Gardens, Hartshill, CV10 — £395,000 • 4 bed • 2 bath • 1467 ft²
4 bedroom detached house for sale in Cottage Gardens, Hartshill, CV10 — £395,000 • 4 bed • 2 bath • 1467 ft²